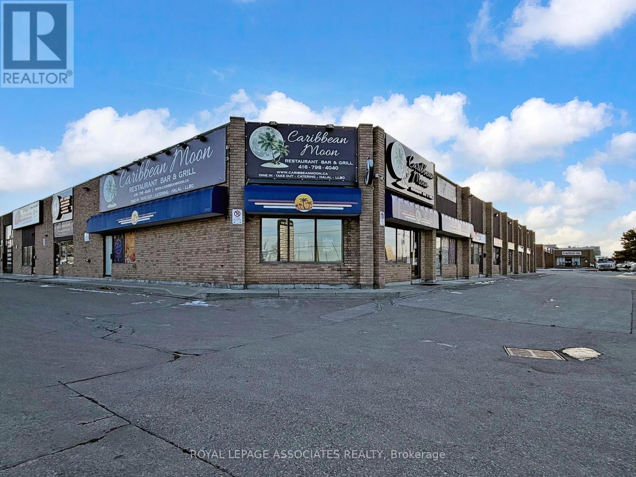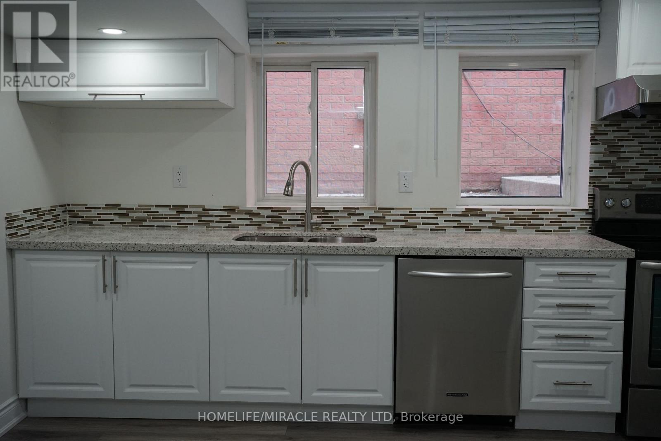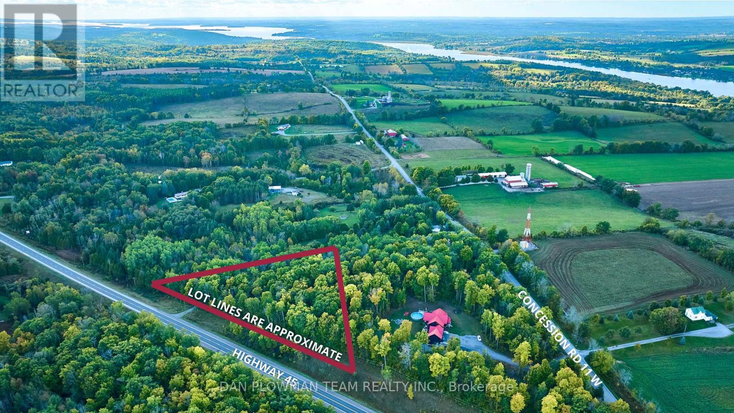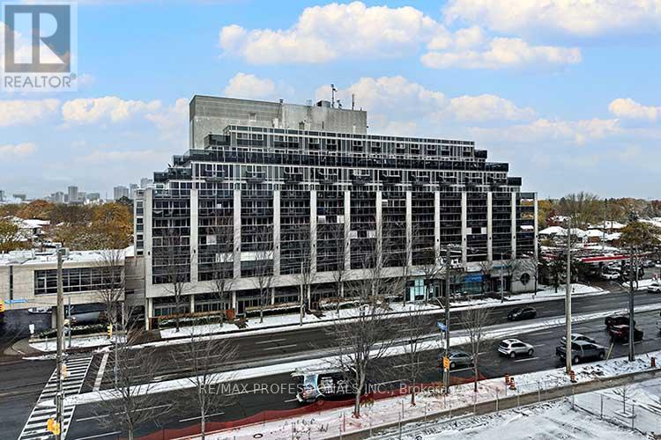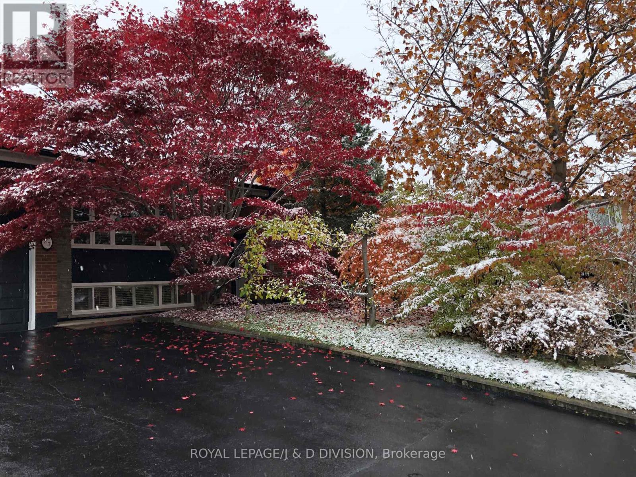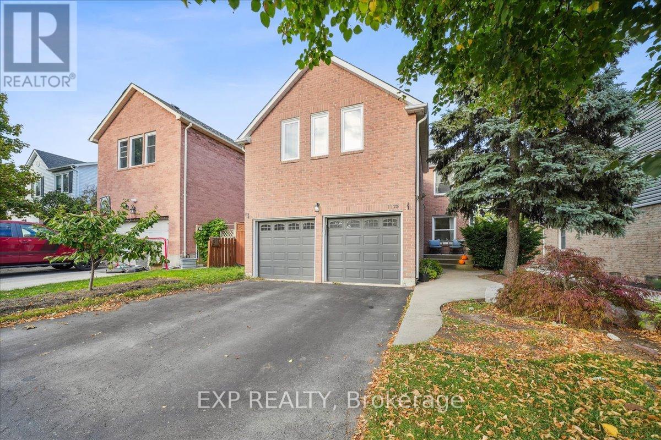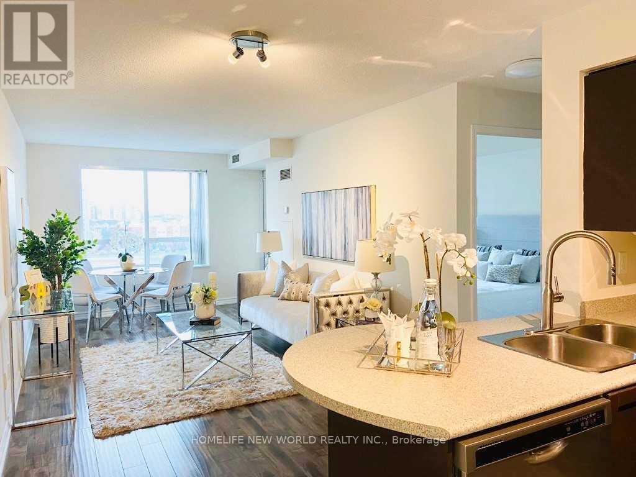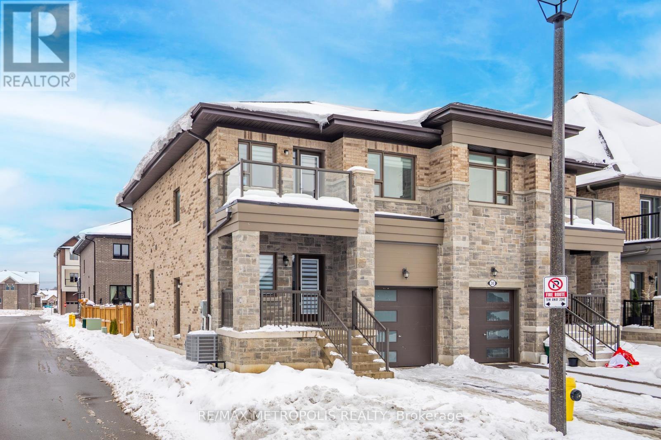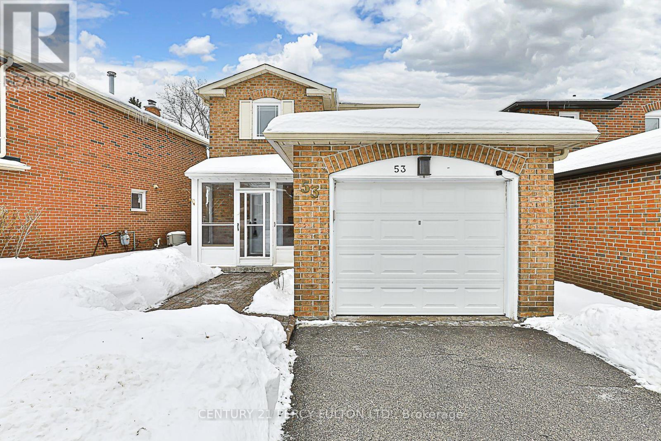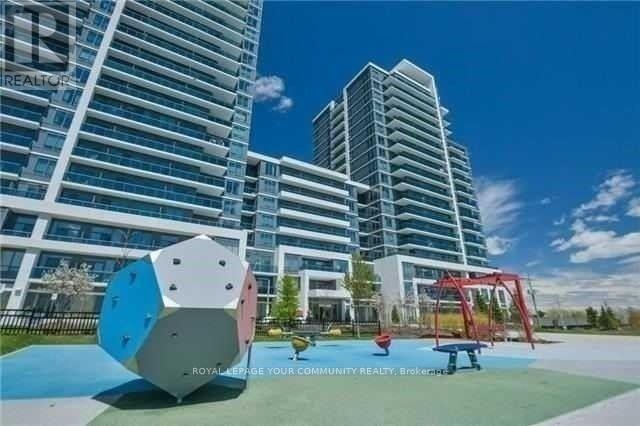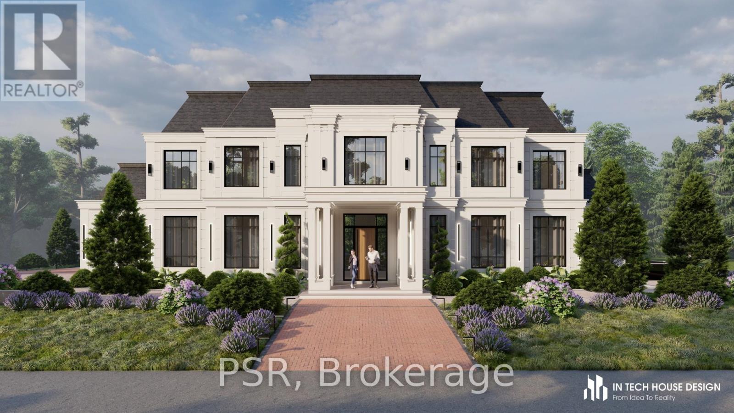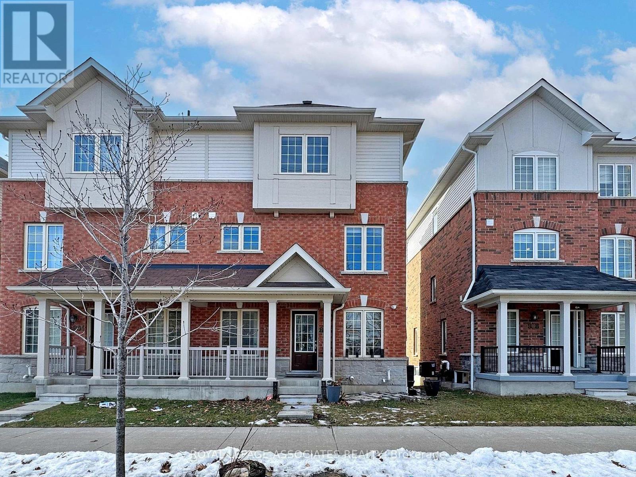13,14,15 - 2 Steinway Boulevard
Toronto, Ontario
2 Restaurants for Sale! Longstanding Caribbean & South Indian Bar & Grill / Banquet Hall in Etobicoke! This rare opportunity allows you to take over or rebrand a well-established and iconic bar & grill with excellent corner exposure. Recently renovated with a functional layout, this space is ideal for both new and experienced operators. Offering home-style food and specialty drinks, it has become a favorite dining destination for families, sports enthusiasts, and casual diners alike. The warm and inviting atmosphere is enhanced by a stylish interior, multiple large-screen TVs, an updated sound system, and a spacious bar area perfect for socializing. The restaurant is fully equipped and ready for immediate operation, featuring a modern, well-maintained kitchen with high-quality stainless-steel appliances, a fully licensed bar, and a spacious dining area accommodating up to 125 guests, ideal for small parties and gatherings. Everything is included, along with an extensive list of chattels and equipment. The current monthly rent is $8,606.08 including TMI & HST, with a long-term lease option available, providing security and stability for future operations. The current owner is also willing to provide training to ensure a smooth transition and continued success of the business. Whether you are an experienced restaurateur or an entrepreneur entering the hospitality industry, this is the perfect opportunity to achieve your business goals. Don't miss out on this outstanding opportunity! (id:60365)
Lower - 5278 Astwell Avenue
Mississauga, Ontario
Legal basement apartment located in the high demand area of Mavis/Bristol with a separate entry. Two large bedrooms with ample storage space. Modern open concept kitchen with quartz countertop, backsplash and clean Stainless Steel appliances including a dishwasher. All utilities included. Independent in-suite laundry. Wooden flooring , no carpet through out the apartment. A sun filled apartment with large egress windows. Additional comfort of central vacuum. One parking. Perfect for a couple or a small family. The unit is located close to many top rated schools and grocery stores. Many convenient transit connections are available. (id:60365)
Part 2 County Rd 45
Trent Hills, Ontario
Build Your Dream Home On This Picturesque Treed Lot, Newly Severed And Just Over 2 Acres In Size. Located Just Outside The Charming Town Of Hastings, This Stunning Property Offers The Perfect Blend Of Privacy And Convenience. Surrounded By Lush Trees And Natural Beauty, It Provides A Tranquil Setting For Your Custom Home. Enjoy The Peace And Serenity Of Country Living While Still Being Minutes Away From All The Amenities Hastings Has To Offer, Including Shops, Restaurants, And Recreational Activities. Whether You Envision A Cozy Retreat Or A Spacious Family Home, This Beautiful Lot Offers Endless Possibilities To Create Your Own Personal Oasis. Vendor Take Back Mortgage Is Available. Don't Miss The Chance To Secure This Exceptional Property And Start Building Your Dream Lifestyle! (id:60365)
419 - 1040 The Queensway Avenue
Toronto, Ontario
Welcome to Loggia condos on The Queensway! Spacious and bright 2 plus den approx 1000 sq ft plus 173 sq ft balcony! Desirable southwest corner suite with floor to ceiling windows! 3 walkouts to a large balcony outfitted with aluminum louvered shutters that create privacy and shelter for multi-season use! Open concept kitchen allows for easy flow with the living and dining areas. Primary Bedroom can fit a king sized bed! Huge walk-in closet and private 4 piece bath with a window! Versatile layout! The Second bedroom is currently set up as a living room. The Cozy den with pocket doors would also make a great office or extra bedroom. Lots of storage space! Locker is conveniently next to the underground parking space. Enjoy the great amenities- gym, Indoor lap pool, Sauna, Hot tub and Party Room! Concierge and Underground visitor parking. Ideal location near Cineplex Theatres, IKEA, Costco, many unique restaurants and neighbourhood shops, with easy highway access to downtown or Pearson. TTC practically at your door! New Longos opening soon nearby. Proposed park and more retail coming across the street! (id:60365)
27 Paramount Court
Toronto, Ontario
Loved, well-maintained, and extensively improved by the owners since 1996. Special features and lush landscaped low-maintenance gardens. Set on a cul-de-sac and backing onto Gulliver Park. It is more than just bricks and mortar. It is part of a desirable neighbourhood, great community and all its wonderful amenities. Schools, parks, transit, and shopping are all nearby. This is a livable home with comfortable and spacious rooms. Like to cook - spend happy hours in the custom quality kitchen. The lower level is ideal for teenagers or an extended family. In warm weather, host barbecues and gatherings in the garden. An excellent home to be enjoyed with family and friends. Where happy moments will be shared and where cherished memories will be made. (id:60365)
1173 Bridlewood Trail
Oakville, Ontario
Welcome to 1173 Bridlewood Trail, a beautiful detached home nestled in one of Oakville's most sought-after neighbourhoods. This inviting property blends classic charm with thoughtful updates, offering plenty of space for comfortable family living and entertaining. Step inside to a bright and airy layout featuring skylights throughout, filling the home with natural light. The spacious living area flows seamlessly into a separate dining room, perfect for hosting gatherings. The oversized bedrooms provide a peaceful retreat for every member of the family, while the finished basement offers a fourth bedroom and additional living space - ideal for a family room, home office, or gym. Outside, the private backyard oasis awaits with a beautiful deck and a saltwater heated pool featuring brand new equipment and a safety cover - creating the perfect setting for summer entertaining and quiet relaxation. This prime Oakville location offers easy access to top-rated schools, parks, trails, shopping, and major highways - making it the perfect place to call home. (id:60365)
713 - 23 Oneida Crescent
Richmond Hill, Ontario
Live in comfort and convenience in this spacious 1 bedroom condo in the heart of Richmond Hill, perfectly located for easy living. Enjoy the convenience of having everything you need around home. Just steps from YRT, Viva, and GO Transit. Quick access to Highway 7, 407, and 404. Proximity to major grocery stores, restaurants, parks, and many more. Featuring over 600 sq ft of open living space with a functional layout and laminate flooring throughout. All utilities, 1 parking, and 1 locker included - this is the perfect place to call home. (id:60365)
32 Ballinger Way
Uxbridge, Ontario
Welcome To This Gorgeous Premium Corner Unit Semi-Detached House Located In The Most Sought After Neighbourhood Of Uxbridge. Open Concept With Tons Of Upgrades, Hardwood Flooring, Pot Lights In The Main Floor. Modern Kitchen With Stainless Steel Appliances, Master Bedroom With Walk In Closet, 4 Piece Ensuite, And Walkout To Balcony With Unobstructed View. Spacious Bedrooms All Come With Walk In Closets. Separate Entrance To The Basement, This Home Is Surrounded By Beautiful Parks & Trails, Amazing Schools, Restaurants, And Grocery Stores. Everything Is Ready To Move In And Enjoy. (id:60365)
53 Miley Drive
Markham, Ontario
53 Miley Drive is a detached two-storey home located in the Markville neighborhood of Markham, Ontario. The property features 3+1 bedrooms and 2 bathrooms, with a lot size of 32.24 x 107.95 feet. The main floor boasts hardwood flooring, smooth ceilings with crown molding, and numerous pot lights. The modern kitchen is equipped with floor-to-ceiling cabinetry, an island for casual dining, granite countertops, a tiled backsplash, and heated porcelain flooring. The dining area opens to a patio, enhancing indoor-outdoor living. The finished basement includes a sizable fourth bedroom and a full three-piece bathroom. Additional updates comprise a newer roof, a fully enclosed porch, and an extended driveway without sidewalk interference. The home is situated within top-ranking school zones, including St. Matthew Catholic Elementary School, Central Park Public School, and Markville Secondary School. It is also conveniently close to public transit, Markville Mall, community centers, and the GO Station. The Garage is for Landlord's Use Only. ** This is a linked property.** (id:60365)
Ph 07 - 7167 Yonge Street
Markham, Ontario
Spacious And Bright High Demand Penthouse 1 Bedroom Unit At "World On Yonge" In Thornhill With1 Parking Spot and One Locker Included.9-Ft Ceiling, West Facing Unit. Modern kitchen with stainless steel appliances and granite counters, Very Functional Layout With No Wasted Space! Steps To Yonge & Steeles, Ttc & Viva At Door. Direct Access From Bridge To Indoor MallW/Supermarket, Retails, Food Court, Restaurant, Banks, Pharmacy, Walk-In Clinics. Dentist,Close To Public Transit On Yonge. 24/7 concierge service, visitor parking available, Walking Distance To All Your Daily Needs. (id:60365)
10 Kingscross Drive
King, Ontario
Welcome to 10 Kingscross Drive - the crown jewel of Kingscross Estates. Nestled in one of the most coveted neighborhoods, this rare gem offers a visionary opportunity to own not just a home, but a legacy. Unparalleled Potential Awaits Currently featuring a charming 1,460ft dwelling, this residence can seamlessly transform into a stylish accessory structure under existing zoning regulations-paving the way for your architectural masterpiece. Envision a grand new residence: the plans are already crafted-a breathtaking 5,700ft edifice, complete with a four-car garage and four sumptuous bedrooms, blending elegance with modern sophistication. A Dual Asset Advantage Why choose between convenience and aspiration when you can have both? Retain the current home as an accessory building asset adding additional space while awaiting the completion of your custom build-an astute investment strategy that adds immediate value and flexibility. Nature's Grandeur at Your Doorstep Surrounded by majestic, mature trees, the property offers serene beauty and privacy-an oasis to inspire creativity, tranquility, and timeless living. Join an Exclusive Community Experience the prestige of Kingscross Estates-a place where heritage and refinement converge. This isn't merely real estate; it's an invitation to become part of an esteemed enclave. Act with Intention This opportunity-melding existing structure, approved zoning, and impeccable design-is not just strategic; it's essential. The tenants are open to staying or vacating, offering you control over your next step. 10?Kingscross Drive isn't just a promising real estate listing-it's a platform for your legacy. Seize the moment and let your vision take root here. (id:60365)
806 Audley Road N
Ajax, Ontario
Move In Ready!!!! Gorgeous Sun Filled Freshly Painted 3 Bedroom Semi Detached House Available for Rent In the Heart of Mulberry Meadows Community of North Ajax, Ground Floor Family Room W/ Walkout. 2nd Floor W/ Open Concept Living/Dining With Walk-out To Balcony and Gas Fireplace. Also Features A spacious Kitchen With Stainless Steel Appliances, Breakfast Area and Extended Cabinets. Third Floor Features 3 Spacious Bedrooms Incl. Master Suite W/ 3Pc Ensuite and W/I Closet. Additional 4Pc Bath On 3rd Floor. Separate Laundry Room on Ground Floor, Close to Elementary and Secondary School, Shops, Hospitals, And Access to Hwys 407/401/412. Tenant Responsible for Snow Removal and Lawn Care. Tenants Pay 80% Of Utilities. (id:60365)

