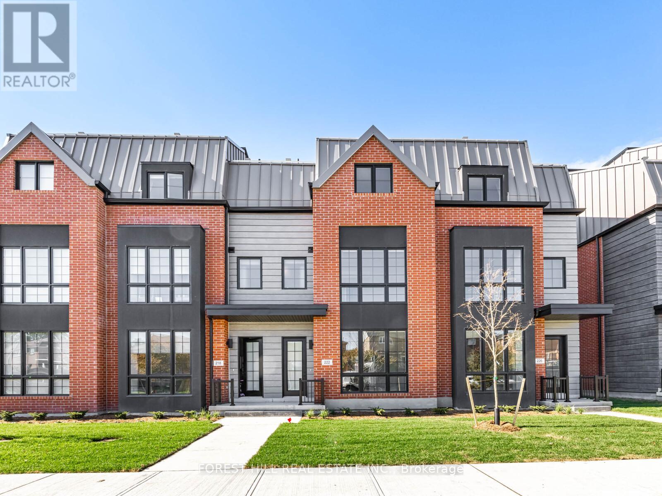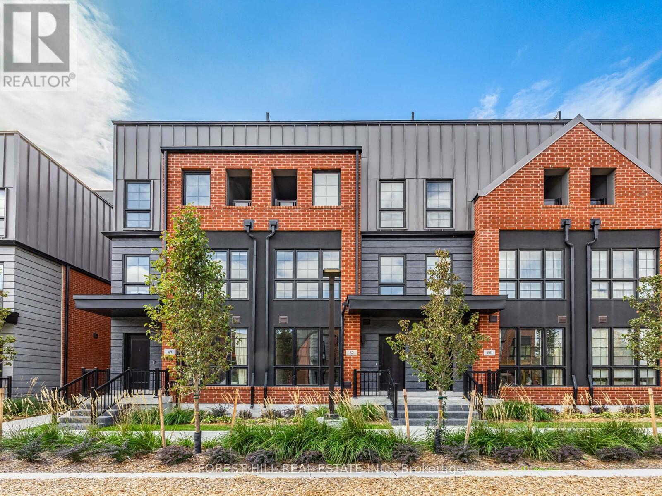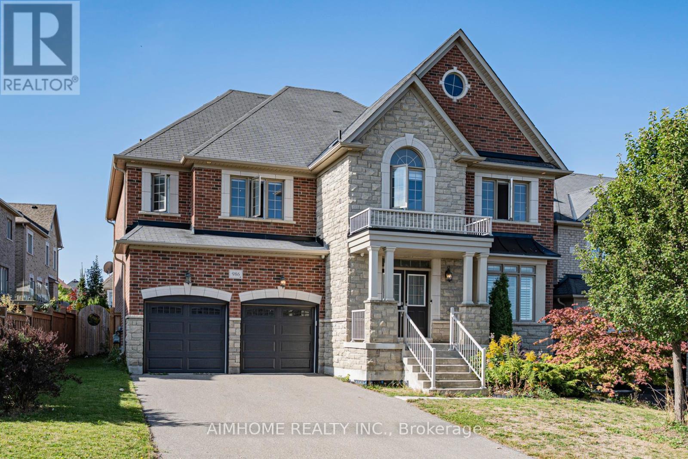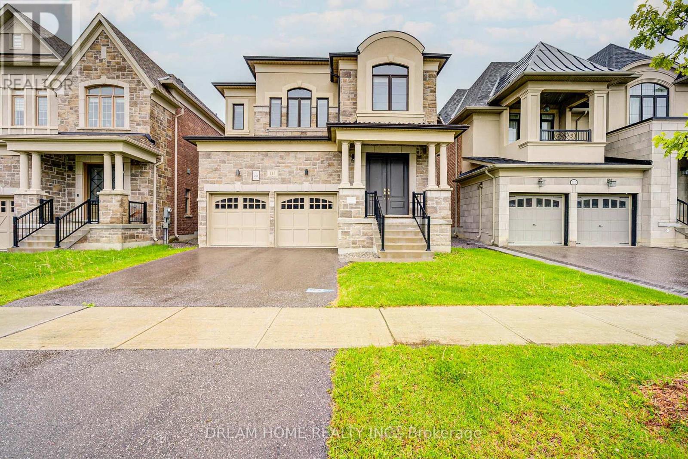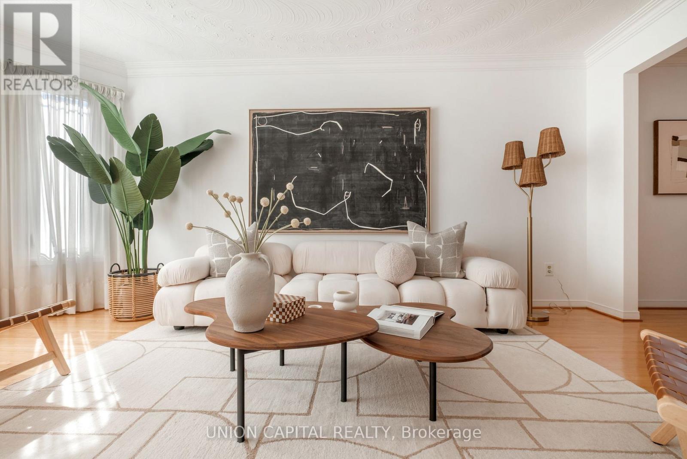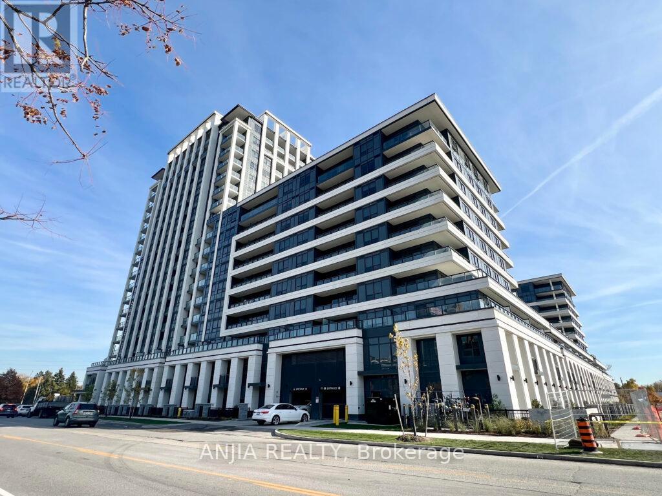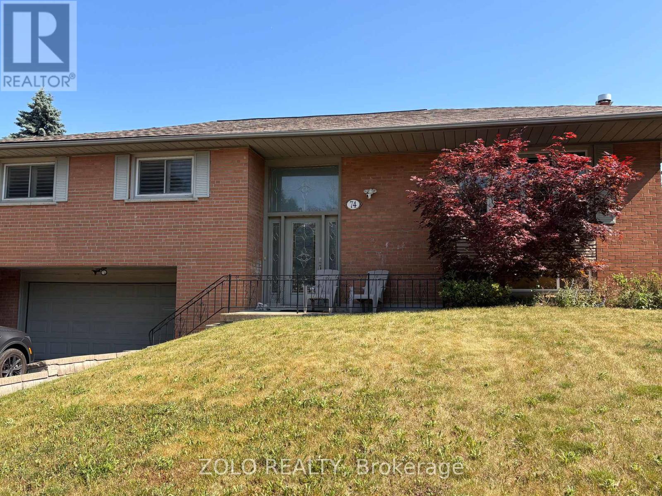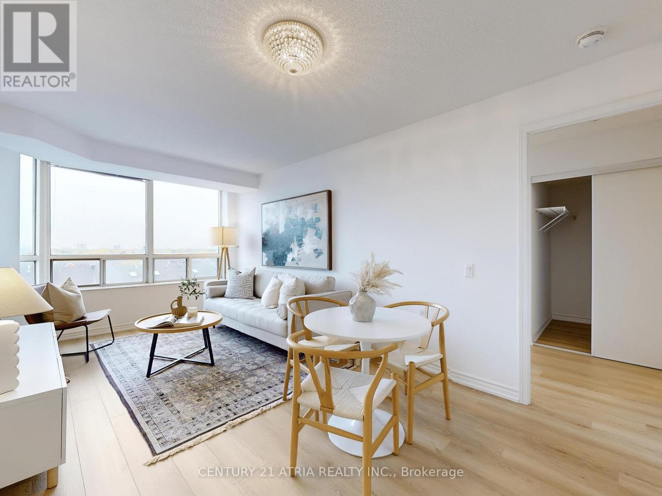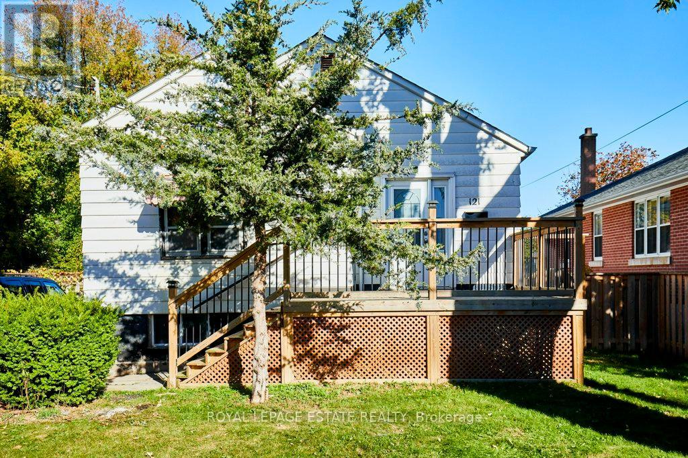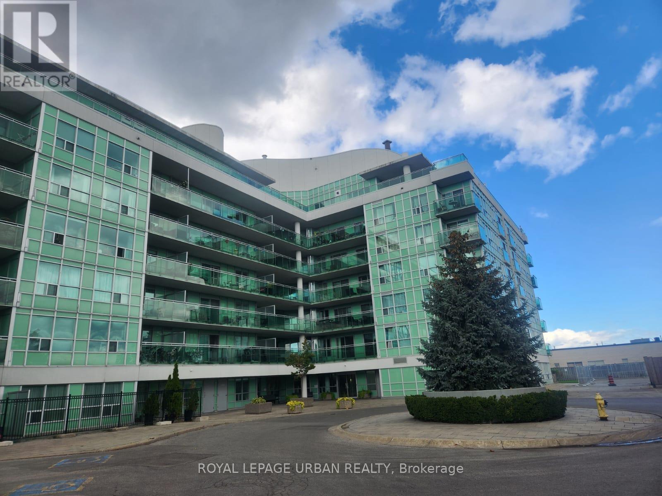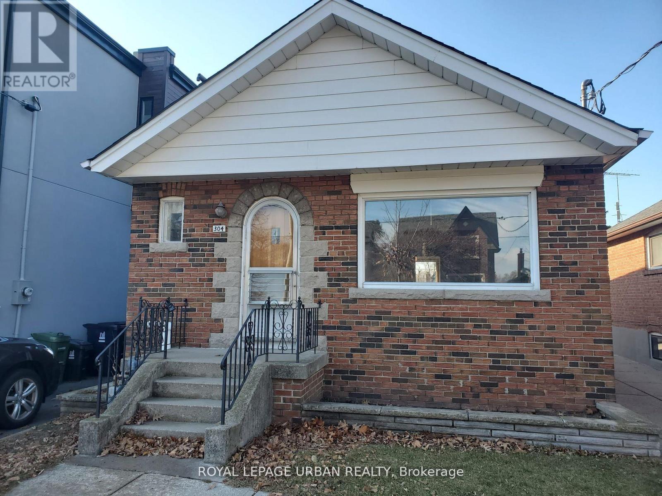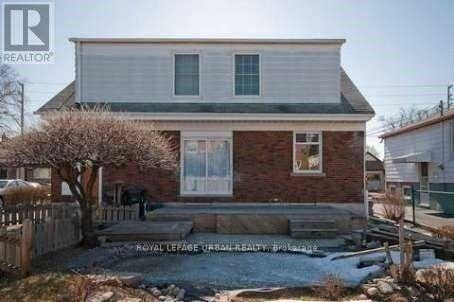222 Atkinson Avenue
Vaughan, Ontario
Beautiful 4 bedroom home, 5 bathrooms, Elevator to all levels, luxury finishes in prime Atkinson location. Incredible Kitchen with Thermador's best stainless steel appliance package. Absolutely brand new unit. Two year Tarion warranty. Breathtaking rooftop terrace with gas and water hookups. Finished basement with lovely family room and Napoleon gas fireplace. Light everywhere in this very special home. Gorgeous floor plan. Five star living. 2 side by side parking spaces UNDERGROUND. Walk out of your car and into your home. Walking distance to area parks. Sobeys's on Clark, Promenade Mall and Garnet A. Williams Community centre 1 km away. Available for IMMEDIATE OCCUPANCY. Bring your suitcases in 2025!! Host your next family gathering in your perfect NEW HOME. Great for family's of all sizes. Parking spaces are #15 and #200 (id:60365)
52 Burleigh Mews
Vaughan, Ontario
BRAND NEW TOWNHOME. 2 YEAR TARION WARRANTY. Beautiful 3 bedroom + Den, 3 bath, 2 underground parking that leads directly into your home. Perfectly sited Atkinson and Centre location. Wide plank flooring, quartz countertops, Bosch and Panasonic appliance package. Kitchen island has farmers sink. What a showstopper home. 1760 sq ft + 404 sq ft of finished basement. Wonderful for parties and family gathering. Fantastic rooftop terrace with water hookup-338sq ft. Landscaping abounds throughout this enchanting townhome complex overlooking Vaughan's prettiest park. 1 km to Sobeys, Promenade Mall short drive. Garnet A. Williams Community Centre walking distance. Come see this exceptional townhome and settle your family in high design and comfort for the holidays. BRAND, BRAND NEW and movie in today. Common element fees include landscaping and snow removal. Parking spaces #150 and #211. (id:60365)
986 Wilbur Pipher Circle
Newmarket, Ontario
A Must See Home!See is believe ! showing 10+++! Premium 62ft Lot W/App. 3700 Sqft Above Ground Plus Fin Basement.9' Ceilings on the Main & 2nd Floor, Incredible Open Concept Layout, Private 3rd Flr Loft W/O To Balcony, Designed And Decorated By An Interior Designer For A Luxe Transitional Look! Upgraded From Top To Bottom W/Hand scraped Hardwood Throughout, Over 150 Pot lights, Wainscoting In Main Hall, Living/Dining & Upper Hall, Smooth Celling, Crown Moulding, Waffled Ceiling In Kitchen, Built In Entertainment Wall In Family Room, Grommet Kitchen W/Granite Counter,Centre Island, Backsplash, 2nd Flr Laundry,Luxurious 5 Piece Ensuite With Quartz Counters and Glass Shower, CVAC. No Sidewalk,Close To 404,Parks,Supermarket.new Costco. (id:60365)
113 Botelho Circle
Aurora, Ontario
Aurora Luxury Detached Home! Offering Around 3,474 Sq.Ft. Of Elegant Space. The Main Floor Features Soaring 10-Foot Ceilings, Pot Lights Throughout, And A Bright Open-Concept Layout. The Gourmet Kitchen Is A Chefs Dream With A Massive Island, Stainless Steel Appliances, A Gas Cooktop, Large Breakfast Area And Direct Access To The Backyard, Ideal For Summer Barbecues And Family Gatherings. A Private Main Floor Office Adds Flexibility For Work Or Study. 2Nd Floor 9-Foot Ceilings And 4 Spacious Bedrooms, Each With Its Own Private Ensuite, Offering Comfort And Privacy For The Whole Family. The Master Bedroom Is A True Retreat, Featuring A Spa-Inspired Ensuite And An Oversized Walk-In Closet For Maximum Convenience. This Home Located Just Minutes From Highway 404 For Easy Commuting, Top-Ranked Schools, Supermarkets, Restaurants, Golf Courses, Shopping Centres, And The Stronach Aurora Recreation Complex. Everything You Need Is Within Easy Reach. This Home Combines Stylish Design, High-End Finishes, And Thoughtful FunctionalityThe Perfect Blend Of Beauty And Practicality In A Sought-After Neighborhood. (id:60365)
58 Horizon Court
Richmond Hill, Ontario
Welcome to 58 Horizon Court, a delightful family residence nestled on a quiet cul-de-sac in the prestigious Doncrest community of Richmond Hill. Surrounded by mature trees and stately executive homes, this property offers a rare opportunity to secure a home in one of the areas most coveted neighbourhoods where families thrive and long-term value endures. Thoughtfully maintained, this home boasts generous principal rooms, an inviting and functional layout, and abundant natural light throughout. Two additional bedrooms in the basement allow for you to transform the space as you wish. The spacious lot provides the perfect backdrop for family gatherings, outdoor entertaining, or tranquil evenings enjoying the tree-lined setting. Residents will appreciate the easy access to parks, shopping, dining, highways 404 and 407, transit and the convenience of being in the highly regarded school districts of Christ the King Catholic School, Doncrest Public School, Adrienne Clarkson Public School (French Immersion), St Robert Catholic High School (IB), Thornlea Secondary School (French Immersion). (id:60365)
822 - 9 Clegg Road
Markham, Ontario
Brand new Building with Spacious 2 bed 2 bath corner unit with unobstructed east views. High quality built-in appliances with modern kitchen w/quartz countertop, backsplash & valance lighting. Modern laminate flooring throughout. One parking and locker included. Outstanding amenities:24hr concierge, visitor parking, guest suites, gym, WIFI library lounge, music rehearsal studio, media screening lounge, entertainment & games room, yoga & dance studio, courtyard garden & more! (id:60365)
74 Ladyslipper Court
Markham, Ontario
This charming home at 74 Ladyslipper Court is nestled in a beautiful, family-friendly neighborhood on a quiet cul-de-sac street Bayview and Laureleaf. Boasting a huge private backyard oasis, perfect for outdoor gatherings and relaxation. Ideal for families or couples, the spacious layout features 3 bedrooms, a finished basement, and 2 full bathrooms. Natural hardwood floors throughout, well maintained home. Located in the desirable Bayview Glen School district, this residence offers both comfort and convenience in a sought-after community. Qualified tenants only, please. Proof of income and references required. Don't miss the opportunity to make this welcoming home yours! (id:60365)
712 - 3088 Kennedy Road
Toronto, Ontario
Get Ready To Take In The Breathtaking Clear Views In This Bright & Spacious Split 2-Bedroom Unit In A Quality Tridel-Built Condo Designed For Senior Living But Also Open To Residents Of All Ages - Deeded, Not Life Lease! This **ORIGINAL OWNER** Unit Has Been Meticulously Cared For, Maintained And Now Features Brand New Low-Maintenance Flooring In The Living/Dining And Bedrooms, Brand New Stainless Steel Appliances In The Kitchen (Refrigerator, Stove & Dishwasher), Freshly Painted And Is Fully Move-In Ready! This Unit Includes One Parking Spot And Accessibility Features Such As A Grab Bar In The Shower Stall And A Toilet Safety Rail In The Primary Ensuite Bathroom. Residents And Their Family Members Can Enjoy Peace Of Mind With 24-Hour On-Site Emergency Support Services, Plus Access To Additional Fee-For-Service Options Such as Homemaking & Meals-On-Wheels, And Selected Free PSW Services. The Unit Includes A Wireless Emergency Call Button And Hardwired Pull Cord In The Washroom For Safety & Comfort. Residents Benefit From Daily Dedicated Recreation & Wellness Programming, Ideal For Those Seeking Peace Of Mind And An Active Lifestyle. Residents Have Access to Additional Amenities Such As A Library, Monthly Measurement Of Blood Pressure, Free Flu/Covid Vaccination Clinic And Much More. Conveniently Located With 24-Hour TTC At Your Doorstep, Offering One-Bus Access To Kennedy & Finch Subway Station, Walking Distance To L'Amoreaux Community Centre, Proximity To Pacific Mall, Weekly Transportation to Grocery Shopping, A 24-Hour Chinese Supermarket Nearby, And The Brand-New Plaza And Eatery Centre Coming Soon Across From The Building. This Is A Fantastic Opportunity To Live Comfortably & Independently In A Safe, Supportive, And Well-Managed Community, Offering An Exceptional Lifestyle, Social Connection & Convenience For Seniors And Their Families. (id:60365)
121 Galloway Road
Toronto, Ontario
Attention renovators, contractors, and visionaries! Solid 3-bedroom bungalow with great bones on a spacious 50 ft x 130 ft lot in a convenient east end location. Just up the street from Guildwood Village and only 10 minutes to the Bluffs.This home is ready for your personal touch - a true renovator's dream with endless potential to restore, expand, or rebuild. Ideal for families looking to settle in a well-established community or investors seeking their next project.Walking distance to both elementary and secondary schools, close to great transit routes, and just a short walk to the GO Train for an easy commute downtown.The lot offers plenty of outdoor space - perfect for kids, pets, or future landscaping plans. A home with heart that just needs some love to shine again. Don't miss this opportunity to create something special at 121 Galloway Rd! (id:60365)
211 - 60 Fairfax Crescent
Toronto, Ontario
Discover this stunning 2-bedroom, 2-bathroom corner condo in one of Scarboroughs most desirable neighborhoods. Bathed in natural light, the open concept living space showcases large windows that frame serene parkland views, creating a bright and inviting atmosphere. Being a corner unit, it offers a peaceful retreat away from the hustle of the city. The kitchen is a dream, featuring granite countertops, modern cabinetry, a convenient breakfast bar, and all-new fixtures and lighting. Both bathrooms have been thoughtfully upgraded, with one boasting a sleek glass-enclosed shower, while the bedrooms are enhanced with brand-new flooring. Step out onto your private balcony to enjoy morning coffee or unwind in the evening. Added convenience comes with a new washer and dryer. Beyond the unit, this building provides an array of amenities for a lifestyle of comfort and leisure. Enjoy the rooftop terrace with BBQs, a party room, a fully equipped gym, a study lounge, and dedicated parking in the garage. Location couldnt be better, just moments from Warden and St. Clair, with easy access to major highways, subway stations, grocery stores, restaurants, and fitness centers. Future connectivity will improve even further with the Eglinton Crosstown LRT, featuring a nearby Warden station that adds long-term convenience and value. This move-in-ready corner condo seamlessly blends modern upgrades, practical living, and a vibrant lifestyle. Don't wait! (id:60365)
304 Linsmore Crescent
Toronto, Ontario
Bungalow In Prime East York Location! Bright West Facing Backyard. Walking Distance To The Best Schools, Local Shops And Nearby Danforth. Enjoy Easy Access To All The Best That City Life Offers In One Of The Best East York Pockets. (id:60365)
130 Yardley Avenue
Toronto, Ontario
*** Severance Has Been Granted For Two Homes*** Calling All First Time Home Buyers, Builders & Investors - The Search For The Perfect Property Ends Here. Fantastic Family Home On A Premium 50 X 100 Foot Lot. Tons Of Specs: Custom Kitchen W/Massive 6 Foot Quartz Island W/Breakfast Bar & Stainless Applcs. Walk-Out To Deck & Private Yard. Hardwood Floors, Porcelain Tiles. Main Floor Laundry Room & 2Pc Powder Room. Custom Built Detached Garage W/Tons Of Storage. Sep Entrance To 1 Bed Nanny Suite W/Reno'd Kit & Custom Zen Bath.Extras: Inclusions: 2 Fridges, 2 Stoves, B/I Dishwasher, Microwave, Hood Fan, Washer, Dryer, Elf's, Window Coverings. Hot Water Tank. Gb&E. Cac. Gdo + Remotes. Here's Your Opportunity to Build Your Dream Home! (id:60365)

