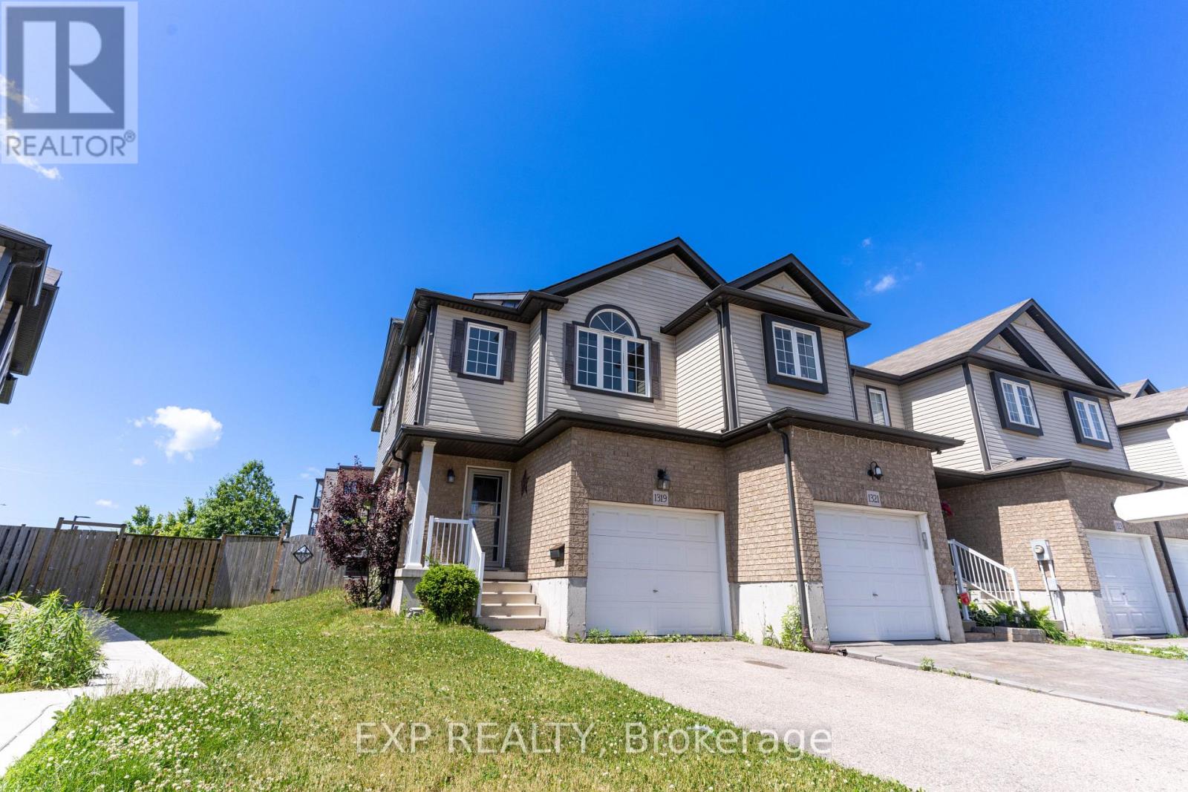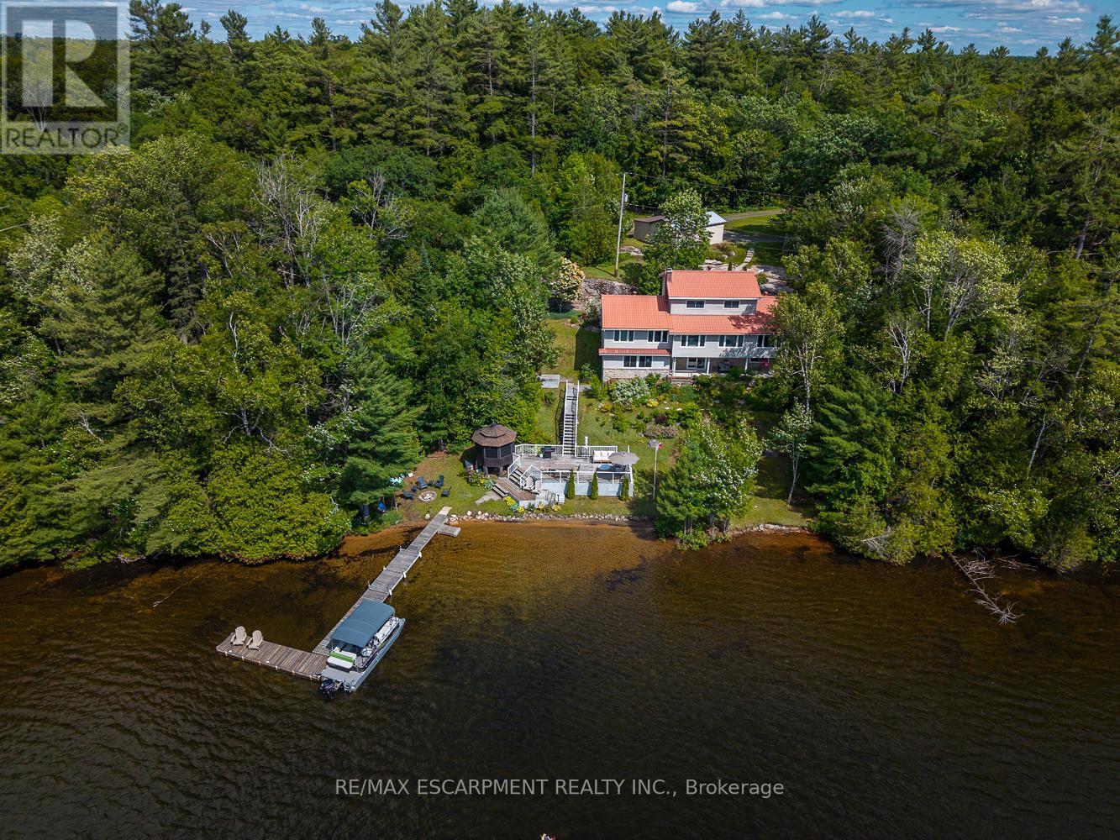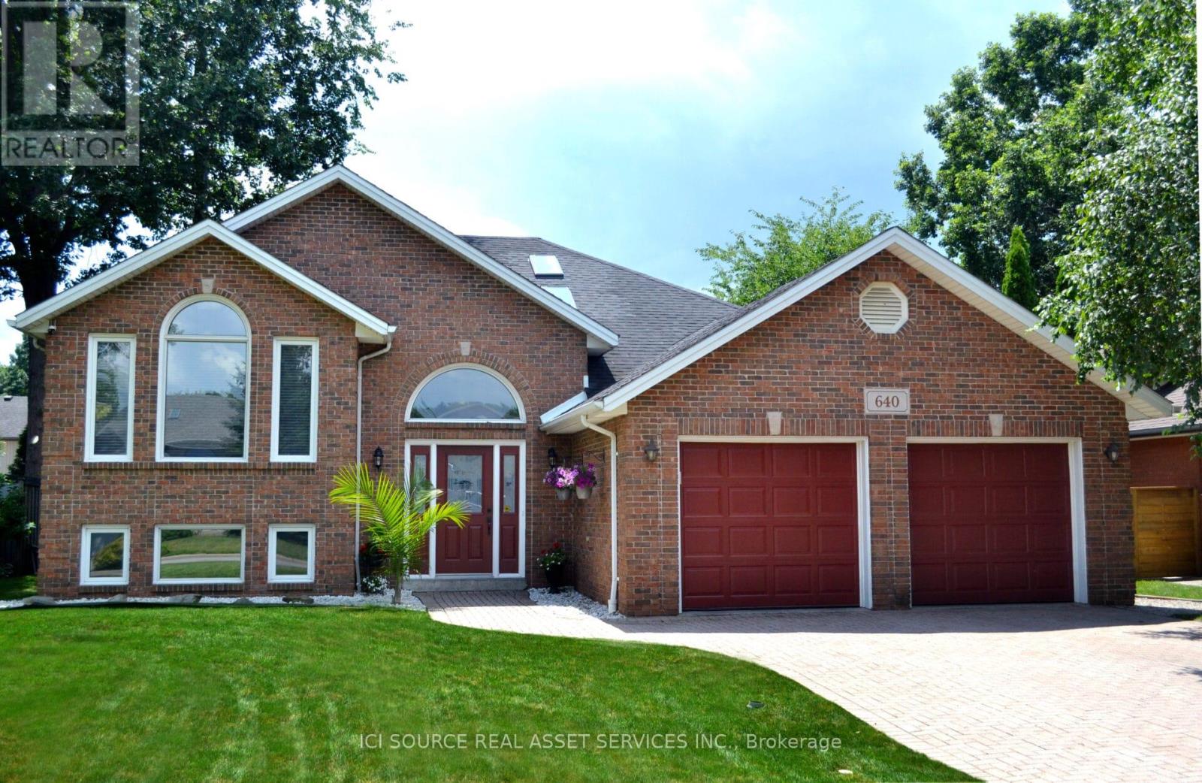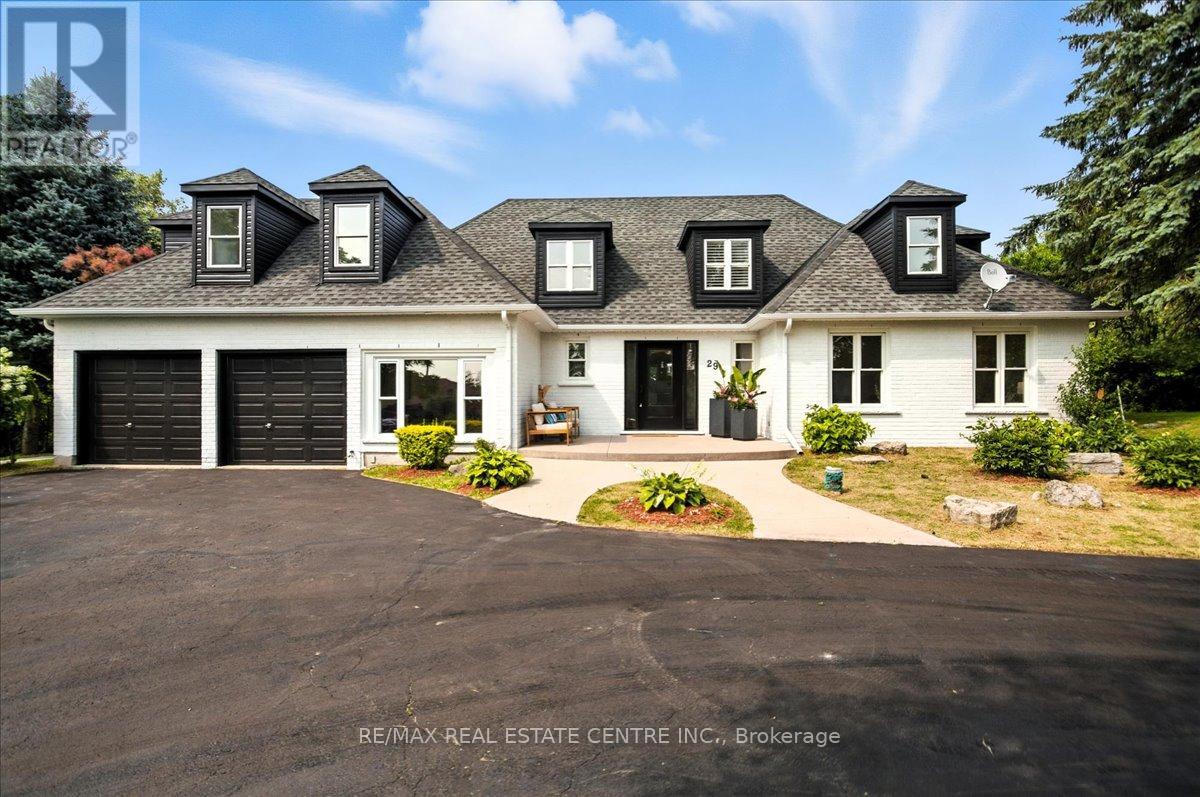1319 Countrystone Drive
Kitchener, Ontario
Welcome to 1319 COUNTRYSTONE DRIVE a beautifully maintained FREEHOLD 2-storey SEMI-DETACHED home nestled in one of Kitchener most desirable, family-friendly neighbourhoods! With 3 BEDROOMS, 3 BATHROOMS, and a FULLY FINISHED BASEMENT, this MOVE-IN READY gem offers comfort, space, and modern convenience in a prime location. Step into a bright and OPEN-CONCEPT MAIN FLOOR featuring ELEGANTFLOORING, a spacious LIVING AREA, and an Open concept KITCHEN complete with Elegant Black APPLIANCES, ample cabinetry, and sleek counter tops perfect for everyday cooking in style. Sliding doors lead to a FULLY FENCED BACKYARD, ideal for kids, pets, and summer BBQs. Upstairs, the SUNLIT PRIMARY BEDROOM boasts a large SEPARATE CLOSET , while the two additional bedrooms offer great versatility for a growing family, guests, or a home office along with a 4pc Bathroom. The FINISHED BASEMENT provides even more living space, with a SPACIOUS REC ROOM, ADDITIONAL 4 pc BATHROOM, and IN-HOME LAUNDRY perfect for movie nights, a playroom, gym, or guest suite. Additional highlights include PARKING FOR MULTIPLE VEHICLES, great curb appeal, and a QUIET, FAMILY-ORIENTED STREET just minutes from THE BOARDWALK, public transit, TOP-RATED SCHOOLS, COSTCO, universities, dining, highways, and more. THIS IS A RARE OPPORTUNITY town a turnkey home in one of Kitchener most convenient locations. Don't miss your chance BOOK YOUR SHOWING TODAY! (id:60365)
158 Bonaventure Drive
Hamilton, Ontario
START THE DREAM HERE! This spacious 3-bedroom, 2-bath, 4-level backsplit offers smart design and outstanding value in a welcoming, family-focused neighbourhood. Step into a bright Florida room breezeway front entrance before entering to a generous sized light filled living and dining area. Beautiful updated modern kitchen with granite countertops complimented with a ceramic backsplash adding luxury - perfect for busy mornings or weekend entertaining. Upstairs features rich hardwood flooring throughout and three spacious bedrooms, all complemented by a bright, well appointed 4-piece bathroom. The lower level features a beautifully updated 3-piece bath with a sleek stand-up shower and a convenient walk-up to the backyard. Enjoy the warmth of the gas hearth in the seasonal months by the TV. Hosting friends and family with ease on the newer private rear deck, overlooking a deep 122-ft lot - ideal for kids, pets, and summer fun. A two-car driveway adds convenience, and you're just steps from McCulloch Park, with school bus pickup right across the street. Families will appreciate access to excellent local schools, world-class universities, and renowned community colleges, all within a short commute. With easy highway access and close proximity to major shopping in Ancaster, this is the space, comfort, and location your family deserves. (id:60365)
32 10th Concession Road
Seguin, Ontario
First time offered in almost 50 years, this exceptional year-round cottage or home offers 200 feet of west-facing shoreline with owned shore road allowance on the pristine waters of Little Whitefish Lake. Part of a peaceful three-lake chain with boating access to Big Whitefish and Clear Lake, this property features stunning sunset views, a beautiful sandy beach stretching the entire waterfront, and deep water off the dock, perfect for swimming and boating. Complementing this, is a large lakeside deck with an attached enclosed gazebo. This well-built and lovingly maintained home offers over 3,800 square feet of finished living space with an updated kitchen, spacious living and dining areas, a cozy den, and a bright enclosed porch overlooking the lake. The main floor primary suite includes a large bedroom, sitting room, 4 piece ensuite, walk-in closet, and storage space with potential for a laundry or kitchenette, making it ideal for guests or multi-generational use. Upstairs you'll find three additional bedrooms, 2 bathrooms, and more gorgeous lake views. The full walkout basement is designed for entertaining, with a built-in bar, large family room with propane fireplace, fifth bedroom, 3-piece bath, laundry room, and a generous insulated storage room. Fully winterized with a deep drilled well, propane furnace and central air (both new in 2021), and easy year-round access via a paved, well-maintained road. Two garages (double and a single) with ample room for vehicles and/or watercraft. Located just 10 minutes from Highway 400, this beautiful home is close to the charming village of Rosseau, and a short drive to Parry Sound. Luxury Certified. (id:60365)
938 Battery Park
London North, Ontario
Welcome to this beautifully maintained townhouse, built in 2018, offering the perfect blend of space, style, and value. Spanning 1,818 Sqft, this home features a modern design, 2-car parking, and a spacious layout ideal for families and smart investors alike. Step into a bright, freshly painted interior with new light fixtures that elevate the entire home. The second floor boasts sleek laminate flooring, a generous living room, and a sunlit breakfast area that opens onto a private balcony perfect for morning coffee or evening relaxation. Upstairs, you'll find 3 large bedrooms and 2 full washrooms, including a primary retreat with ample closet space. This home offers a functional floor plan with room to grow, entertain, and enjoy. (id:60365)
150 Caroline Street S
Hamilton, Ontario
Welcome to 150 Caroline Street South, a stately Craftsman-style home nestled in the heart of Durand, one of Hamilton's most beloved and walkable neighbourhoods. This art-filled residence beautifully blends historic character with thoughtful modern updates. Steps from Main Street W, this 2.5 storey all brick beauty is just over 2000 sq ft of finished living space. Updates include a sleek kitchen and newer appliances (2016), fully finished third floor and basement, both with 3 pc bathrooms, 2 Velux skylights, 2 fireplaces and is carpet-free with original hardwood and engineered hardwood throughout. Step outside to a fully landscaped and hardscaped backyard, ideal for summer entertaining. The 258 sq ft separate 4 season working artists' studio could easily be reimagined as a home office, a gym or a spot for a home-based business. (id:60365)
640 Delaware Avenue
Lasalle, Ontario
Very clean, well maintained, brick to roof oversized raised ranch in move in condition, located in the heart of LaSalle, surrounded by nature, on a quiet street with minimal traffic. Walking distance to the LaSalle Public Elementary school (2 minutes) and walking distance to Detroit River. A short 10 minute drive to all of LaSalles main amenities and close to the US border. Main Features: Spacious open concept design, Approximately 3300 sq ft of finished living space, Newer roof, Cathedral Ceilings, 4 Bedrooms, 3 Full updated bathrooms, Oversized fully finished 2.5 Car garage with exit to back yard, Large interlock driveway for parking up to 6 cars, High Efficiency Central Air and Furnace, LifeBreath Whole House Air Filtration System, Separate Grade Entrance goes out to back yard, Stone patio and deck with storage underneath, Hardwood and tile flooring throughout, Skylights in upstairs Bathrooms, Formal Living Room, Large Dine In Kitchen, Separate Formal Dining Room, Master bedroom with ensuite bathroom featuring a Marble Rain Shower Stall, Family room with gas fireplace, Oversized Entertainment room, Fully finished laundry room, Separate utilities room with lots of storage space. Recent updates (2025) include: Windows, Doors, Flooring, Deck with stone patio, AC, and more! *For Additional Property Details Click The Brochure Icon Below* (id:60365)
29 Currie Drive
Puslinch, Ontario
Beautifully designd well crafted 3+1 bedrm, approx. 3100 sq ft Ontario-Style cottage-like 1/2 story detached hme that sits majestically aloft a 106 x 295 ft. irregular sized lot encased by a mixture of mature trees, plush gardens, a myriad of natural and stone wlkwys, pergolas and so much more. This quaint country-haven perfectly situated on very quiet, family friendly nook within the confines of an estate-style Morriston neighbourd can best be described as the jewel-of Puslinch as it is a perfect blend of modern w/contemporary style living with easy access to various urban centres such as Dwntwn Guelph, Milton, Halton Hills and Miss. Your family will relish in the country charm, lifestyle and picture perfect vistas of this well-sought after and highly desireable area. You will be greeted with a rare and recently sealed 15 car circular driveway that and walk up to a recently installed/upgraded triple latch weighty front-door system that opens up to an array of windows highlighting a expansive backyard rich w/colrful gardens, landscaping/hardscaping detail, a network of meandering vines and an assortment of trees, brush and foliage that really work and makes remaining outdoors on warm summer days simply marvelous. The in-ground pool inclding outdoor showers, pet-wash and firepit area all come in handy when entertaining family, friends, neighbrs and various out of town guests. Wide plank beachwd, iron spindled staircasing, upgraded stone and wood burning fireplace, along with marbld coutrtops and matching backsplash, newer SS applinces, OTR range hood, pot lighting are just some of the recently upgraded features to make this particular home both impressionable and memorable. An oversized primary bedroom with a fully upgraded 5 pc bthrm and free-standing tub, all glass shower and skylights and a bdrm that was converted into massive w/i closet with make-up desk, built in cabinets, etc is the highlight of the 2nd floor along w/ 2 additional bedrooms and a 4 pc bthrm. (id:60365)
116 1st Street N
Hamilton, Ontario
Welcome to 116 1st Street North, a picture-perfect black-and-white 1.5-storey home nestled in the highly sought-after Battlefield neighbourhood. Brimming with curb appeal, this enchanting post-war residence is set back from the street, offering both privacy and presence on a mature treed 50 ft x 98 ft lot. Built in 1949, the home tastefully combines vintage charm with thoughtful modern updates. With over 1,900 sq ft of finished, carpet-free living space, this residence offers flexible functionality and enduring style. The sunlit main floor features a welcoming living and dining area, gleaming original hardwood floors, and a versatile bonus room- ideal as a third bedroom or dedicated home office. The renovated kitchen, anchored by a custom island, opens directly onto a shady deck- perfect for summer barbecues and effortless entertaining. Upstairs, you'll find a full bathroom and two generously proportioned bedrooms that continue the homes bright, cheerful atmosphere. Downstairs, the fully finished basement expands your options with a cozy media room, hobby or play area, additional storage, and a stylish, newly renovated 3-piece bathroom. Step outside into your private garden oasis: three serene seating areas surrounded by lush perennial beds and blooming roses offer the perfect setting for morning coffee, quiet evenings, or lively gatherings. Whether youre a growing family, savvy investor, or someone looking to right-size without compromise, this Battlefield gem offers a compelling alternative to condo living- and might just be exactly what you've been searching for. (id:60365)
53 Kingswood Drive
Kitchener, Ontario
OPEN HOUSE, SUN, AUG 3rd, 2-4! (bonus open is 65 Selkirk dr. same subdivison) Incredible price. Move-in ready. Incredible price. Don't miss your chance to own an all brick detached home with garage and 4 season room for the price of a semi! A detached home for the price of a semi! Bright & Well-Maintained Bungalow in Alpine Village! Built in 1970 by Hallman, this charming, all-brick bungalow offers solid craftsmanship and timeless appeal in the heart of Alpine Village. Step into the bright main floor, featuring a spacious eat-in kitchen perfect for casual meals and family gatherings. The main level also offers a four-season sunroom that brings in natural light year-round perfect as a reading nook, plant haven, or extra family space. Downstairs, the finished basement offers a warm and inviting rec room with a wood-burning fireplace, providing the perfect space for cozy evenings, movie nights, or entertaining. There's also ample room for storage, hobbies, or a home office. Enjoy the outdoors in the large, fully fenced backyard, complete with a high-quality garden shed for additional storage. The property also features parking for four vehicles plus an attached garage. This home is nestled in the family-friendly Alpine Village, just a short walk to two schools, greenbelt trails, and a beautiful playground. Commuters and active households will love the easy access to shopping, the Expressway, Highway 401, and the popular, Activa Sports Complex. With a newer gas furnace and central air, this home is ready to provide comfort and convenience for years to come. (id:60365)
16 Scenic Ridge Gate
Brant, Ontario
Executive Detached Home In Paris Built By Liv Communities. this exquisite 4-bedroom, 3-bathroom home offers the perfect blend of sophistication and practicality. The open-concept design welcomes abundant natural light throughout, highlighting the sleek, modern kitchen with premium stainless steel appliances. A spacious living area provides a wonderful space for family gatherings, while the upstairs retreat features 4 beautifully appointed bedrooms, including a luxurious primary suite with a spa-inspired bathroom and a massive walk-in closet. The home also offers a main floor laundry. This property is just minutes from Highway 403 and walking distance to Park & all local amenities, including the Brant complex. Its an unbeatable location. This ultra clean home checks all the boxes!!! A must see. Book your showing today and imagine living in this beautiful home. Priced for a quick sale. Excellent opportunity for First time buyer. (id:60365)
9 High Street E
Brant, Ontario
Live where life feels easy, connected, and walkable. Welcome to 9 High Street -- a fully upgraded 4 bedroom corner home nestled in the heart of charming St. George. Imagine waking up to the sound of birds, sipping coffee on your tree-lined front porch, and walking your kids to school, Freshmart, or the nearby park -- all within minutes. This home offers a rare blend of small-town peace and big-lifestyle comfort. With almost 1,600 sq. ft. of finished space, enjoy a bright open-concept layout, nearly 10-foot ceilings on the main level, a spacious double garage, and two full baths. Every detail has been upgraded: hardwood floors, renovated bathrooms, new furnace, fresh air system, and concrete driveway. Whether you're a young family looking to grow, or a GTA downsizer searching for calm without comprise, this home offers the lifestyle you've been longing for -- walkable, friendly, and truly turnkey. ?? Just 12 mins. to Paris, 18 mins. to Brantford, and 30 min. to Cambridge. Fall in love with a home that fits your next chapter -- and walk to everything that matters. (id:60365)
726 Limeridge Road E
Hamilton, Ontario
Beautiful 3+1 Semi-Detached Freehold Home with TWO Separate Units with Combined Living space of Approx. 2000 Sqft. Situated in Highly Sought After Neighborhood of Lawfield in Central Mountain Location. This versatile property offers comfortable living arrangement for 1st Time Home Buyers or Young Families. Main Floor of the House has Living Room, Kitchen, Dining Room, Powder Room. Upper Level Has 3 Decent Sized Bedrooms & Full Bath with Built-In Laundry (stackable Washer & Dryer). Fully Finished Basement Unit (Currently Rent At $1450) with Separate Entrance has Additional 1 Bedroom suite with dedicated Kitchen Area, Full Bath, In-Unit Laundry, and Huge Living Room Area Provides Attractive Rental Income, Greatly Reduces Mortgage Payments Stress. Offers All Equipment Including Furnace, AC unit & Water Heater are100% Owned (Absolutely "NO" Extra Monthly Payments). Located in Most Family Friendly & Peaceful Area close to ALL Major Amenities, Steps away from Limeridge Mall. Don't miss on this fantastic investment opportunity or chance to own this unique Income Generating Property. MUST SEE FOR YOURSELF! (id:60365)













