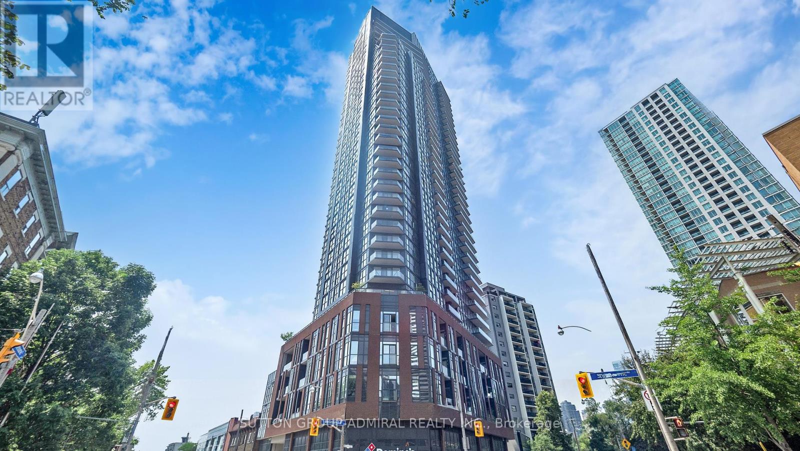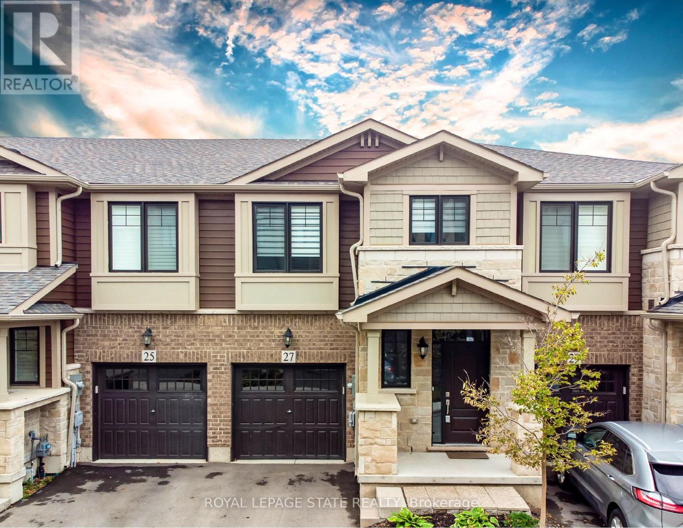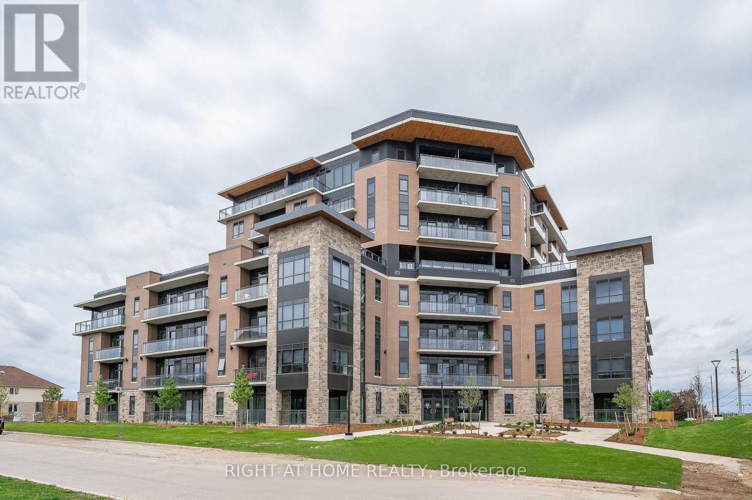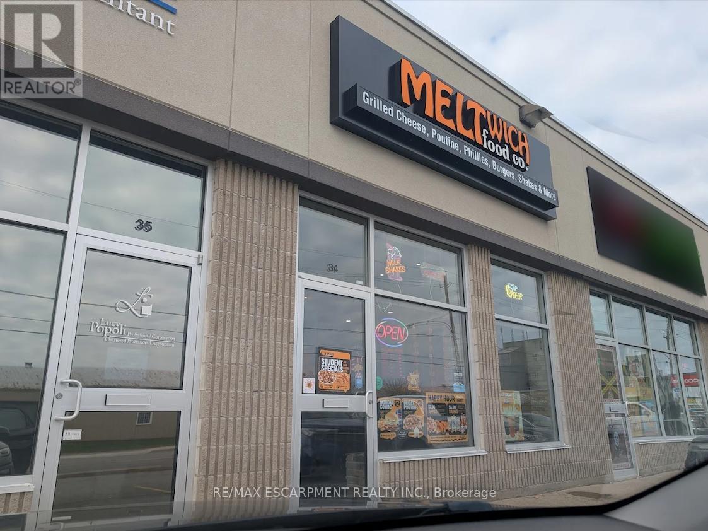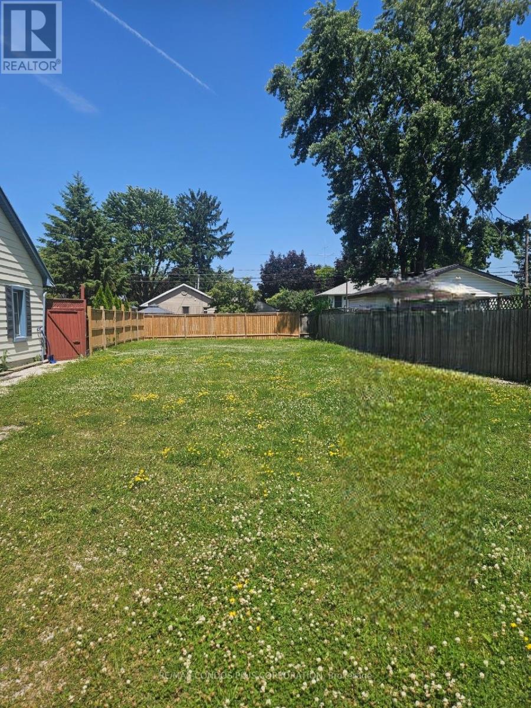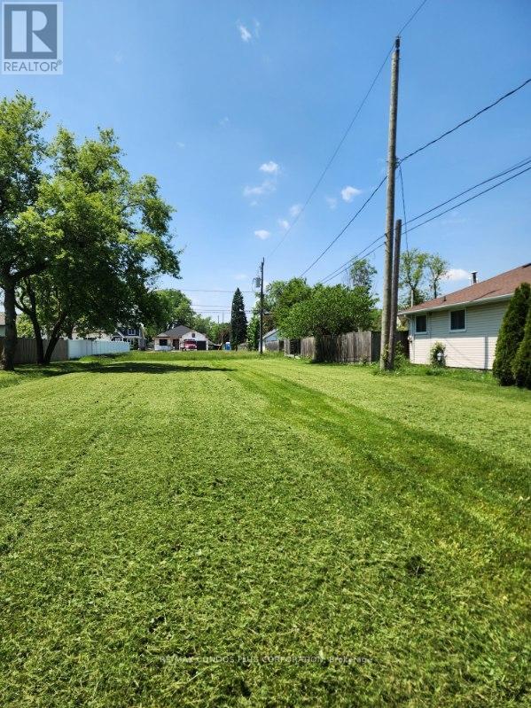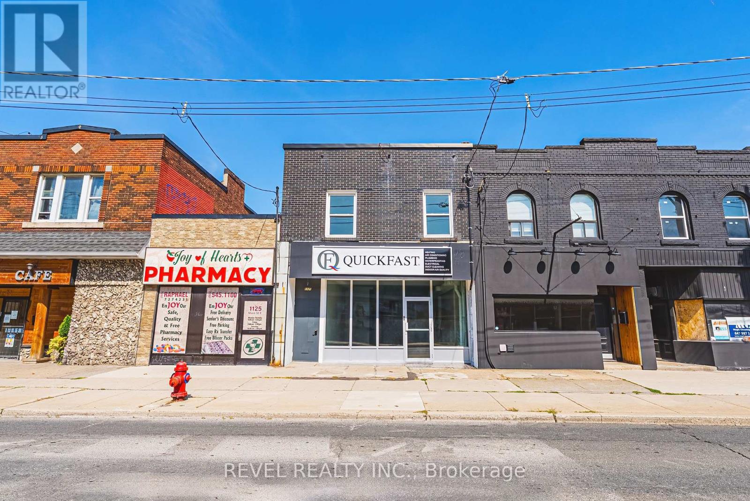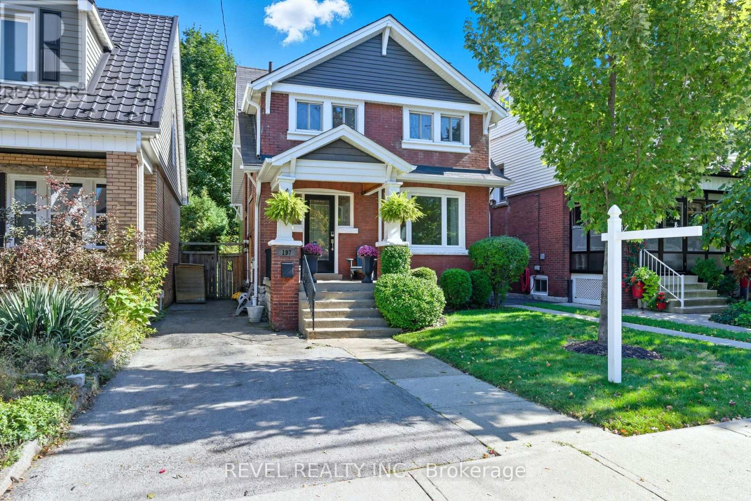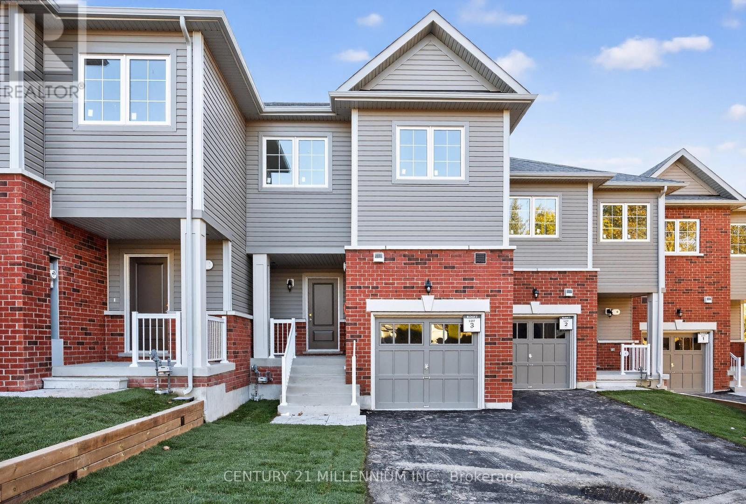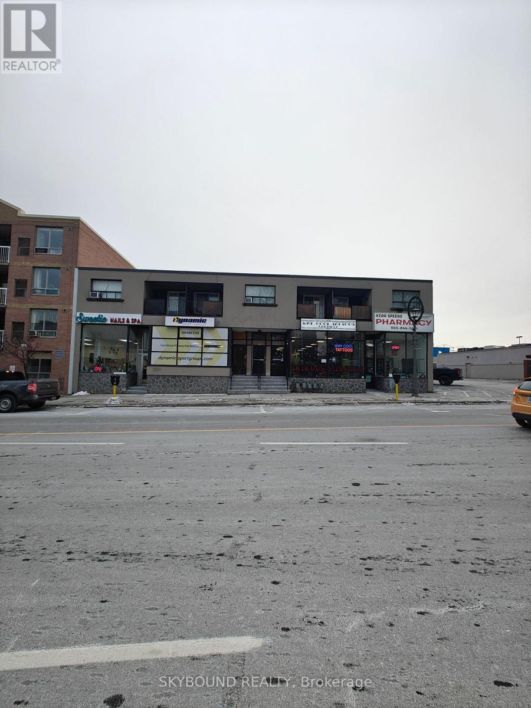503 - 212 St George Street
Toronto, Ontario
Fabulous 'Annex' Location! Condo Fees are ALL INCLUSIVE of ALL Utilities - Heat, Hydro, Water, Cooling, and Basic Cable. Rarely Available 2 Bedroom Penthouse! Great Value for About 1000 sq ft Corner Suite + 185 sq ft South Balcony! Located Two Blocks north of Bloor Street, 212 St. George was originally known as Powell House, an Edwardian-styled home built in 1907 and converted into a prestigious condo residence in the 1980s. Maintaining much of the original design, including a hand-carved oak front door, the Property now offers 41 Annex condos! Suite 503 is Sought After & Rarely Available a 2 Bedroom 2 Bath (includes 37ft South Facing Corner Balcony) Open Concept Layout ! Updated Kitchen! Two Updated 4Pc Baths! 2 Walkouts from Living Room & Primary Bedroom To Large 185 sq ft South Balcony! Primary Bedroom has 4 pc Ensuite Bath, Walkout to Deck & Double Closets. Heated Driveway to Underground Parking. Condo offers a Gym, Sauna, Coin Laundry all located on Floor 1. Lobby is Floor 2 & Roof Top Terrace on the Top Floor with Amazing Views of the City & Sunsets ! Walk To St George Subway, Restaurants, Cafe's, University of Toronto St George Campus, Philosopher's Walk, OISE, Varsity Stadium & Arena, The Royal Ontario Museum, & Steps to Yorkville! so Wheelchair Accessible. Only From Underground Parking there are "No Stairs" to Suite (id:60365)
1601 - 159 Wellesley Street E
Toronto, Ontario
159 Wellesley isn't just a building, it's a lifestyle. Welcome to this bright, modern 1-bedroom + den suite with quiet city views from high above. Featuring a chic neutral colour palette, laminate flooring throughout, and floor-to-ceiling windows that flood the space with natural light. The sleek kitchen serves up stainless steel and integrated appliances, stone counters, backsplash, ample counter and cupboard space perfect for everything from meal prepping to midnight snacks. The open-concept vibe flows into the living/dining area with high ceilings adding to the airy feel. The living room and spacious primary bedroom both walk out to a private balcony. Primary also features a double closet. The open-concept den easily doubles as an office or une petite chambre. The stunning 4-piece bath features a glass shower and modern finishes that feel a little bit spa, a little bit boutique hotel. Bonus: owned parking and locker included. Park your car, or rent them out and lower your monthly mortgage payments. Building amenities rival any 5-star hotel: 24-hour security, gym, sauna, rec room with billiards, ping pong and fooseball, media room, outdoor walking track, and a 360 terrace ideal for BBQs, picnics, and sun-soaked socializing. All this, just steps to TTC, subway, Eaton Centre, TMU, Jarvis Collegiate, trendy restaurants, and more. Ideal for first timers, investors, singles, couples, or pied-a-terre. Why? Because everyone deserves a taste of luxury living. (id:60365)
27 Waterview Lane
Grimsby, Ontario
Wonderful luxury unit in the popular Grimsby on the Lake Community, with water views and just step to the lake and waterfront trail. You'll enjoy the space with over 1500 sq ft above grade, 3 bedrooms, 2.5 baths, upgraded floors, custom kitchen, stainless steel appliances, 9 ft ceilings main floor, fenced yard, rear patio. (id:60365)
109 - 332 Gosling Gardens
Guelph, Ontario
Welcome to this exceptional ground-floor one-bedroom plus den residence. Boasting 9-foot ceilings and a thoughtfully designed layout, this residence features a modern kitchen with quartz countertops, stainless steel appliances and quality finishes throughout. Luxury vinyl flooring flows seamlessly across the space. Enjoy the added convenience of in-suite laundry and step out onto your private balcony-ideal for morning coffee or unwinding at the end of the day. The versatile den easily adapts to your lifestyle, functioning as a second bedroom, home office, or dedicated dining area. Located in a well-managed building with attentive management, residents enjoy an impressive selection of amenities including a fully equipped fitness centre, two expansive fifth-floor outdoor terraces-one with BBQ facilities-a dog wash station, party room/lounge, bike storage, and ample visitor parking. Perfectly located just minutes from an impressive selection of restaurants, multiple grocery stores, a movie theatre, public transit, and easy highway access, this home delivers outstanding comfort, convenience, and lifestyle. Utilities are not included. (id:60365)
34 - 9 Pine Street N
Thorold, Ontario
Excellent opportunity to acquire a brand-new Meltwich Food Co. franchise located in Thorold. It's a well-established and rapidly growing franchise brand across Canada and the U.S., known for its popular, on-trend menu featuring sandwiches, burgers, and comfort food favourites. This is a newly built location. The seller is relocating to another province, creating an opportunity to acquire a turnkey franchise without the typical startup risks and delays. The business is supported by a strong franchisor offering extensive training, ongoing operational support, marketing programs, product innovation, and volume buying power. This makes it an ideal opportunity for a first-time buyer, family operator, or an entrepreneur looking to grow their business and be their own boss. Strategically located minutes from Secondary School and University. The restaurant is situated in a busy plaza with a grocery store and laundromat, serving as a regular shopping and service destination for university students and local residents. With over 50 locations across multiple cities, it offers a proven franchise model with strong brand recognition and excellent growth potential. Halal option could be a possibility. (id:60365)
95 Turnberry Trail S
Welland, Ontario
This beautiful Bungaloft home is ideally located in the Hunters Pointe Adult Lifestyle Community, steps from the Welland Canal. Watching ships sail by from the deck and backyard is a wonderful sight to see. The home features a spacious floor plan with 1654 sq. ft. on the ground floor and a 957 sq. ft. upstairs loft, including 2 guest bedrooms, a 3-piece bathroom, and an open loft area. The bright entrance foyer leads into an expansive dining room with 2 large windows, a tray ceiling, and an exquisite crystal light fixture. Perfect for hosting friends and family. The Kitchen is a chef's delight, featuring granite countertops, stainless steel appliances, a large 6' x 6' island with a lot of storage space. The separate 15' x 11' eating area is perfect for casual meals. The Family Room impresses with 20-ft high vaulted ceilings, floor-to-ceiling south-facing windows, a gas fireplace, and an entertainment wall for a large screen TV. The Master Bedroom retreat is on the main level and has an impressive 20' high vaulted ceiling; a 4-pc Ensuite bathroom; a custom walk-in clothes closet and an additional 'walk-in' linen closet. Other ground-floor features: a 2-piece Powder Room; a separate Laundry Room with a double closet and entrance to the 2-car garage. The large unfinished basement offers great potential to add a Recreation Room, a full bathroom, an additional bedroom, and perhaps a billiards table or a ping pong table. The Highland Association's monthly fee of $300 covers Grass Cutting and trimming; Snow Removal (right up to your front door); a Monitored Home Security System; and full access to The Community Centre, which includes a huge party room, 2 kitchens, a gymnasium, daily fitness classes, an indoor saltwater pool, hot tub, sauna, and library. Enjoy summer pickleball, tennis, horseshoes, etc. The activity list is endless and lots of fun. (id:60365)
3622 Bliss Road
Windsor, Ontario
Build-Ready Lot in Convenient Windsor Location! Take advantage of this residential lot measuring 39.59' x 100.4' - an ideal site for your custom single-family home or investment project. Located just minutes from E.C. Row Expressway, Highway 401, airport, shopping, and major employers like Stellantis, this prime lot offers convenience and future growth potential. Zoned residential and offering immediate possession, this is a great opportunity for builders or buyers looking to break ground quickly. Buyer to verify all permits,services,and development requirements.HST(if applicable) is in addition to the purchase price.Rare opportunity - don't miss it! (id:60365)
0 Lloyd George Boulevard
Windsor, Ontario
Build-Ready Lot in Convenient Windsor Location! Take advantage of this residential lot measuring 66.26' x 142.8' - an ideal site for your custom single-family home or investment project. Located just minutes from E.C. Row Expressway, Highway 401, airport, shopping, and major employers like Stellantis, this prime lot offers convenience and future growth potential. Zoned residential and offering immediate possession, this is a great opportunity for builders or buyers looking to break ground quickly. Buyer to verify all permits, services,and development requirements.HST(if applicable) is in addition to the purchase price.Rare opportunity - don't miss it! (id:60365)
1127 Main Street E
Hamilton, Ontario
Prime Opportunity on Hamilton's Future LRT Route! Discover this professionally renovated mixed-use gem in a high-traffic hotspot, perfectlypositioned for growth along Hamilton's upcoming LRT line. This 2-storey building blends commercial versatility with residential appeal, offering 3levels of turnkey potential for investors or owner-occupiers. **Commercial Space (Main Floor & Basement):** The 1,000 sq ft main floor is ablank canvas for retail, food service, or office use, featuring forced air HVAC with 3 tons of AC, HRV for fresh air, and plumbing rough-ins forflexible layouts. Electrical is install-ready for your needs. Descend to the expansive basement with tall ceilings, ductless heat pump, 2 publicwashrooms, a staff area with kitchen rough-ins, and a full 4-piece bath-ideal for additional income via separate entrance. New gas/electricHVAC, HRV, and 2 hot water tanks serve these levels seamlessly. **Residential Upper Unit:** Bright and open-concept 2-bedroom suite boastsits own forced air furnace, AC, HRV, and tankless hot water heater for efficiency. Access via new staircase and balcony, with separate streetentrance for privacy. **Upgrades & Utilities:** Fully modernized with new plumbing, electrical (200-amp service, option for 346/600-voltequipment), insulation in walls/ceilings, exterior doors, and storefront glass windows. Fire-rated construction, interconnected smoke alarms. 2gas meters (1 main/basement, 1 upper), 1 water meter, 1 electrical meter with separate panels and smart monitoring. New everything ensureslow maintenance. **Parking & Access:** Space for 2 cars (1 main, 1 upper) plus nearby lot options. Separate entrances enhance functionality-storefront for commercial, street for residential. Priced for savvy buyers, this property promises strong ROI in a booming area. Don't miss out-schedule a viewing today! (id:60365)
197 Balmoral Avenue S
Hamilton, Ontario
Imagine your next great family home. Now step into 197 Balmoral Ave South!This impeccably maintained 3 bedroom gem in Delta West is waiting for your future family memories. The main floor boasts a bright living room, full dining room, updated flooring, tastefully updated kitchen and a large, cozy bonus family room out the back with huge windows revealing the private backyard. Original details have been maintained throughout for a seamless blend of modern living and vintage charm.Upstairs are 3 spacious and airy bedrooms including closets, and a gorgeous updated bathroom. The full height partially finished basement adds even more potential to add living space, plus an additional 2 piece bath. This home has been in the family for over 40 years, has been lovingly maintained and updated and it shows!This highly sought after area of Delta West is near Ottawa Street, the coming LRT and Gage Park, the crowning jewel in Hamilton's park system with festivals and events for the family in Spring, Summer and Fall. This is your chance to make your family memories in a gem of a home in an incredible area! (id:60365)
100 Walden Drive
Shelburne, Ontario
Welcome to 100 Walden Drive,at Shelburne Towns known as "The Waters" Model (1529 sq. ft.) The on site reference is " Lot 3" Brand new with a walk-out basement. Bright and spacious 1,529 sq. ft. townhome offers modern living in the heart of Shelburne. Steps up to the covered front porch leads into a welcoming foyer with a double closet and convenient 2-piece powder room. The open-concept main floor features a stylish kitchen, dining, and living area with large above-grade windows, a walkout, and contemporary finishes throughout. Backing onto the scenic Dufferin Rail Trail, this home is perfect for walking, biking, and enjoying nature just steps from your door. Upstairs, you will find a convenient laundry area, three generously sized bedrooms, and two bathrooms. The primary suite boasts a 3-piece en-suite and a spacious walk-in closet. Also located within walking distance to downtown amenities, schools, parks, and restaurants. This home combines modern comfort with everyday convenience. The inviting covered front porch leads into a welcoming foyer with a double closet & 2-piece powder room. The open-concept main floor features a stylish kitchen, dining, and living area with large above-grade windows, a walkout, and contemporary finishes throughout. Backing onto the scenic Dufferin Rail Trail, this home is perfect for the avid outdoor enthusiast with great walking, biking, and nature just steps from your door. Upstairs, you will find a convenient laundry area, three generously sized bedrooms, and two bathrooms. The primary suite boasts a 3-piece en-suite and a spacious walk-in closet. This unit has a WALK-OUT from the basement. and with its impressive 8'6 ceiling height, it offers excellent finishing potential, including rough-ins for a 4-piece bath, second laundry, and kitchen. Easy access from Highway 89 to the GTA and cottage country!! Overall a great property with many great features!! .The assessed value is based on the vacant land and is subject to reassessm (id:60365)
9 - 492 Kerr Street
Oakville, Ontario
Bright and well-located unit in Kerr Village - all inclusive! Welcome to this well-situated unit the heart of Oakville's vibrant Kerr Village. Offered at $1895/month ALL INCLUSIVE, this unit includes heat and hydro, providing excellent value and predictable monthly costs. Enjoy one exclusive parking space (#9) and unbeatable convenience just minutes from the GO station, major shopping amenities, restaurants, cafes, and everyday essentials. Located in a bustling, walkable community with easy access to transit and main thoroughfares, this unit is ideal for professionals or responsible tenants seeking comfort and accessibility. Lease requirements - all appointments will require pre-qualification. Mandatory documents required: full credit report w/ score, employment letter, completed rental application, proof of first & last months deposit. A great opportunity to live in one of Oakville's most sought-after neighbourhoods. Serious inquiries only. (id:60365)


