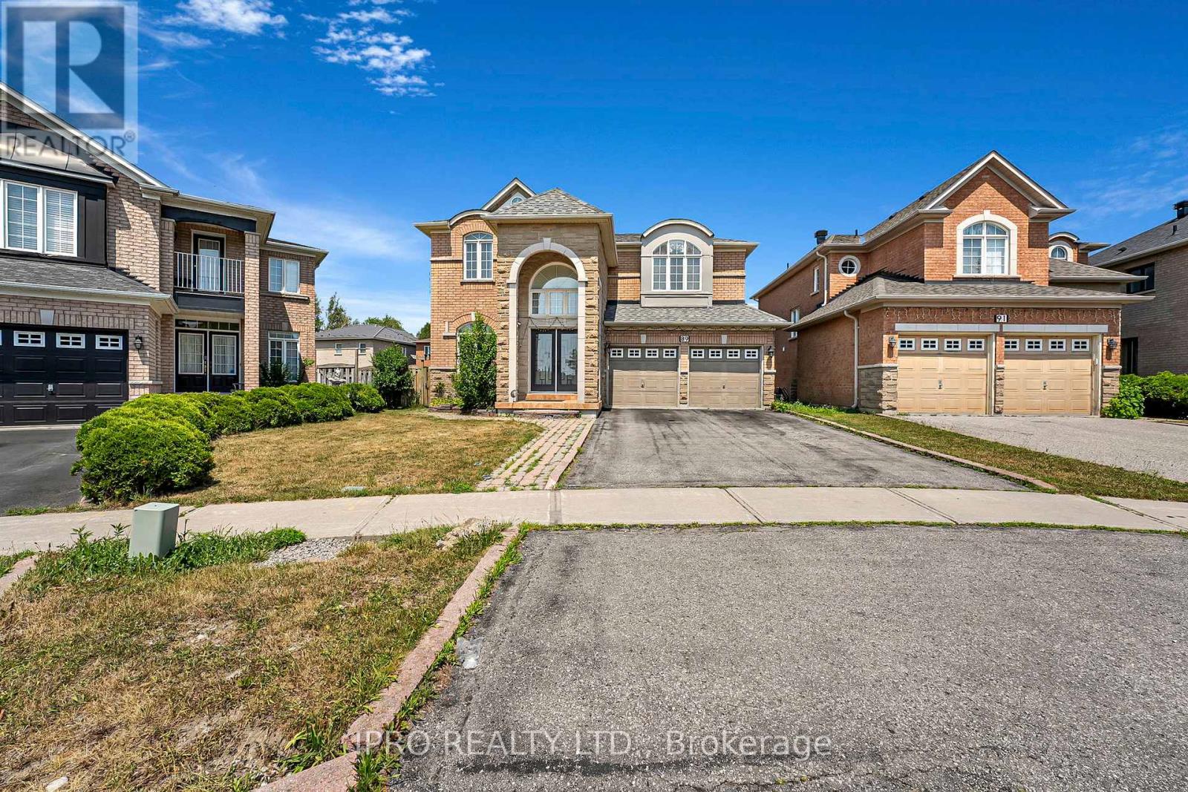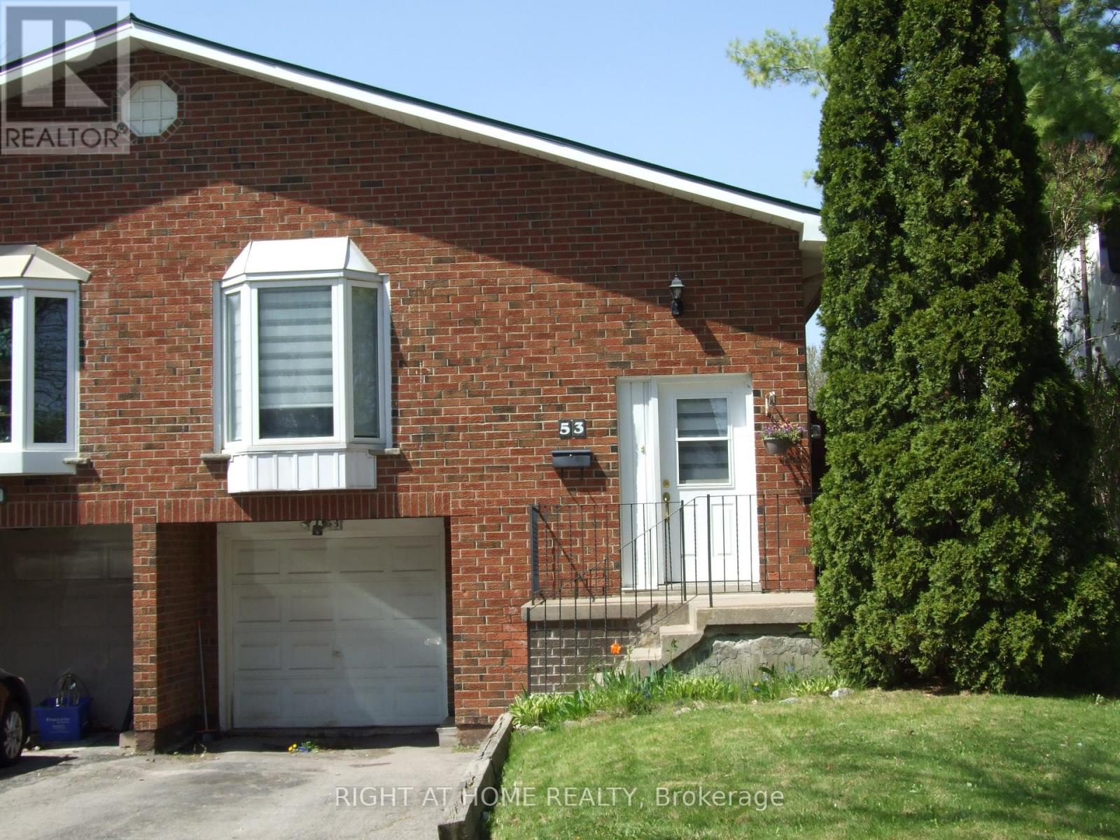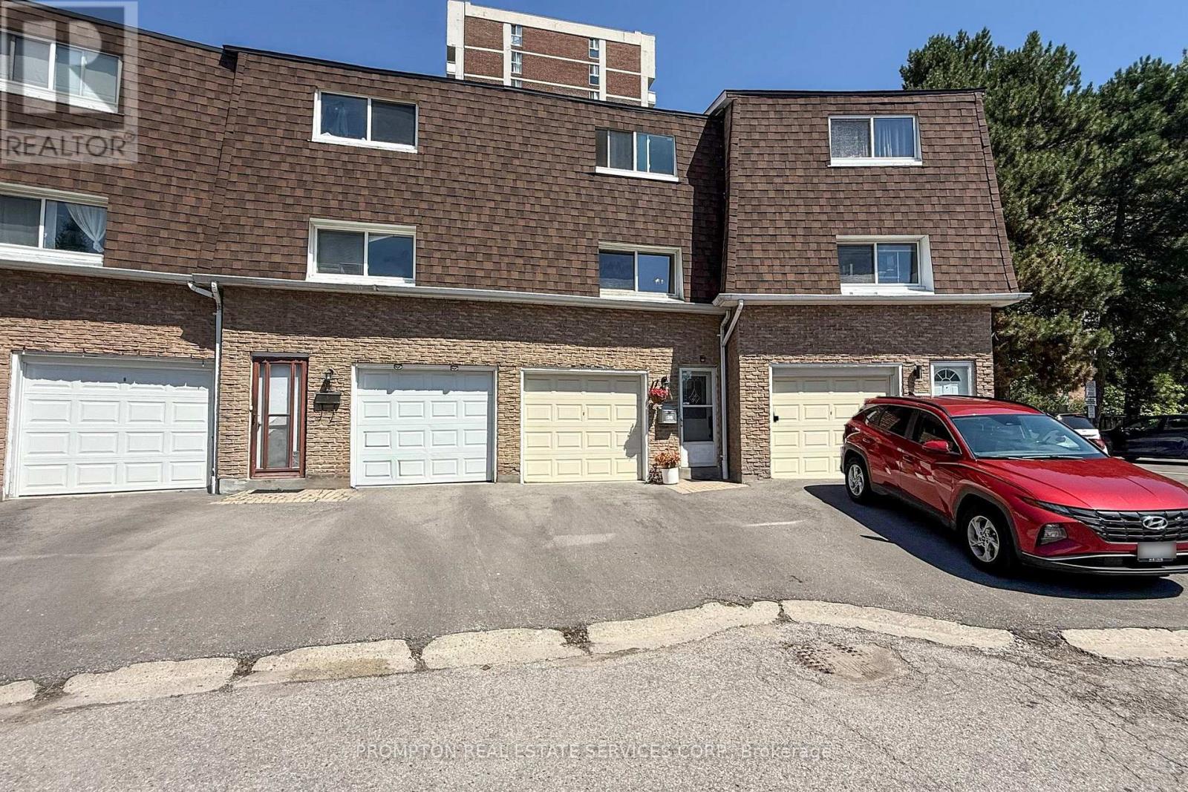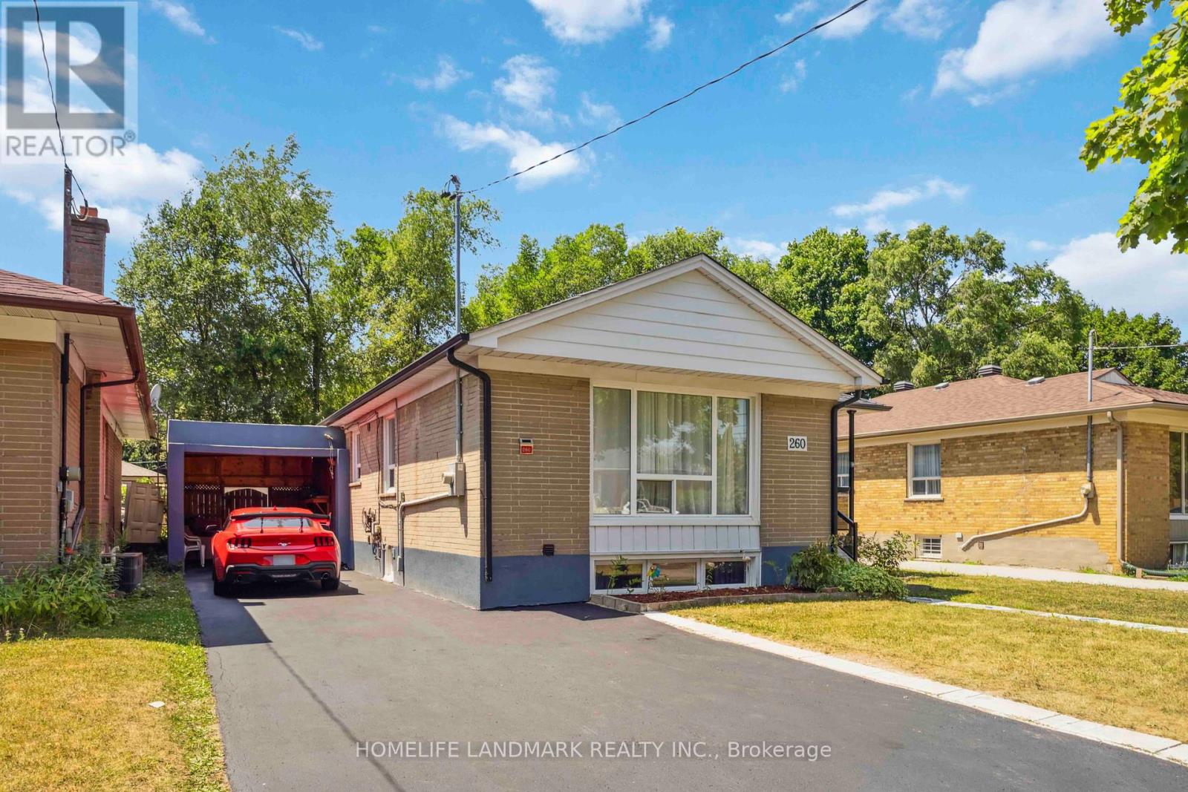17 Houghton Court
Whitby, Ontario
Lovingly Maintained And Updated Home On A Picture Perfect Tree Lined Court In A Desirable And Quiet Family Friendly Neighborhood. Completely Updated Open Concept Main Floor (2018) With Hardwood Floors, A Modern Chefs Kitchen, An Oversized Island With Plenty Of Seating And Storage, Dining Area For Both Family Dinners And Entertaining Friends, Quartz Countertops, Pot Drawers, Pot Lights, Double Farmers Sink, Lots Of Cabinet Lighting, Glass Backsplash, Floating Shelves, Stainless Steel Appliances, The List Goes On, Cozy Family Room With Gas Fireplace, Convenient Main Floor Powder Room And Mud Room, Side Door To Yard, Direct Access To Double Car Garage With Bonus Loft Storage, Three Well Appointed Bedrooms, Primary Bedroom With Walk In Closet And Four Piece Ensuite, Updated Main Bathroom (2022), Hardwood Staircase To Upstairs And Skylight In Foyer, Large Bright Versatile Rec Room In The Basement With A Fourth Bedroom And Bonus Powder Room, Double Garden Doors Lead To A Relaxing And Private Backyard With A Solar Heated Inground Pool, Large Wood Deck And Newer Shed (2019) With Electrical, Recently Landscaped (2023) Front Yard With Interlock And Flagstone That Reflects Both Pride Of Ownership And Curb Appeal, Private Driveway For Four Cars, A Stones Throw From Ash Park, Walking Distance To Julie Payette French Immersion School, Close To Schools, Shopping, Transit And Restaurants, Minutes To HWY 401/412, GO Train And Lake Ontario, Just Move In And Enjoy, Don't Forget To Pack Your Bathing Suit. (id:60365)
192 Beechgrove Drive
Toronto, Ontario
In Real Estate Its all about Location-Location-Location! Perfect for a growing family, savvy investor, or looking for a home that can grow with your needs, this versatile property checks all the boxes. Offers a unique opportunity for discerning investors and those seeking flexible living. However, the true potential lies within the expansive 50' x 190' lot, which offers remarkable future development for you and prospects. If you are looking to build "sweat equity" and invest for income potential with the basement in-law suite, this might be the home for you . Whether you envision a grand estate, a multi income property, or a comfortable home with substantial rental income, this is a rare chance to secure a prime piece of Toronto real estate with limitless potential. Picture this backyard oasis space for a pool, a gorgeous patio, or luscious garden the potential here is undeniable. Whether you're growing family, this property offers both livable space now and future upside later. Located just three blocks from the lake, nestled in a peaceful, family-friendly community where you'll find people out walking their dogs, cycling, and jogging through the beautiful nearby trails. West Hill is one of Toronto's best-kept secrets home to a diverse and vibrant mix of families, professionals, and newcomers who truly care about this neighborhood. With 18 parks, 13 trails, splash pads, rinks, pools, tennis courts, and even a dedicated dog park, you'll never run out of ways to stay active and connected. Not to mention, you're a quick 7-minute commute to UofT, Centennial College and Rough Hill Go, a prime opportunity for student rentals or multi-generational living. Surrounded by multi-million-dollar original & modern homes and pride of ownership throughout the neighborhood, this is your chance to plant roots, invest wisely, and create something truly spectacular. Priced to attract serious buyers! (id:60365)
315 Cedarvale Avenue
Toronto, Ontario
Welcome to this beautifully updated family home nestled in the heart of East York's sought-after Woodbine-Lumsden neighbourhood. Thoughtfully renovated and updated throughout and filled with natural light, this inviting home blends classic charm with modern comfort. Landscaped front garden with mature trees offers welcome approach & sense of calm. Step inside through the bright, sun-filled front sunroom -- a versatile space ideal as welcoming entry, sitting area, or practical mudroom. The main level offers exceptional flexibility to suit your lifestyle -- spacious living and dining areas and large, updated kitchen featuring quartz countertops & backsplash, modern finishes, and plenty of room for family meals. Adjoining, a light-filled family room with wraparound windows & skylight create the perfect space for relaxing or entertaining, and functions beautifully as a kitchen-adjacent dining area with direct access to the backyard. Step outside to enjoy your private backyard retreat, complete with wood-burning pizza oven and multiple areas for dining, lounging & play. A large shed adds valuable storage & utility. Upstairs, you'll find 2 bedrooms and a stylishly renovated 3-piece bathroom. The renovated finished lower level offers even more versatility, a spacious family room that easily converts to a third bedroom suite, complete with full bathroom, office area, laundry room & ample storage. Set on a quiet, tree-lined street in a friendly, tight-knit community & surrounded by parks, playgrounds, and recreation centres: Stan Wadlow Park, Community Pool & Taylor Creek Ravine & minutes to The Beach. Area schools include Gledhill Junior Public School, D A Morrison Middle School & East York Collegiate, all offering French Immersion. Enjoy the convenience of TTC, GO Transit & DVP and the vibrant shops & eateries of The Danforth. This happy home offers modern comfort, flexibility and space. A truly special family home in one of East York's most beloved neighbourhoods. (id:60365)
89 Bonnydon Crescent
Toronto, Ontario
This stunning 4-bedroom, 4-bathroom detached home offers 2,751 sqft above grade plus a fully finished 1,292 sqft in-law suite with separate entrance, perfect for extended family or multi-generational living. Located on a quiet crescent in family friendly Rouge, minutes from Rouge Beach, Rouge Hill Go Station, and Highway 401 for easy commutes to downtown Toronto, Markham, and Pickering. The home features bright, spacious layouts with hardwood flooring throughout, quartz countertops, crown moulding and a cosy gas fireplace in the large family room with pot lights. Recent updates include roof (2020), all appliances (2021), renovated primary ensuite and second bathroom (2019), new main door and A/C (2021). The gourmet kitchen boasts quartz counters, breakfast bar, and flows seamlessly to the breakfast area with walkout to deck. Upstairs, the generous primary bedroom (18 x 13') features a luxurious 5 -piece ensuite and walk-in closet, plus three additional bedrooms all with hardwood floors. The premium pie-shaped lot (33' x 104') offers a massive private backyard perfect for families, entertaining, and future expansion, plus attached garage and driveway parking for 6 vehicles total. The lower level in-law suite includes 2 bedrooms, full kitchen, and 3-piece bath, providing flexible living space for extended family members. This property combines modern comfort, versatile and living arrangements, and an excellent Rouge neighbourhood location known for top schools and established community - ideal for families seeking multi-generational living solutions. (id:60365)
53 Renfield Crescent
Whitby, Ontario
Welcome to the prestigious Lynde Creek community ,family -living, pride of ownership, bungalow-raised, move in ready. Steps from schools ,shopping, 401 , 412 ,407 and Go station for commuters! 3+1 bdr ,2 kitchens . Separate in-law suite w/private entrance. Great for second family , or income potential...Open concept basement with gas fireplace. Fully fenced big private yard. Steel roof new patio door , furnace and ACA 2021 ,pot lights in basement .Schools near by: Colonel je Farewell Ps/grades pk to 8 /,Henry Street Hs/ grade 9 to 12/ , Julie Payette PS / grade pk to 8/ Elem Antonine Maillet /grades pk to 6/ Es Roland -Marion / grades 7-12/ this home is located in park haven , with 4 parks and a long list of recreation facilities within a 20 min walk ,one park is just across road ... (id:60365)
63 1/2 Frizzell Avenue
Toronto, Ontario
Fizzing with charm on Frizzell. Built in 1911 and thoughtfully updated, this 2+1 bed, 3 bath home is compact, clever, and full of character. Soaring 9-ft ceilings, hardwood floors, a main floor powder room (the secret sauce to smooth hosting in Toronto), and a sunny south-facing deck make the main floor shine. Upstairs, the oversized walk-in closet and spa-like bath add a touch of luxury. The finished basement offers tall ceilings, extra living and office space with a restored brick accent wall, a bedroom and renovated full bath, all tucked on a quiet cul-de-sac, just minutes from Withrow Park, the Danforth, and your new favourite local spots. Did we mention extra-wide and private laneway parking? Cozy, curated, and full of soul, this home may be compact, but it lives large. (id:60365)
11 Valley Centre Drive
Toronto, Ontario
***OFFERS ANYTIME*** OPEN HOUSE @ 2-4 p.m. on July 26 and 27 + Discover the perfect blend of urban convenience and natural tranquility + Nestled near lush ravines and minutes from city essentials + Newly renovated (2021) detached double car garage home + Bright and spacious home + 3022 sq ft of finished living space (2156 sq ft above grade as per MPAC) + 4+2 bedrooms + 4 washrooms + Stunning renovated kitchen featuring new stainless steel appliances, gas cook top, pot filler faucet, quartz countertop with a breakfast bar, ample storage + Fully upgraded home featuring: Brand new AC (2025), roof redone (2021), all new appliances (2021), new washer/dryer (2021), attic insulation(2021), composite deck (2022), main floor tiles (2021), kitchen (2021) + Hardwood flooring + Pot lights throughout + Direct access to double car garage + Finished basement with 2 additional bedrooms, 3 pc washroom, and a bar area/sink (potential to convert to a basement apartment) + Double sliding doors to the backyard deck, fully fenced yard + Conveniently located: Rouge Park (1 min walk), 7 min walk to Littles Park with 11 acres of greenspace and trails, 1 min walk to TTC bus stop, 4 min walk to top ranking school Heritage Park Public School (ranked 8.3/10), 7 mins to Toronto Zoo, 5 minutes to Hwy 401, 5 km to University of Toronto, 5.5 km to Woodside mall, 5 mins to closest grocery store and so much more + This hidden gem offers a lifestyle of quiet luxury and seamless connection! Floor plan and virtual tour available! (id:60365)
114 Booth Avenue
Toronto, Ontario
This meticulously maintained 3 bed, 2 bath home in the heart of Leslieville is truly move-in ready. Located on a picturesque, tree-lined street in one of Toronto's most vibrant and family friendly neighbourhoods, it offers both comfort and long term investment potential. Step into an open-concept living and kitchen area that's perfect for entertaining, featuring premium stainless steel appliances, a Wolf gas range, dual undermount sinks, and sleek quartz countertops. Clean, upgraded hardwood floors run throughout the main levels, adding warmth and durability. The primary bedroom impresses with soaring 11ft vaulted ceilings, his-and-her closets, and abundant natural light. Thoughtfully soundproofed for added tranquility, the home also includes extensive waterproofing with weeping tile, vapor barrier, back flow valve and insulation providing long-term peace of mind. Enjoy morning coffee on the welcoming front porch or unwind in the private backyard while having the BBQ going on your deck. Plus there is a cedar shed for additional storage. The fully finished basement offers valuable extra space ideal for a media room, kids play area, or home office. Just steps from Queen Street Easts top restaurants, shops, and cafés, and only 5 min walking distance from two future Ontario Line subway stations! Including the major East Harbour transit hub (Ontario Line & GO Train). This home is perfectly positioned. Nearby community highlights include Jimmie Simpson Recreation Centre, Ralph Thornton Community Centre, year-round festivals, parks, and more. With billions of dollars in upcoming investment flowing into the area, this isn't just a fantastic place to live, it's a rare opportunity to own a home in Toronto's premium neighbourhood. Ask to see the home inspection. (id:60365)
26 - 300 Bridletowne Circle
Toronto, Ontario
Welcome To 300 Bridletowne Circ #26, This Beautiful South-Facing Townhome Well-Kept By Same Owners For 10 Years. Many Upgrades / Updates Made Recently: Freshly Painted, LED Lightings (2025), Quartz Countertop & S/S Stove and Ranghood (2025), Vanity & Mirror & Toliet in 3rd Flr Bathroom (2025), Basement (2025), Attic Insulation & Window in Primary BR (2022)! Open Concept Living & Family With 13 feet High Ceiling & W/O To Backyard, Dining Overlook Living, Kitchen W/Breakfast Area & S/S Appliances, Step To TTC, Bridlewood Mall, Highly Expected Bridletowne Neighborhood Centre (2026) will have YMCA fitness facility, Childcare Services, After-School Programs etc. Sir John A Macdonald Collegiate School Zone. Just Move-In & Enjoy! (id:60365)
2327 Canterbury Crescent
Pickering, Ontario
Nestled in one of Pickerings most prestigious and sought-after enclaves, 2327 Canterbury Crescent presents a rare opportunity to own a spacious and meticulously maintained bungaloft surrounded by mature landscaping and executive homes. Offering nearly 2,400 square feet above grade, this thoughtfully designed residence features an open-concept main floor with vaulted ceilings, formal living and dining areas, a cozy family room, and a well-appointed kitchen with granite countertops, a gas stove, and direct access to a private cedar-hedged yard and deck. The main level provides ideal one-floor living with a generous primary suite featuring a renovated 4-piece ensuite, alongside a second bedroom and a tastefully updated 3-piece bath. The upper loft level offers exceptional versatility, complete with a large open living area, two walk-in closets, and a 4-piece bath perfect for guests, work-from-home needs, or multigenerational living. A bright, unspoiled basement with five egress windows and a builder-grade separate entry presents remarkable future potential. With a double car garage, pre-inspection available, and flexible closing options, this turn-key home is a refined offering in a location where bungalows are seldom available. (id:60365)
106 Tom Edwards Drive
Whitby, Ontario
Welcome to 106 Tom Edwards Dr, a beautifully maintained all-brick family home in Whitby's sought-after Rolling Acres community. Situated on a rare 168-ft-deep lot, this northeast-facing home offers over 3,600 sqft of thoughtfully designed living space, perfect for growing or multi-generational families. Featuring 5 spacious bedrooms (including a main-floor flex room that can be used as an office, library, prayer/playroom, or nanny suite) and 3 bathrooms, this sun-filled home seamlessly blends style and functionality. The open-concept main floor boasts a gourmet kitchen with pantry, breakfast bar, and walkout to a large backyard ideal for entertaining or gardening. Added conveniences include main-floor laundry, direct garage access, and a separate entrance to the finished basement. Upstairs, enjoy a stunning mezzanine-level family room with soaring 13-ft ceilings and a gas fireplace. The primary suite includes his and hers closets and a luxurious 5-piece ensuite, complemented by three additional spacious bedrooms and a shared bath. Recently renovated basement features two additional bedrooms, offering great flexibility for in-laws, extended family, or potential rental use. Situated just steps from top-rated schools, scenic nature trails, parks, shopping, public transit, and major highways, this home delivers the ultimate in convenience, community, and quality of life. Whether you're upsizing, growing your family, or seeking a flexible multi-generational home, 106 Tom Edwards Dr offers the perfect blend of comfort, space, and lifestyle in one of Whitby's most coveted neighborhoods. Don't miss the opportunity to make this exceptional home yours. Book your private showing today. (id:60365)
260 Chine Drive
Toronto, Ontario
Welcome To This Spacious And Thoughtfully Updated All Brick Bungalow Located In One Of Scarboroughs Most Desirable Neighbourhoods, Just Steps Away From The Iconic Scarborough Bluffs. Ideal For Large Or Extended Families, Investors, Or Anyone Seeking Multi-Generational Living, This Home Offers Incredible Flexibility With 3 Bedrooms On The Main Floor And 2 Fully Self-Contained Basement Apartments With A combined Income Of $3200, Each With Its Own Separate Entrance. Let Tenants Pay Significant Amount Of Your Mortgage! The Main Level Features A Bright Living And Dining Area, A Full Updated Kitchen, 3 Well-Proportioned Bedrooms, And A Two Piece Bathroom. Downstairs, The Basement Offers Two Kitchens, 3 Additional Bedrooms, 2 Full Bathrooms, Providing Excellent Income Potential. Enjoy A Freshly Painted Driveway, A Lovely Fully Fenced Yard With A Large Back Deck Great For Entertaining And A Generous Lot In A Quiet, Established Pocket Of Scarborough Surrounded By Parks, Great Schools (R.H King Academy & John A Leslie), Transit, And Everyday Amenities. Dont Miss This Rare Opportunity To Own A Solid Home In A Prime Location On The Prestigious Chine Drive. (id:60365)













