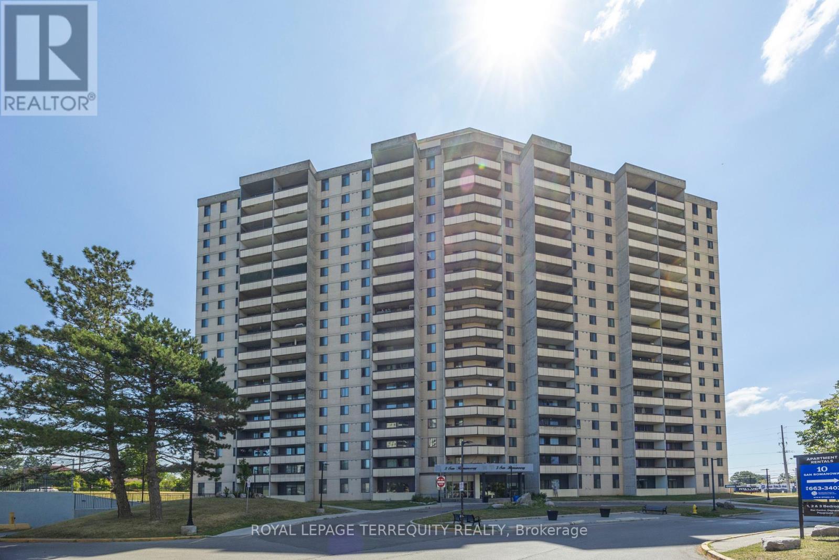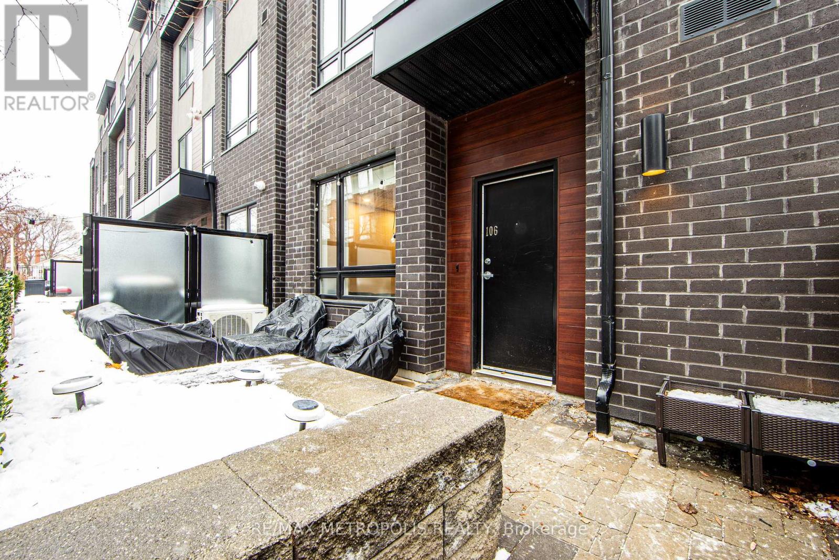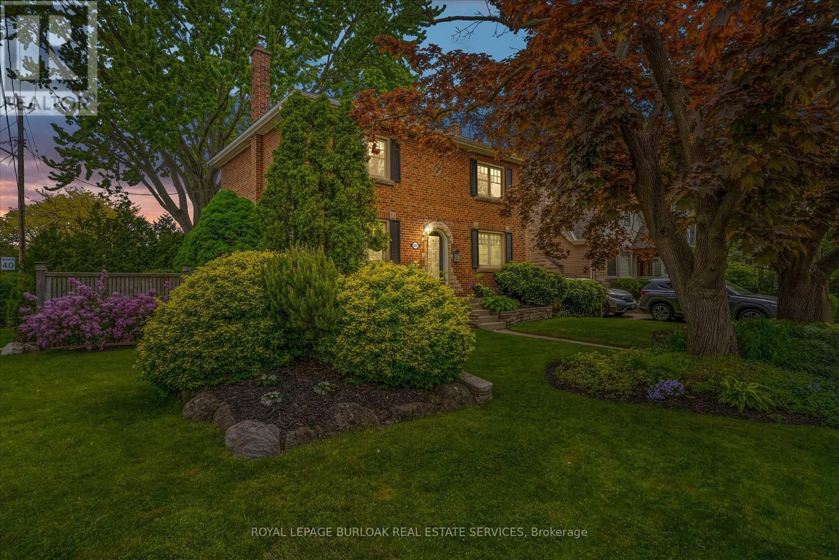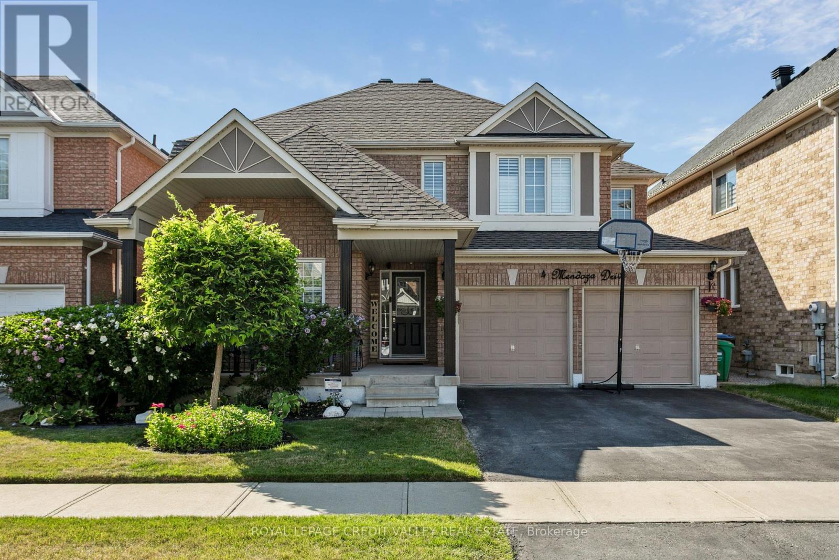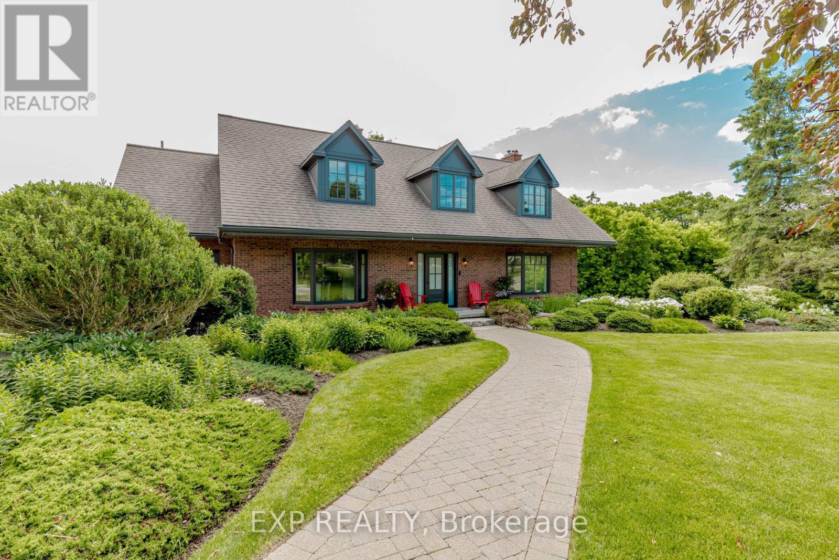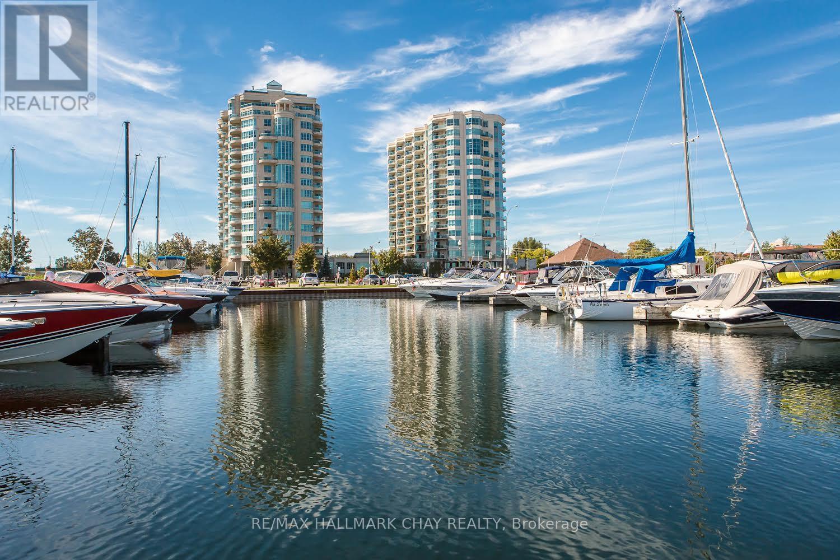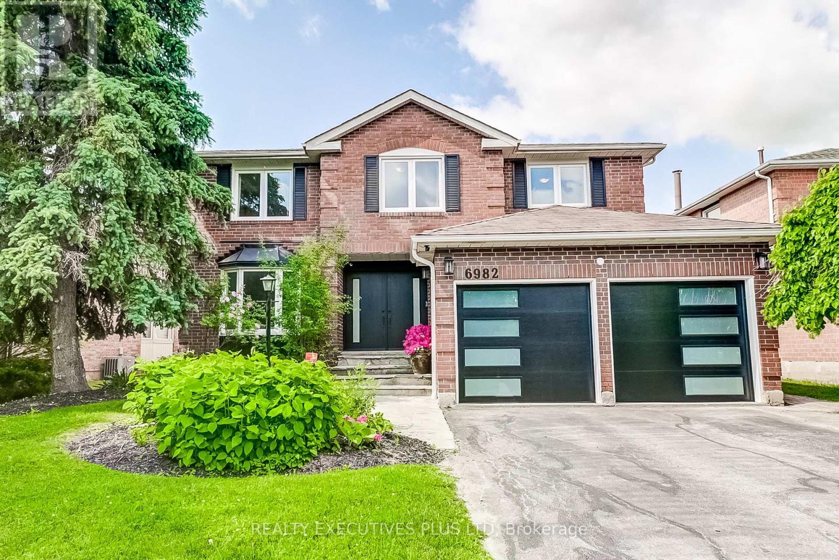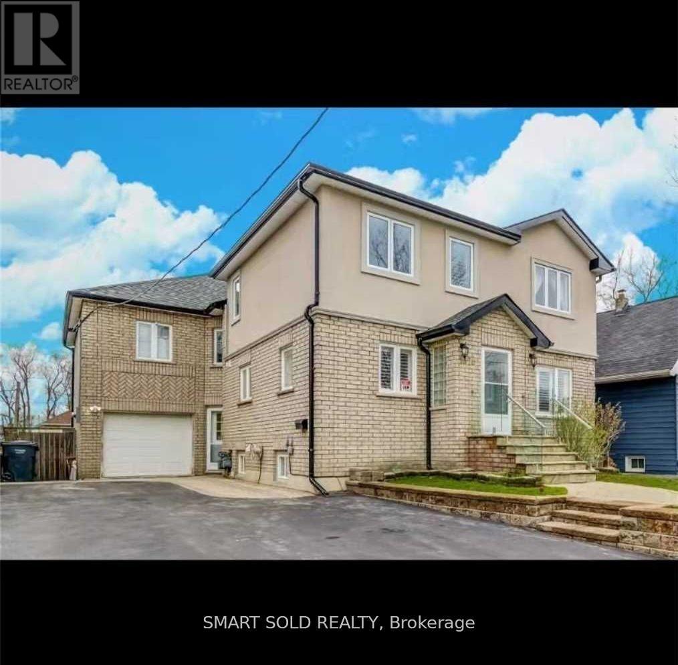410 - 5 San Romano Way
Toronto, Ontario
Welcome to 5 San Romano Way! Spacious 1 bedroom, 1 bathroom unit with a large living room great for entertaining. Walk out from dining to large balcony with south west views. Kitchen with lots of cabinet space and full size appliances. Ensuite laundry in unit. Water and cable included in maintenance fee! 1 Parking Space Included. Two shopping centers across the street: Freshco, Shoppers Drug Mart, Nofrills, Planet Fitness . Perfectly located near upcoming TTC subway station at Keele and Finch. Easy access to TTC routes that run 24hrs. Minutes from York University, Hwy 400, Hwy 407, public and catholic schools and much more. Great opportunity to own and add your special touch! (id:60365)
106 - 1130 Briar Hill Avenue
Toronto, Ontario
Beautiful And Spacious Two Bed + Den, Two Full Bath, Rarely Available End Unit At Briar Hill City Towns! Practical Open-Concept Layout With a 10FTx8FT Patio (Permitted For BBQ's), 9' Smooth Ceilings, Stainless Steel Appliances, Ensuite Laundry Washer/Dryer. Freshly Painted And Well Maintained, Move-In Ready, A True Turn-Key Property! Convenient Access To Parking Garage With Plenty Of Visitor Parking And Bicycle Storage. Easy Access To Eglinton LRT, TTC, Allen Rd, Yorkdale Shopping Centre, High Park, 401 & DVP. 1 Parking & 1 Storage Locker Included. Owner Occupied, Vacancy Guaranteed For Closing! Patio/Terrance Facing Courtyard. Very Well Maintained Unit! Freshly Painted, Shows 10+. Washer/Dryer were purchased in 2024. (id:60365)
605 Emerald Street
Burlington, Ontario
Timeless charm meets everyday comfort in this beautifully maintained Georgian-style home nestled in the heart of Downtown Burlington. With its red brick façade, classic black shutters, and elegant arched stone entryway, this 3-bedroom, 1.5- bath property offers a rare blend of character, curb appeal, and modern touches. Step inside to a spacious main level that features a bright, good-sized living room with a working fireplace, perfect for cozy evenings or relaxed entertaining. The updated eat-in kitchen is both functional and welcoming, and the conveniently located main floor powder room adds practicality to the homes classic layout. Upstairs, you'll find three generous bedrooms, including a spacious primary with two closets and a charming nook ideal for a reading corner or home office setup. A full 4-piece bath completes the upper level. The finished basement offers even more living space, perfect for a family room, rec area, or play zone .Outside, enjoy the serenity of a fully fenced, private backyard surrounded by mature trees and perennial gardens, ideal for morning coffee, evening BBQs, or pets at play. The detached garage offers extra storage or parking flexibility. Located on a tree-lined street in one of Burlington's most sought-after neighbourhoods, you're just a short walk to the lake, shops, restaurants, parks, schools, and transit. Easy highway access makes commuting a breeze. This is downtown Burlington living at its finest, classic, convenient, and full of charm. (id:60365)
42 Highgate Road
Toronto, Ontario
Incredible opportunity to live in the prestigious Kingsway neighborhood! This home sits on a 45x125 lot that is perfect to live in or renovate/build into your dream home. Lovingly lived in by the previous owners for 30 years, this is where you want to start or grow your family. Located on a family friendly street in the serene, tree-filled Kingsway, you will never want to move away. Steps from Royal York Station, Bloor Street shops and restaurants, and in the coveted Lambton Kingsway JMS and Our Lady of Sorrows school districts. Enjoy the best of The Kingsway lifestyle, with top golf courses, beautiful green space, and easy access to downtown and major highways. (id:60365)
1408 - 5105 Hurontario Street
Mississauga, Ontario
Step into this stunning, brand-new corner unit a never-lived-in 2-bedroom + media room condo offering modern living in the heart of Mississauga, with unobstructed panoramic views. Bathed in natural light, this bright and airy suite features 9-foot ceilings, floor-to-ceiling windows, and an open-concept living and dining area. The versatile media room is perfect as a home office or cozy reading nook. Beautifully upgraded throughout, this unit showcases sleek laminate flooring, a gourmet kitchen with quartz countertops and backsplash, European-style cabinetry, under-mount sink, valence lighting, and a New Image quartz island with built-in storage. The kitchen also includes premium stainless steel appliances: ceran-top self-cleaning stove, microwave, hood fan, and multi-cycle dishwasher. Enjoy everyday convenience with ensuite laundry, central A/C, and a spacious open balcony ideal for relaxing in the summer. The primary bedroom offers a 4-piece ensuite, double closet, and large windows, while the second bedroom is equally bright with a full closet and its own dedicated thermostat for personalized comfort. This condo includes one parking spot, free Rogers internet for 1 year, and your lease covers heat, water, high-speed internet, and access to building amenities. Located just off Hwy 403, minutes from Square One, public transit, top schools, and shopping plus the upcoming LRT right at your doorstep. Experience the best of urban living in one of Mississaugas most vibrant and connected neighbourhoods. (id:60365)
4 Mendoza Drive
Brampton, Ontario
4 Bedroom Detached with a FINISHED BASEMENT with PERMIT!! This home not only has the SPACE, layout, natural light but has a beautiful backyard with concrete patio, wood deck plus more and the CURB APPEAL which includes an enclosed wide porch and exterior pot lights. Set in the high demand area of Fletchers Meadow!!! Located in the family centric community of top rated schools, parks, the dynamic "Creditview Activity Hub" park, grocery stores, recreation centre (Cassie Campbell) and public transit including Mt. Pleasant Go Station. Hardwood flooring, pot lights and California shutters on the main floor welcomes you to a layout that separates the formal living/dining from the family room and open concept kitchen. Plenty of windows bring in natural light throughout the house. Kitchen has stainless steel appliances including a gas stove top(main floor)and a neat breakfast bar with open space providing easy access to the patio/deck which provides entertainment space and greenery. Tall windows in stairwell again provide plenty of natural light and leads to a wide landing upstairs which provides access to four spacious bedrooms. Double Door entry into Primary is large with plenty of windows, walk in closet and double closets and an upgraded Ensuite with double vanity. BASEMENT has a spacious living/dining area and an open concept kitchen. Two bedrooms with large windows and a modern washroom. Separate laundry room. Upgraded throughout with smart options and a very well maintained HOME!!! A perfect house for all living styles!!!! 3D Virtual Tour says it all. (id:60365)
7311 Guelph Line
Milton, Ontario
Open house Sunday 2-4pm, August 24th.Welcome to your dream country retreat where timeless charm meets modern luxury. Set on over 5 peaceful acres, this beautifully renovated home offers over 3000 sq ft of finished living space, surrounded by mature trees, new landscaping, and endless scenic views. Pride of ownership is evident at every turn. Step into the heart of the home: a new designer kitchen featuring an all-wood island, quartz countertops, 36" KitchenAid appliances, Panasonic microwave, Whirlpool bar fridge, and custom cabinetry perfect for family meals and entertaining. The main floor also features a stylish renovated powder room, a functional laundry room with built-ins, new flooring throughout, updated trim, doors, and crown moulding, and fresh Benjamin Moore paint.Upstairs, you will find four generously sized bedrooms and two luxurious full baths, fully renovated with modern vanities, flooring, and fixtures. The primary suite is a private escape with serene views, a walk-in closet, and a spa-inspired 4-pc ensuite. Relax by the Napoleon gas fireplace in the sun-filled living room or host movie nights in the walk-out basement, complete with REC room, gas fireplace, 3-pc bath, and upgraded ventilation. Additional highlights include:New staircase, pot lights, dimmers, light fixtures, smooth ceilings, triple-lock front doors, heat pump & A/C (2024), UV water system (2024), windows (2019) Washer and Dryer (2025) 35 new trees, fresh grading, and lush new lawn. Just minutes from Hwy 401, this move-in-ready gem offers tranquil country living with unbeatable convenience. A rare opportunity to own a home where every detail has been lovingly updated just unpack and enjoy. (id:60365)
603 - 6 Toronto Street
Barrie, Ontario
Lake front condo living in the City of Barrie doesn't get any better than this! Welcome to Suite 603 at Waterview Condominiums. Located directly on the front of the building with unobstructed views directly up Kempenfelt Bay and completely renovated top-to-bottom, this is an incredibly rare offering. If you have been interested in condo living but disappointed with the quality of builder grade finishes and poorly laid out floor plans this suite is your answer! This is a custom renovation top to bottom and everything has been refinished with an exceptional level of quality and care. This suite features nearly 1600 Sq Ft of tremendously well curated living space, 9 foot ceilings, and an open concept design that flows beautifully from your custom kitchen, into your formal dining, around into a truly stunning living room and out onto your waterfront balcony. Rounding out the suite are two fantastic size bedrooms including a primary with walk-in closet, 2 beautifully updated bathrooms, and a full laundry room with moire custom built-in storage. Some highlights of the renovation include white oak hardwood floors throughout, custom kitchen with solid wood two-tone, soft close cabinetry, quartz counters & backsplash, and a Kitchen-aid professional appliance package. A stunning 4 piece ensuite with oversized glass shower, double vanity, and custom storage, as well as updated lighting and doors throughout the suite. The updates don't end inside though, the building itself has recently gone through a transformation which saw beautiful updates to the front lobby and hallways. The building has some terrific amenities including an indoor pool, spa, and sauna, gym, games room, guest suites, and a park like 3rd level terrace. Walk out your front door to the Barrie City Marina, Centennial Beach, and the shores of Lake Simcoe or take a short stroll into Barrie's downtown to enjoy fantastic local restaurants and shops. This is a must see! (id:60365)
Th201 - 21 Olive Avenue
Toronto, Ontario
Over 1400sqft 2-storey condo townhouse @ Mona Lisa Residence near Yonge/Finch Subway, TTC, VIVA Bus Terminals. Walk to all amenities. 9ft ceilings, 2 Bedrooms, 2 full baths on 2nd floor, 1 powder room + closet on main floor. Oversized Open Concept Kitchen w/ breakfast bar. Separate Living and Dining Areas. Open concept Den on 2nd floor. Central Heat & Air Conditioning 1 indoor entrance from building + 1 outdoor entrance to street. 1 parking + storage unit on P1. Great layout, lots of floor-to-ceiling windows. Condo Amenities includes 24hr concierge Indoor pool, Gym, Sauna, party room, visitor parking. Tenant to pay $300 key deposit, obtain contents + liabilities insurance and set up hydro account. No pets or No Smoking (id:60365)
6982 Danton Promenade
Mississauga, Ontario
Step into elegance in this stunning detached home located on one of Meadowvales most desirable streets! Sitting proudly on a rare 50 x 120 ft lot, this property offers over 3,000 sq ft of beautiful above grade living space plus a finished lower level.Inside, you'll find 4 spacious bedrooms and 4 luxurious bathrooms The renovated custom kitchen will take your breath away with high-end finishes, sleek cabinetry, and thoughtful design touches. The finished basement adds versatility, offering space for a home theatre, gym, rec room, or guest suitewhatever your lifestyle needs. Step outside and enjoy a private backyard oasis, ideal for summer BBQs, family gatherings, or quiet evenings under the stars. This home is perfect for growing families, entertainers, or anyone who just loves a little extra elbow room. Located between Winston Churchill and Tenth Line, you are close to parks, trails, top-rated schools, and all the conveniences of Mississauga. Minutes to Meadowvale GO Station, Highway 401 & 407, and local transit, making downtown Toronto or anywhere in the GTA easily accessible. (id:60365)
1078 Sawyer Avenue
Mississauga, Ontario
Parking available for small/compact vehicles only, and only one parking is available. Spacious basement apartment with separate entrance for lease, featuring 2 bedrooms, 1 bathroom, and 1 parking spot. Located in a quiet, family-oriented neighborhood, close to Lakeshore, GO Train, QEW, HWY 427, and Gardiner Expressway. Convenient access to shopping centers including Sherway Gardens, Costco, No Frills, Dixie Mall, Walmart, and Longos. Close to parks, the lake, and excellent schools such as Humber College, Mentor College, Blyth Academy, and Toronto French School in Mississauga.Spacious basement apartment with separate entrance for lease, featuring 2 bedrooms, 1 bathroom, and 1 parking spot. The basement tenant shall be responsible for 25% of the total cost of utilities, including water, electricity, and gas. One Fast Electric Stove, and One Microwave included. (id:60365)
1732 - 1478 Pilgrims Way
Oakville, Ontario
TRANQUIL TRAILSIDE LIVING ... 1732-1478 Pilgrims Way is where nature meets comfort in the Heart of Oakville. Step into this beautifully maintained 2-bedroom, 1-bathroom condo nestled in the sought-after PILGRIMS WAY VILLAGE a well-managed and established condo community in GLEN ABBEY, one of Oakville's most desirable neighbourhoods. Inside, you'll find a bright, functional layout designed for both everyday living and entertaining. The spacious living room features gleaming floors, a cozy wood-burning FIREPLACE, and direct access to your private, slat-style balcony, perfect for enjoying morning coffee or evening sunsets. The dining area seamlessly connects to a bright kitchen, offering ample cabinetry. The primary bedroom is a true retreat, complete with a walk-in closet, ensuite privilege, and the convenience of in-suite laundry. A generously sized second bedroom provides flexibility for guests, a home office, or growing families. The real magic is just beyond your door. Situated mere steps from McCraney Creek Trail, Glen Abbey Trails, and Pilgrims Park, this location is a haven for nature lovers, dog walkers, and active lifestyles. Whether you're enjoying scenic strolls, jogging through the forested pathways, or watching the seasons change around you, you're surrounded by the beauty of Oakville's preserved green spaces. Families will appreciate access to top-tier schools, excellent transit, and proximity to shopping, amenities, and highway connections. Building amenities include an exercise room, sauna, and games room. Whether you're a first-time buyer, downsizer, or investor, this is a rare opportunity to own in a peaceful, trail-laced pocket of Oakville. CLICK ON MULTIMEDIA for drone photos, floor plans & more. (id:60365)

