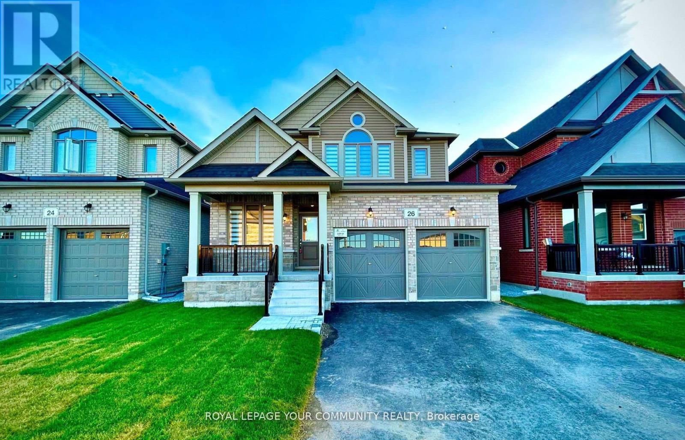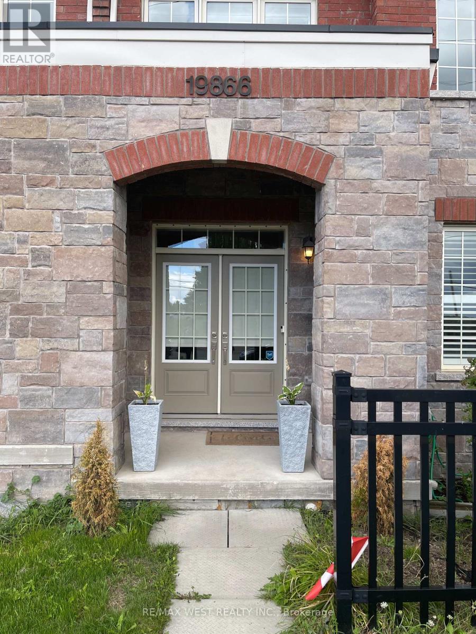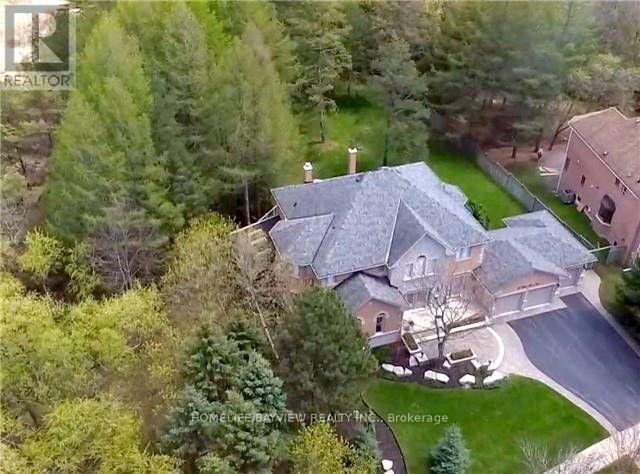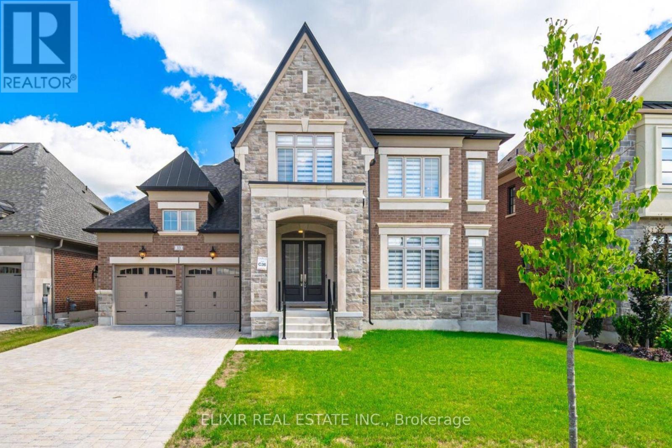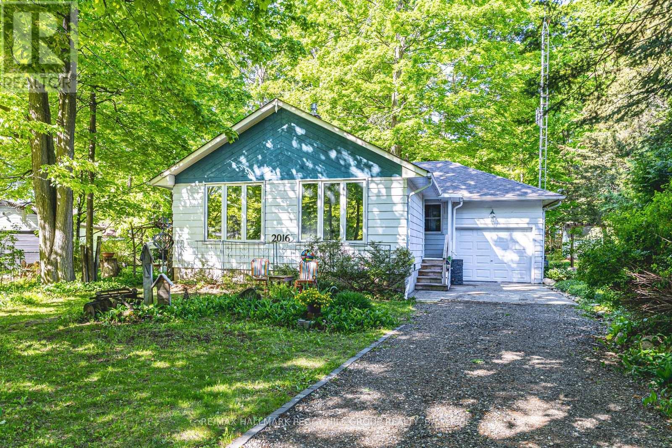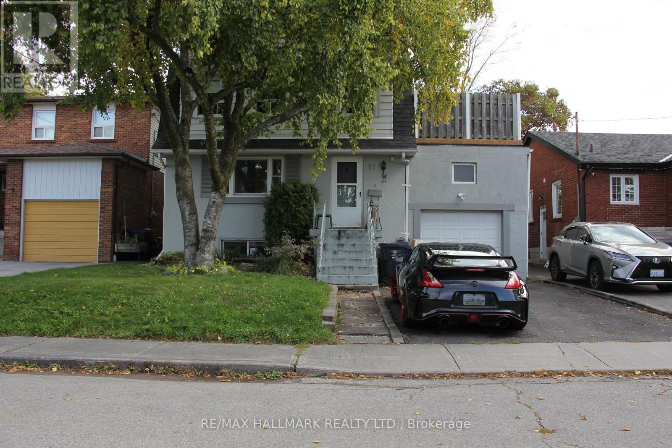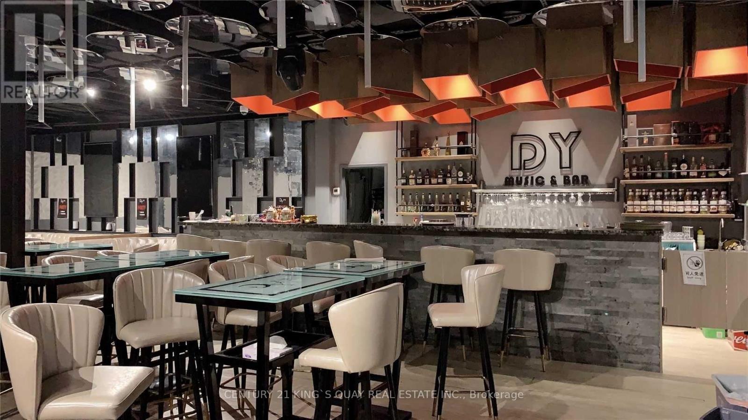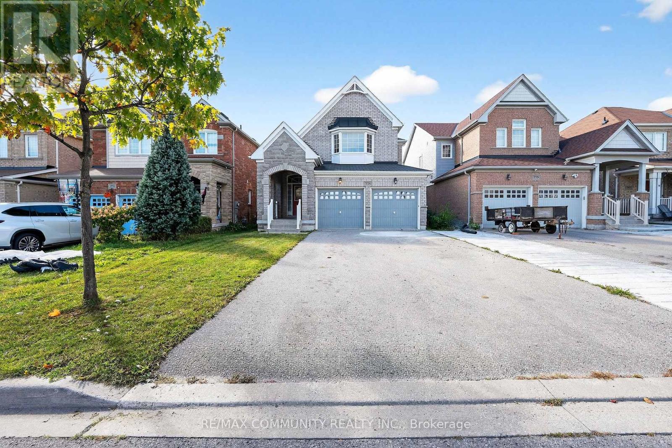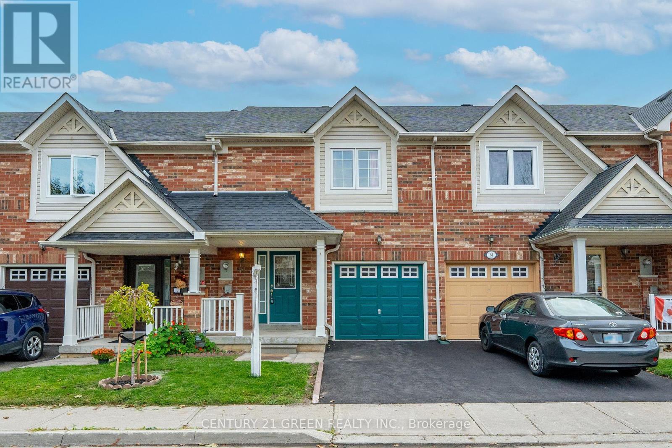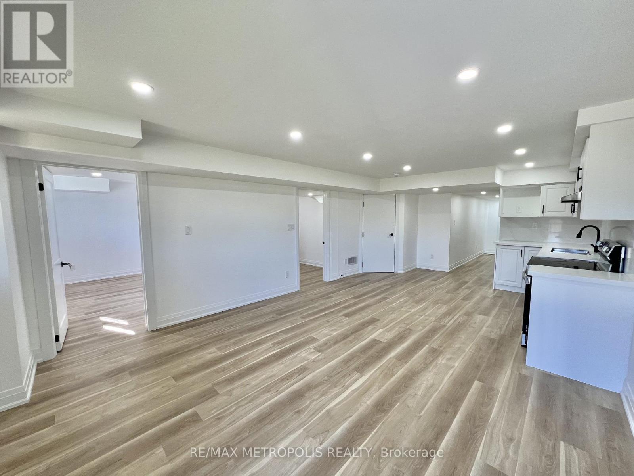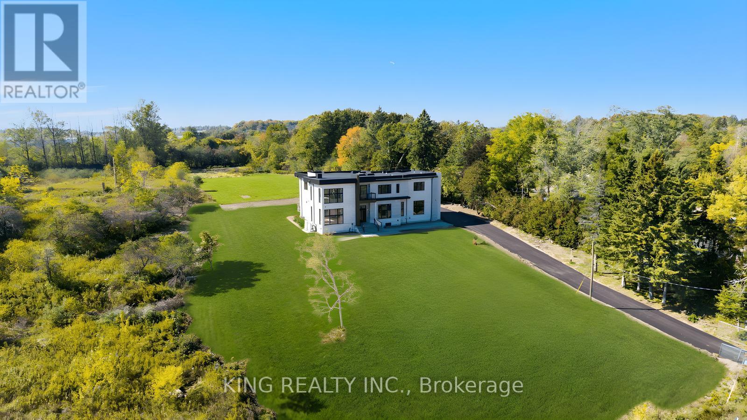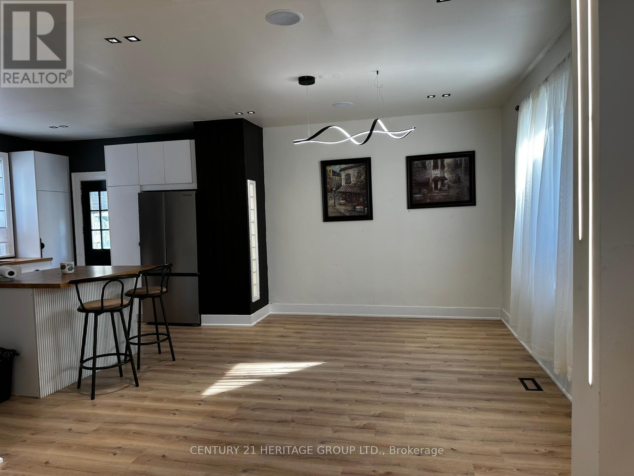26 Baycroft Boulevard
Essa, Ontario
Brand New Home from the Builder Spanning 3100SQFT Above Grade (not including 1500sqft Walk-Out Basement) Backing onto Environmentally Protected Greenspace & Creek. No Neighbours Behind! Deep 140' Pool-Size Backyard. All New Stainless Steel Appliances - Fridge, Wine Fridge, Stove, Dishwasher, Washer & Dryer. Full & Functional Main Floor Plan includes Home Office w/ Glass Door Entrance, Open Living Room & L-Shaped Dining Room leading to a lovely Servery, Kitchen & Breakfast Area w/ Walk-Out to Deck. Family Room includes Natural Finish Hardwood Floors, Natural Gas Fireplace & Huge Windows Providing a Beautiful View of the Lush Protected Greenspace behind. 4 Beds 4 Baths (incl. 2 Ensuites & 1 Semi-Ensuite). Large Primary Bedroom Features a Double-Door Entrance, His & Her's Walk-In Closets & a Huge 5-pc Ensuite w/ beautiful Tempered Glass Shower, Free Standing Tub, His & Her's Vanities overlooking the EP Greenspace View, plus a Separate Toilet Room w/ it's own Fan for added Privacy & Convenience! Wall USB Charging Plugs in Master Bedroom & Kitchen.**Brand New Luxury White Zebra Blinds Installed T/O (White Blackout in All Bedrooms)** Upgraded Designer Architectural Shingles. Premium Roll Up 8' Garage Doors w/ Plexiglass Inserts. Unspoiled Walk-Out Basement w/ Huge Cold Room, Large Windows O/L Yard & 2-Panel Glass Sliding Door W/O to Deep Pool-Size Backyard. Brand New Freshly Paved Driveway, Fresh Grass Sod in Front & Backyard. Brand New Deck Installed to Walk-Out from Breakfast Area to Deck O/L Backyard & EP Land. Complete Privacy & Peace w/ no neighbours behind, backing South-West directly onto the Creek w/ ample Sunlight all day long! Truly the Best Value for the Price. For reference of recents see next door neighbour sale price: 22 Baycroft Blvd w/ no appliances nor blinds ; 93 Baycroft w/ no Walkout basement, not backing onto EP, no appliances & no blinds. Tarion New Home Warranty. Showings Anytime! All Offers Welcome Anytime! Recent Appraisal at $1,050,000M Available (id:60365)
19866 Leslie Street
East Gwillimbury, Ontario
Discover country charm with city convenience at this beautifully updated home in the heart of East Gwillimbury. Situated on a generous lot, this sun-filled residence offers spacious principal rooms, a modern kitchen with premium finishes, and tranquil outdoor space perfect for relaxing or entertaining. Enjoy the serenity of nature without sacrificing access to top schools, major highways, shopping, and GO Transit. Ideal for professionals or families seeking comfort, space, and a welcoming community. A rare lease opportunity move in and make it home (id:60365)
25 Willow Farm Lane
Aurora, Ontario
Hills Of St Andrews, Fabulous Private 1/2Acre Ravine Lot, Mature Trees, 4000 Sqft, 5 Bedrooms+6 Baths, Finished Basement, Main Floor Den/Office With Separate Entrance, Gourmet Kitchen With Granite Counters, Grand Foyer, 2 Fireplaces, Formal Separate Dining Room, Oversized Master Bedroom With 5Pc Ensuite, 3 Car Garage, Quick Walk To St. Andrews College, Parks, Trails & Amenities. this home offers the perfect blend of luxury, comfort, and convenience. Don't miss out on the opportunity to make this your dream home. Furnished or partially furnished option available at an additional cost. (id:60365)
33 Sculpture Garden Lane
Vaughan, Ontario
Welcome to 33 Sculpture Garden Lane. A Rare Offering in Copperwood Estates, Kleinburg. Discover refined living in this brand-new, never-lived-in home, situated across from Copper Creek Golf Club in Kleinburg's most prestigious communities. The elegant stone-and-brick exterior is complemented by an oversized interlocked driveway and a grand double-door entrance, setting the tone for the sophistication within. Inside, soaring 10-foot ceilings, sun-filled living and dining rooms, and a welcoming family room with a fireplace create an inviting atmosphere. Oversized windows bathe the home in natural light, enhancing the thoughtful layout. The Chef's kitchen features quartz countertops, S/S appliances, a massive 5' x 10' island, and a walk-in pantry with a servery. A bright breakfast area overlooks the pool-sized backyard ideal space for family gatherings & entertaining. Its east-facing backyard captures morning sunlight, providing the perfect start to each day. The main floor bedroom with an ensuite, ideal for guests or multi-generational living. A smartly designed mid-level laundry room adds convenience while preserving privacy and quiet for the upper levels. Oak Stairs with iron pickets & elegant Hardwood flooring throughout the home. Upstairs, the primary room with an 11-foot coffered ceiling, dual walk-in closets, and a spa-inspired ensuite. All five bedrooms are generously sized, with ensuite & W/I closet. Home features extra-tall doors, upgraded baseboards throughout, and pot lights throughout the main floor. The unfinished lower level offers endless potential, whether envisioned as a home theatre, gym, or recreation space & mudroom with direct garage access. Perfectly located just minutes from Highways 427 and 400, top-rated schools, and the charm of Kleinburg Village, this home places boutique shopping, fine dining, scenic trails, and cultural landmarks within walking distance. (id:60365)
2016 Kate Avenue
Innisfil, Ontario
NATURE, COMFORT AND CONVENIENCE IN THE HEART OF INNISFIL! Enjoy lakeside living just steps from Lake Simcoe, with beach access waiting at the end of the street in this beautifully updated 3-bedroom ranch bungalow. Perfectly located for everyday convenience, enjoy walking distance to Innisfil Beach Park, Innisfil Town Square, and all the essentials along Innisfil Beach Road, including restaurants, grocery stores, convenience stores, and the library. Commuters will love being just 15 minutes to Highway 400 and the Barrie South Go Station, and only 30 minutes to Downtown Barrie. Nestled on a large pie-shaped lot with a park-like setting, this home is surrounded by majestic mature trees and features stunning perennial gardens, a private patio, and a cozy firepit area for relaxing or entertaining outdoors. Inside, the open-concept living and dining area is warmed by a natural gas fireplace, while large bedroom windows frame peaceful views of nature. Ample parking and an attached garage offer added convenience, along with in-suite laundry to complete this inviting, move-in ready #HomeToStay! (id:60365)
Lower - 17 Mystic Avenue
Toronto, Ontario
Welcome to this cozy clean and private 1 bedroom lower level apartment with 1 Parking spot in the driveway. Private entrance, en-suite Laundry. Close to public Transit, Shopping, Schools, parks and more. Private side patio for summer time relaxation. Offers welcome anytime (id:60365)
1b - 2901 Kennedy Road
Toronto, Ontario
Excellent location and well-established Sing Along Lounge Business. Very Popular Lounge In Gta. With 1 Big Private Rooms Can Fit 20 People And With Private Bathroom. Updated Sound System.. Rare Opportunity, Solid And Stable Income, Plenty Of Parking. Loyal Clientele. High Cash Flow And Very Profitable Business (id:60365)
775 Mccue Drive
Oshawa, Ontario
Location! Location! Location! Discover this beautiful 4-bedroom, 3-washroom detached home nestled in the heart of North Oshawa's sought-after Taunton community. Situated on a quiet, family-friendly street, this home offers a bright, modern, and carpet-free design that's perfect for growing families. Step inside to find an inviting open-concept main floor featuring a spacious living/dining area and a modern kitchen with stainless steel appliances and walk-out to the backyard. The upper level offers four generous bedrooms, including a primary suite with walk-in closet and 4-pc ensuite. The unspoiled walk-out basement with large windows provides endless potential . Located minutes from top-rated schools, parks, shopping centers, Durham College, Ontario Tech University, and Highway 407, & 401 this home offers the perfect blend of comfort, convenience, and community living. (id:60365)
63 Frank Faubert Drive
Toronto, Ontario
Super High-Demand Port Union Village! Spacious 3-bedroom townhome with a finished basement and lake views! Located just steps from Rouge Hill GO Station, TTC, waterfront trails, schools, and minutes to Hwy 401.The main floor features a modern open-concept layout with hardwood floors throughout. The kitchen boasts granite countertops and stainless steel appliances, with a walkout from the breakfast area to a fully fenced backyard. Upstairs, the primary bedroom includes a 3-piece ensuite and walk-in closet, plus two generously sized bedrooms. The fully finished basement offers a recreation room, office space, laundry room, and storage area-perfect for extra living or work-from-home needs. Additional highlights: Freshly painted throughout, Newly paved driveway, Just minutes to Rouge Hill GO, TTC, parks, hiking trails, and the lakefront Don't miss this opportunity to live in one of Toronto's most sought-after communities! (id:60365)
Basement - 3271a Turnstone Boulevard
Pickering, Ontario
Newly Built 2 Bedroom Basement Apartment with 1 Parking for Rent starting immediately. This is a walkout basement with large windows letting in lots of natural light. This basement is built legally with City Permits and is sound proof. This unit comes with ensuite laundry, pot lights, and stainless steel appliances. Utilities are additional. (id:60365)
6540 Coronation Road
Whitby, Ontario
Welcome to this brand new custom-built luxury home offering over 8,500 sq. ft. of elegant living space with top-of-the-line finishes throughout. The main floor features 12-ft ceilings, a spacious open-concept layout with a grand 24-ft open-to-above living room, a modern gourmet kitchen with high-end finishes, an office with an attached bath and closet, and large windows that fill the home with natural light. The second floor offers 10-ft ceilings, 4 generous bedrooms each with ensuite baths and walk-in closets, a large sitting area, a walkout to the balcony, and a convenient laundry room. The finished basement includes 10-ft ceilings, a stylish bar, media room, gym, and an additional bedroom with ensuite bath. Complete with a 3-car garage and parking for over 10 vehicles, this stunning home truly combines luxury, comfort, and modern design. (id:60365)
175 Park Road S
Oshawa, Ontario
Welcome to fully renovated charming 2-storey, 3 bedroom + 2 washroom home sits on a deep 207' lot, boasting a huge backyard with endless possibilities for. Perfect for families looking for space to grow, entertain, and enjoy! Features You'll Love: Bright walk-in foyer & spacious living room filled with sunlight, Formal dining room for family gatherings, Tons of natural light throughout. Location Highlights: Just minutes to Hwy 401, Close to schools, Oshawa Centre, parks & amenities, Only 5 minutes to the lake! This home offers so much potentialdont miss your chance to make it yours! (id:60365)

