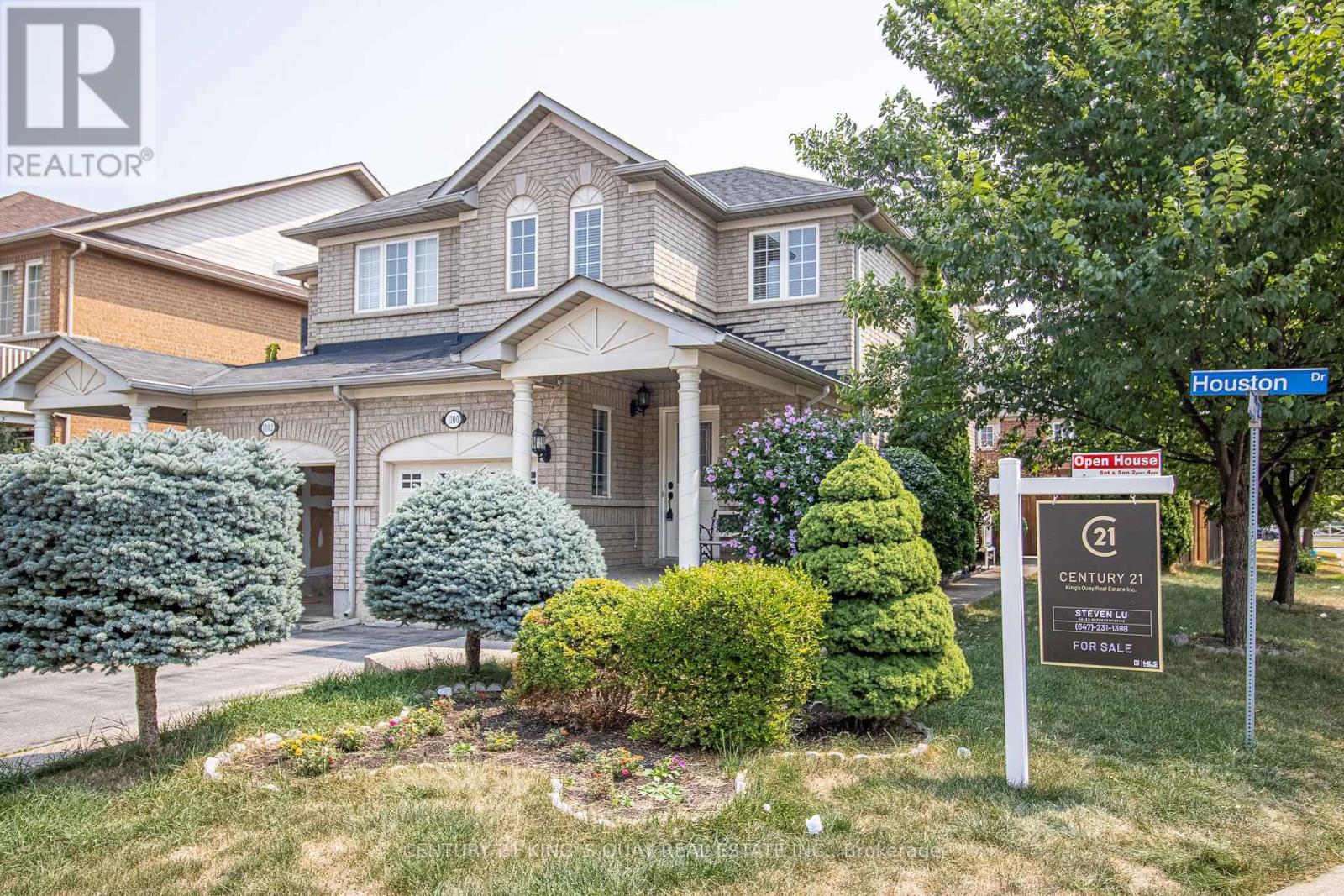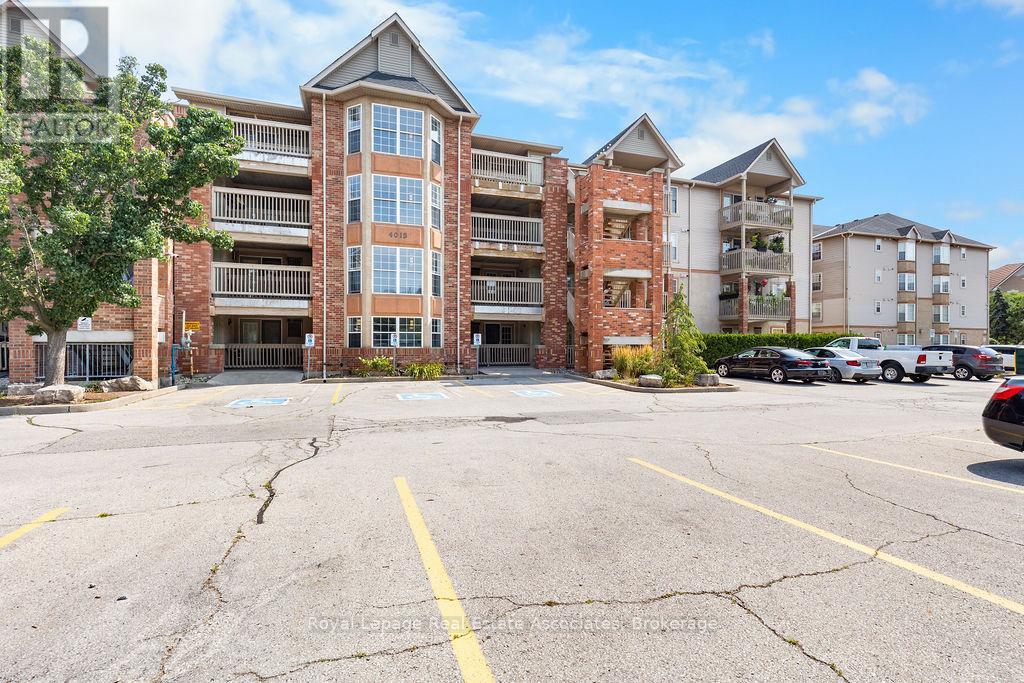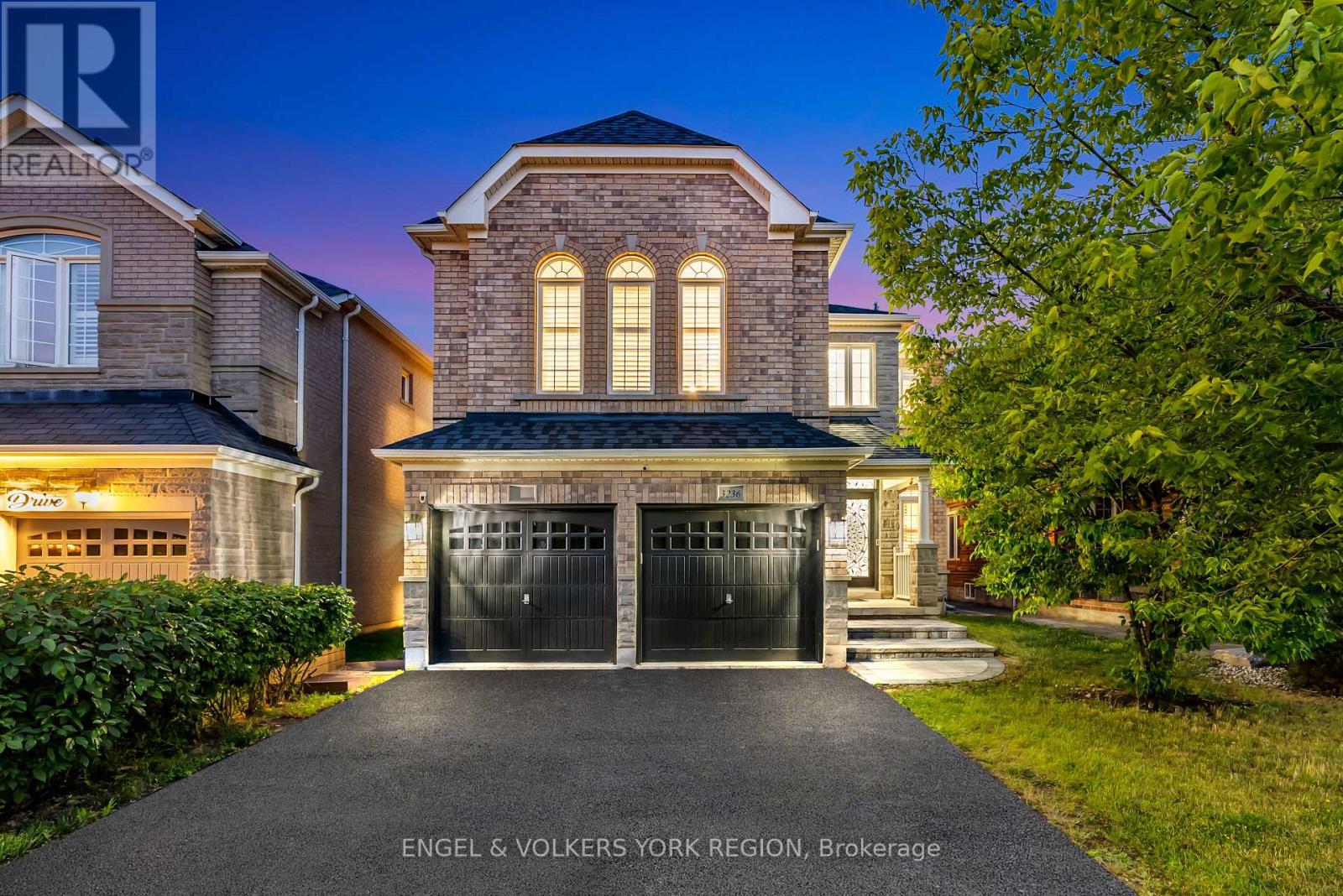936 Rigo Crossing
Milton, Ontario
Welcome to This Beautiful Home 4 plus 1 Bed and 4 Washrooms ( Model Plan 7 ) Popular Model By Mattamy Located on a quiet street , Upgraded brick Mattamy home offers Living, Dining, Family room all separate with additional Large Loft for Extra sitting/Office area and Surrounded by three parks, Good Rated schools, and close to all Amenities. This Home offers over 3500 sq feet of living space . 2,436 sq on two level with Additional and Perfect In law suite with Finished Basement, additional Kitchen , Bedroom and Access from Separate side Entrance, Home has no side walk which is very convenient to Park Additional Cars , hardwood flooring, Hardwood Stairs, Pot Lights, upgraded light fixtures, Quartz Counter top in Kitchen , Home can entertain large family Gatherings . Laundry on Second level for convenience, All Bedrooms are large in sizes . its a perfect floor plan home . must see (id:60365)
1111 Hepburn Road
Milton, Ontario
Rarely Offered Mattamy's Popular Sterling Model (2068 sq. ft.)Welcome to 1111 Hepburn Road a premium address in one of Milton's most sought-after neighborhoods! This beautifully maintained Sterling model sits on a 38 wide lot and offers a fabulous layout, perfect for families. The separate family room, living room, dining room, and breakfast area provide plenty of space for both entertaining and everyday living. The renovated kitchen boasts elegant white cabinets, quartz countertops, and modern finishes, while hardwood floors flow seamlessly throughout both the main and second levels. Upstairs, you'll find 4 generous bedrooms, including a primary suite with his & her closets, plus the convenience of an upstairs laundry. The basement offers excellent potential to be converted into a rental suite, adding income possibilities. Enjoy abundant natural light and scenic walking trails right outside your door. The backyard is your private retreat, featuring a paved stone patio with a unique pattern low-maintenance and perfect for summer gatherings. Location is unbeatable: Elementary school right next door High school & Milton Public Library just minutes away. Walking distance to parks, shopping, and amenities miss this rare opportunity to own a home that blends style, space, and location. (id:60365)
1100 Houston Drive
Milton, Ontario
Beautifully maintained and upgraded semi-detached home nestled on a premium corner lot in one of Milton's most sought-after neighborhoods. This home features hardwood flooring throughout, freshly painted, open-concept living room filled with potlights. There are 3 generously sized bedrooms upstairs with recently renovated bathrooms to add a modern touch. The basement is fully finished offering a large recreation space with a 4th bedroom and another 3 piece washroom - perfect for extended family or guests. The Kitchen boasts stainless steel appliances, quartz countertops, and ample storage. Major updates include new asphalt roof, new fence, new A/C unit, new fridge, and new owned hot water tank. Tranquil backyard water fountain, and outdoor concrete flooring elevate the outdoor experience. Located just steps from Derry/Thompson plaza, parks, top-rated schools, grocery stores, banks, and just minutes away to Highway 401 - this home offers the perfect blend of comfort, convenience, and charm. Do not miss this incredible opportunity! (id:60365)
203 - 27 Brock Avenue
Toronto, Ontario
Authentic Loft Living at The Brock Lofts! Welcome to Unit #203 a unique, character-filled space featuring 18+ ft ceilings, exposed brick, wooden posts and beams, an iron staircase, and west-facing windows that flood the unit with natural light. Thoughtful touches include: built-in shelving, smart overhead storage, cork floors in bedroom, and a 5-stage reverse osmosis water filtration system. Recent upgrades: new owned water heater tank, updated venting to code, European toilet, and Ecobee thermostat. Highlights: one owned surface parking space, low monthly fees that cover EVERYTHING even Bell Fibe internet and TV, plus a shared rooftop deck with BBQ and stunning CN Tower views. Converted in 2003, this historic building had many past lives, including one as "the largest exclusive talking machine [gramophone] factory in the Dominion." With just 24 units, its a small, friendly, pet-welcoming community. Steps to Sam James Coffee & Robinson Bakery, Queen West, groceries, and TTC. These lofts rarely come up, don't miss your chance to own a true piece of Toronto history! (id:60365)
4 Klemscott Road
Brampton, Ontario
Stunning 4+1 Bedroom, 4 Bathroom Brick Home on a Premium Lot! Welcome to this beautifully upgraded, solid brick detached home nestled on a quiet street and sitting on a premium 36 ft lot. Located just steps from Mount Pleasant GO Station, library, top-rated schools, parks, and all essential amenities, this home offers unmatched convenience and charm. Featuring over 2,100 sq. ft. above grade, this sun-filled home boasts hardwood flooring throughout the main and second floors, a separate living room, dining room, and family room, perfect for entertaining or relaxing with family. The extended and upgraded kitchen is a chefs dream, showcasing custom cabinetry, quartz countertops, and high-end stainless steel appliances blending style and functionality seamlessly. Enjoy a professionally finished with separate side entrance through garage.an additional bedroom and bathroom ideal for extended family or guests. The home is fully landscaped front and back, complete with an interlocking driveway and patio for impressive curb appeal and low-maintenance outdoor living. Don't miss your chance to own this upgraded gem in a high-demand location! (id:60365)
608 - 60 Southport Street
Toronto, Ontario
Prepare To Be Captivated By This Exceptionally Rare 2-Storey, 2-Bedroom, 2-Bathroom Residence Boasting Breathtaking Views Of Lake Ontario. Bathed In Natural Sunlight From Its Coveted South-Facing Exposure, This Professionally Designed And Fully Renovated Showpiece Blends Timeless Elegance With Modern Sophistication In One Of The City's Most Prestigious Waterfront Communities. From The Moment You Step Inside, You're Greeted By Soaring Ceilings, Rich Wainscoting Detail, And Stunning Custom Oak Stairs With Wrought Iron Railings A True Statement Of Craftsmanship. Throughout The Open-Concept Layout, Luxury Vinyl Plank Flooring Flows Seamlessly, Enhancing Both Comfort And Style. The Spacious Open Concept Living Room Is Perfect For Entertainers To Host & To Relax. The Chef-Inspired Kitchen Is A Masterpiece, Featuring Quartz Waterfall Countertops, Sleek Custom Cabinetry, And Top-Of-The-Line Brand New Samsung Appliances. Perfect For Both Intimate Dinners And Grand Entertaining, The Spacious Dining Area Exudes Charm With Designer Wall Paneling And Refined Finishes. Upstairs, Retreat To A Serene Primary Suite Complete With A Spacious Walk-In Closet. Both Bathrooms Have Been Fully Renovated With Chic Porcelain Tiles, Modern Black Fixtures, Stylish New Vanities With Quartz Countertops, And Brand New Toilets Offering A Spa-Like Experience With Every Use. Every Inch Of This Home Has Been Thoughtfully Curated From Custom Radiator Covers To Upgraded Doors, Trims, And Designer Lighting Fixtures. Located In A Coveted School District, This Home Offers Access To Some Of The Citys Top-Rated Schools Making It A Perfect Choice For Families Who Value Education And A Premier Lifestyle. Additional Highlights Include Exclusive-Use Parking, Plus The Convenience Of All-Inclusive Maintenance Fees(Heat, Water, Hydro, Cable TV & Internet Included). This Extraordinary Residence Is The Perfect Fusion Of Luxury, Location, And Lifestyle A True Gem On The Waterfront. (id:60365)
1802 - 36 Zorra Street
Toronto, Ontario
Welcome to The Luxurious Zorra Condos! Step into this beautifully upgraded 1 Bedroom + Den suite offering both style and functionality. Featuring a sleek, modern kitchen, upgraded washroom, and a spacious den-perfect for a home office or guest space + A 100 SQFT west facing balcony. This sun-filled unit boasts open-concept living with designer finishes throughout. Enjoy world-class amenities including a stunning rooftop pool with panoramic views, BBQ area, fully equipped gym, games room, party room, and 24/7 concierge. Located in a vibrant, growing community with easy access to the Gardiner, TTC, Sherway Gardens, and downtown core. Over 25K in upgrades! Great unit for investors looking to get into the market. (id:60365)
4013 Kilmer Avenue
Burlington, Ontario
Welcome to 106-4013 Kilmer Avenue a bright and charming 1-bedroom condo nestled in a quiet, well-maintained Burlington community. This inviting ground-floor unit offers a functional open-concept layout with warm laminate flooring throughout. The kitchen features stylish two-toned cabinetry and opens into a cozy living space with French doors leading to a private open-air balcony perfect for morning coffee or relaxing evenings. A spacious 4-piece bathroom completes the interior. Enjoy the ease of one surface parking spot along with ample visitor parking for your guests. Located close to shopping, parks, trails, transit, and major highways, this is an ideal opportunity for first-time buyers, downsizers, or investors to enjoy easy, low-maintenance living. (id:60365)
5 - 1015 Galesway Boulevard
Mississauga, Ontario
Prime Location! Welcome to this beautifully maintained townhome, offering a bright and open-concept layout with both front and back entrances for added convenience. Enjoy a lovely, designed terrace perfect for morning coffee or evening relaxation.This spacious home features three generously sized bedrooms on the upper level, along with two full 4-piece bathrooms. The finished basement includes a large open-concept recreation room and a versatile fourth room, perfect as an additional bedroom or a spacious home office plus a convenient 2-piece bathroom. For added flexibility, a plumbing rough-in is installed for a potential second kitchen.Perfectly located just minutes from Heartland Town Centre, this home is nestled in one of the most connected parts of the city. Enjoy easy access to nearby trails, parks, top-rated schools, shopping, restaurants, and entertainment. Commuting is a breeze with quick access to Highways 401, 403, and 407.Perfectly suited for first-time buyers, anyone relocating, or investors seeking a solid addition to their portfolio (id:60365)
3236 Tacc Drive
Mississauga, Ontario
Experience elevated family living in this Executive Great Gulf residence, ideally located in prestigious Churchill Meadows. Boasting 3,080 sq ft of beautifully appointed space above grade, plus a fully finished lower level, this home offers the perfect blend of elegance, comfort, and functionality. Designed with intention and recently refreshed, the home features 4+1 spacious bedrooms, a rare bright 2nd floor media loft, private main floor office, and five well-appointed bathrooms, all enhanced by a timeless, sophisticated colour palette and fresh paint throughout. The open-concept layout is anchored by wide-plank hardwood flooring, granite countertops, LED pot lights, and California shutters, creating a warm yet elevated ambiance. Feature millwork, custom walnut paneling, and architectural detailing elevate the living and family rooms with refined character. The expansive primary suite offers a large ensuite with his-and-her vanities, while generously sized secondary bedrooms provide ample space for growing families. The rare second-floor loft is ideal for a home theatre or lounge space, complete with built-in speakers. The newly fully-finished lower level is a complete extension of the home, featuring an in-law suite with a walk-in closet, expansive living and dining areas, wet bar/kitchenette, built-in speakers and fireplace perfect for multigenerational living or casual entertaining. Step outside to a landscaped backyard oasis featuring interlock stonework, composite decking, and a built-in Napoleon natural gas BBQ with stone countertops. Located steps from top-rated schools, community centres, parks, and premier shopping, with convenient access to Highways 401, 403, 407, and transit. One of the best layouts in the neighbourhood. Find Your Dream, Home. (id:60365)
13 - 2299 Marine Drive
Oakville, Ontario
Rarely offered FREEHOLD END UNIT townhouse in fabulous LOCATION steps to the harbour, marina, beach, waterfront trails, parks, restaurants & shops of desirable BRONTE VILLAGE! A lakeside lifestyle neighbourhood welcomes you at Mariners Reach, nestled in a quiet, mature tree lined enclave with visitor parking. Enjoy the sun-filled upper deck and refreshing lake breezes! This freehold gem offers the perfect blend of modern style and convenience. Private driveway & garage with inside access. 3 bedrooms & 2 + 1 bathrooms make this both an ideal family or executive choice. Modern updated white kitchen featuring granite counters, pot lighting, stainless appliances, ceramic backsplash, soft close drawers, valance lighting, decorative glass insert cabinets, additional large pantry with pot & pan drawers, and large open concept light-filled dining area with picturesque bay window and 2-way fireplace shared with the living room. Elegant hardwood throughout this level. A skylight brings in bright, natural light on the staircase to the top level. Primary retreat with private ensuite, large bay window, walk-in closet and additional slider closet. 2 additional bedrooms and 4 piece bathroom complete the top level. Heated laminate flooring on the main level offers bonus space for family room, home office or additional bedroom, complete with private 2 -piece bathroom & cozy fireplace with large brick hearth and surround. After a fun-filled day on the waterfront, enjoy walk out access to the serenity of the sizeable private fenced yard with patio, convenient gas BBQ hookup, & relaxing hot tub under gazebo! Easy access to highways & transit, enjoy exciting community lakeside events throughout the summer. This delightful opportunity awaits, to own a truly walkable lifestyle in one of Oakville's most sought after lakefront neighbourhoods! $90/mo association fee for road/grounds maintenance. (id:60365)
48 Cottonfield Circle
Caledon, Ontario
Welcome to the Crown Jewel of Southfields Village. Nestled on the family-friendly Cottonfield Circle in Southern Caledon, this coveted Brook Lane model sits proudly on a premium 48-ft pie-shaped lot. From the moment you arrive, the home makes an impression: a pebble-finish driveway with decorative inlays, warm exterior pot lights, elegant sconce lighting, and a charming front porch all create grand, yet inviting curb appeal. Inside, discover nearly 3,000 sq. ft. of well appointed above-grade living space, complemented by a fully finished basement. The main floor features 9-ft ceilings and a well-designed open layout. Enjoy a spacious living room and dining room; a bright, oversized family room with large windows and a cozy gas fireplace: a large chefs-delight, eat-in kitchen complete with a large center island, quartz countertops, extra-tall cabinetry, and a walk-out to an oversized covered deck, ideal for year-round entertaining. Upstairs, find four generously sized bedrooms and a versatile, open-concept den (or potential fifth bedroom), as well as three full bathrooms. The primary suite is a luxurious retreat with two walk-in closets, backyard views, and a spa-like 5-piece ensuite. The professionally finished basement expands your living options with a spacious recreation room featuring a built-in media center and gas fireplace feature wall, an additional bedroom with a large double-door closet and an above-grade window, a sleek 3-piece bathroom, home office, and ample storage. The backyard is your private oasis. Lush, oversized, and fully fenced with a large covered deck, garden shed, and gate access from both sides of the home. Dont miss this opportunity to be the envy the Southfields Village! (id:60365)













