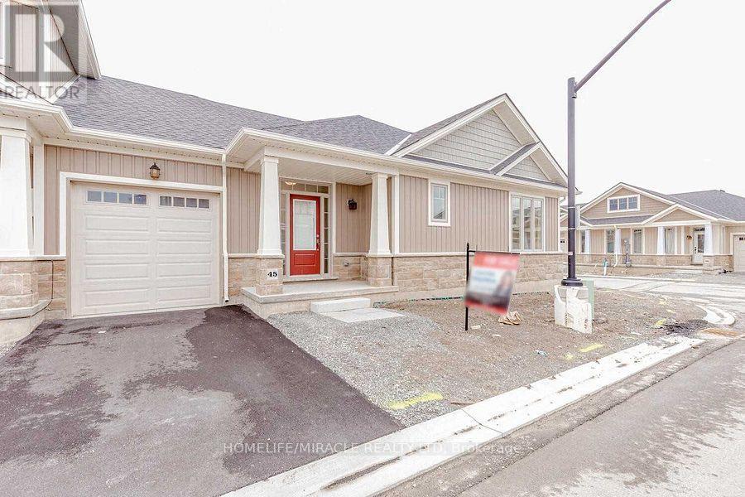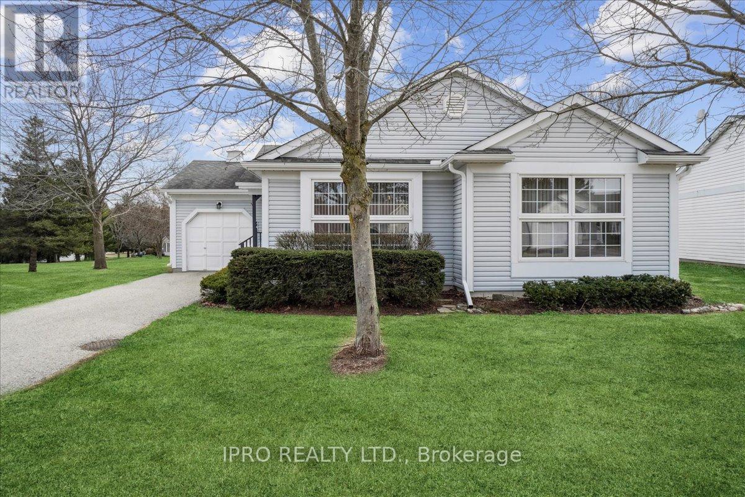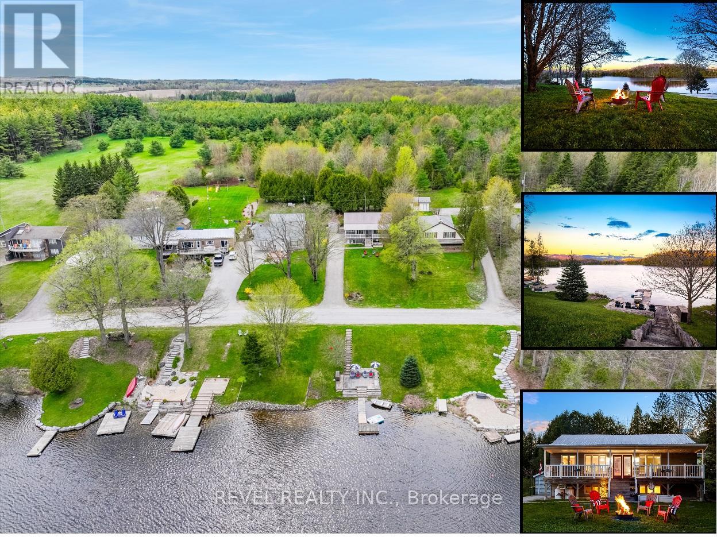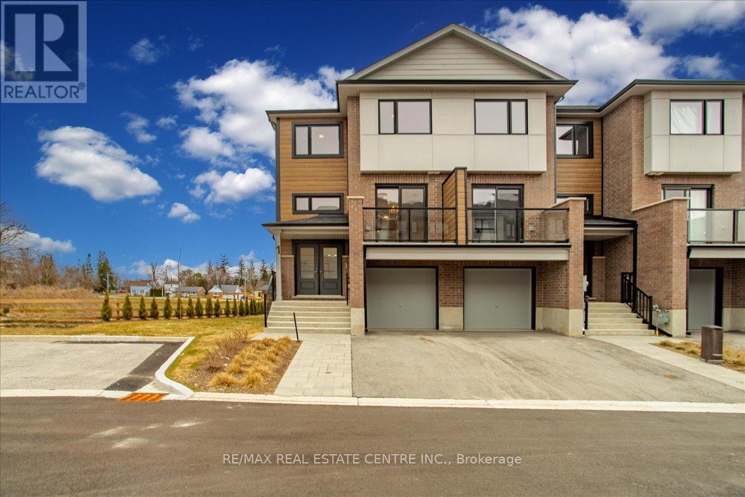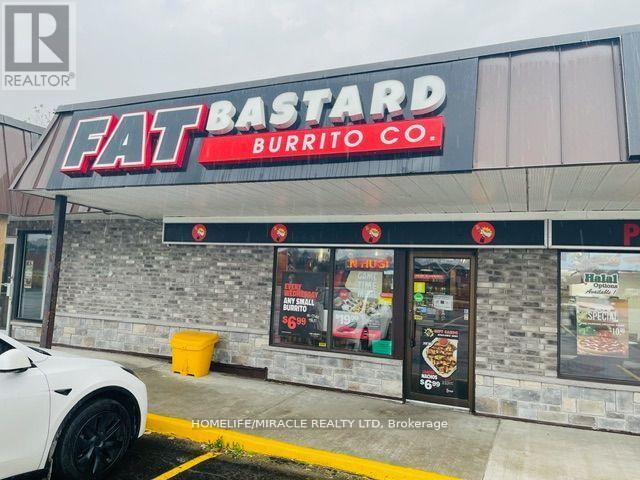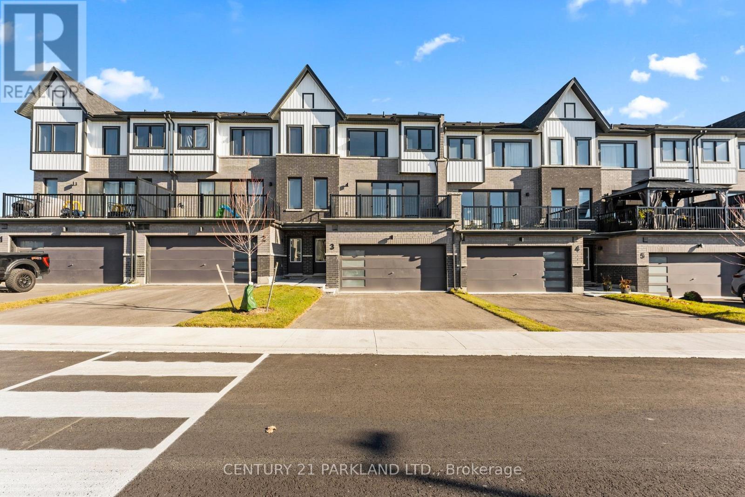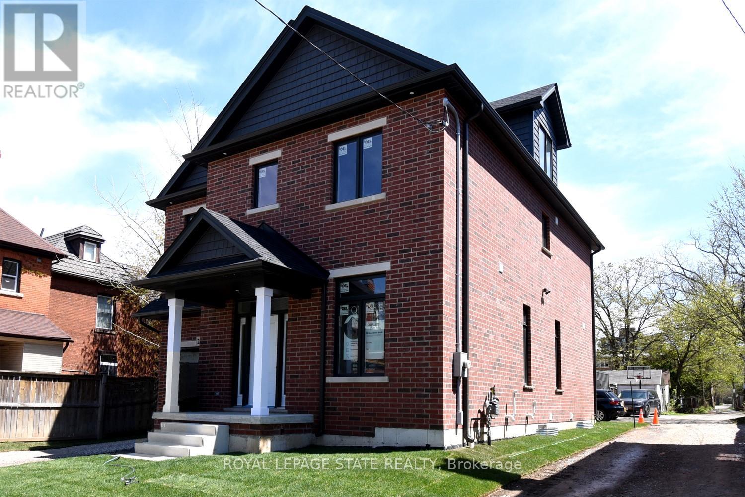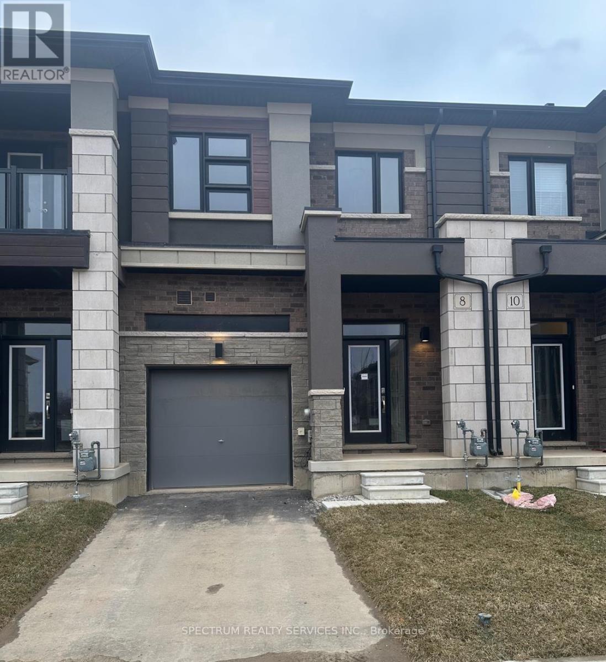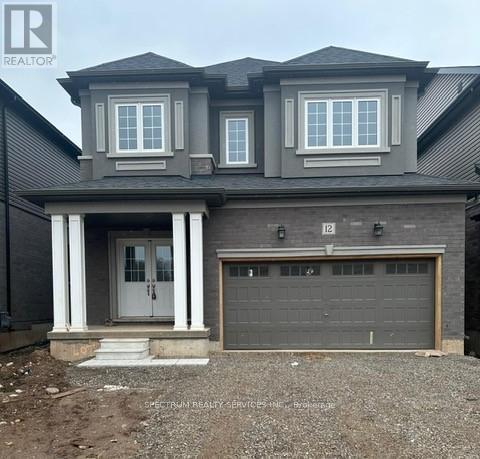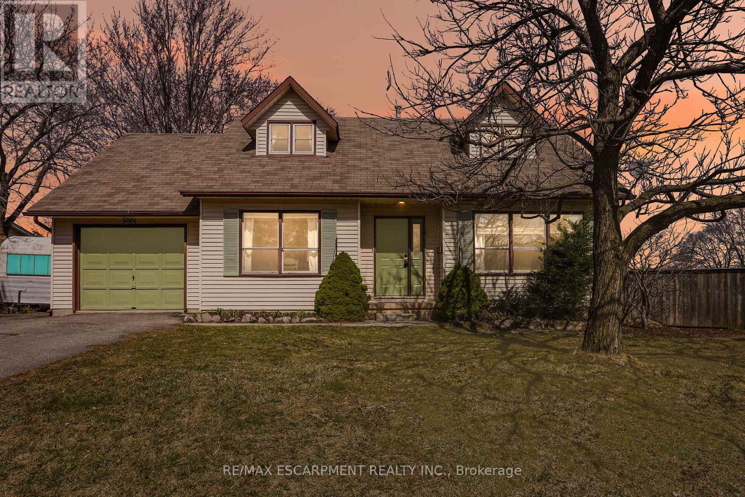502 - 4040 Mountain Street
Lincoln, Ontario
Introducing the Esprit model, a stunning 3-bedroom, 2.5-bathroom home located in the sought-after Losani Homes Benchmark Community. With 1,205 sq. ft. of thoughtfully designed living space, this 3-storey townhome offers a bright, open-concept layout thats perfect for modern living. With 9' ceilings on the ground and main levels, 8' ceilings on the second level, and sleek finishes throughout, this home seamlessly combines both style and functionality. A spacious deck extends off the kitchen and living area, providing the perfect space for outdoor dining, relaxing, or entertaining. The ground floor bonus area adds extra flexibility, ideal for a home office, playroom, or additional living space. Home features builder extras including great room pot lights, vinyl flooring throughout, upgraded quartz countertops in kitchen and bathrooms. Expertly designed and crafted, this home is steps to neighbourhood amenities including schools, parks, trails, and wineries. (id:60365)
45 Irwin Common Street
St. Catharines, Ontario
A Beautiful 3 Years old Corner End Unit Bungalow Townhouse, With 2 Good Size Bedrooms, Master Ensuite, Beautiful Modern Kitchen, With Granite Counter Top, With Tile Backsplash & An Island With Granite Counter Top. Stainless Steel Fridge, Stove, Range Hood, Dish Washer, Washer And Dryer. High Efficient Furnace And Ac. Open Concept, A Very Spacious Basement that can accommodate 2 Bedrooms & A Living Room, With Rough in for a Washroom. Automatic Chamberlain Garage Door Opener. In a beautiful new Neighborhood in St. Catharine's, Near Highways, Outlet of Niagara, Steps to Shopping Area, Hospital, Lakes, Parks. Great for First Time Home Buyers and Investors. (id:60365)
36 White Bark Way
Centre Wellington, Ontario
Pine Meadows - A Retirement Lifestyle Beyond Your Expectations! This is a Land Lease community at $682.91 per month. The convenience of main floor living is amplified by the accessibility features the builder made standard for this community. A trail to Belwood lake steps from your door and Community centre has indoor pool, library, exercise room, sauna and hot tub, tennis courts/ pickle ball, wood working shop, and so much more! Maintenance fees $600 / month ( includes water/sewer, snow removal from road and driveway, grass cutting and front garden maintenance) . Sit back and relax. Retirement at it Best!! Metz B model 1344 square feet (id:60365)
23 Iron Bridge Court
Haldimand, Ontario
Move-in ready 1+1 bedroom 3 full bathroom unit backing onto quiet forest with walk-out basement! This home is perfectly situated at the end of a desired court and offers you multiple outdoor spaces to enjoy a private peaceful morning coffee while overlooking the nature behind. The main floor provides a very practical open concept layout with updated flooring through most of it and is highlighted by a gas fireplace and picture perfect view through the patio door. Spacious primary bedroom suite has convenient ensuite bathroom and walk-in closet. An additional full bathroom, den (perfect for an bedroom/office), and main floor laundry make up the remainder of the main floor. Lower level provides more living space with large windows and walk-out patio doors to lower level sitting area. A bedroom with large closet, family room, full bathroom, and very spacious storage space are included in the layout of the lower level. Book your showing on this great property today! (id:60365)
133596 Wilcox Lake Road
Grey Highlands, Ontario
Imagine swimming, fishing, boating* , launching a canoe or kayak from your own private dock. Not to be confused with "Lake Wilcox, Richmond Hill", 133596 Wilcox Lake Road offers a peaceful retreat by the lake, perfect for year-round living or seasonal getaways. Situated on a quiet road and lakefront just 1 hour 20 minutes from Waterloo Region and 1 hour 30 minutes from the GTA, this raised bungalow offers UNOBSTRUCTED views of the water from the covered front porch and easy access to your dock and DEEDED WATERFRONT (68'x51') just steps away across the road. Outside, a spacious front yard features a fire pit for evening gatherings and a covered porch for enjoying your morning coffee with an incredible view. Don't be fooled by the treeline out back, the main parcel is 182' deep with over 60' of back yard space to be enjoyed. Step inside to a welcoming open concept layout, where the kitchen, dining, and living areas flow seamlessly together, making it ideal for hosting friends and family. The main floor also boasts a convenient laundry room with backyard deck access, as well as a generously sized primary bedroom with an ensuite bath. An additional bedroom and full bath complete the main level, offering plenty of space for family members or guests. Downstairs, a spacious rec room awaits, perfect for cozy evenings by the fireplace. Two more bedrooms and a half bath provide additional accommodations, ensuring everyone has their own space to unwind. Complete with 4 bedrooms, 2.5 bathrooms, and 2289 sqft of living space, this home offers comfort and convenience in a picturesque lakeside setting. Whether youre seeking a permanent residence or a weekend retreat, 133596 Wilcox Lake Rd is ready to welcome you home! Minutes from the CP Rail Trail, Bruce Trail/Hoggs Falls, Highland Glen Golf Course and just a short drive to Beaver Valley Ski Club. (id:60365)
#1 - 182 Bridge Crescent
Minto, Ontario
Absolutely stunning 2000+ sq. ft 3 + 1 Bedroom/4 Washrm, rarely lived in, end-unit townhouse w/2 Kitchens and 2 sets of ensuite laundry w/ ability to create a sep. entrance via Walk-Out. This amazing Minto area property is located in the quiet and modestly developing town of Palmerston of Wellington region that is located a little over an hour into Mississauga. With a total of 4 large bedrooms w/ windows & closets, hardwood flooring throughout, sep. dining and family rooms, newer windows, furnace, roof, a large main level kitchen w/ Stainless steel appliances, granite countertops, backsplash, plenty of cabinet space, upper and lower w/o decks, 9ft ceilings, stunning light fixtures, skylights, double door entry and rare 3 car parking. This unit would be absolutely perfect for that nuclear family looking to take full advantage of a very smart starter home at a lower/reasonable entry price-point and have the ability to generate income from 1 lower level bedroom suite or perhaps obtain support from in-laws or even house a live in nanny. That being said, it is also very appealing as an investor as one could collect rent from both the upper and lower units and potentially cash-out as the area grows and the overall real estate market rebounds. The options and versatility of this property are truly endless. This truly is a rare find and won't last at this price! (id:60365)
4 - 17477 Ontario County Hwy 2
Quinte West, Ontario
Turnkey Fat Bastard Burrito Franchise for Sale Prime Trenton Location An exceptional opportunity to own a profitable and well-established Fat Bastard Burrito franchise in Trenton! Strategically positioned at the high-traffic intersection of Hwy 2 & County Road 40, this location benefits from excellent visibility and a strong customer base.Key Highlights:Prime Location: Minutes from Trenton Town Centre, Trenton Golf Club, high school, Trenton Wesleyan Church, and other key community hubs.Proven Success: Established in 2022, this location was newly built by the current owner and has demonstrated consistent sales growth since opening.Strong Financial Performance:Weekly Sales: $7,000-$8,000 (and growing)Low Base Rent: $1,800/month Long-Term Lease: Secured until August 2031, with two renewal options (5+5 years)Royalty Fee: 8%Advertising Fee: 2%Labour Costs: ~20%Efficient Operations: Staffed with 1 full-time and 2 part-time employees. Weekly Sales: Approx. $7,000-$8,000, Low Base Rent of $1800 monthly, Royalty: 8%, Advertising: 2%,Labour Cost: 20%, and Store Area: 1080. Don't Miss This Opportunity! (id:60365)
#3 - 160 Densmore Road
Cobourg, Ontario
Welcome To Your Very Own Contemporary Retreat Just 5 Minutes from Picturesque Cobourg Beach! Built By One of Durham's Best Builders: Marshall Homes. This Stunning Townhouse Offers the Perfect Blend of Modern Aesthetics & Beachside Charm with Features Often Reserved for Detached Homes! *Main Floor: Step into a Spacious, Modern Beach-Style Main Floor Featuring Ample Natural Light & Contemporary Finishes. The Open-Concept Layout Includes a Large Kitchen with Tons of Storage, Complemented by a Powder Room for Guests' Convenience. B0Additional Storage Closets Ensure You Have Plenty of Space to Organize Your Belongings. *Upper Level: Ascend to The Upper Level, Where Practicality Meets Comfort. Three Very Spacious Bedrooms Await, Including A Primary Bedroom with a Massive Walk-In Closet & An Ensuite Bathroom, Offering A Private Oasis for Relaxation. *Location: Located Just a Short 5-Minute Drive from the Renowned Cobourg Beach, You'll Enjoy Easy Access to Serene Waterfront Views & Recreational Opportunities. Additionally, The Townhouse Is Conveniently Close to All Downtown Amenities, Ensuring You're Never Far from Shopping, Dining, And Entertainment. *Additional Features: Front Parking for Easy Accessibility, Contemporary Beach-Style Architecture, Close Proximity to Parks, Schools, And Public Transit. **EXTRAS** S/S Appliances: Refrigerator, Stove, Microwave, B/I Dishwasher, Washer/Dryer, GB&E, CAC & All Electrical Light Fixtures. (id:60365)
279 Hess Street S
Hamilton, Ontario
LOOK at me! The WOW factor! Starting at the Front Door! A stunning Custom New Build, 2-1/2 storey detached home, 3 or 4 bedrooms! Approximately 2870 square feet, (above grade), of fabulous space with all of the extras that you want and that you deserve, multi-generational living is viable with the added benefit of the top to bottom elevator, a wonderful open concept design, 10-foot main floor ceiling height, pot lights, engineered hardwood & ceramics throughout, bright main floor study or office ideal if you work from home. Family room with fireplace, dining room with sliding doors to yard, walk-in Butler pantry with sink all within eyesight of your beautiful kitchen with your island! 3-1/2 bathrooms, primary bedroom features, walk-closet, a second closet and a huge 5-piece ensuite, spacious second floor laundry with sink for the delicates. The upper level can be creative studio space with a walk-in closet and 4-piece ensuite or the 4th bedroom as a junior suite and a great guest room! Features 200-amp service, single car oversize garage with roughed in electrical vehicle car charger and inside entry to the mudroom. Full unfinished lower level with a separate entrance and a walk up to the back yard, cantina/cold room. Located in the desirable Southwest Hamilton location and standing proudly in the Durand South Neighborhood. This is a new build property, started in 2024 and will be completed in 2025. All measurements and dimensions are approximate only, plans and room dimensions may vary, taxes have not been set, taxes based upon older previous assessment value, taxes & assessment value are subject to change. Please view the virtual tour. There is still time for you to choose your colors, flooring & cabinets! (id:60365)
8 Dennis Avenue
Brantford, Ontario
Discover Your Townhome With 3 Bedrooms, 2.5 Baths, Laminated Flooring & 9 Foot Ceilings On Main Floor, Modern Oak Stairs, 2nd Floor Laundry. Comes with over $16K In Upgrades, Included In Listing Price. See Floor Plan In Attachments. (id:60365)
12 Sherril Avenue
Brantford, Ontario
Move To Branford's Best Selling Community In 30-90 Days; Buy Direct From The Builder. The "Glasswing 4" Model has over 2,194 Sq. Ft., 4 Bedrooms, 2.5 Baths. Modern Oak Staircase, Laminated Hardwood Floors On Main, Over $42K In Extra Upgrades Included In Purchase Price. (id:60365)
5001 Hillside Drive
Lincoln, Ontario
5001 Hillside Drive is situated in Beamsville, a charming community within the town of Lincoln, Ontario, Canada. This area is nestled in the heart of the Niagara Peninsula, known for its picturesque landscapes, vineyards, and orchards. Beamsville offers a quaint, small-town atmosphere with a mix of residential neighbourhoods and rural countryside. The region is celebrated for its wine production, hosting numerous wineries and vineyards that contribute to the renowned Niagara Wine Route. Additionally, Beamsville provides access to various outdoor activities, including hiking on the Bruce Trail and exploring local parks. The community is also conveniently located near the Queen Elizabeth Way, providing easy access to larger cities such as Hamilton and St. Catharines, making it an ideal location for those seeking a balance between rural charm and urban convenience. (id:60365)


