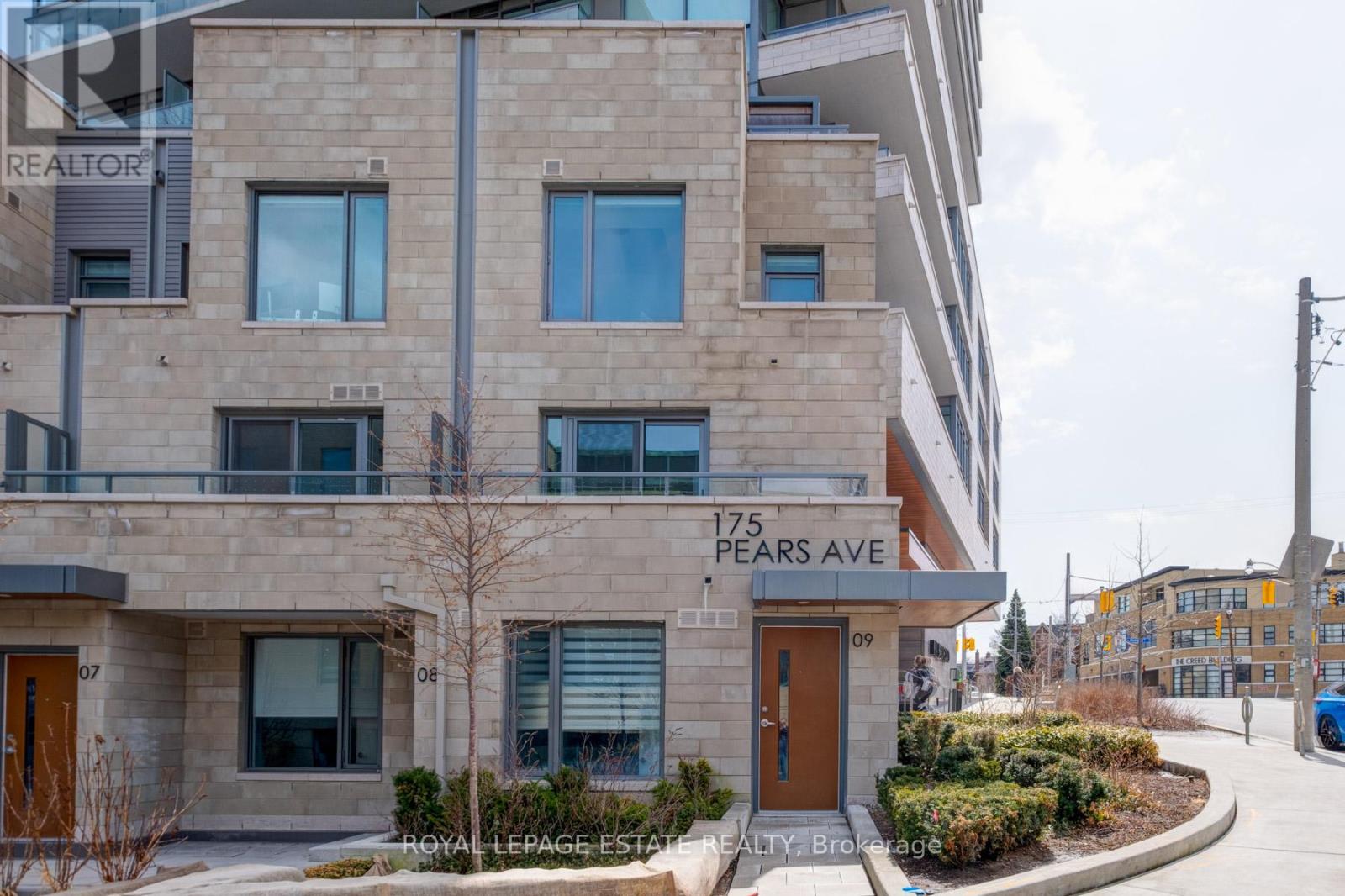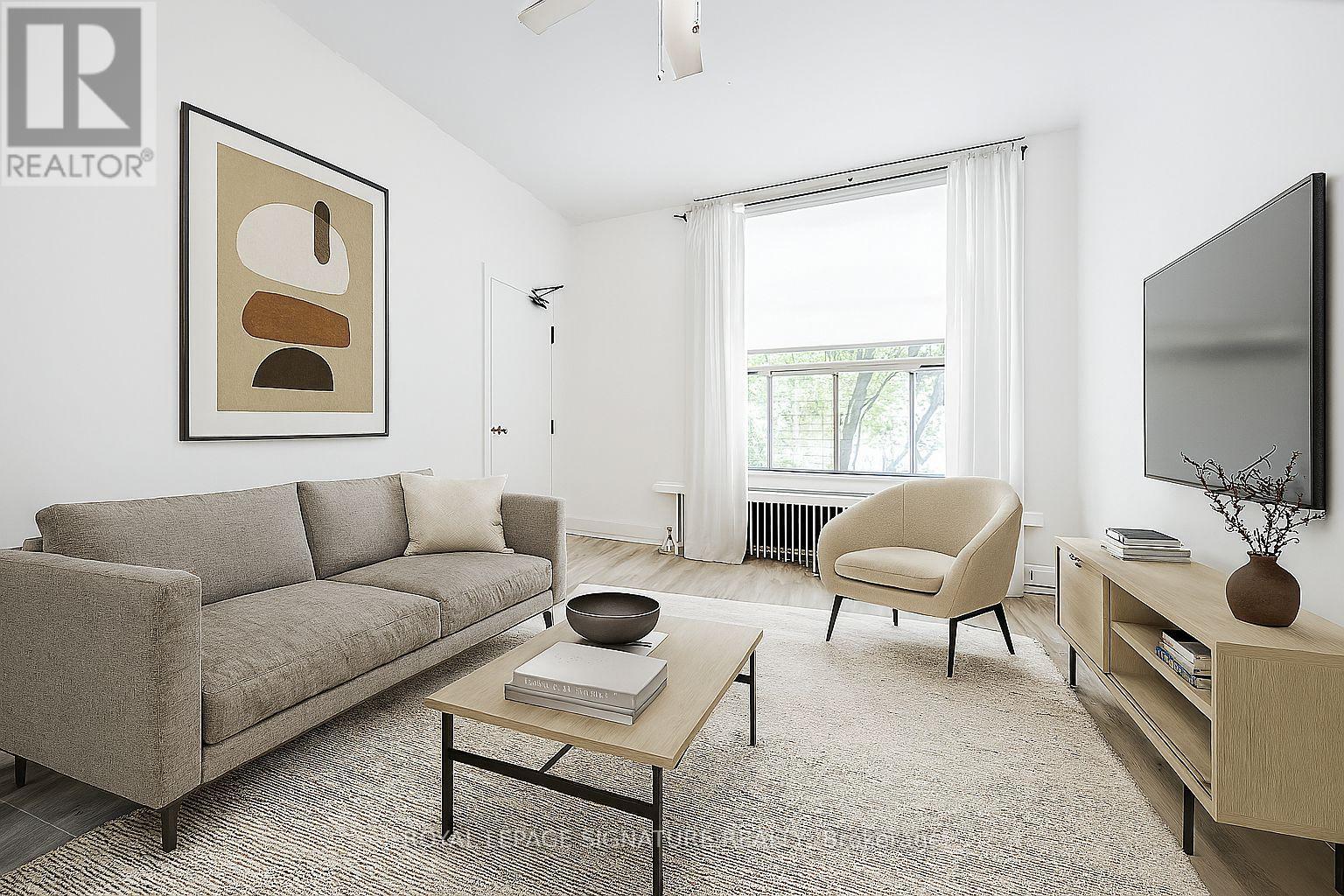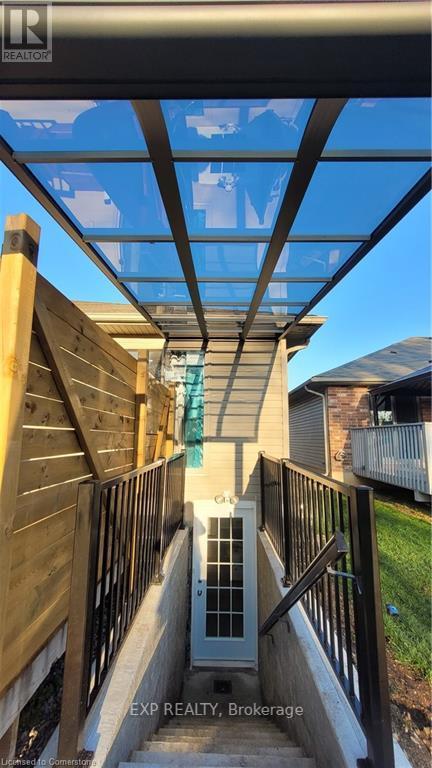Th9 - 175 Pears Avenue
Toronto, Ontario
Discover Upscale Living In This Bright And Spacious 2-Bedroom, 2-Bathroom END UNIT Townhome With Parking. An Abundance Of Natural Light Flows In From Multiple Exposures! Perfectly Situated In One Of Toronto's Most Prestigious Enclaves. Located At AYC Condos, This Modern Residence Boasts Direct Street Access And A Thoughtfully Designed Open-Concept Main Level With A Large Balcony. The Gourmet Kitchen Is A Chef's Dream, Equipped With High-End Built-In Appliances, And Complemented By Premium Hardwood Floors Throughout. The Living And Dining Area Offer Ample Room For Entertaining, With Direct Access To the Private Balcony. The Main Level Also Features A Stylish Powder Room. The Second Level Offers Two Generously Sized Sun-Filled Bedrooms, Both With Ample Closet Space, Including A Large Walk-In Closet In The Primary, And The Second Perfect As A Nursery Or Large Enough As A Proper Bedroom. The Luxurious Bathroom Features Elegant Finishes, Including Heated Floors. Convenient Second Floor Laundry. Over $50,000 Spent On Upgrades. Walking Distance To The Trendy Shops, Cafes, and Restaurants of Yorkville, And The Annex. Convenient Access To The Ttc Subway, University Of Toronto, George Brown College, Parks, And Much More. Experience The Pinnacle Of City Living In This Stunning Townhome. Your Urban Oasis Awaits! Internet Included In Maintenance Fees. **EXTRAS** Parking Included. Access To All Building Amenities You Can Dream Of: Rooftop Terrace, Gym/Fitness Facilities, Dog Wash Station, Party Room, 24-Hr Concierge/Security, Landscaping & Snow Removal, Visitor Parking. Modern Heat Pumps Keep Utility Costs To A Minimum. No Elevator Required From Your Secured Indoor Parking Space To Your Front Door. Quick, Easy, Secure. (id:60365)
57 Woodlawn Avenue W
Toronto, Ontario
Welcome To 57 Woodlawn Avenue West, A Stunning Residence In The Coveted Summerhill Neighbourhood. This Bright And Elegant Home Offers 3 Bedrooms, 3 Bathrooms, And Over 3,000 Sq. Ft. Of Luxurious Living Space On An Exceptionally Deep 176.5 South-Facing Lot, Complete With Two South-Facing Terraces Showcasing Garden And Skyline Views. The Main Floor Is Thoughtfully Designed With Newly Installed Hardwood Floors, A Custom Oversized Coat Closet, A Spacious Living Room That Flows Into An Eat-In Designer Valcucine Chefs Kitchen. Featuring Stone Countertops, A Centre Island With Bar Seating, And Premium Appliances; Including A Wolf 4-Burner Gas Range With Hood And Sub-Zero Fridge, This Space Is Perfect For Both Everyday Living And Entertaining. Large Sliding Glass Doors Open To A South-Facing Deck Overlooking The Lush Shared Garden. Upstairs, The Second Level Features Two Large Bedrooms With Custom Wall-To-Wall Closets And Expansive Windows, As Well As A Stylish 4-Piece Bath. The Third-Floor Primary Suite Is A Private Retreat With Dual Skylights, A South-Facing Juliette Balcony, Ample Closet Space, And A Luxurious 5-Piece Ensuite With Vaulted Ceilings, Deep Soaker Tub, Glass Shower, And Double Vanities. The Lower Level Is Ideal For Entertaining, Offering A Spacious Family Room With A Gas Fireplace And French Doors Leading To A Private Terrace With A Gas Bbq Hookup. A Newly Renovated Powder Room Features Decorative Wallpaper, A New Vanity, And Designer Sconces. A Bonus Ground-Level Room (Accessible From The Terrace Or West Side) Offers Versatile Use As A Wine Cellar, Home Gym, Or Extra Storage. Located Within Walking Distance To Top Restaurants, Shops, Grocery Stores, And Transit (TTC & Subway), This Home Blends Modern Sophistication With Timeless Charm In One Of Toronto's Most Sought-After Neighbourhoods. Move In And Enjoy! (id:60365)
702 - 25 Telegram Mews
Toronto, Ontario
Step into this gorgeous 933 sq ft corner-unit condominium featuring a bright and spacious split floor plan, complete with a 40 sq ft balcony, underground parking with an EV charger, and a convenient storage locker. Floor-to-ceiling wraparound windows flood the open-concept living, dining, and kitchen areas with natural light and showcase unobstructed north views. Stylish herringbone-patterned vinyl flooring throughout creates a light and airy feel. The modern kitchen boasts granite countertops, a centre island with storage, and four appliances. Enjoy the convenience of ensuite laundry with a full-size stacked washer and dryer. With 2 bedrooms, 2 bathrooms, and an open-concept den/study, this layout is ideal for both comfortable living and working from home. The primary bedroom features a double closet and a 4-piece ensuite, while the second bedroom includes floor-to-ceiling windows and a double closet overlooking the balcony. This thoughtfully designed unit offers functionality, style, and every convenience for modern urban living. Steps to Harbourfront, CN Tower, Rogers Centre, The Well, Sobeys Market located at Ground Level of Building. (id:60365)
304 - 533 Richmond Street W
Toronto, Ontario
Welcome to Suite 304 at 533 Richmond St W, a stylish and efficient 548 sq ft 1-bedroom loft located in one of downtown Torontos most vibrant neighbourhoods. Featuring exposed concrete ceilings, built-in closet organizers, and an open-concept layout with corner-suite feel, this bright unit is flooded with natural light from oversized double patio doors & floor-to-ceiling windows. Enjoy a rare and functional 200+ sq ft private terrace with natural gas BBQ hook up: perfect for entertaining or relaxing outdoors, giving you the feeling of doubling your living space. Maintenance fee includes GAS & WATER - only pay HYDRO! Located in a boutique building just off Queen West, this loft offers urban living with lifestyle built in. With a 100 Walk Score, 100 Transit Score, and 99 Bike Score, you're steps from Trinity Bellwoods Park, Ossington, King West, and a wealth of coffee shops, restaurants, and nightlife. Don't miss your chance to own this unique downtown loftbook your showing today. (id:60365)
206 - 5949 Yonge Street
Toronto, Ontario
LEASED! Located in the upper-parts of Toronto, and well-connected by the TTC subway system and highways 401, 404, 407 and the DVP, North York makes commuting to the core of Toronto for work or pleasure both convenient and simple. Situated in the heart of a thriving and Dynamic Urban Area, surrounded by a diverse range of commercial and residential activity. This Suite offers Location, Convenience and Affordability along with 1 Bedroom, 650 Sq Ft of Interior Space + 89 Sq Ft of Balcony with a Great West View! It has a Flowing, Functional Layout and Huge Windows with plenty of Natural Light. It is Steps to TTC, YRT, All Night Yonge Buses, Subway, Centrepoint Shopping, Schools, Parks & Restaurants! Frequent TTC bus, 10 min walk to Finch Subway/GO Station, Wall to Wall Windows, Large Balcony, Video Security, Roof Deck, Onsite Super. 5 Mins to Earl Haig and Mckee School District. Hydro is included. New comers are welcome. (id:60365)
1b - 1 Bellwoods Park
Toronto, Ontario
Live right on Trinity Bellwoods Park - your backyard is literally the park! Check out this renovated, Charming Main floor unit with 2 bedrooms and a large living room. 1 Year old Modern Kitchen Appliances. Large Windows in every room to provide plenty of Natural Sunlight. Best Location in the City. Walking distance to Ossington strip, Dundas West Bars, College St Restaurants, Queen West Shopping, Steps from TTC. Weekly Farmers Market right outside your door. The best part...Hydro and Utilities Included!!! > (id:60365)
Lower - C - 25 Mohawk Street
Brantford, Ontario
Welcome to this fully renovated and fully authorized luxury basement apartment, offering a private and modern living experience. This spacious unit features two large bedrooms with custom-built closet organizers, a stylish 3-piece bathroom, and a bright open-concept layout filled with natural light. Enjoy the convenience of a private rear entrance and your own in-suite laundry. Located in a quiet, family-friendly neighborhood, the property is close to public transit, shopping, and the university, and it sits along a school bus routeperfect for students, professionals, or a small family. Move-in ready and beautifully finished throughout, this is a fantastic opportunity to lease a quality space in a desirable area. Dont miss out! (id:60365)
333 Mary Street W
Kawartha Lakes, Ontario
Solid Brick Bungalow in Desirable Neighborhood, Walking Distance to St. Dominic Elementary School, 2 Bedrooms Upstairs, 3 Bedrooms in Bsmt, Separate Entrance w/ In-Law Capability, Great Potential for Short or Long Term Rentals, Spacious Main Floor Layout, Luxurious Wainscotting and Modern Feature Walls Throughout, New S/S Kitchen Appliances, Stone Countertop, Main Floor Laundry, Pot Lights throughout, Large Bedrooms, W/O to Deck from Kitchen, Move-In Ready, Freshly Painted, Close to Hospital, Shopping, Restaurants, Highway and Schools. (id:60365)
102 Granville Crescent
Haldimand, Ontario
Step into this stunning, never-lived-in Wallflower townhome, nestled in the heart of Caledonia's vibrant and growing Avalon neighbourhood. This beautiful freehold property offers 3 spacious bedrooms, 2.5 bathrooms, and approximately 1,614 square feet of well-designed living space. Enjoy hardwood flooring throughout the main level and elegant hardwood stairs leading to the second floor. The upper level features a convenient laundry room and a spacious primary suite complete with a walk-in closet and luxurious ensuite featuring a glass-enclosed shower and a relaxing soaker tub. The fully unfinished basement offers plenty of potential for future customization. Nestled in a nature-inspired community, you'll love the access to scenic hiking and cycling trails, and the nearby Grand River offers opportunities for fishing, canoeing, and boating. Commuters will appreciate the easy access to Highway 403. Schedule your showing today! (id:60365)
14 Admiral Drive
Sault Ste Marie, Ontario
Welcome to your next move in Sault Ste. Marie's sought-after east end where space, comfort, and location come together in perfect harmony. This classic side split offers generously sized principal rooms, ideal for both everyday living and entertaining, with updated laminate flooring throughout the kitchen, dining, and living areas for a fresh, modern touch. Step into a layout that just makes sense: the main level flows effortlessly for family gatherings, holiday dinners, or cozy nights in. The large rec room downstairs is perfect is you need a play area, home gym, media zone, or all three, there's space to grow and personalize. With a single-car attached garage, you'll appreciate the convenience year-round place to park or storage! And speaking of convenience, this location puts you minutes from schools, shopping, parks, and everyday essentials the kind of neighbourhood where errands are quick and weekends are easy. Whether you're upsizing, downsizing, or buying for the first time, this home is perfect for you. (id:60365)
480 Havelock Avenue S
North Perth, Ontario
Welcome to 480 Havelock Av S in Listowel. This cozy bungalow has four bedrooms (3+1) and two bathrooms. On the main level, the living room overlooks the front yard, while the kitchen/dining area has views of the beautiful backyard gardens which is a perfect spot to watch the sunrise with your morning coffee. Additionally, the main level has three bedrooms and a full bathroom. The finished basement adds even more living space, featuring a spacious rec room with a fireplace, an additional bedroom and bathroom, and plenty of storage. Outside, you'll find a lovely backyard retreat with a patio and awning for shaded summer afternoons overlooking the trail. The 1.5 car garage and four-car driveway provide ample parking for family and guests. (id:60365)
28 Mclaughlin Street
Welland, Ontario
Spacious 4-Bedroom Gem in Prime Thorold Location! Discover this beautifully maintained 4-bedroom, 2.5-bath home nestled in one of Thorolds most sought-after family-friendly neighborhoods ideal for end-users or investors. Featuring a bright open-concept layout, gleaming hardwood floors on the main level, and a modern kitchen flowing into a cozy, sunlit living area perfect for everyday living and entertaining. Upstairs, you'll find four spacious bedrooms, each with ample closet space and natural light. This home offers the perfect blend of comfort, style, and functionality. Location Highlights:? Minutes to Brock University & Niagara College? Close to top-rated schools, parks, shopping, and Hwy 406? Family-oriented community with strong rental potential Whether you're growing your family or expanding your portfolio, this move-in-ready home offers unmatched value and convenience in the heart of Niagara. (id:60365)













