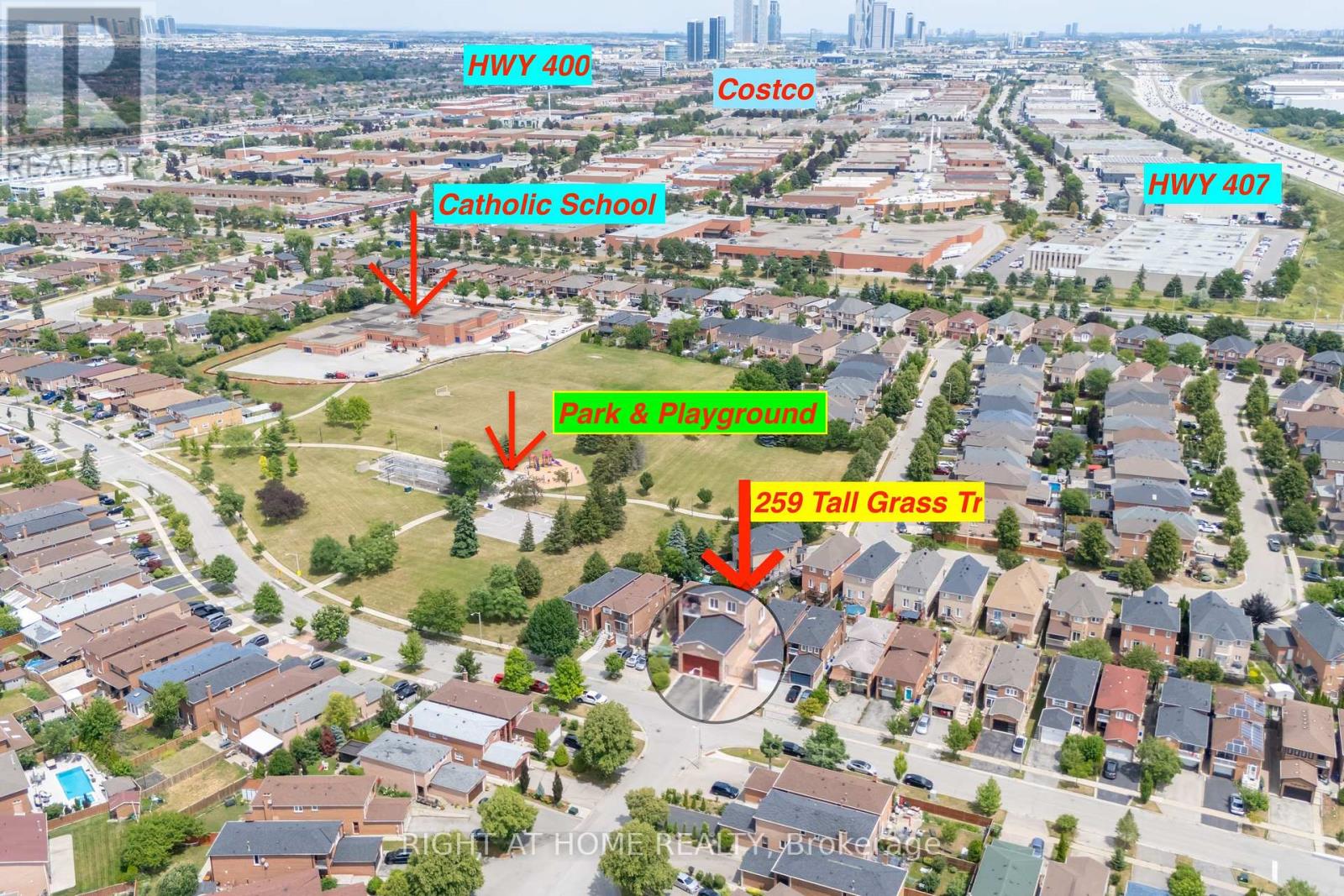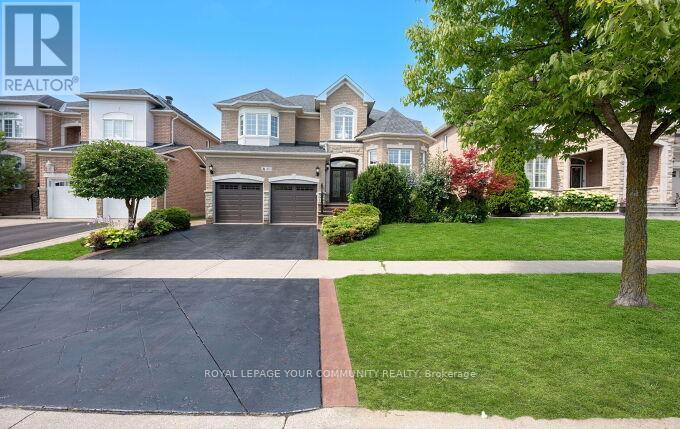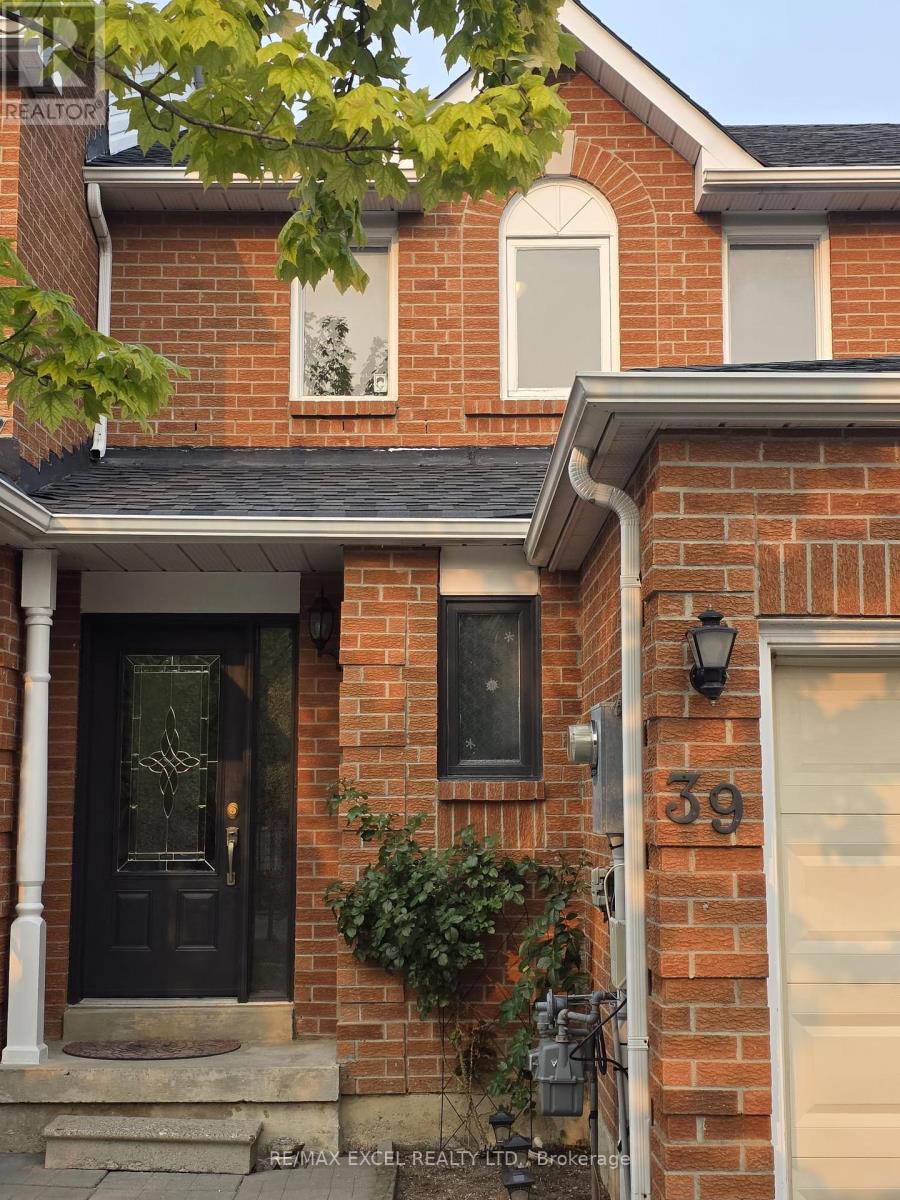259 Tall Grass Trail
Vaughan, Ontario
Detached Solid Brick Home 4+1 spacious bedrooms, 4 bathrooms and 1+1 kitchen, this home offers a perfect combination of space, elegance, and versatility. The primary bedroom includes a private balcony, a rare feature! With a separate entrance basement apartment, this home offers everything you need and more. Step inside to discover a thoughtfully designed layout that caters perfectly to both family living and entertaining. Enjoy the fully renovated modern kitchen with quartz countertops and stainless steel appliances. The family room is warm and inviting, complete with a cozy fireplace for those relaxing nights in. Large sliding doors from both the family room and the breakfast area open onto a beautiful, green, and private backyard, just like paradise, lovingly maintained and filled with colourful flowers. Its a true retreat where you can relax and enjoy beautiful days outdoors. The finished basement apartment, with its own private separate entrance, offers income potential or the ideal space for extended family living. The primary bedroom is a peaceful escape, featuring a 4-piece ensuite, his and hers closets, and a balcony perfect for enjoying your morning coffee in peace. Perfectly nestled in one of Vaughan's most desirable neighbourhoods, this home is ideally located next to a park with a playground and top-rated schools, an ideal setting for families. With easy access to HWY 407 and 400, and just minutes from Costco, movie theatres, shopping, and more, this location couldn't be better! Whether you're seeking comfort, opportunity, or lifestyle, this home delivers it all! Don't miss this unique opportunity to own a truly exceptional property that checks every box! (id:60365)
40 Barberry Crescent
Richmond Hill, Ontario
Welcome to 40 Barberry Cres. A Stunning Detached home on a Quiet Crecent in a much-desired Neighbourhood. Features an Excellent & Functional floor plan, with all Large Principal Rooms. As per Plans, 2971 Sq Ft. Above Grade. A Sun Filled Home! Features an Open to Above Foyer, High Ceilings, spacious Library/Den with High Ceilings. Upgraded Hardwood Floors on both levels. A Large Upgraded Gourmet Kitchen with Extended Cabinets, Granite Counters & Backsplash, & Centre Island. Large Kitchen Patio Doors. Kitchen 0ver Looks the Large Family Rm with Gas Fireplace, & Large Window. Includes Custom Cabinets in the family Room. Elegant Open Concept on the Main Floor. Crown Mouldings thru out. Pot lights Inside & Out . A Beautiful Circular Staircase. Beautiful Brick & Stone Facing. Complete Professionally Landscaped Property. Pattern Concrete all around. A Large Private Setting Lot. Large Backyard Patio Area. A Brand New 12x20 Backyard Gazebo. Garden Shed. Perfect home for Entertaining. Original owners, Lots of recent upgrades. Very Well-Maintained Property. Flexible Closing! (id:60365)
39 Rose Branch Drive
Richmond Hill, Ontario
Great Location-Bayview Elgin Mills, Walk To Many Amenities, Eat In Kit W/Ample Cabinets, Ceramic Floor, Pantry, Fin Bsmt W/Ample Storage, Cold Cellar, 2 Pc Washrm, W/O From Dr To A Large Composite Deck W/Wrought Iron Pickets, Gas Furnace, Garage Dr &Opnr, Dble Paved Drvwy, Spacious Deck, Walk To Elgin Mills Shopping, Schls, Parks, Public Transit (id:60365)
Bsmt - 3 Cartier Crescent
Richmond Hill, Ontario
Spacious, well-maintained bungalow in a quiet, family-friendly neighborhood, steps to Bayview Secondary School.Basement: 2 bedrooms, 1 bath, separate entrance, laundry, large windows.Close to Hwy 404, GO Station, parks, and amenities. Available immediately. Furnished unit, move in ready. (id:60365)
322 - 15 Whitaker Way
Whitchurch-Stouffville, Ontario
Welcome to stylish, contemporary living in this chic 2-bedroom stacked townhouse. Featuring 9' ceilings on the main floor and bright floor-to-ceiling windows throughout! The kitchen features stainless steel appliances and loads of counter space. The large living/dining room and attached balcony gives you plenty of room to relax or entertain. The second floor includes two large bedrooms, ample closet space, 4-piece bath and in-suite laundry. Step upstairs to the 17' x 19' private rooftop patio to refresh & rejuvenate in your own exclusive outdoor space. Or share the space with your friends and family! Unit 322 includes two side-by-side underground parking spots and a storage locker! Located in a vibrant, friendly community within walking distance to shopping, restaurants and bike trails! (id:60365)
473 Keith Avenue
Newmarket, Ontario
Professionally designed &renovated home. Conveniently located across from an elementary school, with parks, shopping and entertainment near by. Beautiful, large lot with mature trees. Open concept, bright, spacious 4+1 bedroom home. Freshly painted rooms (2025). $$$ spent on renovations (2021): New soffits, gutter and eavestrough; New garage doors and motors; New R4 Vinyl energy efficient windows (first and second floor);Custom built, multi lock fiberglass front door; Wide plank oak hardwood floors throughout main and 2nd floors; Open concept layout; Custom built modern staircase with timed, built-in LED lights; Custom built large entry closet; Custom built office glass wall and glass French doors; Custom built wood wall paneling in dining room; custom built kitchen with grand range hood, farmer's sink, built in pantry and more; Chef level KitchenAid appliances; Ceiling to floor patio windows and doors; Modern gas fireplace; Custom built living room shelving unit with built in LED lights; Custom built mudroom/laundry room storage unit with a built in sink and Maytag washing machine and dryer; Heated floors in mudroom/laundry room; Pot lights throughout; Custom Roman blinds and curtains; Custom built primary bedroom walk in closet; Custom large shower in primary bathroom, custom double sink, quartz countertop vanity in primary ensuite bathroom, Spacious bedrooms, Custom built double sink quartz countertop vanity in bathroom #2 (second floor); Freshly painted basement with large space for entertainment and a separate room that can be used as an additional bedroom, large unfinished storage room in the basement, Central vac., HWT owned, Built-in ceiling speakers on the main floor, private oasis-large back yard, gated, heated, salt water pool with built in fountains and lights, back yard shed, professional landscaping, roofed composite deck with built in light fans. A home that offers function, beauty and a comfortable lifestyle! (id:60365)
Unit 811 - 950 Portage Parkway
Vaughan, Ontario
Home Is Where the Subway Is -- Live in the Heart of Downtown Vaughan! Welcome to Unit 811 at 950 Portage Parkway where convenience meets modern urban living! This bright and functional studio suite is perfect for first-time buyers, investors, or anyone looking to simplify their lifestyle without compromising location. Why You'll Love It: Efficient open-concept layout with smart design, Ultra-low maintenance fees at $256/month - includes one YMCA membership per unit and high-speed internet (keep more in your pocket while growing long-term equity), Sleek modern kitchen with integrated appliances, Floor-to-ceiling windows bringing in tons of natural light, Private balcony to enjoy your morning coffee or evening unwind. Unbeatable Location: Just steps to Vaughan Metropolitan Centre (VMC) Subway Station. Quick access to Hwy 400/407/7, York University, and downtown Toronto. Minutes to Vaughan Mills, IKEA, Costco, and Walmart Supercentre and Canada's Wonderland. Surrounded by shops, cafes, restaurants, parks, and major employers. Downtown core of Vaughan at your doorstep. They say location is everything. How about living next to the subway? Opportunities like this don't come often. Don't miss your chance to own in the heart of Downtown Vaughan! (id:60365)
19 Sir Giancarlo Court
Vaughan, Ontario
Entertainer's Paradise*Top rated St. Theresa of Lisieux CHS*Quiet Cul-De-Sac*Ravine View*3 Car Garage*Top rated Schools* Scenic trails* Sunny South Exposure 9600sft Pie Shape Lot*Sun-drenched brkfst rm, family rm, office and bedrms *$300k+ Backyard Oasis *Custom Ozone Pool W/Waterfall & Jets *Cabana wth fireplace+Wet Bar+3pcs bath *3867 Sq.Ft+1300 custom finished walkout bsmt W. Nannyroom, Wet Bar*Wine Cellar, Theatre, Gym*Dream Chef's Kitchen With 8' Center Island, Top Of The Line Commercial Grade Appliances, Italian Travertine Floors. 10' Ceilings On Main*Custom Drapery & Shutters throughout* Entrance and family room with 2-story soaring ceilings, 2 stairs to bsmt* 108 Ft Wide Across The Back*Newer Custom Overhang Front Porch Canopy, Newer Awings over deck* Pot lits*Insulated Garage with Italian Terrazzo Floor*Custom Cabinets, working table and shelves, $700,000 In Upgrades during and after built in 2007 (id:60365)
512 - 330 Red Maple Road W
Richmond Hill, Ontario
One of Richmond Hill's favorite places to live. Welcome to the Beautiful Vineyards Condos. This gated community offers lush grounds, tennis court, mini putting green and much more. Enjoy outdoor patios (upper and lower), fountains, barbecues, bike racks and walking trails on the property. Indoor swimming pool, theatre room, billiards room, two gyms, guest suites in each building, party rooms in each building and much much more. Unit 512 is just the right fit for a Richmond Hill resident looking for convenience and style that's close to Grocery Stores, Ice Rinks, Schools, Bus Routes, Malls and Restaurants to name a few conveniences. Tucked between Yonge St and Bayview on beautiful Red Maple, the Vineyards is a one stop residence that won't disappoint. UNIT HAS BRAND NEW STOVE AND BRAND-NEW DISHWASHER INSTALLED ON JULY 24TH, 2025. FRIDGE, WASHER AND DRYER ARE NEWER. ENTIRE CONDO WAS FRESHLY PAINTED INCLUDING TRIM AND DOORS AND BRAND-NEW HIGH-QUALITY VINYL FLOORING INSTALLED ON JULY 24TH, 2025. (id:60365)
1126 - 7950 Bathurst Street
Vaughan, Ontario
Spacious 2-bedroom, 2-bathroom unit with 1 parking and 1 locker in a brand-new Daniels-built condo in the heart of Thornhill. Featuring 9-ft ceilings, modern built-in appliances, quartz countertop with island, laminate flooring, ceramic tile backsplash, and stylish bathrooms with designer vanities. Enjoy a private balcony and access to premium amenities including concierge,gym, basketball court, party room and more. Prime location just steps from Promenade Mall, Walmart, Shoppers, restaurants, schools, public transit, clinics, offices, and highways. Available immediately.Furniture can be included for an additional cost. (id:60365)
76 Cauthers Crescent
New Tecumseth, Ontario
Looking for an awesome home in Treetops? You have found it! Beautiful Brick & Stone Bungaloft With Finished Walk-Out Lower Level On A Premium Lot. Beautiful eat-in kitchen with quartz countertops, island and walkout to deck overlooking the golf course. Featuring main floor primary with vaulted ceilings, large window and walk-in closet with awesome 5 pce ensuite. Loft features 2 good sized bedrooms, one with vaulted ceilings, 4 pce bath and office/family room. Fully finished walkout basement with familyroom with fireplace, large living room area (could be another family room, or kitchen), wet bar with quartz counter tops and a 3 pce bathroom. All walking out to a coverd deck and fenced yard. This home has extensive upgrades, from the kitchen to the bathrooms and flooring. Quartz countertops, sprinklers and security alarm, water softener. Main Floor 9Ft. Ceilings & 8 Ft. Doors. Professionally Landscaped Including Exterior Lighting and fenced yard. 200 Amp Electrical Panel. Main Floor Laundry. Inside entry from garage. (id:60365)
49 Pagoda Drive
Richmond Hill, Ontario
Welcome to "The Highgrove", a beautifully maintained 4-bedroom home in the prestigious Mattamy Homes community. With 2,935 sq ft of elegant above-ground space and walkout basement. This home offers both luxury and comfort in one of Richmond Hills most desirable neighborhoods.Step inside to 9 ceilings, gleaming hardwood floors, and a flowing open-concept layout perfect for family living and entertaining. The heart of the home is the custom built kitchen complete with a large island, additional added pantries, upgraded ceramic floor and views of the lush backyard and tranquil ponds. Relax by the fireplace in the great room or enjoy summer evenings in your private garden oasis surrounded by nature. Motorized retractable awning above sundeck (Rolltec May 2022) and newly installed Trex flooring and metal railing (May 2024). Upstairs, the spacious primary retreat features walk-in closets, a 5-piece ensuite with double sinks, and serene pond views. Additional bedrooms are bright and spacious with shared semi-ensuite and a bonus bedroom for optional second-floor laundry for added convenience. Direct access to garage. Located just steps from Lake Wilcox and the Oak Ridges Community Centre, this home puts you close to top-rated schools, parks, trails, golf, transit, and everyday amenities. Commuters will love the easy access to Highways 404, 400, and the GO station.This is more than a homeits where your next chapter begins. Peaceful, family-friendly, and move-in ready. (id:60365)













