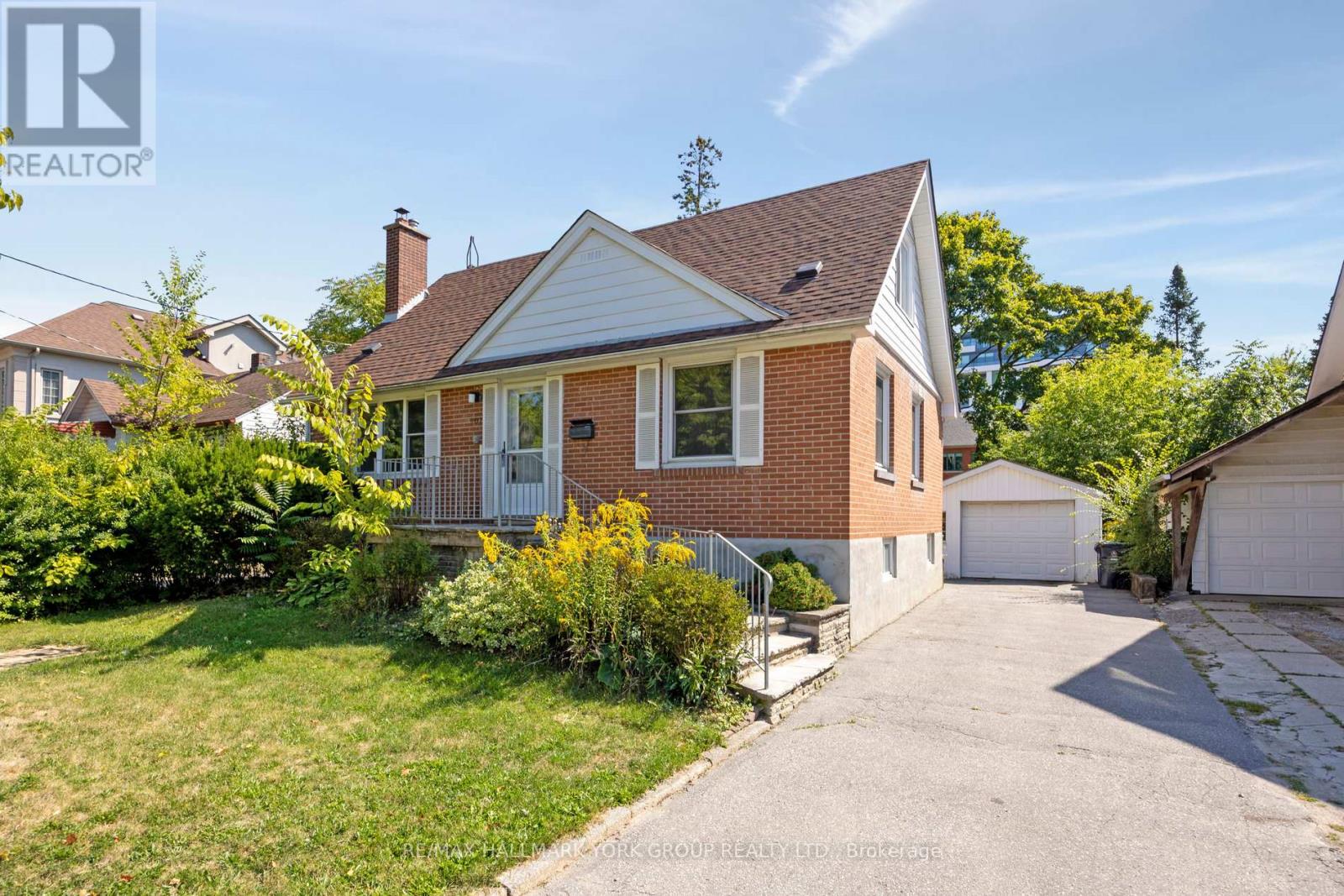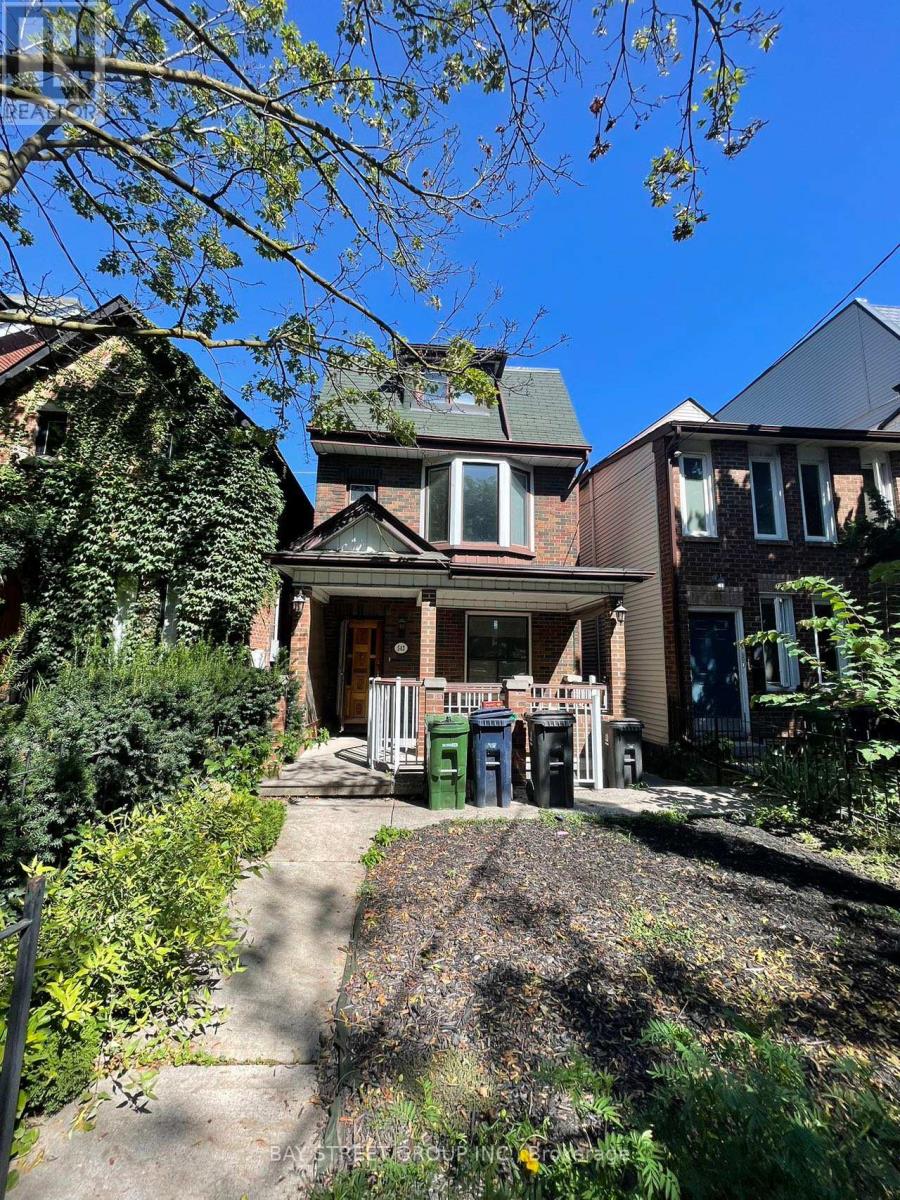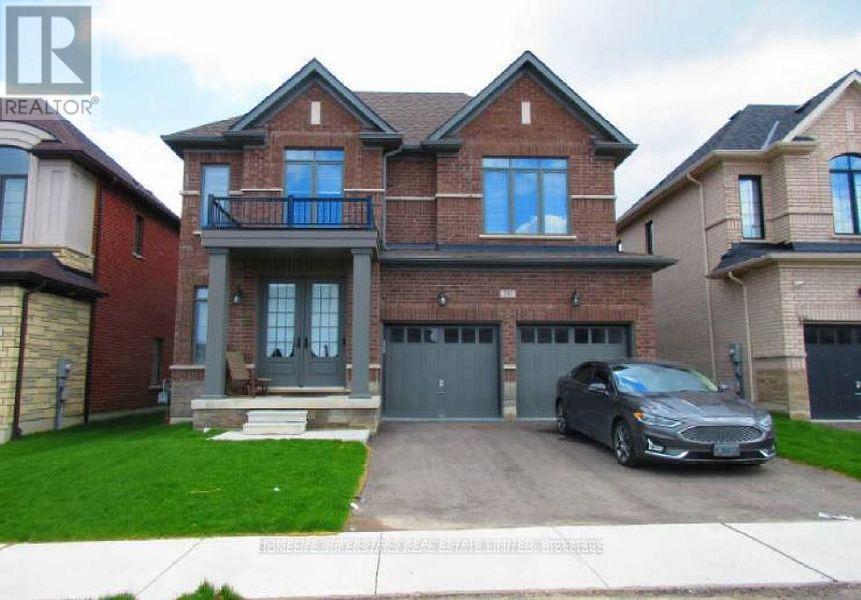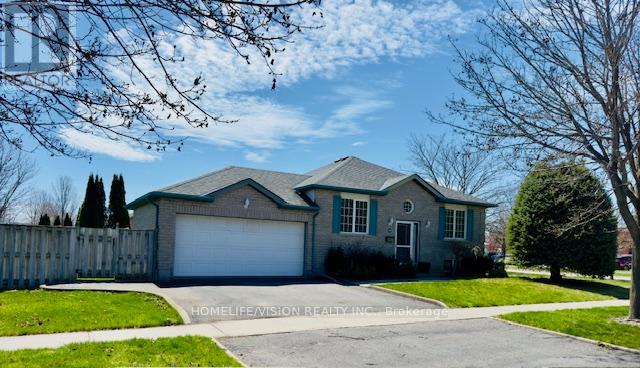(Lower) - 5 Cloebury Court
Toronto, Ontario
Video @ MLSSeparate Entrance, Exclusive New Laundry, New Kitchen and New BathroomNet Rent $1,900/M + Fixed Utilities Fee $200/MNewly Renovated in June 2025 (New Kitchen + New Appliances + New Bathroom + New Painting + New Laminate Floor in 2 Bedrooms)Laminate Floor thru-out, 6 Windows, Sunny BrightBig Lot 50*150 Feet, Spacious Backyard Enjoying 4 Seasons Beautiful View Willowdale MS -> Northview Heights SS (id:60365)
2501 - 99 Broadway Avenue
Toronto, Ontario
Welcome To City lights On Broadway North Tower. Architecturally Stunning, Professionally Designed Amenities, Craftsmanship & Breathta king Interior Designs - Y&E's Best Value! Walking Distance To Subway W/ Endless Restaurants & Shops! The Broadway Club Offers Over 18,000SfIndoor & Over 10,000Sf Outdoor Amenities Including 2 Pools, Amphitheater, Party Room W/ Chef's Kitchen, Fitness Centre +More! 1 Bed, 1 Bath W/ Balcony. North Exposure. Locker Included. (id:60365)
1615 - 386 Yonge Street
Toronto, Ontario
Welcome to a stunning 2-bed 2-bath corner unit condo in the highly sought-after Aura. This sophisticated urban retreat offers an exceptional living experience in the heart of downtown Toronto. Open-concept layout seamlessly combines the living, dining, and kitchen areas, creating a spacious and airy ambiance. The living room provides a comfortable space to relax or entertain, while the adjoining dining area offers an elegant setting for meals with friends and family. This contemporary kitchen is a culinary enthusiast's dream, with stainless steel appliances, chic countertops, an abundance of cabinetry, and a breakfast bar. The primary Bedroom is a sanctuary of comfort, featuring large windows, ample closet space, and a private en-suite bath. Step outside onto your private balcony, accessible from the living room, and immerse yourself in the stunning cityscape a serene backdrop for unwinding amidst Toronto's dynamic vibe. Walking Distance To MTU & U Of T, All Major Hospitals, Eaton Centre, 190,000 Sft. Retail Space Convenience At Your Door Step, Fabulous Amenities. S/S Appliances, 1 Parking & 1 Locker, No Pets, No Smoking! (id:60365)
207 Maplehurst Avenue
Toronto, Ontario
Spacious 4 bedroom home in excellent condition, Completely Renovated, Updated Kitchen and bathrooms, Laminate Flooring Through-Out, Deck, Walk-Out From Kitchen, Located In High Demand Location, Walking Distance To Subway, Restaurants And All Amenities, Nearby Parks, Great School District-Earl Haig and Claude Watson (id:60365)
1212 - 35 Mercer Street
Toronto, Ontario
Presenting Highly Coveted Nobu Residences! One Year New, Breathtaking 2-bedroom + Study, 2-bathroom corner suite offering 9ft ceilings. Outfitted with premium Miele built-in appliances perfect for both culinary endeavors and casual dining. This prestigious residence, nestled in the heart of the Entertainment District, offers an unparalleled curated lifestyle, with exclusive access to two floors of state-of-the-art amenities, including a striking circular glass atrium, a fully-equipped fitness center, hot tub, yoga studio, and expansive outdoor terrace. Enjoy seamless access to The PATH, St. Andrew Subway Station, and nearby cultural gems like the Princess of Wales Theatre, TIFF Bell Lightbox, Roy Thomson Hall, as well as a wide array of dining, cafes, and sports venues. An exquisite place to call home don't miss this extraordinary opportunity! (id:60365)
605 - 50 Lynn Williams Street
Toronto, Ontario
Gorgeous Terraced One Bedroom Plus Den Suite at Battery Park Condos in Liberty Village. One of the best layouts with an open concept kitchen. Unobstructed South-Facing views, natural light pours in all day long. You can sip your morning coffee or just soak the sun in this almost 200 sqft. Terrace. Everything you need is just steps away, grocery, pharmacy, restaurants and bars, parks, banks, shops. One locker is included. Unit is tenanted, all the photos are from a previous listing and do not reflect the current furnishings. There is a mattress and the frame in the bedroom and which can be left for the tenant's use if desired. (id:60365)
543 Crawford Street
Toronto, Ontario
Welcome To 543 Crawford St, A Rare Detached Brick Home In The Heart Of Little Italy. Spacious 4+1 Bedrooms, Even Showcases A Charming CN Tower View. Functional Layout And Multiple Entrances Offering Endless Possibilities. Enjoy A Bright Main Floor with 9 Ft Ceilings, Walkout To A Private Backyard And Rare 2-Car Garage. Lower Level Features Separate Front & Rear Entrances. Perfect For Income Potential. Located On One Of The Most Sought-After Streets, Just Steps To College St, Restaurants, Shops, Parks & TTC. This Is A Fantastic Opportunity To Own A True Family Home In One Of Torontos Most Vibrant And Desirable Neighbourhoods. (id:60365)
11 Elkpath Avenue
Toronto, Ontario
One of the most prestigious neighborhoods in Bridlepath! Well-built and grandly upgraded with more than $300K in 2022, Detached Home in St. Andrew-Windfields, Sitting on a quiet and private street. Premium lot size. Expansive Living Space W Family Rm, Formal Dining, Eat-In Kitchen, Office on Main Floor. Modern Kitchen W Granite Counters & High End S/S Appliances. Beautiful Hardwood Flr, Fireplaces, & Walk-Outs To Large Deck Overlooking The Backyard Big, Bright Newly Renovated Basement Rec & Utility Rms. Convenient 4-Car Driveway, 2-Car Garage. (id:60365)
795 Queenston Boulevard
Woodstock, Ontario
SEPRATE ENTERANCE TO THE 3 BEDROOM BASEMENT APARTMENT ## BUILT IN 2022 ## 2765 SQ FT + 1267 SQ FT BASEMENT APARTMENT ## THIS DETACHED HOME FEATURES AMAZING LAYOUT WITH LARG LIVING ROOM ## SEPRATE DINING ROOM& SEPRATE FAMILY ROOM ## OPEN CONCEPT MODERN KITCHEN WITH EXTEND BREAKFAST BAR ## SEPT BREAKFAST AREA WITH W/O TO DECK ## PRIME BEDROOM WITH ATT. 5 PC BATH & W/I CLOSIT ## 2ND FLOOR LAUNDRY ## PUBLIC TRASIT BUS AT DOOR STEP ## CLOSE TO ALL AMENITIES ## INDIAN GROCERY STORE RIGHT IN THE CORNER ## BASEMENTWAS RENTED $ 1500 /MONTH ## (id:60365)
5 Mountainview Drive
St. Catharines, Ontario
Move-In Ready and Beautifully Updated, This Bungalow is the Perfect Blend of Modern Design and Flexible Living in the Glenridge Area! Fully Renovated, Brick Bungalow Offers Elegant Comfort and Versatility, With a Thoughtfully Designed Layout That Combines Style and Function. Open Concept Main Floor Featuring 2 Bedrooms and 1 Kitchen on the Main Level, Plus 2 Additional Bedrooms and a Second Kitchen in the Beautifully Finished Lower Level, It's Ideal for Extended Family Living, Guests or Rental Potential. Contemporary Renovations, Every Detail Has Been Updated From Sleek Warm Flooring and Fresh Paint to Upgraded Lighting and Finishes, Creating a Bright and Welcoming Atmosphere Throughout. All Newer (2022) Windows and Doors, Electric Panel With Circuit Breaker and Copper Wiring. Main Floor Living; The Upper Level Boasts 2 Spacious Bedrooms, A Tastefully Updated Bathroom and an Open-Concept Living Area Connected to a Modern Kitchen With Quality Cabinetry, Newer S/S Appliances (W/Extended Warranty), Incl. Gas Stove and Beautiful Quartz Countertops. Lower Level Suite; The Finished Basement is Designed as a Complete Second Living Space, Offering 2 Additional Bedrooms, A Bathroom With Shower and a Separate Kitchen, Perfect For Multi-Generational Living or Income Opportunities. The Property Includes an Oversized Car Port, Private Backyard With Room For Entertaining and Family Activities. Includes a Huge Shed, Raised Garden Beds, Firewood Storage and Ample Firewood. Conveniently Located Near All Amenities. Move-In Ready With Its Renovations Completed. This Raised Bungalow Requires No Work - Just Move In and Enjoy! (id:60365)
1110 Denton Drive
Cobourg, Ontario
Newly built home located in Tribute Communities' Coburg Trails. This detached home features a spacious layout. The main floor layout doesn's waste an inch of space and consists of a den, dining room, family room with gas fireplace and a chef's kitchen with large breakfast area. The second floor features 4 spacious bedrooms and 2 full bathrooms. The Primary bedroom has a large walk-in closet and 4-pc ensuite bathroom. Beautifully upgraded with granite counter tops and engineered hardwood floors (no carpet to collect dust). Located Close To All Amenities Such As Schools, Shopping, Transit, Hwy 401, Cobourg Beach, Community Centre & Parks. (id:60365)
1105 Tillison Avenue
Cobourg, Ontario
This home boasts over 2100 sqft of living space, including a finished basement! Nestled in Cobourg's sought-after Terry Fox School neighborhood, this charming all-brick raised bungalow is designed for comfortable family living and entertaining. With a total of 4 bedrooms, 2 on the main floor and 2 more in the fully finished lower level, there's plenty of room for families, guests, or a home office setup. Featuring 2 full baths, the home offers an inviting layout with gleaming hardwood and ceramic floors. Professionally painted and cleaned, it's move-in ready for its next owners.The bright eat-in kitchen offers ample cupboard space, custom pull-out shelving, and a walkout to a large deck, perfect for hosting BBQs and gatherings. The lower level showcases a cozy family room with a gas fireplace, ideal for relaxing evenings. The private, fully fenced backyard provides a safe space for kids and pets, complete with a powered shed for extra storage or hobbies. With oversized closets and thoughtful design throughout, this home combines functionality with charm.Don't miss this opportunity to call it yours! Close to top-rated schools like Terry Fox Public and St. Mary Catholic Elementary, as well as Donegan Park with sports fields, a playground, and access to the Cobourg Waterfront Trail. Minutes from Northumberland Mall and downtown Cobourg's boutiques, cafes, Victoria Beach, and Marina. The Cobourg Community Centre offers fitness programs, skating, and year-round events, making it perfect for families and active lifestyles. (id:60365)













