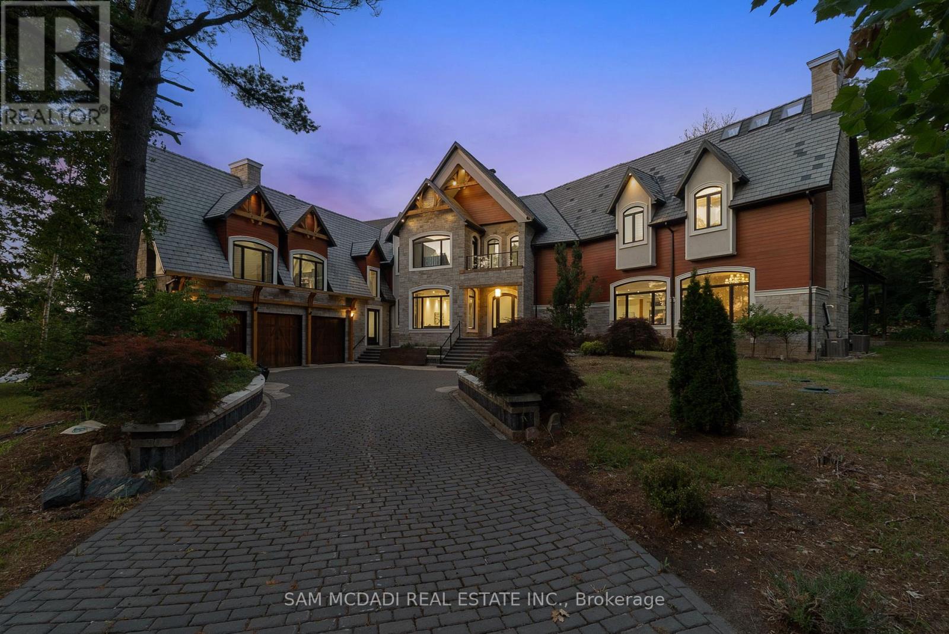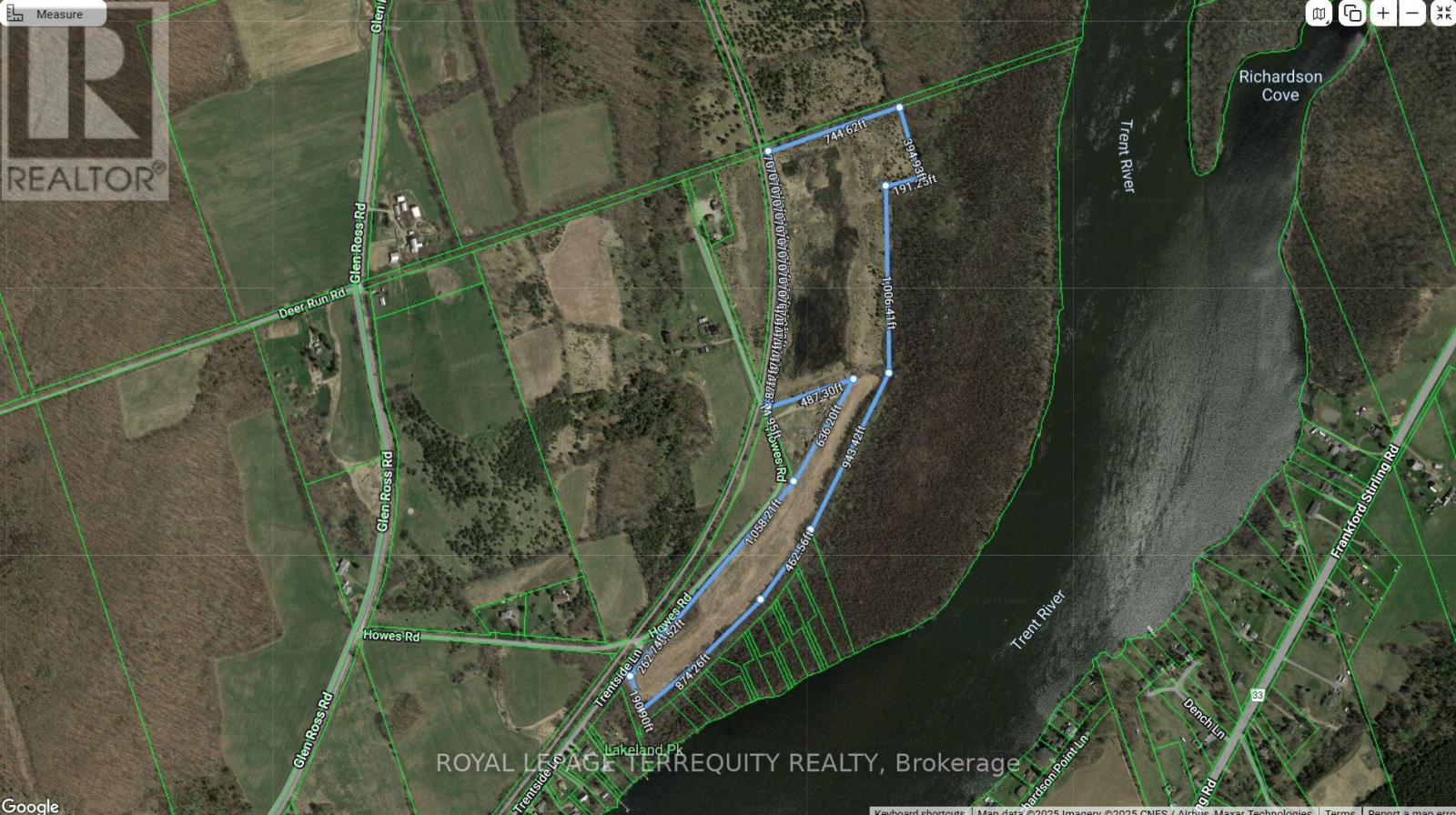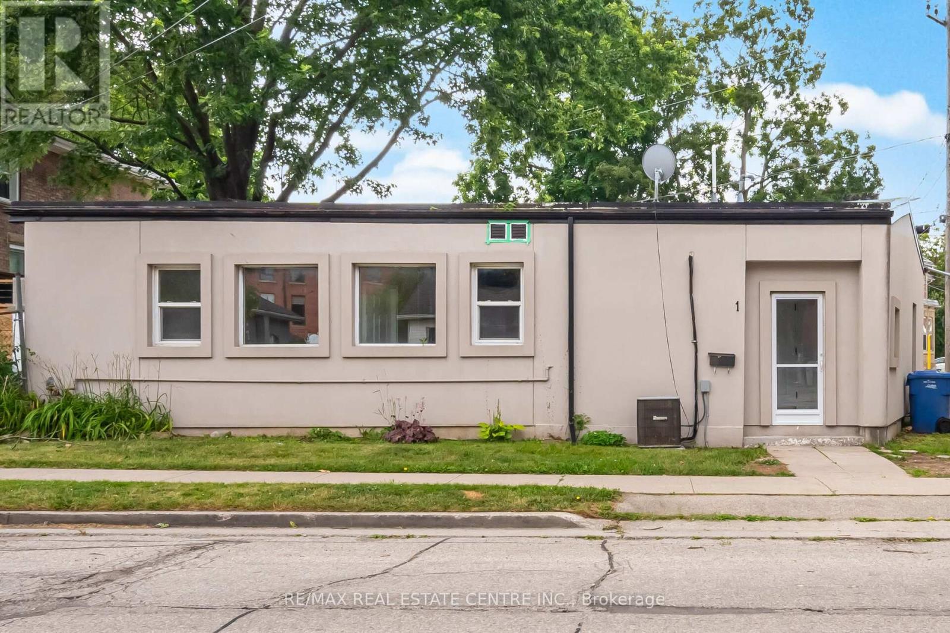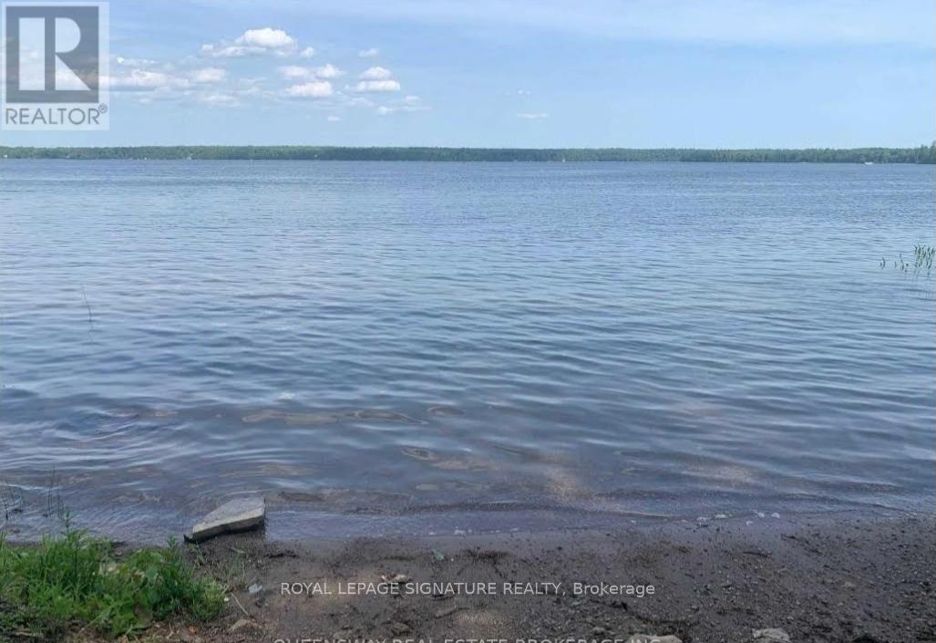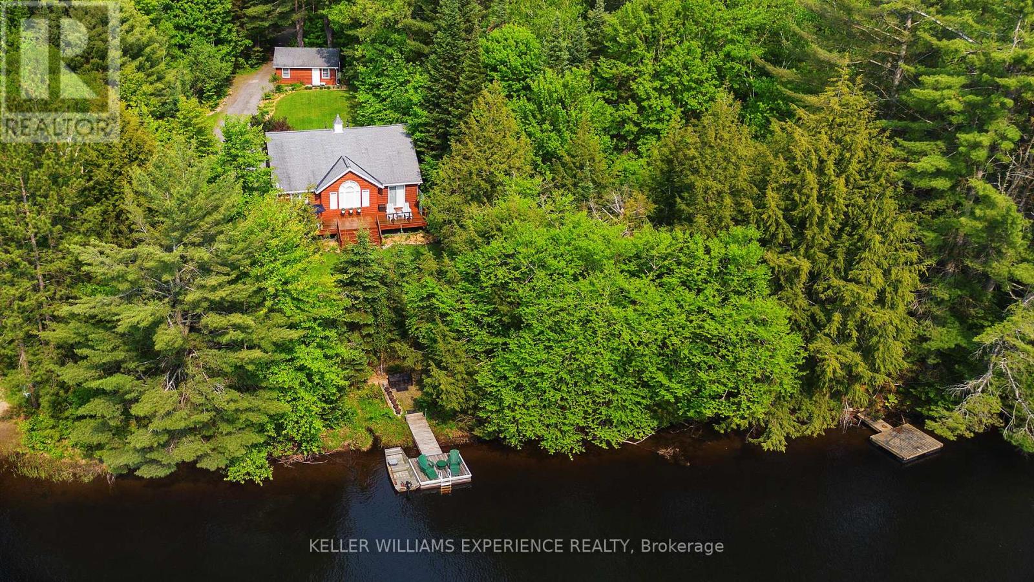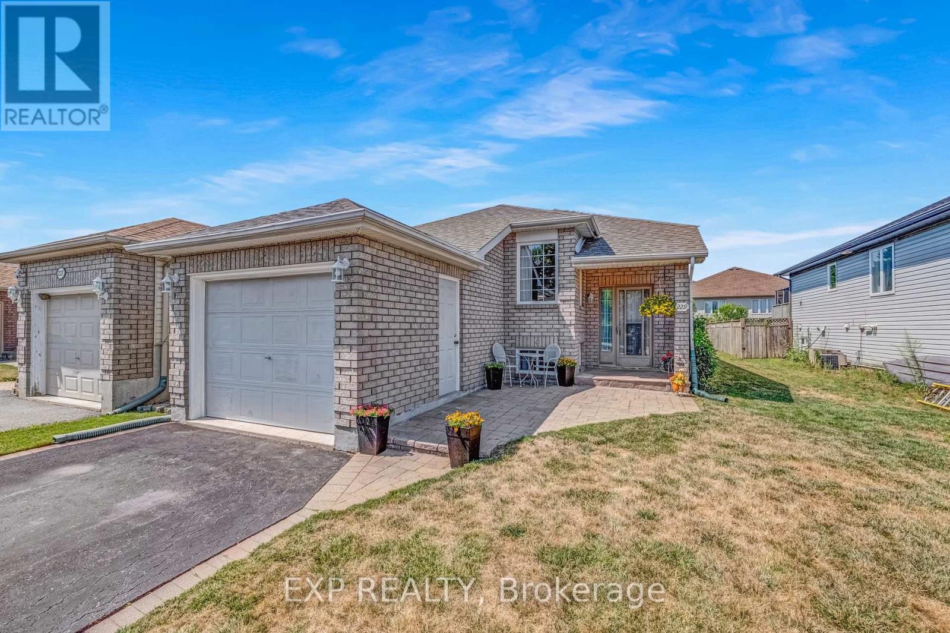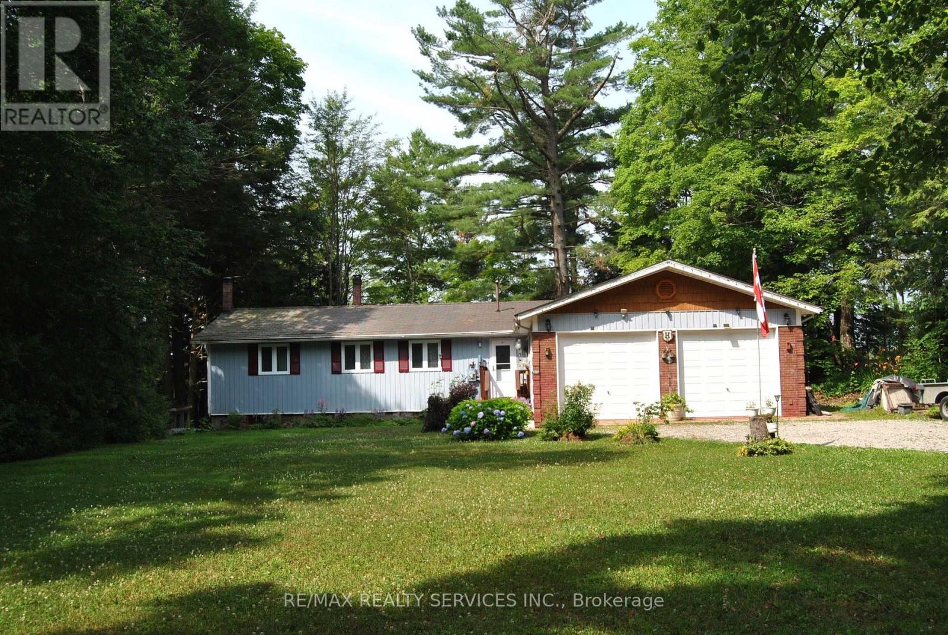3106 - 295 Adelaide Street W
Toronto, Ontario
Welcome to The Pinnacle on Adelaide - a premier residence in the heart of Toronto's vibrant Entertainment District, perfectly suited for both work and play. This stunning 1 Bedroom + Den unit, offering approximately 644 sqft of living space plus a 50 sqft balcony with breathtaking east-facing city views. The open-concept layout features a modern kitchen with upgraded stainless steel appliances, combining style and functionality. Enjoy luxury living in a top-tier building with exceptional amenities, including: 24-hour concierge, Indoor swimming pool, hot tub & sauna, State-of-the-art gym, Elegant party room & lounge, Visitor parking & guest suites, Uber/Taxi-friendly entrance for seamless pick-up/drop-off ,5-star hotel-like lobby to impress your guests. Prime location steps away from: PATH Underground Network, Financial District, TIFF & Theatre District, Rogers Centre, Trendy shops, restaurants & nightlife, TTC, Streetcar & Subway access, Quick highway connections, Experience the best of downtown living -everything you need is right at your doorstep! (id:60365)
719 - 50 Dunfield Avenue
Toronto, Ontario
Welcome to The Plaza Midtown, a brand new condo building ideally located at Yonge & Eglinton-steps from fantastic restaurants, bars, shopping, and the subway. This sun-filled corner unit has been extensively upgraded with custom millwork, including elegant wall features, and features brand new light fixtures alongside fresh paint throughout. The spacious layout offers 3 bedrooms and 2 full bathrooms, an open-concept kitchen and living area, and a large south/west-facing wrap-around balcony perfect for enjoying beautiful sunsets. Residents enjoy world-class amenities such as a fitness center, outdoor pool, and rooftop patio. This unit also includes 1 underground parking spot and a storage locker for added convenience. (id:60365)
15 Glenview Heights Lane
King, Ontario
Set on a secluded almost 2-acre estate, this newly constructed architectural masterpiece offers over 13,000 square feet of refined indoor-outdoor living. Gated, grand, and privately positioned along Glenview Heights Lane, boasting modern luxury with timeless craftsmanship, designed for the most discerning of buyers. An inviting open-to-above foyer welcomes you inside, from dramatic ceiling heights to custom lighting, every detail has been thoughtfully curated to evoke elegance and ease. Expansive principal rooms flow effortlessly across the main level, including a formal dining room with fireplace, sunlit office retreat, and a sprawling family room with oversized windows framing the treetop views. The culinary kitchen is both stylish and functional, anchored by not one but two centre islands, custom cabinetry, premium built-in appliances, and a walk-in pantry. Whether hosting lavish dinner parties or casual gatherings, this space offers endless versatility. Above, the primary suite is an indulgent retreat, complete with a private terrace, spa-like 5-piece ensuite, and dual walk-in closets. Each additional bedroom is a suite unto itself, with vaulted ceilings, ensuite baths, and walk-in closets that speak to the elevated design throughout. For multigenerational or extended living, a private guest wing features its own kitchen, living area, and 3-piece bath. The fully finished walk-out basement spans over 3,600 square feet, offering a dynamic recreational space with lounge zones, and seamless access to the serene backyard.Intentionally designed with practicality in mind, this estate is equipped with 2 kitchens, 9-car parking, and surrounded by mature forest that ensures complete privacy and year-round tranquility. Positioned in a peaceful wooded enclave just moments from golf courses, conservation lands, and top-rated schools, this one-of-a-kind residence is a rare offering! (id:60365)
15 Cartier Court
Peterborough North, Ontario
Welcome to 15 Cartier Court -- Space, Comfort, and a Prime Location. Tucked away on a quiet cul-de-sac, this spacious 5+1 bedroom side-split home offers a fantastic opportunity for families or investors alike. Situated directly across from a park, you'll enjoy peaceful surroundings and green space right outside your front door. The home features a paved double driveway, a fully fenced backyard perfect for kids or pets, and a versatile layout with plenty of room to grow. Whether you're looking to settle in or add value with updates, this property offers great potential. Location is everything, just minutes from Trent University and close to shopping, schools and all essential amenities. Don't miss your chance to own a well located home in a quiet, family-friendly neighborhood. (id:60365)
186 Howes Road
Quinte West, Ontario
Just over 30 acres of vacant land zoned Rural (RU). Wonderful country atmosphere!!! Located just North of the growing community of Frankford! GeoWarehouse has this 30 acre lot address as- 186 Howes Rd- this is the same address as the 5 acres that were severed a few years ago from the larger lot. The Buyer will need to acknowledge this. Situated near the bustling communities of Campbellford and Stirling. Partly cleared land some backing onto The Lower Trent Heritage Trail. The property may have an unopened road allowance to the Trent Severn Waterway- to be determined. Lots of road frontage on Howes Road where a home could potentially be built. Large irregular shaped with lots of potential for trails, walkways and open to your imagination. Close proximity to the Heritage Trail and Trent River for those outdoor enthusiasts, as well as 5 minutes to Oak Hills Golf Club. Location is approx. 15 minutes to the 401, 25 minutes to Belleville and 20 minutes to Trenton. 2 hours to Toronto. 2 hours to Ottawa. Close to Lock # 7 on the Trent Severn Waterway just up the road on Glenn Ross Rd. Grab an ice cream cone from the little general store. Own your own piece of nature!! Please call listing agent before walking the property. Walk at your own risk. Act fast- new on the market. Please let the agent know you may walk the property and at your own risk. (id:60365)
41 Lincoln Drive
Belleville, Ontario
Welcome To a Brand New Move-In Ready Freehold townhome with No Condo or POTL Fee. It is 1350 sqft And Boasts 3 Bedrooms And 2.5 Baths. Laundry 2nd floor. 2 Story With Garage and Long Driveway, can park 3 cars. Unfinished Basement with Bathroom Rough-In, And Utility Room With Sump, Furnace, and Hot Water Tank. Located In Belleville Close To "Bay Of Quinte"" Lake! Rec Center, Hospital, And Schools Located Close By. Including Central Air, Quartz Counters, 9Ft Ceilings, new blends, new Appliance. Open Concept Living. This. Brand New Move-In Ready Freehold townhome Unit with No Condo or POTL Fee. (id:60365)
1 Ontario Street
Guelph, Ontario
Introducing 1 Ontario Street A Rare Opportunity in Guelphs Iconic St. Patricks Ward! This fully updated 1,493 sq. ft. Unique Dwelling offers the perfect blend of character and versatility with CC-3 zoning, allowing for a wide range of residential and commercial uses. Featuring 4 spacious bedrooms and 2 modern bathrooms, the open-concept main floor showcases soaring ceilings, exposed ductwork, and abundant natural light. Enjoy a brand-new kitchen with quartz countertops, stylish waterproof vinyl flooring throughout, and thoughtfully renovated bathrooms that bring modern comfort to this historic home. Perfectly located just steps from downtown Guelph, the Eramosa River, scenic trails, parks, the GO Station, and the upcoming Baker District redevelopment. With permitted uses including residential, office, live-work, mixed-use, take-out restaurant, daycare, service establishment, and more, this is an ideal opportunity for first-time buyers, young professionals, or savvy investors to own in a vibrant, fast-growing community full of history and potential. (id:60365)
12 Suter Drive
Kawartha Lakes, Ontario
Vacant residential lot on back lot across from Head Lake near Norland- A terrific potential residential building lot. Location and size (0.799 Acres) of the lot is very desirable to consider building your dream home. Publicaccess to Head Lake for swimming, boating or fishing is across the street and 3 lots south of the subject property. This could be your 4 season dream home! It's time to love where you live. (id:60365)
1065 Forrester Trail
Bracebridge, Ontario
**OPEN HOUSE SUN AUG 3 11AM-1PM**This isn't just where you live, its how you live. Welcome to 1065 Forrester Trail, your peaceful year-round waterfront retreat in beautiful Bracebridge. Nestled on a quiet private road, this rare gem offers 120 feet of private shoreline on the Muskoka River and a landscaped 0.49-acre lot with mature trees and perennial gardens. The impeccably maintained 3-bedroom, 2-bathroom bungalow features 1,350 sqft of warm, inviting living space with vaulted ceilings, hardwood floors, a stone feature wall, and large windows that welcome natural light. Patio doors from both the dining room and primary bedroom open onto a 450 sqft riverside deck with glass railings and a dedicated propane BBQ hookup. A detached four-season 24' x 14' studio/workshop with propane furnace and AC is ideal for creative pursuits or remote work. Plus, a four-season 10' x 10' heated bunkie to provides cozy guest space or additional storage. Spacious, insulated, and heated crawlspace offers clean, dry storage. Stay connected with high-speed fibre optic internet and full-property Wi-Fi. Upgrades (2020-2025) include a high-efficiency propane furnace, AC, Crystal Clear water filtration, modern septic system, new windows and patio doors plus refinished exterior and decks. Swim from your dock, kayak the river, or simply relax and soak in the natural surroundings. Road is maintained year-round ($400/year), with optional driveway snow removal. This move-in-ready home comes partially furnished step into effortless riverside living. Whether full-time, part-time or investment - privacy, comfort and Muskoka charm await. (id:60365)
229 Carroll Crescent
Cobourg, Ontario
Welcome to this beautifully maintained and thoughtfully updated home in the desirable east end of Cobourg just a short walk/drive to Lake Ontario, Cobourg Beach and scenic waterfront trails. Freshly painted throughout, this home features a newly renovated kitchen complete with quartz countertops, ample cupboard space, and stylish finishes. Step outside to a private, tranquil backyard perfect for relaxing or entertaining. The main floor offers flexible living options, including a second bedroom that can easily serve as a home office or cozy den. Downstairs, a versatile third room provides endless possibilities use it as a guest bedroom, recreation space, home gym, or workspace. This well-cared-for home is ideal for those seeking comfort, convenience, and a strong sense of community. Whether you're downsizing, starting fresh, or investing in a lifestyle change, this home can be tailored to suit your needs! (id:60365)
78 Grandridge Crescent
Guelph, Ontario
A rare find! This freehold. No Condo Fees. Fantastic 3 Bedroom home in a nice area of Guelph. Kitchen with lots of storage leading to a Dining area. Large Living room. You can also step out to the private and large back yard to sit and relax. A main floor powder room. On the second level you will view a large master bedroom with a walk-in closet. Two additional nicely sized rooms with a 4 pc washroom. A large great room in the lower level as well as utilities and laundry area. Hardwood on the main and upper levels with kitchen and washrooms in ceramic. Furnace (4 years) Roof (7yrs) Attached garage plus 2 in driveway. Public transit, schools, parks, amenities. Makes this a great place to call home. (id:60365)
1102 Lakeshore Drive S
Bracebridge, Ontario
Summer of Love In The Muskokas Four Season Bungalow With Oversize Double Garage. Addition In 2004. Mature Trees On Lot is .63 Acre Lot With 100ft Frontage On Leech Lake Near Bracebridge. Views of The Lake, The Sunsets . Enjoy the Tranquility & Serenity of Nature. First Time Offered For Sale. This Property Suits Retirees or Family Who Wants Their Children To Have Summer Memories. The House is 4 Bedrooms. Enter Into A Hallway With Garage Access, Main Floor Laundry Closet & Pantry. The Primary Bedroom Is At The Opposite Side Of Main Floor From Other 3 Bedrooms, Primary Ensuite Has Acrylic Walk In Shower & Double Sinks. Family Sized Dining Room With Walkout To Deck With Lake Views. Kitchen With Double Windows With Lake Views & Breakfast Nook With Built In Seating. Main 4 Piece Bath Off Kitchen & Hallway To 3 Bedrooms. Living Room Area With Wood Stove, Open To Sunken Muskoka Room Has Ornate Crown Moulding, Laminate Floor Tongue & Grove Walls, Vinyl Ship Lap Ceiling & 3 Large Windows with Lake Views. 2 Walk Outs One to Deck Other to Side If The House. Deck At Rear Of House Has Swing Out Umbrella & Roll Out Awning. Path To Steps To Lake, Fire Pit & Bunkie. Bunkie Has A Kitchenette, Dining Area & Bedroom With Bunk Beds. Loft Overhead. Stairs To Lake & Dock. Leech Lake Is A Spring Fed Lake, Maximum Depth 40ft Covers Over 80 Hectares (195 Acres) Is Approximately 5.8 km Long. Fish Here For Large & Small Mouth Bass & Rainbow Trout. (id:60365)



