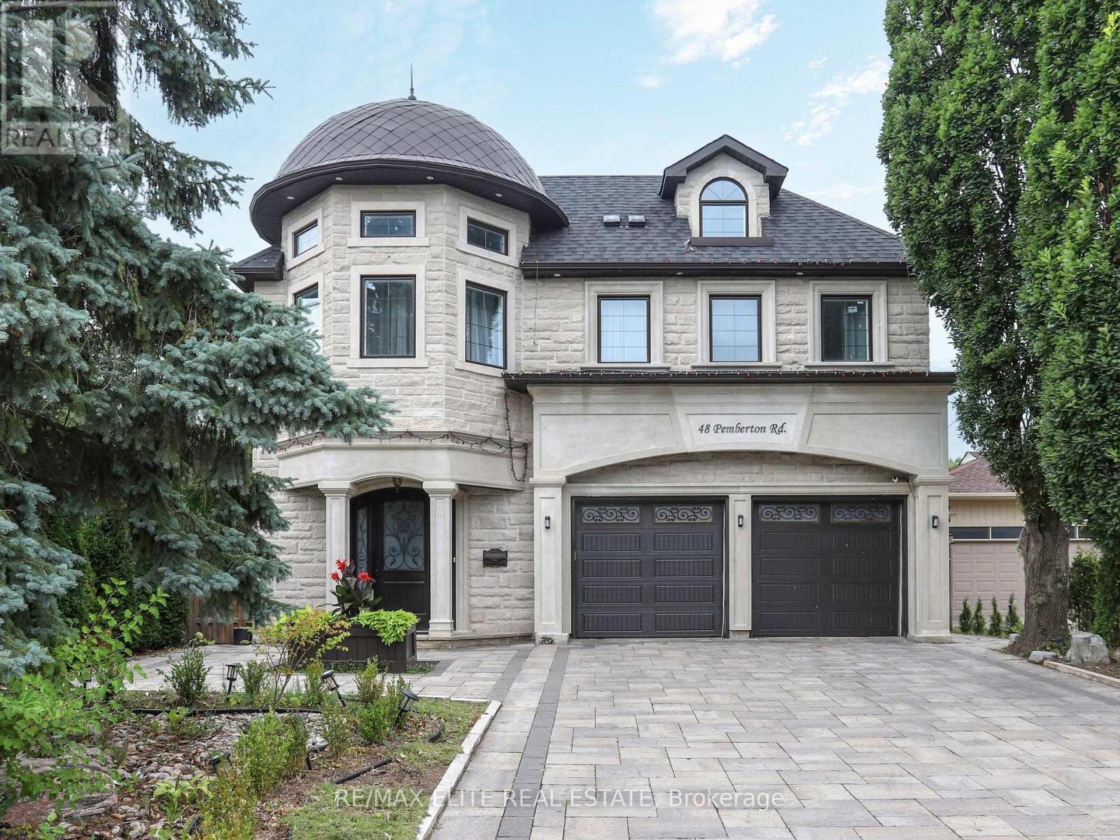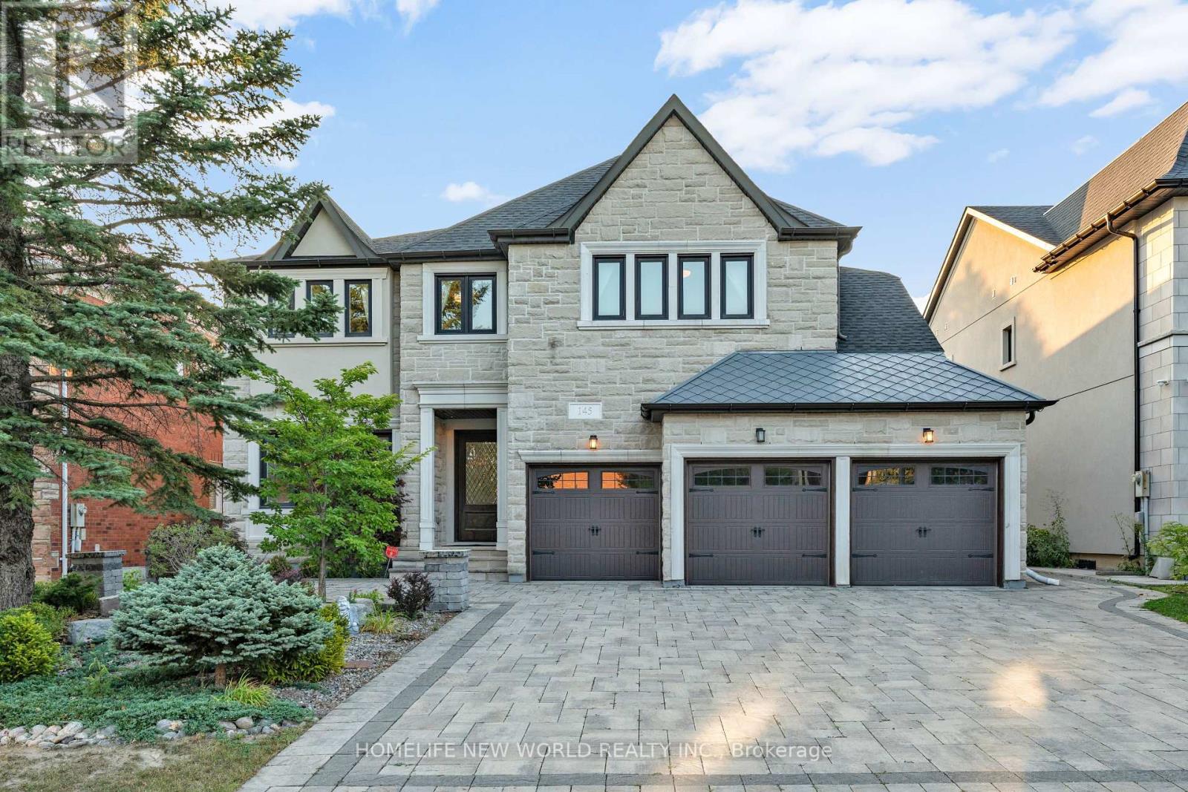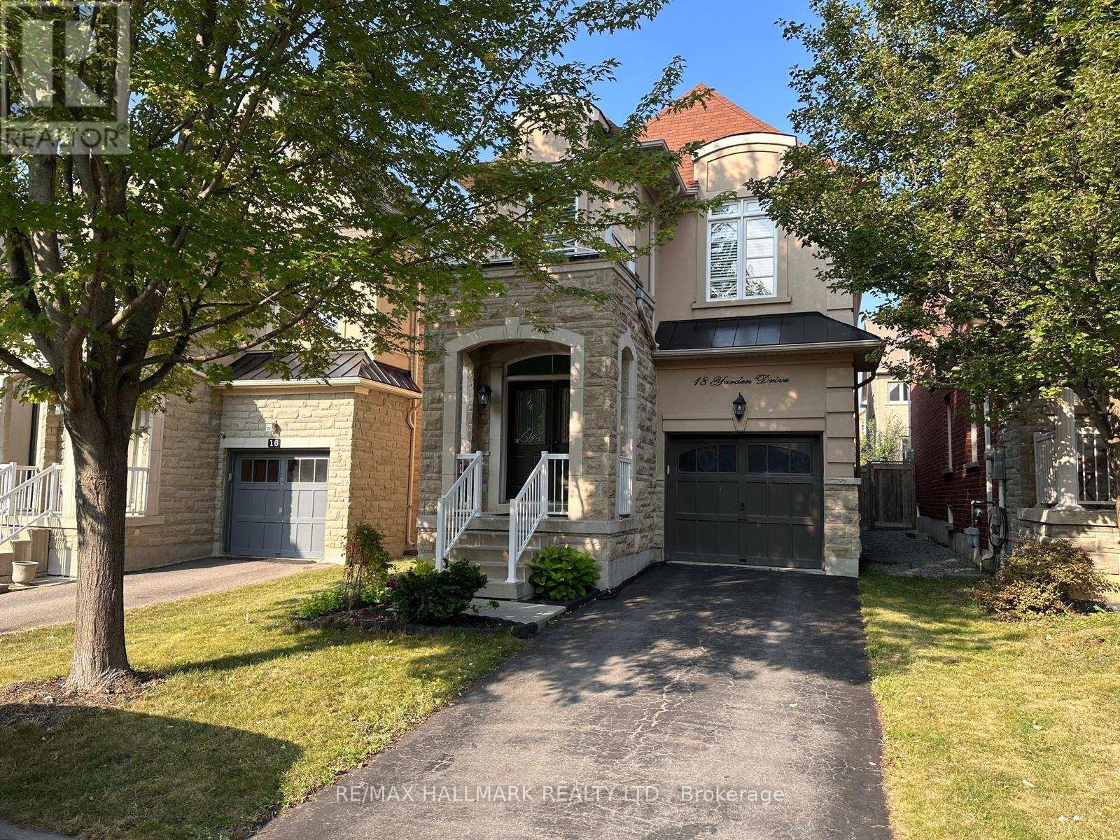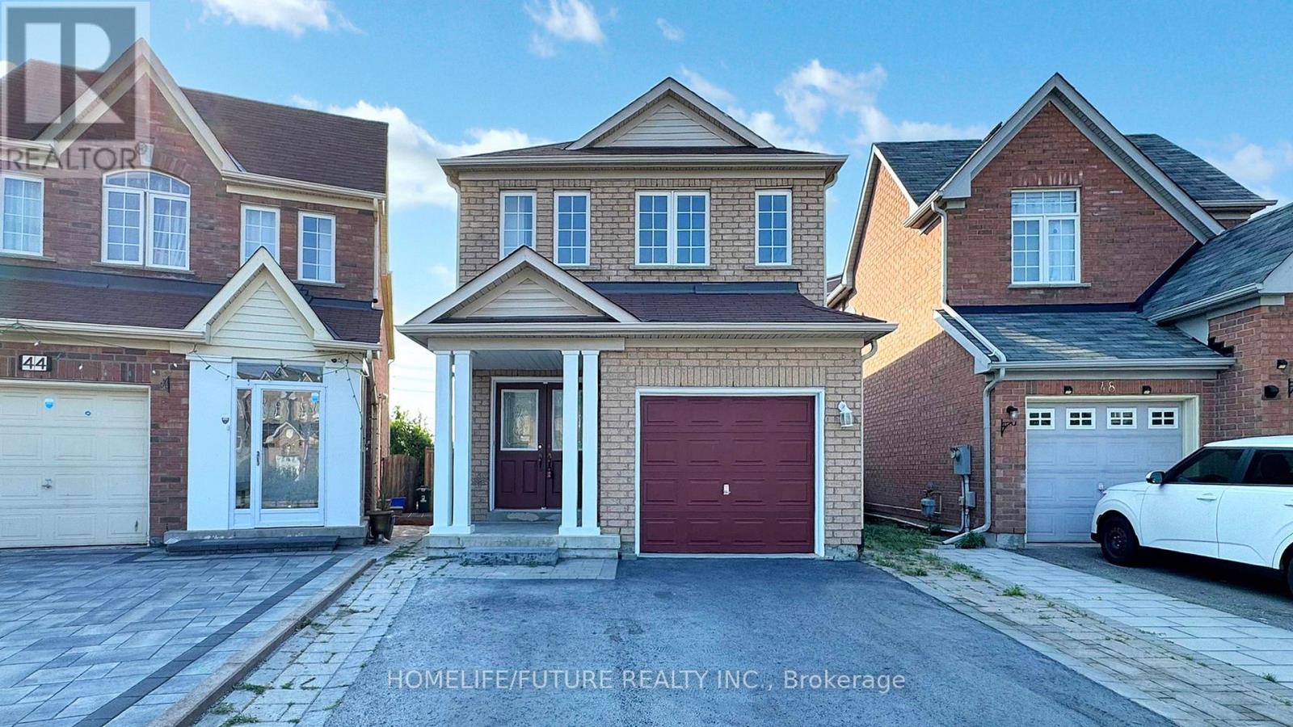48 Pemberton Road
Richmond Hill, Ontario
Welcome to a Once-in-a-Lifetime Opportunity to own an Italian-built masterpiece in one of the City's Most prestigious Neighborhoods. This grand Estate Sits on an Extra-deep 237-foot lot and Offers Over 9000 SQFT of Living Space. It boasts 5 Spacious Ensuite Bedrooms, plus a loft, 2 Elegant Offices, and a 200+ SQFT full-steel Sunroom. In 2017, over 1,000 SQFT was added, along with all-new bedroom windows, Partial main-floor windows, and two new furnaces and A/C Units for Year-Round Comfort. The Gourmet Kitchen features built-in high-end appliances, including a Wolf Stove, Miele Dishwasher, Coffee Machine, Steam Oven, Sub-Zero fridge, and wine fridge. Four Exquisite Chandeliers Illuminate the Home with Timeless Elegance. Separate Entrance, Apartment in basement, gives you More options. Perfect Location Next To A Beautiful Green Space, Minutes To Major Highways And Public Transit. Alexander Mackenzie HS (IB), Top-Ranked St. Theresa CHS. Close To Hillcrest Mall, Plazas, T&T, Restaurants, Hospital, Community Centre, And Go Train Station. (id:60365)
104 Armitage Drive
Newmarket, Ontario
Live, Rent, Profit! Turnkey 3+2 bedroom raised bungalow with endless potential. Main floor features an eat-in kitchen with breakfast bar & new stainless steel appliances, spacious bedrooms, hardwood floors & separate laundry. Fully renovated income-generating basement with private entrance offers 2 bedrooms, full kitchen, rec room, 3-pc bath with glass shower & separate laundry. Enjoy the large private backyard ideal for entertaining, along with parking for 4 vehicles. Move-in ready perfect for families, investors, or multi-gen living! (id:60365)
59 Smoothwater Terrace
Markham, Ontario
Welcome to 59 Smoothwater Terrace, a beautifully maintained 4+1 bedroom, 5 bathroom home located in the highly sought after Box Grove neighbourhood of Markham. This sun filled corner lot property sits on an irregular 75.52' Ravine Lot including a finished walkout basement with separate entrance and kitchen. The main and second floors feature 2,696 sq ft of bright, open concept living with 9 ft ceilings, engineered hardwood in the bedrooms, pot lights, and upgraded blinds throughout. The updated kitchen includes granite countertops, stainless steel appliances, and modern cabinetry. Upstairs, you'll find 4 generous bedrooms, including 3 bathrooms, plus a convenient laundry room. The freshly painted interior also includes modern light fixtures, newer vanities, and direct garage access with an installed EV charger. This home features a walkout finished basement space with a full bathroom, one additional bedroom, a large rec area with hardwood flooring, and a second kitchen ideal for in laws or income potential. Enjoy the outdoors in your landscaped backyard with ambient lighting, mature trees, and a wooden deck. The roof was replaced in 2022. Located near top ranked schools like David Suzuki PS, Markham District High School, Father Michael McGivney Catholic Academy High School, and Bill Crothers Secondary School. This home is walking distance to Bob Hunter Memorial Park. For shopping and dining, residents have convenient access to Boxgrove Centre, featuring Restaurants, Longos, Banks, Starbucks, Walmart and more. Commuters will appreciate the homes proximity to Highway 407 and access to York Region Transit, ensuring easy travel throughout the Greater Toronto Area. (id:60365)
21 Mackenzie's Stand Avenue
Markham, Ontario
**ELEVATOR/STEEL-FRAMED/NO MONTHLY FEES/19-FT & 10-FT CEILINGS/ROOF TERRACE**A rare fusion of luxury and lifestyle this elegant freehold townhouse with approx. 2,800 sq.ft of living space offers, a private elevator, and panoramic park views, all nestled in the most prestigious heart of Downtown Markham. Living here isn't just convenient its a statement.Thoughtfully designed for elevated everyday living, this home features 3 spacious bedrooms, 3 full bathrooms, and 3 oversized terraces, blending architectural drama with comfort and light. A grand 22-ft foyer welcomes you into a 19-ft ceiling living room, while the 10-ft ceiling dining area adds a refined sense of space.The chefs kitchen is upgraded with custom cabinetry and premium appliances, and opens to a 130 sq ft balcony a seamless extension of the kitchen for open-air moments.The primary suite comes with a fireplace, a large walk-in closet with built-ins, and a spa-like ensuite featuring double sinks, bidet, glass shower, and soaker tub. Step out to your 230 sq ft private terrace, or head upstairs to the 300+ sq ft rooftop terrace, ideal for lounging or entertaining.The basement has a separate entrance, ideal for a gym, studio, or guest suite, and includes a generously sized laundry room. Attached garage (19.7*19.1) provides ample storage and a dedicated separate door for easy access. Just steps to Cineplex VIP, GoodLife Fitness, restaurants, cafes, groceries, Unionville GO Station, and minutes to Hwy 404 & 407. Zoned for top-tier schools: Unionville High School and St. Augustine Catholic High School.This is more than a home it's your front-row seat to Markham's most vibrant and elite lifestyle. (id:60365)
38 Pairash Avenue
Richmond Hill, Ontario
Rarely Offered! This Luxurious Custom-Built Bungalow In Prestigious Mill Pond Is A True Work Of Art - Combining Timeless Elegance With Modern Convenience. Boasting Over 4,000 Sq. Ft. Of Total Living Space, This Home Features Soaring Ceilings, Handcrafted Cabinetry, And Architectural Mouldings Throughout. The Gourmet Kitchen Showcases A Stunning Granite Centre Island And Bright Breakfast Area, Perfect For Hosting Family And Friends. Enjoy A Formal Dining Area, Separate Living Room, And Family Room, Offering Both Elegance And Comfort. A Hard-To-Find Sunroom, Filled With Natural Light, Provides Year-Round Enjoyment And A Peaceful Retreat. Hardwood Floors Flow Seamlessly Across The Main Level, While Every Detail Reflects Fine Craftsmanship And Refined Taste. The Fully Finished Basement Includes 2 Spacious Bedrooms, A Separate Kitchen, Dining Area, Large Living Space With Gas Fireplace - Ideal For Multi-Generational Living Or Extended Guests. The Home Offers Exceptional Storage, A 2-Car Garage, And A Generous Driveway. Designed For Single-Level Living Without Compromise, This Residence Delivers Comfort, Style, And Prestige In A Sought-After Location. Must See To Truly Appreciate! (id:60365)
117 Cliff Thompson Court
Georgina, Ontario
Exceptional Value In Sutton! Welcome To This Beautifully Finished 4-Bedroom Detached Home, With Over $50,000 In Upgrades And Custom Finishes Throughout. This Home Goes Far Beyond The Typical New Build. Step Inside And Be Impressed By Feature Walls, Shiplap Accents, Pot Lights, And Contemporary Lighting That Add Charm And Personality To Every Room. The Chefs Kitchen Is A Standout, Featuring Quartz Countertops, A Breakfast Bar, Extended Upper Cabinets With Crown Moulding, And Premium Appliances Including A Gas Oven And Fridge With Waterline. Enjoy The Bright, South-Facing Living Room And Kitchen, Bathed In Natural Light And Greenery. The Spacious Formal Dining Room Provides The Perfect Space For Family Meals And Entertaining Guests. Upstairs, The Primary Bedroom Is A Peaceful Retreat With A Walk-In Closet, An Additional Double Closet, And A Spa-Like 5-Piece Ensuite Featuring An Oversized Soaker Tub And Glass Shower. The Additional Bedrooms Are All Generously-Sized, Each With Either A Walk-In Or Double Closet. Looking For Extra Space? The Insulated And Drywalled Double Garage Is Ideal For A Home Gym, Workshop, Or Additional Storage. New Sod and Fencing, Ready to Enjoy! Perfectly Located Just Steps From Highway 48 For Easy Commuting And Within Walking Distance To High St. Shops, Restaurants, Sutton Arena, And The Fairgrounds. Why Wait For New Construction When You Can Move Right In? (id:60365)
145 Clarendon Drive
Richmond Hill, Ontario
Welcome to 145 Clarendon Drive, Custom Built Modern Home Combining Timeless Elegance, Luxury In The Highly Sought-After Prestigious Bayview Hill. 4,212 Square Feet Of Above-Grade Living Space Offers 3 Car Garage, 5 En-suites, 9' Ceiling On G/F, Grand Foyer W/ Iron Picket Stair & Deluxe Skylight, As Well As Fully Finished Basement W/ Custom Premium Wine Cellar Room, Home Theatre, Gym And Nanny's Room & Bath. All 5 Bedrooms Are Generous Sized. Private Formal Dining And Separate Living Room, Family Room W/ Built-in Show Cases. Open Concept Kitchen Offers Sleek Quartz Countertops, Centre Island, Contemporary Bespoke Cabinetry And High-End Appliances. Professional Landscaping W/ Stone Front Porch, Huge Deck & Stone Patio Backyard. Feeding Into The Best School Zone: Bayview Hill ES. & Bayview SS. Don't Miss This Rare Opportunity To Own A Meticulously Maintained And Tastefully Custom Executive Residence. (id:60365)
315 - 7363 Kennedy Road
Markham, Ontario
Bright & spacious 2-bedroom + sunroom family-friendly unit, 994 sq.ft., with unobstructed west view. Master bedroom features ensuite 4-piece bath & walk-in closet. Second bedroom with large window, steps to second full 4-piece bath. Sunroom with large window, ideal for office or guest room. Freshly painted, solid hardwood flooring, granite kitchen countertop with breakfast bar. Includes 1 parking & 1 locker. Steps to Pacific Mall, shops, restaurants, banks, schools & transit. Building offers 24-hr concierge, indoor pool, gym, hot tub & party room. (id:60365)
18 Yarden Drive
Vaughan, Ontario
Beautifully Updated 3-Bedroom Executive Home in Prime Thornhill Move right in to this bright, open-concept home in one of Thornhills most desirable communities. Featuring 9-ft ceilings, hardwood floors, and large windows, the main floor offers a spacious living/dining area and a modern kitchen with brand-new counters, matching backsplash, large island, and stainless steel appliances.The primary suite includes a private 5-piece ensuite and custom walk-in closet. Two additional bedrooms offer flexibility for family, office, or fitness space. Recent updates include new flooring, modern lighting, and fresh paint throughout.Outstanding location walk to top-rated schools, parks, Lebovic Campus, shops, and more. Perfect for first-time buyers, upsizers, or investors looking for a turnkey property in a prestigious neighborhood. (id:60365)
31 Lindvest Crescent
Vaughan, Ontario
Beautiful 3 bedroom, well maintained family home in Patterson, one of Vaughan's most desirable neighbourhoods! This spacious home features a bright open concept layout with Chef's inspired kitchen, stainless steel appliances, breakfast bar and quartz countertops. Double sided fireplace can be enjoyed from dining room and living room. Large windows and walk-out to landscaped backyard. Laundry room on second floor for easy access! Large primary room retreat with spa-like bathroom. Spacious second and third bedrooms for a growing family. Finished basement for versatile use! To be enjoyed for all the family! Easy access to public transportation, near community centre with many programs for entire family! Roof done 2023. New washing machine was installed in 2024. (id:60365)
46 Jack Monkman Crescent
Markham, Ontario
Welcome To This Stunning, All-Brick Detached Home Located In The Highly Desirable Cedar wood Community. Sitting On A Premium Deep Lot Backing Onto A Greenbelt/Ravine, This Home Offers Rare Privacy And Tranquil Views. Features Include A Double Door Front Entry, Hardwood Floors In The Combined Living And Dining Areas, A Spacious Family Room, And A Modern Kitchen With Stainless-steel Appliances. The Bright Breakfast Area Overlooks The Large Fenced Backyard, Perfect For Relaxing Or Entertaining. Upstairs Offers 4 Generous Bedrooms, Ideal For Families Of All Sizes. The Separate Side Entrance Leads To A Finished Basement With 2 Bedrooms, Kitchen, And Full Bathroom Great For Extended Family Use Or Potential Rental Income. Conveniently Located Just Steps To Schools, Shopping Plazas, Costco, Home Depot, No Frills, Banks, And More. Easy Access To Highway 407 And Public Transit Makes Commuting A Breeze. ** This is a linked property.** (id:60365)
138 Largo Crescent
Vaughan, Ontario
Incredible Family Home in Picturesque Setting! If you are looking for your forever family home well look no further! This is more than a home - Its a place to grow, connect, and create lasting memories. A rare opportunity to live in a tight-knit community that's as welcoming as it is well established. Largo Crescent is known for its neighbourly charm, where roots run deep and families tend to stay for generations. A true sense of pride of ownership is evident from the moment you step inside. Elegant & spacious, detached 2-storey solid brick home set on an extra wide 40x123 foot lot boasting 3177 sf (inclusive of the lower level) with 3 bedrooms & 3 baths. Located in this exclusive Maple neighbourhood, a magical enclave surrounded by mature trees, a park right across the street, great schools, pretty properties Vaughan Mills & Canada's Wonderland! The kitchen is the heart and hub of the home! Updated with a large breakfast room for casual dining. Sliding glass doors walk-out to the tranquil fully-fenced backyard. Cozy family room is the perfect spot for family games & movie nights. Comfortable partially finished lower level with recreation room (ideal space for your tweens & teens). Enjoy your morning cup of coffee on the front veranda overlooking the serene front garden. Relax with family & friends in the sun-drenched outdoor oasis. Large stone patio with gazebo for al fresco dining with natural gas outlet for barbequing. Calling all garden enthusiasts you will love the professionally landscaped mature gardens both front & back. Lucky for the new homeowner there is a beautiful plum & pear tree, as well as raspberries, blackberries & grapes! Attached 2 car garage & private driveway to park 2 additional cars! A commuters dream location! Just a 10 minute walk to Rutherford GO station. Only 30 minutes to Union Station & the downtown core. The Vaughan Metropolitan Centre subway station will also take you into the city in no time. Minutes from highways 400, the 407 & 427 (id:60365)













