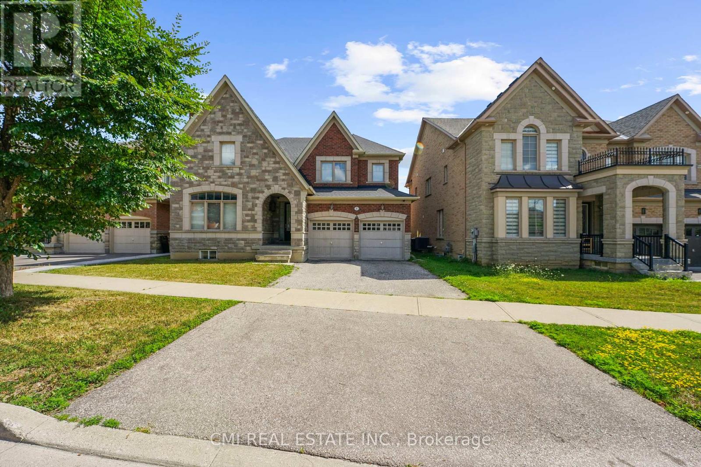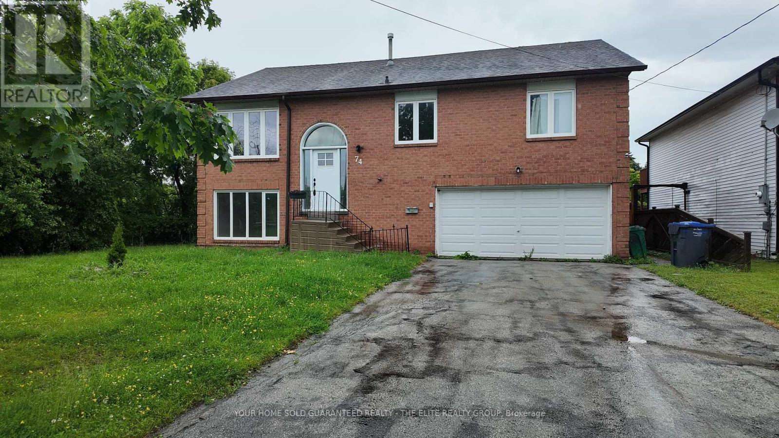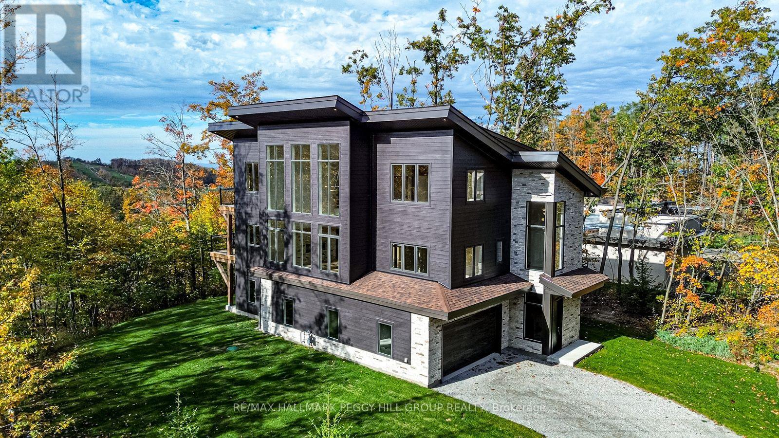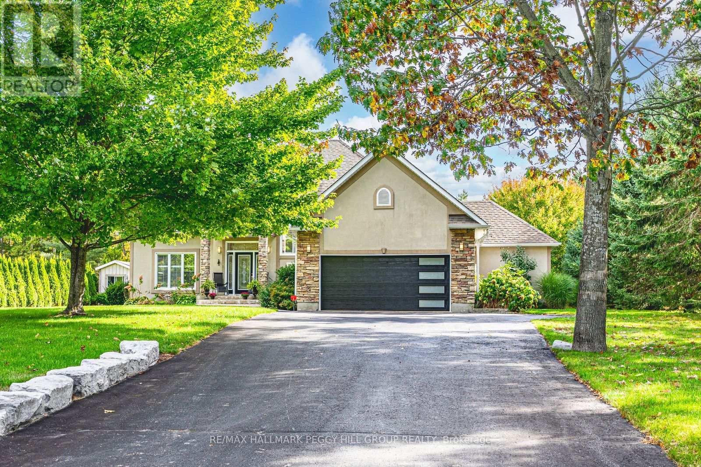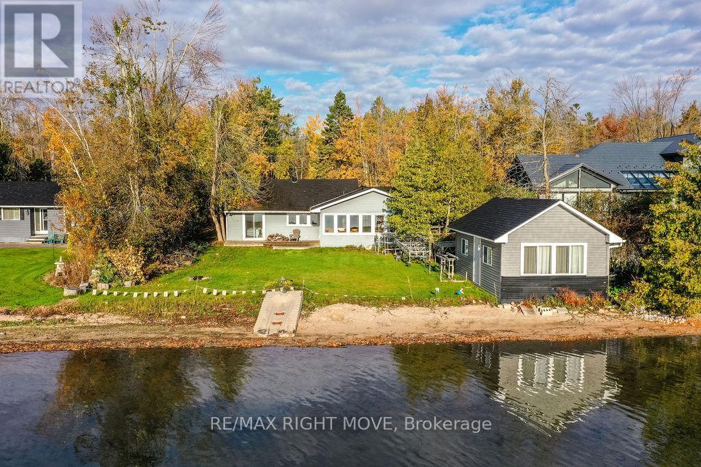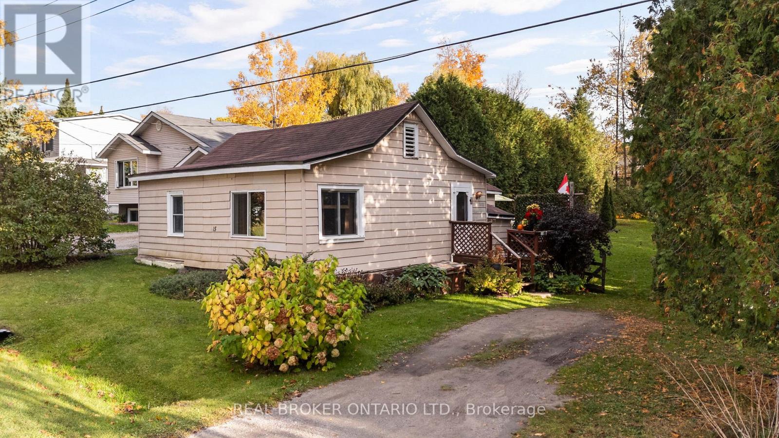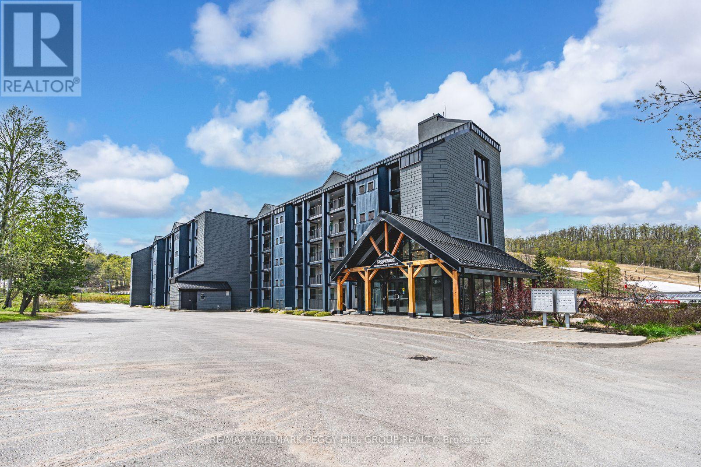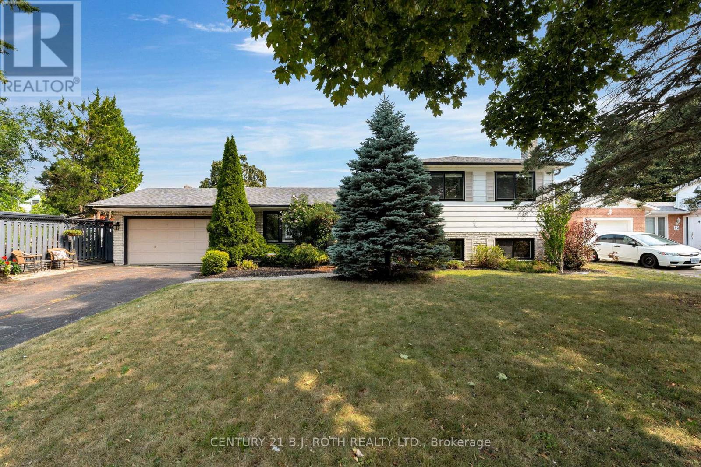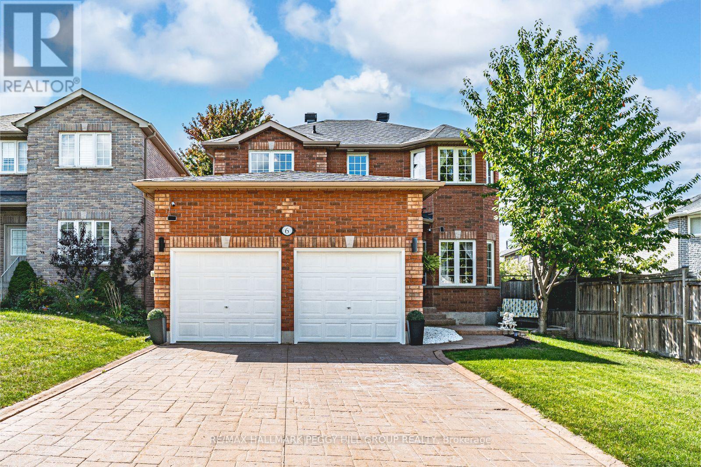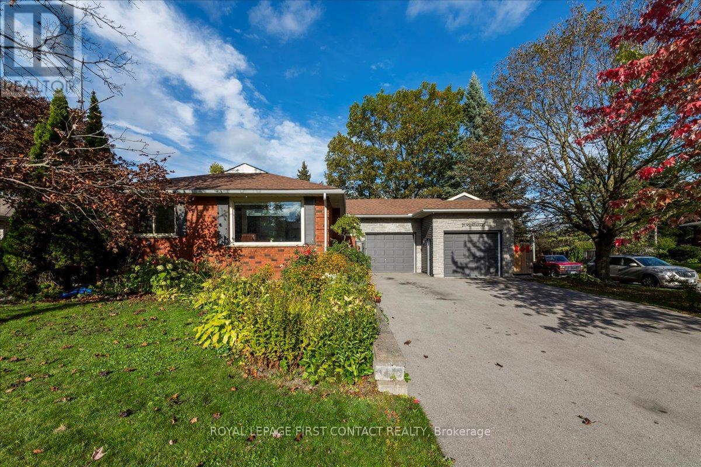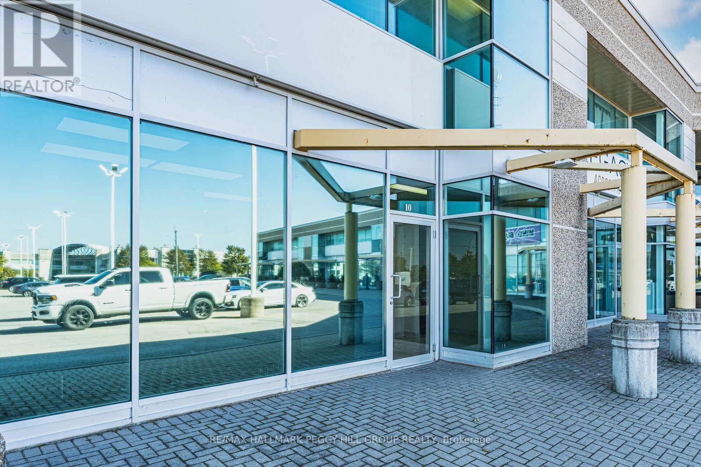5 Decorso Drive N
Brampton, Ontario
Discover unparalleled luxury in this stunning over 3900 sq ft detached house, nestled in Brampton East's most sought-after location. This isn't just a house; it's an opportunity to embrace a sophisticated lifestyle in a highly cherished neighborhood. Spacious Living: Enjoy a large family room and a dedicated office on the main level, perfect for both relaxation and productivity. Five Generous Bedrooms: The upper level boasts five sizable bedrooms, including a primary bedroom with a luxurious 5-piece ensuite. Thoughtful Bathroom Layout: Two Jack-and-Jill bathrooms (4-piece each) serve the remaining four bedrooms, providing convenience and privacy. This home features two kitchens, along with a fully finished basement offering three bedrooms and two full bathrooms, accessible via a separate entrance ideal for extended family or rental income .Enjoy the convenience of being minutes away from major highways, large grocery stores, beautiful parks, and a host of other amenities. (id:60365)
Lower - 74 David Street
Brampton, Ontario
Welcome to this well-maintained above-ground unit nestled in one of Brampton's most charming and mature neighbourhoods, just steps from Mill St N and Rosedale Ave W. This location offers the perfect blend of peace and convenience, surrounded by tree-lined streets and family-friendly vibes. You're just minutes from downtown Brampton, with easy access to the GO Station, making commuting a breeze. Enjoy being close to Gage Park, the Rose Theatre, and Peel Art Gallery for weekend strolls or cultural outings. Shoppers World and Brampton Corners are nearby for all your retail and grocery needs, and there are plenty of dining options ranging from cozy cafés to popular local restaurants. With a private entrance, a bright and comfortable above-ground interior, and prime access to everything Brampton has to offer, this unit is a fantastic place to call home. No smoking or pets. (id:60365)
24 Fallingdale Crescent
Brampton, Ontario
Charming 4-Bedroom Semi-Detached Home in Sought-After Brampton Neighborhood! Welcome to this spacious and well-located 4-bedroom, 3-bathroom semi-detached gem, perfect for growing families or savvy investors. this home offers a bright and airy layout filled with natural light and endless possibilities for your personal touch. Step inside to a sun-drenched living and dining area, where an abundance of natural light creates a warm and inviting atmosphere perfect for both relaxing evenings and lively gatherings. The bright kitchen is seamlessly connected, making entertaining a breeze. Step outside to enjoy a large, fully fenced backyard with a welcoming deck perfect for summer BBQs, gardening, or relaxing outdoors. The finished basement with separate entrance offers even more living space with a recreation room, second kitchen, additional bedroom, bathroom, and storage ideal for extended family , guests, or as a private retreat. Beyond the comforts of home, you'll appreciate the unbeatable convenience of this location. Enjoy quick access to excellent schools, beautiful parks, and all your everyday necessities. Don't let this incredible opportunity slip away! (id:60365)
3316 Line 4 N
Oro-Medonte, Ontario
2024-BUILT 4,200+ SQ FT CHALET-STYLE RESIDENCE MEETS FOUR-SEASON ADVENTURE IN HORSESHOE VALLEY! Indulge in the artistry of modern design at this custom-built 2024 home in Horseshoe Valley, capturing panoramic western views and sunsets from its commanding hilltop setting. Boasting over 4,200 sq ft of above-grade living space, this modern chalet showcases striking black Hardie Board siding, stone facade accents, a fibreglass roof, and multiple glass-railed decks designed to celebrate the surrounding scenery. The open-concept main level is ideal for entertaining, highlighted by a 24-ft vaulted ceiling, floor-to-ceiling windows, and a double-sided Napoleon fireplace connecting the great room to the dining/family areas. The gourmet kitchen features Caesarstone quartz countertops, custom two-tone cabinetry, a dramatic X-leg island, a chevron tile backsplash, a pantry, and modern lighting, all flowing to a dining area with built-in shelving and a walkout. A private main-floor office provides a peaceful workspace, while the third level hosts the luxurious primary suite with its own fireplace, balcony, walk-in closet, and spa-inspired ensuite with a freestanding tub, double vanity, and glass shower, along with two additional bedrooms, a full bathroom, and a laundry room. The ground level extends the home's versatility with 9'9" ceilings, a bright rec room, an additional bedroom, and a full bathroom. Engineered hardwood, ceramic tile finishes, and meticulous craftsmanship are complemented by superior construction featuring an ICF foundation, LVL beams, and double-studded 2x6 walls. Within walking or golf cart distance to Horseshoe Resort, The Valley Club, tennis courts, and scenic trails, and just minutes to Vetta Nordic Spa, Copeland Forest, Lake Horseshoe, local dining, and Highway 400, this exceptional home is also near a new school, community centre, clinic, and fire station, defining sophisticated four-season living in one of Ontario's most prestigious destinations. (id:60365)
127 Goldfinch Crescent
Tiny, Ontario
EXPERIENCE A SHOWSTOPPING ESCAPE WHERE MODERN ELEGANCE MEETS RESORT-STYLE LIVING - HEATED POOL, SAUNA, & CHEF'S KITCHEN! Tucked away on a peaceful crescent just 7 minutes from Midland and Penetanguishene, this showstopping home offers resort-style living with easy access to hiking trails, golf courses, beaches, marinas, and the shimmering shores of Georgian Bay. Set on a private 0.91-acre lot, the striking stucco and stone exterior is paired with beautifully landscaped grounds and a tree-lined backdrop that elevates the curb appeal. An oversized driveway and 2-car garage accommodate 10+ vehicles, while a fully insulated shop with bay door access and hydro adds bonus workspace. Entertain with ease in the backyard oasis featuring a heated inground pool, an inground fire pit, a composite deck with a pergola, a 6-person jacuzzi, a sauna, and a pool house with its own washroom and washing station. Inside, the grand entry boasts 18' cathedral ceilings, sleek tile flooring, and a stainless steel and glass staircase, and flows into a bright and airy living space with 10' coffered ceilings, ambient halo lighting, and a cozy gas fireplace. The gourmet kitchen is a chef's dream with a Sub-Zero fridge/freezer, built-in dual ovens and gas range, heated floors, and a butler-style pantry with marble-inspired finishes, while the dining area features a bay window and walkout to the deck. The main floor also hosts a luxurious primary retreat with 10' coffered ceilings, a walk-in dressing room, and a 5-piece ensuite with a soaker tub and heated floors. Upstairs offers two private bedrooms and a 4-piece bath, while the finished lower level adds a guest bedroom, a 3-piece bath with heated floors, and a rec room with a gas fireplace, a sleek bar with dual fridges, and a stainless steel bartop. An extraordinary opportunity to embrace refined living in a one-of-a-kind #HomeToStay, where every detail has been thoughtfully curated for comfort, beauty, and timeless elegance. (id:60365)
1467 Cunningham Crescent
Severn, Ontario
Discover the perfect blend of lakeside tranquility and year-round comfort in this 4-bedroom, 1.5-bathroom bungalow nestled on the sought-after shores of Lake Couchiching. This open-concept, four-season cottage offers stunning water views and a warm, inviting layout ideal for family living or weekend escapes. Enjoy a family-friendly sandy beachfront with hard-packed sand and a gentle, gradual depth - perfect for young children. The bright and spacious living area features a wood-burning fireplace set against a beautiful granite stone wall, and a wall of windows overlooking the lake provides seamless access to outdoor spaces for dining, relaxation, and recreation. A separate one-bedroom lakeside bunkie offers private guest accommodations, while a detached garage/workshop with hydro provides plenty of room for hobbies or storage. There's also a dedicated storage area attached to the bunkie for all your water toys and gear, keeping lakeside living easy and organized. Located just minutes from the City of Orillia, this property combines peaceful waterfront living with convenient access to shopping, dining, local hospital (OSMH), golf, and ski hills. Whether you're seeking a full-time residence, a cozy cottage retreat, or an investment in one of Simcoe County's most desirable lakefront communities, this property delivers an exceptional lifestyle surrounded by nature, recreation, and modern amenities. Sale includes all existing furniture, dock, Seadoo lift, and personal watercraft ramp. Quick closing available - just in time for ski season at Mt. St. Louis, Horseshoe, or Hardwood Hills! Best sandy beach/waterfront on Lake Couchiching and reasonable taxes with Severn Township ( one street over from City of Orillia limits). (id:60365)
15 Lovejoy Street
Tay, Ontario
Cozy Cottage, gorgeous lot, and full of potential. Discover this adorable 4-season cottage tucked away on Lovejoy Street, a friendly cul-de-sac in the heart of Victoria Harbour. Perfect as a weekend retreat or a place to live while you build your dream home, this property offers both charm and opportunity. Enjoy being just moments from Georgian Bay, with Catholic and Public Elementary Schools, Foodland, Post Office, LCBO, Community Centre, Library, Beaches, Marina, waterfront restaurant, Tay Trail, and more, all within this awesome community. The beautiful lot, surrounded by mature trees, provides privacy and space to enjoy the outdoors. Property sold as is, where is, with no representations or warranties. Buyer to conduct their own due diligence. (id:60365)
503 - 80 Horseshoe Boulevard
Oro-Medonte, Ontario
EXPERIENCE THE BEST OF HORSESHOE VALLEY LIVING! Experience year-round adventure and luxury living in this spectacular top-floor penthouse suite, perfectly situated in Horseshoe Valley! With nearly 1,200 sq. ft. of spacious living space and high ceilings throughout, this home is ideal for those seeking both comfort and excitement. Just moments away from restaurants, Vetta Nordic Spa, and a wide range of outdoor activities like skiing, snowboarding, golf, kayaking, and more, this location offers something for everyone. Enjoy breathtaking views of the slopes from your private balcony, accessible from both the living room and the large primary bedroom, where you can also listen to live music from the concerts at Horseshoe. The suite comes fully furnished with modern and tasteful furnishings. The chef-inspired kitchen features dark-toned cabinetry, high-end appliances, granite countertops, a stylish tile backsplash, and plenty of cabinet space for all your kitchen essentials. The elegant living room boasts a two-sided fireplace, creating a cozy ambiance, and is complemented by a modern chandelier. The spacious interior offers two generously sized bedrooms plus a den with a pullout couch, with the large primary bedroom including a walk-in closet and an ensuite featuring double sinks, a glass-walled shower, and a linen closet for extra storage. Additional features include an in-suite washer and dryer, a storage locker for skis, snowboards, bikes, and more, and condo fees that cover water, gas, parking, common elements, and insurance. Amenities include indoor and outdoor pools, a sauna, a shared beach, a communal waterfront area, an exercise room, and visitor parking. Plus, Horseshoe Valley offers a rental program that makes it easy for vacationers and skiers to rent your unit. Don't miss out on the opportunity to own this incredible penthouse suite, your perfect year-round retreat in Horseshoe Valley, where adventure awaits! (id:60365)
50 Belcourt Avenue
Barrie, Ontario
Welcome to this beautifully updated detached home nestled on a quiet street in Barrie's east end. Offering 3 spacious bedrooms and 2 full bathrooms, this home is move-in ready with upgrades throughout. Step into the bright and stylish newly renovated kitchen, featuring modern finishes and ample storage. The main floor offers a spacious living and dining area, while the family room on the lower level boasts a gas fireplace & large windows. With a separate entrance, this level offers excellent in-law suite potential or added space for extended family. This level also offers a 4th bedroom or office. Upstairs you will find 3 spacious bedrooms and an updated 4 piece bath. The basement is finished with a rec room, laundry and storage. Enjoy the outdoors in the large private yard with a stunning 18x36 in-ground pool with a 9ft deep end. Additional updates include shingles replaced in 2023, Windows 2025 and a new furnace installed in 2022. Close to all amenities and with easy access to the highway, this home is well-suited for families and commuters alike. Book your showing today! (id:60365)
6 Laurelwood Lane
Barrie, Ontario
ALL-BRICK FAMILY HOME IN DESIRABLE ARDAGH BLUFFS WITH MODERN UPDATES & A BACKYARD POOL RETREAT! Set in the heart of Ardagh Bluffs with nearby access to over 17 km of trails and more than 500 acres of green space, this all-brick two-storey home with over 2,000 sq ft above grade showcases pride of ownership throughout and combines lifestyle and convenience with schools, shopping, parks, golf, and Highway 400 only minutes away, plus the ability to walk to St. Joan of Arc Catholic High School. A stamped concrete driveway with no sidewalk interruption enhances the curb appeal while allowing generous parking, and the fully fenced backyard offers an interlock patio and above-ground pool for outdoor enjoyment. The kitchen steals the show with quartz countertops, a large island with breakfast bar seating, white cabinetry topped with crown moulding to the ceiling, stainless steel appliances, a stylish tile backsplash, and a walkout to the back patio. Hardwood flooring, updated pot lighting, and excellent natural light carry throughout, connecting a bright living room open to the kitchen with a gas fireplace in the formal dining space. Upstairs, a spacious landing enhances the airy feel, leading to three well-sized bedrooms served by a 4-piece bathroom, alongside a primary retreat with a walk-in closet and private 4-piece ensuite. The unfinished basement is a blank canvas with potential for future living space. Fall in love with a well-maintained #HomeToStay, ready to create lasting memories. (id:60365)
32 Springhome Road
Barrie, Ontario
Your New Home Awaits at 32 Springhome Rd, Barrie!Welcome to this beautifully maintained 3-bedroom, 2-bathroom home in the highly sought-after Allandale Heights neighbourhood. Nestled on a large, landscaped corner lot, this property offers space, privacy, and fantastic curb appeal.Step inside to discover a bright, functional layout with generous living areas, perfect for family life or entertaining. The fully finished walk-up basement adds valuable space for a family room, home office, or guest suite-offering flexibility to suit your lifestyle.The attached two-car garage provides everyday convenience, while an additional large tandem garage and workshop is a rare bonus. Featuring natural gas radiant heating, high ceilings, and a dedicated electrical panel, this space is ideal for a tradesperson, car enthusiast, or hobbyist. Whether you're running a small business, tackling creative projects, or need room for equipment and tools, this garage/workshop delivers year-round functionality and comfort.Step outside to your fully fenced backyard retreat-a private outdoor haven complete with a saltwater pool, hot tub, and spacious patio area. It's the perfect setting for hosting gatherings or simply relaxing in your own personal escape.Located just minutes from schools, parks, the GO Station, and Lake Simcoe, this home truly has it all-space, comfort, location, and lifestyle. (id:60365)
10b - 102 Commerce Park Drive
Barrie, Ontario
BRIGHT, PROFESSIONAL OFFICE SPACE WITH OUTSTANDING EXPOSURE IN A WELL-ESTABLISHED BUSINESS HUB! Set in Barrie's bustling Commerce Park industrial area, this professional upper-level office space offers outstanding visibility on both Commerce Park Drive and Bryne Drive, surrounded by thriving businesses that draw steady traffic. The modern two-storey building showcases expansive front windows that fill the space with natural light, creating an inviting atmosphere for clients and staff alike. Spanning approximately 908 square feet, this flexible layout includes three offices that can be leased individually or combined, ideal for medical, health, or professional services. A kitchenette and bathroom add convenience, while ample on-site parking ensures easy accessibility for employees and clients. With Highway 400, Mapleview Drive, restaurants, shops, and other thriving businesses just moments away, this is an exceptional opportunity to elevate your business presence in one of Barrie's most active and high-traffic commercial corridors. (id:60365)

