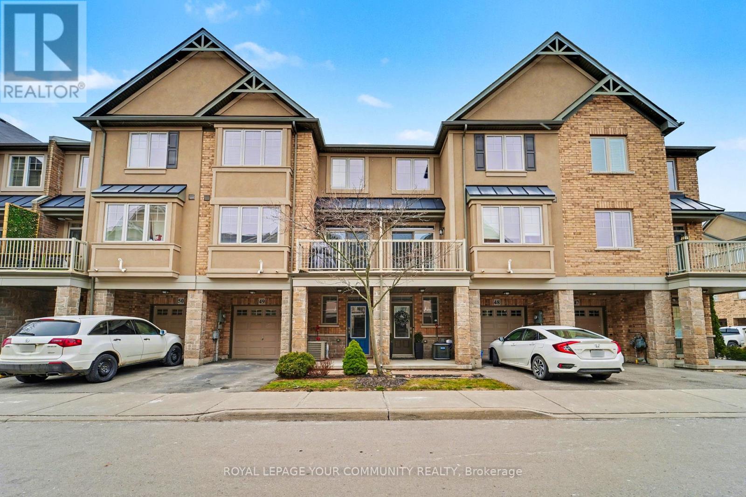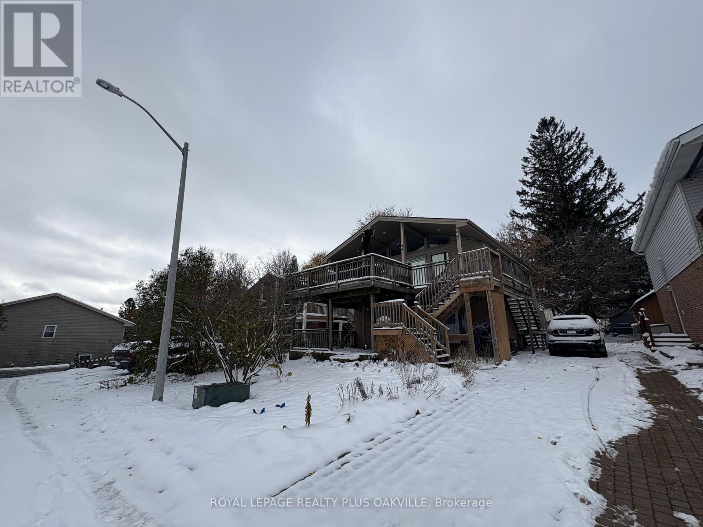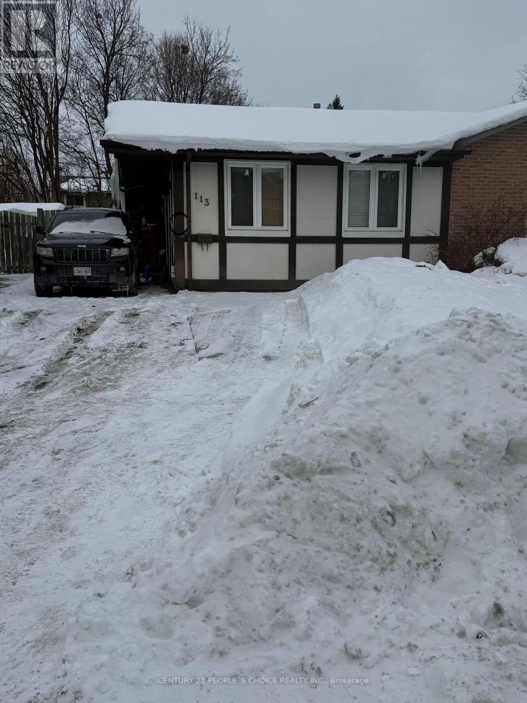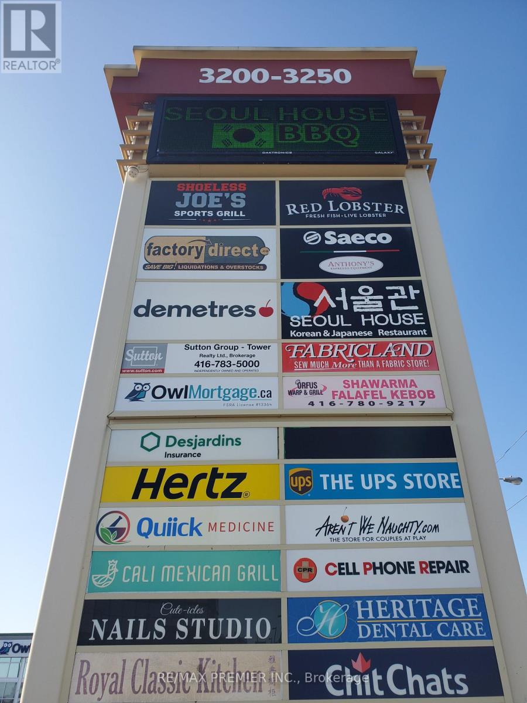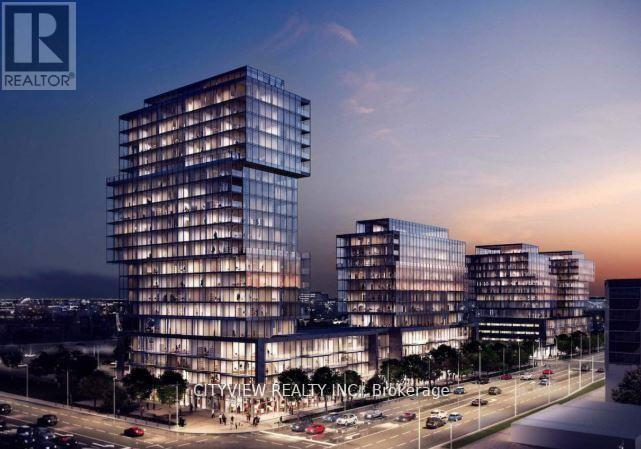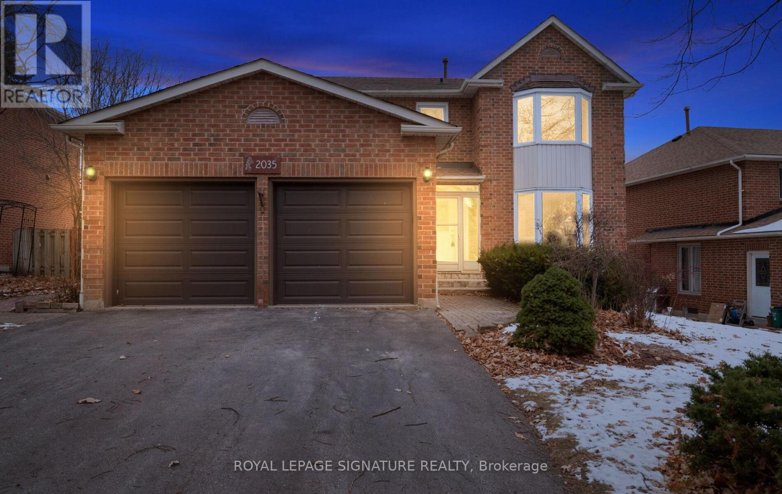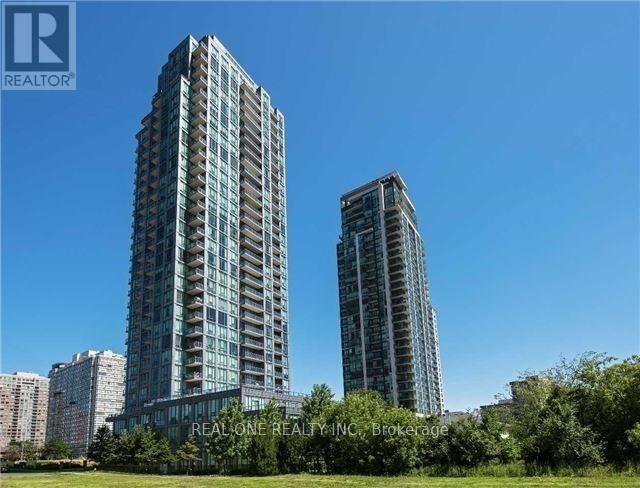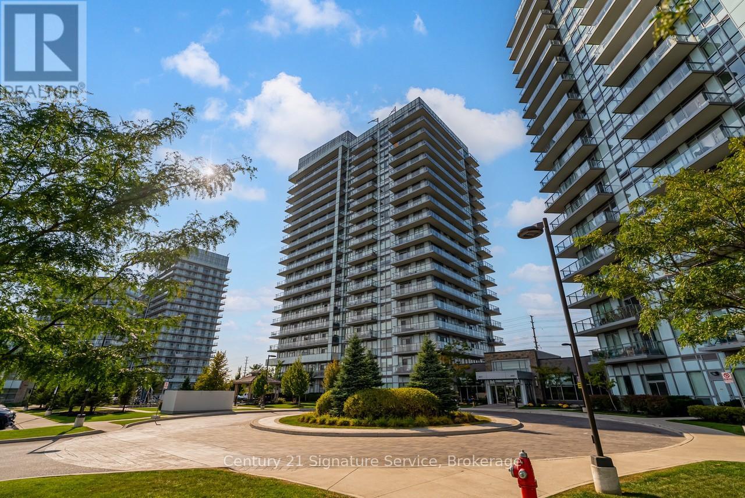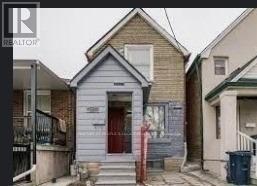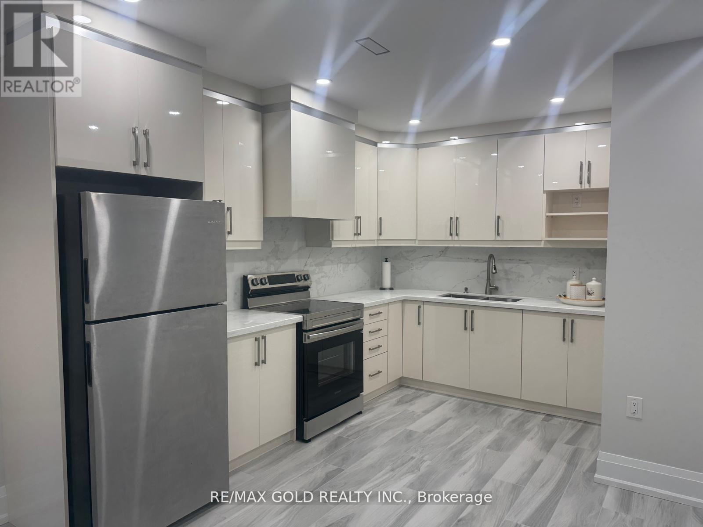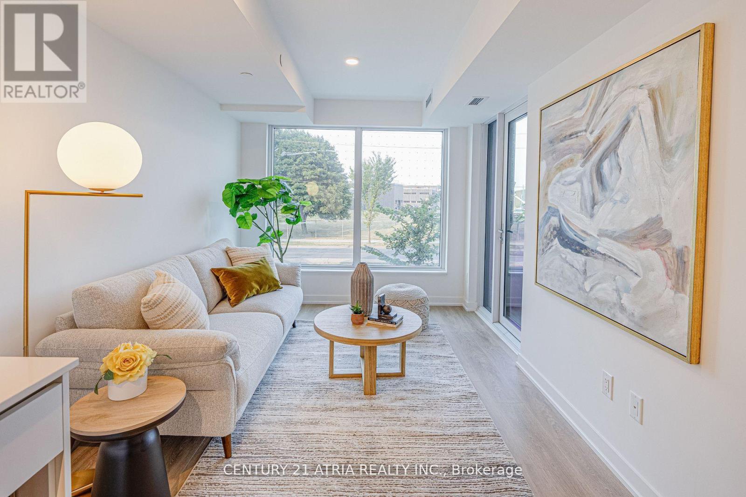49 - 201 Westbank Trail
Hamilton, Ontario
Welcome to 201 Westbank Trail Unit 49! This fully renovated 3-storey townhouse in sought-after Stoney Creek blends modern design with convenience. The open-concept 2nd floor features a chefs kitchen with quartz countertops, waterfall island and quartz backsplash, french-door LG appliances with cooktop and built in stove and hardwood floors through out, plus pot lights with dimmers. Elegant dining area with walkout to balcony and spacious living room. Upstairs boast a luxurious primary retreat, spa-inspired bathroom with huge standup shower and a rainfall shower panel. 2nd floor laundry (Samsung washer/dryer), additional LG 2 in 1 washer and dryer. A versatile 2nd bedroom converted to a private gym. The home welcomes you with a spacious foyer featuring a large closet and additional storage closet, offering plenty of room to stay organized. A generous garage with built-in shelving adds even more convenience, providing the perfect space for tools, seasonal items, or everyday storage needs. Proudly showcasing over $80,000 in upgrades, this home is truly move-in ready. Minutes to Red Hill, LINC & QEW. (id:60365)
62 Crozier Street
East Luther Grand Valley, Ontario
Perfect for the investor or for a family looking for a mortgage helper. This two-storey home has two units, each with its own separate entrance. Live in one and rent the other, or rent out both for a positive cash flow. Both units have two bedrooms, one bathroom, private decks, and two parking spaces. The lower unit underwent a full renovation and is currently under lease until May 31st, 2026 for $2,000 per month plus 40% utilities. The upper unit has beautiful valley views and is rented month to month for $2,050 plus 60% utilities (this tenant would like to stay if possible). In addition to the full renovation of the lower unit, the house has a new roof and sheathing (2024), and water softener (2025). Some exterior photos are from the summer and the interior photos are from prior to tenants moving in. (id:60365)
113 Carberry Crescent
Brampton, Ontario
Welcome to this beautifully maintained carpet-free home, offering a bright and spacious layout perfect for family living. Featuring a generous living and dining area, and a family-sized kitchen, Upstairs, you'll find three comfortable bedrooms, ideal for growing families, Conveniently located close to schools, parks, shopping, and Highway 410 for an easy commute (id:60365)
503 - 3200 Dufferin Street
Toronto, Ontario
Prime office professional space*Functional layout*Move in ready*Built out with an inviting reception area, multiple window and interior offices, board room and convenient kitchenette*Bright window exposure*Abundance of natural light*Located in a 5 storey office tower in a busy plaza with Red Lobster, shoeless Joe's, Cafe Demetre, Hair Salon, Dental, Nail Salon, Edible Arrangements, UPS, Pollard Windows, Wine Kitz, Pharmacy, SVP Sports and more* Strategically located between 2 signalized intersections*This site offers access to both pedestrian and vehicular traffic from several surrounding streets*Located south of HWY 401 and Yorkdale Mall. (id:60365)
29 Attraction Drive
Brampton, Ontario
Beautifully maintained 4 bedroom and 5 bathroom detached house in great location of Brampton near steeles ave.and Financial Dr. Approxmtely 4000 sqft. No carpet in the house. Freshly painted. Featuring Hardwood on the main floor and newly installed laminate on the second floor.Close to all amenities, plazas, schools, bus stops, major banks and Hwy 401/ 407. Upstairs portion only. Basement is rented separately. (id:60365)
904 - 1007 The Queensway
Toronto, Ontario
Stunning sun filled 2 bedroom plus media in the brand new much sought after Verge Condos! Conveniently located at The Queensway and Islington! Unit features an open concept floorplan. Open concept living/dining room with 2 balconies! One facing east with a CN tower view and one facing north! Modern kitchen with stainless steel fridge and b/i appliances. Spacious primary bedroom with a 3pc ensuite and closet space. Steps away from TTC transit, major highways, top restaurants, shops, and sought-after shopping centres-everything you need is right at your doorstep. Premium building amenities including a 24-hour concierge, state-of-the-art fitness centre, golf simulator, co-working lounge, elegant party room, and a stunning outdoor terrace with BBQ stations. Parking and locker are included, offering the perfect blend of style, comfort, and convenience. (id:60365)
2035 Folkway Drive
Mississauga, Ontario
Welcome to your next chapter in Coveted Sawmill Valley! This beautifully updated 4-bedroom home checks all the boxes-space, style, and that "ahhh, I'm home" feeling the moment you walk through the door. Inside, everything feels fresh and bright with new paint, new broadloom, and updated flooring throughout. The bedrooms are sun-soaked and generous in size-perfect for quiet mornings or winding down after a long day. The bathrooms have been tastefully upgraded, and the kitchen is truly the heart of the home, with modern finishes and plenty of room to cook, gather, and create memories. Warm up to the glow of a wood burning fireplace in the family room, with freshly finished hardwood flooring. The welcoming dining and living room features lovely space for entertaining with beautiful mahogany floors and large bay window. The finished basement is a standout feature. It's essentially its own little suite with a second kitchen, a large living area, and a roomy bedroom. There's also a cozy den with a charming brick accent wall-ideal for a home office, or a quiet retreat. Tons of storage space or potential for a second bedroom, two walkouts to the backyard and deck, and a separate entrance give this lower level endless possibilities-extended family, or a fantastic hangout zone. Location-wise, it's hard to beat. You're a short stroll from the University of Toronto Mississauga, top-rated schools, transit, and beautiful trails. Clarkson and Erindale GO stations are just minutes away, and you're close to Credit Valley Hospital and major commuter routes-everything you need, right where you want it. This home is truly move-in ready and waiting for someone new to fall in love with it. Sawmill Valley is one of those neighbourhoods people stay in for a reason-Find out why once discovered Sawmill Valley is so hard to leave. Ready to see it for yourself? Reach out for a private showing. We are Getting You Home (id:60365)
2012 - 3525 Kariya Drive
Mississauga, Ontario
Bright, Unobstructed South East Facing One Bedroom + Den Corner Unit. Located In The Heart Of Mississauga. Neverending Views Of Lake Ontario And Cn Tower. Luxury Building W/Full Amenities; 24 Hr Concierge, Hot Tub, Indoor Pool, Sauna, Gym/Exercise Room, Game Room, Guest Suites, Media Rm, Library Lounge, Bbq Patio On Roof Top Terrace. Walking Distance To Square One, Shopping, Public Transit (Future Hurontario Lrt Stop Steps Away), Go, Hwy 403/401. Extras:Aaa Landlord Is Looking For Aaa Tenant, Credit Check, Job Letter, Reference, Rental Application Are Must. At Least One Year Rent. About you:- A clean quite family.- No smoking, no pets.- Able to provide proof of income that can be verified in Canada (Employment letter, paystub etc.), full credit report, and references- Credit check will be conducted. (id:60365)
304 - 4677 Glen Erin Drive
Mississauga, Ontario
Luxury Condo Living in the Heart of Erin Mills!Soak in unobstructed south-east corner views from this bright and spacious 2+1 bedroom, 2 bathroom suite with parking and locker included. Offering 935 sq. ft. of stylish living space plus a private balcony, this third-floor gem blends comfort with sophistication.Step outside and you're just moments from Erin Mills Town Centre, Credit Valley Hospital, Hwy 403, top-ranked schools, parks, and trails, - everything you need right at your doorstep.Inside the building, enjoy resort-style amenities: indoor pool, fully equipped gym, sauna, steam room, yoga studio, study lounge, party and dining rooms, plus a stunning rooftop terrace.Whether you're looking to entertain, relax, or stay active, this condo has it all. Don't just live, elevate your lifestyle. (id:60365)
681 Jane Street
Toronto, Ontario
Attention All First Time Buyers & Investors And Renovators Fantastic Opportunity To Own 2 Story Detached Almost At The Price Of Just Lot Value Selling In The Neighbourhood- All 3 Floors Include Full Bath. Property was rented for $4,200 and just got vacant. Main Floor Also Equipped With A Beautiful Wood Stove Heated Sunroom. Vacant Possession On Closing. Property is sold in as is condition. These are previous pictures. House is vacant now. (id:60365)
18 Observatory Crescent
Brampton, Ontario
For Lease: Brand-New Luxury 2-Bedroom Walk-Up Basement in Prestigious Gore Area, Brampton Brand-new, never-lived-in 2-bedroom walk-up basement suite in Brampton's prestigious Gore area. Open-concept layout with high-end finishes, designer lighting, and carpet-free flooring. Modern kitchen features stainless steel appliances, custom cabinetry, and elegant countertops. Two spacious bedrooms with spa-inspired bathrooms. Large windows and a private walk-up entrance fill the space with natural light. Prime location near top schools, parks, shopping, transit, and major routes. Details: No parking available Tenants pay 35% of utilities. A rare opportunity to lease a luxury, turnkey basement suite in one of Brampton's most desirable neighborhoods. Schedule your private showing today! (id:60365)
217 - 1100 Sheppard Avenue W
Toronto, Ontario
Don't miss out on this opportunity for a BRAND NEW, never lived in, 2 bedroom unit at WestLine Condos! The unit features large windows and built in appliances with lots of functional space. The building includes exceptional amenities including a Full Gym, Lounge with Bar, Co-Working Space, Children's Playroom, Pet Spa, Automated Parcel Room and a Rooftop Terrace with BBQ. Access to TTC is quick with a bus stop in front of your door. Sheppard West Station, Allen Road and the 401 are minutes away. Yorkdale Mall and York University is a short commute with any method of transport you choose. Sold with FULL Tarion Warranty. (id:60365)

