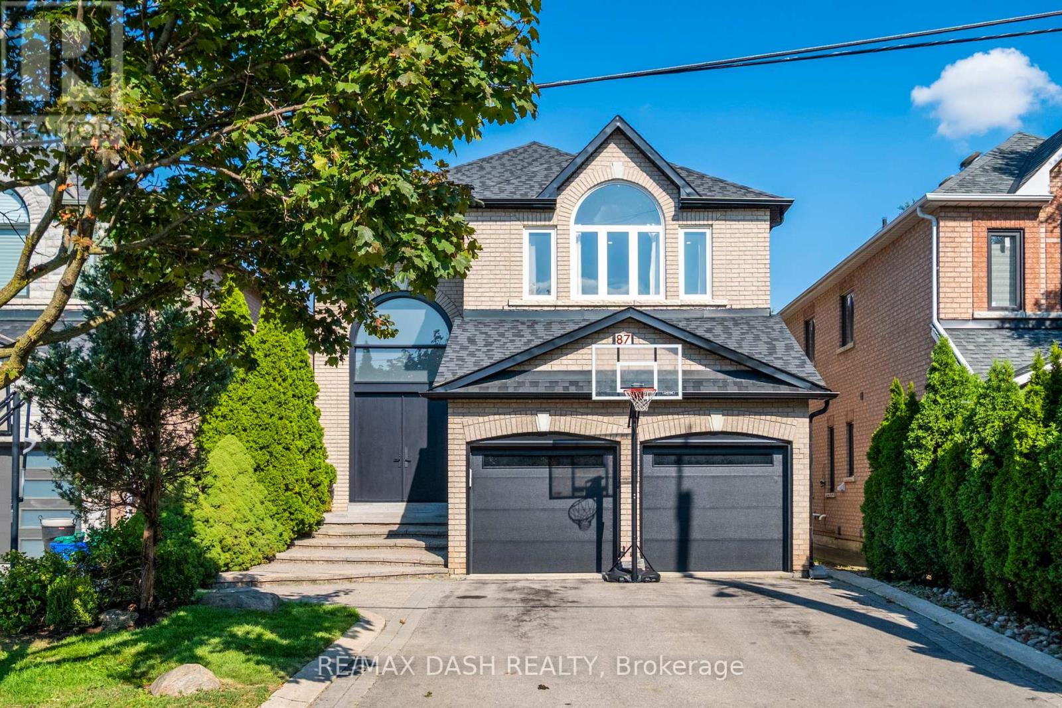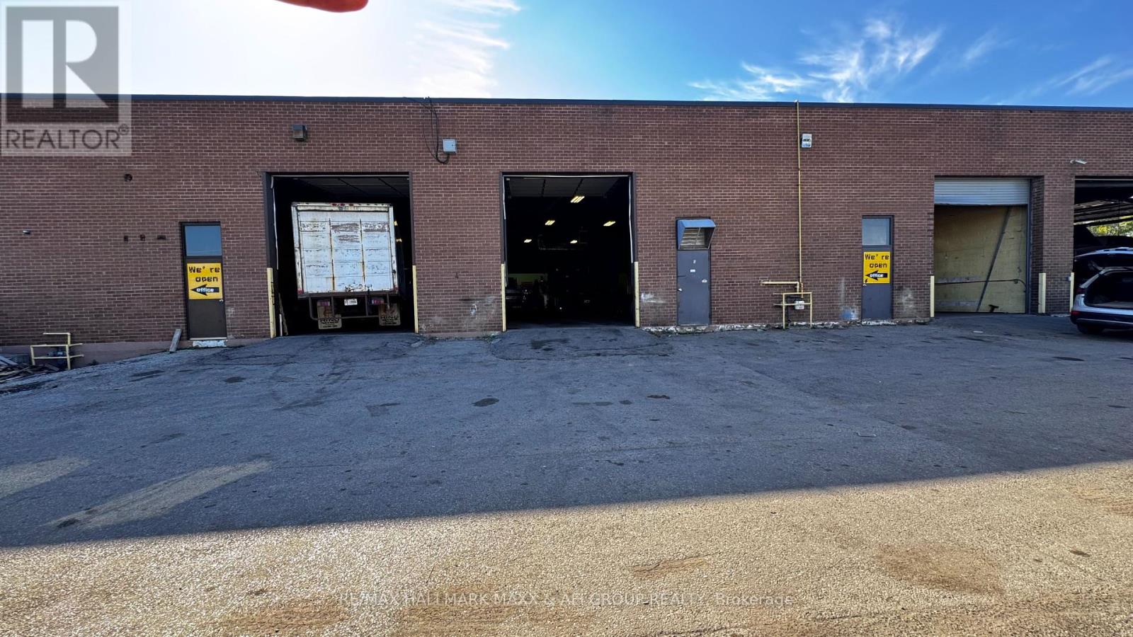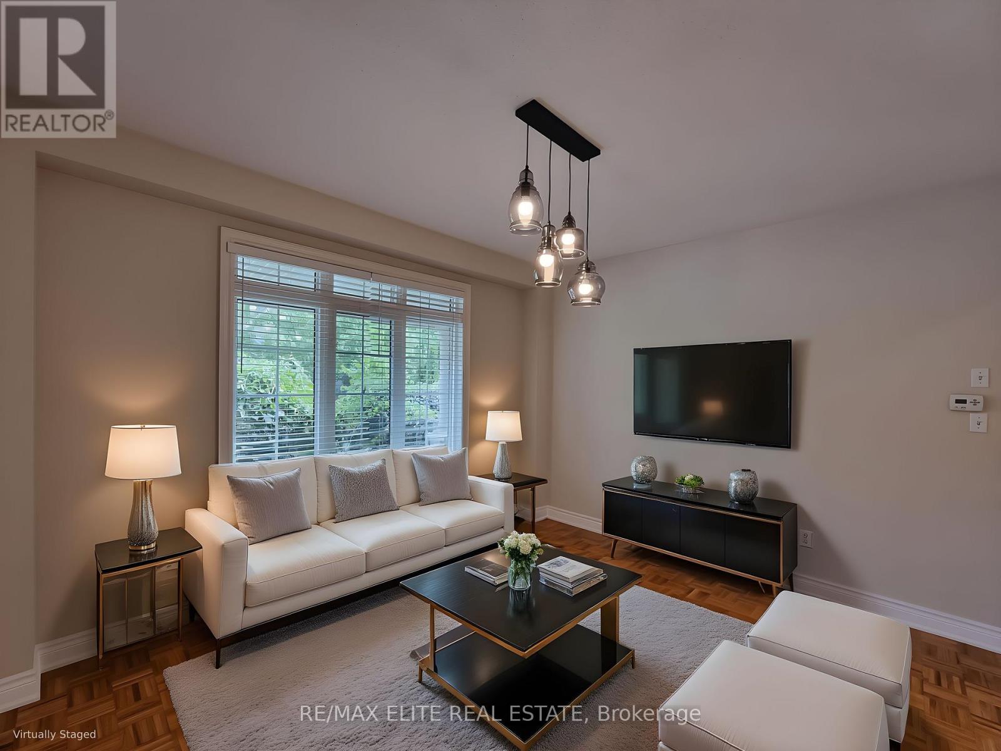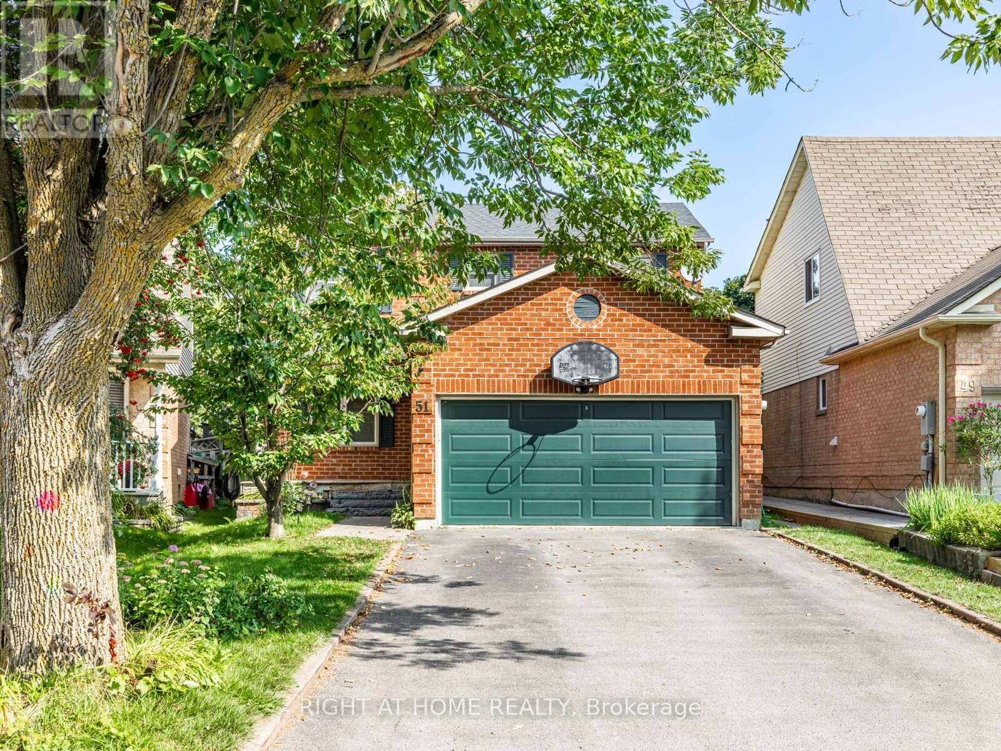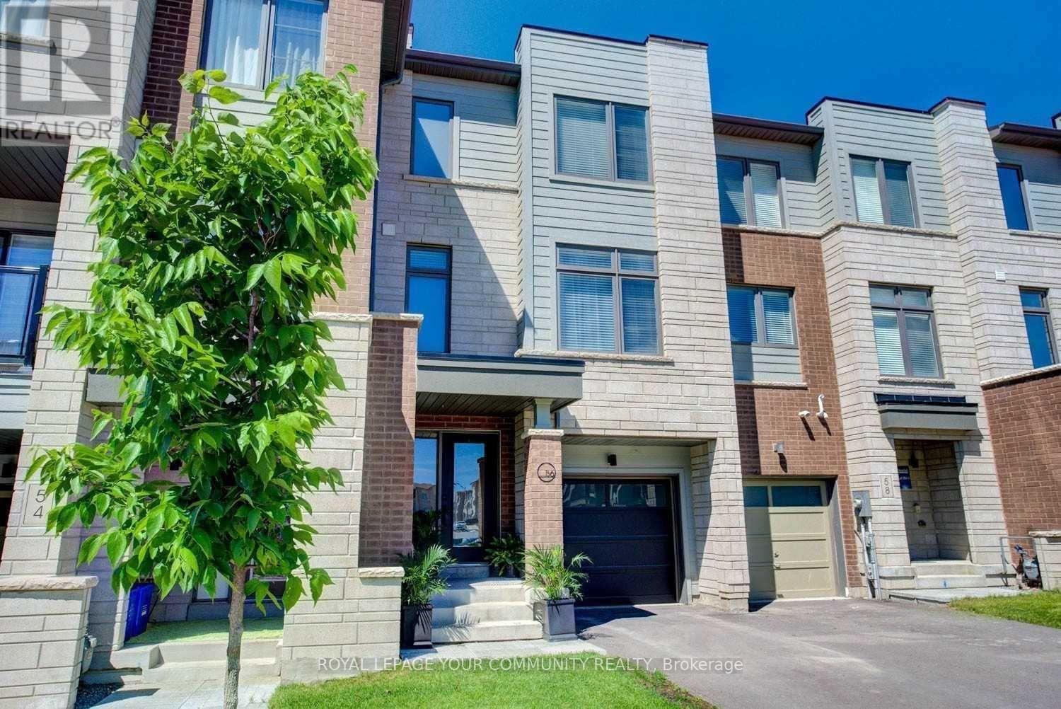109 Anchusa Drive
Richmond Hill, Ontario
Welcome to 109 Anchusa Ave, a modern Aspen Ridge freehold townhome in the prestigious Kettle Lakes Club. Perfectly positioned on the highest peak of the community, this home backs onto a protected nature reserve with unbelievable ravine views that look like a painting through the windows, endless greenery with no neighbours behind .Over $150K in upgrades elevate this home, including 9 ft ceilings, engineered hardwood, wainscoting, designer lighting, accent walls, updated paint, and refreshed bathroom cabinets & mirrors. The chefs kitchen features quartz counters, centre island, a breakfast bar, a unique backsplash & premium stainless steel appliances. A custom stone wall creates a dramatic focal point. Upstairs, the private primary retreat includes an upgraded 4-pc ensuite with quartz vanity and walk-in shower.The finished basement (2023) extends your living space with a recreation room, dry bar, laminate floors, and a stylish 3-pc bath. Outside, enjoy an oversized professional deck (2022) with room for dining or lounge seating, plus built-in planters for a home garden, all overlooking peaceful ravine trails.This hidden gem is part of a unique community of modern lakeside townhomes, steps to Bond Lake & Lake Wilcox with trails, boating, water sports & parks. Top schools nearby: Bond Lake PS, Richmond Green SS, Holy Trinity SS. Buyers or sellers market, the Kettle Lakes Club has consistently proven its long-term value. Where upscale design meets serene surroundings, this elevated ravine masterpiece is truly one-of-a-kind in Richmond Hill. (id:60365)
87 Vaughan Boulevard
Vaughan, Ontario
At The Heart Of The Home Lies A Chef-Inspired Kitchen, Featuring Premium Appliances That Cater To Both Everyday Meals And Gourmet Creations. Enjoy A 42" Stainless Steel Monogram Fridge And Freezer, A Monogram Built-In Oven, A Sharp Built-In Microwave Drawer, A Powerful 36" Monogram 6-Burner Cooktop, And A Monogram Dishwasher All Seamlessly Integrated For Both Form And Function. The Kitchen Flows Effortlessly Into Expansive Living And Dining Areas Perfect For Intimate Gatherings Or Entertaining On A Grand Scale. Step Outside To Beautifully Designed Outdoor Spaces, Ideal For Relaxing Or Hosting Under The Open Sky. Upstairs, Four Generously Sized Bedrooms Offer Peaceful Sanctuaries, While Spa-Inspired Bathrooms Provide A Daily Dose Of Luxury. Set In The Vibrant Heart Of Vaughan, This Home Places You Just Moments From Premier Shopping, Dining, Top-Rated Schools, Scenic Parks, And Convenient Transit Bringing The Best Of The City Right To Your Doorstep. With Striking Curb Appeal, Refined Interiors, And Top-Of-The-Line Appliances, 87 Vaughan Blvd Isn't Just A House Its A Lifestyle. (id:60365)
B5 - 1950 Highway 7
Vaughan, Ontario
** This is only Sale of a business without property** Outstanding opportunity to own a highly profitable and established truck repair shop with over 12 years of proven success and a loyal, long-term clientele. Generating over $2 million in annual sales, this business delivers consistent high profit margins and is a true turnkey operation for the right buyer. The shop is exceptionally well-equipped with a full range of professional-grade tools, diagnostic equipment, and heavy-duty repair systems, making it ready to handle all types of truck servicing. The facility offers 3 oversized service bays (12 feet wide and 14 feet high each), a 20-foot ceiling height, and an impressive 75-foot depth, allowing the shop to accommodate up to 10 trucks at the same time. With 2 washrooms, efficient workflow design, and ample space, it is fully set up for high-volume operations. This business benefits from M2 zoning, low rent, and a supportive landlord willing to provide a new 5 + 5 lease to the right tenant. The combination of strong financial performance, established reputation, loyal customer base, and excellent location makes this a rare investment opportunity in the growing transportation and logistics sector. (id:60365)
2 Bunn Court
Aurora, Ontario
Location, Location, Brand New Exceptional Custom Built Transitional Home |Over 3400 Sq. Ft. of Living Space Featuring 4 Bedrooms 4 Baths, 2 Car Garage | Luxurious Finishing's |10Ft Ceilings on Main, 9 Ft Ceilings on 2nd & Basement Levels | 7" Hardwood Flooring | 24x48 Porcelain Tiles | Quartz Countertops | Custom Cabinetry | Open Concept Floorplan Custom Chef Kitchen | Centre Island |Stone Countertops | Walk-In Pantry |Oversized Windows | Garden Door to Custom Built Over-Sized Deck with Stairs to Back Yard |Custom Cabinetry with Fireplace in Great Room | Main Floor Den | Mudroom with Walk-In Closet & Service Entrance to Garage | Convenient 2nd Floor Laundry Room, Cabinetry & Laundry Sink | Lookout Windows in Basement | Premium Pie Shaped Lot | Backyard Conservation Views | Spacious Side Yard | Newly Landscaped Front Yard and Paved Driveway |Too Many Features to List | 7 Year Tarion Warranty | Close to Magna Golf Course & Amenities Nearby | A Must See! (id:60365)
51 Gould Lane
Vaughan, Ontario
Prime Thornhill Woods Location! This Recently Renovated, Bright And Spacious Greenpark-Built Home Offers Over 2,700 Sq. Ft. Of Luxury Living Space With 4+1 Bedrooms, 5 Bathrooms, And Parking For 6 Vehicles. The Partially Finished Basement Provides A Versatile Layout Perfect For A Home Gym, Office, Or Additional Bedroom. Enjoy An Open, Airy Floor Plan Filled With Natural Light And Designed For Comfort And Style. New Flooring In The Upper Floor, & Freshly Painted. Located In The Heart Of Highly Sought-After Thornhill Woods, You'll Be Just Minutes From Premier Shopping, Golf Courses, And Major Highways (7 & 407). Walk To Top-Ranking Schools, Parks, Restaurants, And The Mall. Everything You Need Is Right At Your Doorstep! A Truly Beautiful Home, Move-In Ready And Awaiting Your Occupancy. (id:60365)
51 Haverhill Terrace
Aurora, Ontario
Welcome to 51 Haverhill Terrace, a charming and thoughtfully maintained family home offered by its original owners. Step inside to a comfortable layout that balances everyday functionality with inviting living spaces. The versatile north-facing office/bedroom, framed by striking arched windows, provides a bright and inspiring setting. Recently upgraded kitchen appliances bring modern convenience to the home. Enjoy a landscaped, low-maintenance yard and a location that truly has it all. The roof comes equiped with solar panels that help save on energy costs. This home is near some of Aurora's top-rated schools, including Aurora High School and St. Andrews College, with additional excellent public and Catholic options close by. Trails, parks, and playgrounds are within walking distance, while shopping, dining, banks, and medical services such as Superstore, Sobeys, RBC, Scotiabank, and TD Canada Trust are only minutes away. Public transit is just a short walk, making daily commuting simple.A perfect place to live, learn, and enjoy all that Aurora has to offer. (id:60365)
881 Isaac Phillips Way
Newmarket, Ontario
Located In South Newmarket's Prestigious Summer Hill Neighbourhood, This Gorgeous 1863 Sq Ft (Per MPAC) 4 Bedroom Home Offers Unbeatable Curb Appeal, Functionality And Style. Featuring A Bright Main Floor With Engineered Hardwood Floors, Open Living/Dining Area With Large Bay Window, And Updated Eat-In Kitchen With Quartz Countertops, Ample Storage, And Walk-Out To Fully Fenced Private Yard With Patio, Gazebo And Perennial Gardens. Second Floor Boasts Generous Primary Bedroom With 4 Pc Ensuite, Walk-In Closet, With 3 Additional Spacious Bedrooms And Large 4 Pc Bath To Complete This Perfect Home. Extra Features Include Garage Access And Highly-Rated Schools! Close To Coventry Hill Trail, Parks, And Minutes To Aurora Go Station, Shopping, And All Amenities - Don't Miss Out On This One!! (id:60365)
51 Moorcrest Drive
Aurora, Ontario
**Location** Best Area For Family In Aurora. Well Maintained & Newly Renovated Family FullSize Detached. Open Concept Layout & Spacious Backyard With Fruit Trees. Long Driveway with 4 Cars Parking. Newly Finished Basement Has 1 Bedroom, Recreation Room, Washroom + Office. New Kitchen Appliances(2024), Washer & Dryer (2024),Furnace & AC (2020), Hot Water Tank(2021Owned), Gas Line For Outdoor BBQ Grill, 220V Plug in Garage, Engineered Hardwood For Main &2nd Floor And Luxury Vinyl Flooring For Basement(2024), Fully Renovated Washrooms (2 WashroomsOn 2nd Floor and 1 Washroom On Basement) (2024), Fully renovated kitchen: walnut cabinet and new samsung smart appliances (cooktop, combination wall oven, refrigerator, Dishwasher and ventilation)(2024), Asphalt shingle roof replacement (2024), Water Softener (2024). Walking Distance To French Immersion,Public & High Schools & St Andrews Private School. Public Transit On Yonge st. Easy Access to Hwy 400 & 404. Private Yard With Fabulous Sized Deck For Entertaining. Two Sheds In Backyard. (id:60365)
39 Colborne Street
Markham, Ontario
Welcome To This "Charming Home Located On the Picturesque Village Street of Old Thornhill". A Perfect Home For Downsizing Or Small Family. This Special Home Offers A Private Oasis Minutes To Transit, Library, Walking Trails And So Much More! Gorgeous Perennial Garden, Potting Shed , Heritage Barn (Garage)"Home Is Semi Detached" (id:60365)
720 Highway 48
Brock, Ontario
Spectacular 1 acre property with picturesque pond views, private beach, and your own tiki bar, with hydro! Spacious, and well laid-out 2250 square foot side-split home offers 2 expansive living spaces, 4 bedrooms, a finished basement with shop, large attached 2 car-garage with interior access, and sunroom for enjoying the view. Laminate flooring runs throughout with new (2025) carpet in primary and second bedroom. Lower family room with charming beamed ceilings and stone fireplace offers a walk-out to patio where you can enjoy summer time barbecues. Circular drive offers lots of parking with additional space in 2 car garage for all of your toys! A true rustic retreat with beautiful sunset views, privacy, unmatched backyard entertainment and room to grow for a lifetime. Roof 2025. Central vac. Furnace approx 2018. Depth of well 17.4 metres as per well record attached. Septic pumped 2025 - see attachments. *Floorplans attached* (id:60365)
4002 - 898 Portage Parkway
Vaughan, Ontario
Wow Corner Unit with LOCKER and PARKING.Wonderland Fire Work View, From Corner C N Tower Toronto Skyline View.3 Bdrm 2 Baths Condo At Transit City 1 In The Heart Of The City Of Vaughn At Hwy 7 And Jane. Corner Bright Unit With 950 Sq.+170 Sq.F Of Balcony With Unobstructed N Views. Rooftop Terrace On The Floor. 1 Parking,1Locker. 5 Star Lobby With Concierge. Zero Minutes To New Vmc Subway. Steps To Viva, 5 Min To York University. Great Place To Call Home. Roger's 1 Gigabit High Speed Internet Included. **EXTRAS** 24/7 Concierge, Party Room W/Kitchen, Rooftop Terrace, Golf & Sports Simulator.YMCA beside building,1st Resident free,2nd 3rd 50% discount and some condition apply* (id:60365)
56 Allure Street
Newmarket, Ontario
Welcome to 56 Allure Street, nestled in the highly sought-after Woodland Hill community of Newmarket. This beautifully upgraded 1,848 sq. ft. executive townhome offers a bright, open-concept layout with 3 spacious bedrooms plus a den perfect for families or professionals. Featuring 9' ceilings, hardwood flooring on the main and ground levels, a modern kitchen with generous space for entertaining, and a walk-out laundry room leading to the backyard. The full basement includes above-grade windows, providing plenty of natural light and potential for future living space. This move-in ready home is just steps from Upper Canada Mall and minutes from top-rated schools, parks, public transit, and highways 404 & 400. The photos speak for themselves! Dont miss your opportunity to own in one of Newmarkets most desirable neighborhoods! (id:60365)


