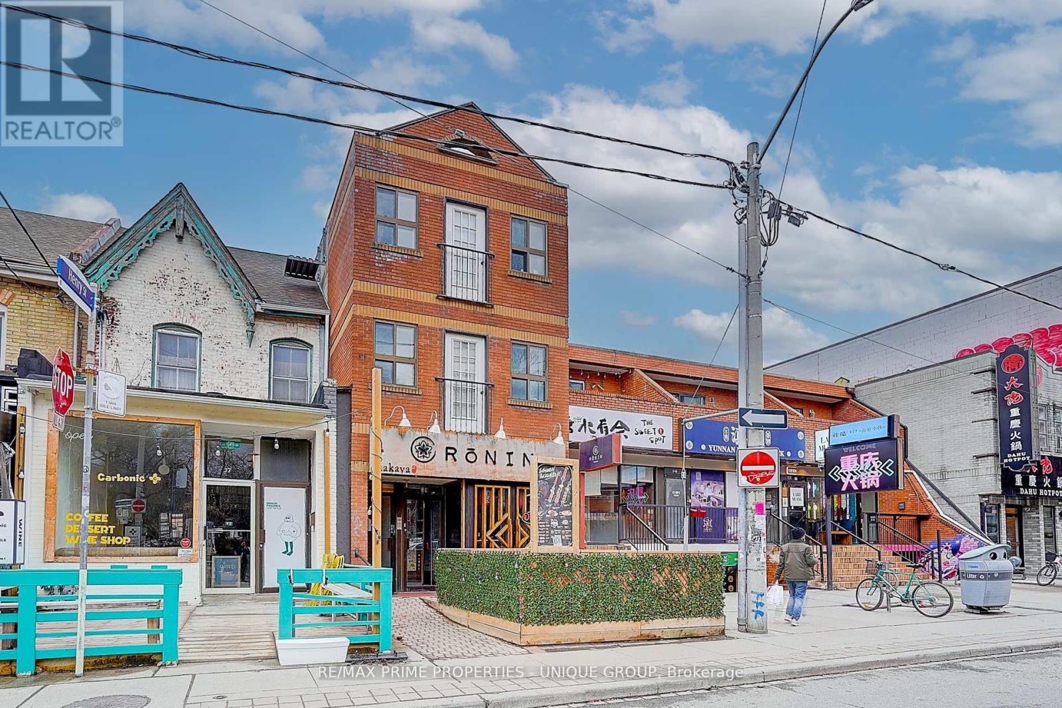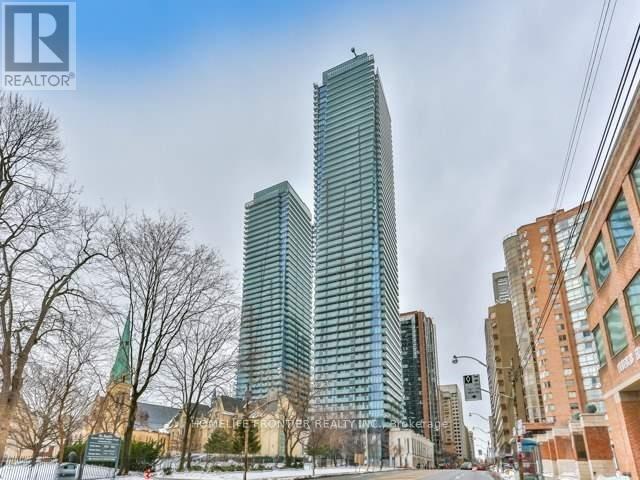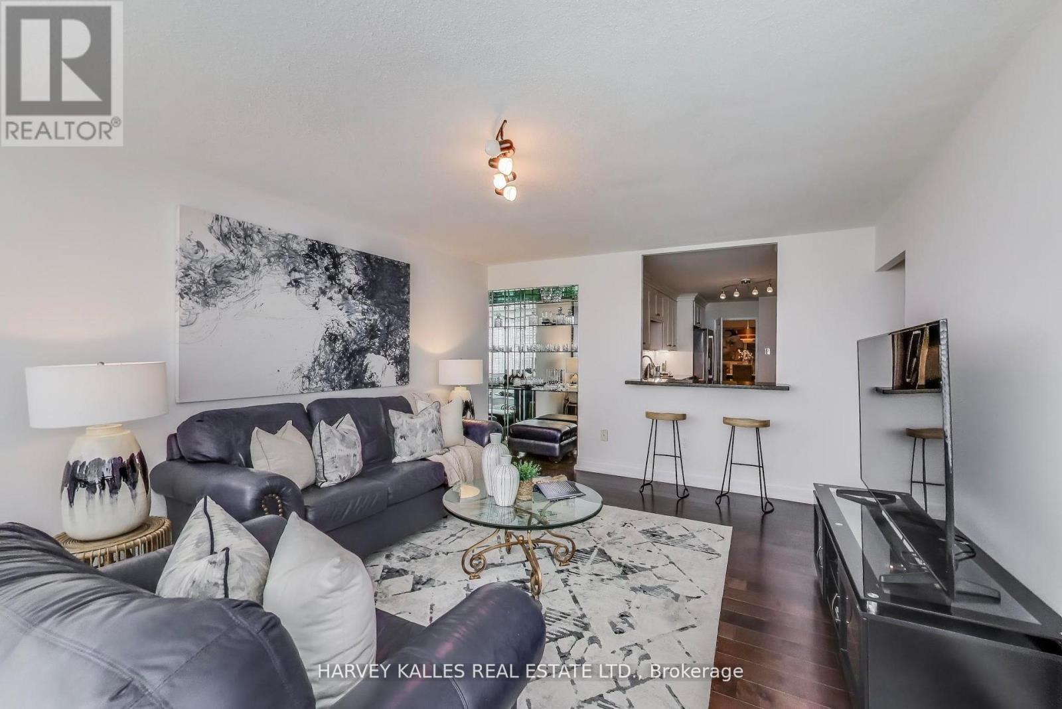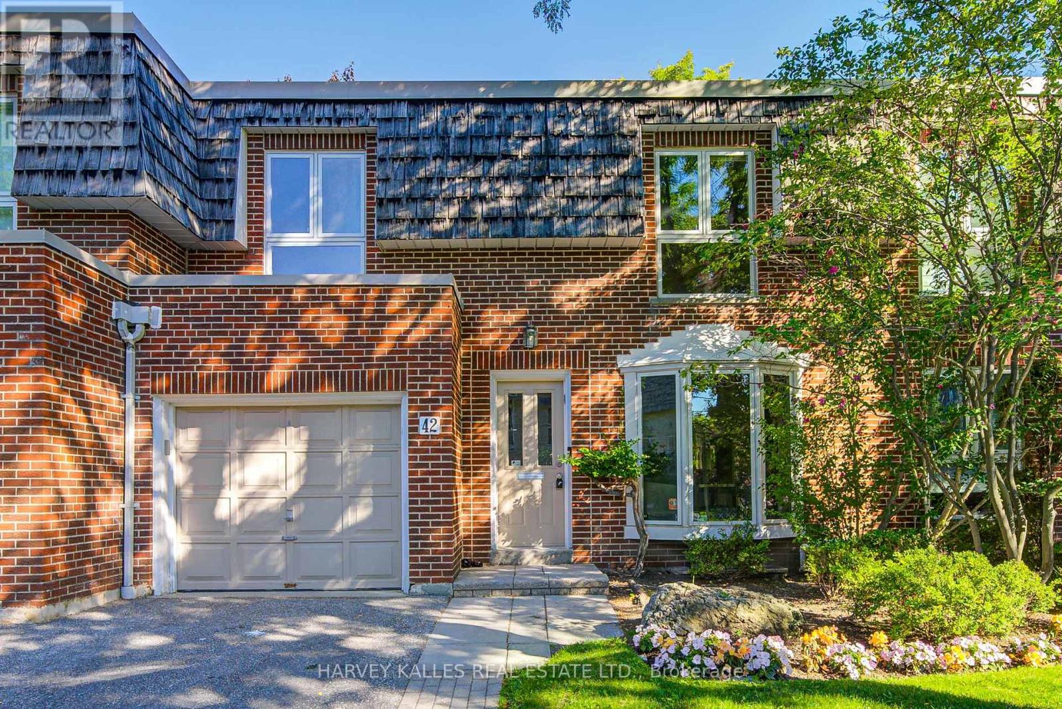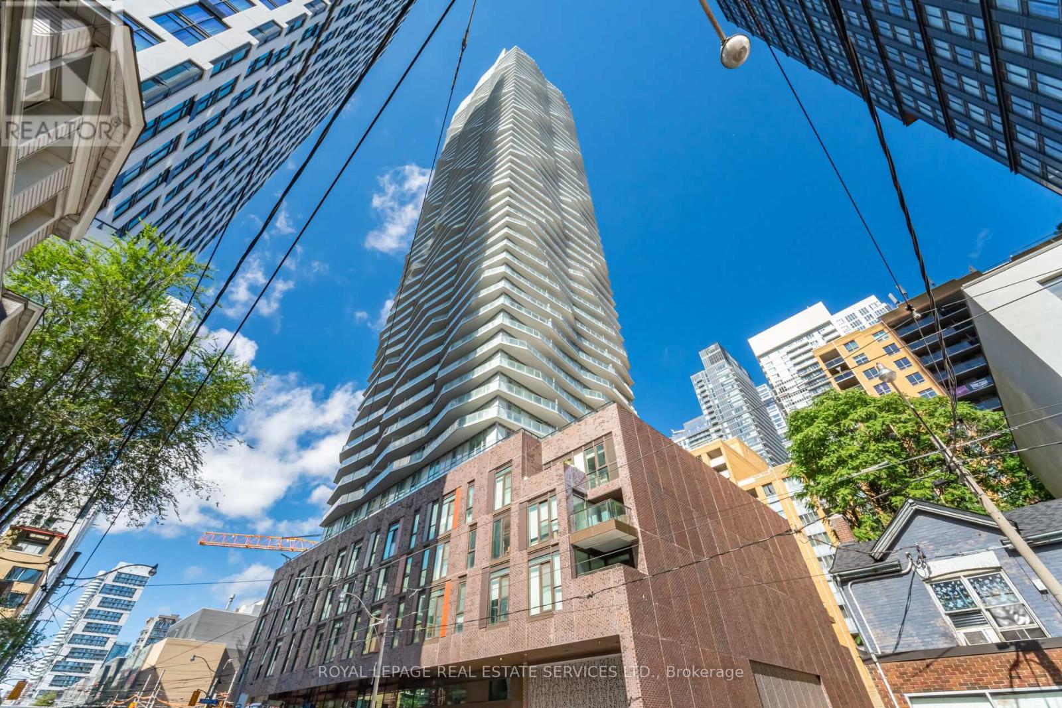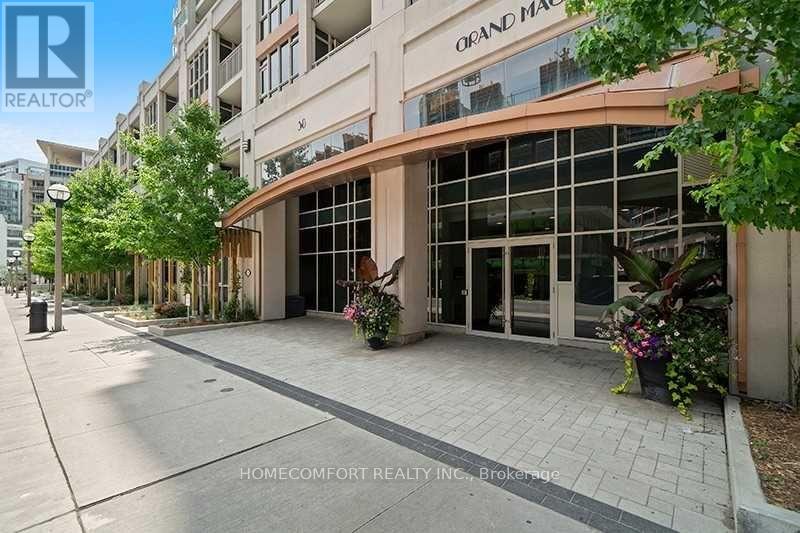3007 - 9 Bogert Avenue
Toronto, Ontario
Luxurious Emerald Park 2+Den Corner Suite On High 30th Floor With 9Ft Ceilings, Floor-To-Ceiling Windows, 933 Sq Ft As Per Builder's Plan Including Balcony. 2nd Largest Unit. Beautiful Hardwood Floors Throughout. Modern Kitchen W/High-End B/I Appls, Parking Is Included. Great Amenities: Crg, Guest Suites, Gym, Indoor Pool, Party/Meeting Room & More!! Steps To Sheppard Centre, Schools,Restaurants, Shopping & **Direct Access To 2 Subways** (id:60365)
2803 - 100 Antibes Drive
Toronto, Ontario
Discover refined living in this beautifully renovated, expansive 3-bedroom condo that blends elegance with modern comforts. Step inside this corner unit and be captivated by the panoramic views that flood the living space with natural light, creating a warm, inviting ambiance throughout. The spacious living and dining areas are perfect for entertaining or relaxing, with large windows that showcase stunning views, making every day feel special. Enjoy the luxury of a full-sized dining room, ideal for hosting gatherings or intimate family dinners The generously sized master suite serves as a luxurious retreat, complete with an ensuite bathroom and an expansive walk-in closet. The den offers added versatility and charm. Defined by the standout feature, classic French doors, this functional space is designed to suit your lifestyle needs as an inspiring home office, a cozy reading nook, or even a media room. Each additional bedroom is well-appointed and bright, offering flexibility for family, guests, or additional workspace. All utilities and Rogers Cable TV and High Speed Internet are included in the maintenance fee. (id:60365)
39 Baldwin Street
Toronto, Ontario
Rare Down Town opportunity to own a 3 storey prime commercial property in vibrant Baldwin Village, one of the most unique streets in Toronto. The street is lined with cafes, coffee shops and restaurants. The building was constructed in 1988 with the first floor of Approx:1600 sq ft Plus a lot of storage in the basement. and 2 residential units above (1000 sq ft/unit) with 3 bedrm &1 both in each unit. Both units are fully rented.*Fully New Renovated Japanese Restaurant 5 years ago,. Fully Liquor Licensed With Approx. 75 Seats Also Seating At Patio. 2 Parking Spaces At Rear Thru Lane Way. Present Lease end last year Aug 31, 2024. Basic Rent $4073.99/Month, Property Tax $1121.85. Building Ins: $185.93. Total: $5381.77+Hst=$6085 /Mo Suitable for both investors and owner operated restaurant. The area is close to U of T; 4 major teaching hospitals, Government offices, major TTC. (id:60365)
924 - 12 Bonnycastle Street
Toronto, Ontario
Experience spacious waterfront living in this beautifully designed 607 sq. ft. suite, featuring brand new flooring, a large kitchen island with breakfast bar, and expansive windows that showcase breathtaking views of both the lake and city skyline. Residents enjoy exceptional amenities including a 24/7 concierge, outdoor pool with sun deck, sauna, steam room, yoga and Pilates studio, hotel-style lounge, café and bar, billiards room, fire pit, landscaped garden, and guest suites. Ideally located with quick access to the waterfront, Sugar Beach, George Brown College, Corus Entertainment, Loblaws, shops, dining, and major transit routes, this residence offers the perfect blend of luxury and convenience. One Locker Included (id:60365)
3106 - 1080 Bay Street
Toronto, Ontario
THE " U " CONDO, STEPS AWAY TO UNIVERSITY CAMPUS, SUBWAY, HOSPITAL, AND THE FAMOUS YORKVILLE SHOPPING DISTRICT. AN UNOBSTRUCTED BREATH-TAKING SOUTH WEST VIEW. TOP OF THE LINE FINISHING, THIS BUILDING ALSO FEATURES 24 HOURS CONCIERGE, EXERCISE ROOM, ROOF TOP GARDEN AND MANY MORE. (id:60365)
902 - 55 Skymark Drive
Toronto, Ontario
Space, comfort, and elegance without the upkeep of a house. This thoughtfully designed 2-bedroom, 2-bathroom condominium offers over 1,800 square feet of beautifully maintained living space, making downsizing feel effortless and rewarding. The living room, expanded by merging with the former solarium, creates a bright, open space ideal for entertaining, relaxing, or displaying cherished pieces from your current home. The separate formal dining room accommodates both intimate dinners and lively gatherings, while the eat-in kitchen features a convenient pass-through to the large south-east facing family room, bathed in natural light all day. The primary bedroom suite provides a peaceful retreat with a 4-piece ensuite and two walk-in closets. The second bedroom, with its own bathroom, is perfect for guests, a home office, or extended family. Everyday life is simplified with two side-by-side parking spaces and an ensuite locker. Life at The Zenith by Tridel offers resort-style amenities that are already included, indoor and outdoor pools, tennis and squash courts, saunas, library, social lounge, 24-hour gatehouse security, and beautifully refreshed common areas. All-inclusive maintenance fees cover heat, hydro, water, internet, and cable, helping you enjoy predictable, stress-free monthly living. Just steps away, you'll find a plaza with a supermarket, restaurants, gas station, and pharmacy. Fairview Mall, North York General Hospital, and Seneca College are minutes away, and with TTC at your doorstep plus quick access to Highways 404 and 401, getting around is easy (id:60365)
1708 - 70 Distillery Lane
Toronto, Ontario
Beautiful All Around! Two Bedroom Corner Suite With Sought After Southwast Views Of The Islands & City From The 17th Floor. Located In One of the Best Buildings In The Distillery, This Unit Is Bright And Spacious With A Fabulous Open Layout. Modern Kitchen With Stainless Steal Appliances. Hardwood Floors, Two Full Spa-Like Bathrooms, And A Huge Private Wrap-Around Balcony. This Unit Also Comes With Parking And A Locker. (id:60365)
1413 - 120 Parliament Street
Toronto, Ontario
Beautiful south West-Facing One Bedroom with Unobstructed City Views!Spacious unit featuring 9 ceilings, hardwood floors, large bathroom, open kitchen, and private balcony. Steps to King & Queen East, St. Lawrence Market, Distillery District, George Brown College, and Financial District with fine dining and nightlife at your doorstep. Easy TTC access with the future Ontario Line subway station just steps away, adding incredible long-term value.Building Amenities: Full gym, artist/recreation room, rooftop terrace, party room, and visitor parking. (id:60365)
42 Crimson Mill Way
Toronto, Ontario
A Truly exceptional townhome in the coveted Bayview Mills community. Offering nearly 3,100 sq. ft. of space, this residence combines refined upgrades with a layout perfectly suited for modern family living. The main floor sets the tone with wide-plank hardwood flooring, elegant finishes, and abundant natural light. The open living and dining spaces create a sophisticated setting for entertaining, while the brand new chefs kitchen complete with quartz countertops, premium stainless steel appliances, and custom cabinetry - invites both everyday meals and special occasions. A sunlit breakfast area overlooks the private yard, providing the perfect spot for morning coffee or relaxed family dinners. Upstairs, FOUR very generous bedrooms ensure comfort for the entire family. The primary suite is a private retreat with a spa-inspired ensuite and walk-in closet, while additional bedrooms offer flexibility for children, guests, or a home office. The full basement, newly renovated in 2025, expands the home with a versatile open-concept design - ideal for a media lounge, children's playroom, or home gym. Finished with the same attention to detail as the upper levels, it enhances both lifestyle and value. Outdoors, the private yard offers a peaceful escape, complemented by access to the community's beautifully maintained outdoor pool. Just a few minute walk from top-ranked public schools , scenic parks, TTC, Highways, upscale shopping, and dining, this home blends luxury and family convenience in one of Toronto's most sought-after neighborhoods. (id:60365)
6003 - 88 Harbour Street
Toronto, Ontario
BRIGHT AND SPACIOUS ONE BEDROOM UNIT IN AN ICONIC BUILDING, LOCATED CLOSELY TO BEAUTIFUL WATERFRONT OF DOWNTOWN TORONTO, DIRECT ACCESS TO "PATH", GREAT AMMENITIES. STUNNING CITY VIEW FROM THE BALCONY. UNIT IS OWNER OCCUPIED AND ONLY RECENTLY OFFERED IN THE MARKET. (id:60365)
803 - 100 Dalhousie Street
Toronto, Ontario
Live at the Centre of It All! This builder-upgraded 1+den condo blends style and function witha modern kitchen featuring quartz countertops, full-height cabinetry, and stainless-steelappliances, plus a spa-inspired bathroom with sleek tilework and designer fixtures. The open-concept layout is filled with natural light from floor-to-ceiling windows, while the versatile denworks perfectly as a home office or guest space. Enjoy a private balcony with city views, accessto premium building amenities, and an unbeatable location steps from Yonge-Dundas Square,the Eaton Centre, and the PATH. (id:60365)
2041 - 38 Grand Magazine Street
Toronto, Ontario
One Of The Most Desired Corner Suites At The York Harbour Club With Fabulous South-west Exposure Presenting Views Of The Lake Ontario. Very Quiet and bright, Spacious & Sun-Filled Split Bedrooms Layout With Two Full Bathrooms. Enjoy Those Warm Summer Evenings By The Water From Balconies. Located Within A Quick Streetcar Ride From Union Station & Right Across From Coronation Park With Waterfront Trails.Walking Distance To Absolutely Everything You Want And Need: Grocery (Loblaws, Farm Boy, And Sobeys), Restaurants, Waterfront, Billy Bishop Airport, TTC, Coffee Shops, King West, All Major Sporting Arenas And So Much More. Lastly, A Short Drive To Everything Else And Easy Highway Access Makes This The Perfect Unit For You! (id:60365)



