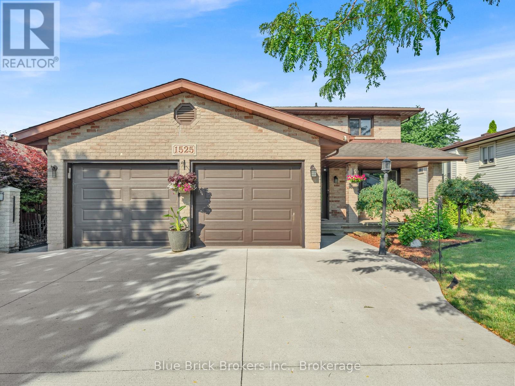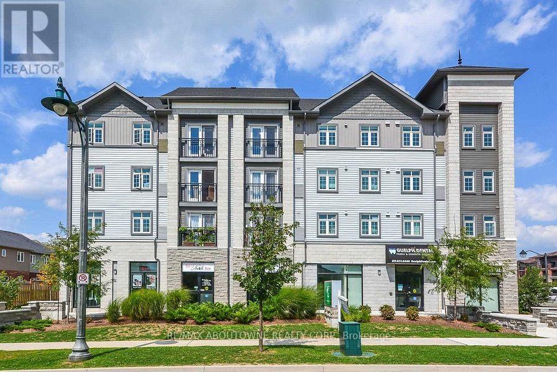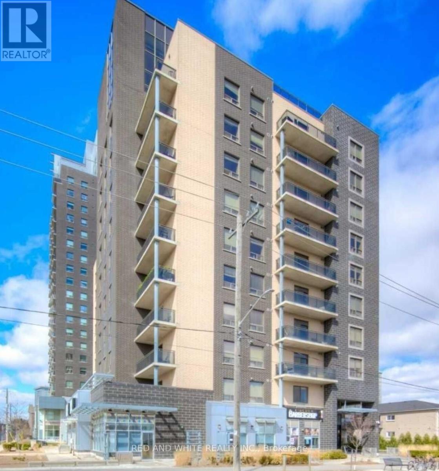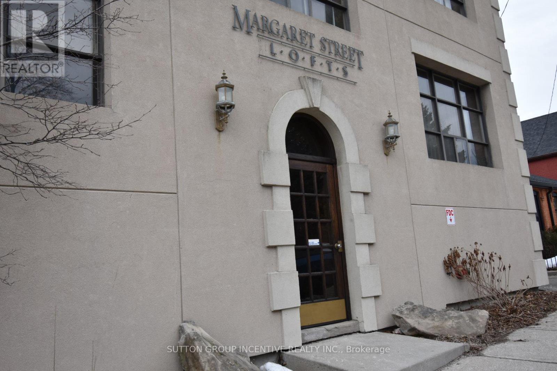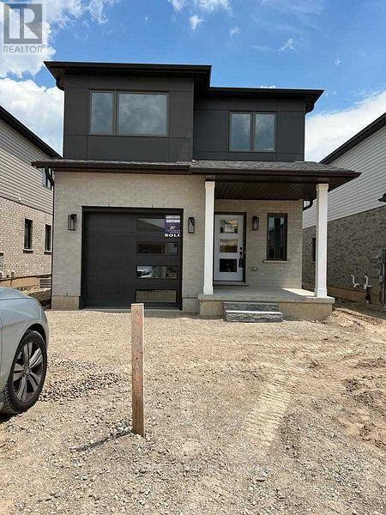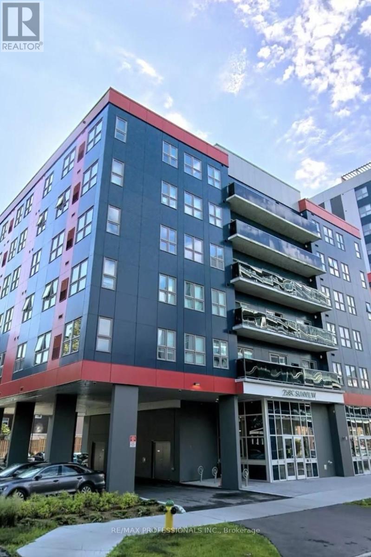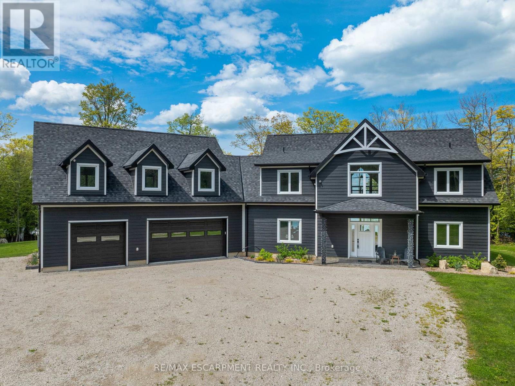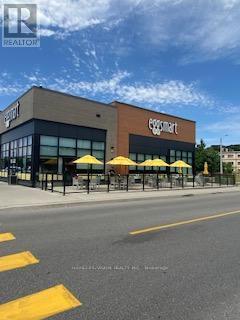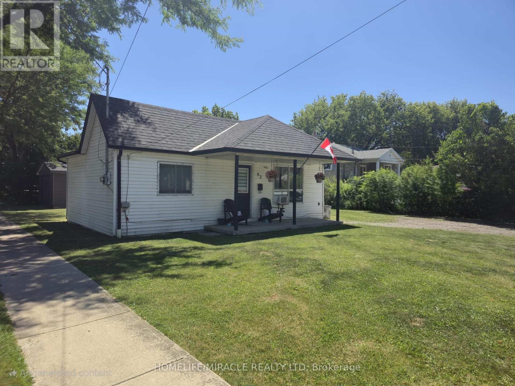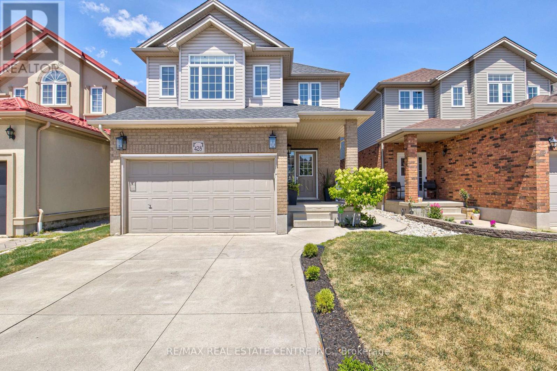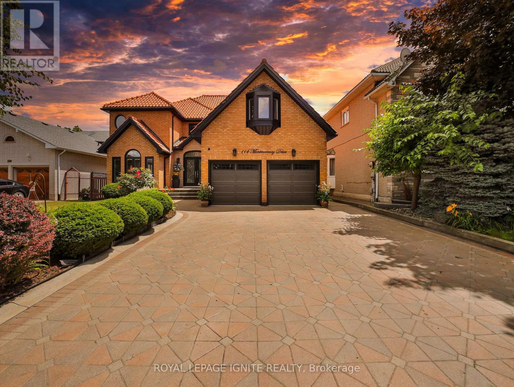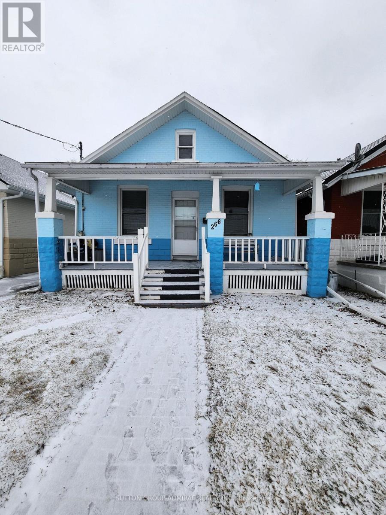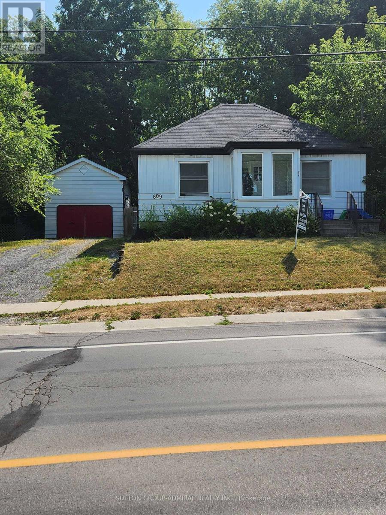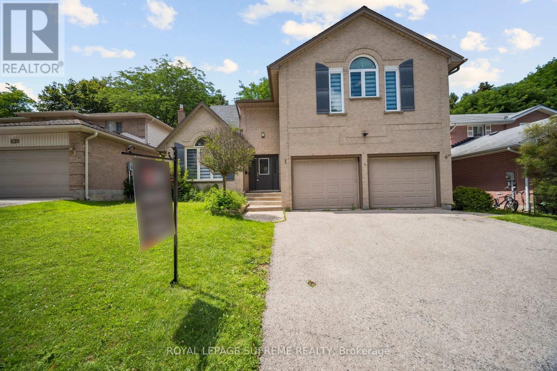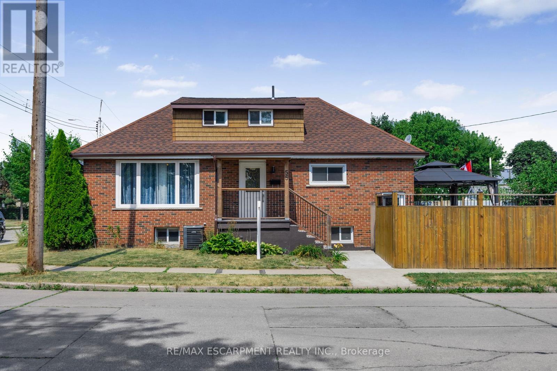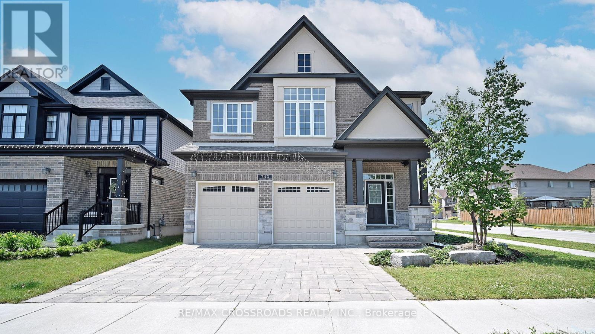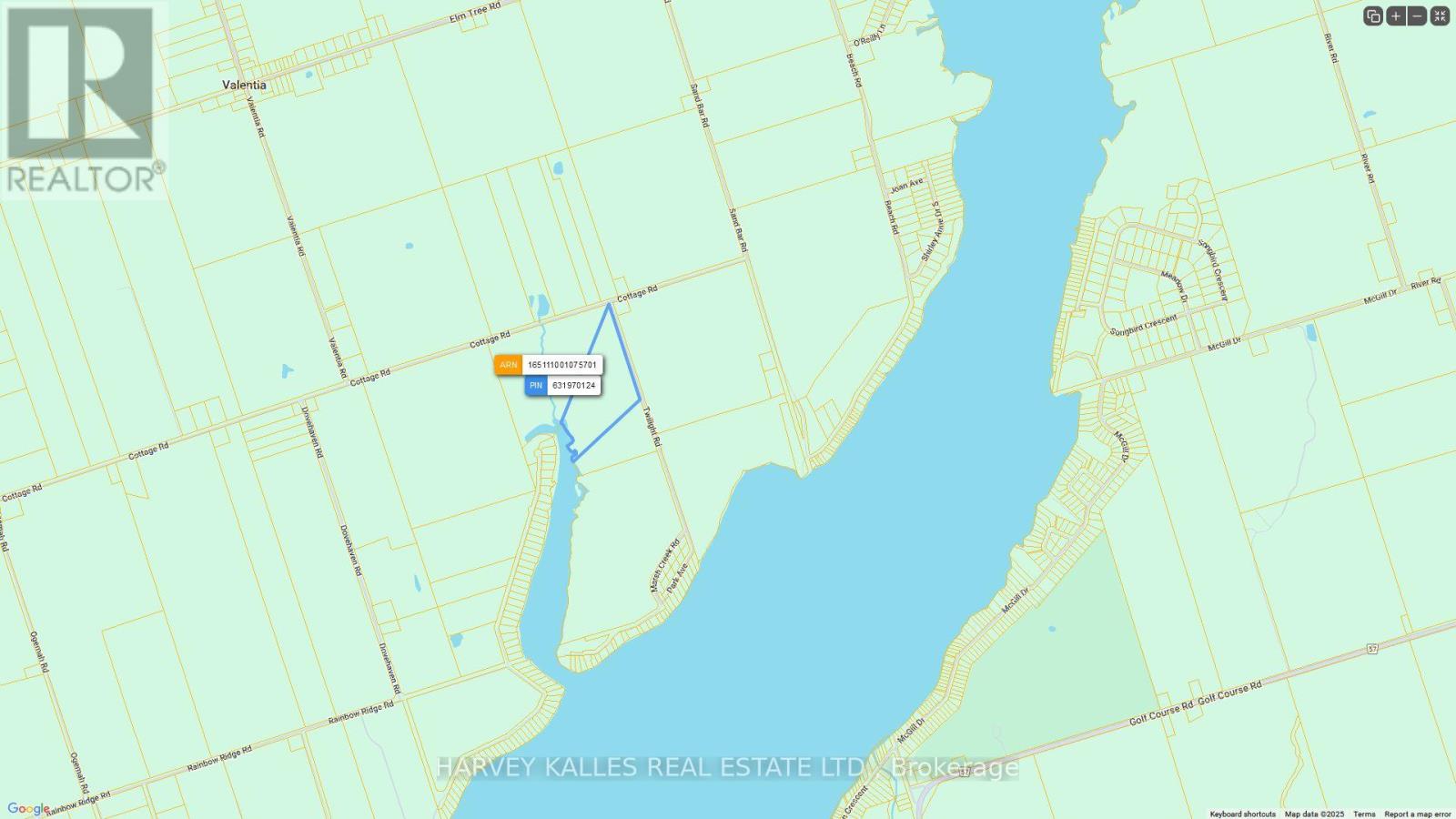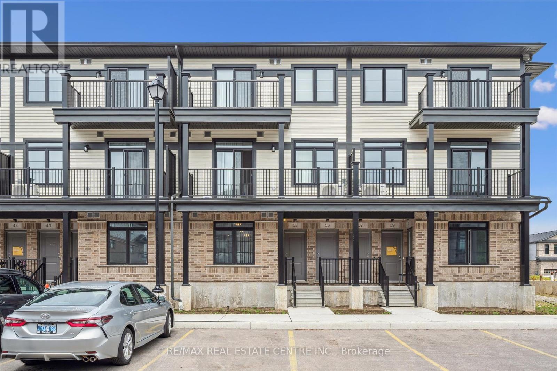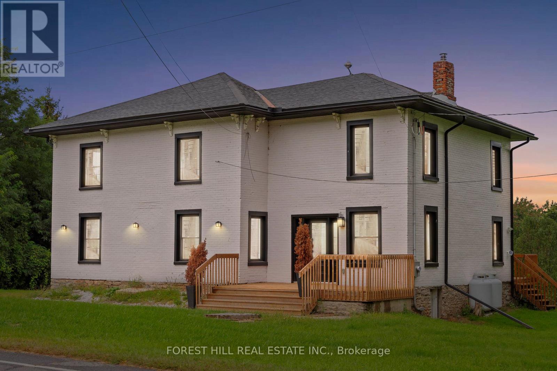1525 South Pacific Avenue
Windsor, Ontario
Top 5 Reasons This is your Next Home.1) Meticulously Maintained Detached property Nested in the Sought after Neighbourhood of South Windsor offering (3+1) Bedroom and 4 Washroom situated in wide lot with Matured Tree 2)This Home Featuring a unique layout with Main Floor Laundry, Powder room and a Stand alone Shower next to it, Separate Living/Dining/Family Room with Hardwood floors, Well sized kitchen extends to a dedicated 3 Side glassed breakfast area with tones of Natural Light and a Fully fenced backyard with a Cozy Patio 3)2nd storey Features 3 generous sized bedrooms and 2 Full Washrooms with the primary bedroom being an extra spacious with its own Ensuite and walk in Closet. 4) Fully finished basement with Walk up Separate Entrance and Ambient Lighting Generates $1600/Month ,Features Large Living Room, Kitchen, 1 Spacious Bedroom, 3 Piece Washroom, Storage Room with Carpet free Floor, New 2024 AC. 5)Large Driveway with no Side walk can accommodates up to 6 parking,With the convenience of 5 Min to Devonshire Mall,EC.Row Expy, HWY401, Schools, Big-box stores,Parks and Much more... WECAR MLS#-25018662 (id:60365)
402 - 64 Frederick Drive
Guelph, Ontario
Fully furnished 2 Bedroom Plus Den, 2 Bath Condo In Guelph's Popular South End. This Spacious And Bright Condo Offers A Fantastic Layout, A Generous Size Kitchen With Granite Counter Tops And Stainless Steel Appliances, A Large Living Room With A South-Facing View Through French Doors, A Master Bedroom With Its Own 4Pc Ensuite, A Second Bedroom That Comes With A Double-Sized Murphy Bed/Desk Combo, A Den That Works Great As An Office, Study Space And A 4Pc Main Bathroom With Laundry Closet. This Is An Ideal Location For Young Professionals Or Mature Students Wanting A Quiet Building And A Great Location To Public Transit, Shopping And All The Amenities That The South End Of Guelph Has To Offer! September Possession is Ideal.Tenant pays all utilities.Some images taken prior to current owner occupancy. (id:60365)
70 Robins Avenue
Hamilton, Ontario
Welcome home to this Crown Point charmer! This sun-soaked 3 bed home has been recently updated and is ready for you to move in and enjoy everything the neighbourhood has to offer! Featuring brand new stainless steel appliances, a stylish new kitchen with tons of cabinet space and over-sized island, new flooring throughout, new lighting fixtures, fresh neutral paint and tasteful finishes. The large private backyard is just waiting to be transformed into your perfect outdoor space. This extremely walkable home is close to transportation and a few mins to all the amenities at the Centre on Barton. Nothing to do but move in! (id:60365)
239 Fruitland Road
Hamilton, Ontario
Welcome to 239 Fruitland Rd, a tastefully renovated home situated on a spacious 60 x 113 ft corner lot in a desirable Hamilton location. Featuring a stunning new kitchen with modern finishes, this home is designed for both style and functionality. With a total of 2,635 sq ft of finished living space, the fully finished basement offers additional living space, perfect for a family room, home office, entertainment area, or even additional bedrooms to accommodate guests or a growing family. Outside, the large corner lot provides ample room for outdoor activities, gardening, or future possibilities. Located just steps from Saltfleet Park, close to local amenities, and offering easy access to major highways, this home combines contemporary upgrades with a convenient and family-friendly location. Move-in ready and beautifully finished, 239 Fruitland Rd is waiting for you to call it home! (id:60365)
4066 Highland Park Drive
Lincoln, Ontario
Located in the highly sought-after Vista Ridge community, this brand-new custom Woodview model by Losani Homes showcases exceptional design, quality finishes, and modern functionality. Offering 3 spacious bedrooms and 2.5 bathrooms, this thoughtfully designed layout features open-concept living with 9' ceilings on both the main and second floors, creating a bright, open, and welcoming atmosphere. The gourmet kitchen is beautifully upgraded with quartz countertops and includes a walk-in pantry for added storage. The great room and separate living/dining room provide elegant spaces for hosting and relaxing, while a bonus area in the split-level family room adds flexibility for a home office, entertainment area, or children's play space. Retreat to the spacious primary bedroom complete with a large walk-in closet and spa-inspired ensuite bathroom, featuring a luxurious soaker tub, glass-enclosed walk-in shower, and double vanity. The basement includes a finished mud room and recreation room, with the option to complete additional areas to suit your lifestyle. Currently at the drywall stage, this home presents a rare opportunity to personalize your colours and finishes and settle into one of the regions most desirable communities. (id:60365)
105 Muskoka Glens Cottage Road
Huntsville, Ontario
Rare Opportunity To Own A Year-Round 4-Season Cottage On A 1.44-Acre Lot With 179 Ft Of Private Water Front On Clarke Lake, Muskoka! Set On A Generous 173 Ft x 417 Ft Property, This 5-Bedroom, 3-Bathroom Retreat Offers Over 2,550 Sq.Ft. Of Comfortable Living Space, Plus A Detached Garage. Enjoy Breathtaking Western Views, Shallow Sandy Beach Access, And A Recently Installed Dock With Granite Steps Leading Into The Water Perfect For Swimming, Canoeing, And Kayaking On This Quiet, Non-Motorized Lake. Relax In The Muskoka Room, On The Expansive Deck, Or The Upper Balcony Overlooking The Lake. Just 12 Minutes From Downtown Huntsville, This Property Combines Privacy, Comfort, And Convenience An Ideal 4-Season Getaway Or Full-Time Family Home. This Property Also Offers Excellent Short-Term Rental Potential, Currently Generating Up To $5,000/Week In Summer Airbnb Income. Book Your Private Showing Today! (id:60365)
42 Manhattan Circle
Cambridge, Ontario
Available mid-August for $2,600/month plus utilities, this charming 3-bedroom, 2-bathroom home is located in the highly sought-after Mill Pondcommunity of Hespeler. Situated on a quiet, family-friendly street just steps from river walk trails, top-rated schools, parks, and Hespeler Village,it offers both comfort and convenience. The home features an open-concept main floor with a walkout to a fully fenced backyard, carpet-freeflooring throughout (except the stairs), and bright, spacious living areas, ideal for a small family or professionals. Located just minutes fromHighway 401, its perfect for commuters. A monthly common element fee covers snow removal, road maintenance, and landscaping of sharedareas. Dont miss the opportunity to live in one of Cambridges most desirable neighborhoods. (id:60365)
1105 - 8 Hickory Street W
Waterloo, Ontario
Luxury Penthouse Living in the Heart of Waterloo Fully Furnished & Turn-Key Rental Opportunity. Welcome to this stunning two-level penthouse perched on the top (11th) floor of a modern, upscale building offering over 2,100 sq.ft. of beautifully designed living space, breathtaking sunset views, and unbeatable convenience just steps from both Wilfrid Laurier University and the University of Waterloo. This bright, contemporary 5-bedroom, 5-bathroom suite features soaring 20-ft ceilings in the dramatic two-storey lounge, an open-concept gourmet kitchen with a large island and walk-in pantry, and full in-suite laundry. Four of the generously sized bedrooms come with private ensuite baths, while the fifth opens directly to the expansive two-storey balcony perfect for entertaining or unwinding with panoramic city views. Fully furnished and appliance-equipped, this unit is truly turn-key a rare, hassle-free investment with a premium rental rate already in place. Ideal for student housing or executive rentals. Located in a high-demand area, the building also offers top-notch amenities including a fitness centre, social lounge, underground parking, and secure bike storage. Don't miss your chance to own one of the most unique and sought-after units in Waterloo. Please note: Some images include virtual staging for illustration purposes. (id:60365)
96 Manor Drive
Kitchener, Ontario
By appointment! Welcome to this, AAAA+ (1400 + 390 sq ft) gem of a 3-bedroom detached home in a quiet, family-friendly neighbourhood just minutes to Chicopee Ski Hill, walking trails, great schools, parks, shopping, and with quick access to the Expressway and 401! This beautifully maintained home has been thoughtfully updated over the years, including furnace (2016), AC (2015), upstairs bathroom (2018), and main floor flooring (2020). The stunning kitchen, renovated in 2021, features quartz counters, a granite sink, stainless steel appliances (2021), a pantry, and sleek finishestruly a showstopper! Walk out from the dinette to your private, fully fenced backyard complete with a new patio (2024), new gates (2024), pergola-covered deck, and a resin garden shed (2022). The main floor is carpet-free, and the upper level showcases rich hardwood flooring. Youll love the bright, bay-windowed living room, spacious bedrooms, and cozy finished basement with a gas fireplace and plenty of storage. Extras include California shutters, a single garage with a double-wide driveway, gutter guards, and a security camera and a video doorbell. Located just minutes to Freeport Hospital and all amenities, this home is truly move-in ready and shines in every way. Dont miss itbook your showing today! (id:60365)
24 - 36 Margaret Street
Hamilton, Ontario
Beautiful New York style loft is just steps away from Hamilton,s trendy Locke Street with a variety of restaurants and shops. Over 1100 sq ft with soaring ceiling, huge warehouse style windows, immaculate natural finish hardwood flooring, exposed brick and wood beams. The open concept living/dining grant you complete creative control to layout your space to match your lifestyle. Complete with a gas fireplace. Great space for entertaining! Large Master Bedroom with loads of closet space. Ensuite Laundry. Common patio area. Beautifully maintained property! Easy mountain access and close to both McMaster University and St. Joe's hospital. Just up the street from Victoria Park - known for its lush grassy areas, community basketball, tennis and squash courts. Quick highway access and LRT line on King street. This home shows amazing and offers the perfect urban lifestyle! (id:60365)
251 Burke Street
Hamilton, Ontario
Welcome to this stunning, brand new 2-level townhouse located in a vibrant new development in Waterdown, offering the perfect blend of modern style, smart layout, and everyday convenience. With 1,362 sq ft of beautifully finished living space and a generous 160 sq ft private terrace, this 3-bedroom, 2.5-bathroom home is designed for upscale comfort.Step into an open-concept main floor featuring stylish laminate flooring, large windows that flood the space with natural light, and a sleek kitchen with modern finishes, stainless steel appliances, and ample cabinetry.Upstairs, youll find laminate flooring and three bright and spacious bedrooms, including a priStemary bedroom with ensuite included. A laundry area conveniently located on the same level adds to the homes smart design. This home also features an attached garage and private driveway, providing convenient parking and storage.Located in one of Waterdowns most desirable and fast-growing communities, youll be close to parks, top-rated schools, shops, restaurants, and easy access to highway 403, 407, and Aldershot GO Station making commuting a breeze.Be the first to live in this luxury townhouse that combines elegant design with practical living! (id:60365)
189 Stanley Street
North Dumfries, Ontario
Step into a piece of history with this stunningly renovated 1895 home, now enhanced by a substantial addition that nearly doubles its original footprint. With 5 bedrooms and 3 beautifully updated bathrooms, this home offers incredible versatility for family living or hosting guests. The thoughtfully designed open-concept kitchen boasts sleek stainless counters, modern cabinetry, and statement shelving, flowing effortlessly into bright and airy living and dining spaces. A mixture of original and reclaimed wood floors, exposed brick accents, and vintage trim preserve the homes historic character, while large windows bathe every room in natural light, creating an inviting warmth throughout. Cozy up by the wood-burning fireplace, unwind in the charming bay window reading nook, or retreat to the private library/office with built-in bookcases. For added comfort, enjoy HEATED FLOORS in the side entrance - perfect for chilly days AND in the luxurious primary ensuite, which features an open shower concept for a spa-like feel. This home is designed for both comfort and convenience, with main-floor laundry, updated mechanicals, and a newer steel roof. TWO driveways provide parking for up to four vehicles. Unique details - like reclaimed wood barn doors, brick accent walls, old-school lockers used for broom closets and extra storage, a lofted area in one bedroom for a kids lounge space, bold pops of color, and industrial-inspired lighting - make every room feel special. The oversized primary bedroom, with its wall of windows, overlooks the nearly 200 lot where you can enjoy the serene fully fenced backyard, soak in the hot tub, or create a cozy lounge space in the barn thats equipped with hydro and internet hook-up. Ideally located in a welcoming community, this property is more than a home - its a rare blend of history, style, and modern functionality. Come experience the perfect harmony of past and present! (id:60365)
8 Stratus Street
Kitchener, Ontario
Discover the charm of this 2 Bed, 2.5 Bath townhome, situated in a neighborhood ideal for families. Enter through the open foyer, which connects to the attached garage and features a hall closet with custom shelving. The main floor offers a bright, open-plan living space where the kitchen, dining, and living areas flow together seamlessly. The Eat-In kitchen is well appointed with generous cabinet storage, sleek stainless steel appliances, and an inviting island peninsula with seating for 4. Sunlight streams in through large windows, and a private balcony provides a tranquil spot for enjoying summer evenings. The main level also includes a dedicated workspace and a handy 2-piece powder room. Upstairs, the primary suite is a luxurious retreat with a walk-in closet and a 3-piece ensuite bathroom. The second bedroom is serviced by an additional4-piece bathroom, and the convenience of upper-floor laundry completes the package. Prime location near schools, amenities, parks, trails, and the RBJ Schlegel Park - soccer fields, splash pad, cricket pitch,and vibrant community center (id:60365)
122 Byers Street
London South, Ontario
This 2022 build 4-bedroom, 2.5-bathroom home is located in South London's desirable Middleton community. It offers spacious living areas and a master bedroom with an ensuite. Close to shopping, dining, schools, the YMCA, and easy access to Highways 401/402, this home is an ideal opportunity for first-time buyers or investors. With a prime location and great potential, it's perfect for those seeking both comfort and convenience. (id:60365)
8 Greenwich Avenue
Hamilton, Ontario
True Freehold (No Road Fees) 3bed + 2.5bath Town in Highly Desirable Losani Built Central Park Prime Location. Spacious Open Concept Main Level Features Engineered Hardwood Floors, 9 Ft Ceilings, Kitchen With Large Quartz Island, Stainless Steel Appliances & Beautiful Cabinetry; Dining Area & Living Area With Walkout To Backyard. Primary Bedroom W/ Large Walk In Closet & Ensuite. 2 More Good Sized Bedrooms, 4-Piece Bathroom & Convenient Upper Level Laundry. Built In Garage W/ Direct Access Into Home. Unfinished Basement Waiting For Your Personal Touch. Great Location With Easy Access To Highways, Close To Shops, Restaurants & All Amenities, With Many Parks & Trails NearbyGreat Location With Easy Access To Highways, Close To Shops, Restaurants & All Amenities, With Many Parks & Trails Nearby (id:60365)
L7 #37 - 258 C Sunview Street
Waterloo, Ontario
ATTENTION !!!! Investors / Parents Of University Students . Look no further as this property has an Unbeatable Location, Few Minutes Walk From Both Wilfred Laurier University And The University Of Waterloo, While Close To Ion/Lrt Transit And 5 Mins To Highway 7/8. Very Bright Fully Furnished 3 Bedrooms and 2 full bathroom and one of them is handicap accessible. Features All Kitchen Stainless Steel Appliances, Carpet-Free Living Spaces Throughout, And An Open-Concept Living Area. Private In Suite Laundry. Internet, Water, And Heat Included In The Condo Fees. Hydro Is Extra. Unit is leased out to student until August 30th 2026. (id:60365)
1190 North Baptiste Lake Road
Hastings Highlands, Ontario
NEW, LOWER MARKET-DRIVEN PRICE for the perfect buyer. Don't miss this move-in ready opportunity to live in tranquility and peace in a nature lovers' dream. home! Escape to serenity in this charming, rustic yet modern log-style home featuring a striking red metal roof, matching shed, and 2 car garage, nestled among mature trees on 2.38 acres of lush landscape, 10 minute walk (1km) to Baptiste Lake with public boat launch. Must-see beautiful expanded 61ft by 34ft deck, substantial, versatile space for relaxing, entertaining, and star gazing. Spacious living boasting 2+1 bedrooms, 2 bathrooms, provides ample space for family and guests. Experience the warmth of pine cathedral ceilings and an open-concept floor plan illuminated by pot lights throughout. The kitchen features custom backsplash, granite counter tops and showcases pride of ownership. Relax by the custom electric fireplace with marble surround and built-in shelves, complimented by ceiling fans for comfort. Enjoy the luxurious 5 pc bathroom with a large tub and spa-like walk-in shower. Primary boasts his/her closets and a walkout to deck for your morning coffee. Fully finished basement has an English Pub inspired bar area, ample space for gatherings. Contains separate 3 piece washroom/laundry and a private entrance, ideal for guests or potential rental income. Along with the sizeable deck, a 14' X 8' Sunspace Screened 3 season room offers bug-free evenings with ceiling fan and lighting. Propane hook ups on the deck for both BBQ and a deck top fire pit. Worry free living with a backup GENERAC generator that will run the entire house should the need arise. For winter sport lovers, snowmobile trails are close by. Enjoy the perfect balance of seclusion and accessibility with town amenities not far away. It's not just a home, it's a lifestyle! (id:60365)
10 Kent Road
Brantford, Ontario
Welcome to 10 Kent Road located in the beautiful, family friendly Mayfair neighborhood in the City of Brantford. This 3 bedroom , 2 bathroom bungalow, on a nice corner lot, is move in ready for you and your family. The home has a nice open concept layout with a bright living room with new fireplace, separate dining room and updated homestyle kitchen. The master bedroom is huge for the age of the home and includes his and hers separate closets. The home has had many updates including roof (2021), breaker panel, windows, furnace (2020), central air conditioner (2020), and more. The basement is partially finished and includes a bedroom, new bathroom with glass shower and a large rec room with natural gas fireplace. There is also great potential in an unfinished area for a 4th bedroom. The basement also has a separate entrance allowing great potential for an in-law set up; the sky is the limit with this property. Enjoy the large deck overlooking the beautiful fully fenced backyard; great for entertaining on those hot summer nights! Centrally located to all amenities including good schools, grocery stores, shopping, Walter Gretzky Golf Course, restaurants, trails, parks and more! Schedule your viewing today! (id:60365)
36 Hillcroft Way
Kawartha Lakes, Ontario
Welcome to 36 Hillcroft Way* Your Modern Escape in the Heart of Cottage Country *Discover this stunning brand-new 4-bedroom, 3-bathroom home in beautiful Bobcaygeon, just 1.5 hours from Toronto*Set in a tranquil new development and surrounded by nature, this home offers the perfect blend of contemporary living and relaxed, small-town charm *Property Highlights: 1. Spacious open-concept design with 9-foot ceilings, seamlessly connecting the kitchen, dining, and living areas ideal for entertaining or cozy nights in 2. Sun-filled interiors with large windows that bathe the home in natural light 3.Walkout to a private backyard, perfect for outdoor dining or morning coffee 4.Luxurious primary suite featuring a private ensuite and walk-in closet your personal retreat 5.Second line to the waterfront, with scenic views of Sturgeon Lake 5.Extra Upgrade $$$$ from the Builder- Full Unfinished Spacious Basement with potential to add more Living Space *Lifestyle & Location Nestled along the Trent-Severn Waterway, Bobcaygeon is beloved for its natural beauty and vibrant community. Live where others vacation and enjoy: Boating, fishing, swimming, and outdoor adventures year-round*Local boutiques, charming restaurants, and live entertainment all just minutes away*Easy access to essential services, including shopping and medical care- Investment Potential Whether you're looking for a dream home, a weekend escape, or a profitable Airbnb investment, 36 Hillcroft Way is a smart choice. Located in a growing community, the area is undergoing exciting infrastructure upgrades like Enbridge's Main Line Project, adding long-term value. Make every day feel like a getaway. Own a piece of paradise at 36 Hillcroft Way where modern living meets the serenity of lakeside life. (id:60365)
123 Foster Avenue
London North, Ontario
Charming Cape Cod style home on a quiet street with a large treed lot. 2 + 1 bedrooms, 2 full bath rooms, In-Law Suite on second floor with separate entrance, but easily converted back to a 3 bedroom single family house if desired. Close to schools, Western University, major bus routes, Cherryhill Village Mall and parks. Partially finished basement with 2.11 meter (6'92") ceiling. Huge deck in backyard, a gas hookup for BBQ, detached garage with shed and many lovely shade trees. *For Additional Property Details Click The Brochure Icon Below* (id:60365)
76b Johnston Road
Central Manitoulin, Ontario
Stunning Custom-Built Lakefront Retreat on Lake Manitou - Welcome to 76 Johnston Road, a breathtaking custom-built lakefront home completed in 2022. Nestled on 5 private acres, this luxurious retreat offers a perfect blend of modem elegance and natural beauty, featuring a landscaped yard, stone walkways, and a picturesque shoreline fire pit area. Enjoy sunrise and sunset views over Lake Manitou from your 40-foot dock with a spacious sitting area, making this the ultimate waterfront escape. This architecturally designed home showcases cathedral ceilings with shiplap finishes, engineered hardwood floors, and expansive windows that flood the space with natural light. The open-concept main floor boasts a living room with a stunning stone fireplace, a bright kitchen with a large island, granite countertops, and a sunroom off the dining area. A convenient laundry room leads to the heated triple-car garage. The primary suite is a true sanctuary, featuring a spectacular water view, a spacious walk-in closet, and a spa-like ensuite with double sinks, a large walk-in shower, a soaker tub, and tile flooring. A grand foyer with a 2-piece bath completes the main level. An open staircase leads to the second floor, where a walkway overlooks the main living area. Here, you'll find two generous bedrooms, a 4-piece bath, and a versatile third bedroom, perfect for use as a family or games room. Designed for year-round living, this private retreat is equipped with a security system, modem conveniences, and exceptional craftsmanship. Whether you seek a peaceful getaway or a luxurious home, this property is a rare find on pristine Lake Manitou. A must-see property book your private viewing today! (id:60365)
123 Pioneer Park Drive
Kitchener, Ontario
Eggsmart- Restaurant 2200 sq. ft. in prime Kitchener corner location. Short hours, Monday to Friday 7 AM to 3 PM, Saturday and Sunday from 7 AM to 4 PM. Tastefully decorated for perfect ambiance to serve breakfast, brunch, lunch etc. 88 seats inside with 34 on patio. Present base rent $5879 plus TMI (includes operating costs, realty tax, hydro and water)- As per attached Monthly rental expense schedule. Lease expiring 2029 and can be extended. (id:60365)
91 Aurora Street
Hamilton, Ontario
Delightful property nestled at the foot of the escarpment on a quiet street--a dream for outdoor enthusiasts who love cycling, hiking, and walking trails. Offering both convenience and character, just steps from public transit and boasts a spacious driveway with ample parking. Inside, the lovingly maintained home features an inviting living area that seamlessly flows into an oversized dining room & well-appointed kitchen. Two cozy bedrooms, one of which includes a staircase leading to an attic space an excellent opportunity to create a teen retreat, or home office with your finishing touches. The spa-like washroom is a standout! The spacious mudroom/laundry room offers easy access to the fully fenced low maintenance private yard. This space is thoughtfully designed with a generous oversized closet, perfect for storing bicycles and other essentials. Private driveway for your vehicle, and add'l street parking available. The location is unbeatable within walking distance of the GO Station, St. Joes, Hamilton General Hospital, Corktown Park, Rail Trail Dog Park, the Escarpment Rail Trail, downtown, and a diverse selection of fantastic restaurants. This charming home offers the perfect blend of character, comfort, and location! Updates include: New shingles (2020);Furnace (2009); Replaced Furnace Blower Motor (2023); New Washer/Dryer (2024); A/C (2018); Shed (Approx. 2020); Replaced front door (2024); Finished Mudroom (2024) (id:60365)
82 Teal Avenue
Hamilton, Ontario
This charming and well-maintained home offers the perfect blend of comfort, location, and potential. Situated in a quiet, family-friendly neighborhood just minutes from Lake Ontario, parks, schools, QEW, and major amenities, this property is ideal for homeowners and investors alike. The home features a spacious layout with 2 bedrooms and 1 bathroom, a bright kitchen, and a private backyard perfect for relaxing or entertaining. Whether you're looking to move in, expand your portfolio, or renovate to your taste, this property offers plenty of flexibility. Please Note: The property is currently tenanted. Buyers must be willing to assume the existing tenant or vacant possession will be provided with proper notice, depending on the closing date. Don't miss out on this excellent opportunity in one of Stoney Creeks most desirable pockets! (id:60365)
428 Thomas Slee Drive
Kitchener, Ontario
Step Into Sophistication And Comfort In This Exceptional, Designer-Finished Home, Perfectly Located In The Desirable Doon South Community. Flooded With Natural Light And Showcasing Premium Finishes Throughout, This Showstopper Stands A Cut Above The Rest. From The Moment You Walk In, The Quality Craftsmanship And Meticulous Attention To Detail Are Undeniable. Fully Upgraded From Top To Bottom-With Thousands Of Dollars Invested- The Home Features A Modern, Upscale Kitchen, Stylishly Renovated Bathrooms, And Contemporary Flooring Throughout, Offering A Truly Elevated Living Experience. The Spacious Primary Suite Includes A Striking Accent Wall, almirah wardrobe in Master Bedroom, And A Spa-Like Ensuite With A Luxurious Soaker Tub-Your Perfect Retreat After A Long Day. A Legal Second Dwelling Provides Excellent Potential For Rental Income Or Multigenerational Living. Located Just Minutes From Hwy 401, Groh Public School, Scenic Parks, Walking Trails, Pioneer Park Plaza And More- This Is A Rare Opportunity To Own A Home That Blends Luxury, Functionality, And Unbeatable Location. (id:60365)
6 Kensington Road
Haldimand, Ontario
Welcome to 6 KENSINGTON RD , beautifully crafted 3-bedroom, 3-Bath three -story townhome available for lease in the heart of Caledonia, Haldimand County. This TOWNHOME rental is perfect for families or professionals seeking a bright clean, and spacious home in one of Caledonia's most desirable new communities. This modern townhome offers a perfect blend of functionality, comfort, and contemporary design across all three levels. As you enter through the spacious ground -level foyer, you're welcomed by a bright and inviting space that also features a private office or flex room-ideal for remote work, a study area, or a guest retreat. Upstairs on the second level, the heart of the home awaits with an open-concept layout that seamlessly combines a modern kitchen with stainless steel appliances, a large dining space, and a cozy yet spacious family room that's perfect for both entertaining and everyday living. The third floor is home to the private sleeping quarters, including a generous primary bedroom retreat complete with a walk-in closet and ensuite bathroom, along with two GOOD sized bedrooms that share a full main bathroom. This home also includes a convenient powder room on the second level, an SINGLE garage, driveway parking, and modern finishes through tout. Located in a growing and family - friendly neighborhood, this brand new townhome is just minutes from local schools, parks, shopping, and offers easy access to major routes for commuters heading to Hamilton, Brantford, or the GTA (id:60365)
180 Coker Crescent
Guelph/eramosa, Ontario
FOUR BEDROOMS, FINISHED BASEMENT, 6 CAR PARKING! Welcome to 180 Coker Crescent, a beautifully maintained 4-bedroom, 2.5-bathroom home in one of Rockwoods most sought-after family neighbourhoods. From the moment you arrive, you'll appreciate the thoughtful updates and warm, inviting atmosphere. The open-concept main floor features hardwood flooring, large windows that flood the space with natural light, and a spacious living and dining area perfect for entertaining. The heart of the home is the bright and functional kitchen, complete with granite countertops, stainless steel appliances, a central island, coffee bar, and a cozy breakfast nook that opens onto the backyard. Just off the kitchen, the family room offers a gas fireplace, built-in shelving, and a picture window overlooking the private, fully landscaped yard. Upstairs, the primary suite provides a peaceful retreat with a walk-in closet and a stylish 4-piece ensuite, while three additional bedrooms all with hardwood floors and custom closet organizers offer plenty of space for a growing family. The fully finished basement extends the living space with a versatile recreation room, home office, and gym area. Outside, enjoy the beautifully landscaped backyard complete with a composite deck and pergola, a second decked sitting area, and a play space with a sandbox and slide. Additional features include a double garage with inside entry, a mudroom area, and a recently sealed driveway with parking for four. Located just steps to parks, trails, and the Rockwood Conservation Area, with easy access to Guelph, Halton Hills, and Highway 401 this is a home designed for modern family living. (id:60365)
83 Moira Street W
Belleville, Ontario
Absolutely stunning and completely renovated, this beautiful 2-bedroom, 1-bath unit in a duplex is perfectly located in the heart of downtown Belleville, right across from the Fire Hall. Offering a prime and vibrant location, its just steps away from parks, public transit, shopping, schools, and more. With its modern finishes, bright and spacious layout, and unbeatable convenience, this home is ideal for anyone looking to enjoy comfort, style, and city living all in one place. (id:60365)
114 Montmorency Drive
Hamilton, Ontario
Exquisite Custom Renovated Estate on a Private Ravine Lot over 5000 Sq Ft living space.Welcome to this impeccably renovated, one-of-a-kind luxury residence nestled on a secluded ravine lot, offering unmatched privacy and natural beauty. Featuring a grand Scarlett O'Hara staircase and a premium 50-year Marley roof, this home exudes timeless elegance and superior craftsmanship. The brand new chef's kitchen is enhanced with quartz countertops and Waterfall Island, flowing seamlessly into a spacious family room with a fireplace and pot lighting. Formal living and dining rooms offer exceptional space for upscale entertaining. The lavish primary suite includes a private sitting area, a gas fireplace, and a custom walk-in closet. Your own personal retreat. A breathtaking sunroom with skylight and built-in hot tub overlooks the ravine, blending indoor comfort with outdoor serenity. Investment Potential: A separate entrance via the garage side door leads to two fully self-contained spaces, an ideal 2-bedroom in-law suite and a 1-bedroom guest suite. Perfect for multigenerational living, guest accommodations, or luxury rental income. Family-Friendly & School-Ready Located just around the corner from Sir Wilfrid Laurier Public School, this home is ideal for families. Nearby parks like Hixon Park, Glen Castle Park, and Red Hill Bowl offer green space and playgrounds for weekend fun. St. Joseph's Healthcare King Campus is less than 5 minutes away. Enjoy the ease of everyday errands with No Frills, Canadian Tire, Shoppers Drug Mart, and major banks like TD and Scotiabank all within a 5-minute drive. You're steps from Tim Hortons, Pizza Hut, Kelseys and other local favourites. Red Hill Valley Parkway connects you easily to the QEW, ideal for commuters heading into Toronto, Niagara, or downtown Hamilton. Public transit stops are conveniently located. Close to recreation centres, walking trails, and all the amenities needed for a vibrant, connected lifestyle. (id:60365)
266 Nelson Street
Kingston, Ontario
Great Investment property for Queens university, just block from Princess St, 10 minute walk to Queens University. 10-15 minute walk to downtown waterfront. Great area. Large park across street. Great area for university rental. Back of home is 2-4 bedroom apartment front of Home is 1 bedroom apartment with present income of $3,000 monthly and potential of over $4,000 monthly (id:60365)
809 Portsmouth Avenue
Kingston, Ontario
Great income Property, Student rental or first time buyer and supplement Mortgage with potential income. 2 Bedroom bungalow on Portsmouth Ave. Large yard with detached garage and separate entrance to potential rental unit. Income at present is $3,200.00 monthly, with potential for higher. Separate entrance to basement with income potential. Large driveway. bus close to house taking you downtown or to Queens University. (id:60365)
45 Trailbank Gardens
Hamilton, Ontario
Welcome to the Mountainview Heights Community in Waterdown, a picturesque enclave near the Burlington border, 10 minutes to Aldershot GO Station and still in middle of nature! This stylish, 2-year-old home offers 3 spacious bedrooms and 2.5 bathrooms, elevated by 9-foot ceilings throughout both the main and second floors. With no carpet, durable hard-surface flooring, and a classic solid oak staircase, the home combines elegance with easy maintenance. The primary ensuite features a sleek glass shower, while a second-floor laundry room adds everyday convenience. With no sidewalk and just a 5-minute walk to a nearby elementary school, plus quick access to shopping, the GO station, and major highways, this home blends modern comfort with location and lifestyle. Please note Basement (currently unfinished) is NOT included in the lease. (id:60365)
635 Grand View Avenue
London South, Ontario
Welcome to 635 Grand View Avenue an exceptional two-storey family home located in the heart of desirable Byron! This beautifully updated property offers over 3,400 sqft of finished living space, including 4 spacious bedrooms upstairs and two fully finished basement units, perfect for multi-generational living or strong income potential.Extensively renovated with over $100K in recent upgrades, this home features a stunning modern kitchen with quartz counters, professional-grade induction cooktop, wall oven/microwave combo, and built-in fridge. Elegant California shutters, updated lighting, newer windows, and a large rear deck add both style and comfort.The fully finished basement includes two self-contained units, each with their own bathroom and kitchenettes ideal for in-laws, guests, or rental opportunities. Located on a quiet, tree-lined street in a family-friendly neighbourhood, you're just steps from top-rated schools, Boler Mountain, parks, and all the amenities Byron has to offer. (id:60365)
55 Allan Avenue
Hamilton, Ontario
Recently Updated Turn-Key Home 3+2 Bedrooms with Income Potential! This beautifully updated, move-in-ready property offers flexibility for large families or savvy investors. Featuring 3 spacious bedrooms plus 2 additional bedrooms in the fully finished basement, and 3 modern 4-piece bathrooms, this home provides both comfort and functionality. The separate entrance to the basement opens up great rental or in-law suite potential. With ample parking available, convenience is never an issue. Located directly across from a family-friendly park and just minutes to shopping, highway access, and public transit, this home is ideally situated for easy living. (id:60365)
1161 Morrison Lake Road
Gravenhurst, Ontario
RAISED BUNGALOW RETREAT WITH THOUGHTFUL UPDATES, LAKE ACCESS, DREAM GARAGE & BUNKIE! Tucked into the trees on a quiet year-round road, this character-filled home offers shared lake access just steps away, with a 30-ft dock waiting for your next swim, paddle, or sunset view (the dock is located on municipally owned land). Set on a 100 x 199 ft private lot with a fire pit, patio area, and newer hot tub. A massive detached garage (2021) showcases heated concrete floors, a wood stove, Murphy bed, bar, one insulated front garage door (19 x 9), an insulated full-size rear garage door (9 x 8), pine and barn board walls, a drywall ceiling, 100 amp service and surround sound wiring. A rustic, fully furnished 3-season bunkie has a screened-in porch, outdoor bathroom and shower, pine ceilings, electric fireplace, kitchenette, and bar fridge. A well appointed outdoor 3 season bathroom with shower accommodates all guests. Inside the main home, youll find vaulted pine tongue and groove ceilings, barn board feature walls, and rich hardwood flooring. The bright living room is anchored by a custom stone wall built with locally sourced stones and a cozy wood stove. The galley-style kitchen features stainless steel appliances, slate tile flooring, a newer tile backsplash, and a custom-built double pantry finished in pine and barn board. The generous primary bedroom offers a vaulted ceiling, deep closet, and walkout to the covered side porch, while the bathroom showcases a live-edge wood vanity, hand-carved Brazilian stone sink, travertine backsplash, and a Bluetooth-enabled light fixture. With double-insulated exterior walls, a fully insulated crawlspace, 200-amp service, a newer propane furnace, newer roof, updated HRV system, a 500 ft drilled well with a clean water sample, plus an addition completed in 2017, this property delivers character and cottage-country appeal just 1 hour from Barrie, 30 mins to Orillia, and 20 mins to downtown Gravenhurst. (id:60365)
19 England Terrace
Hamilton, Ontario
Welcome to 19 England Terrace A Stunning Freehold Townhome in the Heart of Stoney Creek Mountain! Step into 1,558 sq. ft. of thoughtfully designed living space in one of Stoney Creeks most sought-after communities. This beautifully maintained 3-bedroom + den, 2-bathroom home features an open-concept layout, modern upgrades throughout, and a functional floor plan perfect for families or professionals. Enjoy a bright and spacious kitchen, a cozy den ideal for a home office or playroom, and generously sized bedrooms with ample storage. The backyard offers the perfect outdoor space to relax or entertain. Located minutes from shopping, schools, parks, and highway access this home truly checks all the boxes. **Dont miss your opportunity to call 19 England Terrace your new home schedule your private showing today!** (id:60365)
745 Wood Lily Street
Waterloo, Ontario
Welcome to this beautifully upgraded detached home on a premium lot, offering 2806 sq ft of elegant main and 2nd floor. Designed for both comfort and style, this home features 9-ft ceilings, gleaming hardwood floors, and an open-concept layout filled with natural light through oversized picture windows. Cozy up by the gas fireplace in the spacious living area or entertain in the chef-inspired kitchen with stainless steel appliances, custom cabinetry, and an oversized island perfect for gatherings.Upstairs, enjoy a rare layout with 4 bedrooms, 4 bathrooms, all with walk-in closets, plus a bright and versatile denideal for a home office or study nook.Located in a top-tier school district, just minutes from Vista Hills PS, Laurel Heights SS, and two of Canadas leading universities: University of Waterloo and Wilfrid Laurier University. Steps to Costco, The Boardwalk, dining, parks, and the scenic Waterloo GeoTime Trail. With easy access to Hwy 401, this home offers an unbeatable mix of luxury, location, and lifestyle. Dont miss this opportunity to live in one of Waterloos most sought-after neighborhoods! (id:60365)
24 Twilight Road
Kawartha Lakes, Ontario
Attention Camps, Clubs, Churches and other Organizations!!!!! Waterfront Property (28 acres) zoned Environmental Protection and Agriculture. This property is being sold as a potential development site for a future recreational water sports park for fishing boat, canoe, kayak, and jet ski access to Lake Scugog and the Trent Severn System subject to development approvals being obtained. The property has a house, pool, outdoor wood broiler and two outbuildings which could be retained and repurposed for club house and recreational purposes. Docks, elevated board walks, a large parking area, barbeque and fire pits, overnight camp sites, sewage treatment and other key features would need to be submitted for development approvals to the local Conservation Authority, the City of Kawartha Lakes, Trent Severn Waterway (Federal Government) and other government agencies. (id:60365)
4 Panorama Way
Hamilton, Ontario
Immaculate 4 bedroom detached family home in a quiet community of Lake Point. Impressive Stone, stucco and all brick detached home is located on a beautifully landscaped corner lot and has great curb appeal. Approx. 2500 sq. ft. house with lots of extra windows and details. Large front porch leading to double door entry. Impressive open concept foyer. Hardwood floors and smooth ceiling throughout the house. Main floor has 9ft ceiling. Freshly painted in neutral colors. Large formal living dining area with lots of windows. Formal family room with gas fireplace. Entrance from garage into double car garage. Oak Stairs with metal railings leading to the 2nd floor which has 4 generous sized bedrooms. Huge Primary bedroom with 5 pc ensuite and a walk-in closet. Second floor laundry and a bright den Steps away from Lake Point Park in Stoney Creek, The Yacht Club, 50 Point Marina, parks, shopping and QEW. Location is a walking distance to spectacular views of Lake Ontario. (id:60365)
251 King Street E
Hamilton, Ontario
The multi-plex opportunity you were looking for is right here! This unique property offers incredible versatility, featuring three separate units and many possibilities. Situated on a 79ft by 224ft lot, there are two separate residences plus a storage building. The upper-level of the main bungalow was renovated approximately 10 years ago. The open concept main floor has 4 bedrooms and 2 bath, the lower level is a newly renovated separate apartment with separate entrance, new kitchen, flooring, bathroom, and more. The two levels are currently rented together. Behind the main home is a separate two-bedroom coach house with separate address, completely renovated with new kitchen, windows, flooring, and bathroom. So much to offer with 2 owned ACs and furnaces, 3 sets of washers and dryers, 2 hydro, 2 gas, and 2 water meters. Plus, the added onsite storage with an oversized garden shed. All units are permitted and legal with separate entrances, kitchens, laundry, and parking. They offer completely separate living spaces great for multi-generational families, a pure investor, or an owner-occupied property with built-in onsite income. (id:60365)
704 - 585 Colborne Street
Brantford, Ontario
Welcome to this stylish and versatile townhouse in Brantford, built in 2023 by Cachet Homes. Spanning 3 thoughtfully designed levels with smart, open concept living spaces and 9 ft ceiling. This modern home offers 3 bedrooms, 3 modern bathrooms with contemporary finishes and an attached garage for convenient parking and storage, making it perfect for families or investors alike. The primary bedroom includes a private 3-piece ensuite, while the second bedroom features its own private balcony. Originally a 2-bedroom layout, now converted to 3 bedrooms, can easily be restored to the original design if preferred. The third bedroom offers extra space for growing families or rental income, while the option to revert to the original two-bedroom design adds resale appeal and layout flexibility. Sleek kitchen with premium cabinetry, quartz countertops and stainless steel appliances. Large windows throughout for an abundance of natural light. This low-maintenance townhome offers long-term value and flexibility. Neutral, move-in ready interior palette. Flexible floor-plan to suit families, professionals or tenants. Steps to parks, schools, shopping, and public transit. Family friendly, well-connected neighbourhood. Don't miss it! Total above grade 1,497 sq ft. (id:60365)
11 Holder Drive
Brantford, Ontario
One year old detached home fully upgraded, C elevation with stucco & stone. 9feet basement ceiling, enlarged windows. Beautiful custom kitchen with huge cabinets, pantry & quartz counter. Counter depth fridge, gas & electric stove line. Upgraded stainless steel appliances. Vinyl floor on both floors. Huge master br with 2 closet (W/I), 4pc ensuite bath with standing shower , niche, upgraded porcelain tiles. Beautiful 2nd bath with porcelain tiles & niche. All good size bedrooms with vinyl floor. 2nd floor laundry. Double garage with GDO & main door entry. 3pc rough in bath in the basement. Close to all amenities, just minutes away from Brantford General Hospital, top-rated schools, parks, shopping plazas, restaurants, and public transit. Don't miss out on this incredible opportunity to own a beautiful, move-in-ready home in one of Brantford's most desirable neighborhoods. (id:60365)
A - 75 Kimberly Drive
Hamilton, Ontario
This legal duplex situated is a highly sought after family-friendly neighborhood has been extensively renovated. Main floor unit offers 3 nice size bedrooms, a spacious living room - dining room combination, in-suite laundry, and a modern kitchen with a rustic touch featuring loads of storage, oversized cabinetry, quartz countertops, two-sided sink, stainless steel appliances, live-edge floating walnut shelves, a built-in microwave and more. The lovely large bathroom spotlights a double-sink seated on top of a floating solid hardwood counter top. The unit is neutral décor to match just about any decorating taste. 2-car parking. Private backyard space. No pets allowed. Proof of income, credit, and reference required. AAA tenants only apply. (id:60365)
19 England Terrace
Hamilton, Ontario
This well-kept home offers 3 spacious bedrooms plus a versatile den that can easily serve as a 4th bedroom, along with 2 full bathrooms. Featuring hardwood flooring throughout, an elegant oak staircase, and a generous open-concept living space, this home is both stylish and functional. The modern kitchen boasts ample cabinetry and seamlessly connects to the dining area with a walkout to a private deck perfect for relaxing or entertaining. Ideally located close to top-rated schools, parks, shopping, and major highways, this is a perfect opportunity for first-time home buyers or growing families. Dont miss your chance to own this beautiful freehold home in a prime Stoney Creek location! (id:60365)
323 Brantwood Park Road
Brantford, Ontario
Welcome to this beautifully maintained 2-storey detached home in the desirable Lynden Hills community, close to parks, schools, and everyday amenities. Featuring 3 bedrooms and 2 full plus 2 half bathrooms, this home offers a perfect blend of comfort and style across every level. The exterior showcases great curb appeal with a roof (2016), updated windows (2019, excluding basement), new front and patio doors (2019),landscaped gardens, mature trees, and a large paver stone patio (2022) with a powered pergola ideal for entertaining.Inside, the home has been freshly painted (20242025) and includes luxury vinyl flooring (2025) throughout the main living areas, tile in the kitchen (2022). The open-concept great room and dining area offer large windows, patio doors, and a skylight (2024). The kitchen was fully renovated in 2022 with quartz countertops, modern cabinetry, pull-out drawers, a breakfast island, and stainless steel Samsung appliances including a cooktop, double wall oven, fridge with water/ice, and dishwasher. A convenient 2-piece powder room near the front entrance features updated fixtures and hardware. Upstairs, the primary bedroom offers his-and-hers closets and a 2-piece ensuite (updated 2025). Two additional bedrooms are spacious and bright, with closets. The main 4-piece bathroom includes a tub/shower combo and updated hardware (updated 2025).The finished basement adds extra living space with a recently renovated rec room (2025), a 3-piece bathroom, a refreshed laundry room with new counters, sink, and flooring, and plenty of storage.This move-in ready home is packed with thoughtful upgrades and is perfectly situated in a family-friendly neighbourhood. (id:60365)
433 Hughson Street N
Hamilton, Ontario
Located in Hamiltons thriving North End, this beautifully modernized 1.5-storey home provides the lifestyle todays urban buyer is searching for. Upon entry, youll be greeted by a thoughtfully modernized interior and a layout designed for comfort and style. The welcoming foyer highlights the character of the original staircase while blending modern design and a fresh, contemporary palette. The generously sized living room features views of the covered front porch, rich hardwood flooring throughout, and seamlessly flows into the open-concept kitchen. A chefs dream, the kitchen offers ample cabinetry, a combination of butcher block and quartz countertops, subway tile backsplash, pot lighting, and continued hardwood flooringall designed for function and flair. A garden door leads to the private, fenced yardperfect for family living or outdoor entertaining. Upstairs, youll find two spacious bedrooms, both with brilliant hardwood flooring. The modern 4-piece bathroom features clean subway tile accents and stylish fixtures. The west-facing backyard provides privacy and afternoon sun, creating an ideal outdoor space. Located just minutes from Bayfront Park, West Harbour GO Station, Collective Arts Brewery, Pier 4, and the vibrant arts and dining district along James Street North, this home is perfectly positioned near schools, parks, amenities, and transit. (id:60365)
51 Lomond Lane
Kitchener, Ontario
Effortless One-Level Living in Wallaceton! Welcome to the Ruby model at 51 Lomond Lane a stunning 975 sq. ft. urban townhome that blends thoughtful design with stylish upgrades in one of Kitchener's most vibrant new communities. Whether you're buying your first home, right-sizing, or seeking the ease of low-maintenance living, this one-level gem offers modern comfort with private front and rear entries. Step into a bright open-concept layout with 9 ceilings and elegant Evoke Surge Amur wide-plank laminate flooring. The kitchen is a showstopper, featuring White Galaxy quartz countertops, a flush breakfast bar, soft-close shaker cabinetry in Dove White, a custom Marlow Cloud ceramic backsplash, and a sleek 5-piece Whirlpool appliance package including French-door fridge and front-load laundry. The spacious primary suite includes double closets and a private ensuite with a fully tiled shower and upgraded Decora Inizio mosaic tile floor. A versatile second bedroom is perfect for guests or a home office. Enjoy your morning coffee or unwind with a glass of wine on your private covered balcony. Additional features include upgraded lighting, central A/C, water softener, stacked laundry, and energy-efficient mechanicals. Located steps from trails, Schlegel Park, greenspace, schools, and shopping and just minutes to Hwy 401this home offers unmatched walkability and convenience. Immediate possession available. Skip the wait and move right in to enjoy the lifestyle you've been waiting for in Wallaceton! (id:60365)
2242 County Road 3
Prince Edward County, Ontario
Discover your dream home in charming Prince Edward County! Recently Renovated 4 Bedroom detached home, nestled on just over 2 acres in Prime Locale of PEC. Complete Home Redesign with High-end Designer Upgrades. Spacious and Warm with stunning oak flooring throughout. Open concept layout ideal for large families and entertaining. The gourmet kitchen features a stunning oversized waterfall island, High-end stainless steel appliances, and custom counters and backsplash. Relax in the spacious living room that opens to a spacious deck, perfect for savoring sunrises and sunsets. The large primary bedroom includes a walk-in closet and a serene 5-piece ensuite. Stunning Property close to all the best amenities offered in Prince Edward County. This home has charm and sophistication and Fantastic Views of Quinte. Huge Lot with Great Backyard - Perfect for Families or Entertaining Large Groups. Surrounded by lush greenery, this property also offers a private dock and water channel access to the picturesque Bay of Quinte. (id:60365)

