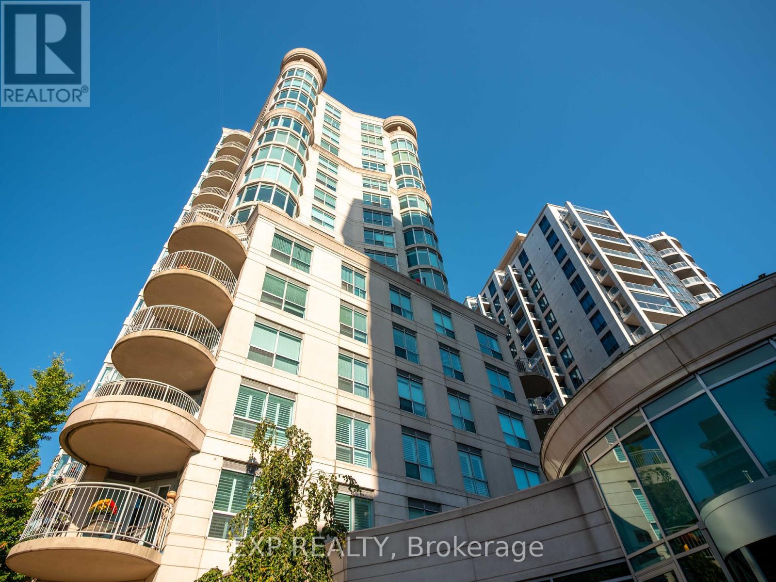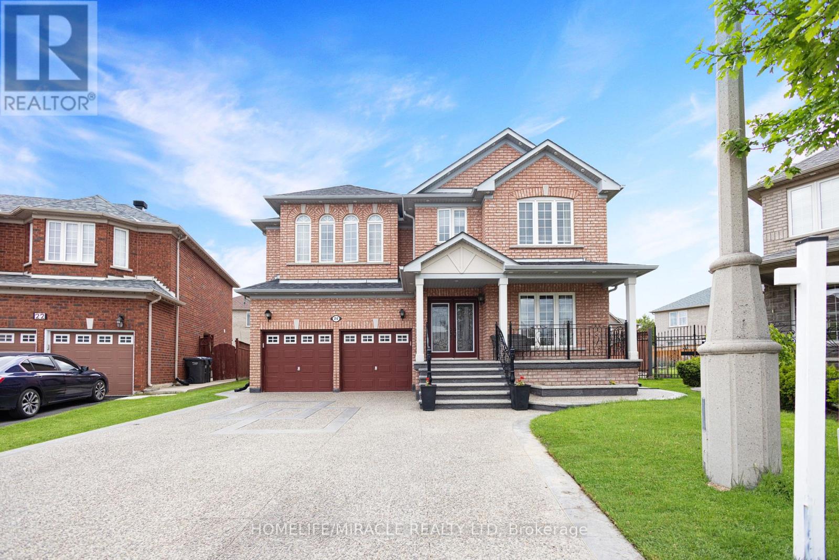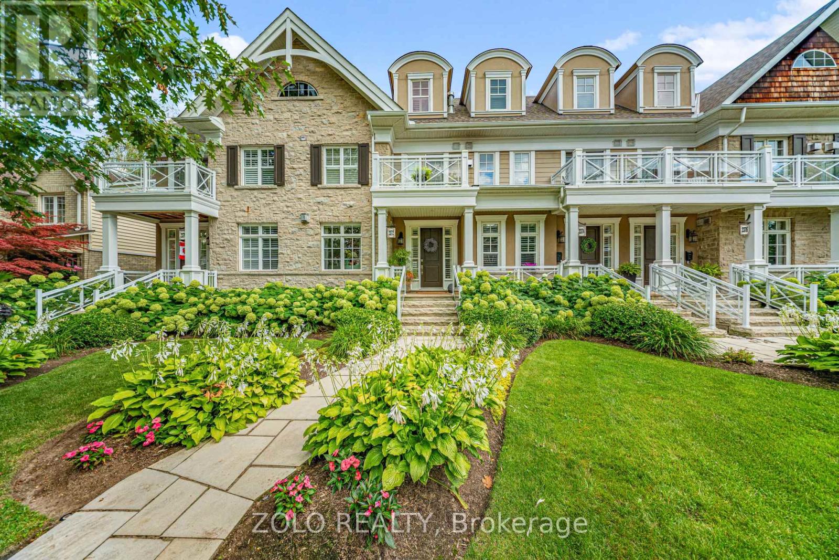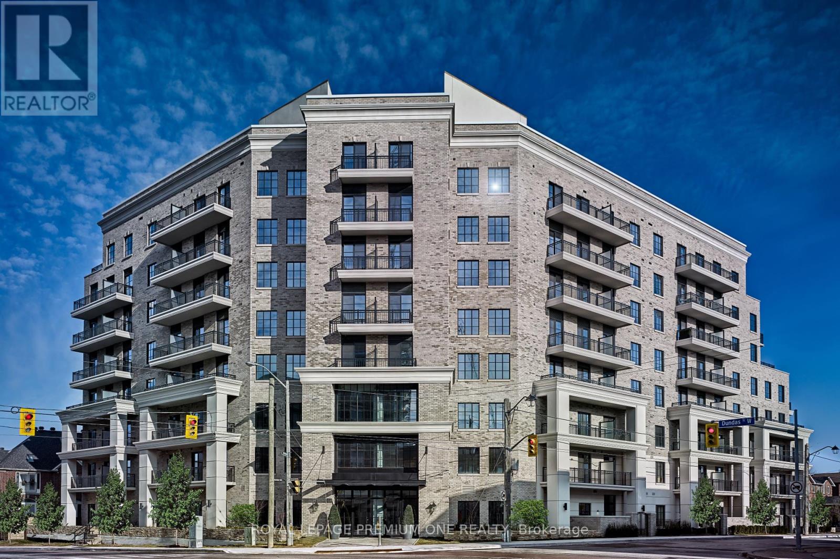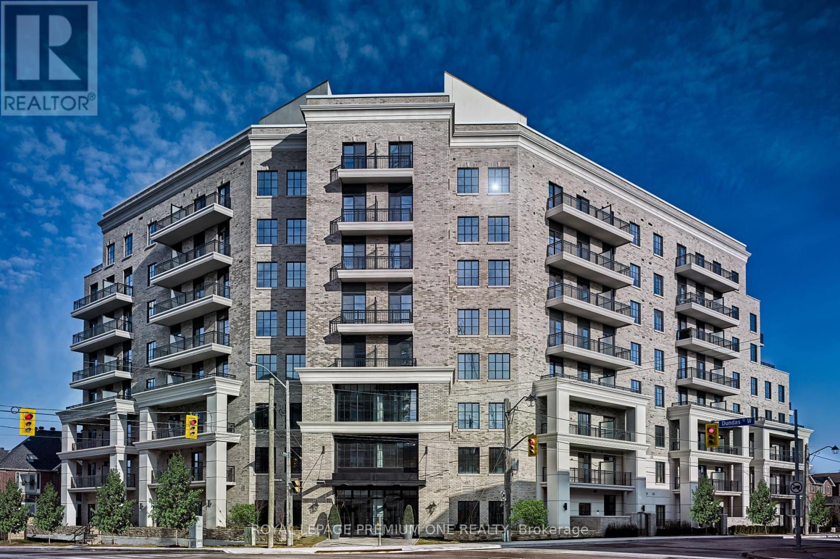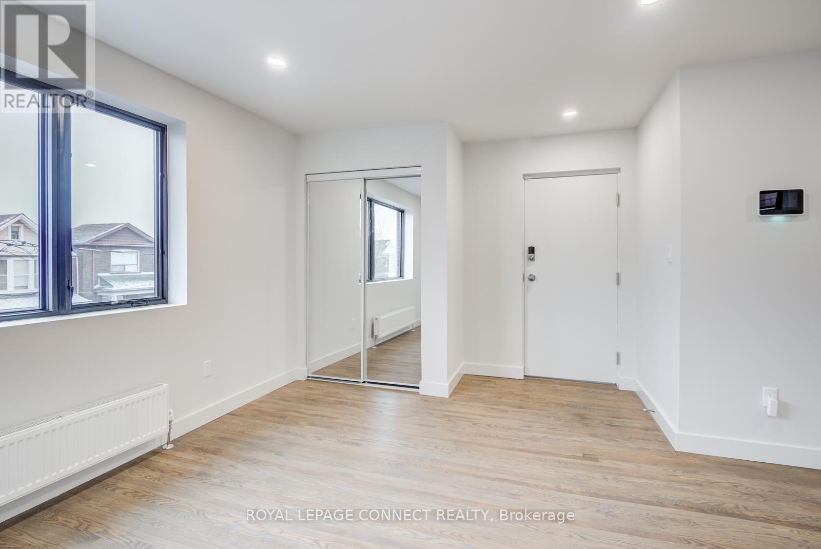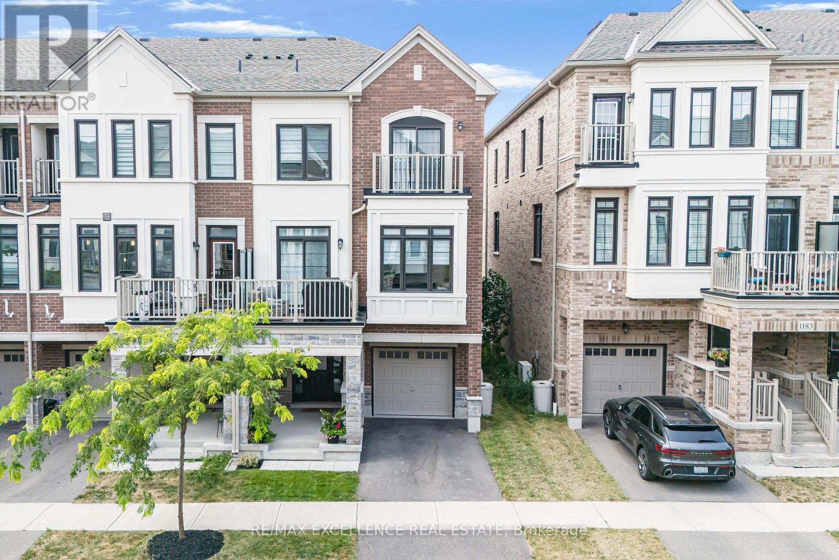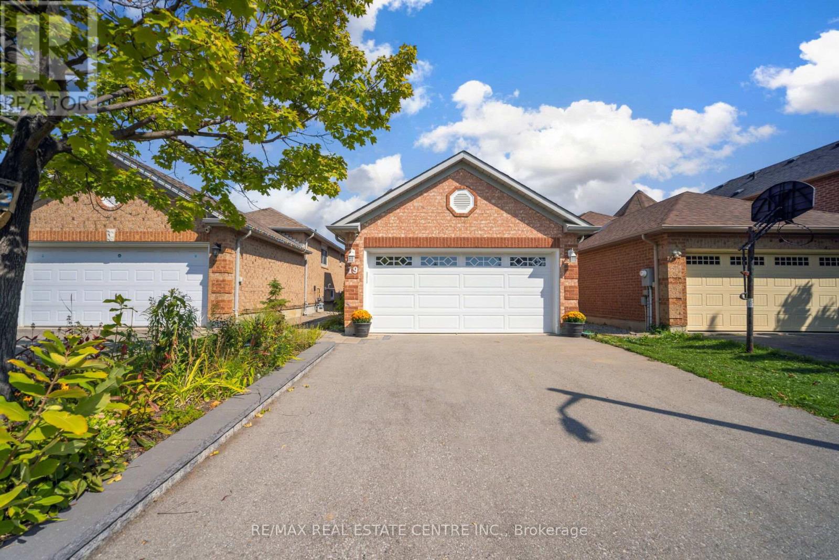59 Touchstone Drive
Toronto, Ontario
Welcome to this beautifully updated 4-bedroom, 4-bathroom family home in the heart of Brookhaven-Amesbury Neighborhood. With over $100K in recent upgrades, this spacious 2-storey offers a perfect blend of modern finishes and everyday functionality. The main floor features a welcoming foyer with closet and 2-pc bath, flowing into an open-concept living and dining area with new 6 inch hardwood flooring, crown moulding, pot lights, and elegant window coverings. The kitchen provides plenty of cabinet space, under-cabinet lighting, and a walk-out to a large deck and private yard with vinyl shed ideal for entertaining.Upstairs you will find Brazilian hardwood throughout, including four generous bedrooms with large closets and organizers, plus a linen closet and 4-pc bath. The primary suite boasts a 5-pc ensuite with double sinks, separate shower, and a walk-in closet with custom organizers.The finished basement offers a separate side entrance, cold room, storage under the stairs, and a 3-pc bath. With over 7 feet ceiling height and a versatile family room, this level provides plenty of additional living space. The double garage includes cabinets and tire storage, completing this well-designed home. A must see! (id:60365)
501 - 2111 Lakeshore Boulevard W
Toronto, Ontario
This beautifully renovated one-bedroom condo offers nearly 700 square feet of modern elegance. Updated in late 2022, the space features brand-new vinyl flooring and premium upgrades throughout the kitchen and bathroom, delivering both style and functionality.The welcoming foyer includes a spacious double closet, leading to a large bedroom that comfortably fits all your furniture. With parking and a locker conveniently located just steps from the elevator, every detail is designed for your ease and comfort.Unwind on the expansive balcony, perfect for summer BBQs, with partial lake views adding to the serene setting. Fall in Love, we are waiting. (id:60365)
24 Fauna Court
Brampton, Ontario
Welcome to this stunning and well-maintained premium pie-shaped lot in a family-friendly cul-de-sac, proudly owned by its original owner in a highly desirable neighborhood. Approx. 3000 sqft, this house features spacious 4+2 bedrooms, 5 bathrooms, 9' main floor ceilings, crown molding, California shutters and drapery, central vacuum, S/S appliances throughout, and custom chandeliers. Recently upgraded staircase with iron pickets and hardwood floors throughout. The main floor offers separate living, dining, and family rooms, while the second floor features three full washrooms, including a private ensuite in the master bedroom, a second ensuite in another bedroom, and a Jack-and-Jill washroom shared by two bedrooms. Separate side entrance, extra large gazebo, outdoor pot lights, and backyard shed. Updates include an exposed aggregate concrete driveway and patio, upgraded front door and custom iron outdoor railing. Located in a prime area near schools, parks, public transit, and shopping plazas, this home is a must see!!! (id:60365)
2372 Marine Drive
Oakville, Ontario
Indulge in the ultimate waterfront lifestyle in one of Oakville's most prestigious communities. This luxurious townhome offers nearly 3,200 sq. ft. of elegant design and redefines resort-style living with its blend of timeless sophistication and modern comfort. The expansive main floor is an entertainer's dream, featuring gleaming hardwood floors and potlights throughout, open-concept living, dining, and family areas anchored by a chef-inspired kitchen. Floor-to-ceiling windows flood the space with natural light and extend seamlessly to a south-facing terrace, perfect for sun-soaked mornings or hosting alfresco dinners. The second level offers a versatile lounge or study area that opens to a private balcony, while the primary suite provides a spa-like retreat with a lavish 5-piece ensuite and its own sun-drenched terrace. The top floor adds two spacious bedrooms, a 3-piece bath, and another oversized terrace, creating the perfect oasis for family or guests. Step outside your door to Bronte Harbour, scenic waterfront trails, marina views, boutique shopping, and fine dining - all just moments away. With its exclusive setting, resort-style ambiance, and proximity to parks, schools, and commuter routes, Harbour Club offers an unparalleled blend of luxury and lakeside charm. Experience coastal-inspired resort living in one of Oakville's most iconic waterfront enclaves. (id:60365)
709 - 571 Prince Edward Drive N
Toronto, Ontario
Live in style at Kingsway Village Square --- a boutique condo residence at 571 Prince Edward Drive North, ideally located just steps from the vibrant shops and restaurants of Bloor West Village. This elegant suite features a private balcony and offers easy access to libraries, restaurants, gourmet food shops, and top-rated local schools. Just minutes to Royal York subway station and a short drive to Sherway Gardens for premium shopping. Residents enjoy exceptional building amenities, including 24/7 concierge service, fully equipped gym, and a stylish party room perfect for entertaining. Unbeatable Location --- Steps from boutique shops, Starbucks, Top-Rated Schools, Transit, and Scenic Walking Trails. Don't miss your chance to call this sought after community home. Available: Underground Parking($150/month), Above Ground Parking ($75/month, Locker($50/month) (id:60365)
516 - 571 Prince Edward Drive N
Toronto, Ontario
Live in style at Kingsway Village Square --- a boutique condo residence at 571 Prince Edward Drive North, ideally located just steps from the vibrant shops and restaurants of Bloor West Village. This elegant suite features a private balcony and offers easy access to libraries, restaurants, gourmet food shops, and top-rated local schools. Just minutes to Royal York subway station and a short drive to Sherway Gardens for premium shopping. Residents enjoy exceptional building amenities, including 24/7 concierge service, fully equipped gym, and a stylish party room perfect for entertaining. Unbeatable Location --- Steps from boutique shops, Starbucks, Top-Rated Schools, Transit, and Scenic Walking Trails. Don't miss your chance to call this sought after community home. Available: Underground Parking($150/month), Above Ground Parking ($75/month, Locker($50/month) (id:60365)
2 - 36 Hallam Street
Toronto, Ontario
Beautifully Finished, Newer Reno (2019) Large 2 Bedroom Unit Features- Stainless Steel Appliances, Stone Kitchen Counters, In-Suite Laundry With Stacked Washer Dryer, Newer Windows & Finishes. Refinished 65 Yr/O Oak Floors. Ductless AC, Sound-Proofing Between Floors. 99Walking Score, Steps To Parks, Shops, Subway & Restaurants. Closest Subway Station Is Ossington. (id:60365)
3540 Eglinton Avenue W
Mississauga, Ontario
Upgraded Home on Mississauga/Oakville border with 2-car drive & garage. 1,700+ sq. ft. of Living Space featuring granite kitchen with backsplash, custom island & pendant lights, upgraded floors, pot lights throughout, upper-level laundry, finished basement with bath rough-in. Serene backyard perfect for relaxing evenings & family gatherings. Newer Appliances. Laundry is upstairs for convenience. Primary with walk-in & ensuite. Newer furnace & A/C (2018). Close to top schools, parks. Minutes to 3 Go stations in Mississauga, Credit Valley Hospital, Erin Mills Shopping Centre, Highway 403 & Highway 407. This Property is Move-in ready! a. All appliances upgraded b. Over the tub shower enclosure in second bedroom c. Smart thermostat eco +d. Belt garage door opener e. Front and back patio tiles replaced f. Roof replaced (2021 with 10 year warranty) (id:60365)
1179 Lloyd Landing
Milton, Ontario
Beautifully maintained 3-storey end-unit townhouse in the heart of Milton! This spacious 3-bedoom home features an open concept on main floor, quatrz countertops, a bright Great Room, modern Kitchen, and walk-out to a private balcony. Enjoy main-floor laundry, added natural light, and extra privacy. Upstairs offers 3 generous bedrooms, including a primary suite with his-and-her closets and a 4-pc ensuite. Lower level includes inside garage access, foyer, and covered porch. Located in a family friendly neighborhood, close to parks, schools, shopping & transit. Move-in ready! (id:60365)
14 Moorhart Crescent
Caledon, Ontario
Be The First To Call This Nearly-New (Just 2 Years Old) Detached Home Your Own! Perfectly Positioned On A Desirable Ravine Lot With No Rear Neighbors, This Spacious Residence Showcases 4 Bedrooms, 4 Bathrooms, And An Abundance Of Natural Light Throughout. The Main Level Features An Open-Concept Layout With Modern Finishes, Hardwood And Ceramic Flooring, A Powder Room, Fireplace, And Brand-New Stainless Steel Appliances Complete With Window Coverings. Upstairs, The Expansive Primary Suite Offers A Luxurious 5-Piece Ensuite And Walk-In Closet. Two Additional Bedrooms Share A Convenient Jack & Jill Bathroom, While The Fourth Bedroom Enjoys Another Full Bathrm. A Second-Floor Laundry Room Adds Everyday Convenience. The Unfinished Basement Provides Endless Possibilities For Customization By The New Owner. Ideally Located Near Highways, The GO Station, Schools, Parks, Shopping, And Nestled Close To Mclaughlin & Mayfield. (id:60365)
19 Silkwood Crescent
Brampton, Ontario
Discover This Bright And Well-Maintained Detached Raised Bungalow In A Desirable Neighbourhood! Featuring 3 Bedrooms, The Main Floor Offers A Functional Layout With A Spacious Primary Bedroom And A Sun-Filled Kitchen With Walkout To A Fully Fenced Backyard. Enjoy The Back Deck, Wrap-Around Interlock Patio, Landscaped Flower Beds, Small Pond In The Garden, And A Custom Shed With Hydro All Completed In 2021. The Finished Lower Level Includes A Large Family Room And 2 Additional Bedrooms With Above-Grade Windows. Major Updates Are Already Done: Kitchen Counters & Backsplash, Vinyl Windows & Casing (2021), Main Floor Laminate, Upgraded Attic Insulation (2023), Front Door, Garage Door, Tankless Hot Water Heater, Furnace & AC, Roof (2017) Has A Transferable Lifetime Warranty. All Windows Are Easy Clean (Open In). Truly This House Is Move-In Ready! Conveniently Located Close To Schools, Shopping, And Transit. (id:60365)
36 Bardoe Crescent
Milton, Ontario
Stunning 4+1 Bed, 4.5 Bath In The Exclusive Traditions Neighbourhood.3,820 Sqft Of Upgraded Living Space. North East Facing House. Situated On A Quiet and desirable Crescent. Scraped Mocha Hardwood Flooring, Cape Cod Inspired Chef's Kitchen, Granite Counters, & Butler's Pantry All With Led Under Cabinet Lighting. Stone Fireplace In Family Rm. The Upper Level Comprises A Luxury Master Suite with Ensuite Washroom, 3 Further Beds And 2 Baths. Finished Basement With Bedroom. Peaceful, Private Backyard And Covered Patio. NO SIDEWALK (id:60365)


