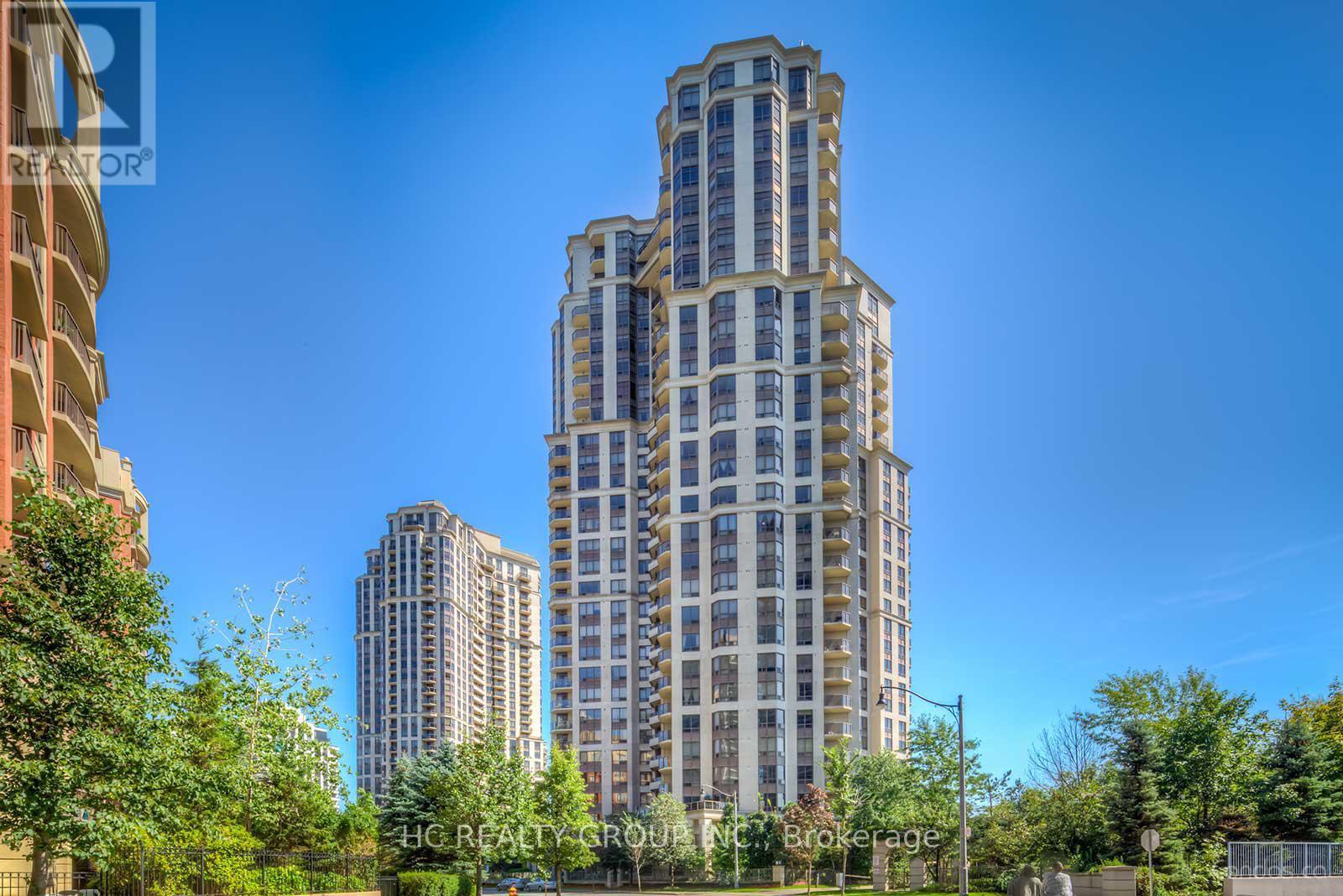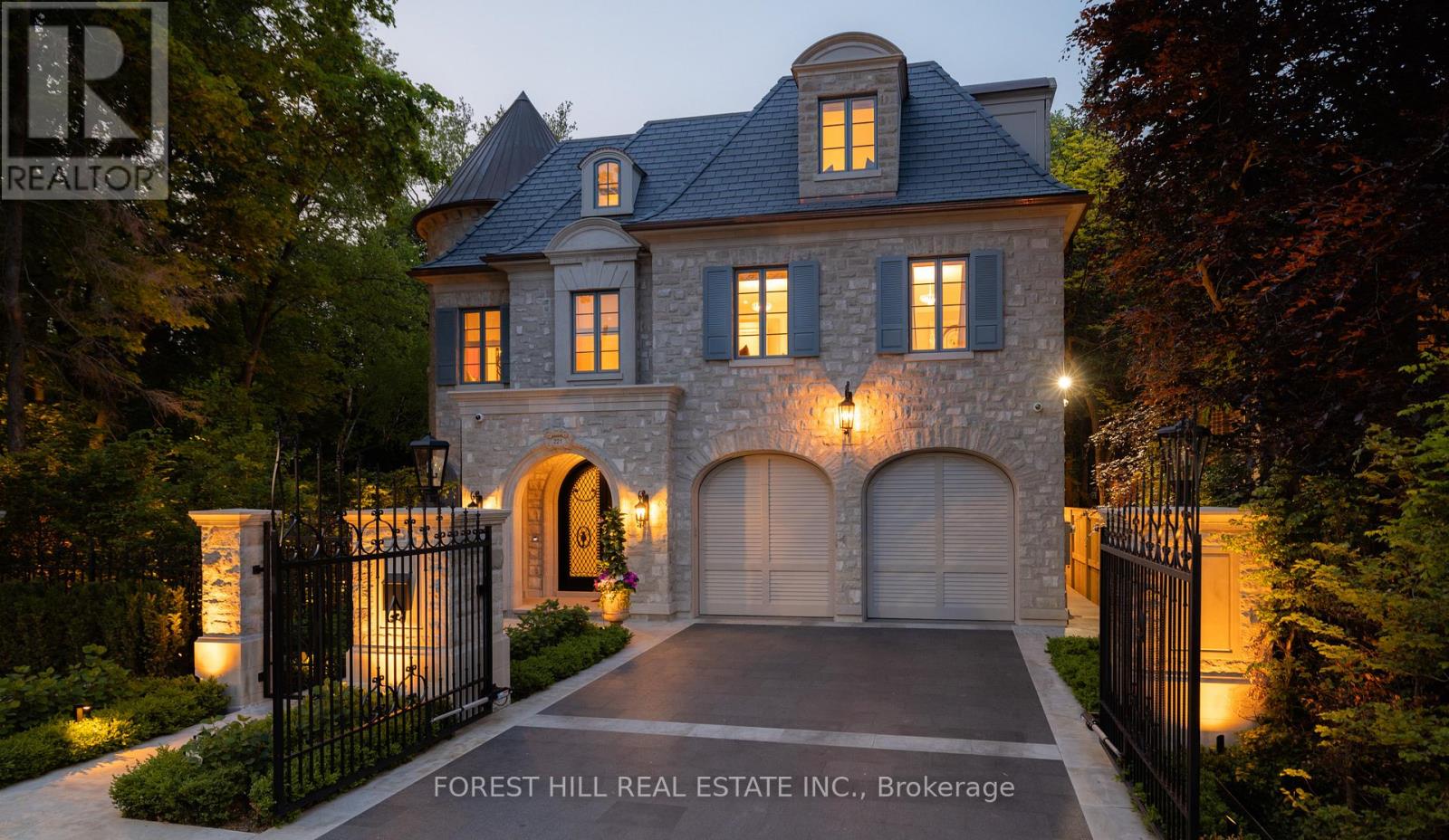305 - 170 Sudbury Street
Toronto, Ontario
2 Bedroom Unit In Trendy Queen West! Located In The Heart Of The City, This Bright Open Concept Suite Offers Open Concept Living/Dining/Kitchen With Walk-Out To Balcony. Generous Sized Bedrooms & 4Pc Bath. Floor To Ceiling Windows. Walk To Shops, Restaurants, Parks, Drake Hotel & Ttc, Transit. No Pets & no smoking! (id:60365)
413 - 58 Orchard View Boulevard
Toronto, Ontario
Spacious 1 Bedroom Condo Steps Away From Yonge & Eglinton. Open Floor Plan and south exposure gives this Unit Lots Of Natural Light! Modern Finishes Throughout, Floor-to-Ceiling Windows. Transit Accessible Via Line 1 (Eglinton Station), Walking Distance To Shops And Restaurants. (id:60365)
1014 - 195 Mccaul Street
Toronto, Ontario
Welcome to The Bread Company! Never lived-in, brand new approx. 440SF Premium Studio floor plan, this suite is perfect! Stylish and modern finishes throughout this suite will not disappoint! 9 ceilings, floor-to-ceiling windows, exposed concrete feature walls and ceiling, gas cooking, stainless steel appliances and much more! The location cannot be beat! Steps to the University of Toronto, OCAD, the Dundas streetcar and St. Patrick subway station are right outside your front door! Steps to Baldwin Village, Art Gallery of Ontario, restaurants, bars, and shopping are all just steps away. Enjoy the phenomenal amenities sky lounge, concierge, fitness studio, large outdoor sky park with BBQ, dining and lounge areas. Move in today! (id:60365)
1803 - 4978 Yonge Street
Toronto, Ontario
Enjoy quality living at the Menkes-built Ultima Tower, ideally located on one of the best stretches of Yonge Street in North York. This spacious east-facing 2+1 unit can easily function as a 3-bedroom. Proudly maintained by the original owner, the unit features two split bedrooms, laminate flooring throughout, and floor-to-ceiling windows. Benefit from direct underground access to the subway and Yonge-Sheppard Centre. Indulge in luxurious amenities including a 24-hour concierge, visitor parking, party room, indoor pool, gym, and more. Walking distance to shopping, restaurants, and cinema, with easy access to Hwy 401. (id:60365)
1612 - 2 Rean Drive
Toronto, Ontario
Hidden Gem in Prestigious Daniels The Waldorf Nestled in the Heart of Bayview Village, Prime Location! Walking distance to Bayview village mall, Dining, Great Schools, Subway, HWY's: 401, 404, 407, New Community Centre & Library. Open Concept, Spacious & Bright, Approximately 1000 Sq. Ft. Corner Suite, 2+1 Converted to a very large and bright 2Bedrooms w/2 Full Baths, Primary Includes total renovated 4 Piece Ensuite Bath. Modern Eat-In Kitchen with Granite Counters, Backsplash & Brand new Flooring through out the unit.. New Upgrades include Smooth Ceilings, Brand New Flooring & Unit has just been professionally Painted. Brand new vertical window blinds. Unit looks like a new built. Please Note: Maintenance Fee includes HYDRO TOO. (id:60365)
2511 - 28 Ted Rogers Way
Toronto, Ontario
!!!FURNISHED!!! High-Floor 2-Bed + 1-Bath Corner View Suite. 24/7 Concierge. McDonald, Nofrills, DVP Highway are near by. Students are welcome! AAA Tenant Only! (id:60365)
2106 - 16 Yonge Street
Toronto, Ontario
Welcome to Pinnacle Condos. Location location location! 9 Ft Ceilings, 1 Bedroom plus den, 2 full bathrooms, Balcony & Parking. Beautiful Japanese Shoji door on den, can be used as guest bedroom, kids bedroom or home office. Rare find with 2 full bathrooms offering complete privacy as well as practicality. Steps To Transit, Union Station, Path Access, Scotia Bank Arena, Rogers Centre, Centre Island, Sugar Beach, Distillery District, St. Lawrence Market. Minutes to Major Highways. All Utilities Included! (id:60365)
2 - 483 Ontario Street
Toronto, Ontario
In The Heart of Cabbagetown, a Victorian Gem Presents a 1 Bedroom Suite, Unit #2 . Cabbagetown's Vibrant Streets Offer Shops And Restaurants With Easy Access Through The Nearby TTC stop. (id:60365)
1503 - 120 Harrison Garden Boulevard
Toronto, Ontario
Aristo Condo By Tridel. This bright and spacious corner unit offers 2 bedrooms and 2 bathrooms in the heart of prime Willowdale (Yonge & Sheppard). Featuring 9-foot ceilings, 732 sq.ft. of interior space plus a private balcony, large windows, and laminate flooring throughout. The modern European-style kitchen boasts stainless steel appliances and granite countertops, perfect for both everyday living and entertaining. Enjoy hotel-inspired amenities including a fully equipped gym, sauna, party room, billiards room, and 24/7 security. Parking and locker included! Conveniently located steps to TTC, subway, shops, restaurants, parks, and more. ( Note: Photos were taken when the owner was living in the unit 3 years ago !!! ) (id:60365)
1001 - 78 Harrison Garden Boulevard
Toronto, Ontario
Discover urban sophistication in this bright 10th floor 1 bed 1 bath condo featuring +1 versatile den-perfect for a home office or guest room. Floor-to-ceiling windows flood with open concept layout with light. Located in the heart of North York. Close to highway, parkings, subways, restaurants and much more. Come and see the condo now before it is too later. (id:60365)
221 Forest Hill Road
Toronto, Ontario
Welcome to 221 Forest Hill Road, an architectural triumph with nearly 13,000 sq ft of living space on a private 17,000 sq ft lot, nestled along the Beltline Trail in the heart of one of Toronto's most exclusive enclaves. This estate represents the pinnacle of bespoke luxury, meticulously brought to life by the city's finest: JTF Homes, Lorne Rose Architect, and Dvira Interiors. Clad in hand-selected limestone and inspired by the romance of the French countryside, the residence evokes the timeless elegance of a Provençal château. Arched windows with weathered-blue shutters, a stately turret, and a gracefully symmetrical façade create a striking first impression. A dramatic arcaded loggia opens onto manicured grounds and landscaping imagined by Fitzgerald and Roderick, featuring a lap pool, sports court, and lavish gardens that offer privacy and tranquility. The interiors are nothing short of breathtaking curated blend of old-world grandeur and modern refinement. The main level features soaring ceilings and a dramatic spiral staircase. Chevron-patterned white oak floors, arched passages, imported wallpaper, and tailored lighting reflect impeccable attention to detail. The formal dining room (seating 20) flows effortlessly into a statement kitchen adorned with hand-painted Portuguese tiles and custom cabinetry by Emanuele Furniture Design. The sunlit family room is anchored by a hand-carved fireplace and opens onto the gardens through elegant French doors. The crown jewel is the primary suite, a true sanctuary with vaulted ceilings, whimsical wallpaper, arched detailing, and a fireside lounge that creates a retreat-like atmosphere. The pièce de résistance: a couture-inspired, two-storey dressing room with a spiral staircase and chandelier, paired with a spa-like ensuite clad in expansive stone and Shirley Wagner fixtures. The lower level features a sprawling rec room, games lounge, prep kitchen, gym, cedar sauna, and a home theatre for the ultimate cinematic escap (id:60365)
23 Lauderdale Drive
Toronto, Ontario
This Award-Winning Smart Home Is Truly An Architectural & Design Masterpiece W/Dramatic Curb Appeal. Meticulously Designed Set On Quiet & Prestigious Cres. This Palatial Estate W/An Abundance Of Rich Luxury Finishes, Blends Elegance, Opulence & Practicality In The Most Elaborate & Spectacular Way Created & Built By The Legendary Builder (Venetian Group Homes) For His Own Use W/No Expense Sparred Or Saved. Exterior Frnt Façade Features One Of A Kind Paneled Indiana Cut Limestone W/The Verona Gold Marble Surround Combines Timeless Beauty & Modern Sophistication. Heated Circular Drvwy & Belden Brick On The Sides.10,341 SqFt. Of Living Area, Spectacular 11 Ft. Ceilings Main Flr. Seamlessly Connects Key Spaces. Exquisite Formal Living Rm & Dining Rm, Spectacular Library Office W/Steam Fireplace, Soaring Recessed French Paneling T/O, Breathtaking Family Rm, Galleria & Breakfast Rm W/Dramatic Coffered Ceiling W/Soaring High Windows Is An Artistry Of The Designers. Framed Kitchen Cabinetry W/High-End Appliances, Extensive Custom & Splendor Millwork. Heated Flrs In The Entire Main Flr., Custom European Lighting Fixtures, Italian Porcelain Slab Flooring Combined W/European Chevron Pattern W/Oak Flooring, Designer Hardware & Fixtures, & Walkout To Glass-Enclosed Outdoor Living Area That Overlooks The Pool. Enviable Primary Suite Offering Privacy & Luxury W/Vaulted Ceiling, High Gloss B/I Cabinetry, Linear Fireplace, Magnificent Extra-Large Dressing Room W/Elaborate B-Ins, Sitting Area, Custom Feature Wall & 16 Pc Ensuite Oasis. Lwr /Lvl Features Fully Controlled 675-Bottle Wine Lavish Open Concept Wine Cellar, The Most Luxurious B-In Bar W/Custom B-In Millwork & Onyx Stone Facade. Cinema-Like, Home Ent. & Theater Rm, Multiple Entertaining Lounge Areas, Nanny Suite, Extra-Wide Walk-Up To Rear Yard Featuring Betz Concrete Pool Featuring A Waterfall, Jacuzzi, Gazebo, 4pc Bath, Gardens Surrounded By A Sprawling Elaborate , & Extensive Landscaping Perfect For Outdoor Entertainment (id:60365)













