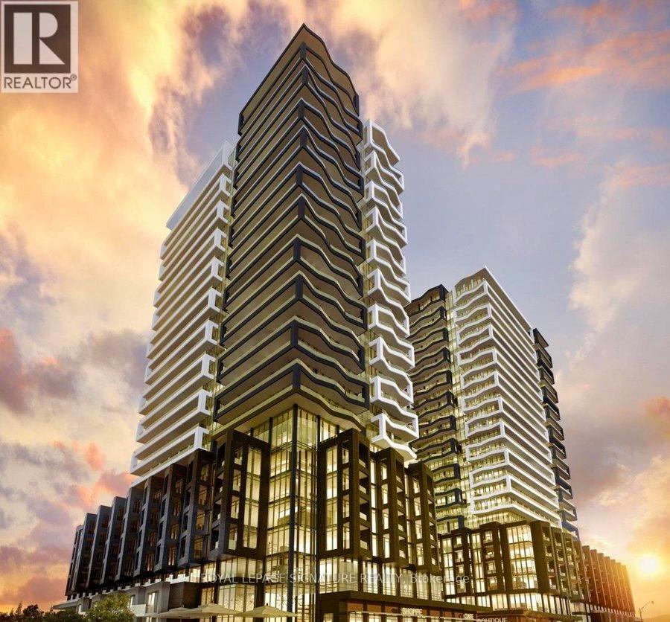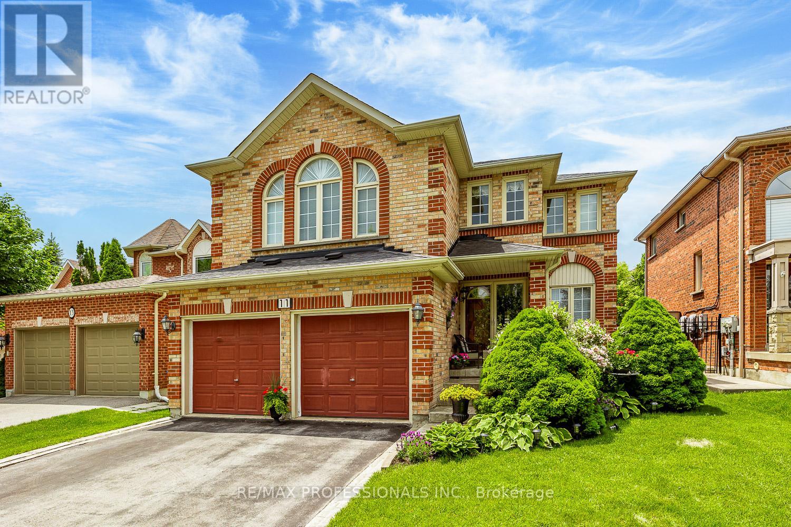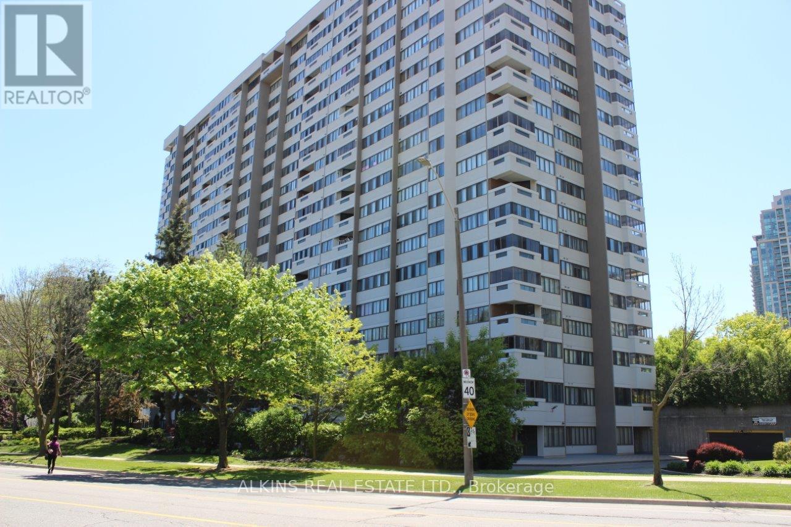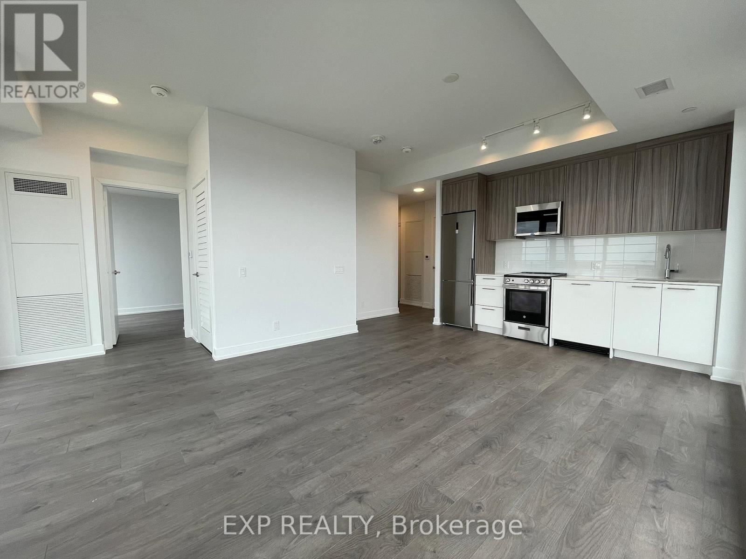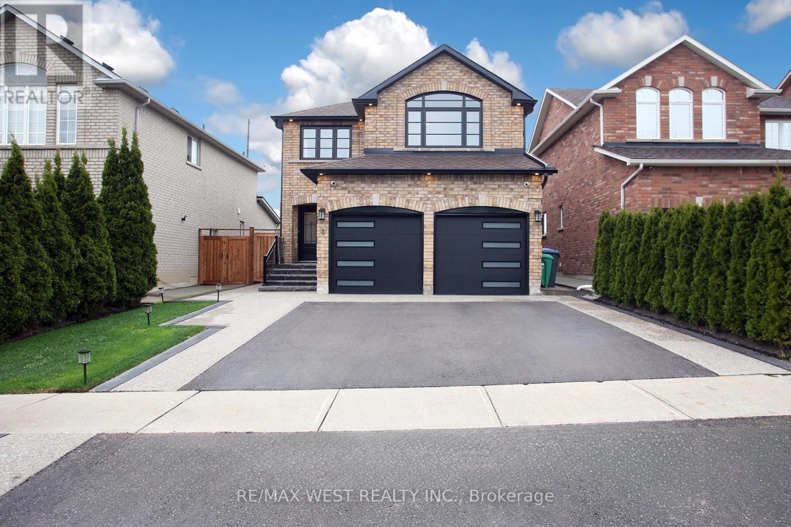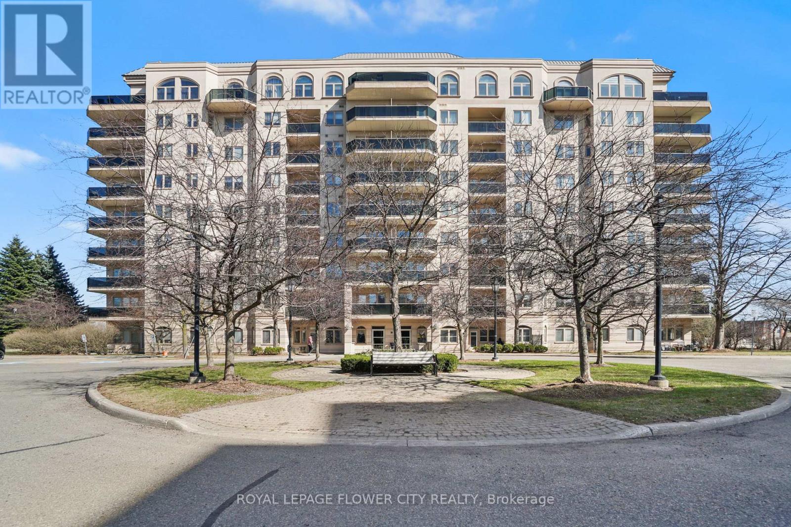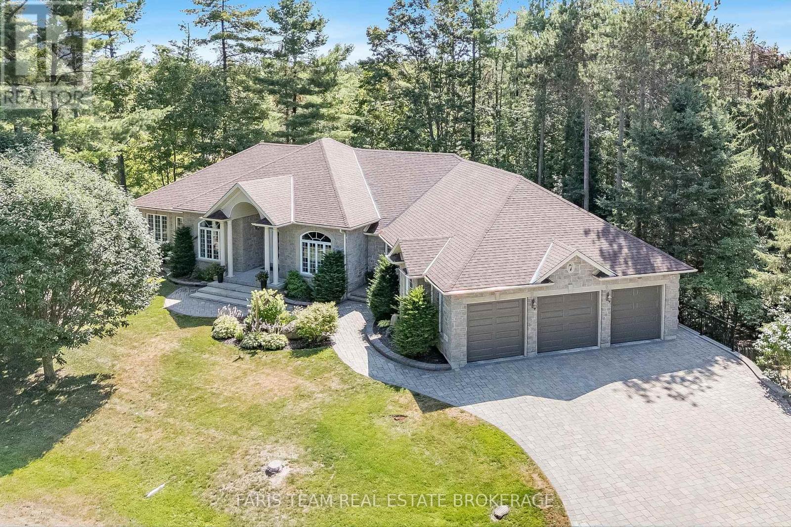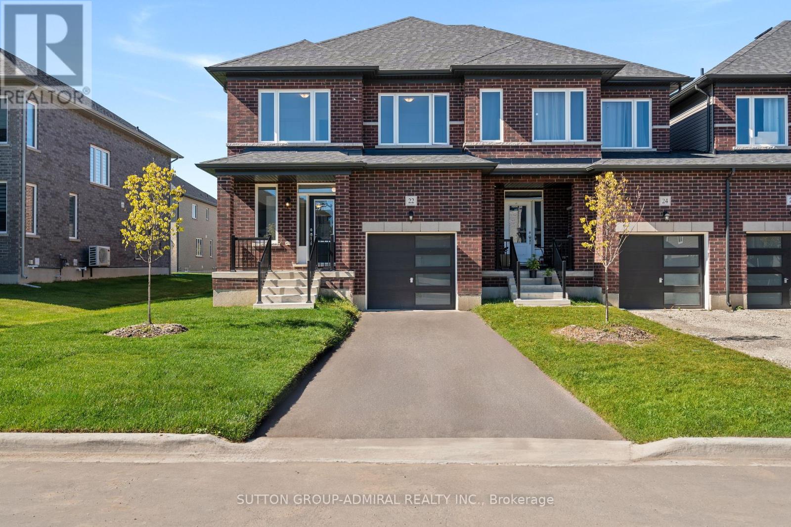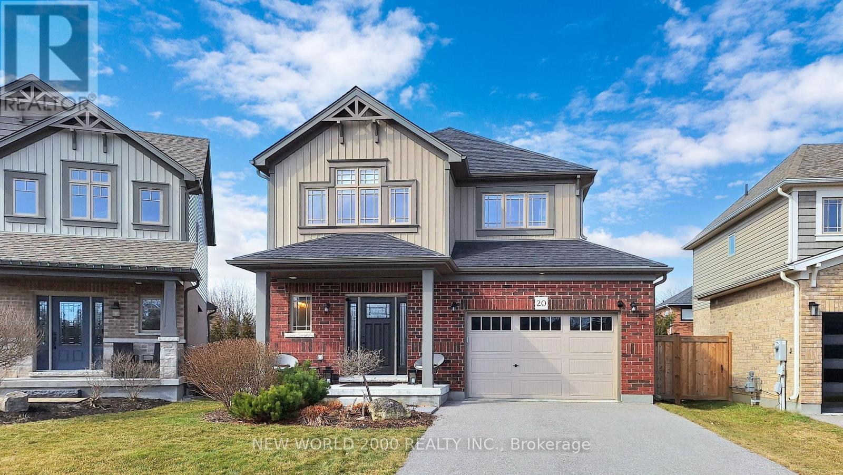Unit 1106 - 260 Malta Avenue
Brampton, Ontario
Brand New !!! DUO Condo's Large 1 Bedroom, 1 Bath + Den with Balcony (608 sqft) Built by Award Winning Builders! Modern Open Concept, Lot's of Natural Light, 9' ceiling, Spacious Kitchen, Ensuite Laundry! Premium Finishes. Amazing Amenities! Rooftop Patio with Dining, BBQ, Garden, Recreation & Sun Cabanas. Party Room with Chefs Kitchen, Social Lounge and Dining. Fitness Centre, Yoga, Kid's Play Room, Co-Work Hub, Meeting Room. Close to the Gateway Terminal and the Future Home of the LRT. Steps to Sheridan College, close to Major Hwys, Parks, Golf and Shopping. Parking & Locker INCLUDED !!! Don't miss this Opportunity! (id:60365)
11 Riverwood Terrace
Caledon, Ontario
Spotless and Well Maintained 2912sqft Home on a Quiet Sought Out Family-Friendly Street. Conveniently Located Near All Bolton Amenities. Welcome Your Guests in the Spacious Foyer. Open Concept Living/Dining + Family Room off the Large Sun Filled Eat-In Kitchen are Ideal for Gatherings . 3 Large Bedrooms (Originally 4 Bedrooms) on Upper Floor + Office on Main Floor That Can Serve as an Additional Bedroom If Need Be. Primary Room Features a 5 Piece Ensuite and Walk-in Closet. The Additional Loft Area on Upper Level is Perfect for Putting Your Feet Up to Watch a Movie by the Fire. Basement is all Open and Ready for Your Personal Touches. (id:60365)
102 Guestville Avenue
Toronto, Ontario
RECENTLY RENOVATED TORONTO HOME WITH 3 KITCHENS, 6 Bedrooms, Finished Basement and the Main Home is Complimented by a Separate Suite in the Garage with its Own Kitchen and Bathroom! All this On a 50 x 120.54ft LOT that can Potentially Accommodate for a Separate Garden Suite! Updated Top to Bottom Interior with Vinyl Flooring, Pot Lighting, Updated Electrical, Millwork, Doors, and More! Main Floor Offers an Open Concept Living and Dining Room, and an Office/Sunroom with Walk Out to Backyard Gorgeous Kitchen With Quartz Counters, Porcelain Floors, and Stainless Steel Appliances! The Separate Main Floor Suite (in Garage) has a Modern Kitchen as Well as a 3 Piece Bathroom! Finished Lower Level With Side Entrance, Pot Lights, Modern Eat in Kitchen, Rec Room, 2 Bathrooms and Three Bedrooms! Ideal Home For Larger Family or Potential Live in and Invest or Potential Investment Property! Mechanical Upgrades Include: Furnace, Waterproofing, Roof Shingles and Gutters, 200amp Electrical, Sump Pump with Battery Backup! This Renovated Home is Steps Away from the Future Eglinton LRT, Up Express, Shopping, Schools, Parks and All that Toronto has to Offer! (id:60365)
803 - 1580 Mississauga Valley Boulevard
Mississauga, Ontario
Very well cared for 2 bedroom condo in The Parkway. Same owner for over 20 years. Looking west over greenspace. Many building upgrades over the years including lobby, halls, carpets, elevators, etc. Two car parking (side by side), ensuite laundry/storage and locker too. Upgraded kitchen, baths & flooring. (id:60365)
508 - 215 Veterans Drive
Brampton, Ontario
Modern, corner unit condo with panoramic views! This two-bedroom, two-bathroom unit boasts an open concept living area, a wrap around balcony, a spacious kitchen with new appliances, high ceilings and wall-to-wall windows. Take in the mesmerizing views that go on for kilometers, featuring a serene forest and pond. Conveniently located close to trails, parks, shopping amenities, and minutes away from the Mount Pleasant Go station. The additional bedroom is versatile, perfect for a home office or den. The north tower features a gym, a modern party room with a dining and bar setup, WIFI lounge, and a games room. The south tower, where the unit resides, has a sophisticated board room and WIFI lounge. (id:60365)
4 Gray Park Drive Ne
Caledon, Ontario
Welcome to this beautiful home located in the desirable area of North Hill in Bolton. The home offers bright and spacious living space, maintained to show pride of ownership. The two-story floor-plan includes 3 + 2 bedrooms, 4 bathrooms, with an open concept layout that connects the kitchen and breakfast area with the family room for ease of entertainment. The bathrooms are updated for modern comfort. Mature trees and gardens surround the property to provide privacy and natural beauty. A family oriented neighbourhood with a variety of excellent schools, great parks and recreational amenities. Hundreds of thousands of dollars spent on upgrades. Don't miss out on this gem! (id:60365)
701 - 10 Dayspring Circle
Brampton, Ontario
Discover This Stunning "'RAVINE VIEW"" Unit 701 At 10 Dayspring Circle, Brampton Proudly Offered For The First Time. This Beautifully Maintained And Spacious 2+1 Bedroom, 2 Bathroom Corner Suite Offers 1,296 Sq. Ft. Of Elegant, Open-Concept Living (As Per MPAC), Complete With Two Underground Parking Spaces And A Storage Locker. Thoughtfully Designed With An Abundance Of Natural Light, This Stunning Unit Features Two Walkouts To A Large Wrap-Around Balcony Showcasing Sweeping, Unobstructed Views Of The Claireville Conservation Area And City Skyline. The Functional Layout Includes A Generous Living And Dining Area, A Modern Kitchen, A Private In-Suite Laundry Room, A Mirrored Double Closet In The Foyer, And A Linen Closet For Added Convenience. Both The Living Room And Primary Bedroom Provide Direct Access To The Balcony, Creating A Seamless Indoor-Outdoor Living Experience. Ideally Located Near Highways 427, 407, And Pearson International Airport, This Well-Managed Condominium Community Offers Exceptional Amenities, Including A Private Car Wash, Fitness Centre, Games Room, Craft Room, Library, And A Beautifully Appointed Party Room. This Is A Rare Opportunity To Own A Bright, Corner Unit In A Peaceful And Established Neighborhood That Blends Natural Surroundings With Everyday Convenience.. (id:60365)
7 Highland Drive
Oro-Medonte, Ontario
Top 5 Reasons You Will Love This Home: 1) Stunning family residence nestled in the prestigious community of Horseshoe Valley, set on a generously sized lot embraced by natural surroundings 2) Designed with thoughtful elevation, the lower level feels like a private retreat with its own entrance, abundant natural light, and a covered patio located beneath the upper deck 3) The spacious basement features a beautifully appointed secondary kitchen, garden doors opening to the backyard, a warm and inviting family room with a double-sided fireplace, and three oversized bedrooms 4) The main level impresses with a striking kitchen, four large bedrooms, and three well-appointed bathrooms, perfect for both everyday living and entertaining guests 5) Recent upgrades include a refreshed kitchen, all-new paint, brand-new appliances, updated flooring in the basement, and new garage doors. The triple-car garage offers direct access to the lower level for added convenience. 3,012 above grade sq.ft. plus a finished basement. Visit our website for more detailed information. (id:60365)
311 Pine Drive
Barrie, Ontario
Rare opportunity in Barrie's sought-after Bayshore community! This charming 4 bedroom raised bungalow offers over 1,900 sq ft of finished living space and is situated on a mature 75 x 145 ft lot, offering an exceptional blend of function, comfort, and outdoor living. The backyard oasis features a 20x40 saltwater pool with an expansive stone patio ideal for lounging and entertaining, surrounded by manicured lawn and gardens. A covered gazebo provides shaded outdoor dining next to the poolside shed/bar, while the large 16 x 35 ft deck offers elevated views of the yard and pool. Inside, the home has been thoughtfully updated and expanded. The spacious and bright primary bedroom retreat with ensuite is now located above the garage, and a main-floor bedroom has been converted into a bright, functional laundry/mudroom with direct access to the backyard. The main floor features two additional bedrooms and a full bathroom. The kitchen, complete with an island/breakfast bar flows seamlessly into the open-concept living and dining area, with walkout to the rear deck and backyard. With the addition, the single car garage has been expanded to a double car garage, complete with a heated workshop. The lower level includes a generous great room, bathroom, and a fourth bedroom, with large above-grade windows that fill the space with natural light, creating a bright and cheerful living area. A climate-controlled wine cellar completes the lower level. Located in a family-friendly neighbourhood close to schools, walking trails, parks, the waterfront, and GO transit. A rare offering in one of Barrie's most desirable areas. Shows true pride of ownership. (id:60365)
22 Autumn Drive
Wasaga Beach, Ontario
Great Opportunity! Seller financing available (VTB, conditions apply). This exceptional end-unit townhome in coveted South Wasaga Beach offers nearly 2,300 square feet of light-filled living space overlooking detached houses of a newly developed subdivision. The residence features four generous bedrooms and three contemporary bathrooms, including a premium 5 pieces master suite with double sinks and a walk-in closet. The second bathroom also offers a double sink extended vanity and a built-in linen closet.Impressive 9-foot ceilings and abundant windows create an airy main level. The flowing open-concept design seamlessly integrates lounge/office area, kitchen, dining and living spaces - ideal for both family life and entertaining. Additionally, the layout allows for the possibility to add the door on the main level to separate basement entry from the main house, offering flexibility for an in-law suite or a future rental unit with direct access from the garage. High-quality finishes elevate the property throughout, from hardwood flooring to stainless steel appliances.The location offers access to fantastic amenities within a 3 km radius, including playgrounds, pools, tennis courts, golf course, a community center, some of Wasaga Beach's finest shores and multiple shopping plazas with Shoppers Drug Mart, Grocery store, Hardware store, restaurants and more! For outdoor enthusiasts, you're just 15 minutes from Collingwood and 20 minutes from Blue Mountain Resort, Ontario's largest ski destination. EXTRAS includes granite countertops, fireplace and more.The property is the unique model of this size that the builder constructed on a 35 x 110 ft premium lot and has a private driveway. An upgraded 200 AMP electrical panel provides ample power for today's demands, including EV chargers. (id:60365)
111 - 38 Cedarland Drive
Markham, Ontario
A rare offering in the heart of Unionville, this 2-story luxury townhome presents the ideal fusion of spacious design and upscale condominium convenience. Boasting 3 bedrooms + den, 3 full baths, soaring 10-ft ceilings, a fully upgraded open-concept kitchen, and a private south-facing patio with unobstructed views. Includes 1 parking space and 2 storage lockers for added comfort. Walk to top-ranked schools (Parkview PS & Unionville High), VIVA transit, GO Train, Markham Civic Centre, the Flato Markham Theatre, Cineplex, GoodLife Gym, and a wealth of dining, shopping, and everyday essentials including groceries, banks, and LCBO. Quick access to Hwy 404 & 407 ensures effortless connectivity. Residents enjoy an exceptional array of amenities: 24-hour concierge, indoor swimming pool, state-of-the-art gym, party room, indoor basketball/badminton court, EV charging, visitor parking, guest suites, and more all within a secure and vibrant community setting. (id:60365)
20 Carleton Trail
New Tecumseth, Ontario
Welcome to 20 Carleton Trail, Set on a quiet street, with a park just steps away, this home has all you've been looking for. With a fenced-in backyard oasis, including privacy walls and a sheltered area, your living space extends to the outdoors! Inside you will find 3 good sized bedrooms and 3 bathrooms. The open-concept kitchen/ living dining area allows you to be close to all aspects of the heart of the home. A roughed-in bathroom in the unfinished basement awaits your finishing touches. Extras in the home include upgraded fixtures, upgraded kitchen features, a 200 amp panel, roughed-in central vac, a large master walk-in closet, a tiled walk-in shower, a sump pump back up, and much more! This home is located close to schools, parks, library, with easy access to HWY 400, HWY 9, HWY 27, shopping, restaurants, and entertainment. (id:60365)

