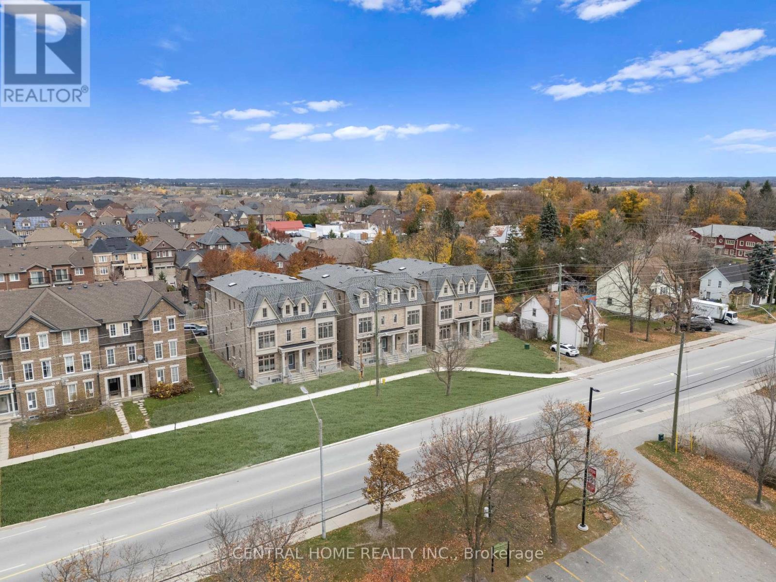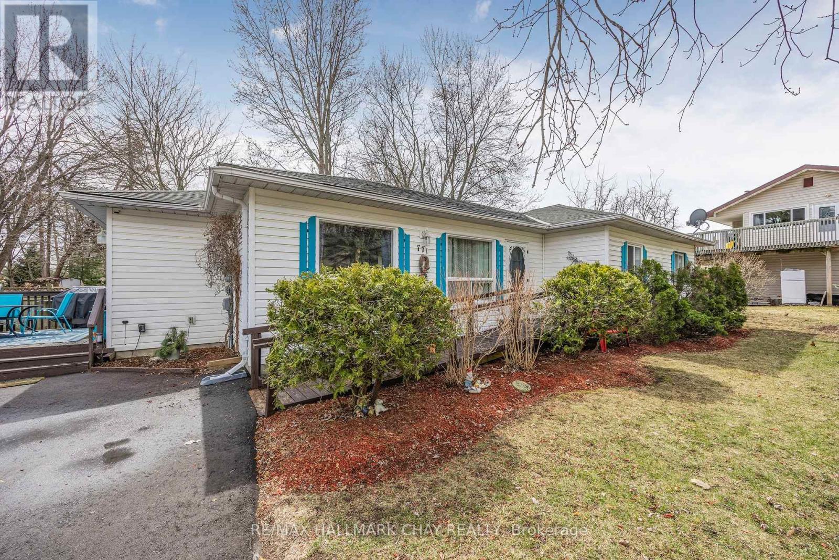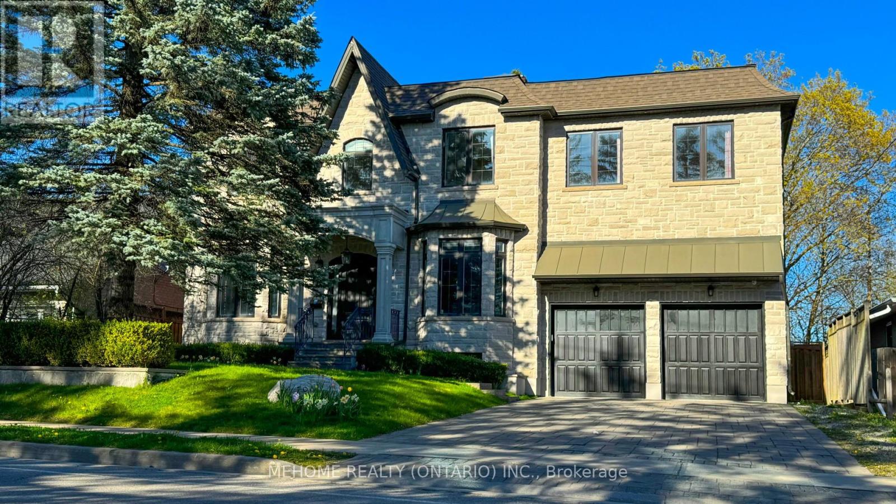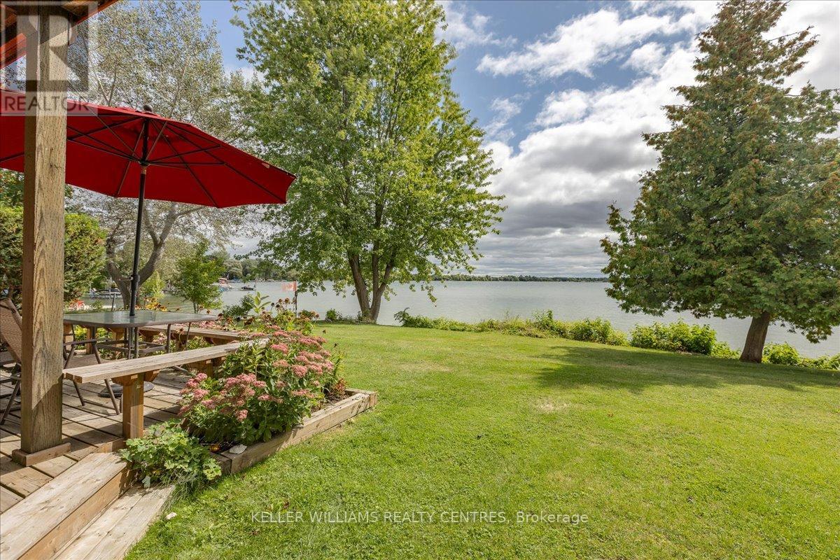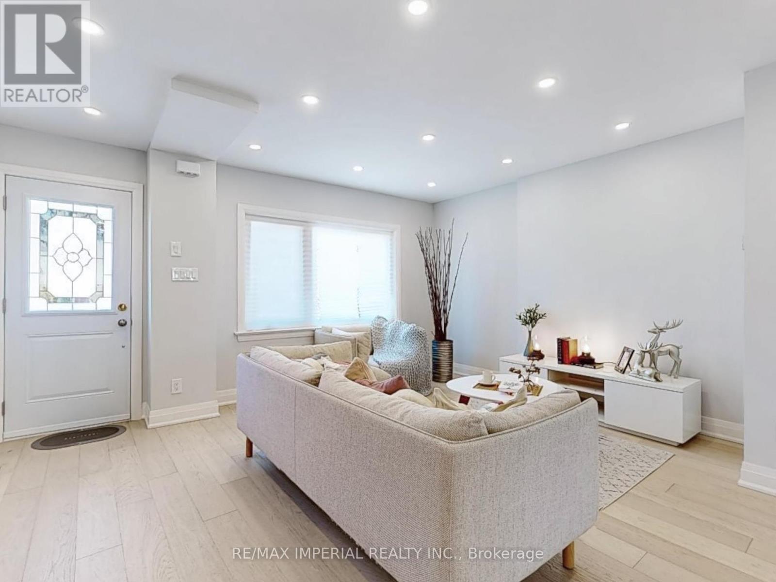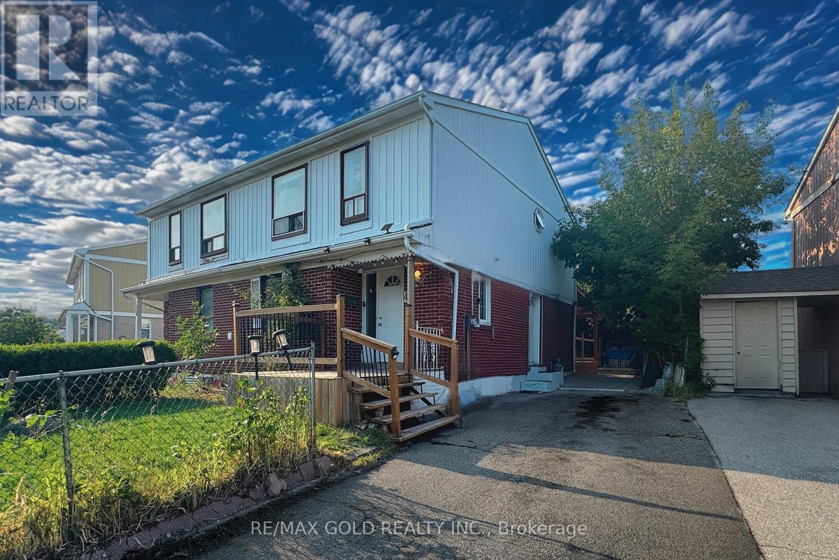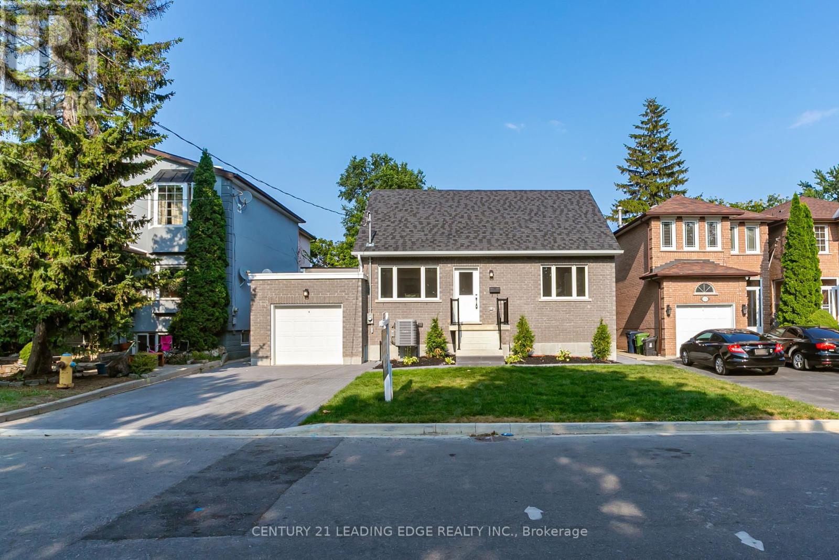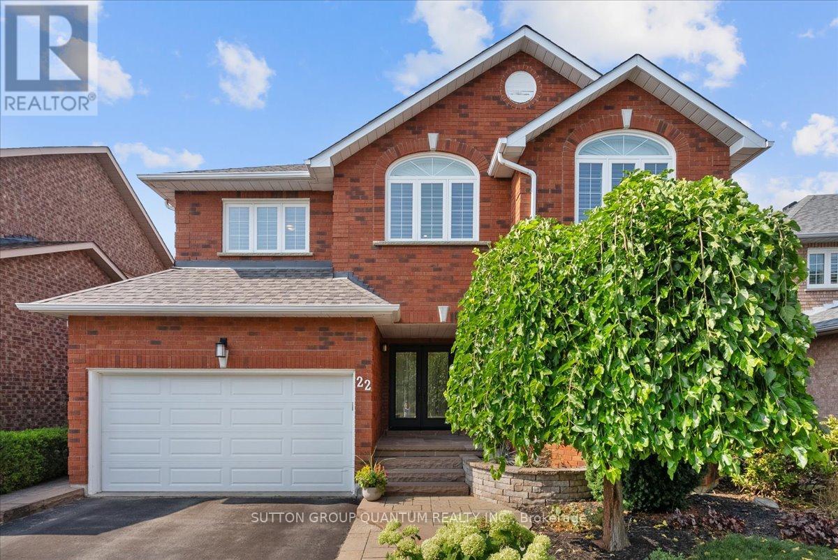2946 Elgin Mills Road E
Markham, Ontario
Discover One Of Markhams Most Breathtaking Brand-New Luxury Residences Located In The Sought After Community Of Victoria Square. Blending Modern Luxury With Timeless Elegance. This Spacious Home Boasts 4 Bedrooms With A Versatile Den And 6 Baths Offering Ample Space And Flexibility For Comfortable Living. This Home Offers Approx 3700 Sq Ft Of Finished Luxury Living Space. Formal Living And Dining For Large Gatherings And Walk-Out To A Large Terrace. A Gourmet Kitchen At The Heart Of The Home Featuring Built-In Appliances, Custom Cabinetry And A Grand Island. An Elevator Accessing All 4 Levels For Convenience, Hardwood Floors And Potlights Throughout, Security Alarm System And A Smart Thermostat. The Perfect Retreat For A Multi-Generational Family With A Finished Basement Including A Walk-Up Offering Potential For An In-Law Suite Or An Investment Property. A Large Master Bedroom With A Walk-Out To A Private Terrace. 4 Ensuite Baths In Each Bedroom And 2nd Floor Laundry That Enhances The Homes Functionality Even More. Only Minutes From Costco, Highway 404, Community Centre And Right Across The Beautiful Victoria Square Park. (id:60365)
771 Roberts Road
Innisfil, Ontario
Welcome to 771 Roberts Road in Innisfil! This cozy 3-bedroom, 1-bathroom bungalow offers an incredible location just steps from Innisfil Beach Park and the popular Innisfil Dog Beach. With a multi-million dollar revitalization of the park currently underway, this is your chance to get into a growing lakeside community. The home features a functional layout with a large eat-in kitchen and a gas stove in the living room, adding warmth and character. With 129 feet of frontage, the spacious, park-like lot offers plenty of room to enjoy outdoor living or plan future possibilities. Enjoy views of Lake Simcoe from the street and easy access to waterfront recreation, all within a family-friendly neighbourhood. A great opportunity to own a well-located home in one of Innisfils most sought-after areasdont miss it! (id:60365)
4997 Davis Drive
Whitchurch-Stouffville, Ontario
Elevated Living Meets Natures Perfection,Discover the epitome of modern country living in this impeccably renovated, ultra-modern raised bungalow, nestled on nearly 10 acres of pristine, wooded landscape. Thoughtfully designed to blend luxury with nature, this stunning residence offers an unparalleled lifestyle, just minutes from Highway 404, Highway 48, the GO Train, and the amenities of Newmarket and Ballantrae. Step inside to be greeted by soaring 19-foot vaulted ceilings, an open-concept layout, and a dramatic floor-to-ceiling fireplace that creates an unforgettable first impression. The home is bathed in natural light year-round, thanks to ideal southern exposure and multiple walkouts that seamlessly connect indoor and outdoor living. The gourmet chefs kitchen is the heart of the home, featuring high-end stainless steel appliances, custom cabinetry, quartz countertops, a solid walnut peninsula, and a live-edge center island-perfect for entertaining or quiet family meals.Retreat to your private primary suite sanctuary, complete with a walk-in closet, spa-inspired 5-piece ensuite with heated floors, and direct access to the expansive deck.Outside, enjoy over 1,000 sq. ft. of composite Trex decking with sleek glass railings, a built-in BBQ, and uninterrupted views of your 9.93-acre wooded oasis. The property backs directly onto over 800 acres of the Vivian Forest, offering groomed trails for hiking, biking, snowshoeing, and year-round adventure.The bright, finished walk-out lower level extends your living space with a spacious rec room, games area, home office, two additional bedrooms, and a versatile studio or media space. It also features a custom walnut wet bar, wall-mounted TVs, a designer walnut media unit, and multiple walkouts to the serene backyard.***Potential for rezoning permitted uses related to these zones can be found under Section 4.1 of the Towns Zoning By-law. (id:60365)
19 Parker Avenue
Richmond Hill, Ontario
Welcome To This Elegant Unique Designed Home On 65' Premium Lot, Featuring Over 5400 Sq.Ft Livable Area. Open Concept With Lots Of Natural Light. Family Room With Soaring 23ft Ceiling & Floor to Ceiling Fireplace, Overlooks to Gorgeous fully landscaped Backyard. Gourmet Kitchen With Extra Large Centre Island and Granite Counter top. Bright & Spacious 4+2 Bedrooms And 6 Washrooms. Nanny Suite And Oversized Recreation Room In Finished Basement. Hardwood Floors Throughout, Crown Moldings. Great Location Closed To Parks, Nature Trails And Schools. Short Walk To Grocery, Transit, Medical, Restaurants And Lake Wilcox. Minutes Drive To HWY 404 and HWY 400. A Must See!!! (id:60365)
17 Davy Point Circle
Georgina, Ontario
Rarely Offered Direct Lakefront Luxury Condo With Gorgeous Lake Views Of Lake Simcoe. Adult Lifestyle In Private Enclave Of 26 Homes. Comfortable Bright Layout With Floor To Ceiling Windows, Wood Burning Fireplace & Gleaming Hardwood Floors. Primary Suite Has Renovated 3-Piece Ensuite & Separate Walk-out Balcony With Glass Railing Overlooking Lake. Finished 3rd Floor Skylit Loft Offers Guest, Creative or Office Options & Loads Of Storage. With Over 1,900 Sq.Ft. This Unique Unit Also Has 3 Car Parking, Large Deck With Beautiful Framed View of Lake Simcoe. 2022 Shoreline Restoration. New Resident Day Dock & Canoe, Kayak & Surf Board Storage. Carport Storage. Close To All Amenities & Orchard Beach Golf Club. (id:60365)
12 Rushbrooke Avenue
Toronto, Ontario
Discover the charm and comfort of this beautiful 2-storey semi-detached home on the picturesque Rushbrooke Avenue. Offering 3 well appointed bedrooms and 2 contemporary bathrooms, this inviting residence provides plenty of space to accommodate your family's lifestyle. The finished basement adds valuable extra living area, ideal for a home office, playroom, or additional storage. Inside, elegant hardwood floors and thoughtful modern touches enhance the stylish interior. Enjoy versatile entertaining options with a spacious indoor gathering area and a lovely backyard perfect for al fresco dining and relaxing outdoors. The property also features convenient parking for two vehicles. Situated in a lively neighborhood, this home is ideal for growing families eager to enjoy the best of downtown Toronto living. Combining style, functionality, and a prime location, this is truly a rare opportunity. Please note: Photos are from a previous listing. (id:60365)
9 Lesmount Avenue
Toronto, Ontario
Welcome to this beautifully upgraded semi-detached home in Danforth Village-East York! Thoughtfully redesigned with significant renovations, the open-concept living area seamlessly blends into a modern kitchen featuring stainless steel appliances, quartz countertops, and serene backyard views. The spacious breakfast/dining area creates the perfect space for meals and entertaining. This home is filled with potlights, complemented by new windows and an updated roof. It offers three fully renovated bedrooms, including a primary suite with a luxurious 4-piece ensuite. Additional upgrades include high-quality exhaust fans, durable flooring, an elegant glass staircase, and newly installed thermal front and side doors. The finished basement, accessible via a separate entrance, offers a recreation room, den, and an extra 4-piece bathroom ideal for extended living or hosting guests. Exterior upgrades include new interlocking pavement, which may qualify for a parking permit, and a generously sized backyard. With a newer furnace and a tankless water heater rough-in, this home is designed for modern comfort and convenience. While the detached garage has been removed, the backyard provides ample space for family gatherings, potential tandem garage construction, or building a garden suite perfect for accommodating in-laws or generating extra income. (id:60365)
42 Murison Boulevard
Toronto, Ontario
LOCATION! LOCATION ! LOCATION! Welcome to 42 Murison Blvd a beautifully maintained 4+3 bedroom Semi-Detached. Ideally situated in one of Scarboroughs most convenient and connected communities. Whether you're a first-time buyer, growing family, or savvy investor, this home offers exceptional value and versatility with its 3-bedroom basement featuring a separate side entrance perfect for rental income or multigenerational living. Step inside to an open-concept main floor freshly painted and complemented by new appliances (2023), offering a bright and inviting living space. Separate Entrance with 4-car parking, and peace of mind with a roof updated in 2020. Located just minutes from Highway 401, Walmart, public transit, Scarborough Town Centre, schools, medical offices, and everyday essentials, this home offers unmatched accessibility in a high-demand neighbourhood. Don't miss your chance to own a spacious, move-in-ready home in the heart of Scarborough! (id:60365)
29 Natal Avenue
Toronto, Ontario
Welcome to this newly built home, perfectly positioned on a premium 50x125 ft lot in a sought after location. The main floor features 2 generously sized bedrooms, an open-concept layout, and abundant natural light throughout. The upper level offers 2 additional bedrooms, while the fully finished basement includes 2 more bedrooms, a spacious living area, and a separate entrance, ideal for extended family living. Three beautifully finished bathrooms provide style and convenience for the entire household. Enjoy the covered deck overlooking the backyard, perfect for warm-weather entertaining. With parking for up to 5 vehicles, this property is as practical as it is inviting. Located close to schools, shopping, parks, and transit, it offers the perfect balance of comfort and accessibility. A true move-in-ready opportunity you wont want to miss. (id:60365)
394 Beverly Street
Oshawa, Ontario
!!! MOVE IN READY !!! GREAT LOCATION !!! LARGE LOT !!! COMPLETELY UPDATE !!! MAKE SURE TO CHECK OUT LISTING VIDEO & FLOOR PLANS !!!! Welcome to 394 Beverly St a stunning, fully updated home that combines modern style with everyday functionality. Renovated from top to bottom, this move-in-ready property offers exceptional value and comfort in a sought-after neighborhood. Step into a bright, open-concept main floor featuring new flooring, fresh paint, and stylish finishes throughout. The recently renovated kitchen is a true showstopper, complete with sleek cabinetry, quartz countertops, and a full suite of stainless steel appliances all recently installed. Upstairs, spacious bedrooms provide ample natural light and closet space, while updated bathrooms add a touch of luxury. The finished basement offers versatile living space-ideal for a family room, home office, or gym. Outside, enjoy a private, low-maintenance backyard perfect for relaxing or entertaining. With major updates already completed including roof, HVAC, and electrical there's nothing left to do but move in and enjoy. Conveniently located near parks, schools, shopping, and transit. A must-see! (id:60365)
22 Kilbride Drive
Whitby, Ontario
Welcome to 22 Kilbride Drive a beautifully updated 4+1 bedroom, 4-bathroom home nestled in the highly sought-after Fallingbrook community. From the moment you arrive, the hardscaped front steps and modern front door set the tone for whats inside: approximately 3,500 square feet of thoughtfully finished living space. The main floor features elegant hardwood floors and expansive updated windows that flood the living and dining rooms with natural light. The renovated kitchen boasts a peninsula, a spacious eat-in area, and a generous pantry perfect for family meals or entertaining. Cozy up in the family room beside the natural gas fireplace, creating a warm and inviting atmosphere. Upstairs, the primary suite impresses with a luxurious 5-piece ensuite. Three additional spacious bedrooms and a modern 4-piece bathroom complete the upper level. The fully finished lower level offers a large rec room ideal for a home gym, games area, or movie nights. A second sitting area with a gas fireplace provides a quiet retreat, while the additional bedroom with a 2-piece ensuite is perfect for guests or in-laws. Step outside to a private backyard oasis with no rear neighbours. The large deck is ideal for entertaining or relaxing in the sun, surrounded by low-maintenance perennial gardens. Ideally located near public transit, top-rated schools, and all amenities, this move-in-ready home is waiting for its next chapter. Don't miss your chance to make it yours. For a full list of updates see attached feature sheet. (id:60365)
217 Celina Street
Oshawa, Ontario
Here is your chance to own an affordable semi-detached home in Oshawa, cheaper than renting. This charming home in the heart of Oshawa offers the perfect blend of comfort and convenience. The house features one ground floor large bedroom and living area, spacious kitchen, and ample natural light throughout. The highlight of this property is two full washrooms and 3 bedrooms One large bedroom on main floor and two bedrooms on 2nd floor, windows(2019), central Ac(2018), the inviting backyard, perfect for relaxation and entertaining. Its prime location ensures quick access to the 401 highway, providing effortless commuting and proximity to local amenities, parks, and schools. This home is an ideal choice for anyone seeking a vibrant community with all the necessary conveniences at their doorstep. Potential for AirBnb to help contribute towards paying the mortgage. Plenty of free street parking available for visitors and guests, Current Owner Rents Space For $50 A Month. For new owner ONE YEAR FREE PARKING from seller. Rental Parking location, please see the last picture on MLS (id:60365)

