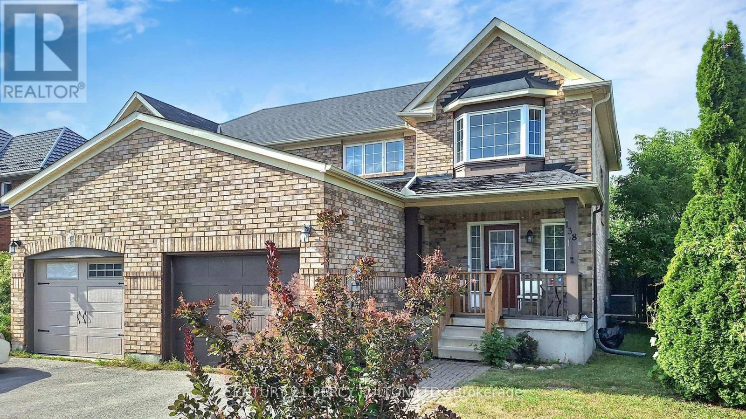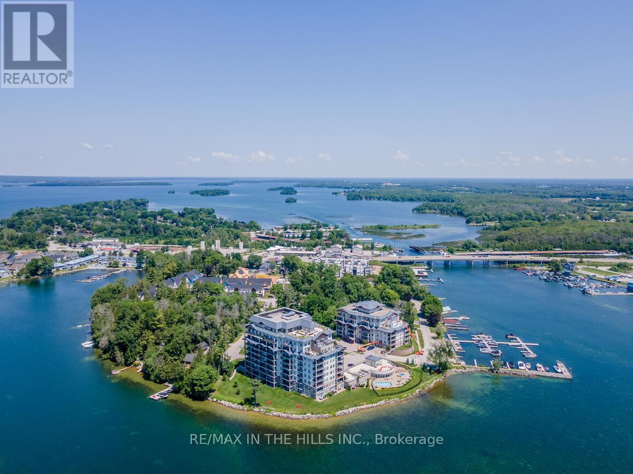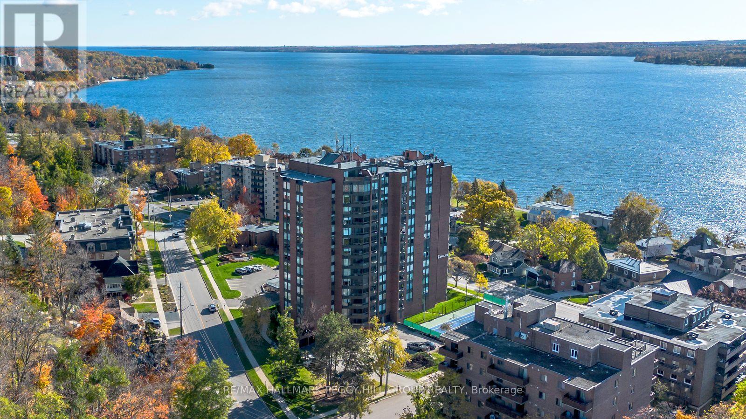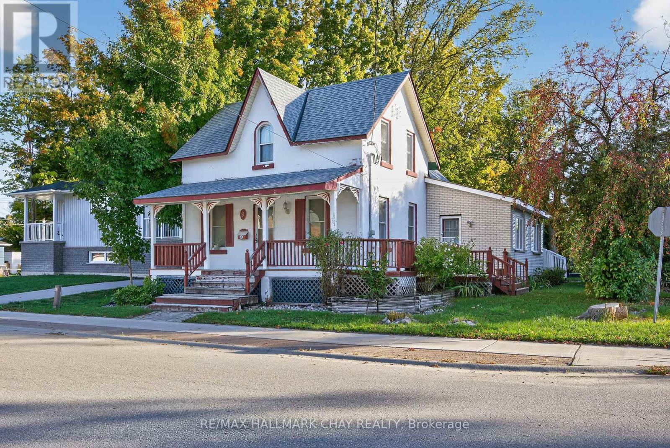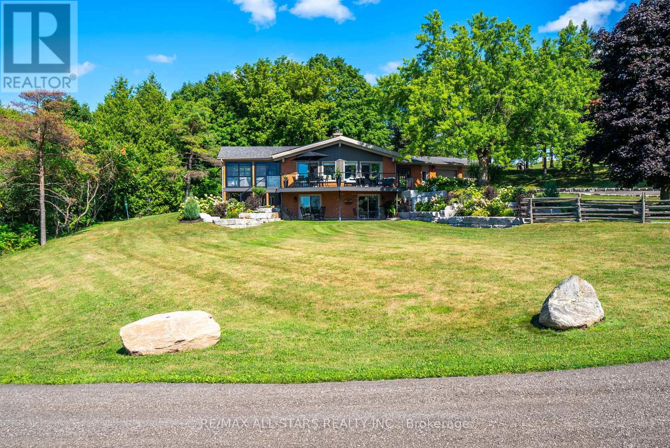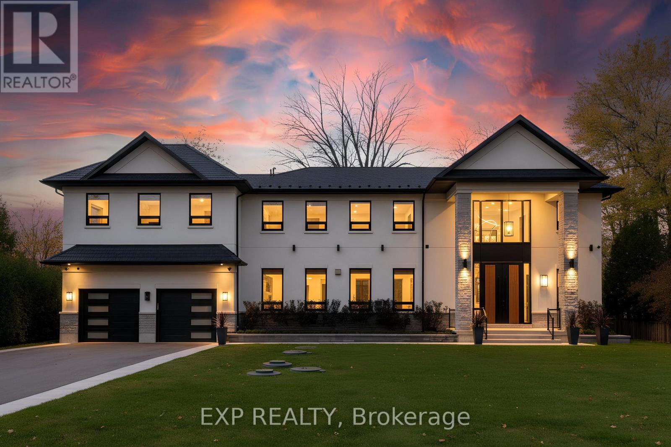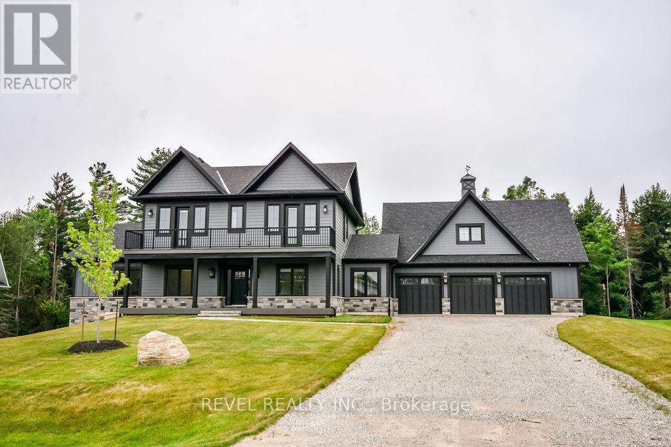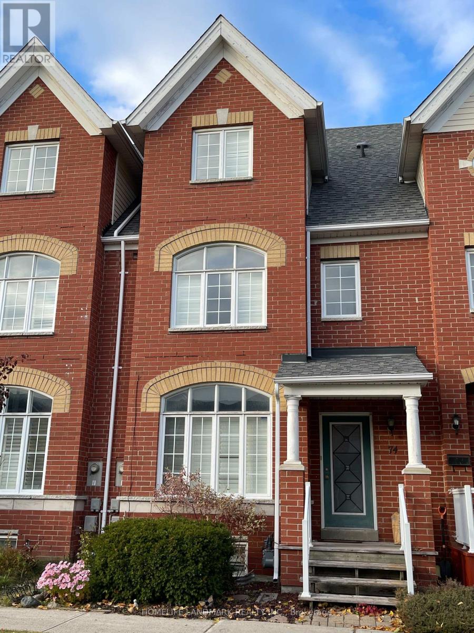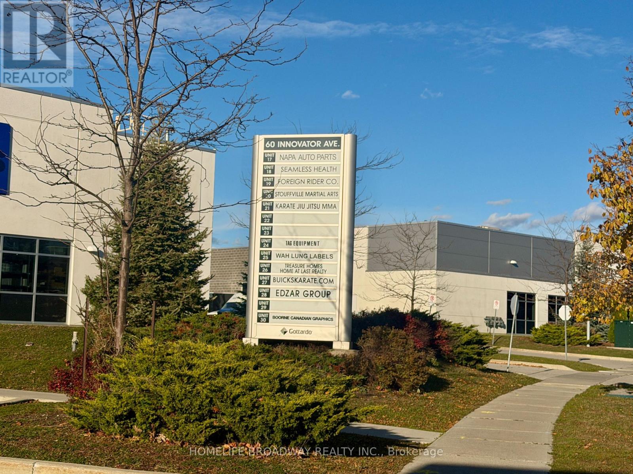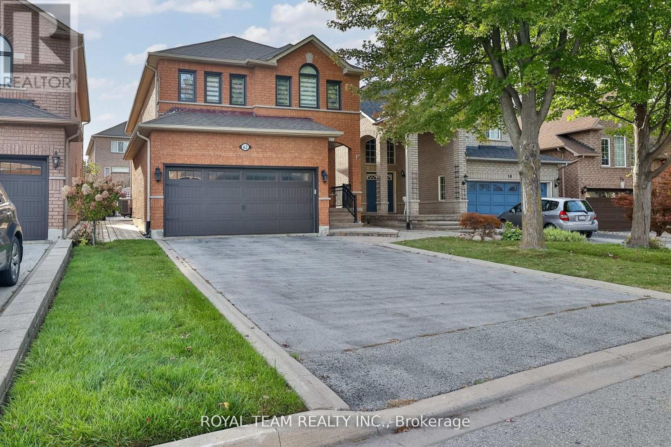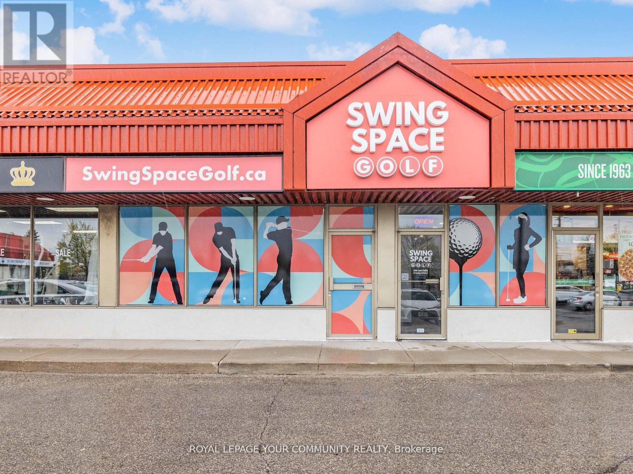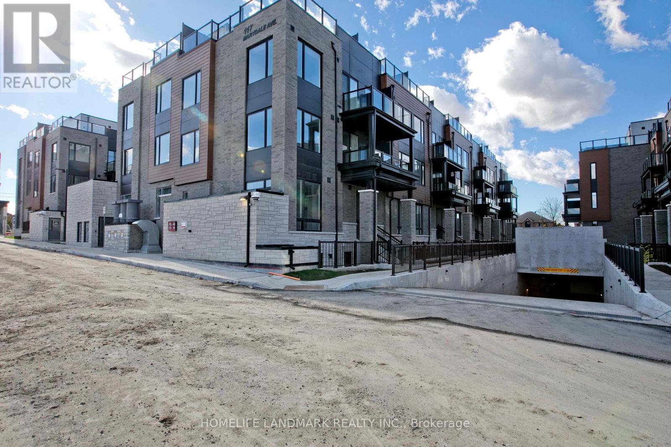138 Tunbridge Road
Barrie, Ontario
Beautiful Semi-Detached Home In A Great Location Of Barrie! Features: 3 spacious bedrooms, including a large primary bedroom with an ensuite. Partially Finished Basement Offers A Rec Room Or Potential Extra Bedroom. Great-Sized Backyard & Plenty Of Space For Entertaining. Just Steps To Hospital, Shopping & Beaches, An Ideal Location For Families. Features Include A Bright And Functional Layout, Updated Flooring, Ample Natural Light, And Parking For Multiple Vehicles. Perfect Blend Of Comfort And Convenience, A Must See! Extras: (id:60365)
611 - 90 Orchard Point Road
Orillia, Ontario
Embrace the tranquility of refined cottage-style living on the pristine shores of Lake Simcoe in this beautifully curated 1+1 bedroom, 2-bathroom residence. Set within an exclusive, resort-inspired community, this suite showcases sophisticated design and meticulous craftsmanship throughout. An entertainer's dream, the open-concept layout features a gourmet kitchen with a granite island, premium gas range, and sleek custom cabinetry - seamlessly flowing into a bright living area adorned with rich hardwood floors and elegant crown moulding. The inviting primary suite offers a peaceful retreat with ample space and comfort. Step out from the living area onto your private balcony to savor sweeping southwest views of Lake Simcoe - the perfect backdrop for morning coffee or breathtaking sunsets. Residents enjoy boutique-style amenities rivaling the finest resorts: a rooftop terrace, lush garden courtyard, fully equipped fitness centre and yoga studio, rejuvenating sauna, and an outdoor pool and hot tub overlooking the lake. Just minutes from town, yet a world away in ambiance, this remarkable property captures the essence of modern lakeside sophistication - where nature, luxury, and convenience exist in perfect harmony. A rare opportunity to experience life on Lake Simcoe at its most exquisite. (id:60365)
803 - 181 Collier Street
Barrie, Ontario
HIGHLY REGARDED BAY CLUB CONDO STEPS FROM KEMPENFELT BAY WITH UNBEATABLE AMENITIES, A STRONG COMMUNITY, & STUNNING SUNROOM WITH WATER VIEWS! Discover 1,210 square feet of bright, carefree living in this expansive condo located in the highly sought-after Bay Club, just steps to Kempenfelt Bay, scenic waterfront trails, and shoreline parks with playgrounds and open green space overlooking the water. Enjoy a truly walkable lifestyle with downtown shops, restaurants, cafes, cultural venues, and entertainment all within minutes, plus easy access to public transit routes connecting you throughout Barrie. This well-established residence is celebrated for its reputable management and strong sense of community, with secure entry and beautifully landscaped grounds enhancing the appeal. Oversized windows flood the immaculately maintained open concept living, dining, and kitchen area with natural light, while the enclosed sunroom extends the living space year-round with spectacular southeast views of the bay. This unit is also the only 2-bedroom floor plan in the building without a step down, providing ease and functionality. The spacious primary retreat offers a private 4-piece ensuite, complemented by a second bedroom and another full 4-piece bathroom, while an in-suite laundry room with storage adds everyday convenience. Exceptional resort-style amenities elevate your lifestyle, including an indoor pool, sauna, gym, racket and squash court, tennis court, library, party and games rooms, guest suites, workshop, potting room, car wash bay, bike storage, and ample underground and visitor parking. Step into a community that delivers more than just a #HomeToStay, and discover effortless condo living with every comfort and convenience right at your doorstep. (id:60365)
9 Maria Street
Springwater, Ontario
Welcome To 9 Maria Street, Elmvale -A Charming Century Home Built In 1890, Offering A Unique Blend Of Historic Character & Modern Functionality. This 2+1 Bedroom, One-Bath Residence Features 1,973 Sq. Ft. Of Above-Grade Living Space With A Full Family & Dining Room, Providing A Spacious & Flexible Layout Suited To A Variety Of Lifestyles. The Home Also Includes A Legal-Height, Partially Finished Basement Spanning 1,167 Sq. Ft., Offering Ample Room For Storage, Or Future Living Space. Original Details Add Warmth & Personality, While Recent Updates Such As A New Furnace (2025) & Roof (2021) Deliver Comfort, Efficiency, & Long-Term Peace Of Mind. Ideally Located Just Steps From The Elmvale Arena, Queen Street, Local Parks, Foodland, Elmvale District High School, & Community Landmarks Such As The Elmvale Springwater Artisan Well, Annual Fall Fair & Maple Syrup Festival, This Property Combines Small-Town Charm With Everyday Convenience. Don't Miss This Rare Opportunity To Own A Piece Of Elmvale's History With Room To Grow And Make It Your Own. (id:60365)
320 Scugog Line 9 Line
Uxbridge, Ontario
Nestled on 8 beautiful and serene acres, this exquisite country home offers panoramic westerly views and luxury finishes throughout. With 1,753 sq. ft. of main floor living space (per MPAC) plus a fully finished walk-out basement, and an impressive 1,800 sq. ft. insulated and heated workshop, this property perfectly blends elegance, comfort, and functionality. A winding driveway leads past mature trees, a pond, and lush perennial gardens with armour stone retaining walls to the charming front entry. Enjoy expansive interlock walkways and patios, a raised composite deck (2022), and a stunning three-season sunroom (2023) featuring vaulted ceilings and walls of windows overlooking the property. Outdoor living is elevated with a hot tub patio, gazebo seating area with removable screens, propane BBQ hookup, and a picturesque pond that freezes for winter skating. Inside, the main floor welcomes you with a spacious foyer, slate flooring, and a seamless flow into the vaulted great room showcasing a fieldstone propane fireplace and sun-filled windows. The farmhouse-style kitchen offers a large island with dual beverage fridges, stainless steel appliances, a pot filler, and elegant finishes. The open dining area overlooks rolling hills and opens to the sunroom and deck. The main level also includes a spacious primary bedroom with semi-ensuite access, two additional bedrooms (or work from home space), and a spa-inspired 5-piece bath with a jetted tub and glass shower. The lower level features a bright recreation room with fireplace, walk-out access, games area, full bath, and stylish laundry room. A rare blend of country charm and modern luxury - your peaceful retreat awaits. Extra conveniences include a 17KW Generac generator (2025, Home and Shop), central air, and a garden shed. The impressive workshop (renovated 2023) features aluminum and stone siding, two standard garage doors, propane heat, full insulation, and a high bay for trailer storage. **See Features attached ** (id:60365)
98 Mcrae Beach Road S
Georgina, Ontario
Experience The Epitome Of Luxury With This Contemporary Waterfront Mansion, Offering Almost 5500sqft Of Extravagant Living Space Featuring 5+2 Well-Appointed Bedrooms, 6 Baths & 100ft Of West-Facing Shoreline With Sensational Sunsets. Every Aspect Of The Property Has Been Expertly Constructed With Impressive Materials & Finishes, Allowing You To Entertain With Ease, Host Lavish Events & Gather W/Extended Family. Step Inside & Be Greeted By Soaring 21ft Ceilings, Designer Showpiece Light Fixtures, Spectacular Floor-To-Ceiling European Aluminum Windows & Gas Fireplace Feature Wall. The Kitchen Is A Culinary Dream & Offers A 10ft Granite Island To Prepare Meals & Entertain Guests, WOLF Sub Zero Fridge, Wine Fridge, Extended Cabinetry W/Discreet Storage, And Is Open To The Dining Area Overlooking The Sunroom & Lake. The Main Floor Includes Full Guest Suite W/Spa Bath, 2 Additional Rooms Which Share A Double-Sided Gas Fireplace, Currently Serve As Office & Den Or Could Be 2 Add'l Bedrooms, Plus Direct Access To The 5-Car Insulated Garage W/Solid Foam Ceiling. Notably, Enjoy Oversized Porcelain Tile, 7-Inch Natural Oak Hardwood, Pot Lights & Valence Lighting Throughout. Upstairs Features 3 Additional Well-Appointed Bedrooms W/Private Ensuite Baths & Heated Flooring, Laundry Room W/Bar Fridge & Primary Retreat W/Changeable Valence Lighting, Fireplace, Designer-Inspired Dressing Room, Spa Bathroom W/Heated Floors & Standalone Tub & Private Balcony W/Composite Deck To Enjoy A Private Performance Of Lake Simcoe's Famous Sunsets. Outside, Enjoy Effortless & Secure Living, W/Automated Wrought-Iron Gate, Sprinkler System, Whole-Home Alarm System, Surge Protector And Generator, Plus Every Estate's Must Haves - Outdoor Kitchen, 56ft Seasonal Dock, Single Dry Boathouse W/Kitchenette, Marine Rail, Winch, Truss-Core Drywall & Separate Panel. Your Next Luxurious Chapter Begins Here On The Shores Of Lake Simcoe - Where Modern Design, Timeless Elegance & Effortless Living Converge. (id:60365)
4 Clydesdale Court
Oro-Medonte, Ontario
One-of-a-Kind in Braestone Estate Home with Legal Coach Apartment! Welcome to 4 Clydesdale Court, a custom-designed estate-style home perfectly positioned on a quiet court. Backing onto green space, this stunning residence blends timeless craftsmanship with upscale finishes, offering a luxurious lifestyle minutes from Barrie and Orillia. The open-concept main floor features soaring vaulted ceilings, oversized windows, and a gas fireplace. Walk out to a covered balcony with composite decking and glass railings perfect for serene views or entertaining. The chef-inspired kitchen includes granite counters, pantry, custom cabinetry, and $75k in built-in Thermador appliances. The main floor primary suite is a true retreat with a spa-like 5-piece ensuite, soaker tub, walk-in shower, and heated floors. Additional main floor highlights include a formal dining room, a den (ideal office or bedroom), a stylish powder room, and laundry. Upstairs, two large bedrooms each have 3-piece ensuites and walk-out access to a shared balcony. A major highlight is the finished triple car garage with private entry to a bright, self-contained legal coach apartment complete with kitchen rough in, bathroom, and laundry -ideal for family, guests, or rental income. The full-height unfinished basement with large windows offers excellent future potential for additional bedrooms, rec-room or home gym - the possibilities are endless. Enjoy the best of Braestone award-winning for its trails, equestrian features, farm-to-table charm, and vibrant community. Close to skiing, golf, Bass Lake, and major commuter routes, this rare offering combines privacy, elegance, and lifestyle in Oro-Medonte's most sought-after neighborhood. (id:60365)
74 Bassett Avenue
Richmond Hill, Ontario
Spacious Freehold Townhouse 3+1 Bedrooms and 4 washrooms In sought-after location, Steps To Park, School, Community Centre, Transit And Shopping. 9Ft Ceiling On Main Flr, Hardwood Floors Throughout, Finished Basement with One Bedroom and 3pc Bath, Interlock Backyard. (id:60365)
#25 - 60 Innovator Avenue
Whitchurch-Stouffville, Ontario
Demanding location, luxuriously finished, move in ready, commercial condominium complex conveniently located in business park area in the heart of Stouffville (Markham Road and Main Street) with ample parking on site. 1500sf of tastefully decorated office with mezzanine floor finished as a self contained suite with 1 reception area, 1 common area, 1 meeting room, 4 offices, 1 pantry, 2 washrooms . 506sf of warehouse space 18ft high ceiling with back door and drive in loading dock, Ideal for showroom, studio, institution, corporate office, professional office etc. (id:60365)
Lower - 62 Kingly Crest Way
Vaughan, Ontario
Welcome to your brand new, partially furnished 1+1 bedroom - den can act as a second bedroom, 1 bathroom basement apartment in the heart of Sonoma Heights, comes with 1 parking spot and lots of storage. This spacious unit boasts a separate entrance from the garage, ensuring privacy and convenience. Enjoy a functional layout with a kitchen and living room, perfect for singles looking to start out on their own. The unit has the added convenience of ensuite laundry, this apartment offers both comfort and affordability! Located close to public transit, nearby schools, parks, and a shopping plaza with a variety of stores and restaurants, this home won't last long! Don't miss out on this opportunity to call Sonoma Heights home! (id:60365)
3 - 117 Marydale Street
Markham, Ontario
Brand new townhouse ! 3 bedrooms 3 washrooms + huge private Terrace with city view+ Balcony ! The interior features upgraded kitchen cabinets, a quartz countertop, and brand-new stainless steel appliances. With a 9 foot ceiling. The primary suite boasts a private ensuite with a walkout balcony and a generous closet space. Step up to the private terrace to unwind, entertain, or enjoy sunset views in your own private outdoor retreat. Close to bank, Costco, Coffee shop, superstore, restaurant, Hwy 407, Go station and Top schools. (id:60365)

