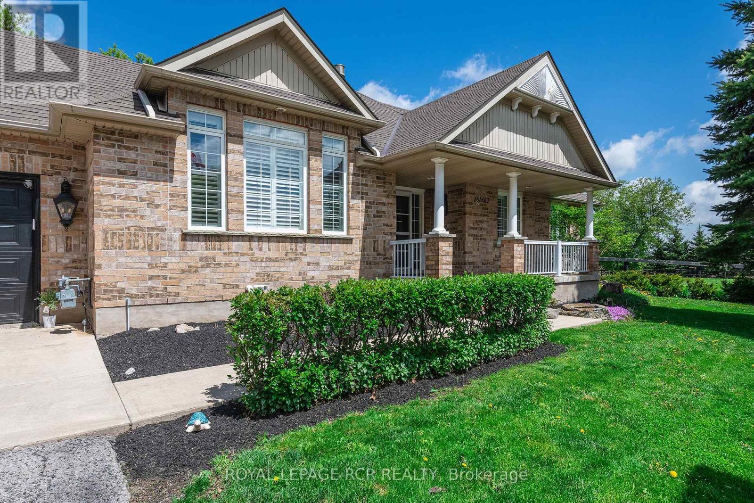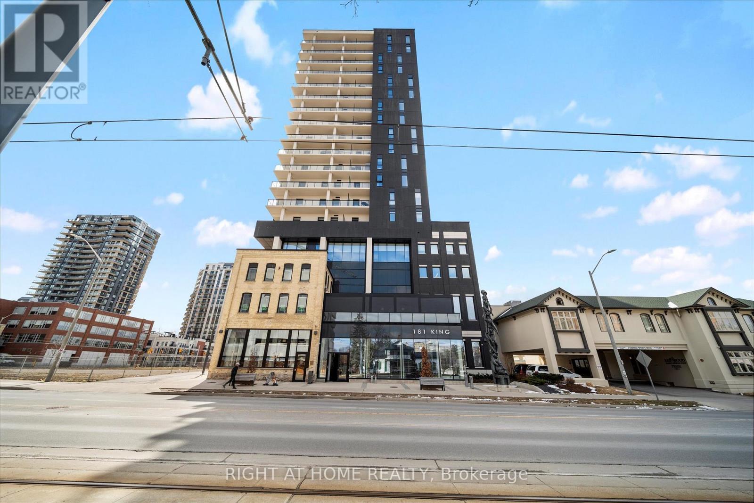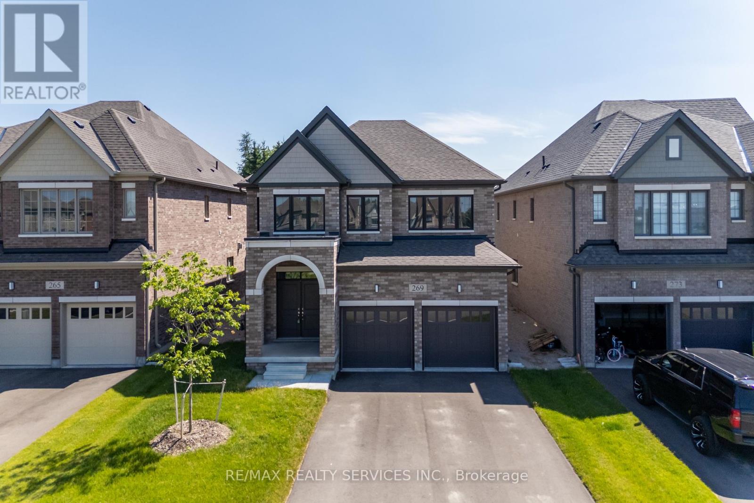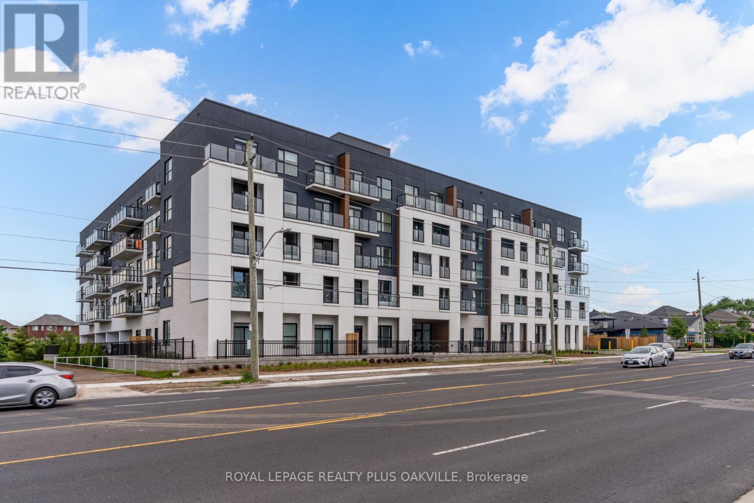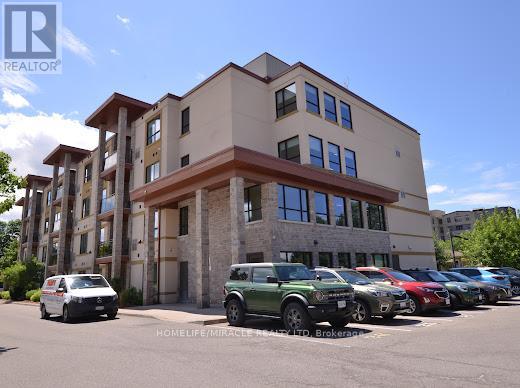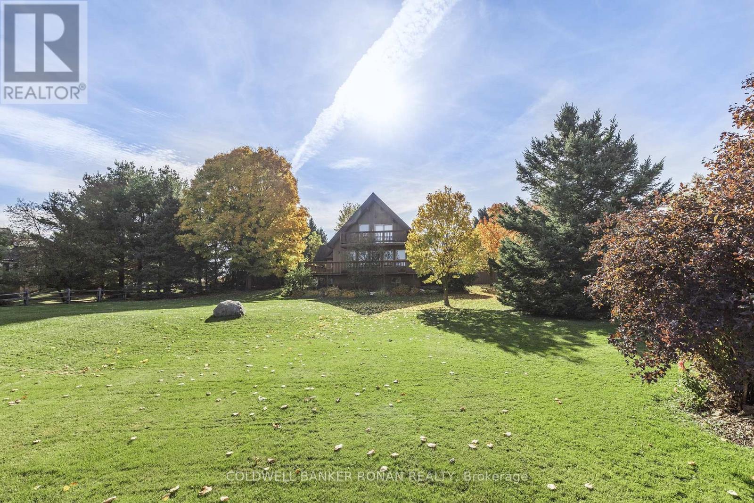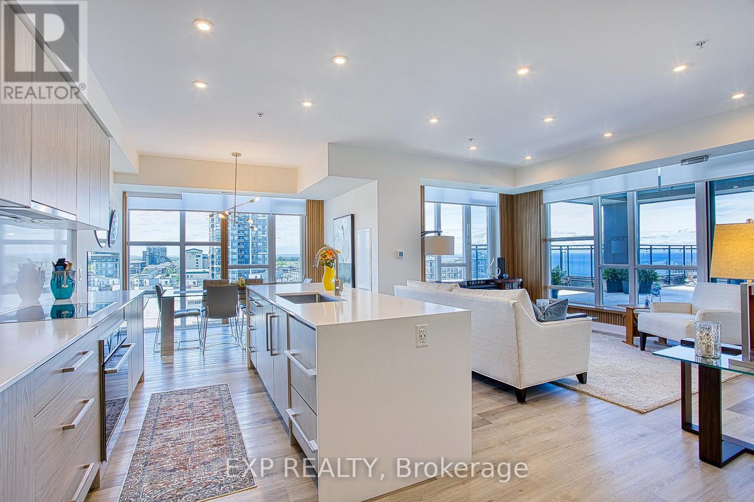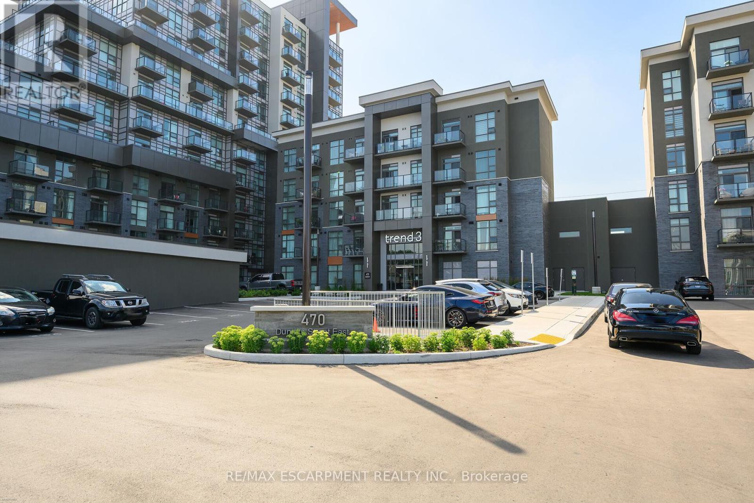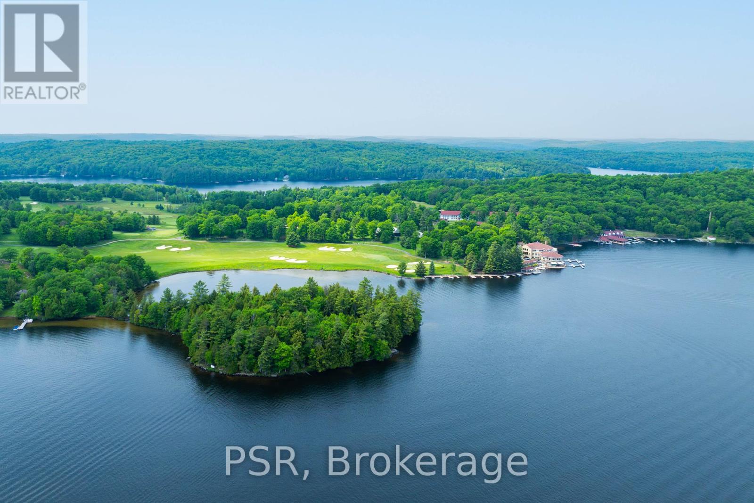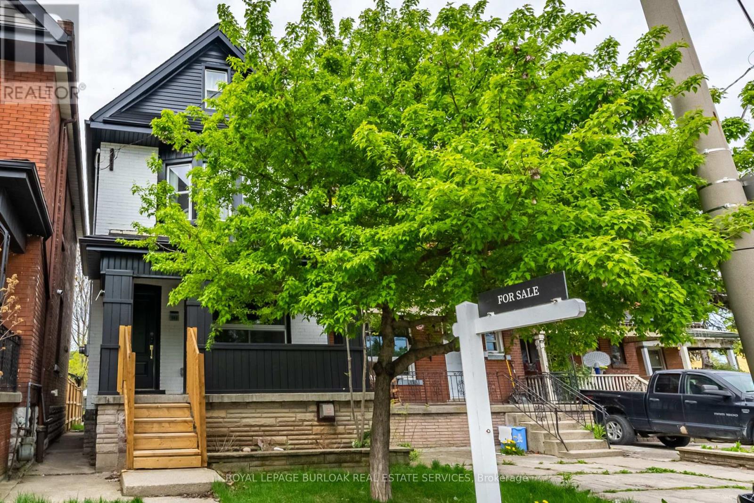285017 County Road 10
Amaranth, Ontario
Countryside appeal but so close to amenities you will find this beautiful home, boasting over 2800sq ft of living space nestled on a generous 1/2 acre lot, presents an exceptional opportunity for growing families or those seeking a tranquil retirement haven. Step inside and be greeted by a spacious foyer that flows into a welcoming living area, complete with a cozy gas fireplace. The heart of the home lies in the open-concept eat-in kitchen and dining room. Imagine family gatherings in the dining area, boasting elegant hardwood flooring and a convenient w/o to a low-maintenance composite deck with ample space. The kitchen is a chef's delight, featuring double ovens, built-in ss appliances, abundant counter space for culinary creations, and a coffee bar to start your mornings right. The laundry room, just off the kitchen, offers a pantry, cupboards, and a walk-out to the garage. Currently utilized as a home gym, the heated garage with finished floor offers versatile additional living space to suit your needs. Descend to the lower level and discover an open-concept area, ideal for entertaining. A stylish wet bar, dedicated theatre space with built-in surround sound, and a recreational area with another inviting gas fireplace & games room offers endless enjoyment. An additional bedroom and 2-pc washroom on this level provide extra convenience. This remarkable property boasts a wealth of extras designed for comfort and ease: built-in deck storage for cushions and hot tub equipment, an on-demand hot water heater for endless hot showers, a reverse osmosis water system and UV light for pristine drinking water, a charming cedar-lined cantina for storing your prized vintages, a water softener, a secure fenced side yard, a lg garden shed for all your outdoor essentials, and permitted carport offering additional parking. Experience the tranquility of country living while enjoying the ease of being just 10 min fm Orangeville and 2 min from schools. Your forever home awaits! (id:60365)
806 - 181 King Street S
Waterloo, Ontario
Client RemarksExperience luxury and sophistication living at Circa 1877, located at 181 King Street South in the heart of Uptown Waterloo. This highly sought-after 19 Storey condo seamlessly blends historic charm with modern sophistication with over 700 sq ft of living space, and 183 sq foot balcony!! Residents enjoy an array of exceptional amenities, including a rooftop saltwater pool with cabanas, a state-of-the-art fitness center, indoor and outdoor yoga studios, and a stylish lounge with a wet bar. The building also features a co-working space, guest suites, and a sky terrace with fire tables and BBQ areas, perfect for entertaining or unwinding. Located Near Wilfred Laurier University, University of Waterloo and Nestled in the heart of the tech and innovation district, you'll be surrounded by top employers like Google, Deloitte, KPMG. Step outside to trendy cafes, boutiques, and top-rated restaurants just moments away. Plus, with the ION LRT station steps from your door, getting around the city has never been easier. (id:60365)
269 Dingman Street
Wellington North, Ontario
Welcome to this exquisite detached residence offering close to 2,500 sq ft of refined living space, set on a premium lot with no sidewalk and unobstructed front views. From the impressive double-door entry to the soaring 9 ft ceilings and expansive layout, every detail has been thoughtfully designed. Enjoy separate formal living and family rooms with hardwood floors, a generous breakfast area, and a chef-inspired kitchen with stainless steel appliances. The upper level features 4 spacious bedrooms and 3 full bathrooms, providing exceptional comfort and convenience. A truly exceptional home in a sought-after setting schedule your private viewing today before its gone. (id:60365)
221 - 1936 Rymal Road E
Hamilton, Ontario
Large 1 Bedroom + Den. Prime Location! Welcome to PEAK CONDOS, situated in the Hannon locality of Upper Stoney Creek across from Eramosa Karst Conservation. This stunning 5-story midrise condominium building boasts a sleek modern exterior design with close attention to detail. Classic interior that combine clean lines and practicality, the perfect location with minimal maintenance required. Vibrant and tasteful landscaping with greenery on multiple sides. Modern White kitchen with stainless steel appliances, quartz counters, vinyl-planked floors and in-suite laundry. Open concept design with 9 ft ceilings. Owned locker and underground parking spot. Occupancy is January 2025. Enjoy a host of amenities that include ample onsite parking, bicycle storage, fitness center, party room for celebrating special occasions, rooftop terrace with group seating, barbecues and dining areas, modern bright lobby entrance. Conveniently located, residents have easy access to stores, restaurants, shopping and transit. (id:60365)
3 - 8 Queensway E
Norfolk, Ontario
Excellent convenience store opportunity in Simcoe, Ontario. Located in the high-traffic Governor Simcoe Plaza and surrounded by residential neighborhoods and schools, this established store benefits from consistent walk-in traffic and loyal clientele. The business generates over $252,000 (approx.) in annual sales plus $47,700 (approx.) per year in additional commission income from Lotto, RIA, ATM, Uhaul, Bitcoin, and more. Monthly net profit is $7,000 (approx.) after all expenses, including rent and utilities. Rent is $2,759/month, inclusive of TMI, water, and gas. The lease is long-term 4.5+5 years with renewal options in place. Annual expenses are under $41,000 (approx.), providing healthy margins. Business is in operation since the last 14-15 years with the existing owner from the last 2-3 years. Potential to expand with Uber Eats, courier services or other add-ons. Inventory and office setup are not included in the sale price. Please do not go direct and do not speak to employees. (id:60365)
105 - 26 Wellington Street
St. Catharines, Ontario
Time to make Niagara Region your Home with this beautiful and modern boutique condo building is located in the heart of Downtown St. Catharines. The 1,130 sq. ft. west facing unit has 2 bedrooms & 2 full baths & an open concept design with engineered hardwood & tiled floors throughout. Gorgeous kitchen with espresso cabinetry, quartz countertops and stainless steel appliances and new dishwasher. The large king size master bedroom, offers a 5 piece ensuite w/ his & hers sinks and a walk-in closet. The second bedroom (or office) is located on the opposite side of the condo for added privacy and is adjacent to a 3 piece main bath. The in-suite laundry room features stackable washer and dryer, pantry, sink and lots of storage cabinets. The patio doors off the living room leads you to an open, glass panel balcony with new sliding door. Centrally located and within walking distance to Meridian Centre, First Ontario Performing Arts Center, Montebello Park, Market Square, bus transit and more! 4 storey, 28 unit building equipped w/ Magic Pak heating & cooling system and its common areas furnished by Mobilia. Building features: main floor reception area, 2nd floor loft/lounge area, 3rd floor gym, 4th floor meeting/lounge room. Each unit has 1 outdoor open parking space and a large storage locker located on unit floor. Note: condo fee includes water. (id:60365)
20 Mountainview Road
Mulmur, Ontario
This beautiful 1 1/2 storey is set high on the Hills of Mulmur on 1.36 acres, with stunning views & countryside & a minute from the Mansfield Ski Club. Make this your home or a vacation house. Drive up the long driveway and you will find this lovely home situated at an angle with the detached double garage with work loft, along with strategically planted trees to give you the utmost privacy; it also overlooks a pond. You will feel the love & warmth when you walk in the door, especially with the heated floors in the spacious mudroom, great room & basement! This rustic country home is the perfect setting to entertain with a large great room offering lots of light & walk out to patio; excellent for guests to stay. The kitchen is next to the living & dining rooms offering wooden floors and several walk outs to the deck, along with a fireplace to relax on those cold evenings. There is main floor laundry for your convenience. The basement offers a finished rec room with plush carpet, 2 bedrooms & a large storage area, great for keeping your preserves & other fine items. This home will not disappoint as it feels like you're on vacation. The backyard has a firepit, garden shed & large deck & patio. Come take a look, you won't be disappointed. (id:60365)
539 Sturgeon Point Road
Kawartha Lakes, Ontario
Welcome to 539 Sturgeon Point Road a rare and exceptional 103-acre estate nestled in the heart of Kawartha Lakes. This picturesque property features a charming 2-bedroom century farmhouse full of character, offering the perfect blend of rustic charm and rural comfort. Just 1.5 hours from the GTA and minutes from the vibrant towns of Bobcaygeon and Fenelon Falls, this expansive parcel offers unmatched privacy, natural beauty, and potential. The land showcases rolling meadows, mature hardwood and softwood forests, natural clearings, and scenic views ideal for building a luxurious country estate, maintaining a hobby farm, or developing a four-season recreational retreat. Enjoy horseback riding, hiking, hunting, or simply reconnecting with nature in your own private paradise. With excellent road frontage and close proximity to Sturgeon Lake, marinas, golf courses, and year-round amenities, this is also a remarkable opportunity for investors, land bankers, or those exploring eco-tourism ventures. Whether you're seeking serene country living or long-term development potential, this legacy property is a canvas for your vision a truly timeless escape. (id:60365)
707 - 16 Concord Place
Grimsby, Ontario
Welcome to Penthouse 707 at 16 Concord Place a truly stunning top-floor suite in the heart of Grimsby's vibrant and highly desirable Grimsby on the Lake community. With panoramic views of Lake Ontario and the Toronto skyline, this exceptional condo offers a luxurious lakeside lifestyle with every amenity right at your doorstep. This thoughtfully designed unit features two parking spots and two storage lockers, ensuring both convenience and comfort. Inside, you'll find an open-concept living space flooded with natural light, featuring remote-controlled blinds on every window, sleek modern finishes, and a cozy electric fireplace that adds warmth and ambiance. Enjoy the best of indoor-outdoor living with a private terrace off the living room, perfect for morning coffee or evening wine, as well as a second balcony off the primary bedroom, offering peaceful lake views and a relaxing retreat. The Grimsby on the Lake lifestyle means you're just steps from trendy restaurants, cafes, boutique shopping, walking trails, and easy access to the QEW ideal for commuters and weekend adventurers alike. This rare penthouse suite offers a perfect blend of style, space, and scenery. Don't miss your chance to live above it all in one of Grimsby's most iconic waterfront residences. (id:60365)
416 - 470 Dundas Street E
Hamilton, Ontario
Welcome to this stunning 4th-floor unit in the sought-after Trend 3 building! This 1-bedroom + den, 1-bath condo features a modern open-concept layout with a sleek kitchen equipped with brand-new stainless steel appliances, a stylish breakfast bar, and direct access to a private balcony. The bright and spacious primary bedroom boasts floor-to-ceiling windows and a generous closet, while the versatile den is perfect for a home office. A well-appointed 3-piece bathroom and in-suite laundry add convenience. Includes 1 parking space and locker. Enjoy exceptional building amenities such as a fully equipped gym, party room, rooftop terrace, and bike storage. Prime locationjust minutes from Aldershot & Burlington GO stations with easy access to Highways 403/407. (id:60365)
221 - 12 Bigwin Island
Lake Of Bays, Ontario
Welcome to Suite 221 at 12 Bigwin Island-an inviting 1-bedroom, 1-bathroom unit on the second floor of one of Lake of Bays most unique and historic island communities. Surrounded by Muskoka's natural beauty, this 571 sq ft suite offers the perfect blend of character, privacy, and low-maintenance lakeside living. Located at the back of the building, the suite overlooks a peaceful forest, offering calming views and a sense of seclusion. With minimal foot traffic and a quiet setting, its ideal for those seeking relaxation and a connection to nature. The unit also stays naturally cool during the summer months, adding to its comfort and appeal. Inside, you'll find a functional layout with a well-sized bedroom, a 3-piece bathroom, and an open-concept kitchen and living area. Whether you're enjoying a morning coffee while listening to the birds or unwinding after a day on the lake, this unit offers a cozy, restful retreat. Ownership on Bigwin Island includes access to a wide array of amenities: private ferry service to and from the mainland, tennis and pickleball courts, a sauna, recreation room, playground, boat docking options, and more. The island is car-free and rich in history, offering a truly distinctive Muskoka experience with the added convenience of on-island service and management. Perfect as a seasonal getaway, investment opportunity, or year-round retreat, Suite 221 offers exceptional value and a chance to be part of one of Ontario's most storied waterfront communities. Enjoy the peaceful charm of forest views, the ease of condo-style living, and the unmatched lifestyle that Bigwin Island has to offer. MOTIVATED Seller! $15,000 price reduction for closing before November 1 2025. (id:60365)
302 Dunsmure Road
Hamilton, Ontario
A truly breathtaking, fully renovated century home offering 5 spacious bedrooms and 2 beautifully appointed bathrooms! With its stunning and private curb appeal, this home exudes elegance and charm. Inside, you'll be captivated by the high-quality finishes, including engineered hardwood flooring, custom cabinetry, and a stunning quartz countertop with an oak-wood island complemented by stylish pendant lighting. The top-of-the-line stainless steel appliances, pot lighting, and built-in electric fireplace with shiplap surround elevate the space to a whole new level. On the second floor, you'll find 3 generously sized bedrooms, each featuring large windows and ample closet space. A luxurious 4-piece bathroom adds to the sense of sophistication. The second and third floors showcase black spindles and a modern railing, with 2 additional bedrooms that can easily double as a home office, recreation area, or exercise rooms, perfect for versatile living spaces. The full, partially finished basement features a separate entrance, large windows that fill the space with natural light, freshly updated flooring, a convenient laundry area, and a gorgeous 2-piece bathroom. Step outside to your private balcony at the rear, overlooking a spacious backyard and offering convenient rear parking via the laneway. This move-in ready home is just waiting for your personal touch, dont miss the chance to make it yours! (id:60365)

