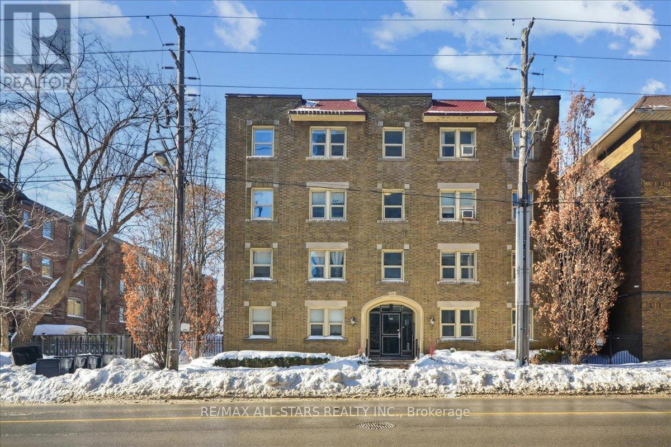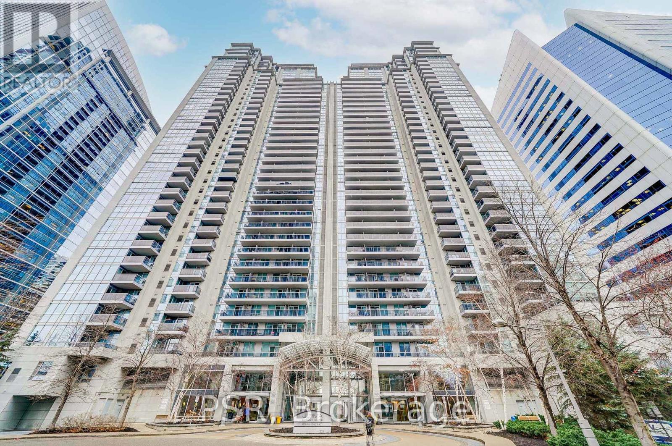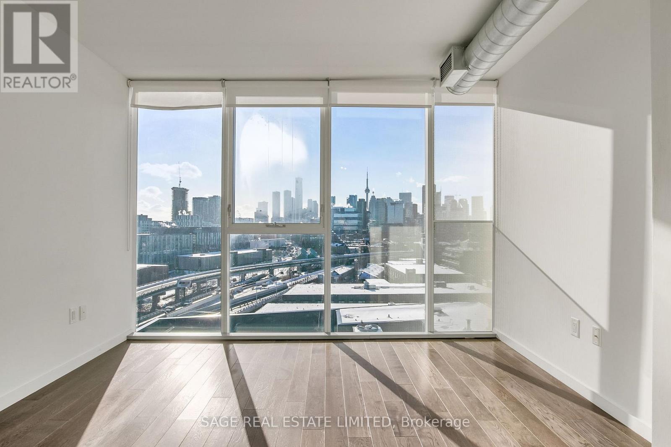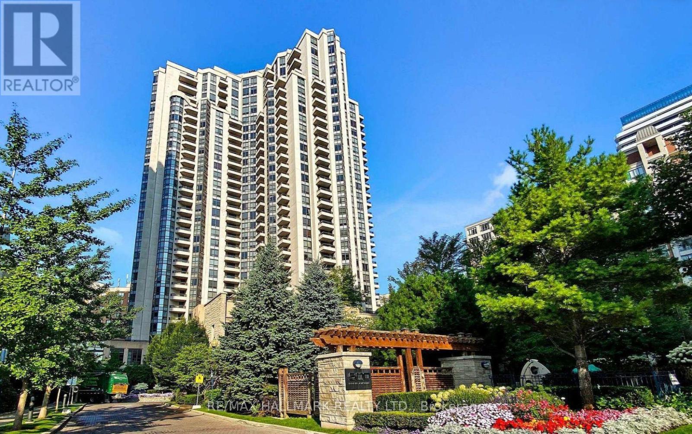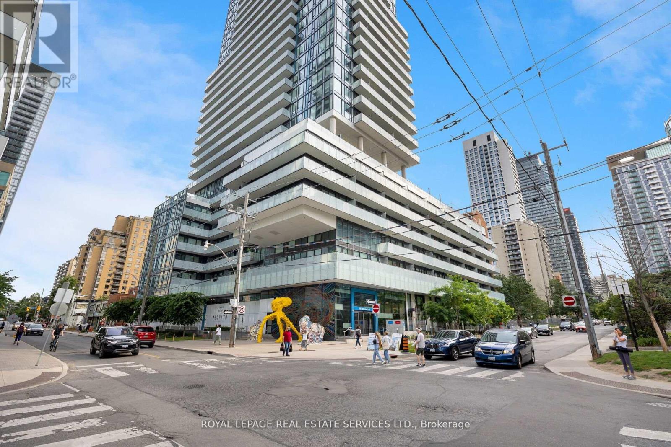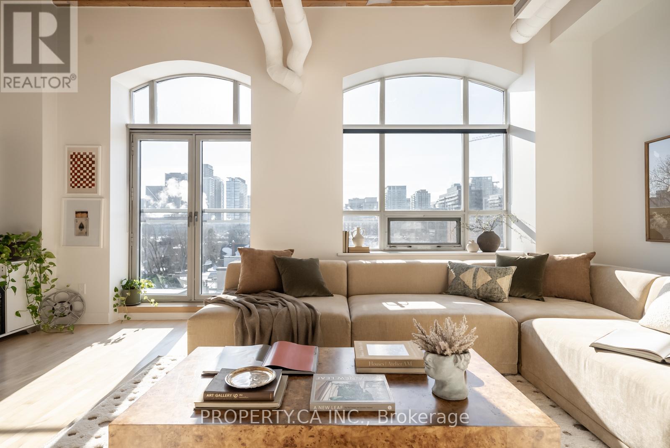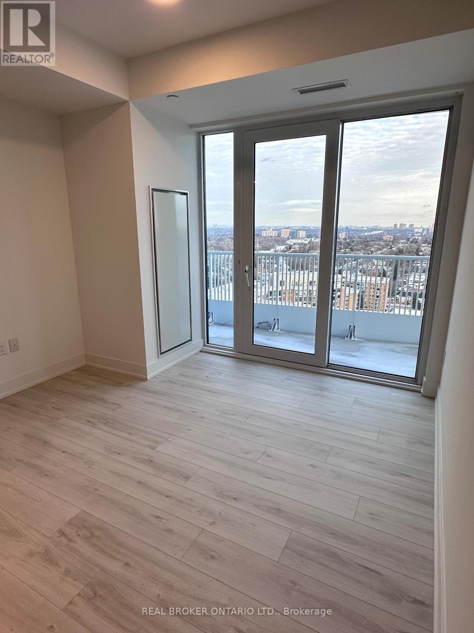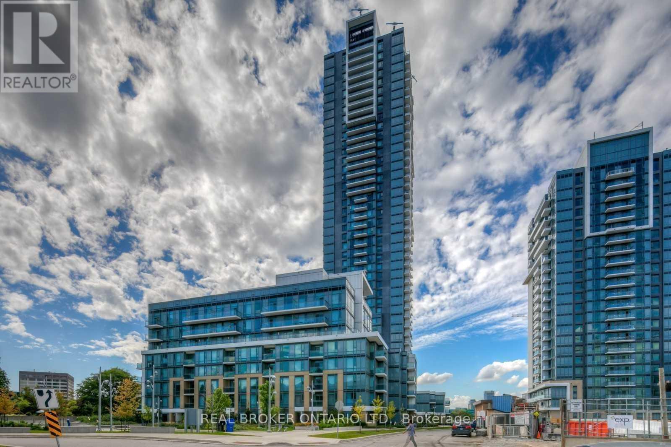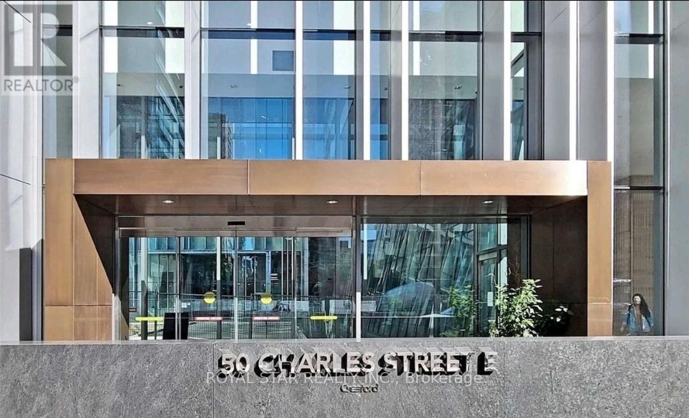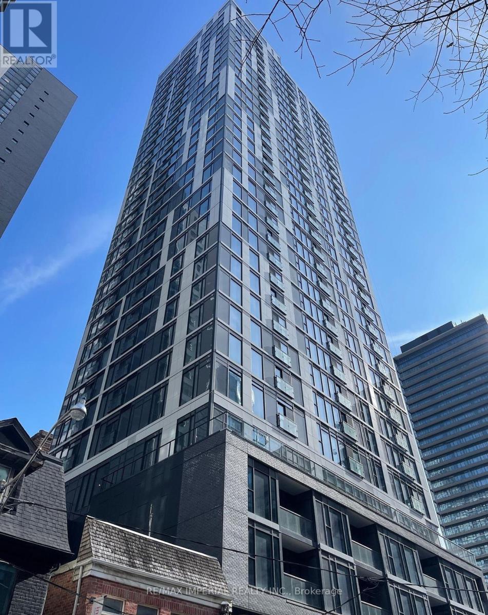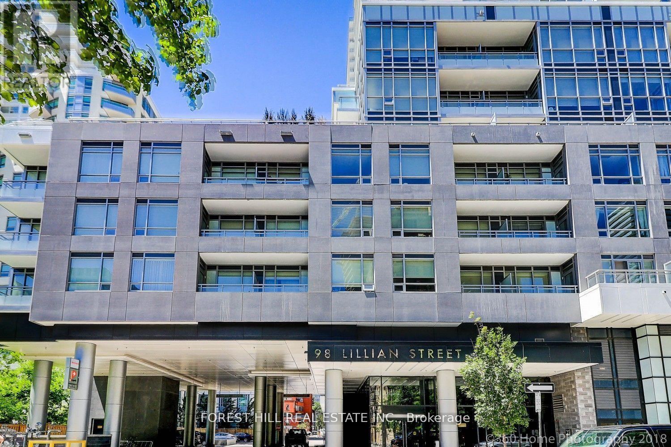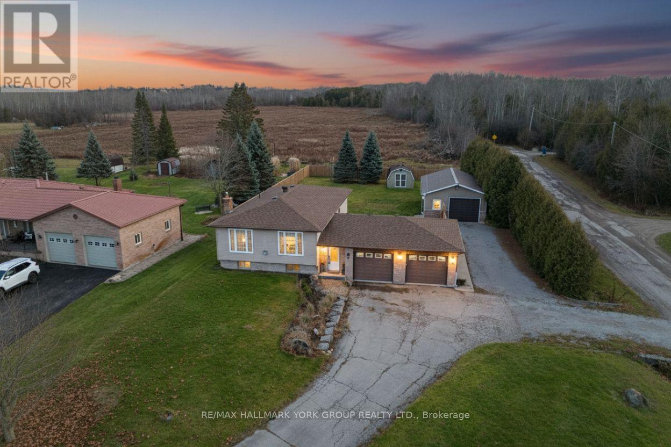307 - 114 Vaughan Road
Toronto, Ontario
Sunny, charming, and full of character - this Brooklyn-style 1920s walk-up brownstone condo is the kind of place that instantly feels like home. Rent includes utilities & internet. Tucked quietly into a rare southwest-facing corner, this bright 2-bedroom suite is flooded with natural light through oversized windows and offers a surprisingly spacious, open-concept layout that feels far larger than its 676 sq. ft.Rich with classic details, the home features beautiful crown moulding, generous room sizes, and a cozy "little house" vibe that's hard to find in condo living. The bedrooms enjoy peaceful west-facing views, perfect for golden afternoon light, while the living space is ideal for both everyday living and relaxed entertaining.Perfectly positioned between the Lower Village, Humewood, and Wychwood Park, you're just a 10 minute walk to St. Clair West subway, steps to cafes, shops, and everyday conveniences - with exceptional WALK scores to match the lifestyle.Nothing to do but move in and enjoy. A rare blend of character, light, and location - this one is truly special. Building does not allow dogs. (id:60365)
906 - 4978 Yonge Street
Toronto, Ontario
Live in the heart of Yonge & Sheppard, just steps from shopping, dining, cafés, theatres, and everyday essentials. With direct underground access to the TTC, getting around the city is effortless. This bright 1-bedroom suite features an open living space with broadloom throughout and a large private balcony for enjoying fresh air and city views. Parking included, plus easy access for drivers just minutes to Highways 401, 404, and the DVP. Residents enjoy excellent building amenities including a 24-hour concierge, indoor pool, fitness centre, sauna, party room, virtual golf, and guest suites. An unbeatable location with everything at your doorstep. (id:60365)
1112 - 32 Trolley Crescent
Toronto, Ontario
Incredible city/CN Tower views from this stylish 1 bedroom condo in trendy canary district. Enjoy an abundance of natural light in this west facing suite with concrete 9' ceilings & high-end kitchen & bathroom finishes. This unit comes with an ideal office space, plenty of storage and excellent amenities including an outdoor pool, large fully equipped gym and fantastic party room with city views. Steps to hot spots like Impact Kitchen, Gusto 501, Broadview Hotel & TTC at your door steps to get downtown in minutes. Unit has been professionally cleaned and ready for occupancy! (id:60365)
1719 - 500 Doris Avenue
Toronto, Ontario
Inside The City But Out Of This World...Enjoy The Utmost Luxury That Tridel Has To Offer. A Wonderful Unit With 2 Spacious Bedrooms Plus ADen That Can Be Used As A 3rd Bedroom. Built Right On Top Of Yonge St, Only Mins From Subway Station! Extras:The Building Features A GrandLobby With 24 Hrs Concierge & A 2nd Floor Rec Center That Includes A Party Room, Billiards Room, Guest Suites, Inside Pool (id:60365)
1013 - 161 Roehampton Avenue
Toronto, Ontario
Ideal Yonge & Eglinton Location. This Unit Features An Excellent Layout With 1+1 Bedrooms, 2 Bathrooms, 615 Interior SqFT & Large West Facing Balcony. Modern Open Kitchen Connected To Living Area With W/O To Balcony. Primary Bedroom Includes 4PC Ensuite, Floor To Ceiling Windows & Double Closet. Well Sized Den With Sliding Doors & B/I Shelving. Ensuite Laundry Included. Building Amenities Include Gym, Party/Meeting Room, Outdoor Pool, Rooftop Deck W BBQ & Concierge. (id:60365)
409 - 993 Queen Street W
Toronto, Ontario
Live in legend at The Candy Factory Lofts, one of Toronto's most iconic and sought-after buildings and the former production hub for the iconic Rocket Candies - a truly sweet piece of the city's history set in the heart of vibrant Queen West. This expansive 1,228 sq. ft. loft features soaring ceilings and tall arched windows that flood the exposed brick gallery wall with natural light. Quiet residential exposure frames a stunning CN Tower view, creating an inspiring space of contrast and calm. The kitchen impresses with a quartzite waterfall island that flows seamlessly into the backsplash, while the spa inspired bathroom pampers with heated floors. A spacious private mezzanine bedroom easily accommodating a king-size bed offers ample closet space and smart built-in ensuite storage below. Just steps from Trinity Bellwoods Park, explore Michelin dining, artisanal cafés, and independent galleries along Queen West, Ossington, and Dundas West. Amenities include a 24-hour concierge, fitness center, guest suite, and a panoramic rooftop terrace. Historic craftsmanship meets modern luxury - welcome home to Toronto's hippest urban enclave. (id:60365)
36 Olive Avenue W
Toronto, Ontario
**Parking spot included** ($-100 without parking). Be among the first to experience this sun-filled 2-bedroom, 2-bath corner suite with 688 sq ft of open-concept living and a 101 sq ft curved balcony with unobstructed views. Featuring 9-ft smooth ceilings, wide-plank laminate flooring, and a bright north/east exposure, the space is perfectly designed for modern living.The custom kitchen comes with integrated appliances, quartz countertops, and Kohler fixtures, while the primary bedroom offers a 3-piece ensuite and expansive windows. The second bedroom is ideal for guests, a home office, or flexible living space.Enjoy 11,000 sq ft of premium amenities, including a social lounge, private catering kitchen, co-working spaces, outdoor terraces, kids' room, and virtual sports room. Located steps from Finch Subway Station, Yonge Street dining, shopping, parks, and with easy access to Highway 401, this is modern city living at its finest. (id:60365)
421 - 55 Ann O'reilly Road
Toronto, Ontario
Experience Elevated Urban Living At Tridel Alto At Atria! This Bright, Modern One-Bedroom Plus Den Is The Perfect Sanctuary For Young Professionals And Newcomers Alike. Featuring Soaring 9 Ft Ceilings, An Open-Concept Layout, And A Private Balcony, This Unit Blends Comfort With Style. The Versatile Den Offers The Ideal Quiet Space For Your Home Office Or Creative Studio. Living Here Means Access To World-Class Amenities: Dive Into The Sparkling Indoor Pool, Unwind In The Sauna, Or Host Friends In The Elegant Party Room And Private Dining Area. With A 24-Hour Concierge, Theatre Room, And Guest Suites, Every Convenience Is At Your Fingertips. Location Is Everything-You Are Minutes From Don Mills Subway Station, Fairview Mall, Seneca College, And Major Tech Hubs. With Immediate Access To Highways 401 And 404, Your Commute Is Effortless. Don't Miss Your Chance To Lease This Exceptional Condo And Live In The Heart Of North York's Vibrant Professional Community! (id:60365)
1107 - 50 Charles Street E
Toronto, Ontario
Yorkville- 1 Bedroom Apartment With Large Balcony With Breathtaking City View. Highly Sought After 5 Star Kelly Unit In Cresfords. Luxurious Casa III, Total Area 496 Sq Ft. Available Immediately/ 1 Spacious Bedroom, Designer Kitchen With Built-In Fridge, Stove, Microwave, Dishwasher, Foyer With Closet And Stacked Washer And Dryer. 9' Ceilings, 4 Piece Bath. Wide- Plank, Laminated Flooring Throughout. Top Of The Line Amenities Including 24/7 Concierge Service. Lobby Designed And Furnished With Hermes, Fully Equipped Gym, Yoga Studio, Climbing Wall. Billiards Room, Media Room, Guest Suites, Catering Kitchen, Dining Pavilions, His/Her Party Room, Infinity Pool, Outdoor Lounge, Bbq + Much More! Located In The Heart Of Yorkville. Walking Distance To Subway, Ryerson, George Brown, Eaton Center And Other Amenities. (id:60365)
3101 - 65 Mutual Street
Toronto, Ontario
Amazing One Year New Ivy Condo Located in the heart of Downtown. Super Convenient Area Offers Easy Access to Major Transit, TTC Buses, Street Cars and Subway. This Stunning and Spacious 2 Split Brs and 2 Full Baths Flooded with Natural Light. 9 Ft Ceiling High, Floor To Ceiling Windows. Functional Layout. Modern and Open Concept Design Kitchen with Central Island. High Quality Energy Star S/S Paneled-Front Kitchen Appliances. Great Amenities: 24H Concierge, Fitness, Rooftop Garden, Communal Lounge. Steps Away From Eaton Centre, Yonge Dundas Square, TMU(Toronto Metropolitan University) and George Brown College. The Vibrant Neighbourhood with Theatres, Banks, Shopping Ctrs, Cafes, Fine Restaurants, Hospital and Entertainment. Ready to Move In and Enjoy Your Urban lifestyle. (id:60365)
3315 - 98 Lillian Street
Toronto, Ontario
A bright PENTHOUSE facing East with 180 degree unimpeded views, this modern 1 bedroom plus den spacious condo is located in the prestigious Madison Building. The versatile den features a closet and can be used as a second bedroom or home office. Open-concept layout with 10-ft ceilings, floor-to-ceiling windows, laminate flooring throughout, and stainless steel appliances. Freshly painted with a highly functional layout. Includes a heated underground parking space conveniently located directly across from the building entrance. Enjoy direct indoor access to Loblaws and LCBO, plus 24-hour concierge service. Steps to Yonge & Eglinton subway, TTC buses, and the upcoming LRT stop right outside, as well as shops, restaurants, and entertainment. Exceptional 4th-floor amenities include a theatre, swimming pool, party room, bar, lounges, two-storey gym, yoga studio, and outdoor terrace with BBQ's. Move in and enjoy urban living at its best. Can Also Be Rented For $2650/Mo. without Parking. (id:60365)
5 Burke Street
Georgina, Ontario
Set On A Premium Corner Lot Over 1/2 Acre W/ Two Driveways, No Neighbours Behind! This Beautiful 3 + 1 Bedroom Home Combines Modern Style With Warm, Practical Living. From The Moment You Step Inside, The Open Layout Feels Bright And Inviting, Centred Around A Stunning Newly Renovated Kitchen Featuring Black Stainless Steel Appliances, A Large Island With Seating, An Oversized Stone Sink, And Polished Granite Counters. Sunlight Pours Through Picture Windows In Both The Dining Area And Living Room, Creating A Comfortable Atmosphere Enhanced By A Cozy Gas Fireplace. The Primary Bedroom Is Tucked Away For Quiet Relaxation, With Double French Doors Opening To Serene Backyard Views. The Main Floor Is Finished With Modern Laminate Flooring For A Clean, Seamless Look. Downstairs, The Bright, Freshly Updated Lower Level Extends The Living Space With Above-Grade Windows, Charming Wainscotting, Pot Lights, A Gas Stove, And Durable Vinyl Plank Flooring-Plus An Additional Bedroom And Full 3-Piece Bathroom, Ideal For Extended Family Or Guests. The Ground-Level Foyer Provides Practical Everyday Convenience With Direct Access To The Backyard And Attached Double Garage, Along With Custom-Built Storage Including Double Closets, A Bench, And Coat Rack. A Standout Feature Of This Property Is The Impressive Detached Heated 32' X 20' Garage/Workshop, Complete With A Metal Roof And Its Own 100-Amp Panel, Offering Endless Possibilities For Hobbyists, Tradespeople, Or Small Business Owners. Recent Upgrades Include A New Furnace, Central Air, And Ductwork (2023), A New Rental Hot Water Tank (Late 2024), Updated Doors, Trim, Lighting, And A Brand-New Wood Panel Fence Enclosing The Spacious Backyard. With A Double-Entry Driveway Providing Easy Access And Additional Parking, And Located Within Walking Distance To Downtown Sutton And Minutes From Hwy 48 And Just Over 15 Minutes To Hwy 404, This Home Delivers Exceptional Value, Privacy, And Move-In-Ready Comfort With A Flexible Closing Available. (id:60365)

