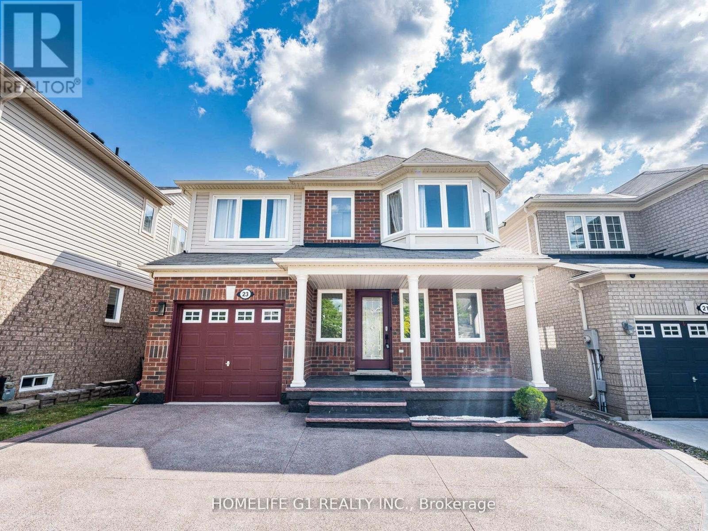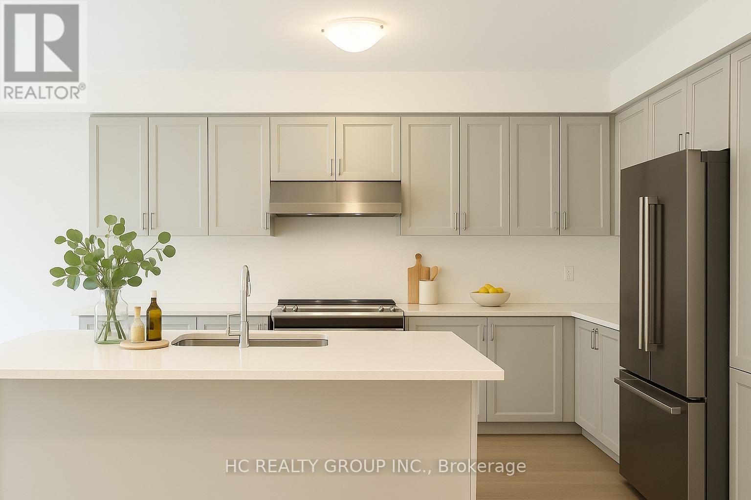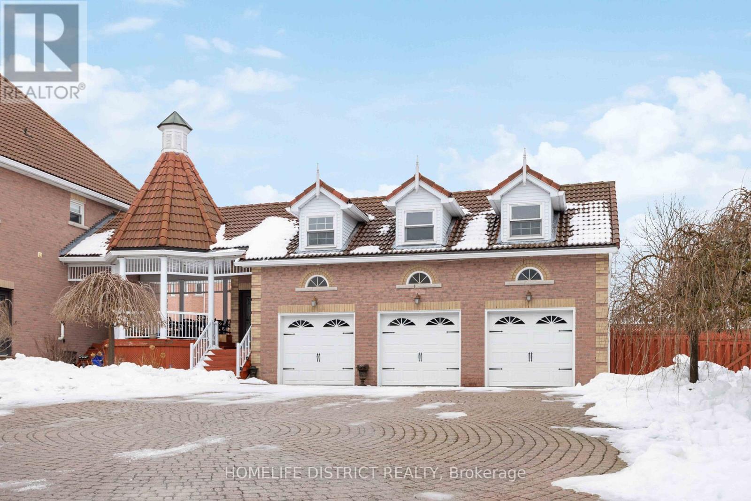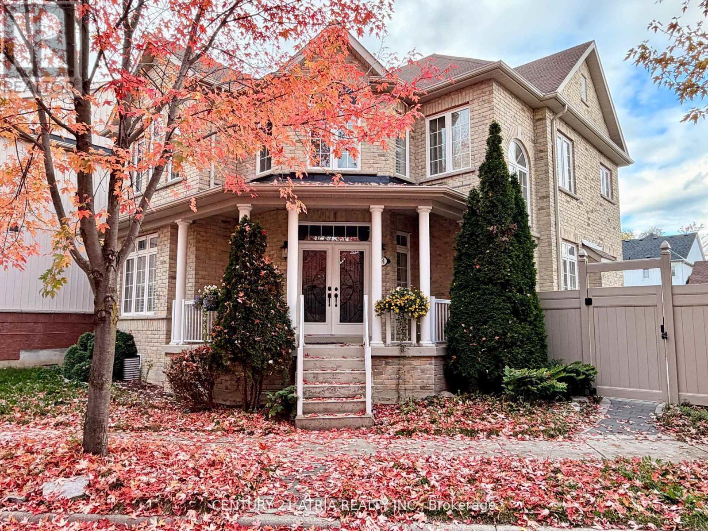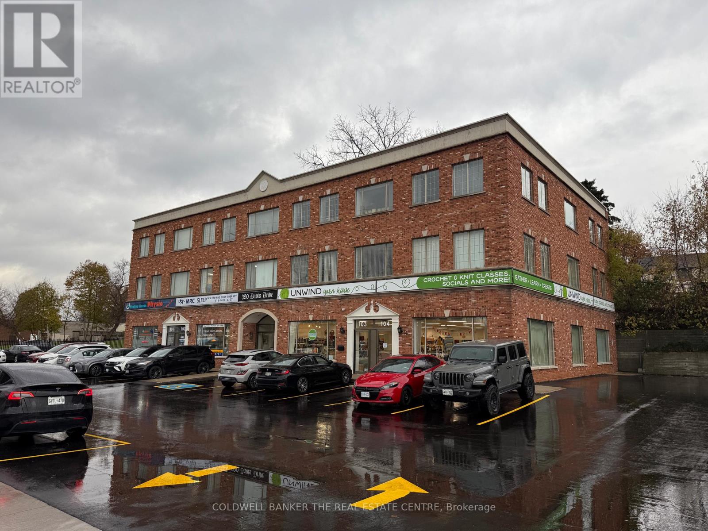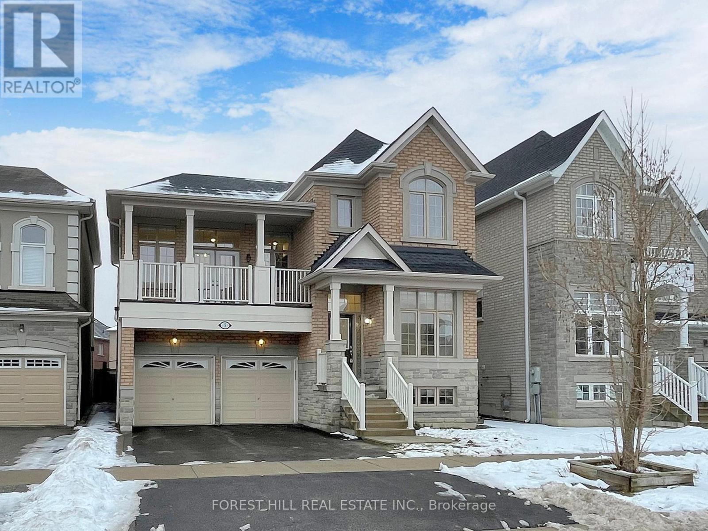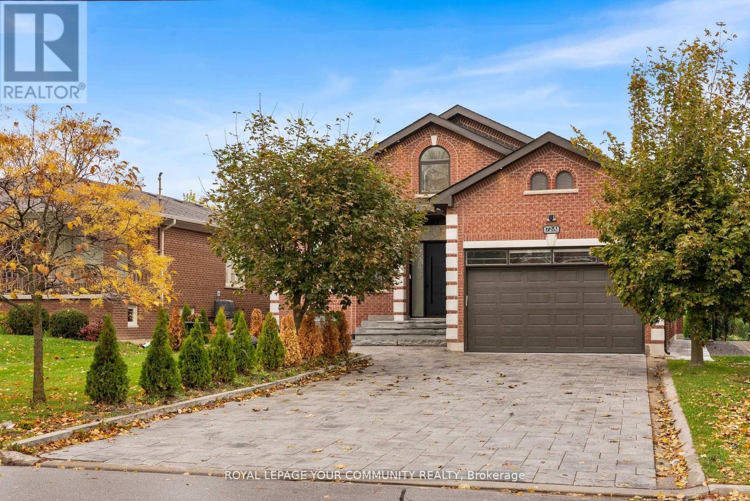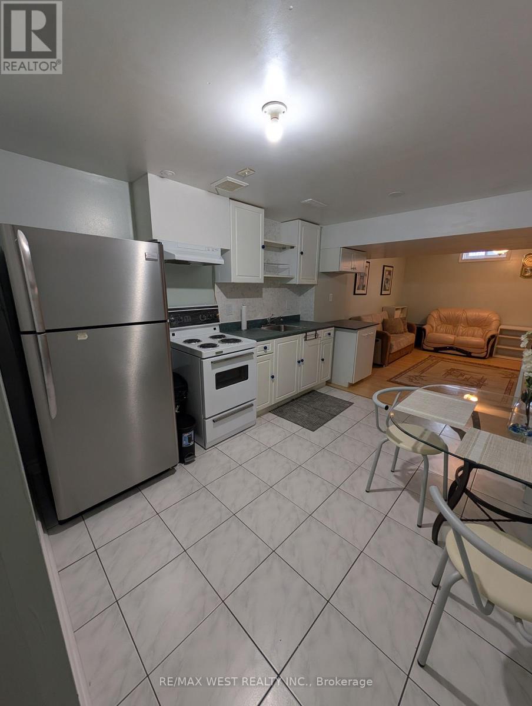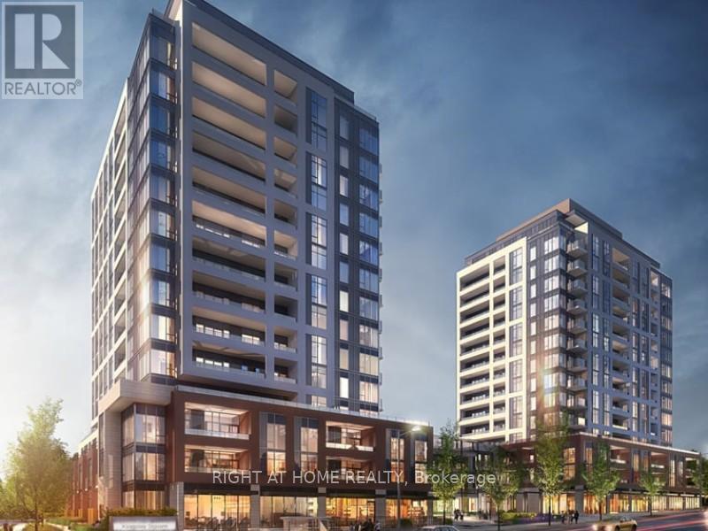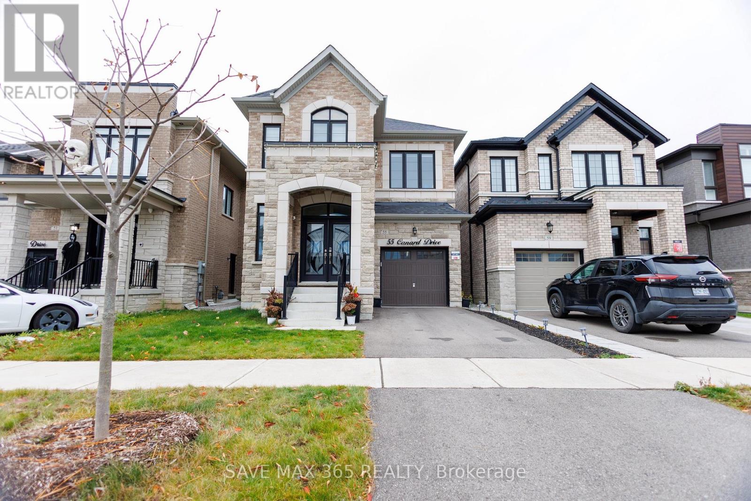23 Davidson Drive
New Tecumseth, Ontario
Beautiful Detached home in Alliston, featuring a New Finished Walkout Basement Apartment with Kitchen and a one bedroom perfect for in-law suite or income potential. This 3+1bedroom home has lots to offer. Large Eat in Kitchen with traditional dining area next to a spacious family room with cozy fireplace, walk out to a modern deck. Deck also has glass and metal railing with steps taking you down to a beautiful back yard. Large Master Bedroom with huge walk-in closet a large 5-piece bathroom including stand-up shower, large oval tub with jets. Second floor also features a spacious laundry; two other bedrooms have a jack and jill connecting washrooms. Exceptional curve appeal, with oversized concrete driveway and beautiful front porch. Backyard is fully fenced and offers a concrete patio ready perfect for a seating area. (id:60365)
35 Jane Newlove Drive
Markham, Ontario
Perfect For Growing Families! This Brand-New Aspen Ridge Townhouse Offers 2,891 Sq. Ft. Of Bright, Open Living Space With 5 Spacious Bedrooms And A Huge Balcony W/ BBQ Gas Line For Outdoor Fun. 9 Feet Ceiling Throughout. Enjoy A Double Garage Plus 2 Extra Parking Spots. Plenty Of Room For Everyone. Built With Quality Craftsmanship And Thoughtful Design, It's Conveniently Located Near Schools, Parks, Shopping, And Transit. A Welcoming Home Where Your Family Can Settle In And Thrive! (id:60365)
1 Grovepark Street
Richmond Hill, Ontario
Move in ready beautiful GARAGE apartment with a large living space is located right off Yonge Street for easy access to any stores, gas Stations or Bus Stops. The rent includes one parkings pot. Tenants to pay 25% utilities. (id:60365)
14 West Normandy Drive
Markham, Ontario
Impeccable one-of-a-kind spacious floor plan sitting on oversized lot surrounded by mature maple trees. Stroll down this picturesque tree-lined street and be charmed by all that this wonderful north-south facing house has to offer! Features 9 foot ceilings on main, hardwood floors & upgraded pot lights throughout, large principal rooms, large windows on all sides, main floor laundry room with tub, fully finished basement with guest room & 3-piece bath & ample storage space! Direct entry into house from attached double garage, driveway parks up to 3 cars and has double gate entry into fully paved backyard! Convenient access to highway 407 & highway 7. Short walk to Cornell GO and Viva bus terminal, Markham Stouffville hospital, multiple parks, medical centre & shopping plaza. Within the high ranking Bill Hogarth high school district. Don't miss! Ready to move-in and enjoy! (id:60365)
Ll1 - 390 Davis Drive
Newmarket, Ontario
Professional Office Space on Davis Drive. Discover a clean and well-maintained professional office space located on the lower level of 390 Davis Drive in the heart of Newmarket, Offering 984 sq.ft. of functional space, this unit features three private offices, a kitchenette, and a dedicated storage area, ideal for professional services, consulting or administrative use. Shared men's and women's washroom are conveniently located on the same level. The building provides ample onsite parking plus overflow parking for staff and clients. Excellent exposure and accessibility along Davis Drive, just minutes from Hwy 404, Upper Canada Mall, and Southlake Regional Health Centre. Perfect for business seeking a quiet, professional environment in a centrally located, well-maintained building. (id:60365)
5 Beebe Crescent
Markham, Ontario
Beautifully renovated Regalcraft 4 bedroom detached home nestled in desirable Wismer Commons * over 3000 sqft (Legacy Wismer 2 Lyon) plus unfinished basement * fresh new painting * 4 nice sized bedrooms * 9 ft ceilings on main floor, 10 ft ceiling library * rarely offered 2 family rooms design, upper level family room(12 ft ceiling) walk out to large covered balcony * smooth ceilings thru-out * upgraded cabinets, ceramic backsplash & granite countertop in family sized kitchen * new pot lights * oak staircase * espresso oak hardwood floor In living/dining/library/2 family rooms & 2nd floor hallway * Cat 5 Internet cables * frameless glass shower in 5 pcs primary bedroom ensuite * extra large windows bring ample natural light into open & airy 9 ft ceilings basement * fully fenced large south exposure backyard perfect to gardening * long driveway * steps to parks & schools * walking distance to the Go station, Shoppers Drug Mart, Food Basics, Home Depot, PetSmart, banks & restaurants. **EXTRAS** Top ranking Donald Cousens PS(231/3021) & Bur Oak HS(11/746) * new roof(2023) * well-maintained by original owner * very friendly & safe neighbourhood * absolutely ready to move in! (id:60365)
196 Kirkvalley Crescent
Aurora, Ontario
Welcome To Specious&Functional Townhome W/ Open Concept Layout. Walk To Schools,Shopping Centre, Supermarket,Community Center. (id:60365)
72a Oxford Street
Richmond Hill, Ontario
Beautifully renovated bungalow in desirable Millpond. This comfortable home has been fully updated from top to bottom, featuring an elegant modern kitchen, upgraded flooring, stylish bathrooms, a fully finished basement, saunas, jacuzzi, and stunning marble finishes throughout. Windows have been partially replaced, and the property sits on a rare 50 x 225 lot-an exceptional opportunity .this bungalow offers the perfect balance of space, comfort, and convenience Conveniently located close to top-rated schools, shopping centers, the arts center, parks, and all major amenities. approximately 6600 Sq of living space (with basement).water heater is rental.The house is for lease :furnished $8500 (for 6 months )for lease unfurnished: $7500( for 6 months )available ASAP. (id:60365)
1220 - 9471 Yonge Street
Richmond Hill, Ontario
Large Xpression Condo In The Heart Of Richmond Hill, Bright Open Concept 9" Ceiling, Newly Painted 1 Bedroom+Den, Spacious & Unobstructed South View Facing Unit With Walk-Out to Balcony. Building With Hotel Amenities: 24Hr Concierge, Indoor Pool, Spa &Steam Room, Game Room, Fitness Studio, Outdoor Fireplace Patio, Rooftop Garden W/ Bbq, Guest Suites & Level 2 Electric Car Charging Station. Steps From Transit, Hillcrest Mall, Banks, Restaurants, Groceries, And Schools. *Extras* Stainless Steel Refrigerator, Stainless Steel Cooktop W/ Oven, Stainless Steel Built In Microwave W/ Rangehood, Stainless Steel Dishwasher, Stacked White Clothes Washer & Dryer, All Elf & Window Coverings. (id:60365)
14 Thornway Avenue
Vaughan, Ontario
Beautiful, bright, and very well-kept 1-bedroom furnished basement apartment available for lease. This inviting space offers a cozy open-concept living area, a modern kitchen with essential appliances, and a spacious bedroom with ample storage. Enjoy the convenience of private ensuite laundry and a separate entrance for added privacy. Located in a quiet, family-friendly neighborhood close to transit, shopping, parks, and other amenities. Perfect for a single professional or couple looking for a clean, move-in-ready home. Excellent choice for comfortable and worry-free living. (id:60365)
A214 - 705 Davis Drive
Newmarket, Ontario
Brand New 1 + 1 Bedroom for Lease in Newmarket. This 717 sq. ft. unit plus 85 sq. ft. balcony offers stylish, modern living directly across from Southlake Regional Health Centre. Steps to transit and just minutes to Highway 404. Enjoy bright finishes and an open layout in a newly built community. Building amenities include a fitness centre, entertainment room, outdoor terrace, and many more. Perfect for professionals seeking convenience and comfort. The Property is virtual staged. (id:60365)
55 Canard Drive
Vaughan, Ontario
Beautiful Detached 4-Bedroom, 4-Bathroom Home with $100K in Upgrades! This stunning detached home sits on a 30-ft lot and features an attached single-car garage. Enjoy a modern open-concept layout with upgraded quartz kitchen countertops, soft-close cabinetry, spice rack cabinet, and a large island with breakfast bar. Elegant pot lights on the main level, chandeliers over the dining area and kitchen island, and engineered hardwood flooring (7.3/4") add style and warmth throughout.The spacious family room includes a large gas fireplace, perfect for cozy evenings. The primary bedroom offers two walk-in closets and an extended ensuite with upgraded sinks and countertops. Additional highlights include an appliance tower, central vacuum, and high-end finishes throughout.Move-in ready and thoughtfully upgraded-this home is perfect for families seeking comfort, style, and convenience! (id:60365)

