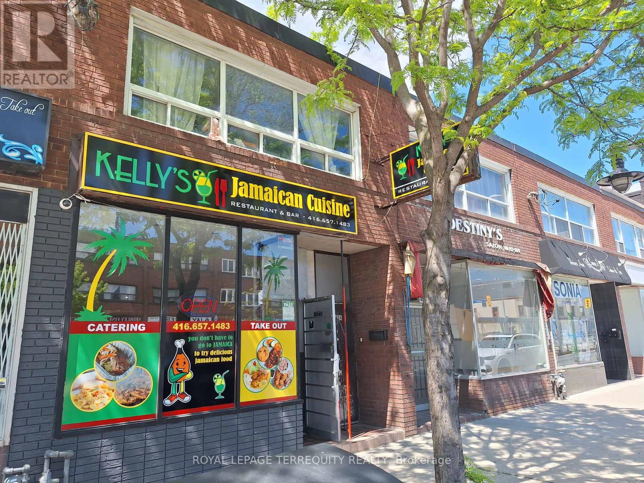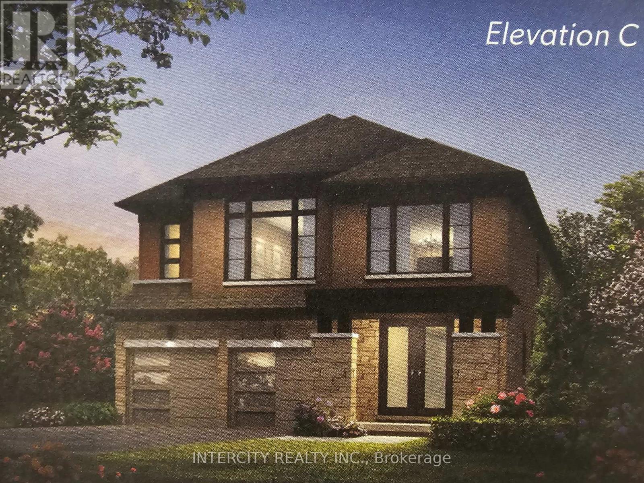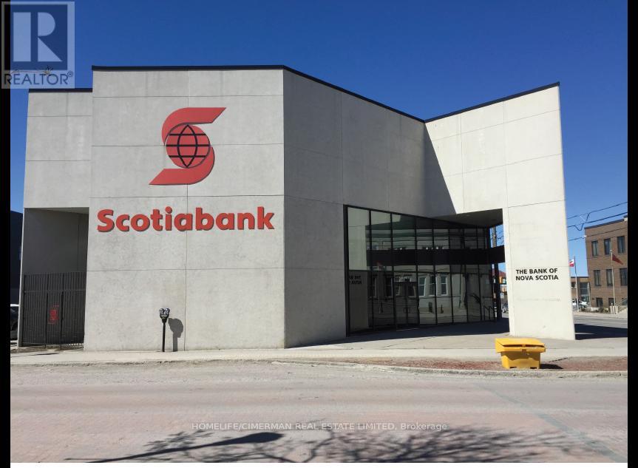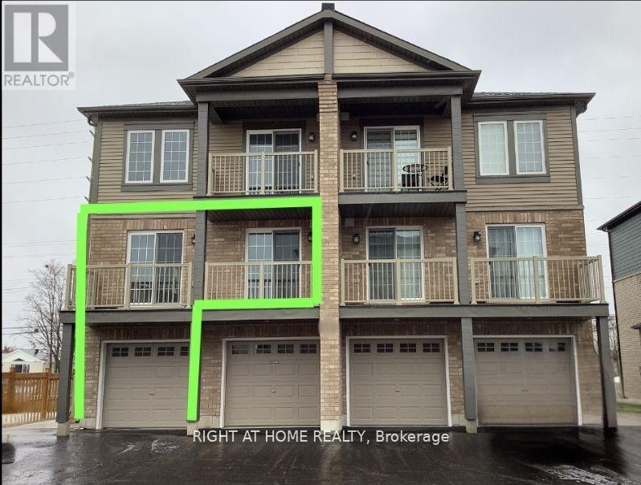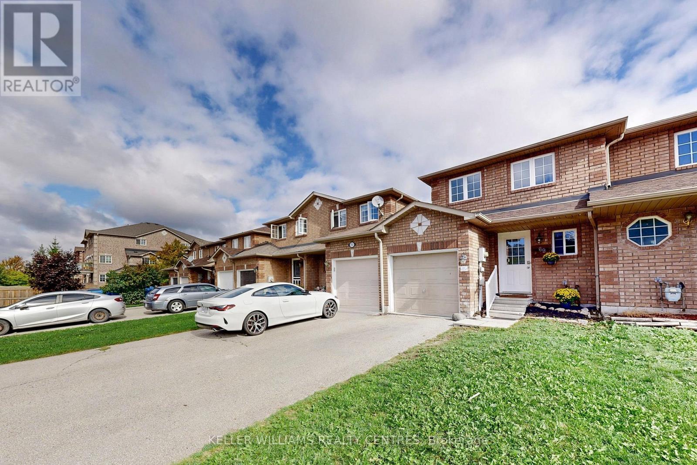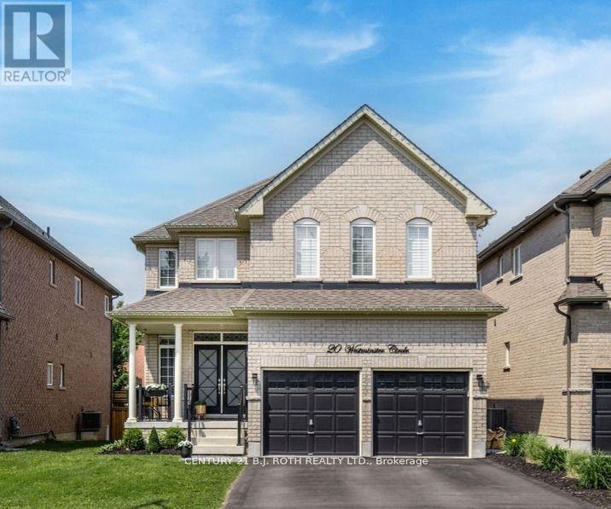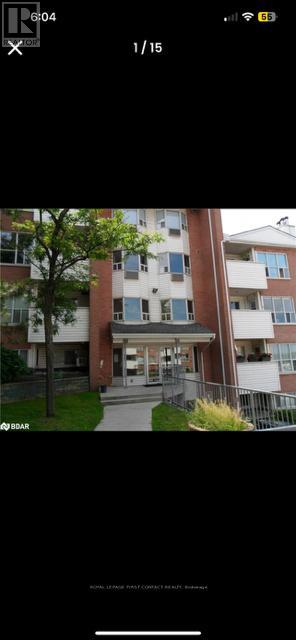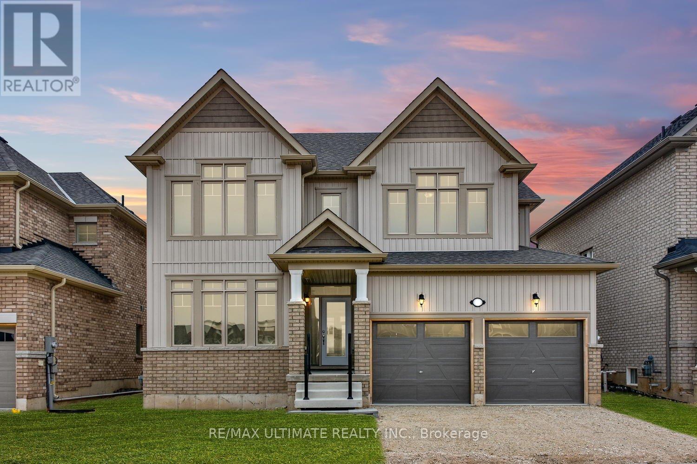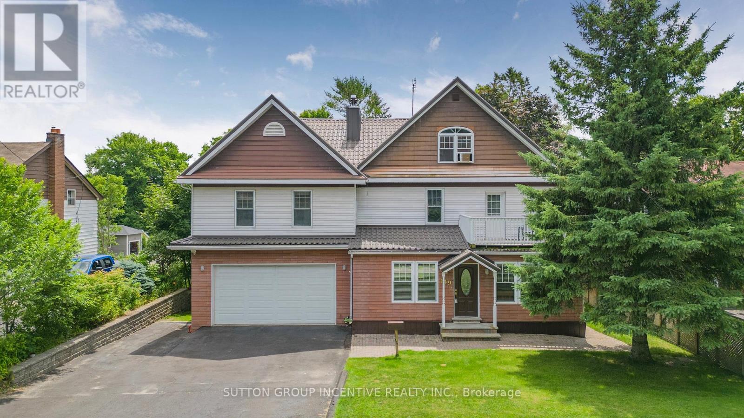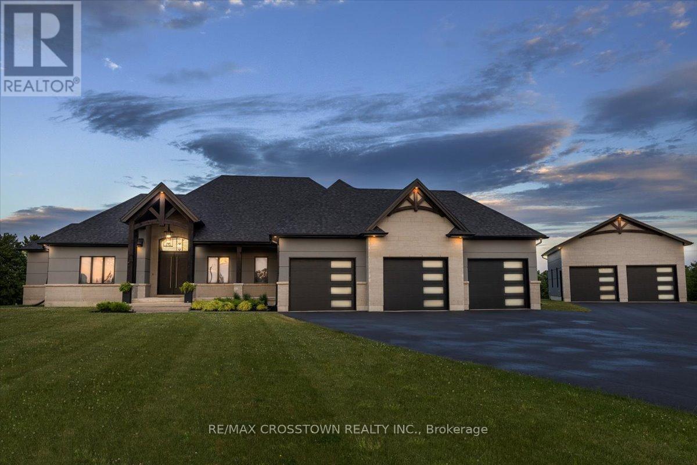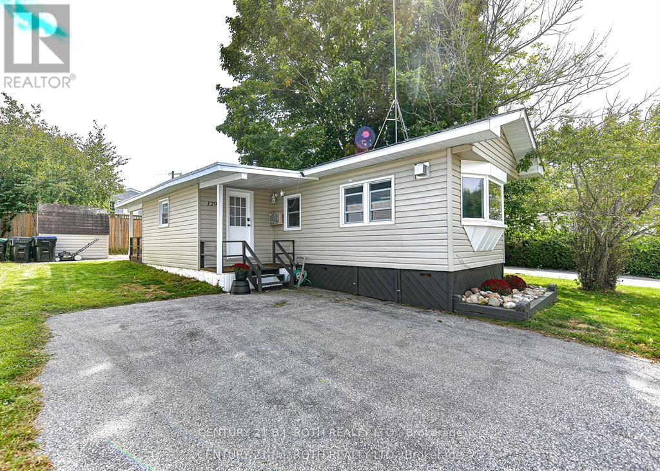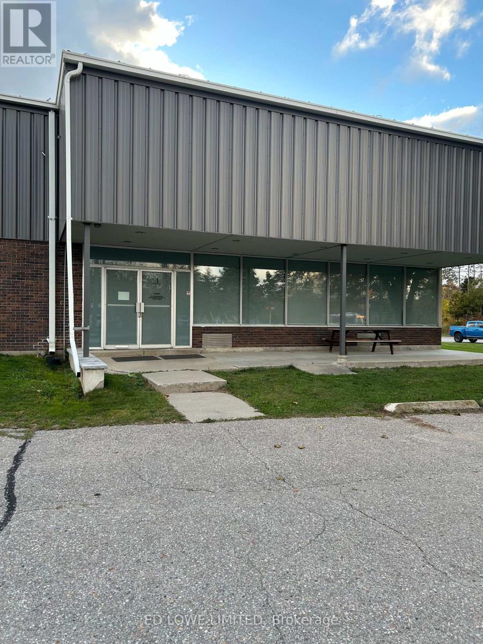1680 St Clair Avenue W
Toronto, Ontario
NEW PRICE! Affordable Investment Opportunity in Toronto! Large Storefront and Upper Level Apartment in Vibrant St. Clair Gardens Toronto Location with LRT Right at Your Doorstep! Fantastic, Fully Leased Investment Property! Excellent Main Floor Restaurant Tenant with Three Lower Level Bathrooms! The Full Basement Offers 2x2 piece Bathrooms for Customers and a Full Three Piece Bathroom Along with Plenty of Storage Space. The Main Floor Unit Offers a RARE Rear Walk Out from Main Floor with Lane Access and Parking! Upper Level Features a Large 3 Bedroom Unit with Laundry, 4 Piece Bathroom and Walk Out to a Spacious Rear Deck. The Upper Level Unit has Both Front and Rear Stair Access. The Building is Ideal For Investment with 200amp Breakers, 2 Separate Hydro Meters, 2 Separate Gas Meters, 2 Leased Gas Furnaces, Roof Redone Approximately 2018! Outstanding Toronto Location! Ideal Investment Opportunity! (id:60365)
Lot 99 Speers Avenue
Caledon, Ontario
Introducing the Magna Model Elevation C by Zancor Homes, a remarkable residence offering 2,444 square feet of beautifully designed living space. This home combines elegance and functionality, featuring 9-foot ceilings on both the main and second levels, creating an open and spacious atmosphere throughout. The main floor ( excluding tiled areas) and upper hallway are adorned with 3 1/4" x 3/4" engineered stained hardwood flooring, adding warmth and sophistication to the home. The custom oak veneer stairs are crafted with care, offering a choice between oak or metal pickets, all complemented by a tailored stain finish to suit your personal style. Tiled areas of the home are enhanced with high-end 12" x 24" porcelain tiles, offering both durability and a polished aesthetic. The chef-inspired kitchen is designed for functionality and style, featuring deluxe cabinetry with taller upper cabinets for enhanced storage, soft-close doors and drawers, a built-in recycling bin, and a spacious pot drawer for easy access to cookware. The polished stone countertops in both the kitchen and primary bathroom further elevate the homes luxurious appeal, providing a sophisticated touch to these key spaces. Pre-construction sales Tentative Closing is scheduled for Summer/Fall 2026. As part of an exclusive limited-time offer, the home includes a bonus package featuring premium stainless steel Whirlpool kitchen appliances, a washer and dryer, and a central air conditioning unit. This exceptional home presents an ideal blend of contemporary design, high-quality finishes, and thoughtful attention to detail, making it the perfect choice for those seeking luxury, comfort, and style. Situated on a pie shaped lot (83 Feet Wide rear) Backing onto proposed park & school. (id:60365)
#2 - 31 Pumpkin Corner Crescent
Barrie, Ontario
Perfecly Price, Elegant And Contemporary 2 Bedroom Stacked Condo in Sought-After Barrie South! Experience refined urban living in this bright and spacious stacked condo. Designed with an open-concept living, dining, and kitchen area that exudes sophistication and comfort. Sun-filled interiors, sleek finishes, and a functional layout create a seamless blend of style and practicality.Enjoy the convenience of in-suite laundry, generous natural light throughout, and a low-maintenance lifestyle perfectly suited to today's modern professional or quality Investor. Ideally situated close to premier shopping, excellent schools, scenic parks, public transit, and Highway 400, this residence offers the ultimate balance of elegance and accessibility. Perfect for discerning buyers seeking a contemporary home that combines luxury, comfort and an exceptional Barrie location without breaking the bank. (id:60365)
69 Goodwin Drive
Barrie, Ontario
Welcome to this beautifully updated 2-bedroom, 2-bathroom townhouse that is ready for you to move in and make it your own. Bright open living space with walk out to a large, fully fenced backyard perfect for play, or relaxing evenings outdoors. Enjoy the added bonus of a modern finished basement, ideal for a rec room or home office. Located In Desirable South Barrie. Family Friendly Neighborhood, Close To All Amenities And Walking Distance To South Barrie Go Station. Large Backyard! Access To Garage From Backyard (id:60365)
20 Westminster Circle
Barrie, Ontario
Welcome to 20 Westminster Circle, a stunning Fandor home, only 5 years old, located in one of South-East Barrie's most sought-after and well established neighbourhoods. Designed with both style and function in mind, this spacious two-storey home offers 3,720 sq. ft. of total finished square footage, featuring the perfect balance of comfort and elegance. From the moment you enter, you will be captivated by the spacious layout and high-end finishes throughout. At the heart of the home lies a chef-inspired kitchen featuring dove grey cabinetry with extended uppers, pristine white quartz countertops, a trendy herringbone backsplash, and not one but two oversized islands, making it a true entertainer's dream. Stainless steel appliances, including a chimney-style hood fan, complete the space with modern flair. The formal dining and living rooms are equally impressive, bright, inviting, and perfect for hosting memorable dinners with family and friends. Upstairs, you'll find four generously sized bedrooms, including a primary suite with a spa-like ensuite and his-and-hers walk-in closets. The basement is finished with an extra bedroom, a 3-piece bathroom, a living room, sitting area, recroom, plus den. High-end details elevate this home at every turn: engineered hardwood flooring, stone countertops, 8' interior doors, a stunning solid wood staircase with wrought iron pickets, upgraded ceramic tile, flat ceilings with LED pot lights, a gas fireplace with custom detailing, California shutters on all windows, exterior pot lights - front and back. Upgrades include - fully fenced, central vac, central air and garage loft. Situated in a top-rated school district, just minutes from beautiful beaches, shopping, and the GO Train, this is more than just a home; it's a lifestyle. (id:60365)
B08 - 120 Bell Farm Road
Barrie, Ontario
Spacious, Clean 2 Bedroom and 2 Bull bathroom Unit Available For Lease. Excellent Open Layout. Convenient Location Near Hwy 400 For Commuting, Hospital, Georgian College and Close to Amenities For All Shopping Needs. Fridge, Stove, and Dishwasher Included For Tenants Use. Cozy Gas Fireplace In The Living Room. Recently Painted, New Kitchen Countertop And New Tile Flooring In The Bathrooms. One Parking Spot For Tenants Use Included. Coin Laundry On Same Floor For Convenience. First And Last Months Rent Required. No Smoking and No Pets. Tenant Approval at The Sole Discretion Of The Landlord. Satisfactory Credit Bureau Report, Letter From Employer, References And Rental Application. Tenant Liability and Belonging Insurance Required Prior To Occupancy. $1900/ Month Plus Utilities. (id:60365)
16 Mclean Avenue
Collingwood, Ontario
Luxury 4-Bedroom Home in Four Seasons Town, Collingwood, Only 3 years new, this 2500+ sq. ft. luxury home offers the perfect blend of comfort, elegance, and practicality. Featuring 4 bedrooms, a 2-car garage with parking for up to 6 vehicles, and a dedicated office space, it's ideal for families and professionals alike. The home includes separate living and family rooms, providing plenty of space for relaxation and entertaining. Engineered hardwood floors, upgraded tiles, and a solid wood kitchen with stainless steel appliances highlight the attention to detail throughout. The primary bedroom features a 6-piece ensuite and his-and-hers closets, while the remaining bedrooms are spacious and inviting. The basement is included, offering over 1,400 sq. ft. of open space-perfect for a recreation area, gym, or a place for your kids to play. Located in a child-friendly neighborhood, this home is walking distance to the town's top-rated school - Admiral Collingwood Elementary School - and close to a local church. Just a 10-minute drive to Blue Mountain, it's the perfect home for families seeking both luxury and lifestyle. BASEMENT INCLUDED, Full house. Looking For A1 Client, Rental Application, Job Letter, First And Last Month Rent Deposit. Good Credit History. 1 Or 2 Years Lease. (id:60365)
149 Blake Street
Barrie, Ontario
Nestled on a generous 67.5 x 165 ft lot with seasonal lake views, this meticulously crafted & fully finished home offers an impressive 4,700 sq ft of thoughtfully designed living space. Every detail has been considered to create a home that blends elegance, comfort, & functionality. Step through the grand front foyer & be welcomed by a hardwood spiral staircase that gracefully winds through the 2nd and 3rd floors. The main level features hardwood flooring, a cozy family room with a wood-burning fireplace, a formal dining room perfect for entertaining, a spacious kitchen with stone countertops & a bright breakfast area that walks out to the deck. A main floor office provides an ideal space for working from home. The 2nd floor offers 2 generous bedrooms, a full bathroom with laundry & a laundry chute, a comfortable sitting area, & a balcony walkout to enjoy the outdoors. The 3rd-flr primary suite is a true retreat, featuring a 5+ piece ensuite, a walk-in closet with a laundry chute & storage, & a private balcony, the perfect spot for morning coffee or evening sunsets. The fully finished lower level includes a separate w/o entrance, a recreation room, a 3-piece bathroom, additional laundry, ample storage, & a wine cellar. Car enthusiasts will love the upper & lower garages, each with a wash basin, storage closet, inside entry, & radiant natural gas heat in the lower garage. Outdoor living is equally inviting, with a covered deck featuring a hot tub, ideal for relaxation & entertaining. An accessory apartment offers excellent in-law or guest potential, complete with a bedroom, 3-pc bathroom, kitchen, laundry, & living room, providing privacy & comfort for extended family or visitors. This remarkable property combines luxury & practicality in a serene setting with seasonal lake views, abundant space for entertaining, and exceptional attention to detail throughout. Recent Updates: Furnace (2016), 2nd Floor Washer (2020), Basement Washer & Dryer (2024), Steel Roof. (id:60365)
1 Best Court
Oro-Medonte, Ontario
Tucked away on a quiet, prestigious court in Oro-Medonte is a home that captures what so many dream of,peace, space, and sunrises that take your breath away. This custom-built bungalow is more than just a house its a retreat. Set on an oversized double lot with open skies and forested views, it offers the rare luxury of serenity without constant upkeep. Enjoy sweeping views and the freedom to enjoy every inch of your land. You have the freedom to design the outdoor lifestyle you've always imagined from a resort-style pool and charming pool house to a custom play area, winter ice rink, or entertainers dream yard. This is a rare canvas where your vision can come to life. The elegant stone and stucco exterior is complemented by a triple-car garage, plus a detached 750 sqft 4-car garage with oversized doors and 100-amp panel. The detached garage is roughed-in for a 375sqft loft and the ultimate setup for toys, cars, or a dream workshop. Inside the home you'll find over 4590sqft of finished living area, soaring 12-ft ceilings in the foyer and great room, 10-inch white oak flooring, and 8-ft solid core doors set the tone for luxury and comfort. The private primary suite features a spa-like 5-piece ensuite and a walk-in closet that feels like its own room. Two additional bedrooms share a 5-piece bath, while the mudroom/laundry space is perfect for family life. The covered porch was made for relaxing mornings with a stone fireplace, built-in TV, and flush-mount infrared heater. And in the basement? A golf lovers dream, your very own professionally custom-built state-of-the-art golf simulator. Endless friendly competition and movie nights too as this expansive space easily transforms into your own private home theatre. Along with a gym, a guest bedroom, a new 4-piece bath, and space for a future bar, and you've got the ultimate entertainment zone. 1 Best Court isn't just a home it's where luxury meets lifestyle, and every sunrise feels like the start of something beautiful. (id:60365)
1296 Madison Street
Severn, Ontario
Welcome to this bright and affordable mobile home offering a blend of peaceful rural living and everyday convenience just outside the city limits, located in the welcoming community of Silver Creek Estates. Inside you'll find a spacious, open-concept kitchen and living area with a natural gas fireplace, and a large bay window that fills the room with natural light creating a warm and airy feel throughout. The modern 4-piece bathroom has been tastefully renovated, offering a clean, fresh look with stylish finishes. With two generous sized bedrooms and a third smaller bedroom that can also serve as a home office, this layout is both functional and flexible for a variety of lifestyles. Enjoy long-term peace of mind with a durable metal roof, brand new on-demand hot water heater (owned), and unlike many properties in the area, this home provides the added bonus of two separate driveways giving you ample parking at both the front and rear of the home, perfect for guests, trailers, or multiple vehicles. Plus, with municipal water and sewer, you'll have the ease of low-maintenance living without the hassle or concern of a well or septic system. Just minutes from shopping, dining, and recreation, you're only 5 minutes from grocery stores and Canadian Tire, 6 minutes to the nearest golf course (Hawk Ridge), and just 11 minutes from downtown Orillia. Whether you're a first-time buyer, down-sizer, or savvy investor, this move-in ready home is ready and waiting for you! (id:60365)
4 Patterson Road
Barrie, Ontario
14,980 s.f. Well-maintained free-standing industrial building offering excellent functionality and access. Multiple loading options - 4 Dock-Level Doors (10' x 10')1 Oversized Grade-Level Door. Suitable for warehousing, light manufacturing, or logistics. Ample yard and maneuvering space. Tenant responsible for maintenance and property taxes. Great location with convenient access to major transportation routes. Building height is 19' 8" to underside of soffit and 25' to the underside of the roof at the peak. (id:60365)

