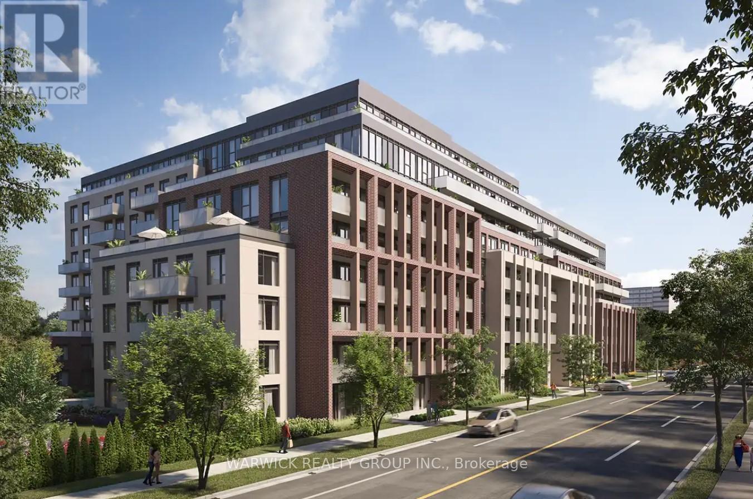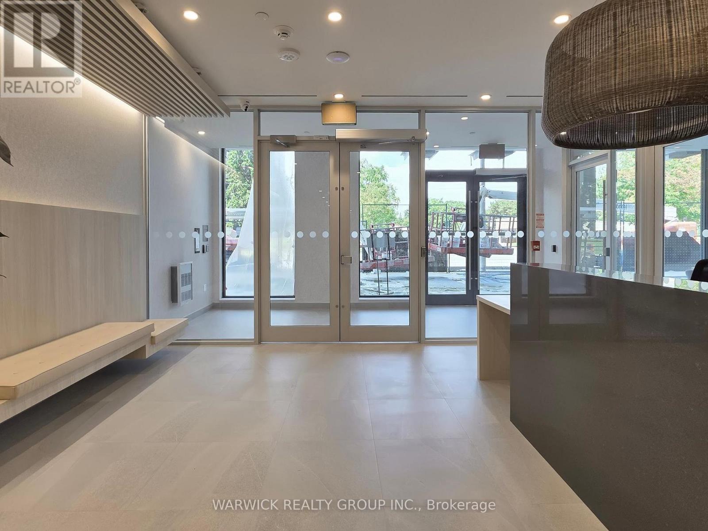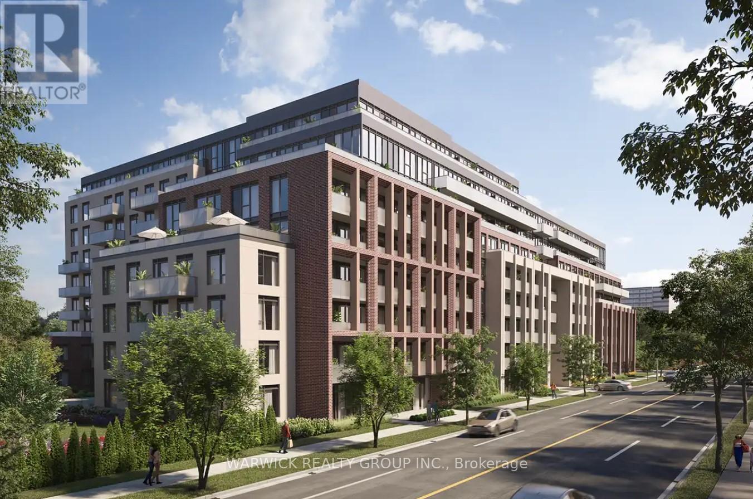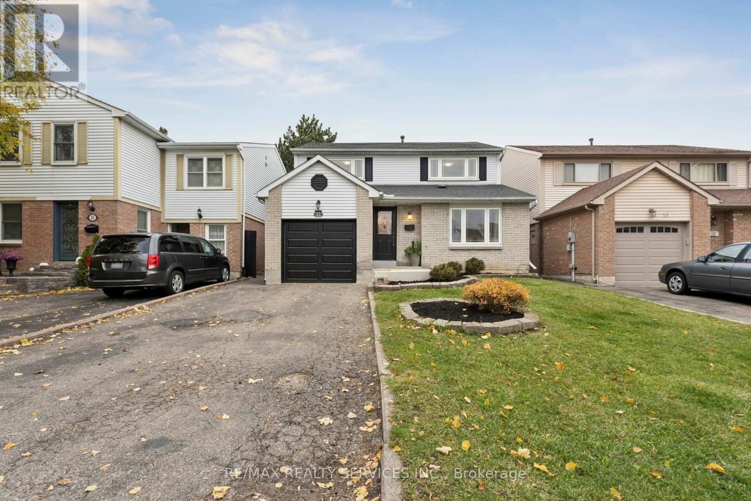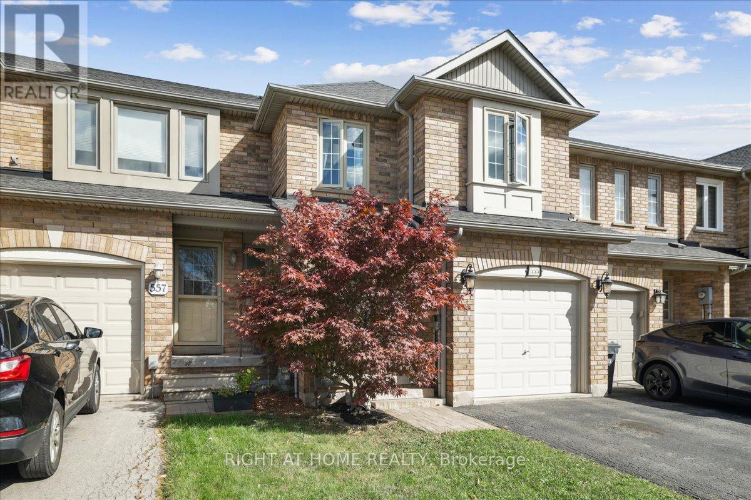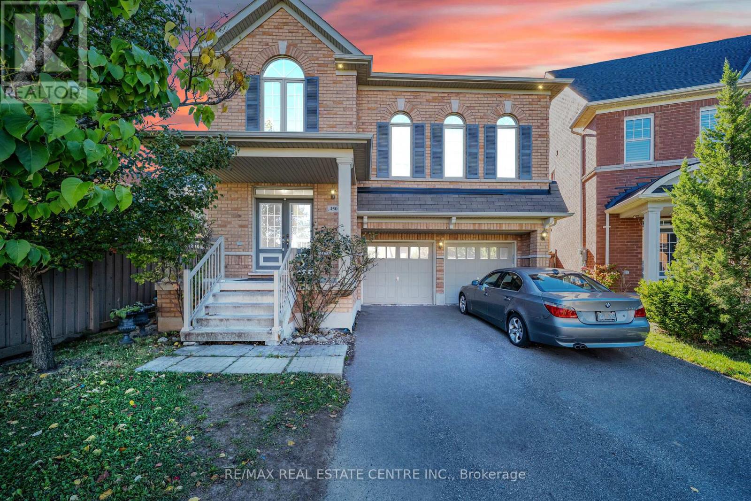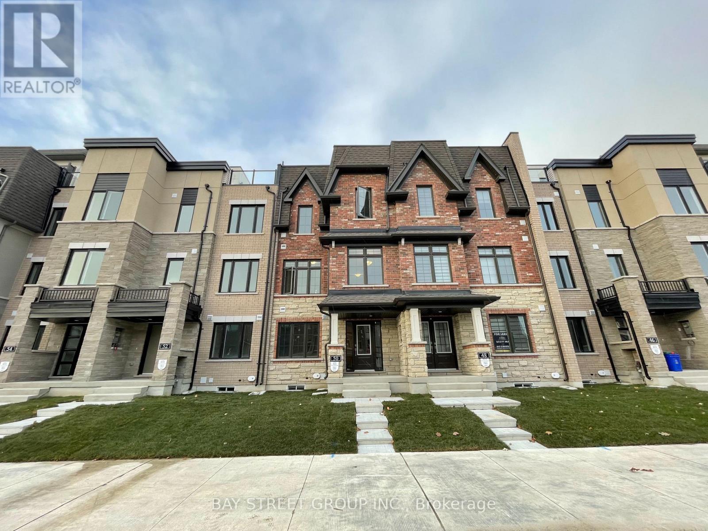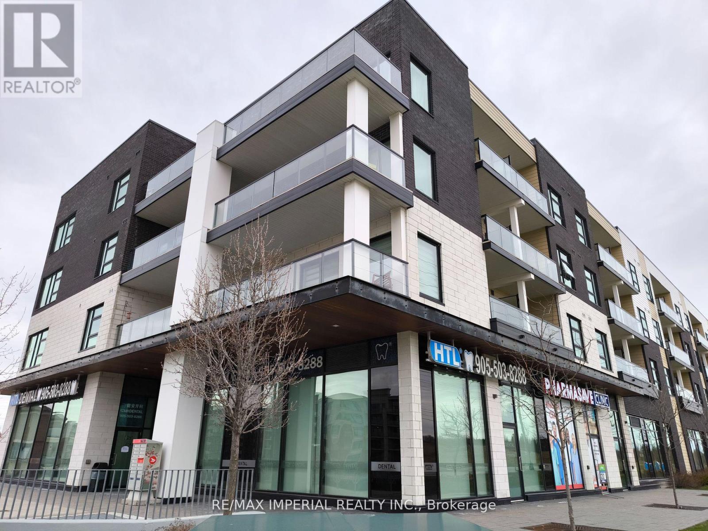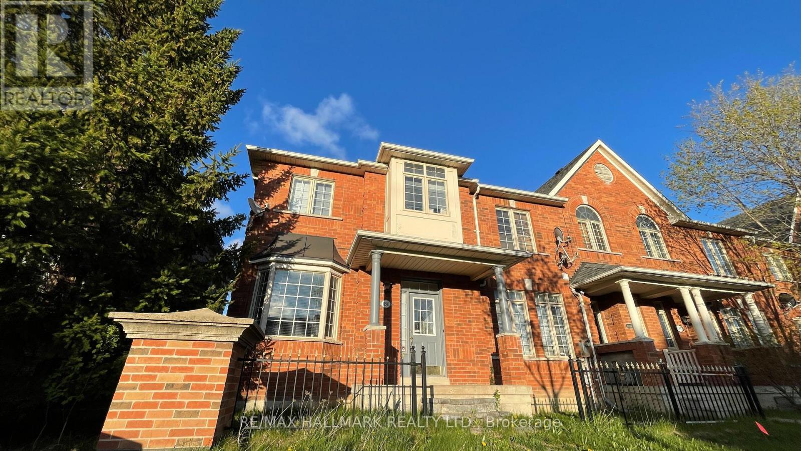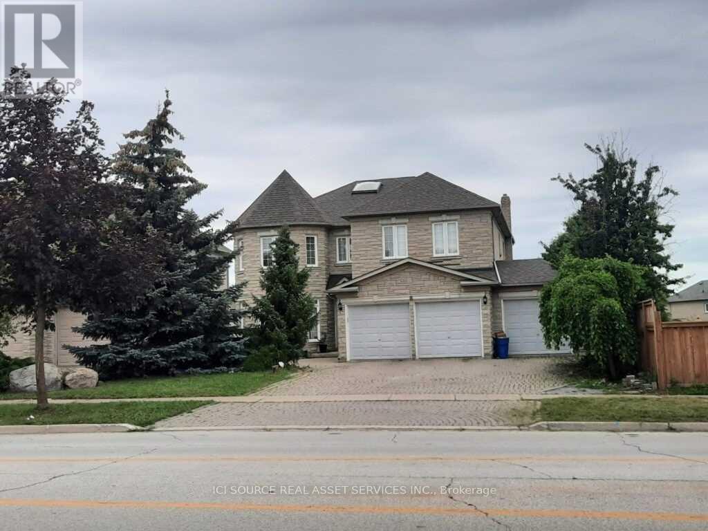229 - 4365 Bloor Street W
Toronto, Ontario
Modern 2 Bedroom, 2 Bathroom Townhouse in the Heart of Etobicoke. For a Limited Time: Enjoy Two Months Free Rent plus Three Months Free Parking! Experience contemporary townhouse living at The Markland. This 2-bedroom, 2-bathroom home offers a bright open-concept layout with floor-to-ceiling windows, sleek finishes, and a south-facing terrace perfect for enjoying the outdoors. The kitchen is equipped with quartz countertops, integrated appliances, and abundant cabinetry. The primary bedroom includes an ensuite with a walk-in shower, while the second bedroom offers flexible space for guests or a home office. Additional features include in-suite laundry, stylish interiors, and modern finishes throughout. Residents enjoy exclusive access to upscale amenities, including a fitness centre, rooftop terrace, co-working space, and pet-friendly facilities such as a pet spa and dog run. Ideally located near shopping, dining, and transit, The Markland delivers the best of Etobicoke living. (id:60365)
112 - 4365 Bloor Street W
Toronto, Ontario
Modern 1 Bedroom, 1 Bathroom Townhouse in the Heart of Etobicoke. For a Limited Time: Take Advantage of Our Exclusive Offer - Two Months Free Rent plus Three Months Free Parking! Welcome to The Markland, where contemporary design meets everyday comfort. This bright and spacious 1-bedroom townhouse features an open-concept layout with floor-to-ceiling windows, sleek finishes, and a south-facing terrace ideal for outdoor dining or relaxation. The modern kitchen offers integrated appliances, quartz countertops, and ample storage-perfect for cooking or entertaining. Enjoy the convenience of in-suite laundry, a spacious living area, and thoughtfully designed interiors that blend style with function. Residents have full access to premium amenities, including a state-of-the-art fitness centre, rooftop terrace, elegant social lounge, party room, co-working space, and concierge service. We are a pet-friendly community, complete with a pet spa and on-site dog run. Ideally located in Etobicoke's sought-after Markland Wood neighbourhood, you're minutes from major highways, shopping, dining, parks, and transit-offering the perfect balance of urban living and suburban tranquility. (id:60365)
525 - 4365 Bloor Street W
Toronto, Ontario
Modern 3 Bedroom, 2 Bathroom Suite in the Heart of Etobicoke. For a Limited Time: Take Advantage of Our Exclusive Offer - Two Months Free Rent plus Three Months Free Parking! This beautifully designed 3-bedroom suite at The Markland offers a bright, open-concept layout with a north-facing balcony and a kitchen island, perfect for both daily living and entertaining. The sleek kitchen features quartz countertops, integrated appliances, and modern finishes throughout. The primary bedroom includes a walk-in closet and an ensuite with a walk-in shower, while the additional bedrooms provide flexible space for guests, family, or a home office. Enjoy in-suite laundry, two full bathrooms, and a spacious living area filled with natural light. Residents have access to premium amenities, including a fitness centre, rooftop terrace, social lounge, co-working space, and concierge. The Markland is a pet-friendly community complete with a pet spa and on-site dog run. Conveniently located in Etobicoke's desirable Markland Wood neighbourhood, you're just minutes from major highways, shopping, dining, parks, and public transit-offering the perfect blend of urban living and suburban comfort. (id:60365)
21 Majestic Crescent
Brampton, Ontario
Fabulous 4-bedroom detached home on a quiet crescent in a desirable family neighbourhood. This spacious, well-maintained home features a large kitchen with stainless steel appliances,breakfast bar, pot lights, and crown moulding. The bright family room offers a walkout to a large deck, fenced yard, and convenient side-yard entrance. Upstairs includes four generous bedrooms, a renovated 2-pc ensuite off the primary bedroom with a large closet. Newly renovated 4pc main bathroom on the upper level. Freshly painted throughout with all LED lighting, a new staircase, updated lighting and window coverings in the bedrooms, new dining room fixture, anda brand-new garage door. The finished basement with a newly renovated 3pc bath provides excellent additional living space or guest accommodations. Roof replaced in 2020. Walking distance to Maitland Park with direct access to the Chinguacousy Trail. Close to schools,parks, and all amenities-move-in ready and perfectly located for family living. (id:60365)
555 Taylor Crescent
Burlington, Ontario
Step into timeless sophistication at this impeccably maintained freehold townhouse, tucked away in one of South East Burlington's most desirable enclaves within the sought-after Nelson and Pauline Johnson School Districts. Renovated with designer-inspired craftsmanship and meticulously cared for, this residence exudes warmth, style, and everyday comfort.The main level showcases a seamless flow of bright, connected living spaces, enhanced by wide-plank flooring, pot lighting, and large windows that fill the home with natural light. A beautifully redesigned kitchen anchors the space with white shaker cabinetry, quartz countertops, stainless-steel appliances, a large island with breakfast seating, and elegant finishes that make cooking and entertaining effortless. A sliding patio door opens to a private, fully fenced stone patio bordered by mature trees - an inviting setting for morning coffee or relaxing evenings outdoors.Upstairs, the home offers three tranquil bedrooms, including a spacious primary retreat with a walk-in closet and spa-inspired ensuite. Each room is filled with light and calm, neutral décor, creating an atmosphere of quiet sophistication.The finished lower level adds versatility with a comfortable recreation area, laundry with washer & dryer, and ample storage.Perfectly positioned within walking distance to Appleby GO Station, close to parks, schools, shopping, and just minutes from Lakeshore Road, Burlington's waterfront, and major highways, this residence offers the ideal combination of style, convenience, and location. Elegant, inviting, and move-in ready - a Burlington gem not to be missed. (id:60365)
450 Tilt Point
Milton, Ontario
Welcome to this beautiful 4-bedroom, 3-bath detached brick home offering over 2,567 Sq Ft of living space in one of Milton's most desirable neighbourhoods - Scott! Set on a no-sidewalk lot with a spacious driveway and a double door entry, this property combines comfort, functionality, and an unbeatable location for growing families. Inside, you'll find 9 ft ceilings on the main floor, a bright and inviting layout with separate living and dining areas, and a cozy fireplace in the living room. The home also features a huge family room with soaring 12 ft ceilings, creating an open and airy gathering space for everyone to enjoy. The unfinished basement provides endless possibilities - whether you envision an in-law suite, rental unit, or dream recreation space, the choice is yours. Located close to Milton Hospital, top-rated schools, parks, recreation centres, and public transit, this home offers everyday convenience within a vibrant community. An exceptional opportunity for upsizers, downsizers, or families ready to settle in a prime neighbourhood. Don't miss the chance to make this wonderful home yours. Property being Sold in "As Is, Where Is" Condition. (id:60365)
33 Redberry Parkway
Toronto, Ontario
Come see this amazing home at our Open House 2:00 to 4:00 Saturday Nov 22 and Sunday Nov 23. You have to see it to believe it. Nothing left to be desired. As you approach the front entrance you are greeted and impressed by a 8ft wide 2" thick arched double door front entrance featuring an impressive foyer with an 18 ft high ceiling an incredible chandelier and unbelievable winding oak open stairs leading to the second floor. On the left you have the formal Living and Dining room with broadloom, on the right you have a nice office with parquet floor.The kitchen is huge with all new modern stainless steel appliances, triple door fridge with water and ice supply, built-in oven, built-in microwave, built-in cooktop, built-in dishwasher, Stainless Steel exhaust hood, open concept, with eating counter and overlooking a huge dining room. A large family room with built-in wood burning fireplace, a large sitting area with skylights and walkout to the beautiful rear yard leading to a custom built brick BBQ. Completing the main floor are the laundry room and 2 piece bathroom. Walk up the winding oak stairs 4 bedrooms. The primary bedroom is huge with walk-in closet and a 5 piece ensuite bathroom with heated floor soaker tub and separate shower. Another bedroom with a 3 piece ensuite bathroom. The basement is equally impressive with a huge kitchen all new stainless steel appliances, fridge with ice & water supply stove, electric fireplace, including exhaust hood over stove. Basement also has walkout to a large well maintained side yard. (id:60365)
86 Oliver Drive
Tiny, Ontario
Welcome to 86 Oliver Drive, a well-kept 3 bedroom, 2 full bathroom bungalow in the heart of Tiny Township. Sitting on a large lot, this home offers plenty of outdoor space and is located just minutes from Balm Beach and Georgian Bay. The home provides more room than it appears from the outside, offering a practical layout with good-sized rooms, a bright living area with a wood-burning fireplace, a fully equipped kitchen, lots of storage, and a Generac backup generator for peace of mind. The basement includes another wood-burning fireplace and a wet bar, making it a great space for entertaining or relaxing. The long driveway fits up to 8 vehicles, and the detached garage measures 21x16, perfect for parking, storage, or a workshop. This location puts you close to Balm Beach's restaurants, cafés, ice cream shops, arcade, mini-putt, go-karts, and public beach access, while nearby communities like Lafontaine, Perkinsfield, and Midland offer grocery stores, LCBO, pharmacies, hardware stores, gyms, and other daily needs. Families also have access to parks, trails, and plenty of outdoor recreation. A solid opportunity to lease a clean and comfortable home in a great Tiny Township community. (id:60365)
50 York Downs Boulevard N
Markham, Ontario
*** Brand New, Never Lived in Townhouse in Union Village*** Stunning 3-Storey Townhouse with 3 Bedrooms + Den filled with natural light. Includes a double garage with space to park up to 3 cars in total.The functional den in the main floor provides versatile space for a working area, guest room, or study ideal for modern living. Fully Open-concept Great Room and Kitchen seamlessly blend style and functionality, stainless steel appliances, large windows and access to the Terrace. The kitchen incorporates a generous food-storage/pantry room to keep kitchen neat and organized. Expansive Rooftop Terrace for you to Enjoy the Outdoors and Entertainment without Yard Work. Steps to Top ranked Pierre Elliott Trudeau High School & short drive to York University new campus in Markham. Close To Golf/Hwy 404 &407/Costco/T&T/Great restaurants/Markville Mall/Downtown Markham/Community Centre/School/Library. Note: The staging created by AI which is just for your reference. (id:60365)
30 - 555 William Graham Drive
Aurora, Ontario
New Retail Units In A Hot Neighborhood. Situated At Ground Fl. Of The 180 Units Condo. 3000 New-Constructed Houses In The Immediate Area.400 New Senior Residents (55+) Just Across The Street. Highly Visible To The Main Road With Great Signage Exposure. Lots Of Parking. Ideal Use: Cafes/Bubbletea (Retail - Takeout - No Full Service or heavy cooking), Retail Store, Convenience Store, Financial Inst., Profession/Med Office/Physio/Chiro, Schools (Except Day-Care), All personal & services shops. **EXTRAS** Net rent is the starting rate with Annual rent escalation (id:60365)
10561 Bayview Avenue
Richmond Hill, Ontario
Bright, Spacious, Open Concept, End Unit Townhouse In High Demand Rouge Woods Neighbourhood In An Excellent School Zone (Bayview Ss & Richmond Rose P.S.)! This Beautiful Home Is Full Of Upgrades And Well Cared For. Features A Double Car Garage, Public Transit At Your Doorstep & Just Minutes To Hwy 404, Costco, Staples, And Home Depot! See video of the walkthrough! (id:60365)
Lower - 8 Headford Avenue
Richmond Hill, Ontario
Separate Entrance. W/O Basement Apartment, bright and dry, unlike typical basements. Spacious unit at this price in this area is hard to find! Enjoy full privacy no shared space with other tenants. 2 Bedrooms,1 Living Room, 1 Wash Room And 1 Kitchen. Total About 900 Sq Feet! Simple Furniture. 2 Agreeable Parking Spots. Tenant To Pay A Portion Of The Utilities (Tbd). In Prestige Bayview Hill Neighbourhood; One Of The Best School Districts : Bayview Hill Elementary School And Bayview Secondary School (With I.B. Program). Min To All Amenities, Restaurants, Highway 404, Go Train, And Bus. Close To Park, Plaza, Shoppers, Wal-Mart.*For Additional Property Details Click The Brochure Icon Below* (id:60365)

