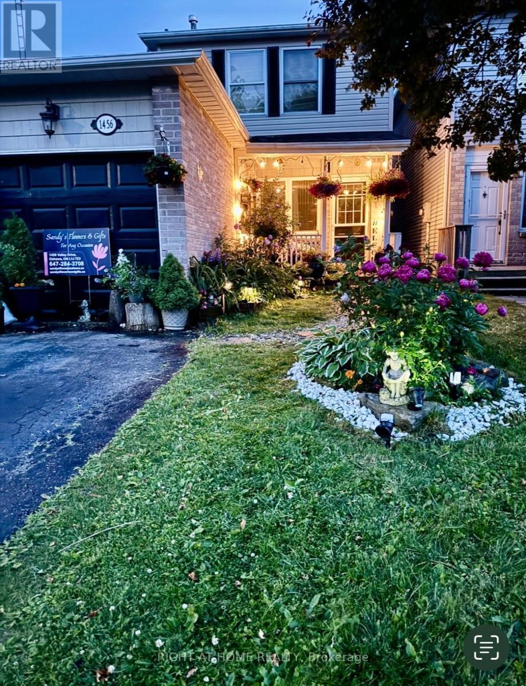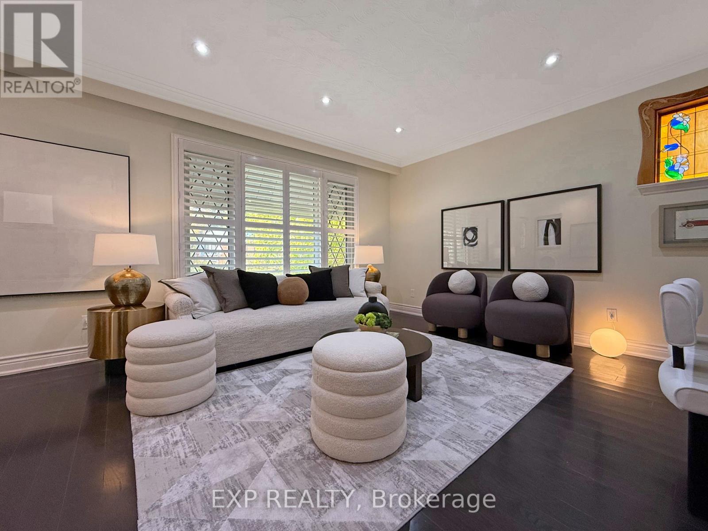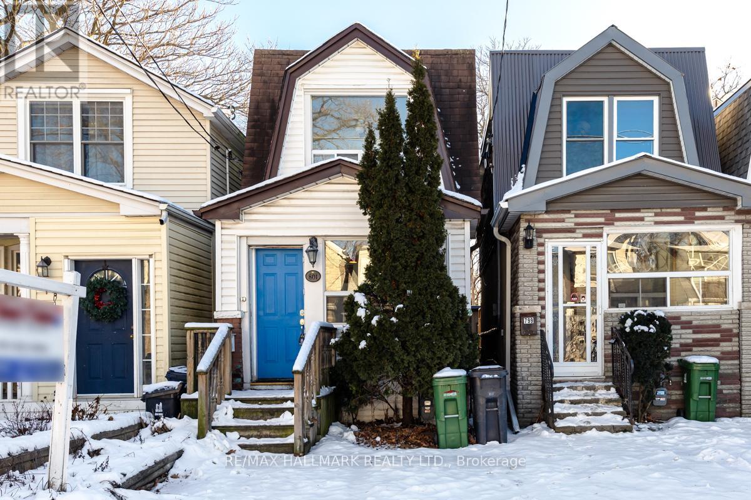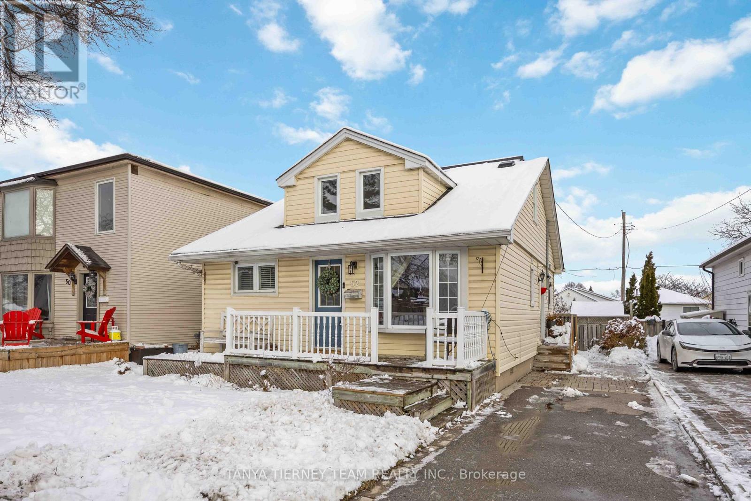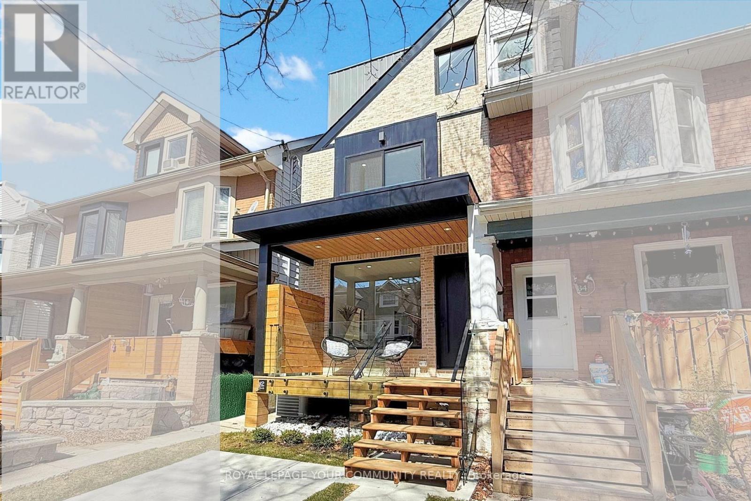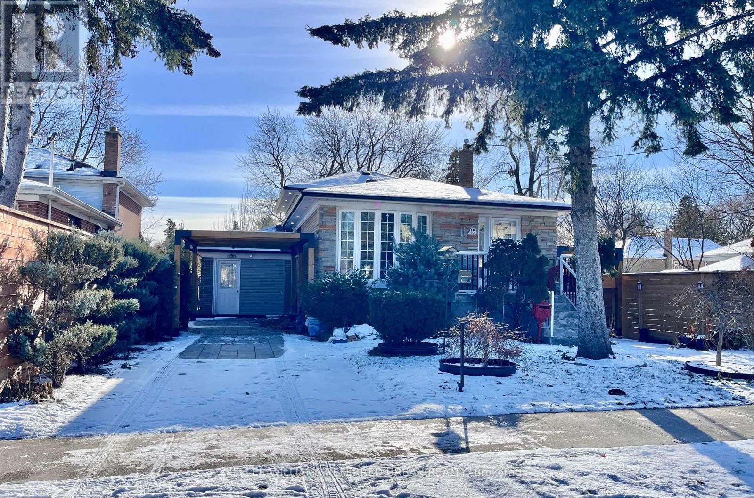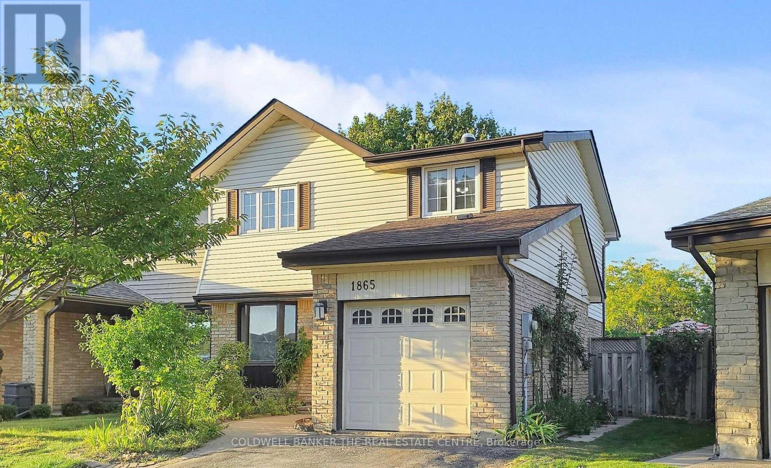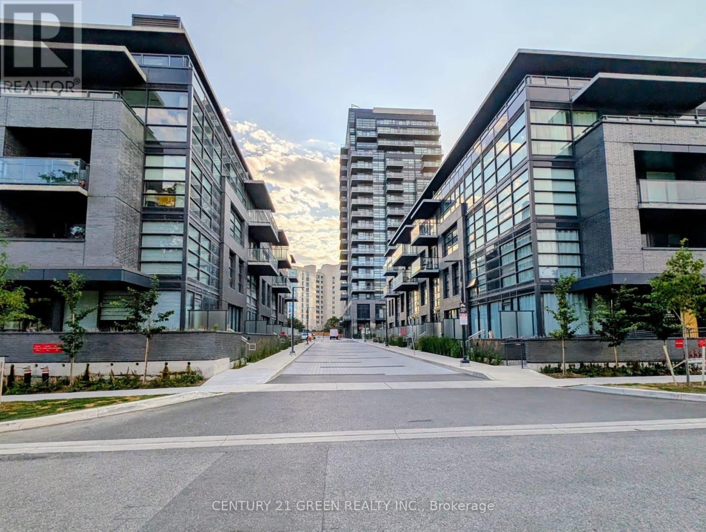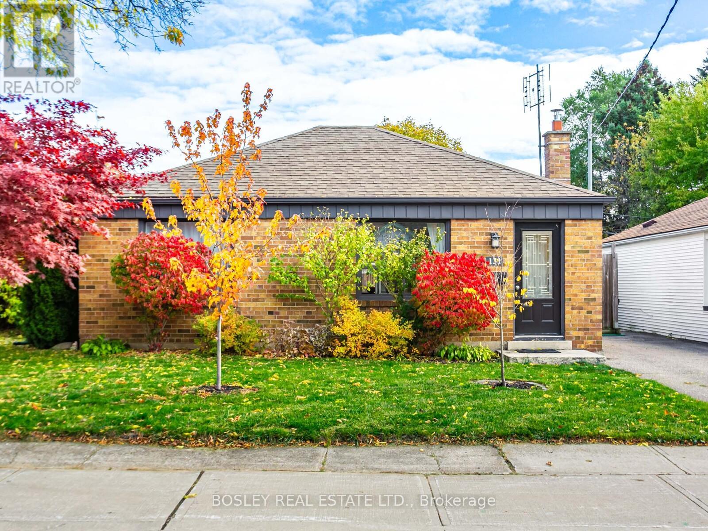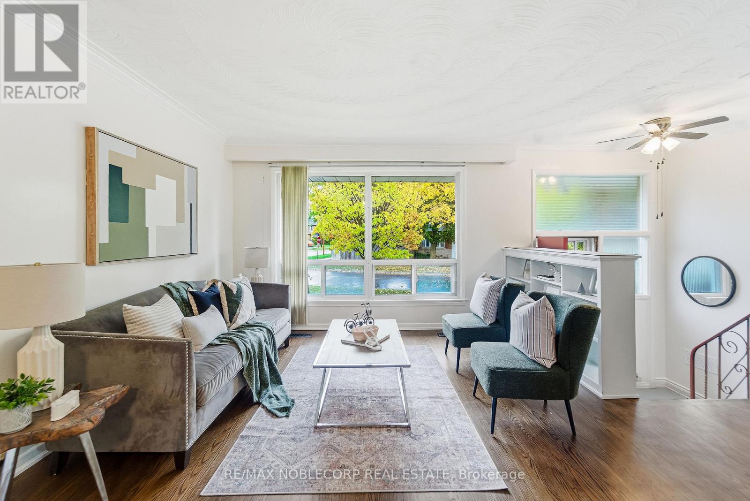1456 Valley Drive
Oshawa, Ontario
Stunning newly painted 3-bedroom, 2-washroom home located in a quiet residential area of Oshawa's very friendly Lakeview neighbourhood. Fronts onto a creek with scenic walking and bike trails. Beautifully landscaped backyard featuring a gazebo and pond. Newly renovated finished basement with a full washroom (2025) and main floor family room with bedroom potential. Updated kitchen with quartz countertops and new pantry cupboards (2023). Upstairs washroom updated in 2019. Roof and siding updated in 2018 with a lifetime roof warranty. AC (2019) and furnace (2025). Backyard landscaping and gazebo completed in 2022. Steps to Lake Ontario and Lakeview Park. Conveniently located minutes from the GO Station, Highway 401, and Amazon GM, with easy access to all amenities. No houses in front, offering excellent privacy and ample parking. (id:60365)
81 Meldazy Drive
Toronto, Ontario
All-Brick Bungalow with Income Potential!Welcome to this beautifully updated detached all-brick bungalow on a generous 60-foot lot in one of Scarborough's most convenient and family-friendly neighbourhoods. Featuring 3 spacious bedrooms and 1.5 bathrooms on the main floor, this home boasts modern finishes, pot lights throughout, and no carpet anywhere. The primary bedroom offers a private 2-piece ensuite, while the bright kitchen is equipped with stainless steel appliances and vinyl windows that invite natural light into every corner.Step outside to a rear sunroom overlooking a deep 110-foot backyard, perfect for morning coffee or summer barbecues. The attached single garage with covered entry and a double-wide side-by-side driveway make parking easy and comfortable year-round.The finished basement offers incredible versatility - ideal for an in-law suite, nanny quarters, or non-legal rental unit - complete with a second kitchen, 3 bedrooms (each with closets and windows), and 1.5 bathrooms. Enjoy peace of mind with 200-amp electrical service and separate power panels for the upper and lower levels.Located just steps from public transit, Scarborough Town Centre, schools, parks, and Highway 401, this home offers the perfect balance of comfort, convenience, and potential income. Move-in ready, updated throughout, and full of possibilities - your next chapter starts here at 81 Meldazy Drive! (id:60365)
801 Sammon Avenue
Toronto, Ontario
Welcome to this inviting Two Bedroom Detached home with front pad Parking - an ideal opportunity for first time buyers looking to put down roots in a fantastic East York neighbourhood. Nice floorplan with some rooms thoughtfully laid out that they can even serve two different purposes ie: Den or Dining Room- your choice! South facing back garden allows lots of natural light, this home offers comfortable living with plenty of potential to do upgrades to make it your own. Located just a short walk to the subway, commuting is effortless while still enjoying the peace and charm of a well-established neighbourhood. Parks, Shops, Schools, Arena, nature trails and other nearby amenities make this a truly desirable location. Imagine this coming Spring and Summer when you step outside to an amazing backyard, perfect for summer BBQ's, entertaining friends, or simply relaxing as the warmer weather arrives. Whether you're hosting alfresco dinners, Blue Jays watch parties or enjoying quiet evenings outdoors, this space is perfect with sunny spots and tall shade trees. All in all this home offers that rare chance to blend comfort, convenience and outdoor living at a great entry price point-this home is not to be missed! (id:60365)
6 - 45 Birchmount Road S
Toronto, Ontario
Spacious 4-bedroom designer owned detached home tucked away on a quiet cul-de-sac just south of Kingston Road in the desirable Birchcliff community. This charming home combines urban accessibility with relaxed coastal charm surrounded by friendly neighbors.Sun-filled living room with wood-burning fireplace combines seamlessly with the dining room with a large bay window. Eat-in kitchen with stone counters and new stainless-steel appliances. Three large bedrooms with a 4-pc, renovated bathroom with heated floors on the second floor. Third floor primary bedroom retreat with his and hers walk-in closets and 4-pc ensuite bathroom. Spacious laundry room with brand new washer/dryer with pedestals. Walk-out rec room on the lower floor with a powder room and direct access to garage. Beautiful private backyard with dedicated dining and sitting areas perfect for entertaining.Steps away from Rosetta McClain Gardens, waterfront trails, community centers and great schools. Minutes away from Scarborough Bluffs and a mere 20-minute drive from downtown. Easy access to GO and TTC.Monthly Condominium fee of $220 includes snow removal for the cul-de-sac, wrought iron fence maintenance, property and structure insurance through the condominium. Contents, betterment and liability insurance is the resident's responsibility. (id:60365)
52 Glynn Road
Ajax, Ontario
Stunning 4-bedroom, 1.5-storey family home on a mature lot with a detached 1.5 car garage! Beautifully upgraded throughout, this sun-filled home welcomes you with gleaming hardwood floors, california shutters, elegant wainscotting, custom built-ins, and a bright staircase skylight with wrought-iron spindles.The impressive family room features a cozy gas fireplace with a rustic beam mantle, custom shelving, crown moulding, and pot lights-perfect for relaxing or entertaining. Enjoy an elegant formal dining room and a spacious kitchen complete with a stylish backsplash, stainless steel appliances, and a breakfast area with sliding doors leading to the fantastic 2-tier entertainers' deck. The main floor also offers a convenient laundry/mud room with a built-in bench and separate side entry. Backyard is a private oasis boasting lush gardens, a storage shed, mature trees, full fencing, and access to the garage. Upstairs, you'll find four generous bedrooms, including a beautiful primary retreat highlighted by a board-and-batten feature wall. Interlocking driveway and a prime location close to schools, parks, transit, Hwy 401, GO Station, and major retail stores! Shows a 10+ and pride of ownership throughout! (id:60365)
32 Endean Avenue
Toronto, Ontario
In the heart of Leslieville, discover the future of modern living in this newly built three-story home filled with character, Charm and thoughtful design. The main floor features a stylish open-concept layout with living, dining, and kitchen areas seamlessly connected-ideal for both everyday living and entertaining.Floating stairs lead to the second floor, which features a modern 3 piece bathroom and three bedrooms. One opens to its own private balcony overlooking the backyard, the second can serve as a cozy bedroom or home office, and the third faces the front of the house and includes a Juliet balcony, ideal for enjoying morning light and fresh air. A dedicated laundry is also conveniently located on this level.The entire third floor is a private primary suite, thoughtfully separated from the rest of the home. It features high ceilings, a spacious bedroom, two walk-in closets, a large balcony, and a luxurious 5-piece modern ensuite with a skylight that creates a spa-like experience. A second skylight above the staircase brings in even more natural light as you ascend to this stunning retreat.The walkout basement includes a separate entrance, one bedroom, a full kitchen, its own laundry, and is ideal for rental income, Airbnb, in-law, or teen suite.Step out to a cozy backyard with a deck, laneway access, EV charging plug, and a gas line-perfect for outdoor gatherings. The front porch, finished with sleek glass railings, offers a great spot to relax and enjoy the neighbourhood. (id:60365)
15 Glenda Road
Toronto, Ontario
Open House - Dec 20th - 2pm-4pm. Discover this cherished family home in vibrant Scarborough Village. With 3 bedrooms upstairs, 2 additional bedrooms on the lower level, a family room, 3 bathrooms, and a separate entrance, this home easily accommodates a wide range of living arrangements, perfect for families, extended households, or multi-generational living. Lovingly maintained and upgraded, it features a functional studio addition that offers exceptional flexibility for a home office or creative space. Backing directly onto Lochleven Park, the property offers a rare blend of space, privacy, and natural beauty. Enjoy landscaped gardens with pergolas and fruit trees, and everyday convenience with nearby TTC routes and the Eglinton GO Station. The Scarborough Village Rec Centre is just minutes away, while the scenic parks and trails along Lake Ontario, including Bluffer's Park and the Waterfront Trail, are all within easy reach. A standout opportunity for families or investors seeking space, lifestyle, and an exceptional location. An accessory dwelling unit (ADU) feasibility report is available, outlining the potential for a detached ADU of up to 1,300 sq.ft - subject to municipal approvals. Offers anytime - See property video! (id:60365)
Basement - 1865 Cricket Lane
Pickering, Ontario
Bright and well-maintained 1-bedroom basement apartment in sought-after Amberlea. Features a spacious open-concept living area, full kitchen, private side entrance, and a comfortable bedroom with ample closet space. Ideal for a single professional or couple. Includes 1 parking space. Close to schools, parks, transit, shopping, and all amenities. Tenant pays 25% of utilities. All inclusive deal available for $1650 per month. (id:60365)
323c - 1612 Charles Street
Whitby, Ontario
Welcome to the Landing By Carttera! Luxury Low Rise. One of the largest 1+den unit in the building. The Den can be used as second bedroom by adding a small partition. Large Balcony for your entertainment. Well Situated Near Hwy 401/407 & Whitby Go. Close To Shopping, Dining, Entertainment, Schools, Parks, Waterfront Trails +More! Building Amenities Include Modern Fitness Centre, Yoga Studio, Private & Open Collaboration Workspaces, Dog Wash Area, Bike Wash/repair Space, Lounge & Event W/ Outdoor Terrace For Barbecuing +More! High Demand Waterfront. Short 3 Minute walk to GO train & waterfront. Parking Included. Buyer's agent is responsible for verifying all details as per MLS listing, including measurements, inclusions, and property features. (id:60365)
131 Meighen Avenue
Toronto, Ontario
Welcome To The Most Charming Bungalow In O'Connor-Parkview! Nestled On A Beautifully Treed Private Lot, This Home Perfectly Balances City Convenience With The Serenity Of Nature. Tucked Away On A Quiet Street Near Taylor Creek Park, It's Ideal For First-Time Buyers Or Downsizers Seeking A Turnkey Condo Alternative, Complete With A Spacious Detached Lot And Absolutely No Maintenance Fees. Why Settle For A Condo When You Can Own Your Own Land? Builders And Visionaries Alike Will Appreciate The Possibilities This Property Offers: Expand The Existing Footprint Or Start Fresh With A Blank Canvas. Inside, You're Welcomed Into A Bright, Sun-Filled Living Room That Flows Effortlessly Into The Dining Area. Don't Miss The Hidden Door! Pull The Handle At The Top Right Of The Shelf To Reveal The Cleverly Concealed Laundry And Mechanical Area, Maximizing Storage While Keeping Wall Space Free For Your Photos And Plants. The Kitchen Features Granite Countertops And Convenient Access To The Back Deck, Perfect For Enjoying Dinner Outdoors In The Cozy Privacy Of Your Own Backyard. Colorful Shrubs And A Gorgeous Mature Tree Add To The Home's Curb Appeal, While A Side Shed Provides Extra Storage For Seasonal Items. The Turnkey Nature Of This Bungalow Ensures Comfort And Peace Of Mind For Years To Come. The Value Of Owning Land In Toronto Makes This Property Not Just A Home But A Smart Investment. Enjoy Easy Access To Grocery Stores, Eglinton Square Shopping Centre, Schools, And Even A Nearby Golf Course By Transit, Bike, Or Car, And The DVP Is Just Minutes Away. Don't Miss This Exceptional Opportunity To Make Your Next Move! (id:60365)
35 Wintermute Boulevard
Toronto, Ontario
Welcome To This Beautifully Maintained 4-Bedroom Detached Home Nestled On A Quiet, Tree-Lined Street In One Of North Toronto's Most Family-Friendly Neighbourhoods. Step Into A Sun-Filled Main Floor Featuring Brand New Flooring, Freshly Painted Walls, Modern Pot Lights, And A Soaring Skylight That Fills The Space With Natural Light. The Functional Layout Offers A Generous Living And Dining Area, A Cozy Family Room, And A Kitchen That Overlooks The Backyard Perfect For Everyday Living And Entertaining. Upstairs, You'll Find Four Spacious Bedrooms, Including A Bright Primary Suite With Plenty Of Closet Space. The Partially Finished Basement Offers Flexibility Ideal For A Home Office, Gym, Rec Room. Located In A High-Demand Area Close To Grocery Store, Schools, TTC Transit, Pacific Mall, Parks, And Quick Access To Hwy 404/401. 4 Bedrooms 3 Bathrooms Detached Home With Garage & Driveway New Main Floor Flooring | Fresh Paint | Pot Lights. Partially Finished Basement With Endless Potential Don't Miss This Fantastic Opportunity To Own A Solid, Updated Home In A Prime Toronto Location! (id:60365)
16 Fortune Gate
Toronto, Ontario
Location!! Location!! Location!!! Incredible Opportunity! Lovingly Owned By The Same Family Since 1968. In-Law Suite & Income Opportunity!! This Solid Brick Bungalow Exudes Timeless Charm, Exceptional Craftsmanship, And Endless Potential. Thoughtfully Maintained And Recently Renovated, This Home Features 2 Full Kitchens, 3 Bedrooms Upstairs, And 2 Bedrooms Downstairs, Along With 2 Full Bathrooms - Offering Flexible Living Options For Large Families, Investors, Or Those Seeking Multi-Generational Living. Each Generous Bedroom Easily Accommodates A Queen-Sized Bed, Ensuring Comfort And Space For Everyone. The Home Has Been Meticulously Cared For, With Numerous Upgrades Over The Years That Highlight True Pride Of Ownership. With Ample Living Space, Exceptional Storage, And An Unbeatable Location!! This Property Offers Incredible Potential For Personal Living Or Rental Income. Don't Miss Your Chance To Make This Versatile And Well-Loved Home Your Own! Steps To Transit, Schools, STC, Universities, 401 Highway, And All Amenities. Negotiable! A Separate Entrance Is To Be Built. (id:60365)

