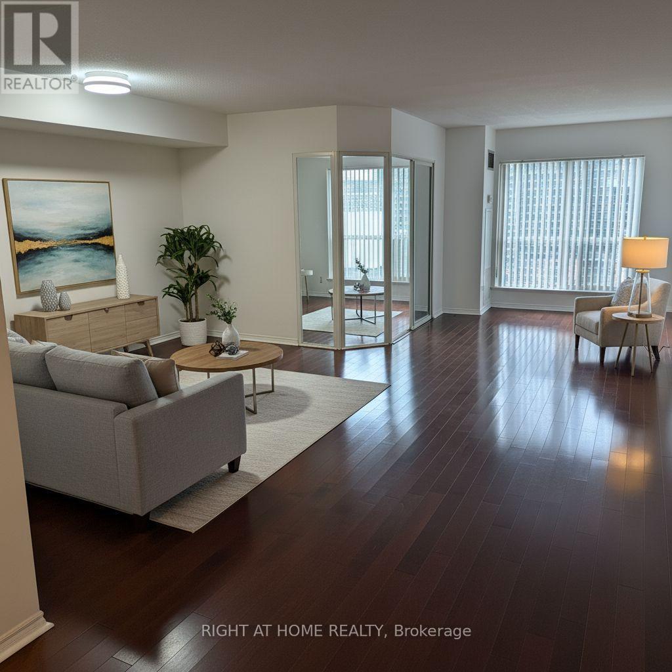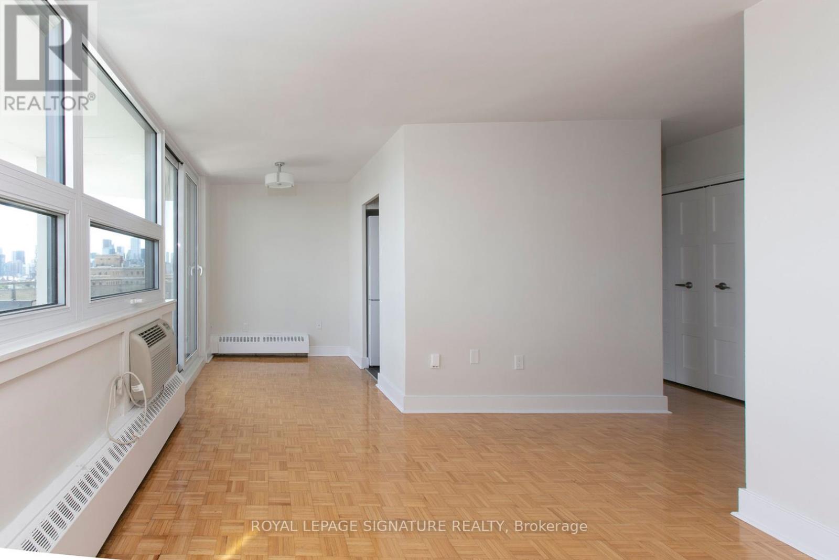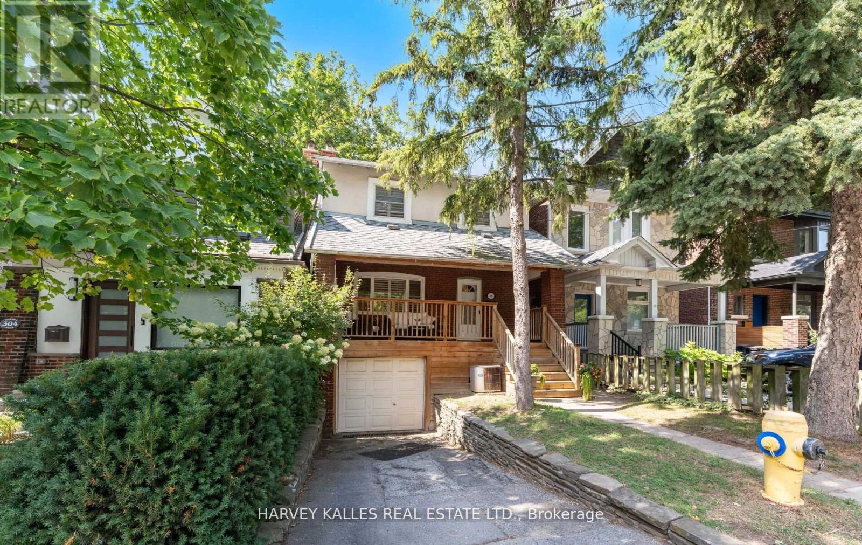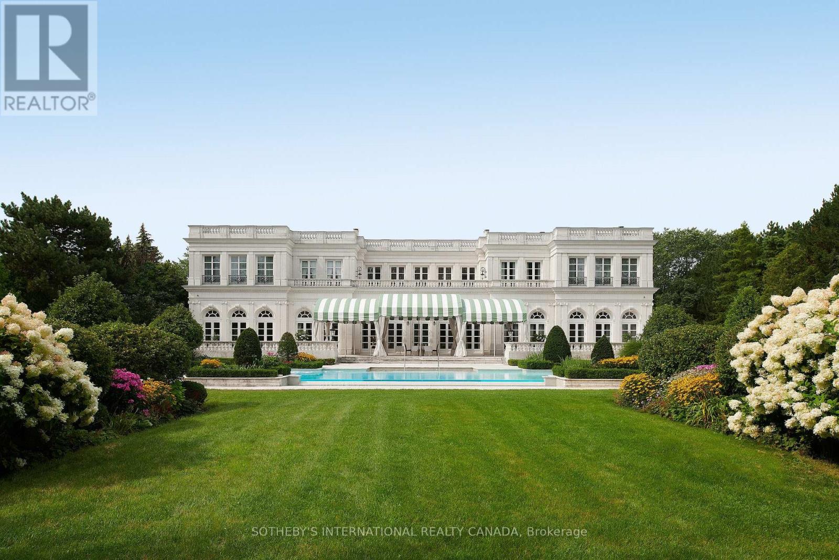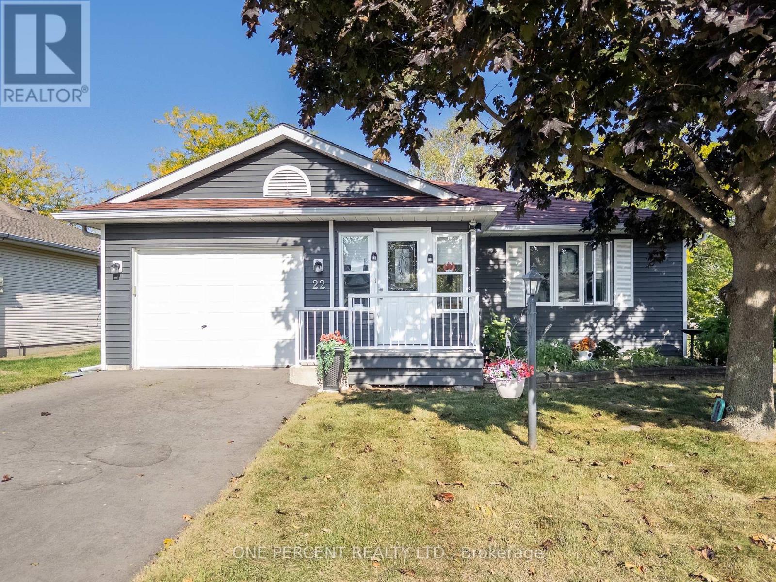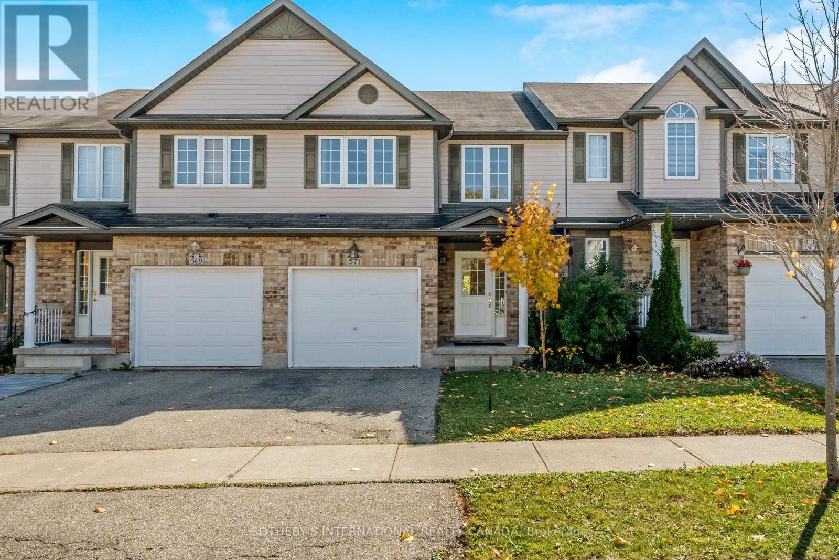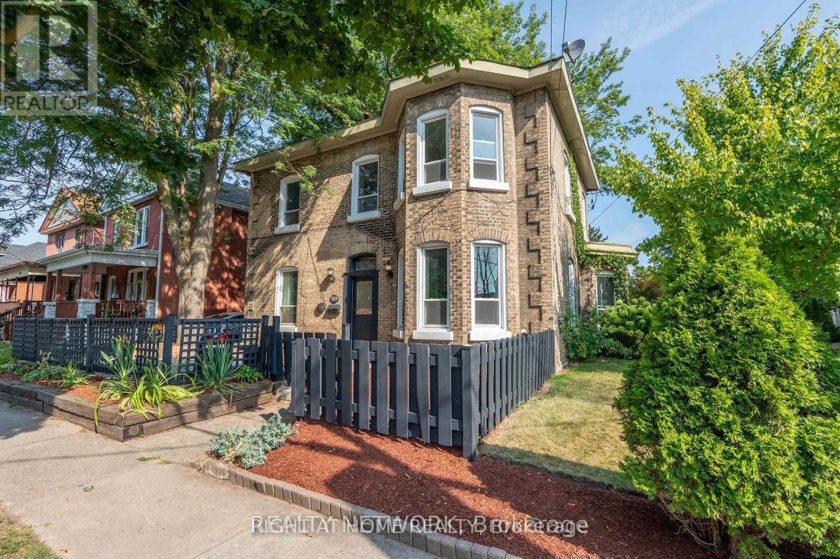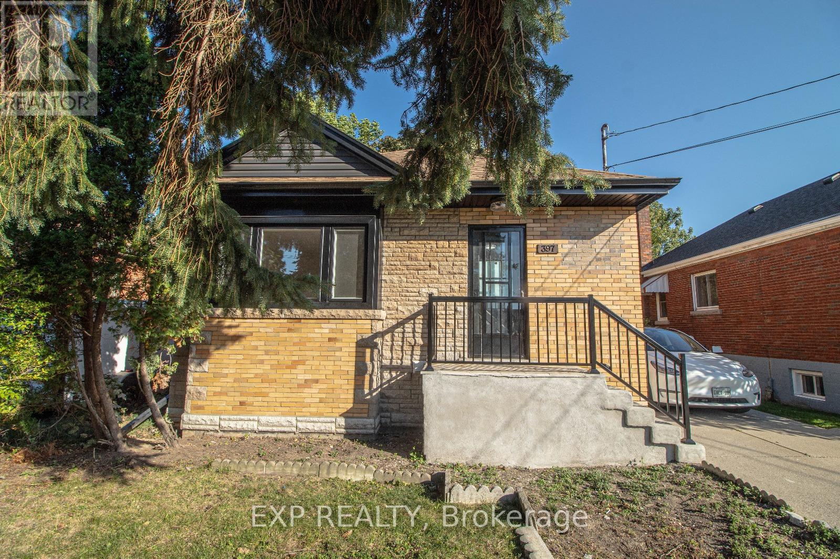45 Park Lane Circle
Toronto, Ontario
A Rare Power of Sale Opportunity for an Extraordinary Bridle Path Mansion. Nestled on the exclusive and serene enclave, this privately gated modern luxury estate offers an unparalleled living experience. A masterful blend of the bold California-inspired design, and the latest in architectural innovation the residence has undergone an exceptional transformation in 2024, meticulously curated by Tiarch Architect. Spanning appx 14,200 sf living space on a 2.15-acre parcel of manicured grounds, the property boasts a breathtaking 302 ft of frontage and a deep resort style backyard. To accomplish resilient aesthetics and timeless elegance, the home is constructed with white and neutral pallets and finest materials incl ultra-premium concrete & steel, illuminated glass, precious stones, European engineered hardwood & boutique worthy organizer systems. Scavolini kitchen with inviting quartz islands, spacious dinette, heated floor and chef's dream appliances. Impressive glass elevator exhibits panoramic hoistway. Lower level entertainment pampered with upgraded theatre, equipped gym, steam spa, and a man's cave with dedicated wine cellar. Expanding open-concept Biophilic design with soaring ceilings, the airy and light-filled interior creates a profound sense of relaxation. The Indoor-Outdoor flow is further enhanced by tiered patios, indoor garden, meditation nook, extensive skylights, picturesque windows, and enormous lower walk-out for effortless connection with calm nature. Outdoor recreation features secluded courtyard & driveway with snow melt system, scenic swimming pool and jacuzzi, private tennis court and an array of lounge areas. Synonymous with luxury and privacy, the world-renowned Bridle Path attracts high-profile residents and celebrities, offering an exclusive connectivity within Canada's most prestigious addresses. This mansion is an epitome of contemporary grandeur, harmoniously situated within the tranquil, park-like surroundings in the heart of Toronto. (id:60365)
1101 - 25 The Esplanade
Toronto, Ontario
Welcome to 25 The Esplanade - Toronto Living at Its FinestDiscover downtown convenience and comfort in this bright, spacious 725 sq. ft. one-bedroom suite featuring a beautiful bright south view. Situated at one of Toronto's most iconic addresses between the St. Lawrence Market and the Financial District, this residence offers incredible value with all utilities included.Inside, you'll find a generous open-concept living and dining area, a modern kitchen, and in-suite laundry for everyday convenience. Expansive windows flood the suite with natural light throughout the day, creating a warm and inviting atmosphere.Residents enjoy access to exceptional amenities, including a fully equipped fitness centre, rooftop terrace, resident lounge, whirlpool, and 24-hour security, ensuring both comfort and peace of mind. Step outside and you're moments from Union Station, the PATH, top restaurants, shops, theatres, and Toronto's vibrant Harbourfront.Move-in ready and perfectly positioned, this stylish south-facing suite at 25 The Esplanade delivers the best of downtown living - with utilities included for added convenience and value. Note: Some photos are Virtually staged (id:60365)
1905 - 56 Forest Manor Road
Toronto, Ontario
Spacious 1 Bedroom + Flex with 2 Full Bathrooms and a Private Balcony overlooking an open west view! Enjoy 9-foot ceilings, a bright layout, and a versatile Flex Room that can efficiently serve as a second bedroom or home office, complete with a sliding door for added privacy. The unit will be professionally cleaned upon occupancy. Experience resort-style living with incredible amenities, including a fully equipped gym, yoga studio, Scandinavian spa with plunge pools, heated stone beds, lounge, outdoor Zen terrace, and 24-hour concierge service. Prime location with easy access to Hwy 404 & 401, TTC and subway, and walking distance to FreshCo, cafés, and Fairview Mall. Top-rated schools, beautiful parks, the Performing Arts Centre, library, and more. (id:60365)
506 - 485 Huron Street
Toronto, Ontario
****ONE MONTH FREE RENT!**** OR **** TWO MONTHS FREE FOR 2 YEAR LEASE*****Gorgeous 2 Bedroom apartment Oasis in the Heart of The Annex! Experience premium city living at 485 Huron Street, a fully updated Junior 1 Bedroom 1-bath apartment in Toronto's vibrant Annex neighbourhood. Located in a rent-controlled building, this bright and modern space is perfect for students, professionals, or anyone looking to live in a prime urban setting with character and comfort.****ONE MONTH FREE RENT*** (applied in your 8th month on a 1-year lease) All Utilities Included (except hydro), Parking & Storage Lockers Available (for an extra monthly fee). Location Highlights: Steps to the subway for quick and easy commuting, minutes from University of Toronto great for staff and students, surrounded by trendy cafes, restaurants, shopping, and entertainment, plus access to a beautifully landscaped backyard your own private outdoor retreat. Apartment Features: Fully renovated with sleek finishes, bright open layout with a private balcony, all-new appliances including fridge, stove, dishwasher, and microwave, elegant hardwood and tile flooring, freshly painted and ready for move-in. Building Amenities: Secure entry with camera monitoring, on-site superintendent for added support, modern smart card laundry room, bike racks and parking options, plus brand-new elevators. Available for Immediate Occupancy! (id:60365)
306 Wychwood Avenue
Toronto, Ontario
Situated in the coveted Humewood School District, this beautifully updated 3+1 bedroom, 3 bathroom detached home offers the perfect blend of character, comfort, and versatility. Set on a generous 25 x 125-foot west-facing lot, the property features a rarely available private drive with a built-in garage a true luxury in this highly desirable neighbourhood. Inside, you'll find a thoughtfully renovated kitchen and main floor bathroom, complemented by spacious, light-filled living and dining areas that are perfect for everyday living and entertaining. A welcoming front porch adds to the home's curb appeal and charm, providing a cozy spot to relax and take in the vibrant community atmosphere. The lower level is fully self-contained with its own entrance, offering excellent potential for rental income, a nanny suite, or multigenerational living. At the rear of the property, an oversized coach-style structure adds another layer of value ideal for a studio, home office, gym, or potential future garden suite. Located just steps from Artscape Wychwood Barns, St. Clair West shops and restaurants, TTC access, and several local parks, this home offers the perfect balance of urban convenience and residential tranquility. Whether you're a growing family, investor, or someone looking to settle into a dynamic, family-friendly neighbourhood, 306 Wychwood Avenue is a rare find that truly checks every box. (id:60365)
15 High Point Road
Toronto, Ontario
15 High Point Road stands as one of the most distinguished and celebrated residences in the world. This masterpiece elevates the French Revival style to an unparalleled level with all the benefits of contemporary living. The great architectural ambition has been achieved, elevating this residence to the pinnacle of North America's style and design hierarchy. More importantly, this gracious residence offers a lifestyle for the most discerning and thoughtful owners. Built on a tradition of generosity and community engagement, High Point is a grand Embassy of Goodwill. Its scale and layout create a lifestyle of grand formal entertaining with a warm environment for the most important family gatherings. Seven years of meticulous planning and masterful craftsmanship culminated in the creation of this iconic palatial mansion. Hundreds of Europe's foremost artists, artisans, designers, collectors, and gilders were commissioned. A multitude of collectible fixtures and precious antiques sourced from Europe and beyond add to the richness of this fabulous sanctuary's unique palette of perfection. Undeniably, this is a magnificent dream realized, a world-class architectural endeavor at the highest level. The Park-like Estate is located a brief 20 minutes from downtown Toronto and Pearson International Airport. This gilded mansion is gracefully situated on two acres of lush green lands in the center of The Bridle Path, Canada's most affluent enclave, in the heart of the city. Offering perfect proximity to world-class educational institutions, cultural amenities, Carriage Trade retail, and a wonderful array of private clubs and golf clubs. All the amenities that an elite family might require. High Point is an iconic edifice destined to be cherished by generations to come. This is a remarkable once-in-a-lifetime opportunity to call this visionary legacy your Home. Photos: Wisam Mshati / Mshati Productions (id:60365)
1612 - 25 Telegram Mews
Toronto, Ontario
City Place Montage 1 + Study. Beautiful Nw City View, Lake View From Balcony. Ttc At Door.Walk To Cn Tower, Financial District, Entertainment District. Complete Amenities Include Gym, Indoor Swimming Pool, Roof Top Garden, Guest Rm, Party Rm, 24Hr Concierge. (id:60365)
Basement - 11 Queensbury Drive
Hamilton, Ontario
Fully finished basement with private entrance. Enjoy shared fenced backyard with main-level tenants. Prime location near schools, parks, transit, and amenities. Tenant pays internet only! (id:60365)
22 Heritage Drive
Prince Edward County, Ontario
This home has been thoughtfully updated throughout and is move-in ready. It offers 2 spacious bedrooms plus 2 bathrooms. The layout boasts a welcoming living room, a formal dining room, and a family room with a cozy gas fireplace. Updates done within the last 5 years include: Roof, Siding, Deck, Gazebo, Front Deck, Driveway, All Windows including triple pane at the rear, Patio Doors, Flooring, Broom Closet, Ensuite Bathroom, On-demand Hot Water Heater, Renovated Kitchen and new appliances, walk-in shower, Laundry Room with raised machines for easy access, Washer & Dryer. Living here means being part of a friendly community with access to a heated inground pool, tennis and pickleball courts, horseshoe pits, lawn bowling, multi-use rooms, and plenty of clubs and activities to enjoy at the community centre. Just steps away you'll find Wellington Golf Course and the Millennium Trail, perfect for outdoor enthusiasts. The town of Wellington provides all your everyday essentials, while the surrounding County is home to award-winning wineries, breweries, restaurants, and some of Ontario's best beaches. (id:60365)
571 Wild Iris Avenue
Waterloo, Ontario
Welcome to this bright and spacious townhome in the sought-after, family-friendly community of Laurelwood. Offering 3 bedrooms, 3 bathrooms, and an impressive 16-foot cathedral ceiling in the grand foyer, this home is move-in ready and available immediately. The open-concept main floor features a large eat-in kitchen, spacious living room, brand new counters throughout, newer flooring and paint, and a walkout to a fully fenced back yard, ideal for entertaining or relaxing outdoors. Upstairs, the primary suite offers a generous walk-in closet and a 4-piece ensuite. Two additional well-sized bedrooms and another full bathroom provide plenty of space for family or guests. Set in a prime location, you'll enjoy top-rated schools, shopping, universities, public transit, and nearby conservation lands with endless walking and biking trails. (id:60365)
301 Grand River Avenue
Brantford, Ontario
This space is fully self-contained with its own private entrance and plenty of natural light. It features two bedrooms, an open-concept living room and kitchen with stainless steel appliances, and a spacious bathroom complete with a separate standing shower, a soaker tub,Heated floors and its own washer and dryer. Spanning the entire second floor, it offers generous room for comfortable living and working from home. Nestled in an established neighbourhood with mature trees, the property combines the charm and character of century homes with the modern comforts of today. Parking for two cars is included. (id:60365)
397 East 28th Street
Hamilton, Ontario
$699,900 or Trade! Why settle for one unit when you can have two? Welcome to 397 East 28th St a fully renovated Hamilton Mountain bungalow with a smart layout, income potential, and serious curb appeal. Live upstairs in a stylish 3-bedroom suite featuring wide-plank flooring, a bay window, modern kitchen with island, stainless steel appliances, and bold black accents. Lower level 2-bedroom in-lawsuite with separate entrance, its own kitchen, full bath, laundry, and large windows for a bright, comfortable vibe. Ideal for first-time buyers, or multi family living, downsizers who want flexibility, or investors who want turnkey in a hot, walkable area. 3+2 Beds | 2 Full Baths 2 Kitchens | 2 Laundry Rooms, Private Basement Entrance, Fully Renovated Top to Bottom, Large Tree-Shaded Yard, Ample Parking , Walk to Concession Street, parks, shops, transit, schools, and Juravinski Hospital. Whether its multigenerational living, house hacking, or your next portfolio gem this is a strategic move with nothing left to do but turn the key. (id:60365)


