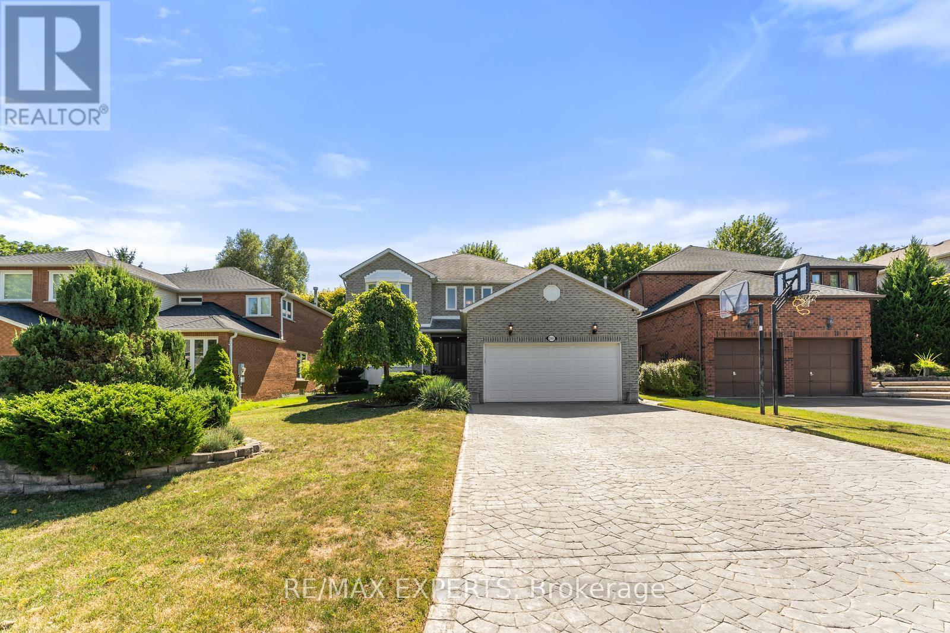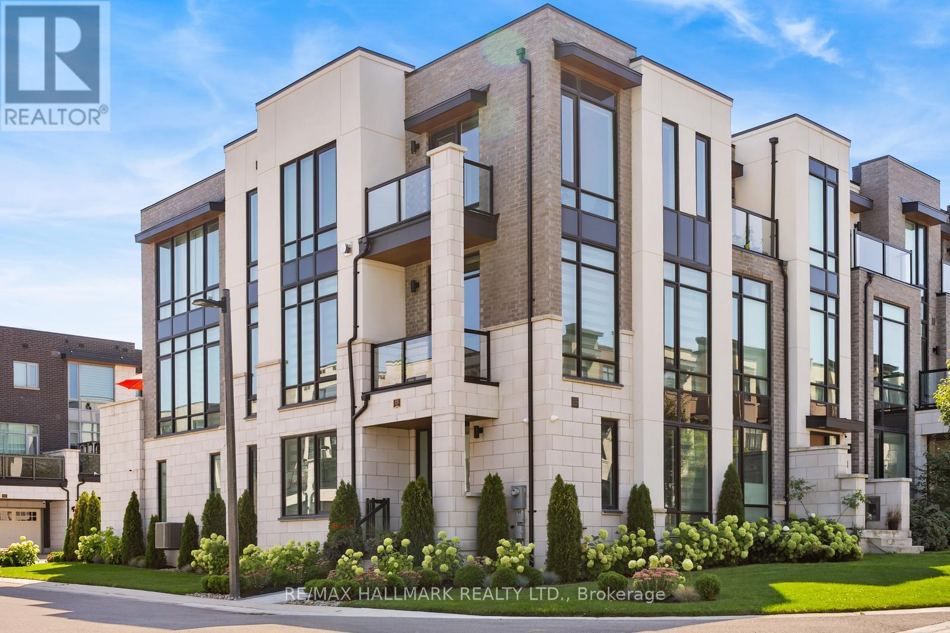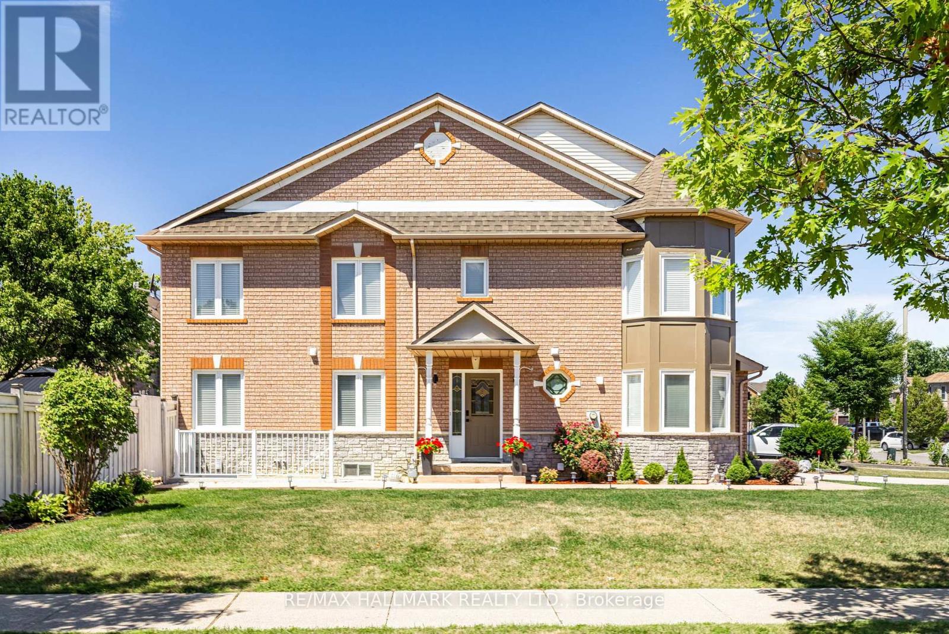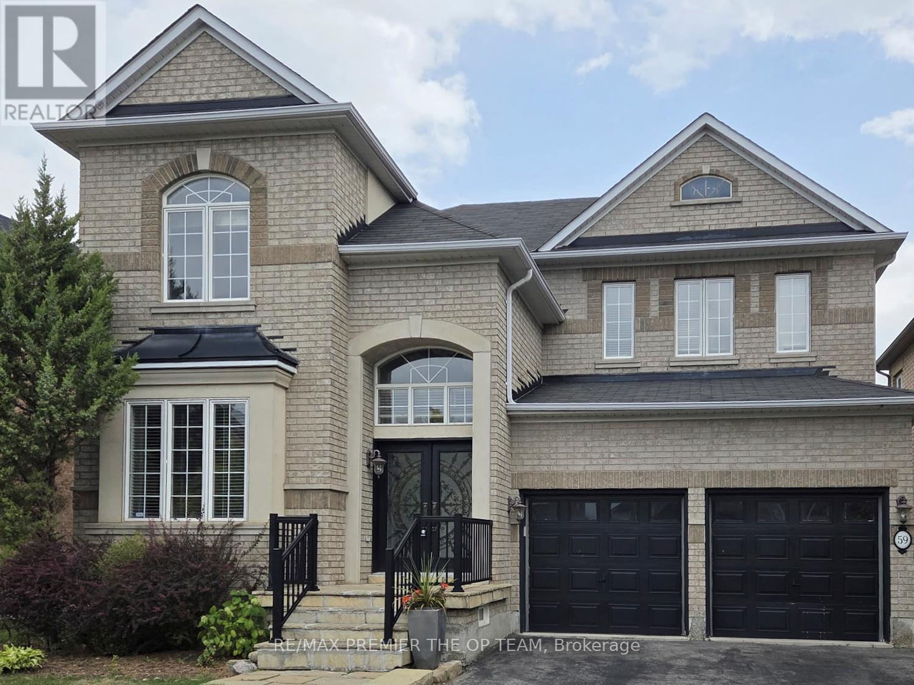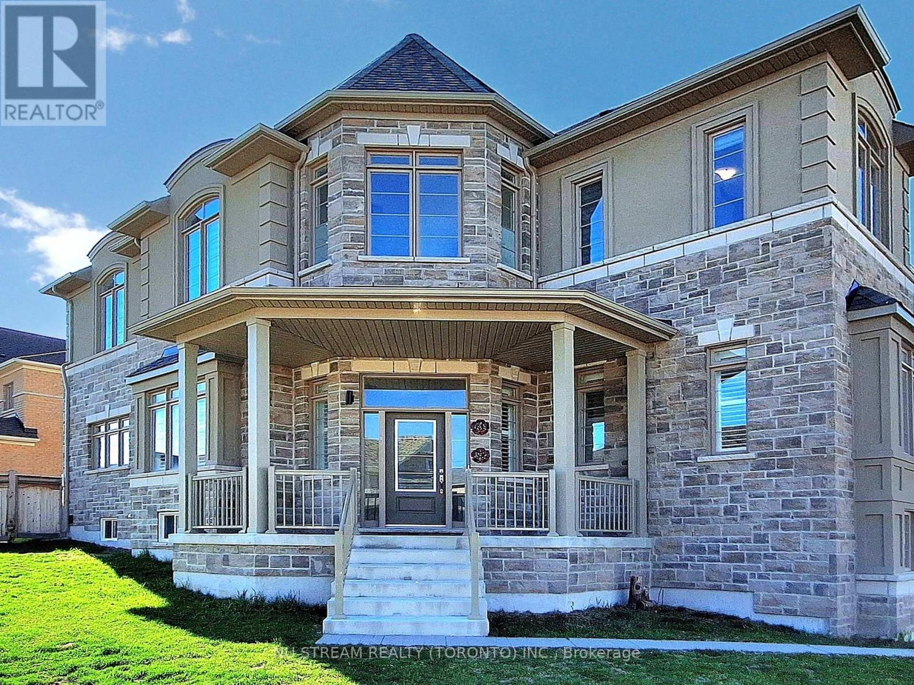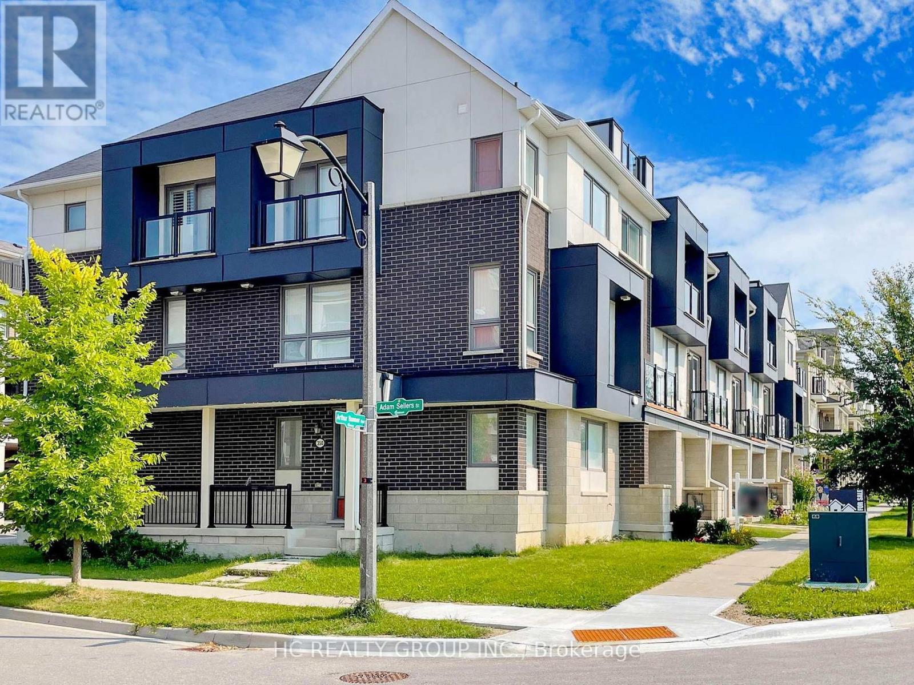286 Kirby Crescent
Newmarket, Ontario
Step into this exceptionally finished, resort-style home, offering luxury and comfort inside and out. The property features a heated in-ground pool with waterfall, hot tub, sauna, gym and a beautifully landscaped, low-maintenance backyard surrounded by mature trees for total privacy. The main floor boasts hardwood throughout, a custom mahogany front door, a welcoming open-to-top foyer, an upgraded eat-in kitchen with granite counters, stainless steel appliances including a gas stove, large island, and California shutters. An oak staircase leads to four spacious bedrooms, including a stunning 7-pc primary ensuite with heated floors and full-height wall tiling. The finished basement adds an additional bedroom, gym, and custom built-in wall units. With three fireplaces (two gas, one wood for cozy winter nights), upgraded bathrooms, and a generous dining room ideal for entertaining, this home perfectly blends family living with resort-style amenities. Conveniently located near Upper Canada Mall, Recreation Complex, schools, parks, and transit, it offers the ultimate combination of style, function, and location. (id:60365)
15 Carrville Woods Circle
Vaughan, Ontario
Stunning freehold executive end-unit townhome by Fernbrook Homes sits gracefully on a coveted corner lot in Patterson, where expansive floor-to-ceiling windows fill every level with natural light. Offering nearly 3,000 square feet of luxurious living space, this home is thoughtfully designed with a private elevator connecting all three floors and has been enhanced with over$150,000 in premium upgrades. The ground level features a versatile bedroom, perfect as a nanny or in-law suite or as a private home office. The main living area impresses with soaring10-foot ceilings, while the upper floor feature 9-foot ceilings throughout, creating an airy and elegant atmosphere. A beautifully upgraded chefs kitchen with extended glass cabinetry, quartz countertops, a stylish backsplash, undermount lighting, and premium stainless steel appliances opens seamlessly to the bright and spacious great room with its wall of windows and walk-out to a large private terrace. The upper level hosts additional bedrooms along with a magnificent primary retreat offering a grand walk-in closet and a spa-like five-piece ensuite. Completed with solid 8-foot interior doors, 7-inch baseboards, and a double-car garage, this residence combines sophistication, comfort, and exceptional functionality, all just minutes from Highway 407, Rutherford GO Station, top schools, parks, and Rutherford Marketplace *Function & Feel Of Detached Home* (id:60365)
2 Michelle Drive
Vaughan, Ontario
Welcome To Your Dream Home! This Rarely Offered,Sun-Filled Corner Freehold Townhome Offers Over 2,200 Sq. Ft. Of Modern,Well-Designed Living Space.It Sits On A Generous Lot And Showcases Extensive Renovations With Convenient Garage Access To The Home.Flooded With Natural Light From Turret Windows With Custom-Made Window Blinds & A Spacious Foyer With Double Closet.The Home Boasts Smooth Ceilings With Pot Lights,A Double-Sided Gas Fireplace, & An Open-Concept Living And Dining Area With A Modern Custom Kitchen Featuring Quartz Countertops,Backsplash,Pot Drawers,Stainless Steel Appliances,And A Family-Sized Breakfast Area.The Office Can Easily Be Converted Into A Fourth Bedroom.Main Floor Laundry Is Also Included.This Home Is Perfectly Designed For Both Style And Comfort.The Large Primary Bedroom Features Double-Door Entry,A Spa-Inspired Ensuite With A Jetted Soaker Tub, & A Custom Walk-In Closet Organizer.The Finished Basement Includes A Separate Side Entrance,In-Suite Laundry,Second Kitchen, Bedroom, & 3-Piece Bath, Perfect For In-Laws. Outdoors,Enjoy A Brand-New Interlocking Patio With Gazebo,Rebuilt Fencing, And A New Concrete Driveway And Walkway Leading To The Covered Front Porch. Parking For 5 Cars. Efficiency Improvements Feature A High-Efficiency Furnace,Central Air Conditioning,Tankless Water Heater, & Upgraded Attic Insulation.The Large,Pool-Sized Backyard Provides Endless Possibilities For Outdoor Living And Entertaining. Located In A Highly Desirable Neighbourhood,The Home Is Just Steps To Shopping Plazas,Groceries, Banks, & Minutes To Highways 400 & 407, The Vaughan Metropolitan Centre Station,& Vaughan Mills Shopping Centre.INCLUSIONS: Main Floor Stainless Steel Appliances (Fridge, Stove, Built-In Dishwasher, Built-In Microwave), Maytag Washer & Dryer, Central Air Conditioning, Central Vacuum, Lower-Level Kitchen (Stove, Fridge, Washer, Dryer), All Window Coverings, All Light Fixtures, Garage Door Opener/Remote, Built-In Closet Organizer, Gazebo. (id:60365)
618 Ponting Place
Newmarket, Ontario
Stunning 4-Bedroom, 2-Storey Home with Exceptional Curb Appeal in Newmarket. This beautifully landscaped home, offering 2,581 sq. ft. of comfortable living space, is located on a quiet cul-de-sac in one of Newmarket's most sought-after neighborhoods. Boasting a large frontage, this well-maintained home feasures an updated kitchen on the main floor with modern finishes and a seamless flow perfect for family living and entertaining. California shutters throughout add both elegance and privacy. The finished basement includes a second kitchen and cold cellar, making it the perfect space for hosting gatherings or creating an in-law suite. Recent updates include newer windows and a roof, providing peace of mind for years to come. Step outside to a fully fenced backyard with a stone patio and pergola-ideal for outdoor entertaining, gardening, or simply relaxing in your own private oasis. Just minutes to Southlake Hospital, parks, schools, shops, public transit and Hwy 404. This move-in-ready home offers the ideal combination of style, comfort, and convenience. Perfect for families and those who enjoy entertaining, you won't want to miss the chance to make it yours! (id:60365)
102 Timna Crescent
Vaughan, Ontario
Welcome to this beautiful home in the heart of Patterson, set on a sidewalk-free lot with interlock front and back and a stylish stone porch that enhances its curb appeal. Inside, the main floor features 9 ft ceilings, hardwood flooring throughout, and an upgraded kitchen with quartz countertops, black-splash design, and stainless steel appliances. Upstairs offers a rare layout with two separate ensuite bedrooms, including a spacious primary suite with His & Hers closets, plus two additional bedrooms connected by a Jack & Jill bathroom, perfect for family living. The functional basement provides plenty of flexibility, ideal for a recreation room, gym, home office. A new roof (2024) adds extra peace of mind. Located in the school zone for St. Theresa of Lisieux Catholic High School and Alexander Mackenzie HS (IB Program), this home is perfect for families. Just 5 minutes walk to Anne Frank Public School, 2 minutes to the new Carville Community Centre (2025), and 7 minutes to Maple GO Station, with trails, parks, shops, dining, hospital, and public transit all nearby this home truly combines comfort, convenience, and location. (id:60365)
133 Aikenhead Avenue
Richmond Hill, Ontario
Discover the highly sought-after Westbrook community, where convenience meets a top-ranking school zone! Close to Ontario No.1-Ranked St. Teresa of Lisieux CHS, Perfect 10.0 rating! And Richmond Hill HS; Just steps to Trillium Woods PS. *This 11-year-old home sits on a quiet street with a desirable south exposure all day with natural lights *Professionally finished walk-out basement with 9' high ceiling, separate entrance, brand-new kitchen, 4-piece bathroom, and 1-bedroom apartmentideal for generating rental income or accommodating extended family *Main floor features 9' high ceilings, pot lights, and gleaming hardwood floors *Upgrade chef-inspired, open-concept kitchen boasts granite countertops, center island, and a stylish backsplash *A bright family room with large windows and a cozy fireplace creates the perfect space for gatherings *Upstairs offers 4 spacious bedrooms and 3 full bathrooms, plus an office nook perfect for working from home or as a homework station *The primary bedroom impresses with 2 walk-in closets and an additional laundry station for ultimate convenience. (id:60365)
4 Thimbleweed Street
Markham, Ontario
Stunning 4-bedroom detached home in the prestigious Wismer community of Markham. Situated on a premium 50' lot, this elegant residence is ideally located near top-rated schools, including Bur Oak Secondary, Wismer Public School, and Fred Varley P.S. The home features a spacious layout with 10-ft ceilings and hardwood flooring throughout, complemented by an open-concept kitchen with granite countertops, custom cabinetry, and high-end stainless steel appliances. Spacious den ideal for a home office. Additional highlights include a double garage with epoxy flooring, California shutters, pot lights, a central vacuum system, an oversized primary bedroom with large walk-in closets, and four beautifully upgraded bathrooms. Conveniently located close to parks, schools, public transit, Mount Joy GO Station, and premier shopping destinations like Markville Mall. (id:60365)
59 Rossi Drive
Vaughan, Ontario
Welocme to 59 Rossi Dr. A stunning 2-Storey detached home in the sought-after Vellore Village Community. This home features 5 bedrooms, 4 bathrooms. Hardwood floor Throughout the entire home. Cornice mouldings Throughout. Large Custom Designer Kitchen, New Cabinets, Granite Counter Tops, Built-in Stainless Steel Appliances, 9Ft Smooth Ceilings, Pot Lights throughout, Upgraded Faucets, Marble Backsplash, finished Basement with apartment includes Bedroom, Bathroom and full Kitchen Stainnless Steel Appliances. Turn Key home completed with separate apartment you can rent! Come take a look! (id:60365)
2 Pietrowski Drive
Georgina, Ontario
This Stunning 3800 Sq Ft Home built by Treasure Hill in Keswick Subdivisions on a Premium Corner Lot. Luxury Finishes with 12 Ft Ceiling In Grand Foyer For welcome Friends and all invites. It Offers A Perfect Blend Of Elegance, Comfort, Space, And Luxury. Main Floor offer 10 FT Ceiling, it features with a Formal dining room over looking Grand Foyer with Wrought Iron picket. Upgraded Modern Kitchen with Quartz Countertop and Over Sized Quartz Island, Lots Of Cupboards, Sunny Huge Window With Street View over the kitchen sink. Highly Functional Family Room Is Perfect for Entertainment and features A Gas Fireplace. It Is 9Ft ceiling On The Second Flr, and 9 feet In The Basement. Upgraded Porcelain Tiles Flooring, Stainless Steele Appliances, & Walk-Out To A Side and Backyard. The Primary Bdrm Is Enormous & Features Large Windows, A Spa-Like 5-Piece Ensuite Bathroom, Quartz Counter Top With His and Her sink, And A Supersize Walk-In Closet and Also His/Her Closet. 4 Large Bdrms Each Have Their Own Appointed Baths. This Luxurious Property Is A One-Of-A-Kind With Lots of Storage, Very Practical and Functional, And Is Very easy to make changes If Needed Add additonal Bathroom On Main Flr. IT Also Features with a unspoiled Walk-Up basement, plumbing rough-in & huge upgraded windows offers countless choice for future rental/in-law/nanny suite potential! Must See to Appreciated. Minutes To Schools, Walking Trails, Park, Grocery, Bank, Shopping and the shores of Cooks Bay in Lake Simcoe where you'll enjoy numerous seasonal activities! (id:60365)
350 Arthur Bonner Avenue
Markham, Ontario
Experience upscale urban living in this stunning, sun-filled Mattamy condo townhouse located in the heart of Cornell. Boasting 1,870 square feet of thoughtfully designed space, this rare corner unit offers a highly functional layout perfect for modern families. Step inside to discover 9-foot smooth ceilings on both the ground and main levels, enhancing the open, airy feel throughout the home. The versatile ground floor den faces south and is flooded with natural light ideal for use as a family room, home office, or even an additional bedroom. The chef-inspired kitchen is both stylish and practical, featuring: A large center island, stainless steel appliances, extended cabinetry to the ceiling. The open-concept living and dining areas provide a warm and welcoming space for relaxing or entertaining. The dining area easily accommodates a full-size family dining table, while the kitchen opens directly to a spacious balcony, perfect for enjoying summer BBQs. Upstairs, the primary suite offers a tranquil retreat with a 3-piece ensuit, a large closet and a private balcony bathed in sunlight. The two additional bedrooms are generously sized to meet all your familys needs perfect for children, guests, or flexible use. A large rooftop terrace for entertaining or relaxing under the stars. A wider private garage and wider driveway for added convenience.Unbeatable Location With Walking Distance To The Community Centre, Close To The Hospital, Library, Transit, Top-ranked Schools, And Parks, Just Minutes From Hwy 407 And Go Transit. This is more than just a home --- it's a lifestyle. Don't miss this rare opportunity to own a luxurious, move-in-ready townhouse. (id:60365)
12 - 40 Baynes Way
Bradford West Gwillimbury, Ontario
Fall in love with 40 Baynes Way #12, a stunning 3-bedroom, 3-bathroom townhome where elegance and sophistication come together in a remarkable blend of luxury and comfort, creating the perfect place to call home. A true masterpiece of modern design and timeless appeal, this exceptional residence is filled with natural light and finished with exquisite designer details. Architecturally refined with a fresh, natural ambiance, this Bradford Urban Townhome reflects contemporary craftsmanship and style, perfectly suited for todays lifestyle. Built by Cachet Homes, it offers bright, airy interiors thoughtfully crafted to balance elegance with everyday functionality. Inside, smooth 9 ft. ceilings, engineered hardwood floors, and an open-concept layout set the stage for refined yet comfortable living. At its heart lies a chefs kitchen that blends beauty with function, featuring quartz countertops, extended-height cabinetry, a massive island, stainless steel appliances, and a sleek backsplash. The adjoining living and dining areas, framed by expansive windows, create a warm, sunlit setting ideal for both entertaining and unwinding. The oversized primary suite is a serene retreat with space for his and hers closet and a spa-like 5-piece ensuite, while two additional bedrooms provide versatility for family, guests, or a home office. Outdoor living is elevated with a private balcony and a rooftop terrace complete with gas and water hookups perfect for summer gatherings, sunset cocktails, or evenings under the stars. This home includes one owned underground parking space, with a second available for lease at $200/month, plus both a large locker and an exclusive 7x15 ft. private storage room offering exceptional convenience. Ideally located in one of Bradford's most sought-after communities, just steps from the GO Station, shopping, dining, schools, and parks, with quick access to Highways 400 and 404, this residence delivers the perfect balance of luxury, space, and location. (id:60365)
591 Plantation Gate
Newmarket, Ontario
Loaded With Upgrades When Built New This Rare 2700 Sq Ft Former H&R Model Home in Summerhill Estates on 40X 110 Ft Landscaped Private Fenced Lot Stands Out in This Location!! Pretty House with W/Brick and Stone Exterior, Upgrades Include Pot Lights Galore, Crown Molding (Mostly Throughout), Skylight Over Circular Staircase, Two Staircases to Lower Level, One With Garage Access (Perfect In-Law Potential With Unspoiled Basement Waiting for your Finishings) Main Floor Laundry, Large Eat-in Kit W/Upgraded Kit Cabinets. Main Floor Laundry With Garage (& 2nd Staircase) Access, Huge Primary Bedroom W/4Pc Ensuite and Walk-in Closet 3 More Generous Sized Bedrooms. Furnace, Tankless Water Heater and Shingles Approx 5 Years New, 200 Amp Electrical Panel (E.V.'s anyone ?), Great Main Floor Open Concept Layout For Entertaing. A MUSt SEE!! (id:60365)

