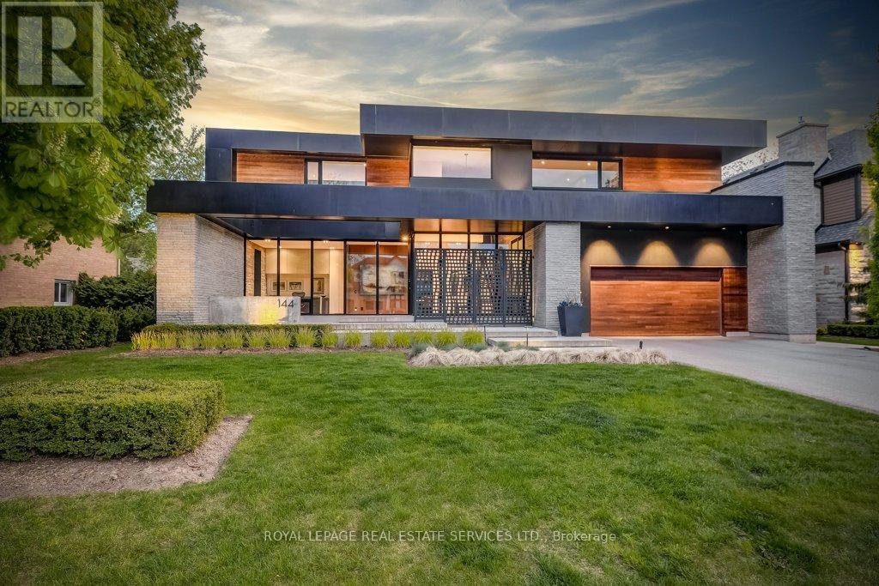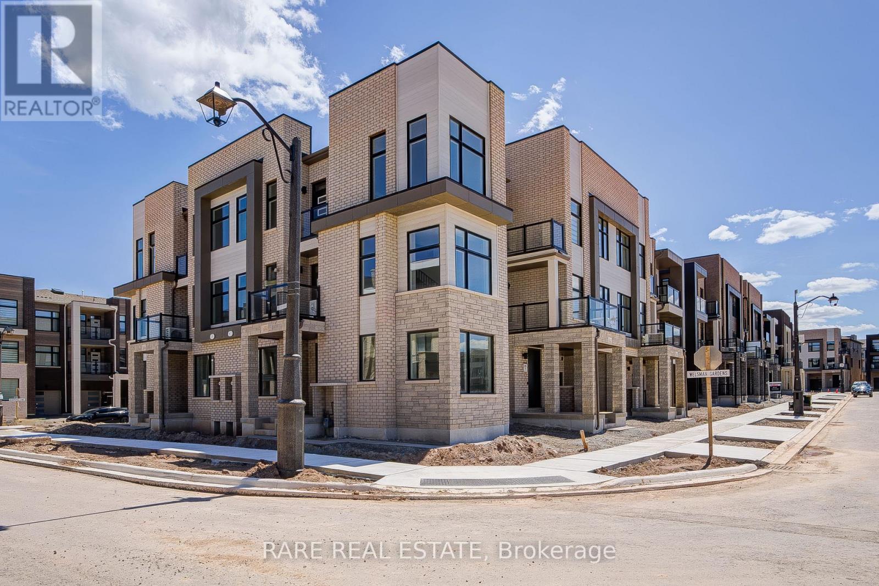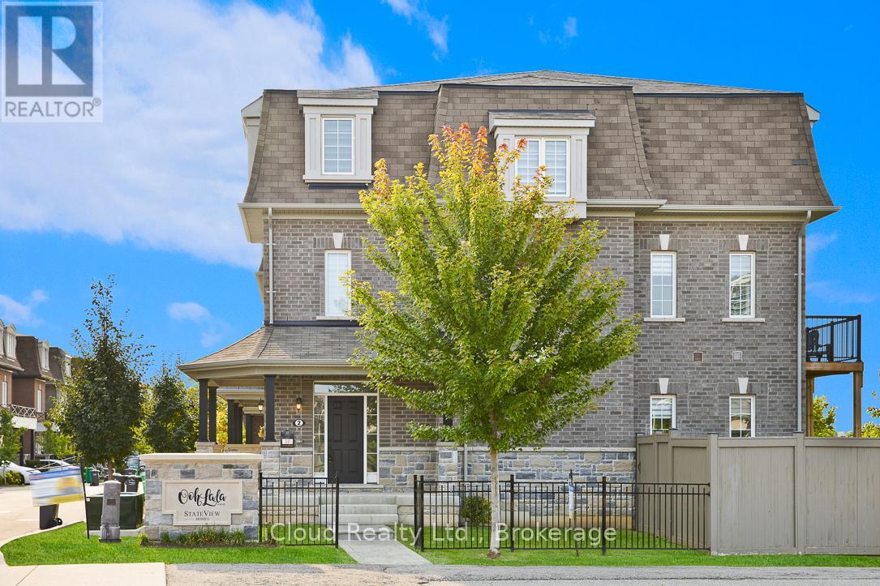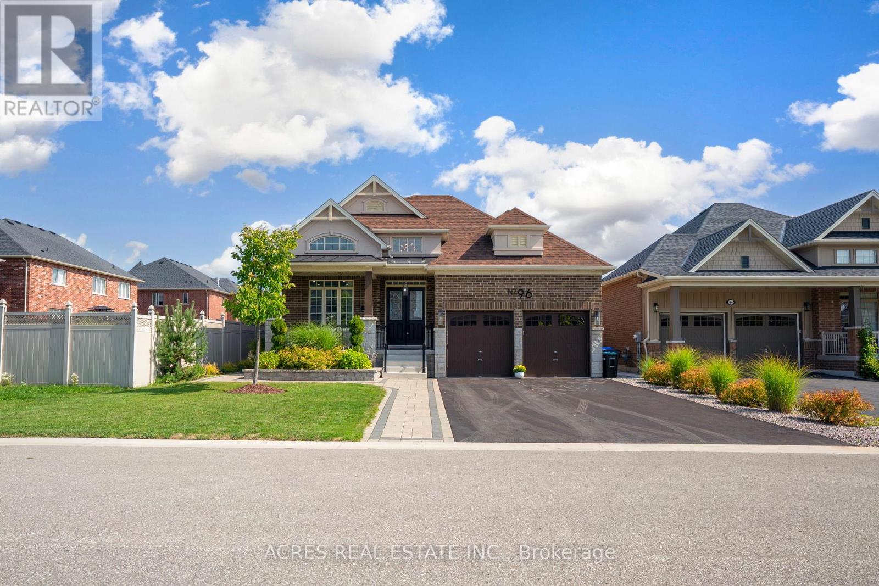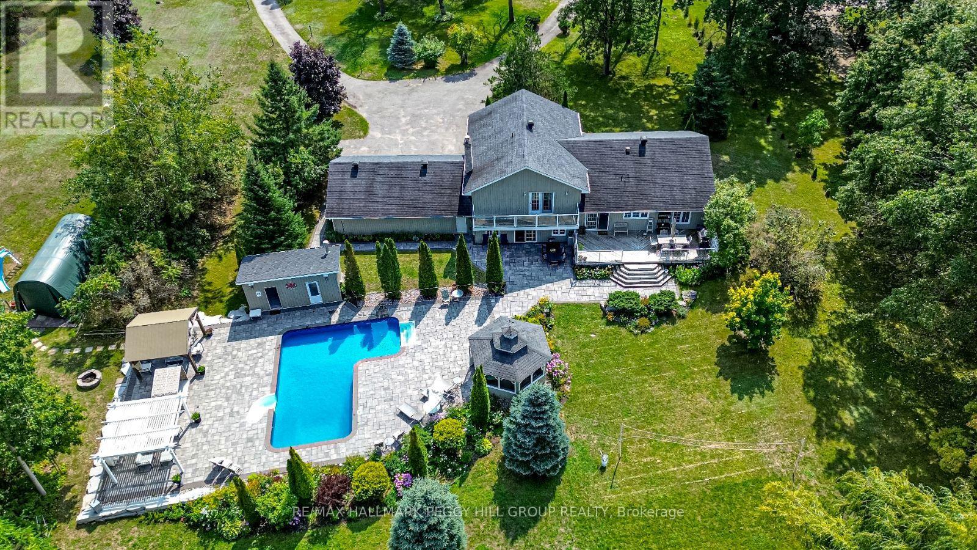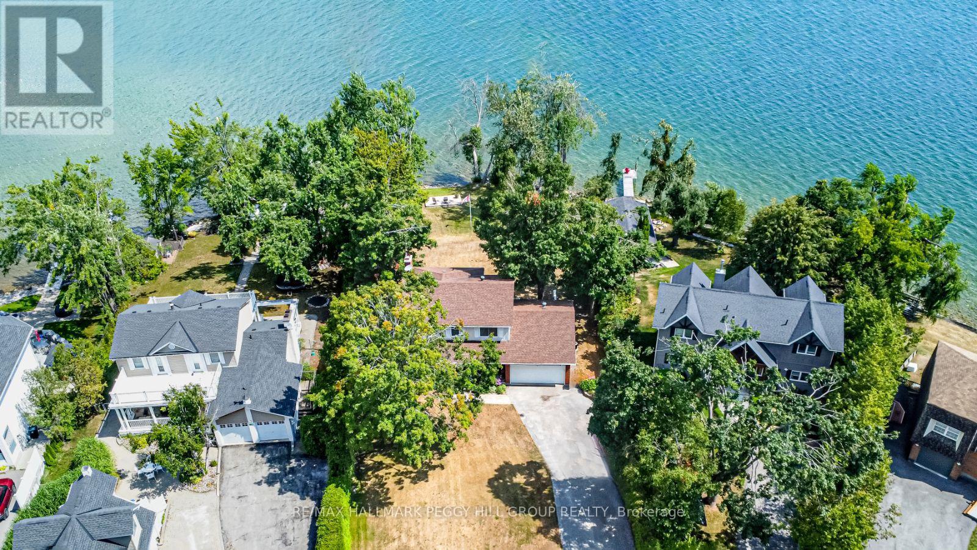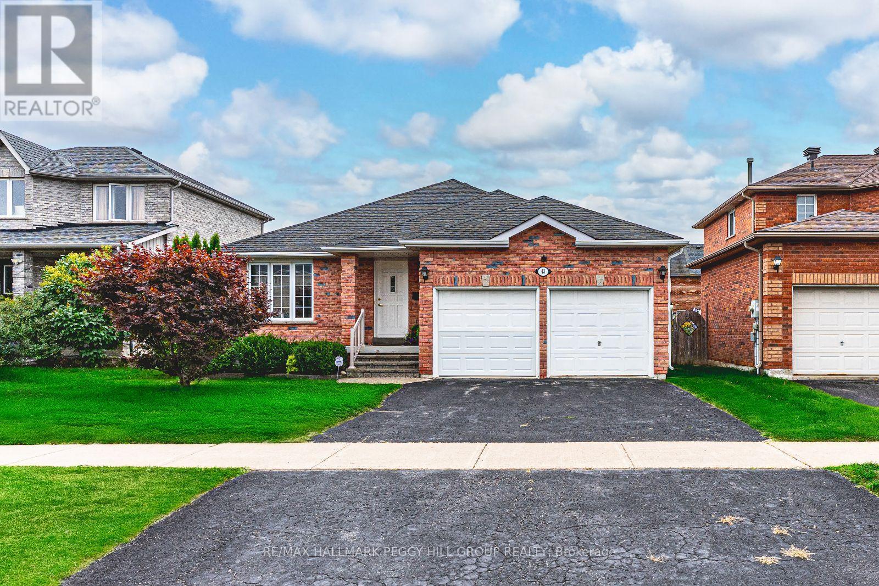4 - 1551 Reeves Gate
Oakville, Ontario
Gorgeous End Unit 3 Bedroom Townhouse In The Most Desirable Complexes In Glen Abbey, Oakville. Freshly Painted. Gleaming Hardwood Floors On Main And New Vinyl On 2nd Floor. Gas Fireplace, Stone Backsplash In Kitchen, Walk-Out From Bright Eat-In Kitchen To Deck & Fully Fenced Backyard. Main Floor Laundry. Master Bedroom With 5 Pc Ensuite Large Soaker Tub, His & Her Sinks & Stand Up Shower. Close To All Highways, High Ranking Schools, Go Transit & Walking Trails. No Smoking! (id:60365)
144 Sparling Court
Oakville, Ontario
Welcome home to 144 Sparling Court, a showstopping custom residence nestled on a quiet cul-de-sac in Southwest Oakville. Inspired by mid-century modern architecture and the principles of Feng Shui, this thoughtfully designed home blends glass, steel, wood, and natural stone to create a modern masterpiece with over 6,300 sq. ft. of living space. Every inch of this home is curated for luxury and functionality. The dramatic front entry features a heated walkway, reflecting pond with waterfall, and a 9.5 industrial glass door. Inside, the two-storey foyer showcases a natural stone feature wall, hydronic heated floors, and floating staircases with floor-to-ceiling glass panels.The main level offers a sunken great room with a 5.5 ft gas fireplace and 16 ft Hearth, a custom kitchen with Dekton counters, premium built-in appliances, and an oversized island with waterfall edge. Two Massive sliding walls open completely to a South Beach-inspired backyard oasis with a saltwater pool, multiple decks, and two Tucci umbrellas-perfect for entertaining. Additional highlights include a Zebra Teak feature wall with hidden powder room and glass wine room, Control4 home automation, and a dedicated office with custom cabinetry and views of the reflecting pond with calming waterfall feature. The mudroom/paw spa features a pet shower, ample storage, and garage access.Upstairs, you'll find 4 spacious bedrooms with built-ins, including a luxurious primary suite with walk-in closet and spa-like ensuite. The lower level includes a theatre lounge, fitness room, wet bar, and ample storage.Located just a block from Appleby College and the lake, this home redefines modern living. (id:60365)
Ground - 490 Jane Street
Toronto, Ontario
Welcome to 490 Jane St - 2 Bed Ground Floor Apartment in Runnymede. Low rent does not include electricity, natural gas, air conditioning nor parking. Electricity and gas are about $200/month according to tenants. Street parking permit available with the city for $30/month. Washer and dryer available in basement common area. Available Sept 1st. (id:60365)
3076 Welsman Gardens
Oakville, Ontario
Experience refined living in this exceptional never-lived-in 3-bedroom, 2.5-bath corner townhome by award-winning builder Hallett Homes, nestled in Oakville's most prestigious ravine community, Joshua Creek Montage. Surrounded by top-rated schools, preserved forests, designated parkland, and just minutes to major highways and everyday amenities, this home offers the perfect balance of nature, prestige, and convenience. Designed with superior architectural elevations, it features 9-foot ceilings throughout, engineered hardwood flooring on the main living level, and a gourmet kitchen with granite countertops, extended-height uppers, and soft-close, whisper-touch drawers. Smart home technology enhances comfort and functionality, while the builder's comprehensive warranty provides up to seven years of coverage from aesthetic finishes to major structural components. For first-time homebuyers, the federal GST rebate may apply. (id:60365)
2 Pomarine Way
Brampton, Ontario
This is a Well Kept Beautiful & Spacious Freehold Town Home, and offers over 2300 Sq. Ft. Finished Living Space. Just Like a Semi-Detached End Unit Townhome that is Full of Natural Light All Day. Extra Wide Premium Partially Fenced Lot Backs onto Man Made Pond & Walking Trail. Separate Entrance to Basement. Spacious Rec/Room or Sitting Room with Built-in Counter and Cabinets. Above Ground Windows in Basement. Main Floor offers Large Foyer, Den or Set-up as Bedroom with walk-out to Balcony. Laundry Room and 3 Pc. Bathroom Combination. Second Floor has Spacious Natural Light Filled Living and Dining Room Combination. Very Attractive and Functional Bright Kitchen with Center Island that Overlooks the Pond and Trail in the Back Plus Breakfast Area with Walk-out to a Balcony for Lovely Pond & Trail Views. Third Floor Offers a Cozy Primary Bedroom with 4Pc. En-Suite Bathroom, Walk-in Closet & Walk-out to Balcony with Panoramic Pond View. Plus 2 More Decent Size Bedrooms. Another 4Pc. Bathroom on Third Level. Excellent Location For: Schools, Parks, Shopping, Public Transit, Mount Pleasant Go Station. Well Maintained Neat & Clean, Ready To Move-in Condition, Bright & Cheery Spacious Home. Excellent Value. (id:60365)
96 Redmond Crescent
Springwater, Ontario
Experience Refined Living in This Exquisite Primrose Model, Thoughtfully Upgraded with Designer Touches Throughout! Nestled on a premium 150-foot deep lot with upgraded stucco and stone exterior, this exceptional home offers modern curb appeal with professionally landscaped grounds. The backyard is an entertainers dream, featuring a built-in gas fireplace, pergola with 120v power, and a spacious patio area perfect for relaxing or hosting. Inside, the main level impresses with soaring vaulted and 10-foot ceilings, oversized doors and windows, smooth ceilings, and top-tier finishes throughout. The gourmet kitchen is a chefs delight, showcasing quartz countertops, built-in stainless steel appliances, induction cooktop, double oven, and warming drawer. The open-concept living area is filled with natural light from expansive windows and features a vaulted ceiling and cozy gas fireplace. Custom bathrooms offer tiled showers and floors, freestanding tub, and stone-topped vanities. The partially finished basement includes oversized windows, an electric fireplace, bathroom rough-ins, and a spacious cold cellar ready for your personal touch. Located on a quiet, no-through street just steps from parks and walking trails, this home perfectly blends elegance, comfort, and convenience. (id:60365)
57 Rose Valley Way
Wasaga Beach, Ontario
Top 5 Reasons You Will Love This Home: 1) Nestled in a quiet, highly sought-after neighbourhood with strong curb appeal, this bungalow offers easy access to nature trails, local amenities, and the worlds longest freshwater beach 2) Mindfully designed layout featuring two main level bedrooms, spacious principal rooms, and a fully finished basement with two additional bedrooms, a family room, and a third full bathroom 3) Enjoy a fenced backyard with a large deck perfect for summer entertaining, plus a driveway without a sidewalk that provides parking for four vehicles in addition to the garage 4) Large garage with custom loft storage, newer shingles (2018), and a well-maintained interior ready to move in or update to your personal style 5) Vaulted ceilings, an arched window, and a cozy gas fireplace add charm, while the bright kitchen with a breakfast bar and a walkout to the deck makes daily living and entertaining guests effortless. 1,311 above grade sq.ft. plus a finished basement. (id:60365)
16 Basswood Drive
Wasaga Beach, Ontario
Step into this impressive raised bungalow in Wasaga Beach's prestigious Wasaga Sands Estates, set on a rare ravine lot surrounded by expansive estate properties. Offering over 2,500 sq ft on the main floor, this remarkable residence boasts incredible curb appeal, dual entrances, and a massive driveway leading to a spacious three-car garage. The backyard is a private retreat featuring an oversized deck and patio with picturesque views of Macintyre Creek and tranquil trails. Inside, you'll find refined details such as wainscoting, hardwood floors, and 8-inch cornice moldings. The family room is enhanced by a beautiful coffered ceiling and fireplace, while the kitchen shines with quartz countertops and a premium Viking stove. The open-concept layout flows effortlessly to the backyard, perfect for entertaining. The primary suite is complemented by three additional bedrooms, one of which serves as a versatile space ideal for an office, or nursery. A practical mudroom offers easy access to the garage and second entrance. With 9' ceilings throughout, ample natural light, and an unfinished basement featuring 10' ceilings and a bathroom rough-in, this home presents endless opportunities. Enjoy peaceful living just minutes from shops, restaurants, the beach and Blue Mountain resort. 9ft Ceilings on Main, Hardwood Floors, Newer Carpet In Bedrooms, Mud Room With Man Door To Garage & To Front Entrance, Elegant Wainscotting Throughout, Walk In Pantry, Coffered Ceilings, 8" Cornice Molding, 10ft Ceilings In Bsmt & Above Grade Windows, Quartz Counters, Double Deck, Backing Onto Macintyre Creek +Trails. (id:60365)
2 Mills Circle
Springwater, Ontario
RESORT-INSPIRED ESTATE LIVING ON 2.2 ACRES WITH A BACKYARD BEYOND COMPARE PLUS SHARED OWNERSHIP OF A 13.37-ACRE PARCEL BEHIND! Unveiling 2 Mills Circle, a resort-inspired estate on 2.2 acres with a backyard designed to astonish. Estate-style living meets resort luxury with gardens that frame an inground saltwater pool with a newer liner, surrounded by extensive stonework, complemented by a poolside building with a 3-piece bathroom, a pergola, and a gazebo with a sitting area. Multiple decks create spaces for lavish entertaining or private escapes, all set within an atmosphere of refined seclusion. Adding to the exclusivity, this property also includes shared ownership of a 13.37-acre parcel of land located behind the residence. The home presents hardwood floors, pot lights, crown moulding, wainscotting, and freshly painted walls. An elegant kitchen showcases white cabinetry, granite counters, a centre island with a second sink, tile backsplash, and a walkout to the expansive deck overlooking the grounds. The primary suite impresses with a walk-in closet, 3-piece ensuite, and a private balcony, while the lower level features a family room with a walkout and a gas fireplace, a mudroom, a fourth bedroom, and a powder room. A finished basement with a sprawling rec room anchored by a second fireplace delivers an impressive setting for everything from quiet evenings to lively occasions. Completed by a triple-car garage with inside entry, renovated bathrooms, and a water softener with an iron filter, this residence is both elegant and practical. Enjoy proximity to the Barrie Sports Complex, Snow Valley Ski Resort, golf courses, scenic trails, and Bayfield Streets shopping and dining. (id:60365)
39 Grandview Crescent
Oro-Medonte, Ontario
104 FEET OF IDYLLIC LAKE SIMCOE SHORELINE, WHERE SUNRISE SERENITY MEETS TIMELESS ELEGANCE! Set on a peaceful street in a coveted Oro community, this home boasts 104 feet of Lake Simcoe shoreline, with a gentle shallow entry and pristine waters for effortless swimming, boating and year-round recreation. Surrounded by golf courses, beaches, lush forests, hiking trails, and just steps from Bayview Memorial Park with playgrounds, picnic areas, and athletic courts, this location offers both recreation and serenity, while being only a short 20-minute drive to Barrie and Orillia for urban conveniences. Showcasing classic charm with a brick and siding exterior, expansive windows, elegant white columns framing the porch, and vibrant gardens, the home rests on a sprawling flat lot with a private backyard bordered by mature trees and manicured hedging, creating a tranquil retreat. Two impressive decks invite outdoor living - one off the kitchen for open-air dining and another at the waters edge for breathtaking sunrises and elevated entertaining. Inside, a bright main floor living room overlooks the front yard, while the inviting family room features a sweeping bay window with captivating lake views and a wood-burning fireplace set in a striking stone hearth. The kitchen offers a breakfast bar, abundant cabinetry and prep space, and seamless flow to the dining room, while a powder room and laundry area with direct garage access enhance daily ease. Upstairs, the primary suite includes dual closets, a 4-piece ensuite, and a private balcony with panoramic water vistas, joined by three additional bedrooms and a stylish 4-piece bath. The lower level adds flexible living space with a workshop and two versatile rooms ideal for a home gym, rec room, media lounge, or office. This exceptional #HomeToStay presents a rare opportunity to secure your own slice of Lake Simcoe paradise, where elegant living meets stunning waterfront in one of the regions most desirable locations! (id:60365)
43 Cheltenham Road
Barrie, Ontario
MOVE-IN READY BUNGALOW SHOWCASING PRIDE OF OWNERSHIP & SIGNIFICANT UPDATES! Located steps from Cheltenham Park in Barries east end and minutes to Georgian College, RVH, transit, highway access and everyday essentials, this well-maintained one-owner bungalow offers nearly 2,650 sq ft of finished living space on a fenced 49 x 109 ft lot with an attached double garage and parking for four. Notable updates include furnace and AC (2020), roof (2014), windows (2012), refreshed back deck, newer CO alarms (2025) and modernized hardwood flooring. The bright main level delivers over 1,500 sq ft of easy one-level living with neutral finishes, an open-concept kitchen and breakfast area that flows into a family room with a gas fireplace, convenient laundry with garage access, and a combined living and dining room ideal for entertaining. Three generously sized bedrooms include a primary retreat with a 3-piece ensuite and a walk-in closet. The fully finished basement creates excellent extended living space with a rec room featuring a pool table and bar area, ample storage, and room to add a fourth bedroom. Additional highlights include a water softener, owned water heater, no rental items and a sump pump. A fantastic opportunity to step into a lovingly cared-for #HomeToStay that's ready for your next chapter! (id:60365)
2 - 2 North Street
Barrie, Ontario
An upgraded and lovingly cared for townhouse situated among meticulously maintained enclave of town homes. Located in Barrie's vibrant North End with low condo fees and unbeatable convenience just minutes from Highway 400, shopping and all amenities. A scenic walk away from Barrie's downtown where you will find inviting restaurants, a local library, and stunning waterfront trails waiting to be explored. This unit is within a 5-10 min walk to an elementary and high school, and a 10 min drive to RVH hospital. A desirable unit that's been freshly painted with no neighbor's behind - this home delivers privacy, along with generous green space, perfect for entertaining and relaxing. Convenient single-car garage paired with a private driveway ensuring plenty of space for both you and your guests. Upgrades: Kitchen (2020), Ecobee Smart Thermostat (2020), Water Softener (2020), Furnace (2021) - 10 year warranty, Basement Bathroom (2021), Laundry Room (2021), Upper Bathroom (2022), Air Conditioner (2023) - 10 year warranty. Approximately 1,387 sqft. of finished living space as per floor plans. Virtually staged photos. (id:60365)


