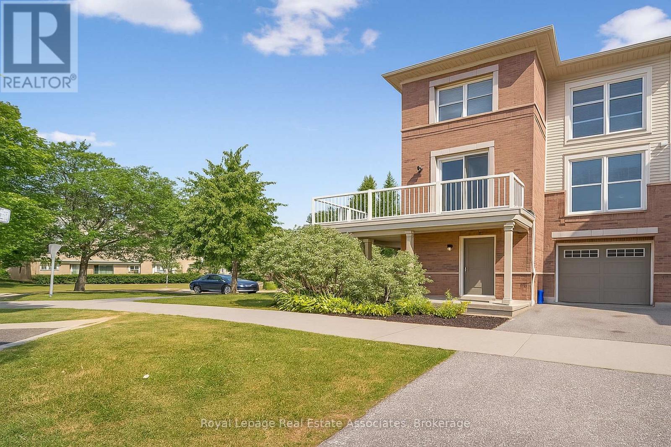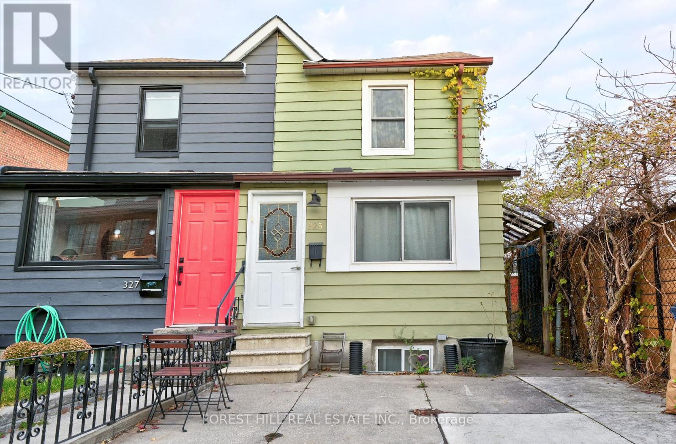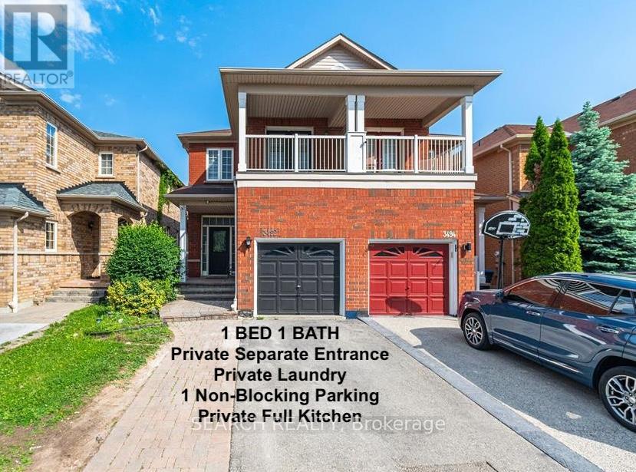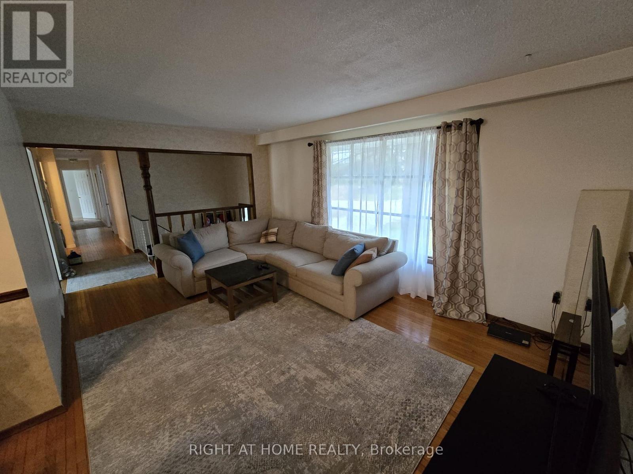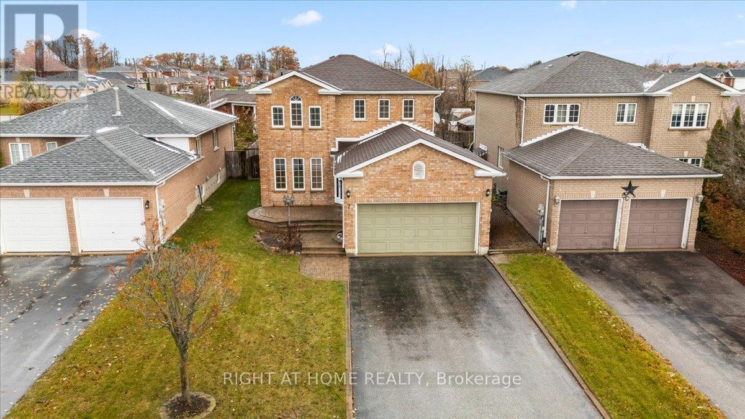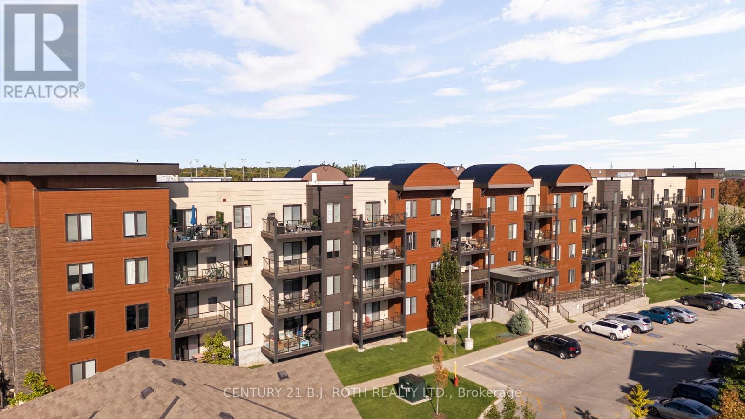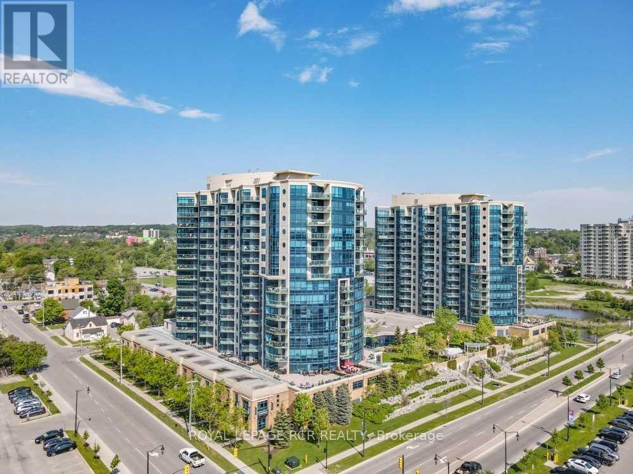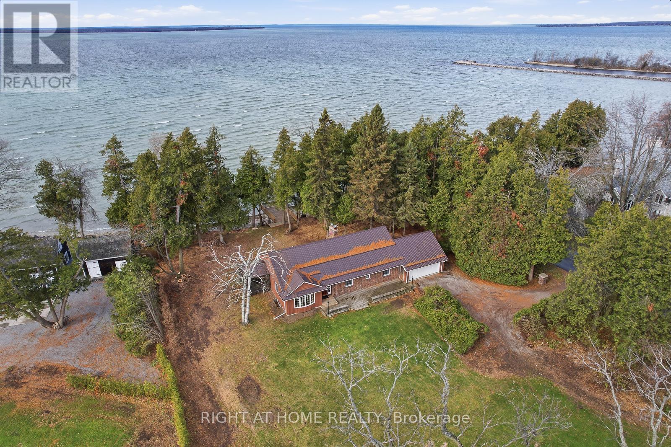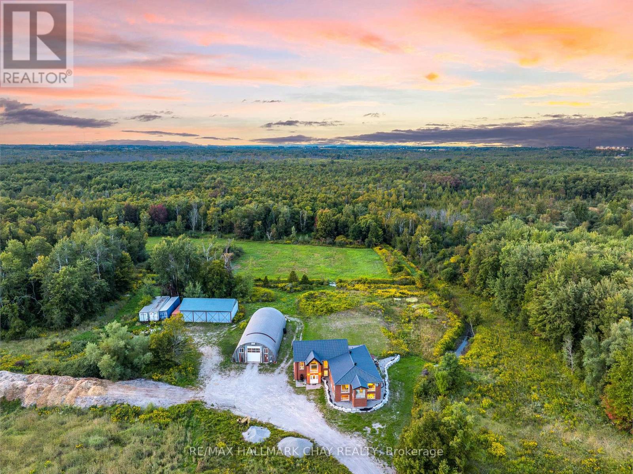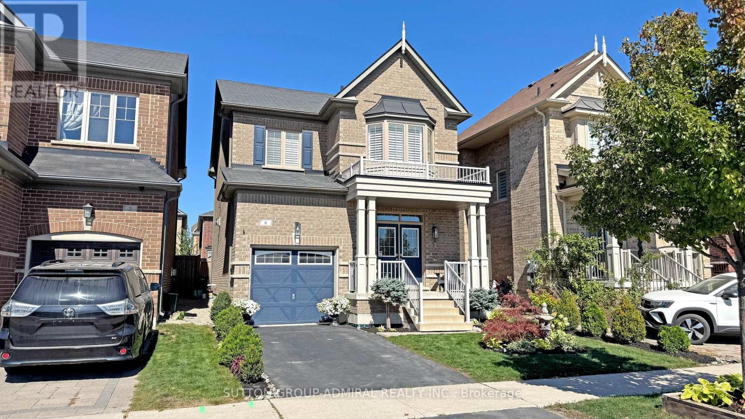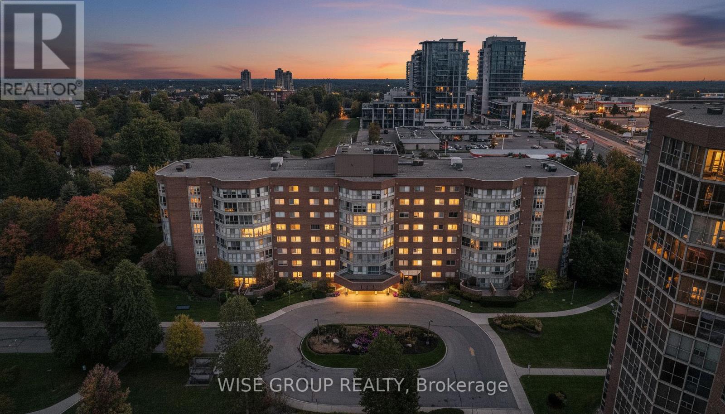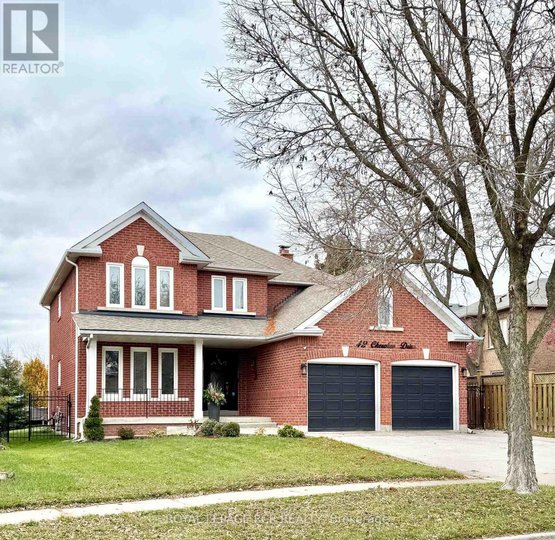71 - 165 Hampshire Way
Milton, Ontario
Truly a rare find! This open concept 3 bedroom, 3 bathroom, end-unit freehold townhouse provides functional living spaces on every level and features three walkouts to the wrap-around balcony! The main level features a spacious foyer, living room, laundry room and direct access to the garage. The second level features a modern open concept kitchen that provides an abundance of cabinetry, stainless steel appliances, and a large center island that flows seamlessly into the dining room and living room. The open concept layout is complimented by wall to wall windows and three walkouts to the private wrap-around balcony. Completing this level is the spacious home office space and powder room that are both conveniently tucked away from the main living area. Upstairs, you'll find three generously sized bedrooms including a bright and airy primary bedroom with large double closets and private 4 pc. ensuite bathroom. The second and third bedrooms both provide exceptional square footage and natural sunlight, and are complemented by the second full bathroom on this level. This townhouse will certainly be one of the most unique units you set foot in and sets the standard for what anyone could ask for! Located steps to parks, schools, transit, shops, and just minutes to major highways, this home offers a move-in-ready opportunity in a prime location. Dont miss your chance to make this charming townhouse yours and book your private viewing today! (id:60365)
325 Westmoreland Avenue N
Toronto, Ontario
Legal Triplex - Turnkey Investment or Multi-Generational Living Opportunity! Welcome to this bright and spacious legal triplex featuring 3 self-contained one-bedroom units, each with its own private entrance. Thoughtfully designed for comfort and functionality, all units feature laminate flooring throughout and are filled with natural light. Ideal for investors or families, this property is currently operating as a successful Airbnb, but also offers incredible potential for long-term tenants or extended family living together. Additional features include: Shared washer and dryer in a common area, 1 pad parking space, Private workshop at the rear of the property - perfect for hobbies, storage, or additional workspace. Steps to TTC transit and the vibrant restaurants on Toronto's coolest Street - Geary Ave. All furniture included - move in or rent out immediately! Don't miss this fantastic opportunity to own a versatile and fully furnished triplex in a highly convenient location. (id:60365)
Basement - 3492 Fountain Park Avenue W
Mississauga, Ontario
Beautifully renovated, spacious 1-bedroom basement apartment in the heart of Churchill Meadows with a private entrance, in-unit private laundry, and one parking space (non-blocking). Enjoy a bright, modern living space in one of Mississauga's most sought-after neighbourhoods, surrounded by top-rated schools, including Stephen Lewis Secondary School, parks, and trails. Located in a quiet, family-friendly area just minutes from major highways (403/401/QEW), hospitals, Chalo Freshco, and Ridgeway Plaza's shops and restaurants. Perfect for a couple looking for a clean, convenient, and comfortable home in a premium location. Tenant response for 30% utilities. (id:60365)
Main Floor - 205 Merrett Drive
Barrie, Ontario
Beautiful and spacious main level of a raised Bungalow located on a cul-de-sac in the sought-after Innis-Shore neighbourhood. This bright 4-bedroom, 2-bathroom unit offers an open-concept layout, a large kitchen with a walkout to an oversized deck, and a comfortable primary bedroom with an en-suite bathroom and double closets. Enjoy exclusive use of the attached 1-car garage and a private driveway that accommodates 3 vehicles. Surrounded by family-friendly amenities, steps to parks, walking trails, schools, shopping and transit.Ideal for families seeking space, convenience and a peaceful location.Main level only. Tenant pays 60%of utilities. No Smoking, small pets welcome. (id:60365)
7 Michael Crescent
Barrie, Ontario
A Place to Call Home! This beautiful detached 3-bedroom, 4-bathroom home offers over 2,000 square feet of finished living space, perfect for family living and entertaining. The finished basement features a wet bar, spacious rec room, and a 3-piece bathroom - ideal for movie nights or hosting guests. Step outside and enjoy your private backyard retreat, complete with a kidney-shaped 42' x 16' saltwater inground pool, spacious deck for barbecues, and extensive landscaping with elegant interlock. Conveniently located just minutes from schools, shopping, parks, and Highway 400, this home combines comfort, style, and convenience - everything your family has been looking for! (id:60365)
218 - 720 Yonge Street
Barrie, Ontario
**2 PARKING STALLS INCLUDED** Introducing 720 Yonge Street, Unit 218 - a sophisticated corner suite in the highly desirable Yonge Station development in South East Barrie. This premium 3 bedroom, 2 bathroom residence offers 1,454 sq. ft. of bright, modern living. Inside, you'll find 9' ceilings, luxury hardwood floors, California knockdown ceilings, custom window coverings, upgraded kitchen cabinetry, quartz counters, high-end stainless steel appliances, under-mount lighting, and stylish designer fixtures. The spacious primary suite is complemented by a tiled glass shower for a touch of everyday luxury. Enjoy access to exclusive amenities including an onsite gym, with ample visitor parking available for added convenience. Step out onto the large balcony, perfect for morning coffee or unwinding at sunset. Thoughtful extras such as in-suite laundry, 1 secure underground parking, 1 surface parking and a private storage locker make daily life effortless. The location is exceptional: just minutes to Zehrs, Park Place, shopping amenities, and restaurants, with easy access to Barrie's waterfront, Highway 400, Painswick Park, and great schools. The Barrie South GO Station is also close by, making commuting a breeze. This is more than a home, its a lifestyle. Discover 218 - 720 Yonge Street, where modern comfort meets unbeatable convenience. (id:60365)
1403 - 37 Ellen Street
Barrie, Ontario
Welcome to Nautica, Barrie's luxurious waterfront condominium community. This popular Aruba model offers 855 sq ft of bright, open concept living space with 1 bedroom and 1 bathroom. Step out onto your private balcony and take in panoramic views of Kempenfelt Bay and the city skyline. The modern kitchen features stainless steel appliances, granite countertops, stone backsplash and a large breakfast bar that overlooks the living and dining area with 9ft ceilings and hardwood floors. The spacious bedroom includes coffered ceilings and generous closet space, while the 4-piece bathroom and in-suite laundry with storage space, provides convenience. This unit comes complete with 1 underground parking space and 1 locker. Residents enjoy access to Nautica's exceptional amenities including an indoor pool, sauna, hot tub, fitness room, party and games rooms, guest suites, terrace-level patio and ample visitor parking. Located in the heart of Barrie's waterfront and downtown core, you'll be steps from the beach, marina, GO Station, shops, dining, trails, parks and so much more. (id:60365)
5 Albert Street
Brock, Ontario
Furnished 1-acre private waterfront lease opportunity on Lake Simcoe featuring 150' of sandy beach and breathtaking western sunset views. Ideally located within walking distance to all town amenities, this property offers exceptional space, comfort, and year-round lakefront living.This charming bungalow offers over 1,700 sq ft of living space with 3 + 1 bedrooms, 3 full bathrooms, an expansive basement, and a 2-car attached garage. The Great Room features vaulted ceilings, a fieldstone gas fireplace, and a picture window showcasing panoramic lake views. A bright eat-in kitchen overlooks the expansive front yard, while a 3-season sunroom provides a walkout to the updated deck at the waterfront. The main floor includes three spacious bedrooms, including a primary suite with a 3-piece ensuite, walk-in closet, and additional closet. The basement extends the living space with a large recreation room, fourth bedroom, 3-piece bath, laundry room, and generous storage.Recent updates include new flooring throughout and an updated cantilever deck at the shoreline. Additional features include town sewer and water, natural gas, high-speed internet, 400-amp electrical service, central air conditioning, a no-maintenance steel roof, and parking for up to six vehicles. The property offers excellent weed-free swimming and is also a fantastic location for ice fishing in the winter.Located minutes from shopping, restaurants, schools, parks, the marina, Community Centre, arena, and baseball diamonds, this exceptional waterfront home provides convenience and year-round enjoyment. A rare lakefront rental opportunity! (id:60365)
2702 6th Line
Innisfil, Ontario
Custom Built, Multi-Generational Designed Raised Bungalow With In-Law Suite & Separate Entrance, Nestled on 30 Beautiful Acres Of Private EP Land & Stream! Enjoy Rural Living & Embrace Nature With Lovely Natural Spring Creek Running Through. Plus Bonus 40 x 80Ft Detached Heated Garage With 2,920 SqFt & Commercial Sized Door. 1,581 SqFt Farm Style Outbuilding With 4x Rolling Commercial Doors & Hydro In Both, Ideal For Any Automotive Lover With Space To Park All Your Vehicles, Or Storing Extra Equipment! Main Home With Over 4,800+ SqFt Of Available Living Space Offers Open Flowing Layout With Ceramic Flooring & Huge Windows Allowing Tons Of Natural Lighting To Pour In. Spacious Living Room With Brick Fireplace, Vaulted Ceilings, Pot Lights, & Marble Flooring Throughout. Formal Dining Room For Entertaining Family & Friends. Cozy Sunroom Overlooking Backyard With Floor To Ceiling Windows. Eat-In Kitchen Features Breakfast Area With Walk-Out To Deck Overlooking Backyard, Perfect For Enjoying Your Morning Coffee Overlooking The Forest. 3 Spacious Bedrooms Each With Closet Space. Primary Bedroom With Walk-In Closet & 4 Piece Ensuite. Fully Finished Lower Level In-Law Suite Features Above Grade Windows, Separate Entrance, Full Kitchen With Stainless Steel Appliances, Living Room & 3 Spacious Bedrooms With Broadloom Flooring. Tons Of Storage Space Throughout With Many Closets & Additional Rooms. Peaceful Backyard With Deck & Hot Tub, Perfect For Relaxing After A Long Day. 2x Furnace & A/C Units (2011) New Metal Roof On Home & 2nd Outbuilding (2016). Styrofoam Insulated Detached Garage (2016). New Soffits & Eavestroughs (2016). New Doors (2020). Panels & Wiring Redone In Detached Garage (2017). Owned Hot Water Tank (2023). ADT Security System. Situated In An Ideal Location Minutes To Yonge Street, Gateway Casino, National Pines Golf Club, Costco, Park Place Plaza, Sobeys, Restaurants, Shopping, Schools & Highway 400. Rare Find With Tons Of Potential! (id:60365)
6 Andreeta Drive
Vaughan, Ontario
Nothing says 'I love my family' more than buying them a home for the holidays. Detached living at the price of a townhome... there is real value in Kleinburg! A rare find where homeownership dreams and real-world budgets align. A perfect blend of luxury and functionality. Step through the double doors and say goodbye to postage-stamp entries-the spacious foyer and open-concept main floor offer room to sit, stand, and even entertain while putting on coats and footwear. Chic neutral tones, soaring ceilings, and rich hardwood set the stage.The chef's gourmet kitchen offers a perfect blend of luxury and functionality with granite counters, sleek stainless steel appliances, a gas stove, and a massive island/breakfast bar. The adjoining family-sized breakfast area walks out to a huge $$$$ custom deck and fully fenced backyard oasis, complete with river rock, shed, and landscaping that creates the perfect setting to fire up the BBQ and soak in the summer.Upstairs, three perfectly designed bedrooms offer privacy, function, and style. The smart layout means zero wasted space-making them practical, comfortable, and easy to furnish. Perfect for homework, gaming, or sleepovers. The primary retreat features a 4-pc ensuite with a vanity that makes mornings (or nights out) effortless, plus a walk-in so big you may actually need to buy more clothes.The professionally finished basement impresses with a kitchenette, pot lights, a gorgeous 3-pc bath with glass shower, and a bright open rec area-ideal for movie nights, play space, or peaceful "away-from-the-action" downtime. Close to top schools, shopping, Hwy 427, and minutes to Kleinburg Village. A fantastic opportunity to own in one of Kleinburg's most coveted communities-don't miss your chance to make this Ho Ho Ho Home yours. (id:60365)
113 - 5 Weldrick Road W
Richmond Hill, Ontario
An excellent opportunity AT UNDER 500/FT to begin homeownership or downsize in style and comfort! This spacious 2-bedroom suite offers a bright open-concept layout with a versatile solarium ideal for a home office or cozy reading nook. The primary bedroom features a double vanity ensuite and walk-in shower, while large windows and a walkout from the living room flood the space with natural light. Enjoy easy ground-level access with no elevators required and a generous private terrace perfect for entertaining or a small garden. Residents have access to Club 66 with premium amenities. Steps from Hillcrest Mall and just minutes to Highways 407, 400, and 404 an unbeatable, convenient location close to transit, shops, and everyday essentials. 2 Parking & 1 Locker Included! (id:60365)
42 Cherokee Drive
Vaughan, Ontario
Newly renovated and fully furnished one bedroom basement apartment in the heart of Maple! Separate side door entrance. Clean and bright featuring smooth ceilings, pot lights , vinyl flooring, bedroom set with furniture, TV, couch, glass table and chairs and stainless steel appliances. Stackable laundry. Quiet, friendly landlords live on the upper level. Walking distance to all amenities including bus stops, Go Station, groceries, shops and dining. Minutes from Canada's Wonderland, Vaughan Mills and Cortellucci Vaughan Hospital. Utilities and internet included in rent. No pets, No smoking. (id:60365)

