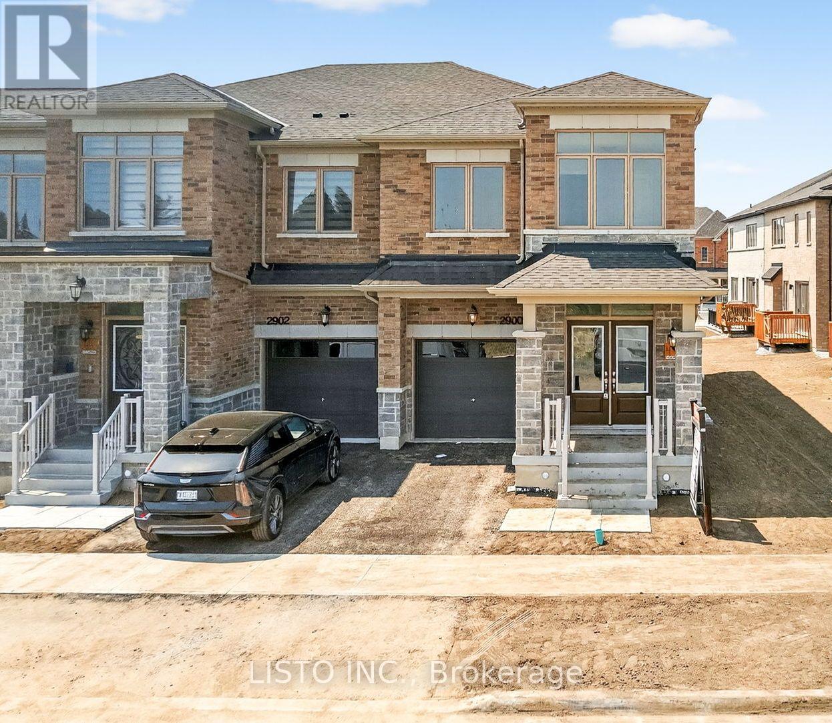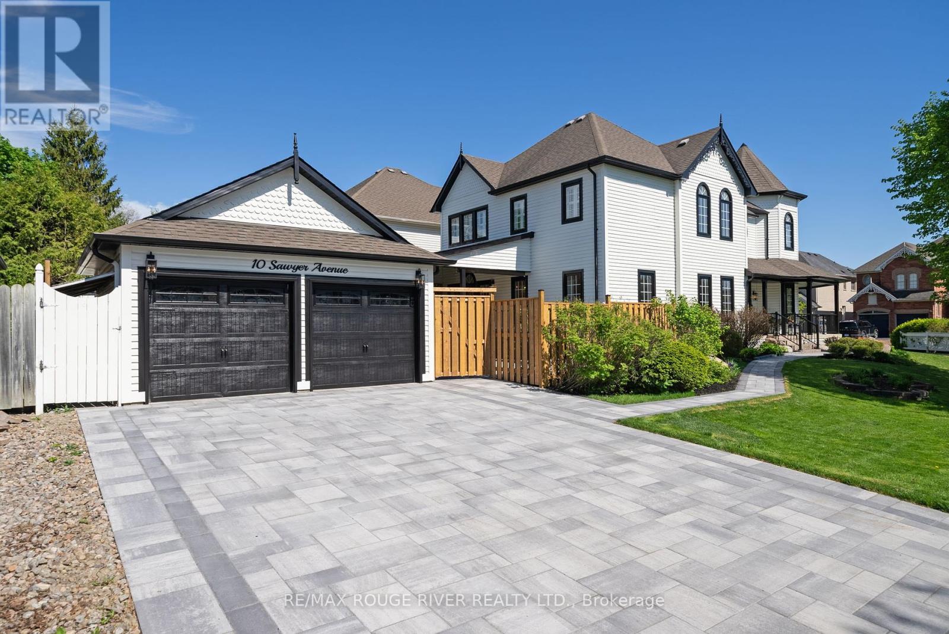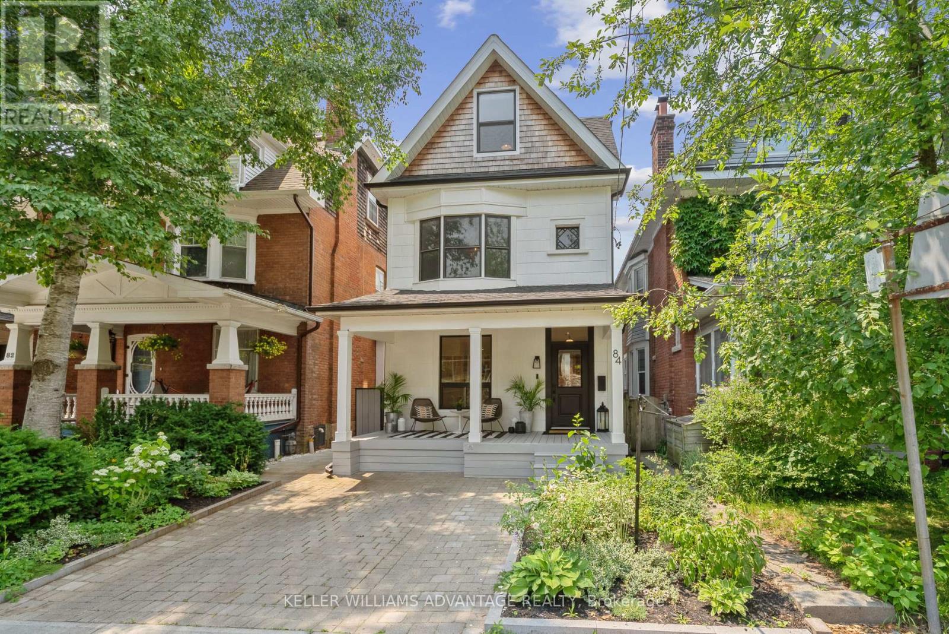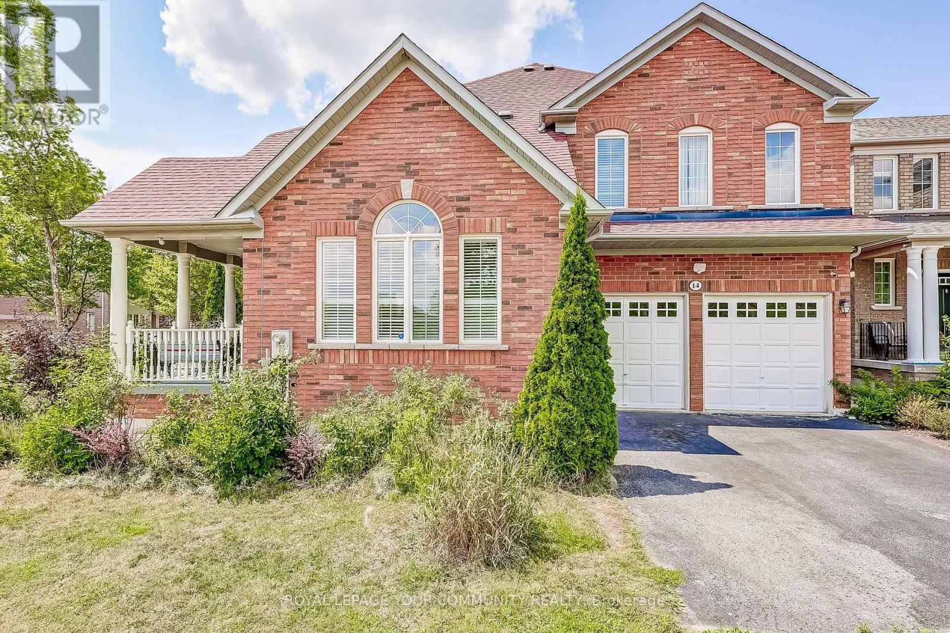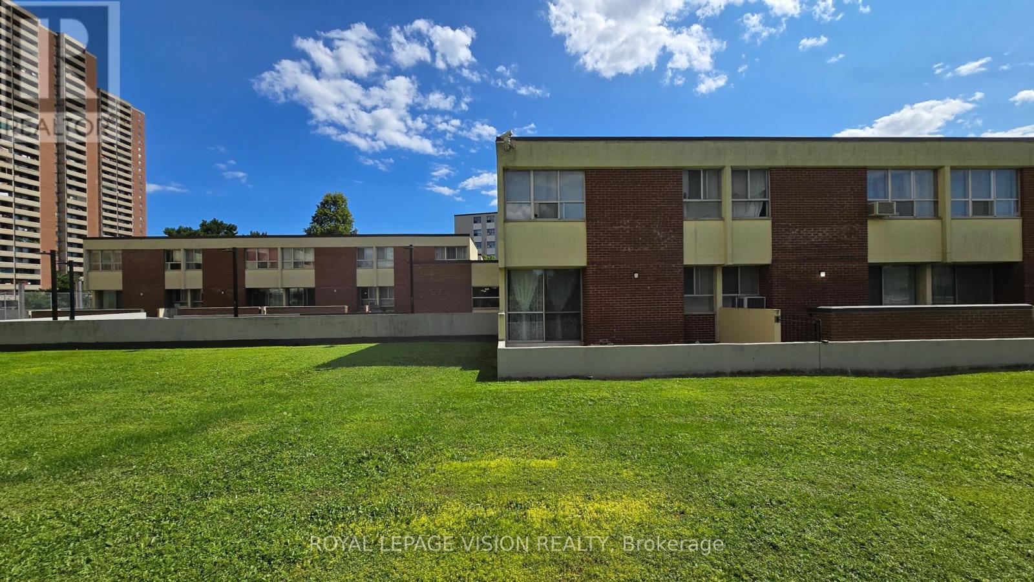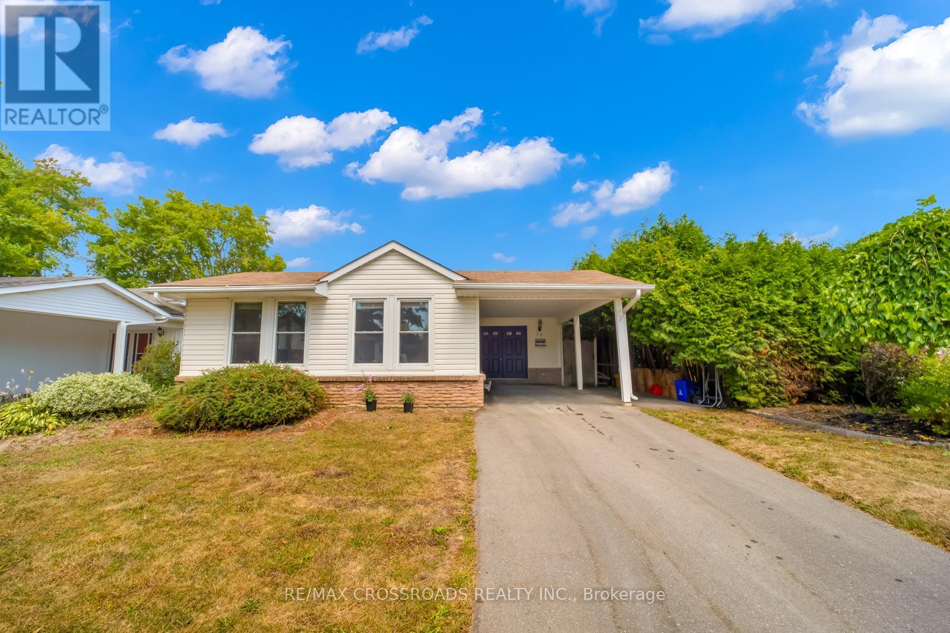2900 Grindstone Crescent
Pickering, Ontario
Welcome to this rare end-unit freehold townhouse with a separate entrance to the basement, nestled on a premium 32 x 90 Ft lot in the heart of sought-after Rural Pickering! A vibrant, family friendly community surrounded by nature yet close to everything you need. With nearly 2,000 SQFT of beautifully designed living space, this upgraded 4-bedroom, 3-bathroom home offers the perfect blend of modern style and everyday functionality. Step into an open-concept main floor where rich hardwood floors, large windows, and a bright, airy layout create a warm and inviting atmosphere. The contemporary kitchen is a chefs dream, featuring stainless steel appliances, tile flooring, and a breakfast bar that seamlessly connects to the spacious great room, perfect for entertaining or relaxing with family. Walk out to your private outdoor space and enjoy effortless indoor/outdoor living year round. Upstairs, retreat to a generous primary suite complete with a 4-piece ensuite and a large walk-in closet, while three additional bedrooms offer space and light for the whole family. Enjoy the convenience of upper-level laundry, garage and a private driveway. Don't forget one of this home's standout features the separate basement entrance, offering excellent future income potential. Just minutes from Hwy 407, top-rated schools, parks, trails, and all major amenities, this is a rare opportunity to own a stylish, spacious, and turn-key home in one of Pickering's most desirable neighborhoods. (id:60365)
10 Sawyer Avenue
Whitby, Ontario
This Brooklin beauty is calling your name! Located just steps from historic Brooklin Village, this fully renovated 4+1 bedroom, 4-bathroom detached home offers nearly 4,500 sq. ft. of elegant, turnkey living space, complete with a separate double garage. From the charming wraparound covered porch to the beautifully curated finishes throughout, every detail of this home exudes warmth and sophistication. At the heart of the main floor is a chefs dream kitchen featuring a 48" gas stove, top-of-the-line appliances, a large waterfall quartz island, matching quartz backsplash, and a hidden walk-in pantry perfect for keeping small appliances tucked away. Step out from the kitchen to a fully covered deck with a hot tub, ideal for year-round entertaining or relaxing in comfort. The open-concept layout is perfect for hosting family and friends, with refined touches like a grand white oak staircase, fluted cabinetry with wine display, and a custom glass-enclosed office adding a modern flair. Upstairs, the spacious primary suite is your personal retreat, complete with an electric fireplace, a large custom walk-in closet room, and a luxurious 5-piece ensuite featuring dual vanities, a soaking tub, and a glass-enclosed shower. The finished basement offers in-law suite potential, boasting a massive rec room, stunning wet bar, an additional bedroom, and ample space for movie nights or game-day hosting. Located in one of Brooklins most desirable neighborhoods, this home is walking distance to excellent schools and just minutes from the now toll-free eastern portion of Highway 407making it a commuters dream with easy access to both the city and cottage country. A rare gem this home is truly a must-see! (id:60365)
1231 Kingston Road
Toronto, Ontario
Upper beach BEAUTIFUL bungalow on a 35 x 97 ft lot just 15 min from the downtown core! Bright and spacious main floor with 2 beds + 1 bath and upgraded kitchen. Two separate entrances to lower-level apartment with 2 beds + 1 bath and a spacious kitchen/ living space that walks out to massive low maintenance backyard with two tier cedar deck & patios - Perfect for entertaining friends and family! Unbeatable location; Right beside the prestigeous Hunt Club golf course and minutes to the bluffs, the beaches and vibrant Queen St E.! (id:60365)
84 Wheeler Avenue
Toronto, Ontario
Completely reimagined from top to bottom, 84 Wheeler offers the rare opportunity to own a century home that lives like new without compromising character or location. Originally built in 1902, the property has been fully remodeled since 2021, including a professionally underpinned basement with nearly 8-foot ceilings & the addition of a brand-new third floor. With over 2500 square feet of finished space, this home was thoughtfully redesigned to meet the demands of modern family life, balancing clean lines, warm textures, and smart functionality. Inside, the main floor offers an inviting layout. Soaring ceilings enhance the open feeling & abundance of natural light. The custom kitchen is modern and highly functional, with lots of storage, minimalist design, and uninterrupted sightlines - no upper cabinets to clutter the view. Throughout the home, wide plank whitewashed oak flooring provides continuity and warmth across all four levels. Upstairs, the second floor features three spacious bedrooms and a standout bathroom complete with heated floors, dual sinks, and a deep soaker tub. What was formerly the primary bedroom includes both a walk-in closet and a secondary closet for optimal storage. The brand-new third floor serves as a private retreat, offering a sunlit bedroom, luxurious en-suite with walk-in shower and double vanities, and a custom dressing room that opens to a west-facing treetop balcony. The lower level doesn't feel like a basement at all, thanks to the 8-foot ceilings, matching flooring to the upstairs, generous lighting, and full waterproofing (inside & out). It's a true extension of the home, complete with an additional bedroom and full bath. Throughout, you'll find integrated storage solutions designed to simplify daily life. Located just steps from Queen Street and the lake, this is a turnkey home in a great school district in one of Toronto's most beloved neighbourhoods. (id:60365)
14 Poulton Avenue
Ajax, Ontario
Elegant Family Home | Spacious, Upgraded & Ideal for Multi-Generational Living. Discover over 3,000 sq ft of luxury and comfort in this bright and beautifully finished home-perfect for large or extended families. Premium corner lot with unobstructed views of scenic trails and lush greenery right across the street offering peaceful surroundings and natural beauty. Featuring high ceilings, wood cabinetry, a chefs kitchen, walk-in closets, and second-floor laundry for added convenience. Enjoy a private backyard oasis with lush gardens, a gazebo, and space for your own vegetable garden - a true gardeners dream. Corner lot directly across from Military Trail. A separate entrance to the basement can be added from the garage, ideal for in-laws or rental income. Close to places of worship, parks, trails, Hwy 401/407, GO Transit, shops, golf, lots of schools including 2 private, playgrounds, rink, facilities all within 20 min walk and just 14 minutes to the Waterfront Trail. Street transit stop less than 3 min walk away. Upgrades: Roof, Furnace, A/C (Sept '21), Pot Lights Throughout, California shutters, Crown Moulding. Move-in ready luxury in a peaceful, family-friendly community. Book your private tour today! (id:60365)
9 Blong Avenue
Toronto, Ontario
Welcome to this beautiful, custom-built home at 9 Blong Ave, with stunning design and dazzling features & finishes throughout. Situated on a south-facing lot on a quiet street, in the vibrant Leslieville neighborhood! Enter the welcoming, heated-floor foyer through to the main floor, with a spectacular living & dining, eat-in kitchen with integrated lighting, center island, & built-in Thermador appliances, heated-floor powder room, and a cozy, bright family room that walks out to the deck. Upstairs, the second floor features two bedrooms, each with ample closet space & their own ensuites, a private laundry room, and stunning, built-in wall-to-wall shelves with custom millwork cabinetry. On the third floor, the large, peaceful primary room is a marvel of opulence. Find everything you need with a large, walk-in closet, luxurious 6 piece ensuite with heated floors & a freestanding tub, vanity with custom slab work, luminous wet bar area with a drink cooler & sink, and a walk-out to a gorgeous, private patio. The finished basement includes heated floors, a second laundry room, vast rec room, a wet bar with custom cabinetry & integrated lighting, and an additional bedroom. This extraordinary home comes equipped with even more incredible features throughout: an Ecobee smart home system, built-in speakers throughout main, white oak floors, a dog wash station, HRV system, central vacuum system, humidifier, security system & cameras, ensuites in all bedrooms, trimless ultra-thin recessed pot lights, and more. Enjoy the stellar location of Leslieville with easy access to Queen St E, shops, dining, transit, gyms, and parks! Discover refined luxury in one of Toronto's liveliest and connected neighborhoods. (id:60365)
304 - 10 Crescent Town Road
Toronto, Ontario
Welcome to 304-10 Crescent Town Road a spacious and beautifully maintained condo townhouse offering comfort, convenience, and exceptional value. This bright and airy home features 3 generously sized bedrooms, 2 washrooms, 2 spacious storage and a nicely renovated kitchen perfect for family living. Enjoy a spacious open-concept living and dining area that leads to a large walk-out terrace balcony, ideal for relaxing or entertaining. Located in a vibrant community with access to fantastic amenities including a fitness center, swimming pool, party room, parks, and more. Steps to schools, shopping, public transit, and everything you need this is the perfect place to call home! (id:60365)
163 Bellamy Road N
Toronto, Ontario
Welcome to 163 Bellamy Road North, a thoughtfully maintained custom built raised bungalow nestled on a generous 55 x 165 foot lot in Scarborough's family-friendly Woburn neighbourhood. Inside, a graceful formal living room welcomes you before flowing into a separate dining room perfect for family gatherings. The main level kitchen shines with abundant cabinetry and a versatile island suited to casual meals and meal prep, while three well-sized bedrooms including a primary with its own ensuite offer comfort and functionality. Downstairs, the finished basement with its own entrance, full kitchen, three piece bathroom and ceramic floors imported from Italy opens the door to rental income or multi-generational living. Outside, the oversized double-car garage with drive-through access leads to an expansive backyard dotted with mature fruit trees, garden sheds, and space to play, garden or expand. Woburn itself is celebrated for its tree-lined, quiet streets and proximity to excellent schools offering programs from IB to French immersion, extensive parks like Cedar Ridge and Confederation and easy access to shopping including malls such as Scarborough Town Centre and Cedarbrae Mall, transit, and Highway 401. A short 5 minute drive will bring you the Bluffs and all that they have to offer such as beaches, trails, a marina and serene views of Lake Ontario. This home offers a perfect blend of space, versatility, and location - a turnkey opportunity to live well and grow in one of Scarborough's most admired communities. (id:60365)
20 Deerpark Crescent
Clarington, Ontario
Welcome to this beautifully renovated 3-level backsplit in a sought-after Bowmanville community! Ideally situated within walking distance to Soper Creek Trail, restaurants, shopping, and just minutes to schools, parks, and vibrant downtown Bowmanville - home to year - round festivals and events. This charming home features a brand-new eat-in kitchen with quartz countertops and backsplash, fresh paint throughout, pot lights, and stylish vinyl flooring. Enjoy a spacious living/dining area, updated furnace and A/C (2023), and a fully finished basement complete with a bedroom, large family room, and oversized lookout windows. With a separate side entrance and a lovely backyard, this home offers space, comfort, and convenience. Don't miss out on this amazing opportunity! Book your showing today! (id:60365)
1737 Douglas Langtree Drive
Oshawa, Ontario
Welcome to 1737 Douglas Langtree Drive an inviting and beautifully upgraded Tribute home tucked into one of North Oshawa's most sought-after neighbourhoods! Sitting on a spacious 36x115 ft lot, this house offers an inviting front porch, open foyer, 4 good sized bedrooms & 4-bathrooms. A true gem offering a very well layed out 2,100 sq ft of thoughtfully designed living space plus a finished basement with in-law potential. Built in 2017 and full of warmth and style, you'll love the open-concept layout, quartz countertops, hardwood floors, and the stunning backyard with extensive landscaping that's perfect for entertaining or relaxing in peace. Located just minutes from top-rated schools, parks, Costco, major shopping amenities, restaurants, Durham College, and Ontario Tech University with easy access to Hwy 407, 401, and GO Station this home combines everyday convenience with the perfect family-friendly setting. Whether you're commuting or staying close to home, this one truly has it all. Come see why it feels like home the moment you walk in! (id:60365)
564 Blackwood Boulevard
Oshawa, Ontario
Introducing a stunning, well-maintained Detached Bungalow in the Prime Taunton Area! This beautiful, elegant home offers over 2,200 sq ft of combined finished living space (1408 sq ft Main Level), thoughtfully designed for comfort and versatility. Located in a family-friendly neighbourhood, it features a sun-filled open-concept layout with crown moulding, pot lights, and a spacious living/dining area perfect for entertaining. The eat-in kitchen is equipped with newer stainless steel appliances, a breakfast bar, and a tile backsplash, and features a walkout to a large deck and landscaped yard, complete with a charming pergola, ideal for outdoor gatherings or relaxing evenings. Main level, you'll find 2 spacious bedrooms, including a Primary Bedroom with his-and-her closets and a private 3-piece ensuite. Direct garage access through the laundry room, featuring a brand-new washer (2024) and plenty of storage, adds everyday convenience. The Finished basement offers incredible flexibility with Two (2) additional bedrooms, a generously sized Great room (can be used as an additional bedroom, office, or guest space), and a workshop/storage area that could easily be converted for more living space! Additional upgrades include: A/C (2022), New Driveway (2019), Roof (2015), 200 AMP panel, All owned equipment. Ideally located just minutes from highly rated schools, including French Immersion at École Jeanne Sauvé, parks, shopping centres, public transit, and a community rec centre. A true gem for families, downsizers, or anyone seeking comfort and convenience in one of Oshawa's most desirable communities! Don't miss your chance to make this stunning residence your forever home! (id:60365)
58 Silver Birch Avenue
Toronto, Ontario
Welcome to 58 Silver Birch Avenue! This Grand Detached home sits on a Rare 50 x 125 ft lot south of Queen where charm, flexibility, and location come together in the heart of the Beaches. Set on one of the neighbourhood's most picturesque, tree-lined streets. It offers a unique opportunity ideal for families, multi-generational living or income potential. This property could be reimagined into a glorious single family home. With 3000sf above grade with lush green space and a private driveway with 2 car detached garage and Parking for up to eight vehicles...something almost unheard of in this area. This property is currently a purpose-built duplex plus a 1 bedroom in law suite. Each Large 3 bedroom unit offers its rich wood detailing, laundry, and a wood-burning fireplace, creating both comfort and privacy for everyone under one roof. The outdoor spaces are inviting, with two generous decks and a beautifully landscaped yard perfect for quiet mornings or summer entertaining. The lifestyle here is what truly sets it apart. Steps from the Lake, the Boardwalk, Balmy Beach Club, the YMCA, and the shops and cafes along Queen Street and Kingston Road Village. It's easy to see why this neighbourhood is so cherished. And your kids?... Balmy Beach school district - This makes this a home that not only suits your needs today, but grows with you into tomorrow. (id:60365)

