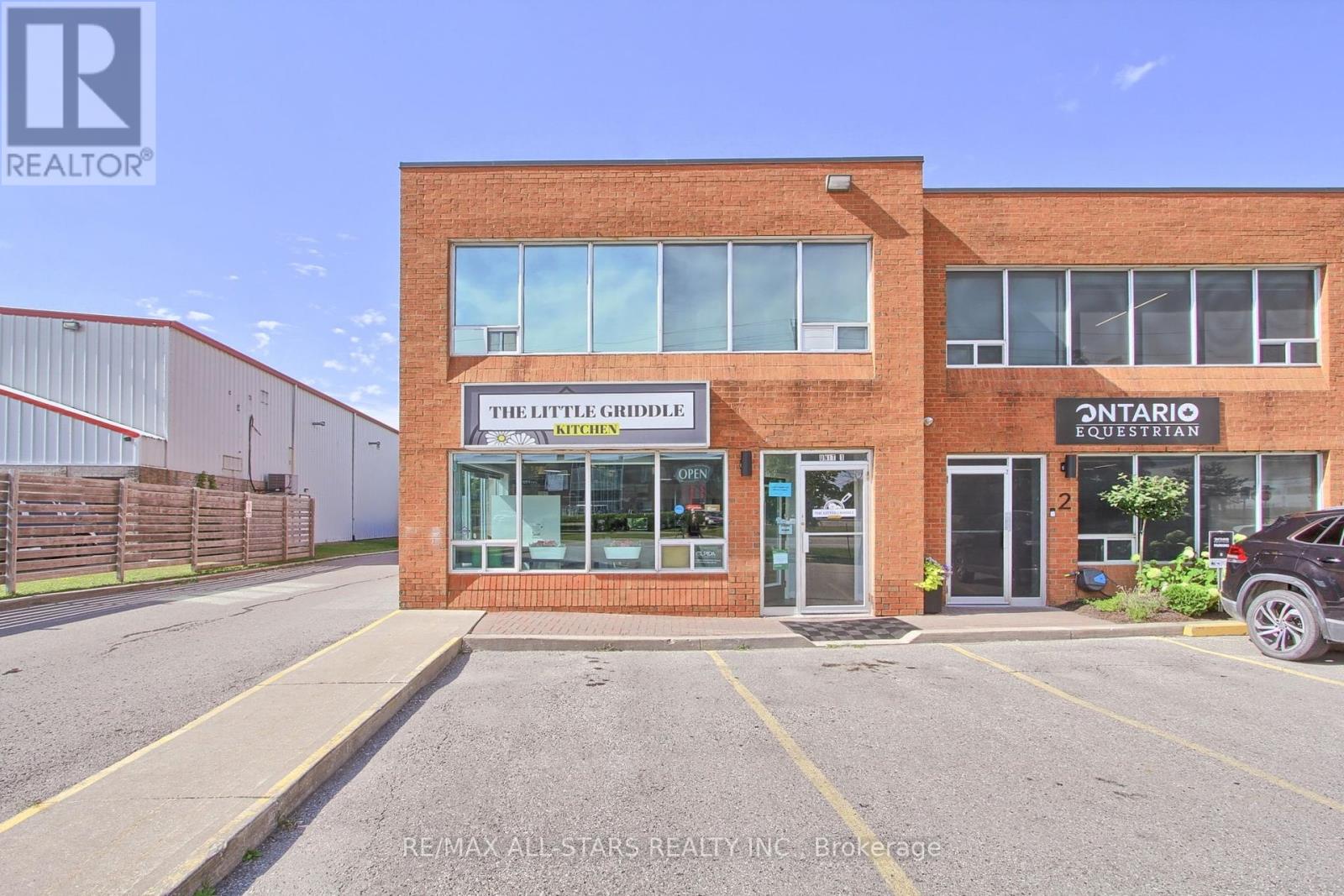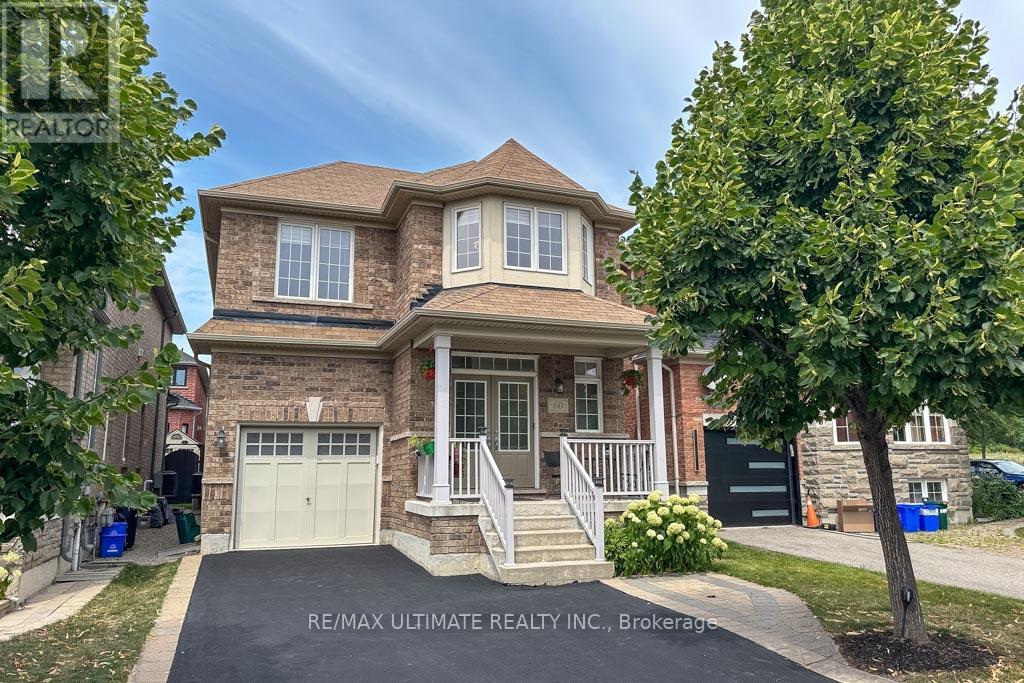12020 Woodbine Avenue
Whitchurch-Stouffville, Ontario
Beautifully maintained detached home in a peaceful countryside setting. ***A Cutting Edge Retreat!*** 3 Bedroom Plus Office, 4 Bath., Smooth Ceiling Through Out. Open Concept Kitchen Offers Upgraded Cabinets, Granite Countertop, Stainless Steel Appliances, Centre Island, Breakfast Bar, Pantry Space For Easy access To Your Ingredients!Featuring hardwood floors, and built-in shelves, this home offers a functional layout with a main floor office, pot lights throughout, and a stylish kitchen overlooking the private yard. The second floor includes a spacious primary suite with a walk-in closet With B/I Shelves, 4-piece ensuite, and a walk-out to a serene balcony to enjoy your morning coffee. The second bedroom features a semi-ensuite bath. Enjoy cozy fireplaces in both living room and finished basement, which also includes a second kitchenideal for extended family or entertaining. A perfect blend of comfort, style, and space. (id:60365)
1 - 320 Harry Walker Parkway
Newmarket, Ontario
Bright End Unit Commercial Condo with 2 Separate Contained Units. It is Only the Building that is Being Offered For Sale. The Main Floor Has a Cafe Called The Little Griddle. The Second Unit Above the Cafe is Fully Open With Unlimited Possibilites. It has a Full Bathroom, Kitchen and Space for 2 Private Offices. It is a Turnkey Cafe on the Main Floor, Plus Added Benefit of a Separate Unit that the Tenant Can Possibly Stay or Leave or Use this Unit as Your Own Live/Work/Play. Close to All Amenities, Public Transportation and Major Highways. (id:60365)
211 - 100 Eagle Rock Way
Vaughan, Ontario
Welcome to GO2 Condos where style meets convenience. Thousands spent on upgrades...this bright and spacious south-facing 1 bedroom, 1 bathroom suite offers 610 sq ft of thoughtfully upgraded living. The modern two-tone kitchen features upgraded cabinetry with sleek hardware, quartz countertops, and premium stainless steel appliances. The open-concept dining and living area flows seamlessly to a private balcony with remote-controlled blinds on the sliding door, perfect for morning coffee or evening unwinding. The oversized bathroom boasts an upgraded walk-in shower with designer tile, while upgraded flooring throughout blends style and comfort in every space. The primary bedroom offers a custom closet organizer, frameless mirrored sliding doors, and its own set of remote-controlled blinds for added comfort and style. Complete with 1 parking space and 1 locker, this pet-friendly building is steps from the Maple GO Station, shops, dining, Eagles Nest Golf Club, and Cortellucci Vaughan Hospital. Amenities include a Gym, Party Room, Dog Wash, Roof-Top Terrace with Outdoor BBQ's, 24 Hr Concierge, and more. A fantastic choice for commuters, downsizers, or first-time buyers looking for the perfect blend of space, upgrades, and location. (id:60365)
819 - 309 Major Mackenzie Drive E
Richmond Hill, Ontario
Stunningly Clean 2 Bedroom Condo For Rent Brand New Vinyl Flooring, Freshly Painted. All Inclusive With 1 Parking & Locker Underground Level. Steps To Newkirk Go Station, Transit, Schools, Hospital , Library, Wave Pool & Shopping Centres. Building includes Sauna, squash court, party room , fitness Centre, outdoor swimming pool, Master Ensuite With . Very Bright & Airy.. Appx 1350 Sq. Ft. **Maintenance Fee Includes All Utilities + Cable & Internet** (id:60365)
6820 16th Side Road
King, Ontario
Country Living Just Minutes from the City. A rare opportunity to own a 2 expansive acres in highly desirable Schomberg. Surrounded by lush greenery, this property offers the perfect blend of peace, privacy, and convenience.The main floor features a formal living and dining room, a spacious eat-in kitchen. it's perfect for those with vision to build your dream estate from the ground up. (id:60365)
372 John West Way
Aurora, Ontario
Location, Location! Welcome to 372 John West Way - a beautifully maintained and spacious 3-bedroom Townhome nestled in one of Aurora's most sought-after neighbourhood's. Thoughtfully designed with 9-ft ceilings in the kitchen and family room, this home features a renovated kitchen with quartz countertops, ceramic backsplash, stainless steel appliances, and a bright eat-in area that opens to the family room with fireplace and walkout to a private patio. On the upper level, the spacious primary bedroom features a 3-piece ensuite with a glass shower and a walk-in closet. The finished basement provides excellent additional living space for a rec room, office, or home gym. Additional highlights include a single-car garage plus two extra parking spots. Enjoy unmatched convenience-walking distance to top-rated schools, parks, shops, restaurants and the Aurora GO Station. Just minutes from Highway 404, Tim Jones Trail, the Aurora Arboretum, and more. This home delivers the perfect blend of comfort, lifestyle, and location. Don't miss your chance to own in this exceptional Aurora community! (id:60365)
904 - 185 Deerfield Road
Newmarket, Ontario
Start experiencing luxury living at The Davis Condos, in sought-after neighbourhood! Enjoy unparalleled convenience with Upper Canada Mall steps away and historic Main Street only minutes away from your doorstep. Benefit from top facilities and nearby hiking and biking trails at Mabel Davis Conservation Area. Easy access to Hwy 404 and a 5-minute drive to the GO Station. This brand-new, functional 3-bedroom, 2-bathroom unit features a wraparound balcony with stunning southwest exposure. Enjoy the most gorgeous view from the 9th-floor to the beautiful park all year round. The building offers top-notch amenities, including a high-end gym, elegant party and meeting rooms, visitor parking, a professional concierge, and a rooftop perfect for BBQs and relaxation. Includes 1 parking spot and locker. Embrace lifestyle of luxury and comfort! Start with this prime asset offering immediate cash flow, currently occupied by a reliable AAA tenant paying excellent rent. The tenant provides flexibility to stay or leave, giving you multiple investment options. Don't miss out! (id:60365)
37 Arianna Crescent
Vaughan, Ontario
Client RemarksTalk Of The Town(s) And You'll See Why. This Is Completely Freehold - No Maintenance Fees, No POTL, No Mystery Charges - Just A Proper, Upgraded Townhouse In Upper Thornhill/Patterson That Actually Makes Sense. With Over 2,159 Square Feet Of Finished Space Plus An Untouched Basement Ready For Your Future Gym, Storage Room, Playroom, Or "We'll Figure That Out Later" Zone, This Home Delivers Function And Style. The Main Floor Gives You 10-Foot Smooth Ceilings, Freshly Painted Walls, Upgraded Lighting, And An Open-Concept Layout Built For Entertaining (Or Flexing Your Square Footage).The Kitchen Keeps The Upgrades Coming With Brand New Stainless Steel Appliances, A Huge Quartz Island, Tiled Backsplash, And A Pantry So Big It'll Make Your Costco Haul Feel Small. Upstairs, The 9-Foot Ceilings Continue Alongside Three Proper Bedrooms, Including A Primary Retreat With His And Hers Closets, A Private Balcony, And A Sleek Five-Piece Ensuite With A Glass Shower & Tub. The Lower Level Offers A Bright Recreational Room, A Bonus Powder Room, Direct Garage Access, And A Walk-Out To Your Backyard - No Neighbours Breathing Down Your Neck, Just Space To Enjoy. No Sidewalk Out Front Means More Parking, Less Shovelling, And One Less Thing To Stress About. All This In A Real Community - The Kind Where You Actually Know Your Neighbours, Dogs Stroll By On Leash, Kids Ride Bikes Until Sundown, And Strollers Are Part Of The Traffic. You're Walking Distance To Top-Ranked Schools Like Nellie McClung, Stephen Lewis Secondary, St. Anne, St. Theresa Catholic, and Bialik Hebrew School, Plus Parks, Trails, Community Centres, GO Transit, Shops, And All The Reasons Families Love This Neighbourhood. Modern. Functional. Freehold. And In A Community Where It Still Feels Good To Call Your Neighbours Neighbours. (id:60365)
60 Haven Road
Vaughan, Ontario
Welcome to this elegant & comfortable 2,034-square-foot, 2008 Madison-built home. The Michelangelo model features four bedrooms, 3.5 bathrooms, & is designed for sophisticated living & seamless entertaining. The home's meticulously maintained exterior & covered front porch invite you in.The main floor features an open-concept layout with 9-foot ceilings, beautiful tile & hardwood floors, & an impressive double front-door entry. A spacious foyer with a modern powder room leads to the living & dining areas, which are accented by a coffered ceiling. The family room has a natural gas fireplace & overlooks the backyard. The gourmet kitchen is a chef's dream with stainless steel appliances, including a double oven gas stove, under-cabinet lighting, & a subway tile backsplash. The large breakfast bar & a bright breakfast area lead to the backyard.Upstairs, the primary bedroom is a private sanctuary with double-door entry, a walk-in closet, & a 5-piece ensuite with a Jacuzzi tub & separate glass-enclosed shower. The three additional bedrooms have vinyl flooring, & one has a walk-in closet. The main bathroom includes a soaker tub, & a dedicated laundry room provides convenience.The fully finished basement offers a self-contained in-law suite with a modern kitchen, quartz counters, & soft-close cabinetry. The 3-piece bathroom has black fixtures & a glass-enclosed shower. The large recreation room has a rough-in for a wet bar. The basement also includes a cold room, a workshop, & abundant storage.Step outside into your private oasis. The backyard is a beautifully landscaped & fenced-in retreat with an interlock patio, a screened-in gazebo, & a garden shed. With a 1-car garage & a 3-car driveway, parking is never an issue, & the lack of a sidewalk adds to the home's curb appeal. The home is ideally located in a family-friendly community with easy access to parks, the Jewish Community Centre, Hillcrest Mall, synagogues, top-rated public, Catholic, and private schools. (id:60365)
14 Elm Grove Avenue
Richmond Hill, Ontario
Cozy 2 Bedrooms Bungalow. In A Cottage-Like Setting. In Quiet Oak Ridge Area. Steps To Yonge St. One Of The Richmond Hill Most Established Neighborhoods .Walk To Transit ,Shopping ,Parks& Trails ,Soccer Fields ,Grocery Stores(No-Frills ,Food Basics) , Tim Hortons & McDonald's, Public Library & Schools .Tenants Pay All Utilities(Gas, Power, Water).Take Care Of Grass, Mowing The Lawn, And Snow Removal.Please sendthe Documents to: fatemeh.yasiniyan@zolo.ca (id:60365)
371 Raines Street
Georgina, Ontario
Privately set on a fully fenced corner double lot, this custom-built brick and stone home offers a rare blend of space, style, and comfort complete with a pool-sized yard and just steps to a private residents beach in the sought-after community of Roches Point. With 3,221 sq ft of finished living space, this impressive home features 5 bedrooms and 4 bathrooms, making it ideal for growing families, multi-generational living, or hosting guests. Freshly painted with new light fixtures throughout, its truly move-in ready. Enjoy your morning coffee or unwind with evening sunsets from the charming wraparound porch or the upper balcony. Inside, you'll find 9-foot ceilings, rich hardwood floors, and elegant crown molding in the spacious living and dining rooms. The inviting family room centers around a cozy gas fireplace, while the gourmet kitchen stuns with cherry wood cabinetry, granite countertops, Jennair appliances, and a breakfast bar that walks out to the back deck perfect for entertaining. A striking curved oak staircase leads to the upper level, where dual walkouts provide access to the balcony. The primary suite offers a spa-like ensuite with double sinks and a luxurious jetted tub. The unfinished basement is ready for your vision, featuring oversized windows, a sauna, a rough-in for a bathroom, and a large rec room area. Located in the historic lakeside community of Roches Point, this beautifully crafted home blends timeless design with modern convenience ready for you to move in and enjoy. (id:60365)
Bsmt - 10 Skywood Drive
Richmond Hill, Ontario
Beautiful and spacious walk-out basement with separate entrance available for lease, backing onto a serene conservation ravine. This bright unit features a large bedroom, open-concept layout, and excellent privacy. Located just steps from St. Marguerite d'Youville Catholic Elementary School- a highly rated schooling a quiet, family-friendly neighborhood. Includes 2 parking spots. Tenant is responsible for 1/3 of utilities, 50% of snow removal cost, and sidewalk cleaning. Ideal for a single professional or couple seeking comfort and convenience surrounded by nature. seller and listing agent do not warrant the retrofit status of the basement. (id:60365)













