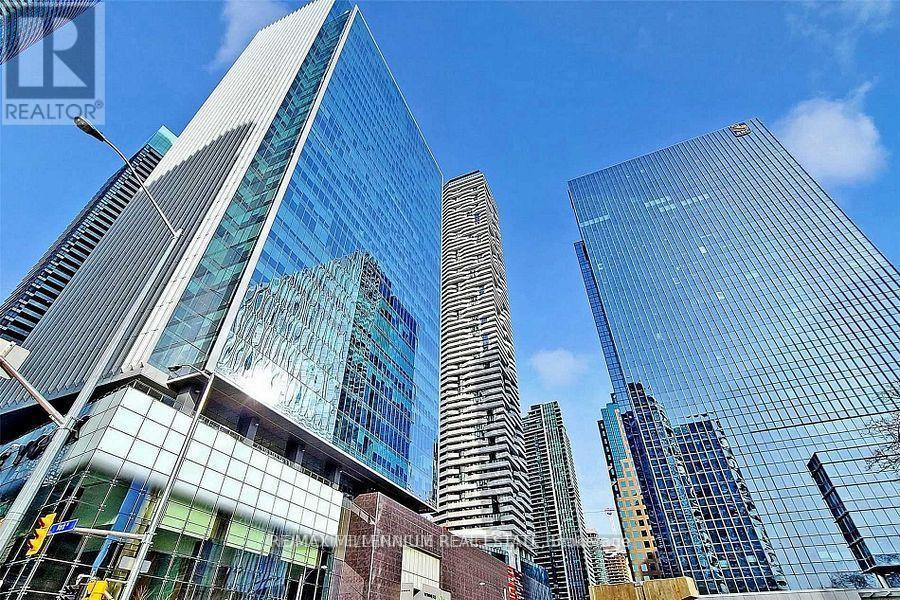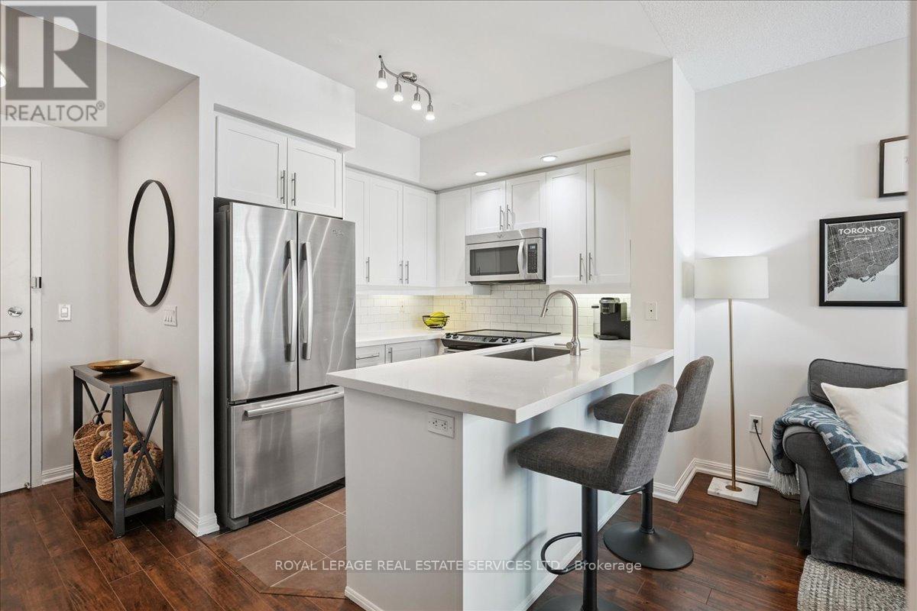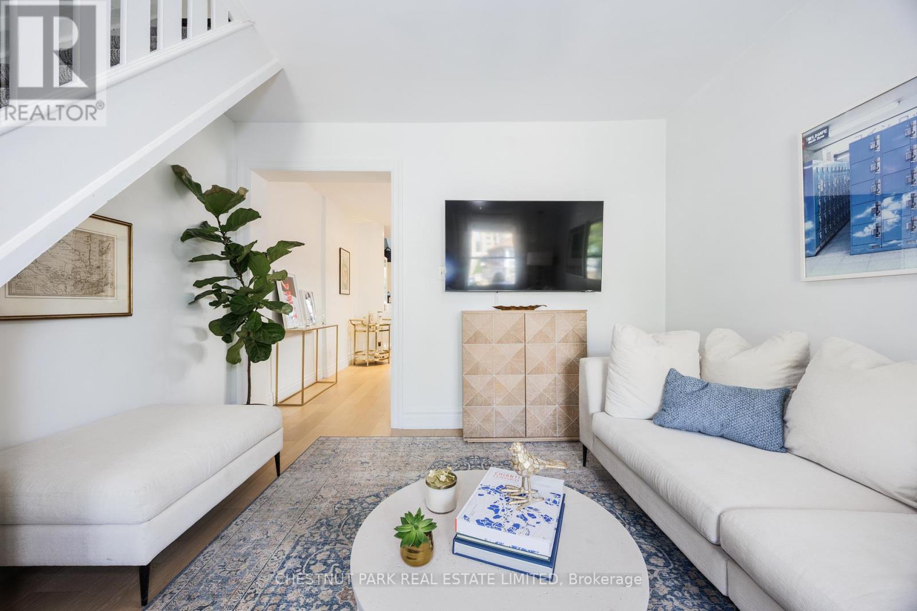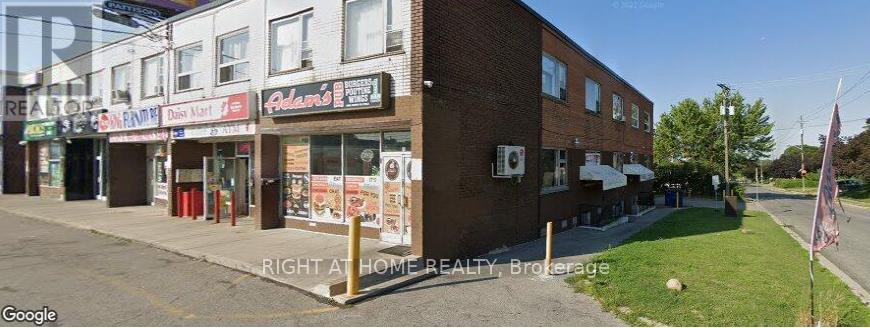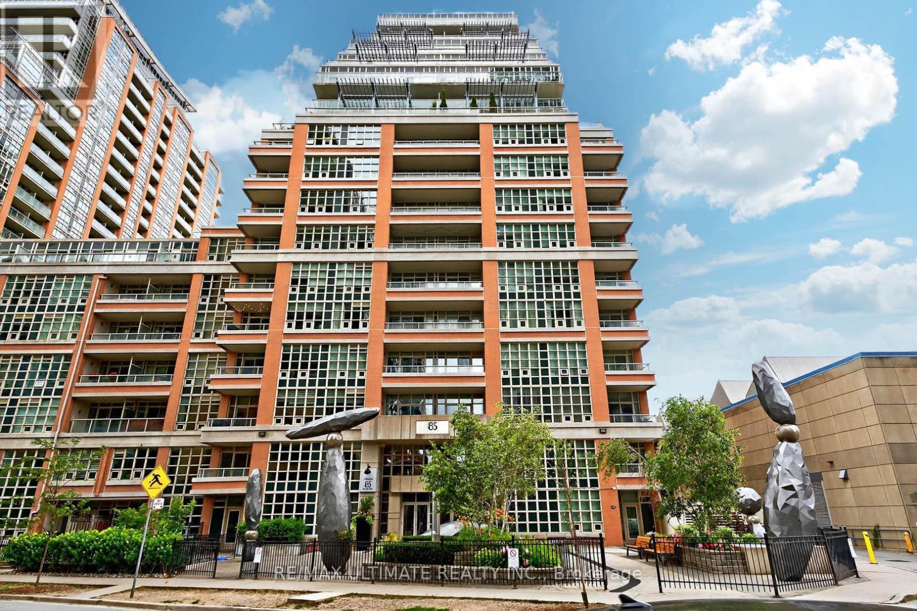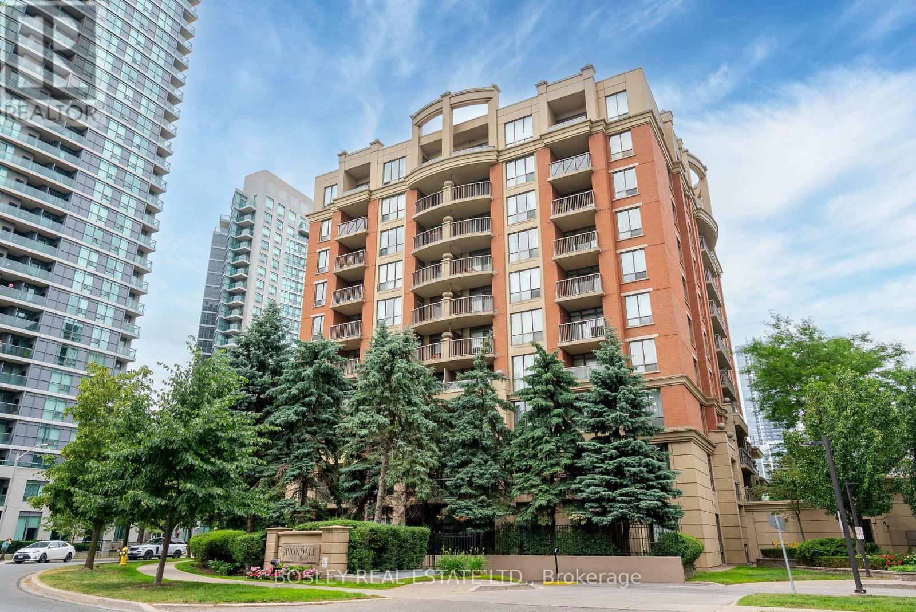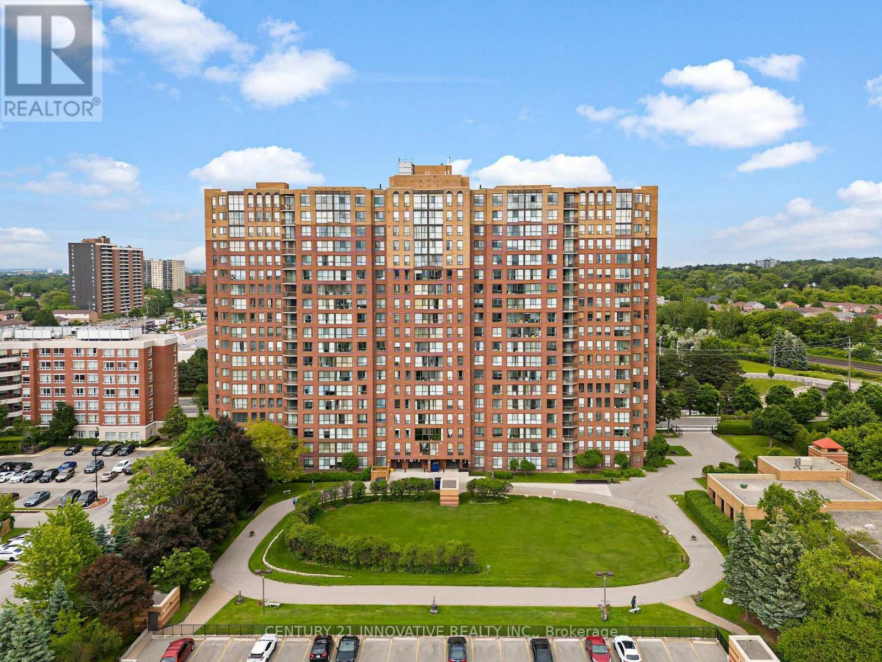G06 - 350 Wellington Street W
Toronto, Ontario
Fly like a G6! Fabulous and rarely offered garden suite with gated access to the street! Large terrace feels like your own backyard in downtown Toronto! 10-foot ceilings with floor-to-ceiling windows for sunset views. Many upgrades, including stone countertops, tile backsplash, custom kitchen island that stores a fold away table, marble bathroom with large walk-in shower, large custom closet with organizers that go right to the ceiling! No car needed with a 97% walk score. Use the gorgeous indoor pool, spa, and gym at the Soho Hotel. Literally walk anywhere downtown, King West, The Well, Rogers Centre, Scotiabank Arena, restaurants,and shopping. Live your best life in downtown Toronto! (id:60365)
201 - 34 Snowshoe Mill Way
Toronto, Ontario
Welcome to your perfect family home in the prestigious St. Andrew-Windfields community in the neighbourhood of Bayview Mills! | Exclusive Community with only 2 entry points From Bayview and York Mills | This spacious 2-storey condo townhouse offers 4 bedrooms plus a den/extra bedroom, 3.5 bathrooms, PLUS an additional office/bedroom in the basement. Step inside to find elegant upgrades throughout, including limestone and Brazilian mahogany flooring on the main level, Brazilian Sunset granite counters in the kitchen, and updated windows & Coverings (2021) and A/C + furnace (2020). | The generous main floor layout features a large eat-in kitchen, open-concept living and dining areas, and direct access to your private backyard terrace with a newly built stairway (2022) perfect for entertaining or relaxing outdoors. | Upstairs, you'll find oversized bedrooms, including a spacious primary suite with ensuite and walk-in closet. | The versatile lower level offers a family room or nanny suite with its own bathroom, ideal for multi-generational living, guests, or a home office. | This home is part of a well-managed community where monthly fees cover snow removal, landscaping, roof and window maintenance, exterior upkeep, parking, water, and even access to the outdoor pool, making life worry-free. | Located in one of Toronto's most sought-after neighbourhoods, you'll be minutes from York Mills subway, Highway 401 and DVP, shops, Bayview Village, Loblaws and Longos, restaurants, parks, ravines, and top-rated schools including Harrison PS (IB School), Windfields MS, ES Etienne-Brule, Claude Watson School of Arts and York Mills Collegiate. | Walk to Metro, Shoppers, Restaurants, Banks- York Mills Arena, TTC & Parks. | Prestigious living, a family-friendly layout, and a truly carefree lifestyle, this home has it all! (id:60365)
3103 - 88 Harbour Street
Toronto, Ontario
Welcome To Ultimate Luxury And Convenience In The Heart Of Downtown Core, At Harbour Plaza Condos. A Stunning Building Developed By Menkes In The Heart Of Financial District. This Condo Offers Direct 2nd Floor Path Access To Scotiabank Arena, Union Station, And All The Major Office Towers, Making Your Commute A Breeze. This Unit Features An Amazing Layout With Open-Concept Living And Kitchen Area With Centre Island. Breathtaking North-Facing Views Of Downtown Toronto & Scotia Bank Arena. This Spacious Unit Is Perfect For Hosting Friends And Family Any Day Of The Week! Amazing Amenities, Incl: Party Room, Theatre Room, Pool, Outdoor Roof Terrace With Tanning Deck And Bbq Plus More! (id:60365)
2007 - 155 Beecroft Road
Toronto, Ontario
Live in the heart of North York with direct underground access to North York Centre TTC Station perfect for winter and rainy days. Steps to Empress Walk, Loblaws, top restaurants, cinemas, and Mel Lastman Square.This high-floor condo offers private, unobstructed sunset views, a walkout balcony, and a bright open-concept layout. The kitchen features full-size appliances, granite breakfast bar, and ample storage. Spacious bedroom fits a queen bed with a double closet.Low maintenance fees (including water) + fantastic amenities: 24hr concierge, indoor pool, sauna, gym, billiards, party room, and guest suites. Multiple parking spots available for rent.Perfect for first-time buyers or investors who value convenience, walkability (98 score), and lifestyle. (id:60365)
1608 - 85 East Liberty Street
Toronto, Ontario
Welcome to a stunning 1-bedroom plus den unit in the heart of Liberty Village. This beautifully presented condo offers high ceilings, an excellent layout, and great views. It also comes with one owned parking spot and a dedicated storage locker. Step into the open-concept living and dining area, where quality hardwood floors create a warm, inviting feel. The space extends to a private balcony, an ideal spot for summer barbecues while enjoying the views. The recently updated kitchen is a chef's dream, featuring sleek quartz counters, a custom ceramic tile backsplash, white painted cabinetry, and stainless steel appliances.The versatile den, with its own closet, is a true bonus, perfect for a home office, a personal gym, or a guest bedroom. The spacious main bedroom is a tranquil retreat with a double closet and built-in organizers. Liberty Lakeview Towers elevates condo living with an unbelievable list of amenities. Residents have access to a 24-hour concierge, a full security system, and ample visitor parking. The recently refurbished rooftop party room and expansive terrace offer exceptional views of the lake and city. You'll also find a well-equipped gym, an indoor pool with a separate whirlpool and sauna, a new kids' playroom, a movie theatre, a billiard room, a golf simulator, a games room, and even a bowling alley! Five comfortable guest suites are also available for overnight visitors. Living here means being at the centre of it all. You're just a short commute downtown and steps away from a huge selection of popular brunch spots, patios, gyms, and grocery stores. Enjoy an easy walk to BMO Field, Budweiser Stage, lakefront parks and trails, Exhibition GO and the TTC, Trinity Bellwoods and King West. This gorgeous, move-in-ready condo is a must-see. Don't miss out - come visit it soon! (id:60365)
908 - 39 Roehampton Avenue
Toronto, Ontario
Luxury 2 Bed, 2 Bath Condo at E2 Condos Midtown Living at Its Best! Welcome to this stunning, move-in ready unit at the highly sought-after E2 Condos, located in the vibrant heart of Midtown Toronto. Featuring a perfectly designed 2-bedroom, 2-bathroomlayout with 9' ceilings and a modern open-concept kitchen, this west-facing unit offers natural light and a private balcony with great views. Enjoy direct indoor access to the Yonge-Eglinton Centre, subway, top-rated restaurants, shops, and everyday conveniences right at your doorstep. Residents also have access to luxury on-site amenities, including a fitness centre, lounge, and more. Ideal for young professionals, students, or investors, this condo offers the ultimate blend of comfort, style, and urban convenience. (id:60365)
154 Cedric Avenue
Toronto, Ontario
This cozy and beautifully updated 2-bedroom, 2-bathroom home perfectly blends classic charm with modern convenience in one of the city's most vibrant neighbourhoods. Thoughtfully renovated, it features new hardwood floors, a new roof, new furnace, & air conditioning, ensuring year-round comfort and energy efficiency for years to come. Inside, you'll find a bright and functional layout with timeless details that add character throughout, including a second bedroom that can be used as a home office-perfect for remote work-and plenty of storage throughout. The open concept living space flows seamlessly to a private backyard patio, ideal for entertaining or quiet evenings outdoors. Just a short stroll to the lively shops, restaurants, and transit options on St. Clair West, this home offers the perfect mix of urban living and residential charm. A rare find in a sought-after neighbourhood that is ready for you to move in and enjoy! (id:60365)
1758 Victoria Park Avenue
Toronto, Ontario
Corner Lot Property With High Traffic Counts, Solid Building. Great income opportunity. Renewed roof, recently renewed windows, kitchen cabinets. Owned new hwt. (id:60365)
409 - 219 Fort York Boulevard
Toronto, Ontario
Welcome to Suite 409 of Aquarius at Waterpark City, a rarely offered and truly exceptional condo in one of Toronto's most desirable neighbourhoods. This oversized 1 bedroom + den spans an impressive 937 square feet, making it one of only a handful of units in the entire building with this unique floor plan and large size. Thoughtfully designed and elegantly updated, the open-concept layout is effortlessly functional and spacious, with floor-to-ceiling windows that fill the unit with natural light all day long. The versatile den adapts gracefully to any lifestyle whether you envision a sleek home office, cozy guest retreat, or even a charming nursery. With the luxury of two full bathrooms, morning routines and hosting duties are delightfully stress-free. The gourmet kitchen is both beautiful and practical, boasting full-sized stainless steel appliances, quartz countertops, marble backsplash, custom cabinetry, a double sink, and a breakfast bar perfect for impromptu wine nights or Sunday morning pancakes. A custom walk-in closet and additional laundry storage space help keep the home organized and clutter-free. Step onto your private balcony, where serene park and seasonal lake views offer a peaceful escape from the city buzz. Residents enjoy building amenities including a 24-hour concierge, fully-equipped fitness centre, indoor pool, hot tub, sauna, games room, party room, and large 8th-floor terrace complete with BBQs and picturesque lake views. Ample visitor parking ensures convenience for guests every time they visit. An unbeatable location just minutes from the CN Tower, Rogers Centre, Scotiabank Arena, Billy Bishop Airport, waterfront parks, trails, shops, trendy restaurants, and so much more. A commuter's dream with quick connection to the Gardiner Expressway and TTC just steps from the building. Don't miss this rare opportunity to own an impeccable and one-of-a-kind unit that truly stands apart from the rest! (id:60365)
316a - 85 East Liberty Street
Toronto, Ontario
Welcome to 85 East Liberty - where modern condo living meets one of Toronto's most vibrant and walkable communities. This 576 square foot, 1 bedroom unit offers the perfect blend of urban convenience and unbeatable location in the heart of Liberty Village. Features laminate throughout, stainless steel appliances, en suite laundry, 9' ceilings, locker (on the same floor), granite counter and a large private terrace. Freshly painted! Excellent value at $833/sqft! Offers anytime. Enjoy the trendy cafes, boutique shops, fitness studios, and restaurants just steps from your front door including Liberty Market Building, Metro, LCBO, Good Life Fitness, Exhibition GO Station and the King streetcar. Enjoy the numerous amenities such as gym, rooftop party room with outdoor terrace, indoor swimming pool, movie theatre, golf simulator, bowling alley, games room, guest suites and 24-hour concierge. Offers anytime! (id:60365)
306 - 51 Harrison Garden Boulevard
Toronto, Ontario
This is not your average one-bedroom condo! Exceptionally well built mid-rise condo by Shane Baghai(2002)!**Maintenance fees include: heat, A/C, water, hydro and building insurance** Very quiet,newly renovated upscale amenities (must see the gym and party room!!), outstanding concierge (long term staff) and building management. Incredible guest suite with wifi and guest parking! Open layout, private balcony feels like an extra room with stunning view of the gardens, sheltered, clear east facing exposure. Custom floor to ceiling drapes included! Newly installed hardwood floors. Prime Location! 5-7 minute walk to Yonge & Sheppard TTC Stations; 3 grocery stores, the Yonge Sheppard Centre, 4 large parks and two minute walk to a dog park. 2 minute drive to the Hwy 401; 10 minute drive to the DVP or Hwy 400, 20 minute drive to Pearson or 30 minute express bus ride. And very secure parking space and locker included! (id:60365)
1808 - 330 Mccowan Road
Toronto, Ontario
Recently Renovated And Updated & Spacious 1 Bed + Den Condo In A Convenient Location. Move In Ready, Turn Key!, Low Maint. Fee, New Appliances, Freshly Painted, Laminate Floors, Lake View, Transit At Your Doorstep, Go Station Within Walking Distance, Grocery, Shops, Parks, Schools And Much More A Must See! Extras: All Elfs, New Fridge, New Stove, Washer, Dryer, Included, 1Parking, Locker, Indoor Pool, Gym, Party Room, Sauna, Lots Of Visitor Parking, Security & Concierge. Flexible On Closing Date. (id:60365)



