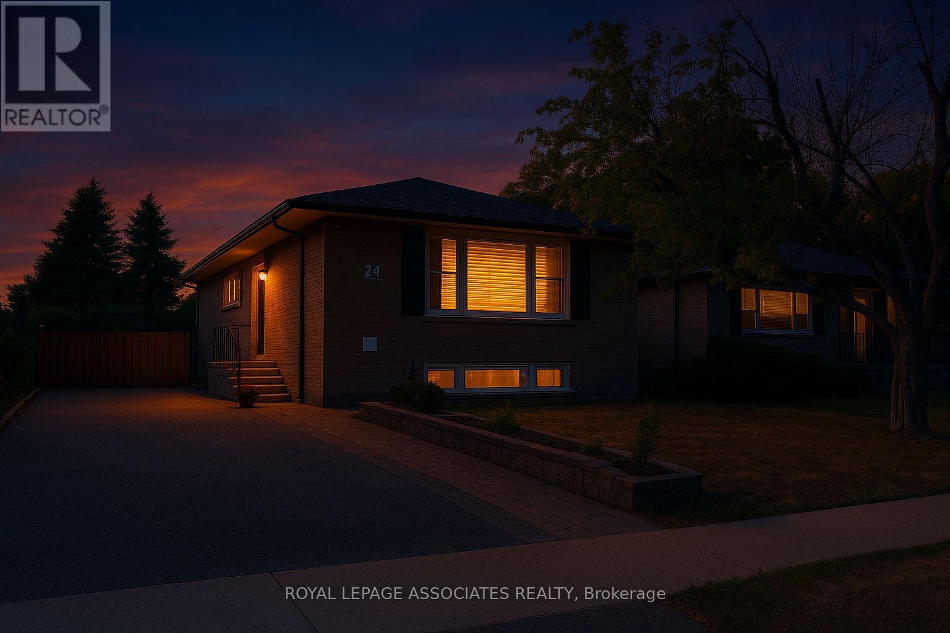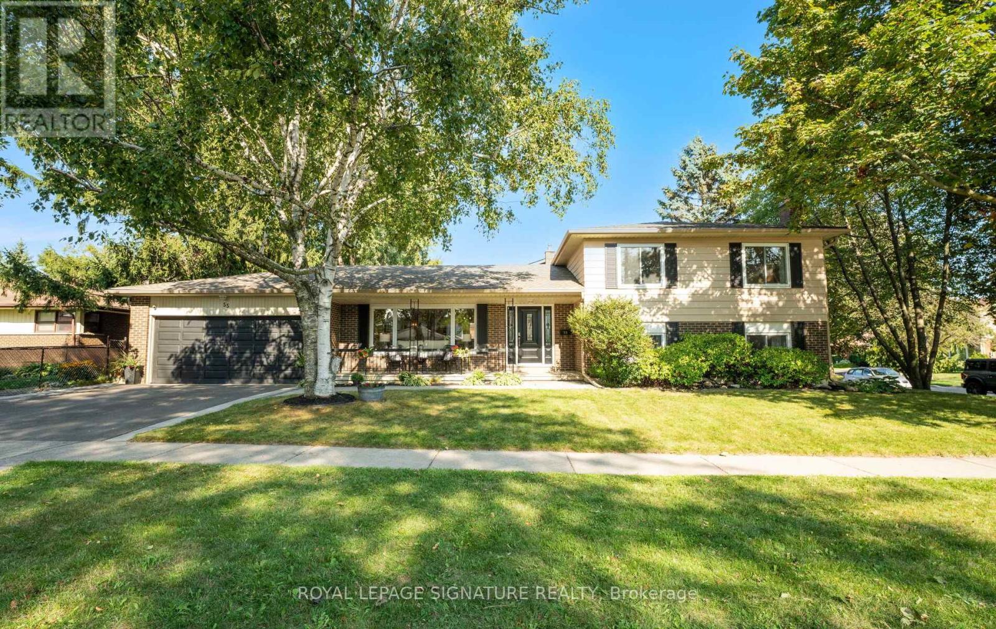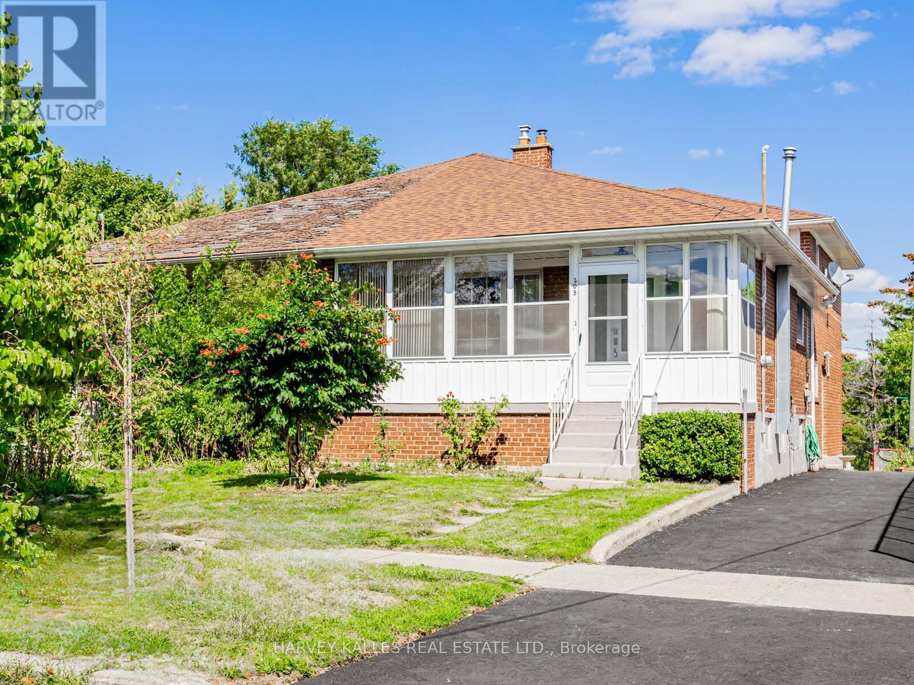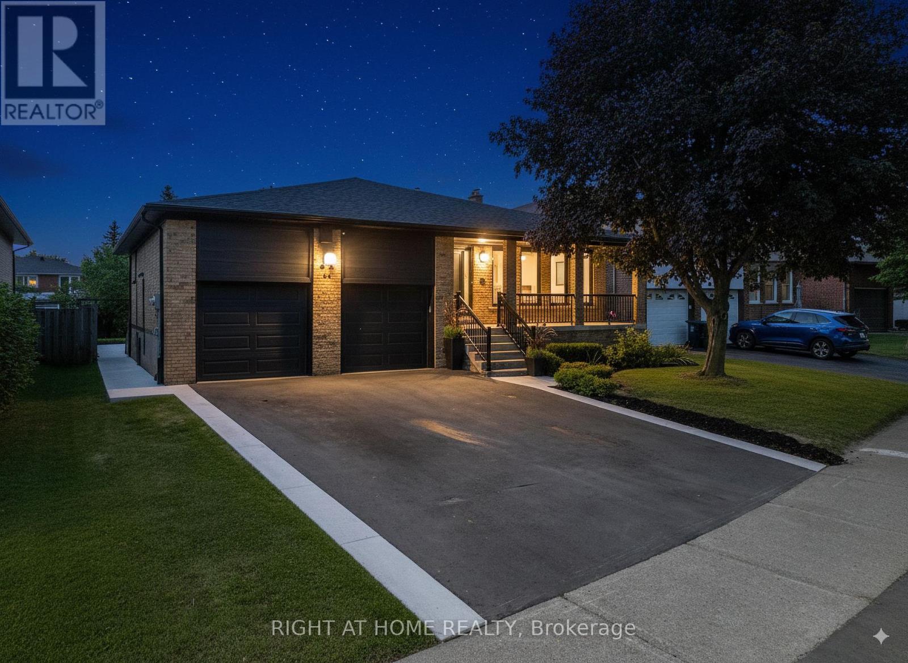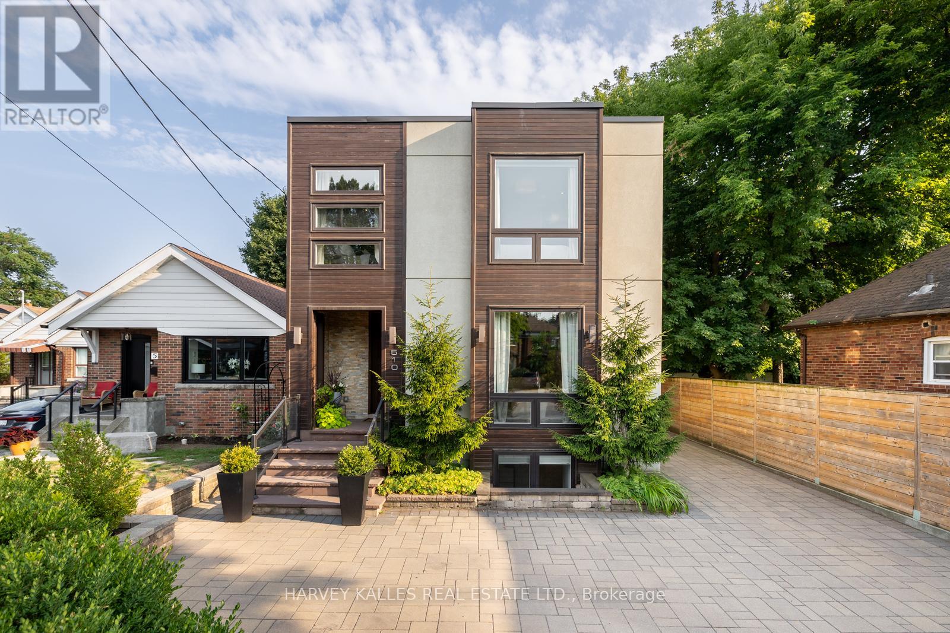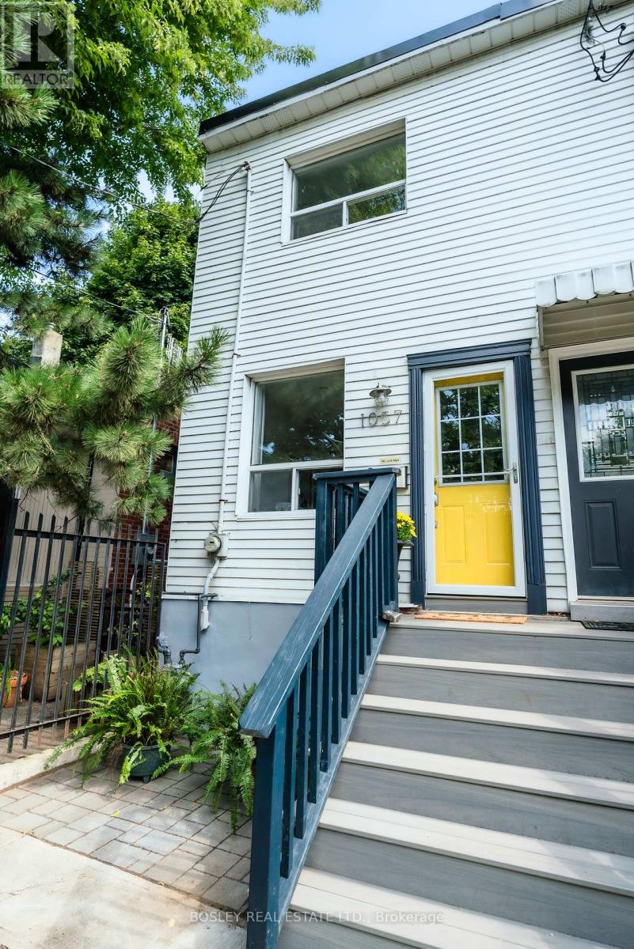314 Sprucewood Court
Toronto, Ontario
Newly renovated townhouse in high-demand L'Amoreaux community! Freshly painted with new flooring & pot lights throughout. Modern kitchen features granite countertop, S/S appliances & backsplash. Primary bedroom with walk-out balcony. Functional 3+1 layout. Finished basement with separate kitchen & bath offers excellent rental income potential. Owned hot water tank, no rental items. Low maintenance fee covers water. Steps to TTC, Bridlewood Mall, supermarkets, schools & all amenities. Easy access to Hwy 404 & 401. (id:60365)
24 Hurley Crescent
Toronto, Ontario
ATTENTION INVESTORS! This is that cash flow property you've been searching for! With 8 bedrooms, plus a heated/cooled freestanding structure in the backyard and the ability to add a garden suite/additional dwelling unit (ADU) on this massive 50x157ft lot, this home offers endless income potential! With the Scarborough Subway extension project underway, this house is a few houses down from the future station entrance; enjoy the convenience of being near public transit without the noise! The spacious bungalow does not face the main road and has an extended driveway to park 6 cars. That's not all, the backyard features an outdoor sink with outdoor plumbing and electrical, a custom gazebo and bar area with its own electrical panel, a firepit area, a garden with planters and another shed for all your gardening and tools. This home has been meticulously maintained, and can easily be converted back to its 3 bedrooms and living and dining room layout if requested. The possibilities are endless! (id:60365)
55 Bathgate Drive
Toronto, Ontario
Welcome to 55 Bath Gate Dr, a spacious 4-bedroom, 3-bathroom side split offering over 2,000sq. ft. of living space on one of Port Union's quietest, tree-lined streets. This bright and inviting family home provides the perfect balance of comfort and functionality in one of Scarborough's most sought-after neighbourhoods. Step outside and enjoy Lake Ontario's scenic waterfront trails or explore Rouge National Urban Park, all just minutes away. Families will love the access to highly rated schools, while commuters benefit from proximity to Highway 401, GO Transit, and TTC. Close to the University of Toronto Scarborough campus and the world-class Toronto Pan Am Sports Centre, this home offers both convenience and lifestyle. Offering the rare opportunity to enjoy tasteful modern updates while leaving room to personalize and add your own touch. A perfect balance of comfort today and potential for tomorrow, in an unbeatable location, 55Bathgate Dr. is the one you've been waiting for. (id:60365)
1903 - 1255 Bayly Street
Pickering, Ontario
Modern 1+1 Bed Condo with Parking & Locker. Welcome to San Francisco by the Bay, one of the area's newest and most sought-after condo developments! This beautifully upgraded 1 Bedroom + Den unit offers modern urban living just steps from Lake Ontario, the GO Station, and minutes to Downtown Toronto with easy access to Highway 401. Spacious Layout: Open-concept design with a versatile den perfect for a home office or guest space. Scenic Views: Walk out to a large private balcony overlooking a peaceful ravine enjoy breathtaking sunrises, wildlife, and partial views of Lake Ontario. Modern Kitchen: Sleek cabinetry, upgraded appliances, and extra storage for added convenience. In-Suite Laundry for ultimate ease. Includes 1 Parking Spot + 1 Locker. Resort-Style Amenities: Luxurious Outdoor Pool Hot Tub, Sauna Fire Pit, BBQ Stations & Outdoor Dining Fully Equipped Gym Stylish Party Room 24/7 Concierge & Security. Upgraded interior touches include mirrored bedroom closet doors. Don't miss your chance to own this stunning unit in a prime waterfront community perfect for first-time buyers, downsizers, or investors! (id:60365)
205 Vauxhall Drive
Toronto, Ontario
Welcome to this well-maintained and inviting 4-bedroom semi-detached backsplit home, offering a great layout, timeless finishes, and plenty of potential for customization. From the moment you step inside, you are welcomed by a warm and comfortable atmosphere, highlighted by beautiful hardwood flooring throughout the entire home. Designed for both function and flexibility, the home features a traditional enclosed kitchen with ample oak cabinetry and generous storage, creating a dedicated space for cooking and meal prep, perfect for those who prefer separation from the main living and dining areas. One of the homes standout features is its split-level bedroom layout, with two of the four bedrooms located on separate floors, offering enhanced privacy. This design is ideal for multigenerational living, home office use, or future rental configurations. The finished basement adds valuable bonus space and can be easily adapted to suit your needs, as a family room, guest suite, or even an in-law setup. With room for future renovations, this level presents an excellent opportunity to personalize and add value over time. Whether you're a first-time homebuyer looking for a move-in-ready property with long-term potential, or an investor seeking flexible rental opportunities, this home checks all the boxes. Located in a family-friendly neighborhood close to schools, parks, transit, and amenities, it offers the perfect blend of comfort, convenience, and opportunity. (id:60365)
49 Furnival Road
Toronto, Ontario
Attention all buyers, downsizers, retirees, and first-time home buyers come see why Topham Park is the perfect location for your next home. You're not just buying a house; you're stepping into a home that offers style, warmth, and a community to match! Located in the highly sought-after Topham Park neighbourhood, 49 Furnival Road features 1+2 bedrooms, 2 bathrooms, and parking. Recently refreshed with new paint throughout and brand new carpet on the lower level, this home is move-in ready. The bright, open-plan living area with soaring 12-foot cathedral ceilings creates a light-filled space ideal for everyday living and entertaining. With extra-wide doorways and an open layout, the main floor is both spacious and accessible, offering ease of movement and comfort. Step outside to enjoy the backyard retreat and the inviting, tree-lined streets of this family-friendly community. With two generous bedrooms on the lower level, the flexible floor plan works beautifully for couples, small families, downsizers, or retirees seeking versatility, character, and functionality in one home. All this, just steps from parks, schools, transit, and local amenities. This home blends modern, open living with the charm and walkability of a warm, established neighbourhood. 49 Furnival Road truly offers style, space, and lifestyle in one exceptional East York location. (id:60365)
2156 Duberry Drive
Pickering, Ontario
Beautifully maintained 3-bedroom, 3-bath detached home in the highly sought-after Brockridge community. Upgraded throughout with a full new kitchen (2019), fully renovated bathrooms(2019), new furnace and hot water tank (updated). Professionally built roof over backyard deck for year-round outdoor enjoyment, hosting friends and family. Oversized garage must see offersplenty of storage. Unfinished basement with rough-ins ready for a second unit with bedroom and kitchen, in-law suite, or customized entertainment hub. Pride of ownership is evident in every detail. Must be seen to appreciate the care taken for this home. Nestled in a quiet, family-friendly neighbourhood surrounded by ravines, parks, and trails, yet minutes to top-rated schools, Pickering City Centre, GO Station, Hwy 401, shopping, supermarkets, and places of worship. A rare opportunity to own a move-in-ready home in one of Pickering's most desirable communities. (id:60365)
44 Beamsville Drive
Toronto, Ontario
Brand new to the market extensively renovated detached, a rare gem that combines charm, space and serious earnings potential. This beautiful maintained home isn't just a place to live, it's a lifestyle and an investment property. Step inside the main living space, bright, airy and move-in-ready with six (6) bedrooms and 4 bathrooms. Perfect for a family or intergenerational home, three (3) units or a couple looking for comfort and character with income. Each unit enjoys its own dedicated entrance, offering rental privacy or flexibility with six conveniently accessible parking spots two in the garage and four driveway spaces, a rare premium in Toronto. Live in one unit and let the others pay your mortgage or rent out all three and enjoy strong cash flow in a high-demand rental area. Nested in the heart of (Vic Park and Sheppard) your future tenants will love the walkability to shops, cafes, transit, and parks, schools. You'll love watching your property work for you. The 5 level back-split home has been newly renovated stylishly and luxuriously modernized, new floors, 4 new baths, new kitchen, brand new appliances, new driveway, landscaping too many to list with tasteful finishes and durable materials. Important! This feature enhances both autonomy and appeal for tenants or family arrangements alike. Spacious Backyard: A large and private rear yard provides ample outdoor space, accessory unit potential, large pool and cabana potential. (id:60365)
510 Donlands Avenue
Toronto, Ontario
Prepare to Be Amazed when you visit this spectacular custom-built residence. An ultra-rare opportunity on a premium 45 x 110 ft lot in one of Toronto's most sought-after East York neighbourhood. This show-stopping home boasts over 3,100 sq ft of finished living space, designed for those who demand style, comfort, and the best in modern luxury. Soaring 10-ft ceilings bathe the main floor in sunlight, highlighting gleaming hardwood floors, dramatic skylights, and hand-crafted built-ins throughout. Entertain in grand style in the stunning open-concept living spaces. With a jaw-dropping gas fireplace set in backlit onyx for unforgettable ambiance.The gourmet, eat-in kitchen is a chef's paradise, featuring top-of-the-line stainless appliances, designer stone counters, sleek cabinetry, and walk-out to a beautifully landscaped oasis. Lush interlock yards front and back, meticulously designed for outdoor entertaining.This thoughtfully designed home has 4+2 spacious bedrooms and 6 spa-inspired bathrooms, including a master retreat with a lavish ensuite that rivals the finest hotels. The fully finished lower level is incredibly versatile. Ideal for a rec-room, in-law suite, or potential income unit, with rough-in kitchenette, a second laundry, and a private side entrance with keyless entry for ultimate flexibility. Rare detached garage + parking for 5 cars means hosting friends and family is a breeze. Enjoy the ultimate live, work, play lifestyle. Walk to the city's best schools, parks, rec. centres, trendy restaurants, shops, TTC and Subway (future Ontario Line at Cosburn/Pape), easy access to highways.This is an unparalleled opportunity for the discerning buyer who wants it all. A true must-see that exceeds every expectation. Don't Miss Out. Homes Like This Rarely Come to Market! Book Your Private Tour NOW Before Its Gone! (id:60365)
1057 Craven Road
Toronto, Ontario
Oooh baby, check out this 1+1 bedroom end-of-row treasure on the ever-charming Craven Road - a street so adorable it practically feels like a secret. This home is full of clever surprises, starting with the fact that it doesn't just have one, but two primary-style suites. Upstairs, a cozy retreat with its own bathroom and deep vintage tub. Downstairs, a full lower-level suite with another bath - perfect for guests, in-laws, or that friend who never wants to leave, maybe it is co-ownership, maybe it's a teen hangout, maybe it's a home gym for a downsizer or up and coming executive?!. The main floor is where it all comes together: bright, stylish, and updated, with space to relax, cook, or entertain. Slide open the back door and you're on your private deck overlooking a darling fenced yard - the kind of outdoor space that calls for morning lattes, evening cocktails, and fabulous BBQ's. This home is a little slice of east-end magic. Steps to the subway, minutes to the beach, and tucked into one of the city's quirkiest and most beloved pockets - this is a fabulous opportunity, and OFFERS ARE ANYTIME! (id:60365)
39 Vanbrugh Avenue
Toronto, Ontario
A lot more house than meets the eye. This 1950s-built detached home is built on a wide 40'x120' lot with more living space than you might expect looking at the home from the outside. Three bedrooms are upstairs, plus a main-floor room thats convenient, versatile and ideal for those who want to be close to it all. The sun-filled living room is ideal for that vitamin D boost. For the plant lover. The basement, with its washroom, laundry, and newly laid carpet, is a wide open space ready to flex with your lifestyle. A recreation room for family nights, a home office, studio or workout room. On your way out back, you step through a cottage-like space where an angled wood ceiling meets large windows. It's a room with its own charm, ready to be a sunroom, garden room or lounge that keeps you connected to the outdoors. The private backyard is a perfect setting for bringing people together. Guests can flow effortlessly between indoors and out. Out front is a driveway that easily fits three cars, plus the detached garage answers the age-old question, Where do we put all this? The neighbourhood only adds to its appeal, with a perfect balance of nature-loving and city living. Wander down to the Bluffs, winding trails or Rosetta McLain Gardens. Walk 15 minutes to the GO station for an easy commute downtown, or take a quick drive to The Danforth, Queen St. East and the Beach to enjoy their many shops and restaurants. 39 Vanbrugh Ave feels bigger than it looks. Come see for yourself. (id:60365)
338 Main Street
Toronto, Ontario
Welcome to this 4-bedroom, 3-bathroom brick century home in the heart of Toronto's vibrant Main & Danforth neighbourhood. Full of character and endless potential, this property is directly across from the subway and steps to the GO, shops, cafés, restaurants, schools, and parks an unbeatable location for both families and investors. The spacious main floor features large principal living and dining rooms, a bright eat-in kitchen with centre island, and a versatile bonus room- with skylight, ideal as a family room, office, or a potential 4th bedroom that has a full bathroom with vintage-style soaking tub, and walk-out to the deck complete this level. Upstairs, the primary suite offers built-in closets and a private ensuite, while two additional bedrooms share a bathroom with a deep-claw foot soaker tub that speak to the homes timeless charm. The backyard is lined with mature trees.The home includes laneway, one-car garage parking. With laneway homes already built nearby, this property also presents exciting future potential. Brimming with character, this home is ready for your modern vision. Come fall in love! (id:60365)


