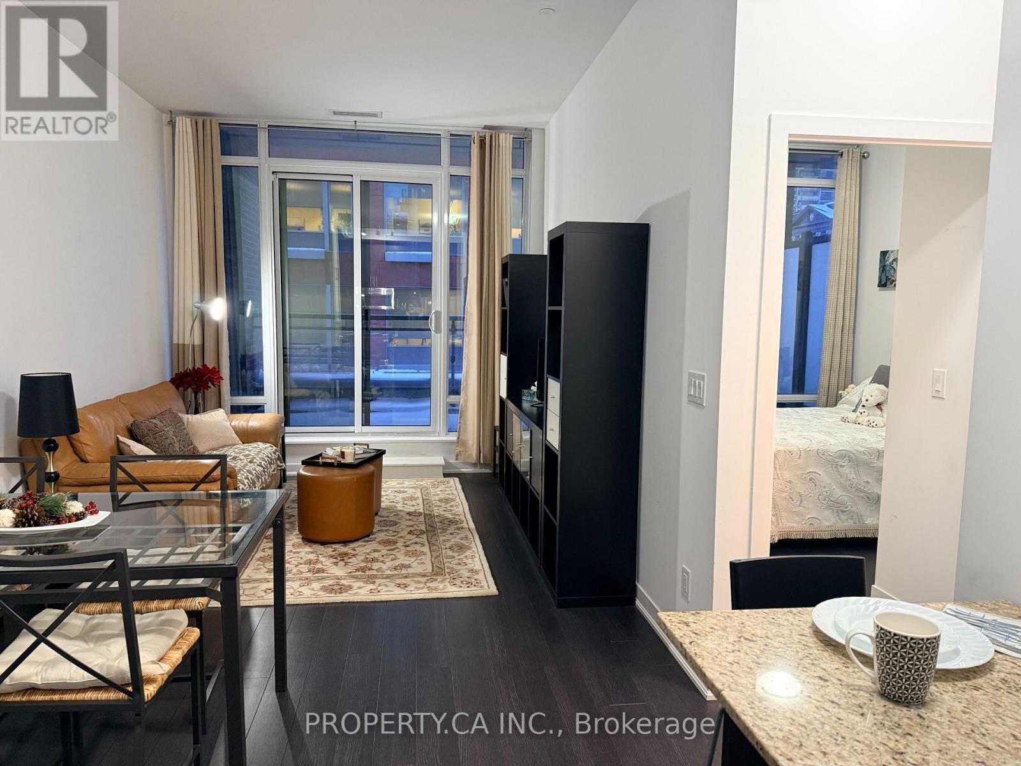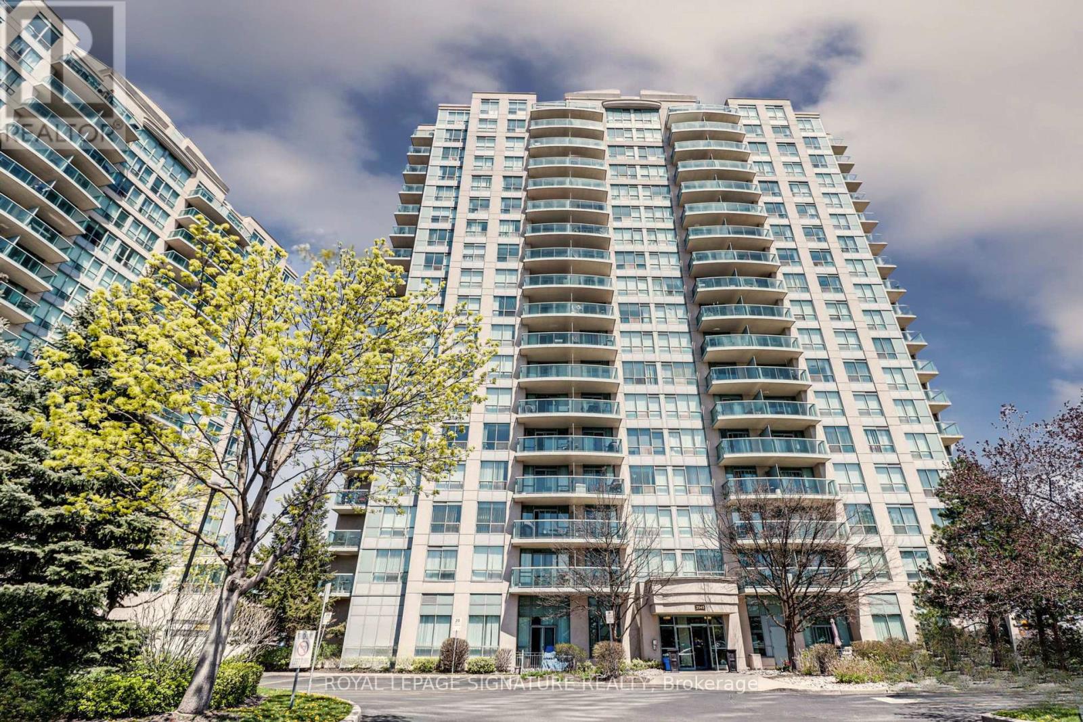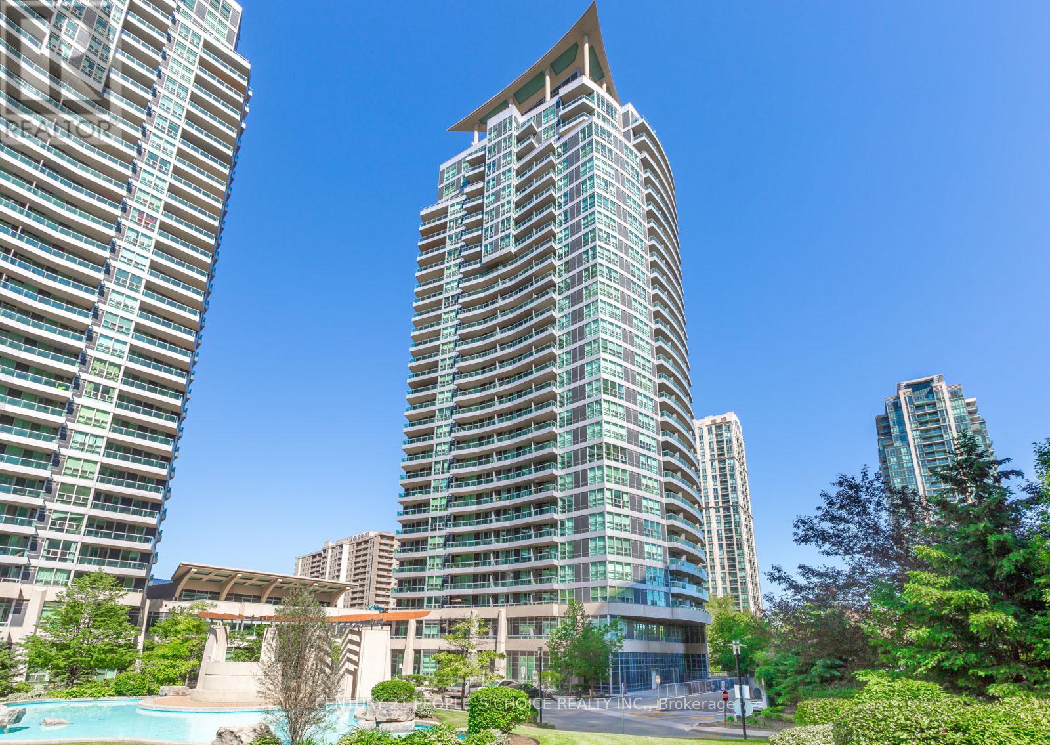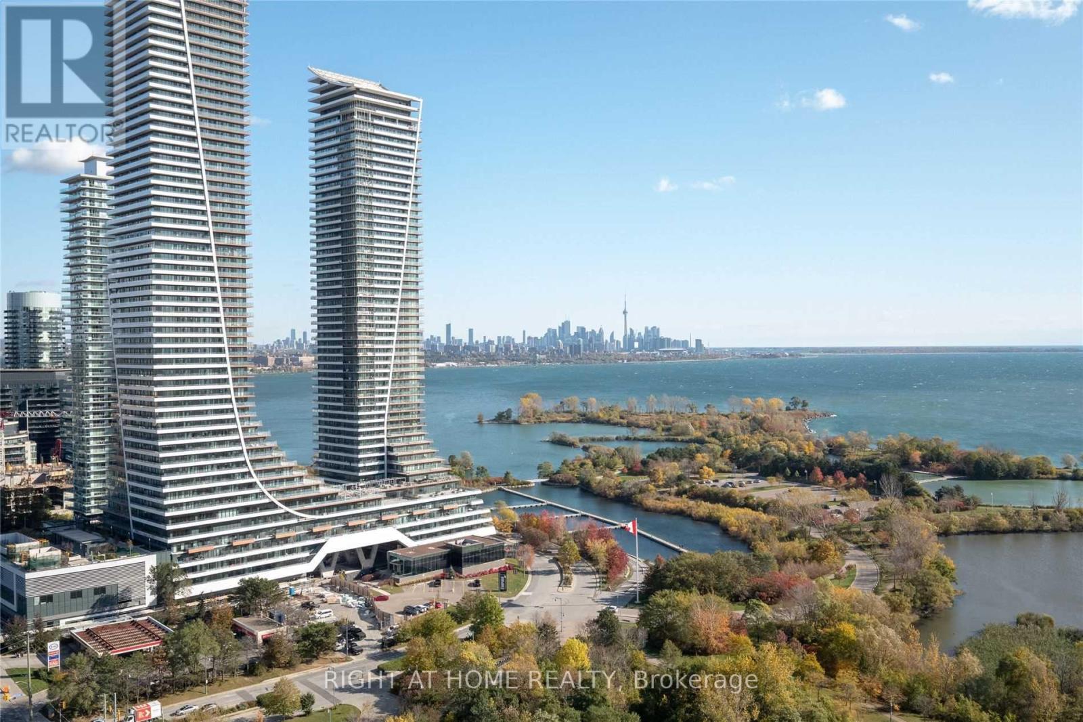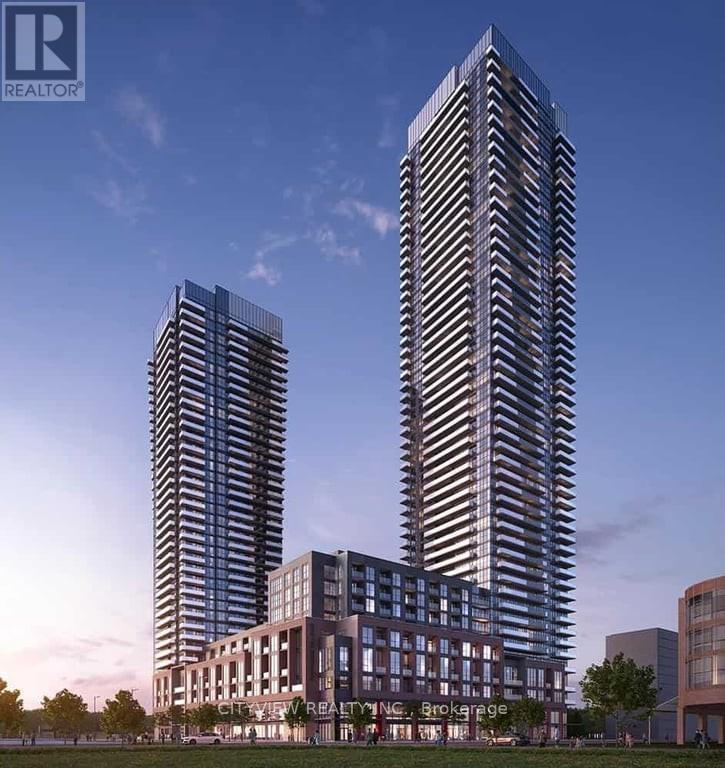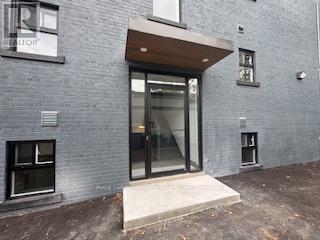104 - 275 Larch Street
Waterloo, Ontario
, 2 Bedroom/1 Bath Apartment Available For Lease Immediately!! Spacious Open Concept, Walking Distance To Waterloo, Wilfred Laurier University & Conestoga College.This is an unbeatable location for students or professionals-just a short walk to Wilfrid Laurier University and within easy reach of the University of Waterloo, shops, restaurants, transit and all the essentials. (id:60365)
Lot 20 Axe Lake Road
Mcmurrich/monteith, Ontario
Vacant land on Axe Lake Rd being sold via Power of Sale. Featuring 1,876 feet of frontage along Axe Lake Rd, this 22-acre, irregularly shaped lot is zoned residential and is perfect for the discerning builder. Surrounded by 100s of acres of greenery and countless bodies of water, this blank canvas can be the home of your future cottage! Bound by Hwy 400 to the west, District Rd 518 to the north, District Rd 2 to the east, and Hwy 141 to the south. **EXTRAS** No services/utilities on site. Property is being sold via Power of Sale (id:60365)
304 - 3200 Regional Road 56
Hamilton, Ontario
This spacious 1 bedroom unit has a roomy 692sqft of living space with a large eat-in kitchen, shower/tub combo in the bathroom and a lovely balcony space. Windwood I in Binbrook is a cozy rental building featuring in-unit A/C and heating, in-suite laundry, kitchen appliances, a private balcony, and one parking space. Binbrook offers the beauty of countryside living with modern amenities, conveniently located off Hwy 56 and with a variety of parks and golf courses nearby. Windwood I is the perfect place to call home, offering a high quality of life at an affordable cost. (id:60365)
109 - 85 Duke Street W
Kitchener, Ontario
Welcome to 85 Duke Street West, where downtown Kitchener living meets convenience, style, and modern comfort. This bright, move-in-ready 1-bedroom, 1-bath condo is perfect for those seeking a high-demand rental in the heart of the city. Soaring 10-foot floor-to-ceiling windows fill the space with natural light, highlighting the open-concept, carpet-free layout that makes living, working, and entertaining effortless. The private balcony, spanning both the living area and bedroom, offers a peaceful spot to unwind after a busy day. The modern kitchen is designed for both functionality and style, featuring stainless steel appliances, a breakfast island, and plenty of counter space perfect for cooking, hosting friends, or even working from home. The primary bedroom includes a large double closet and floor-to-ceiling windows that create a bright and comfortable retreat. Additional conveniences like in-suite laundry, a storage locker, and underground parking make city living simple and practical. Location is a major highlight: just steps from Kitchener City Hall, the Grand River LRT for quick access to the University of Waterloo, Wilfrid Laurier University, and Conestoga College, as well as the GO Train for commuters. Students will appreciate being within walking distance of the School of Pharmacy, Health Sciences Campus, and Lyle S. Hallman Faculty of Social Work. Nearby restaurants, cafés, shops, and the green space of Victoria Park offer endless options for entertainment and leisure. With modern comforts, an unbeatable downtown address, and access to premium amenities, this property truly delivers the best of Kitchener living. (id:60365)
Bsmnt - 681 Mcmullen Street
Shelburne, Ontario
Experience the allure of Shelburne's newest sought-after neighborhood, complete with the added convenience of fully landscaped surroundings. This exquisite home boasts numerous builder upgrades that are bound to leave a lasting impression and enhance your everyday living experience. Enjoy a finished recreation room, complemented by a fully equipped three-piece bathroom featuring a tub/shower combination, and a bedroom complete with ample closet space. (id:60365)
0 Bridgewater Road
Tweed, Ontario
Come Explore A Nature Lover's Paradise! Welcome To This Exceptional Piece Of Land - Approximately 118 Acres Of Unspoiled Beauty, Perfect For Outdoor Enthusiasts, Investors, Or Those Seeking Privacy And Peace. Located In Actinolite Township, Just South Of The Hwy 7 And Hwy 37 Junction And Only 8 Km North Of Tweed, This Expansive Property Offers Endless Possibilities. Whether You're Dreaming Of A Private Retreat, Recreational Haven, Or Future Development, This Land Is Ready To Inspire. Belleville, With Its Full Range Of Regional Shopping And Amenities. (id:60365)
201 - 60 Charles Street W
Kitchener, Ontario
Welcome to the Charlie West Condos Podium Suite Featuring 2 Beds Plus Den & 2 Baths With Oversized Balcony Totalling 1125 Sqft. It Features Spacious and Bright Open Concept Living Room and Dining Room With Floor To Ceiling Windows Allowing Plenty Of Natural Light. Modern Contemporary Gourmet Kitchen With Stainless Steel Appliances and High End Finishes with Designer Cabinetry and Elegant Countertops, Double Bowl Stainless Steel Sink, Ceramic Tile Backsplash. In-suite Laundry with Whirlpool Stacked Washer & Dryer. Amenities Includes Social Lounge, Landscaped Terrace, Pet run with Pet Washing Stations, Fitness Studio, Yoga/Wellness Rooms And Much More! Steps From Innovation District, Victoria Park & Light Rail. (id:60365)
1703 - 2545 Erin Centre Boulevard
Mississauga, Ontario
An exceptional living opportunity in the highly regarded Parkway Place community. This rarely available two storey lower penthouse offers a thoughtfully designed two bedroom layout enhanced by extensive recent renovations throughout. The main level features a bright and inviting living space, a convenient powder room, and a fully updated kitchen opened up to the living area and complete with a breakfast bar, quartz countertops, refreshed cabinetry, new appliances, sink and backsplash. A striking spiral staircase leads to the upper level where the spacious primary bedroom and second bedroom are located, along with a modernized full bathroom and in suite laundry for added convenience. Step outside to the oversized balcony and enjoy unobstructed southeast views of the city skyline and lake, complemented by a rare gas barbecue hookup. Additional upgrades include new bathroom vanities, a new bathtub and surround, updated lighting, and modern plugs and switches throughout. Ideally situated close to schools, community centre, Erin Mills Town Centre, hospital, GO Transit and with quick access to Highways 403, 401 and 407. Residents enjoy outstanding building amenities including concierge service, an indoor swimming pool and a billiards room. One parking space and one locker included. All utilities included in rent. (id:60365)
1110 - 33 Elm Drive W
Mississauga, Ontario
Beautiful 1 Plus Den & 2 Washrooms In The Heart Of Mississauga City Centre, Den Can Be Easily Used As A 2nd Bedroom. Building Has 24Hr Concierge, Indoor Pool, Sauna, Party And Much More. Walking Distance To Square One Mall, Library, Park, School, Transit. Must See! (id:60365)
802 - 20 Shore Breeze Drive
Toronto, Ontario
Beautiful 2 Bedroom Condo At Eau Du Soleil On South West Corner With Lake/Marina Views. Wraparound Balcony With 10Ft Ceiling. 1 Parking Included, Resort Style Amenities That Include Games Room, Saltwater Pool, Lounge, Gym, Yoga & Pilates Studio. Dining Room, Party Room, Rooftop Patio Overlooking The City And Lake. Close To Hwys, Both The Airports. Mins Away From Downtown Toronto. Ttc At Your Door Steps. (id:60365)
1709 - 4130 Parkside Village Drive
Mississauga, Ontario
Fully furnished one bedroom condo in the much sought after avia2 tower in the heart of mississauga. Unit features laminate flooring throughout. Open concept living/dining room walking out to balcony with south facing views. Spacious primary bedroom with glass doors and walk in closet. Steps from Square One Shopping Centre, cafes, restaurants, bars, and more, convenience is at your doorstep. Also within walking distance are Sheridan College, the YMCA, and Cineplex Movie Theatres making this the perfect home for those who enjoy vibrant city living (id:60365)
4 - 328 Lakeshore Road E
Mississauga, Ontario
Welcome to 328 Lakeshore - Renovated 1-Bedroom + Den Step into modern living in this beautifully updated main floor unit in a charming 6-plex. This bright and spacious 1-bedroom plus den suite features contemporary finishes and a flexible layout, with the den ideal for a home office or guest room. Utilities are separately metered for your convenience. One parking space is available for an extra $70.00, and please note that pets are not allowed. Enjoy the unbeatable location just steps from local shops, restaurants, and cafés in one of the most vibrant and walkable communities in the area. Don't miss your chance to call 328 Lakeshore home. (id:60365)


