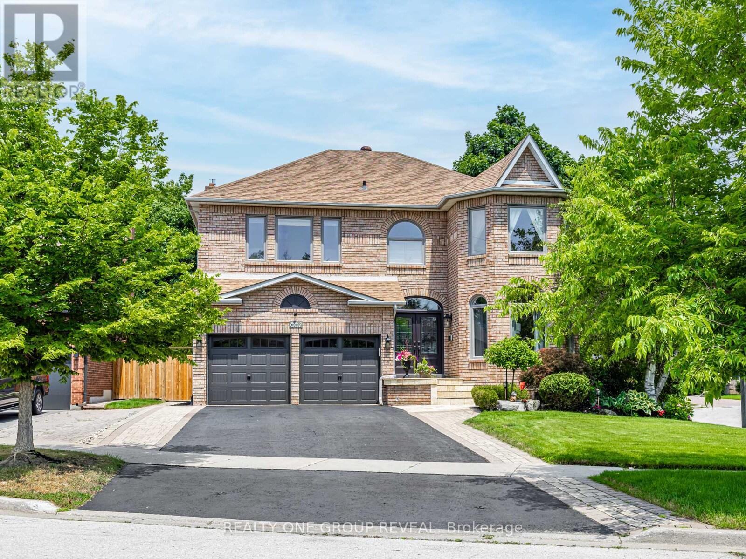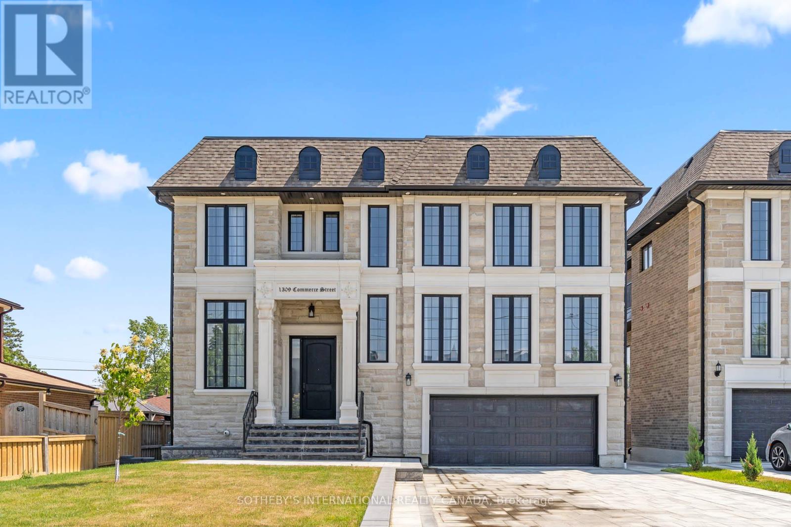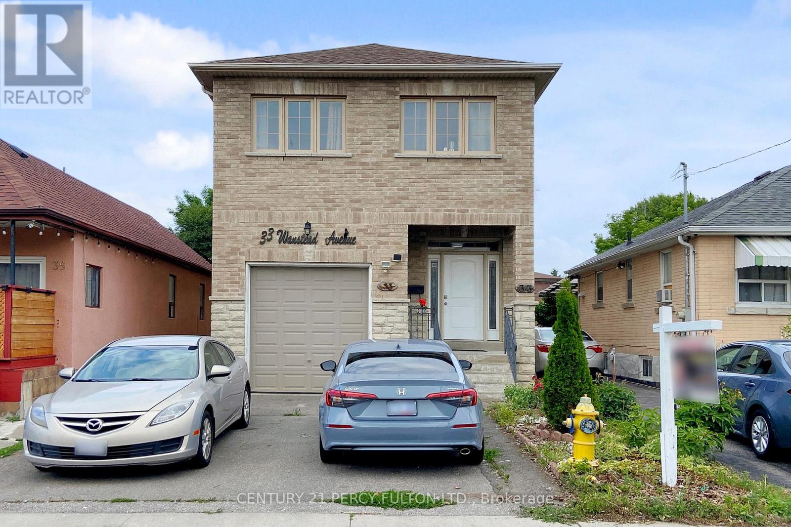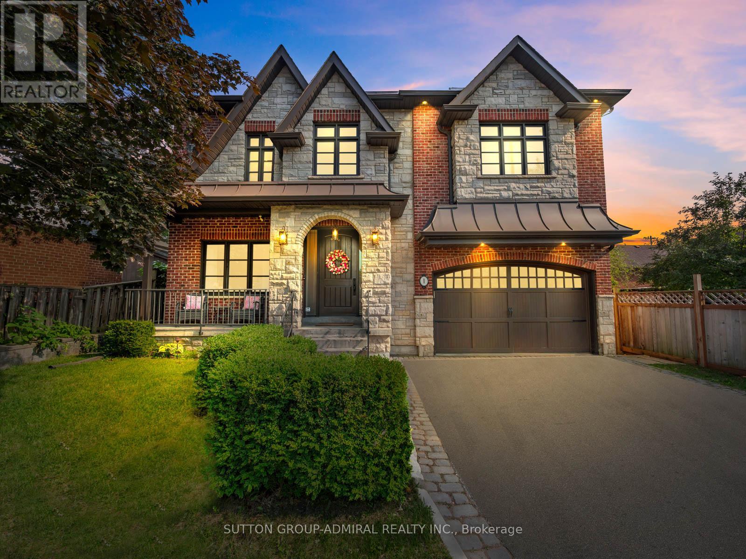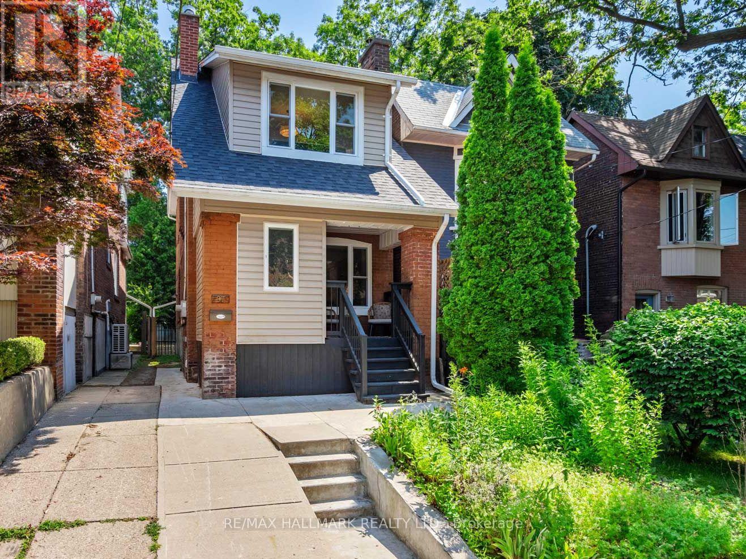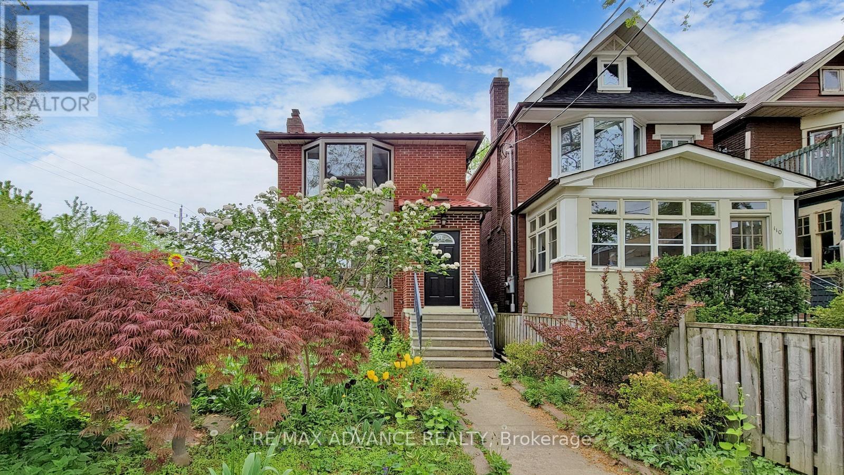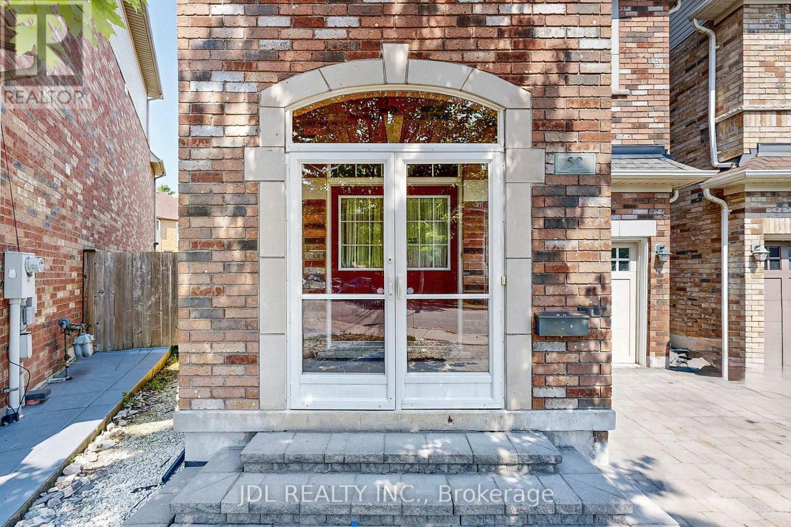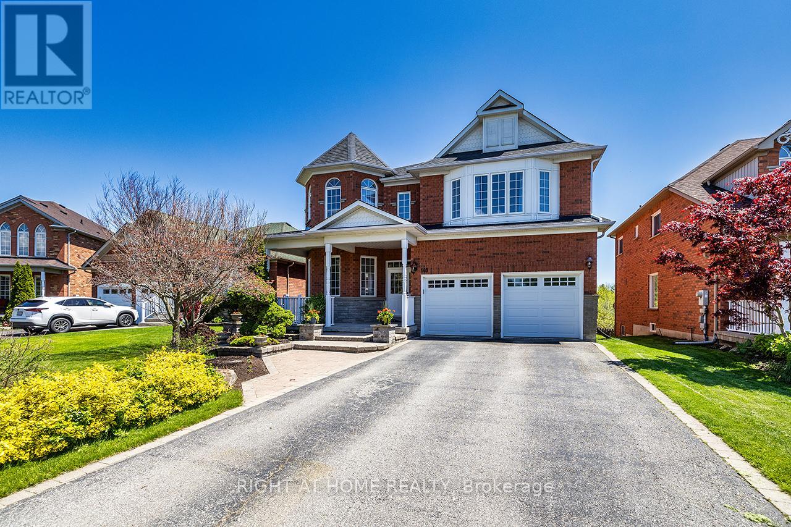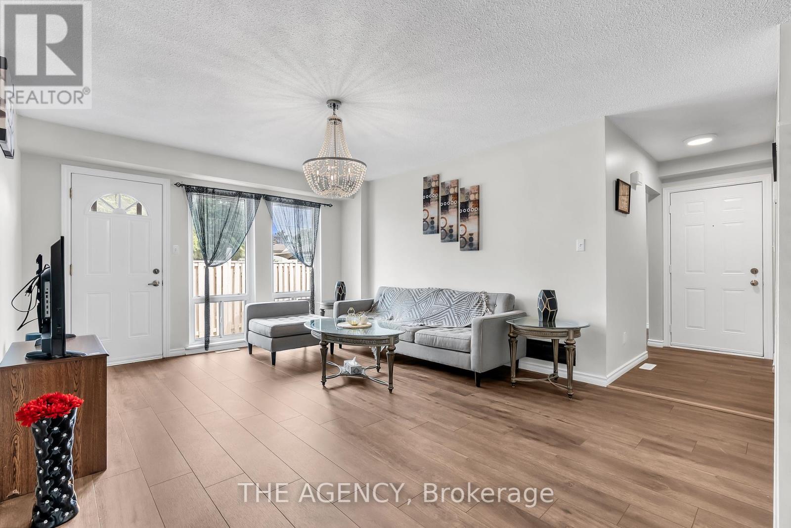862 Baylawn Drive
Pickering, Ontario
Located on one of Pickerings most prestigious streets, this Coughlan-built 4 BR, 4 Bath home ticks all the boxes. $$$ of upgrades. No carpeting! 9 ceilings! Hardwood and ceramics throughout. 5-1/2 baseboards throughout; crown molding in many of the rooms. Large, bright modern kitchen refreshed in 2024 with quartz island. Most windows replaced. New double door entry and patio slider 2019; new garage doors 2021. New gas fireplace and quartz surround 2025. Double-entry doors to a huge Master bedroom with custom walk-in closet. Master spa-like ensuite has glass enclosure shower, free-standing tub, large double vanity, and linen closet. 3rd bathroom is an ensuite and services the 4th bedroom currently being used as an office. Curved oak staircases feature a new Australian wool stair runner. Private backyard with large stone patio and inground spa being used as a hot tub but can be a plunge pool in the summer. IG sprinklers. Basement boasts an extra-large storage/furnace room and RI for additional bathroom to create an in-law suite. Easily parks 6; driveway recently paved. Located on a quiet cul-de-sac and steps to green space and walking trail. Close to all amenities schools, groceries stores, banks, restaurants, gyms etc. 10 minutes to 401, 407 and lake/conservation area. This is the ONE. Be sure to see the video! (id:60365)
1309 Commerce Street
Pickering, Ontario
1309 Commerce Street, A 1-Year-New Custom-Built Luxury Home in Prime Pickering, Just Steps from the Lake! This architecturally designed residence offers over 4,000 sq ft of modern elegance with 11-ft ceilings, pot lights throughout, and an impressive open-concept layout that perfectly balances style and function. Oversized windows bring in abundant natural light and highlight the home's thoughtful flow from room to room.The heart of the home is the chef-inspired kitchen, featuring premium stainless steel appliances, quartz countertops, custom cabinetry, and an oversized centre island seamlessly connecting to the expansive living and dining areas. Whether you're hosting or enjoying quiet family time, this layout offers space, comfort, and effortless movement throughout. This home boasts 5 spacious bedrooms, each with its own private ensuite bathroom, offering a rare level of comfort and privacy for families and guests. The primary suite includes a tray ceiling, walk-out to a private balcony, and a spa-like 5-piece ensuite with 48x24 porcelain tile, freestanding tub, glass shower, and double vanity. Exterior upgrades include Indiana stone and concrete brick, custom stone steps, exterior pot lights, and professional landscaping. Situated in a prestigious neighbourhood just minutes from Lake Ontario, and close to parks, trails, top schools, and amenities. Bonus: The walk-out basement with separate entrance features 2 additional bedrooms, 2 full bathrooms, kitchen rough-in, and laundry hook-upideal for an in-law suite or income potential. (id:60365)
33 Wanstead Avenue
Toronto, Ontario
Fantastic Location! This Gorgeous Solidly Built 2 Story Classic Custom Home Offers 4 + 3 Bedrooms with 5 Washrooms, Spacious Living with 4 Large Bedrooms on the 2nd Floor, and a Bright, Open-Concept Layout. The Main Floor Features a Stunning Chefs Kitchen with Granite Countertops and Gleaming Tile Floors into a Spacious Living Area with Quality Finishes Perfect for Family Living and Entertaining. The Primary Bedroom Includes an En-Suite Bath and Large Closet. Additional 3 Well-Sized Bedrooms Provide Ample Space for the Whole Family. The Nicely Finished Basement Includes 3 Bedrooms and 2 Washrooms with a Separate Entrance, Ideal for Potential Rental Income to Help Support Your Mortgage. Conveniently Located Very Close to Victoria Park Subway, TTC, Schools, Community Center, Mosque, Shopping Plaza, Doctors Offices, Grocery Stores, Park & More! (id:60365)
1 Dustan Crescent
Toronto, Ontario
Nestled on a quiet, tree-lined crescent in East York, 1 Dustan Crescent is a stunning, fully renovated 4+1 beds, 5 bath residence that blends timeless elegance with thoughtful modern design. The stately exterior, finished in stucco and brick, is framed by manicured landscaping and a welcoming covered porch. Inside, the home opens to a bright foyer with tiled floors leading into spacious principal rooms with rich hardwood throughout. A front-facing office offers a perfect work-from-home retreat, while the formal dining room, adorned with modern art and a crystal chandelier, sets the stage for elegant entertaining. The heart of the home is an open-concept kitchen, breakfast area, and family room. The chef's kitchen features sleek custom cabinetry, quartz countertops, premium appliances including a gas range, and a striking waterfall island. The family room offers a cozy gas fireplace with a stone surround, built-in shelving, and direct access to the backyard. Upstairs, the primary suite is a luxurious retreat with a Juliette balcony overlooking the backyard, 2-way fireplace, a walk-in closet with custom built-ins, and a spa-like 6pc ensuite with a freestanding tub, double vanity, glass-enclosed rain shower. Three additional bedrooms offer unique charm, with features like porthole windows, bold accent walls, and elegant light fixtures, complemented by two stylish full bathrooms. The finished basement expands the living space with a large rec room, dining area, built-in kitchenette, private bedroom, 3pc bathroom with walk-in shower, and a dedicated office zone, perfect for guests, multigenerational living, or entertaining. A well-designed laundry room with mosaic backsplash and full-size washer and dryer adds convenience. Outside, the fully fenced backyard is a private oasis with dual-tiered decks, stone patio, lush lawn, mature trees, and a garden shed, ideal for summer gatherings. For families, enjoy the convenience of walking 2 minutes to a kids' playground/park. (id:60365)
97 Bowmore Road
Toronto, Ontario
Forget those bidding wars - come buy 97 Bowmore Rd! This rare 4 bedroom home is such a gem... A fully open concept main floor with brand new white oak hardwood flooring, a huge kitchen and a powder room. The half enclosed porch that lets you enjoy afternoon sun while benefiting from an enclosed front mudroom which keeps the mess out of your living space. The finished attic for storage so you don't find yourself renting a storage locker for the stuff you rarely use. The one bedroom basement with a separate entrance currently collecting $1,800/month - a perfect way to offset higher mortgage costs. Want to use the basement for yourself? Pop the staircase back in and give the month-to-month tenant notice to leave. Literal steps from Bowmore Jr & Sr PS (JK-8), Fairmount Park Community Centre (indoor pool) and Fairmount Park (playground, wading pool, baseball diamond, tennis courts, toboggan hill and outdoor skating rink) you can't get a more amazing family friendly neighbourhood! Did we mention transit at the top of your street, the Beach just to the South, Danforth to the North and Leslieville to the West? (id:60365)
108 Eaton Avenue
Toronto, Ontario
Charming Detached Home in Prime Danforth Location! Newer 2022 renovations. This beautifully maintained 2-storey home sits on a quiet, family-friendly street just steps to Pape Subway Station, vibrant Danforth shops, cafes, schools and parks. Features include 3 spacious bedrooms, Open-concept living/dining area, Pot lights throughout, Lots of sunlight through big windows, Updated kitchen with stone countertops, Stainless steel appliances, and Walk-out to a private, fenced backyard perfect for entertaining. Hardwood floors throughout, finished basement with laundry room, lots of storage and full bath, ideal for guests or future rental potential. Move-in ready with great curb appeal and exceptional walkability! (id:60365)
52 Wyper Square
Toronto, Ontario
Offered for sale is a stunning 4-bedroom detached home nestled in the desirable White Haven neighborhood. one of the largest homes on Highgate Court, boasting 2,338 sq ft of living space! Perfect for families seeking a quiet yet well-connected community, this immaculate property is just minutes from the upcoming subway extension at McCowan and Sheppard, Highway 401, Agincourt Collegiate High School, shopping centers, parks, and more. Recently updated with a new roof (2024), brand-new blinds, and elegant pot lights in the kitchen and living room, the home seamlessly blends modern style with everyday functionality. The bright, open-concept kitchen features a brand-new stove and freshly painted walkout deck, while abundant natural light fills the space from sunrise to sunset creating a warm and inviting atmosphere throughout. A rare find in this location, this home truly has it all! (id:60365)
148 Brookhouse Drive
Clarington, Ontario
Welcome to this beautifully maintained executive home nestled on a private scenic ravine lot in a quiet village with no sidewalk. Designed for comfort and luxury, this unique residence features two primary suites, including one thoughtfully converted from two bedrooms, making it ideal for multi-generational families, executive living, or an in-law /nanny suite. You'll find a grand double-door entrance, a striking winding staircase, a two-storey great room with fireplace and a spacious kitchen with generous storage. The kitchen was renovated this year with elegant porcelain tile flooring and quartz countertops. Step outside to a private, stunning three-tier composite deck overlooking the ravine, perfect for entertaining or unwinding in nature. The walk-out basement offers incredible potential, already roughed in and ready for your finishing touch. A new patio has also been added outside the double door walk-out. Recent upgrades completed in 2025 include porcelain tile in the foyer, engineered hardwood on the main floor, plus freshly painted bathrooms, and updated lighting throughout the home. Additional upgrades include a new A/C (2025), two steel garage doors (2016), a new furnace, water heater, and thermostat (2022), and two replaced windows (2024). Whether spending summers on the deck or winters in the sun-filled great room, you'll enjoy stunning views. Located minutes from Highways 401, 407, and 35/115, with easy commuter access. (id:60365)
35 - 1333 Mary Street N
Oshawa, Ontario
Welcome to this Bright and Spacious home in a Well-Maintained Condo Complex with Updated Windows and Exterior Doors. Recently Renovated with New Laminate Flooring, Large Porcelain Tiles in the basement, and a Fresh Coat of Paint. The Eat-In Kitchen features White Cabinets, Subway Tile Backsplash, Dark Countertops, and a Pantry Cupboard, with space for a buffet and dining table for six. The sun-filled Living Room offers Two Floor-to-Ceiling Windows and a Walk-Out to a Fully Fenced Backyard. The Primary Bedroom includes a Large Walk-In Closet. Comes with an Exclusive Parking Spot and 1 Visitor Parking Pass. Conveniently located near Taunton & Simcoe, with easy access to Transit, Shopping, Restaurants, Costco, Ontario Tech University, and Durham College. Just 10 Mins to Hwy 407, 15 Mins to Hwy 401, and 10 Mins to Downtown Oshawa. With BONUS Furniture Items. Don't miss this Gem! (id:60365)
8 St Augustine Drive
Whitby, Ontario
Client Remks: Discover this stunning new 2-bedroom bungalow by DeNoble Homes, perfectly situated across from Winchester Park! Thoughtfully designed with premium upgrades, the home boasts 10-ft smooth ceilings and a bright, open layout. The kitchen impresses with high-end cabinetry, a pantry, quartz counters, a center island, pot drawers, a stylish backsplash, and under-cabinet lighting. The primary bedroom includes a 4-piece ensuite and walk-in closet, plus a spacious second bedroom. Enjoy the convenience of main-floor laundry and a basement with large windows, a finished landing, higher ceilings, and 200-amp service. The garage is fully drywalled for a polished finish. Located steps from top schools, parks, and amenities, with quick access to public transit and highways 407, 412, and 401. (id:60365)
Lot 4 Inverlynn Way
Whitby, Ontario
Presenting the McGillivray on lot #4. Turn Key - Move-in ready! Award Winning builder! MODEL HOME - Loaded with upgrades... 2,701sqft + fully finished basement with coffee bar, sink, beverage fridge, 3pc bath & large shower. Downtown Whitby - exclusive gated community. Located within a great neighbourhood and school district on Lynde Creek. Brick & stone - modern design. 10ft Ceilings, Hardwood Floors, Pot Lights, Designer Custom Cabinetry throughout! ELEVATOR!! 2 laundry rooms - Hot Water on demand. Only 14 lots in a secure gated community. Note: full appliance package for basement coffee bar and main floor kitchen. DeNoble homes built custom fit and finish. East facing backyard - Sunrise. West facing front yard - Sunsets. Full Osso Electric Lighting Package for Entire Home Includes: Potlights throughout, Feature Pendants, Wall Sconces, Chandeliers. (id:60365)
14 Forestlane Way
Scugog, Ontario
Don't miss out on this opportunity to select your own finishes on this never lived in 2 storey home located in the new Holden Woods community by Cedar Oak Homes. Located across from a lush park and very close to the Hospital, minutes away from the Lake Scugog waterfront, marinas, Trent Severn Waterways, groceries, shopping, restaurants and the picturesque town of Port Perry. The Walsh Model Elevation B is approximately 2345sqft. Perfect home for your growing family with an open concept design, large eat-in kitchen overlooking the great room, dining room and backyard. The great room includes direct vent gas fireplace with fixed glass pane. This homes exquisite design does not stop on the main floor, the primary bedroom has a huge 5-piece ensuite bathroom and a large oversized walk-in closet. This home boasts 4 Bedroom, 3.5 Bathrooms. Hardwood Floors throughout main floor except tiled areas. This home includes some great upgrade features, such as smooth ceilings on the main, pot lights in designated areas, cold cellar, 200amp panel, 1st upgrade interior railings (includes staining to match from builder upgrades), 3 piece stainless steel appliance package (includes electric range, fridge and dishwasher), stained oak stairs, granite countertops in kitchen with double bowl undermount sink, and $10,000 in decor dollars. 9 ceilings on ground floor & 8 ceilings on second floor, Raised Tray Ceiling in Primary Bedroom and 3 Piece rough-in at basement. No Sidewalk. (id:60365)

