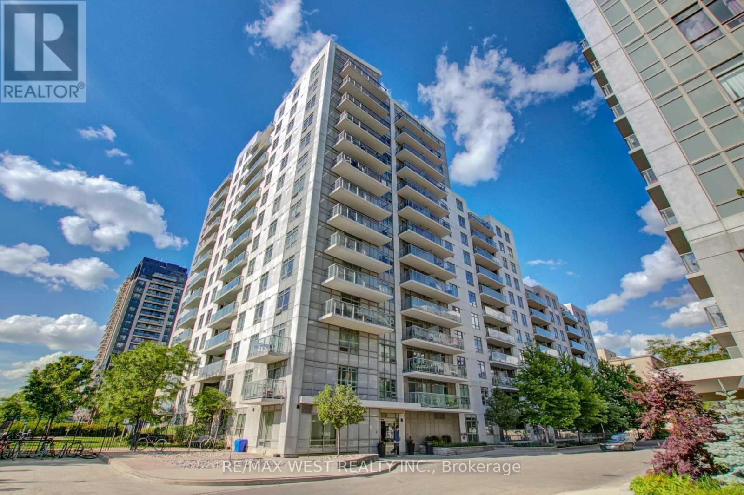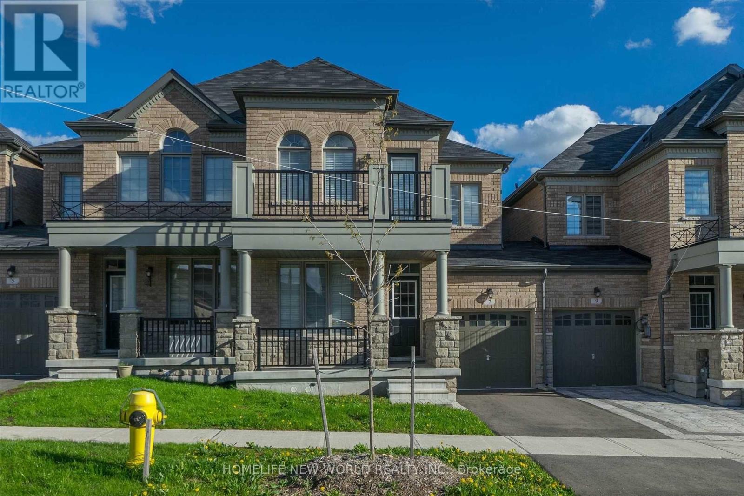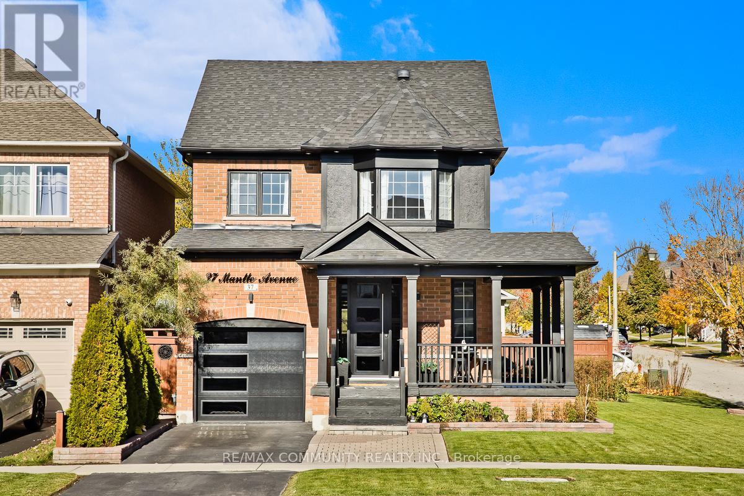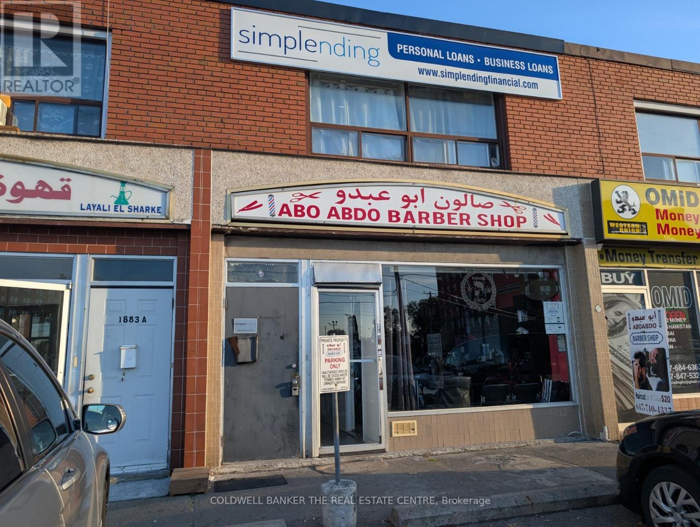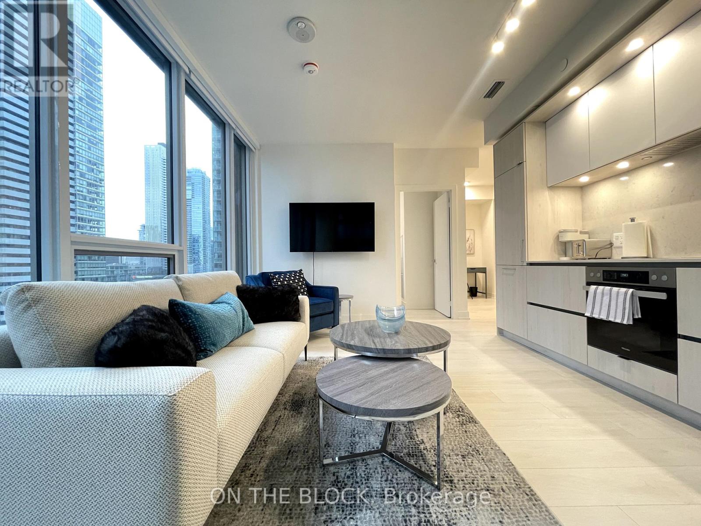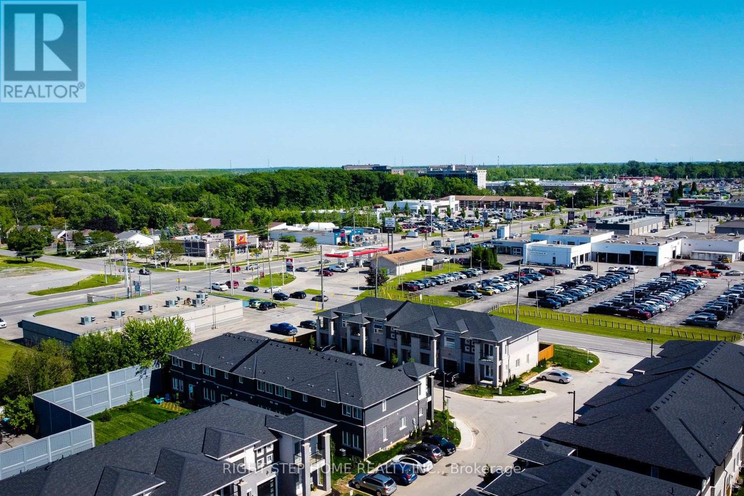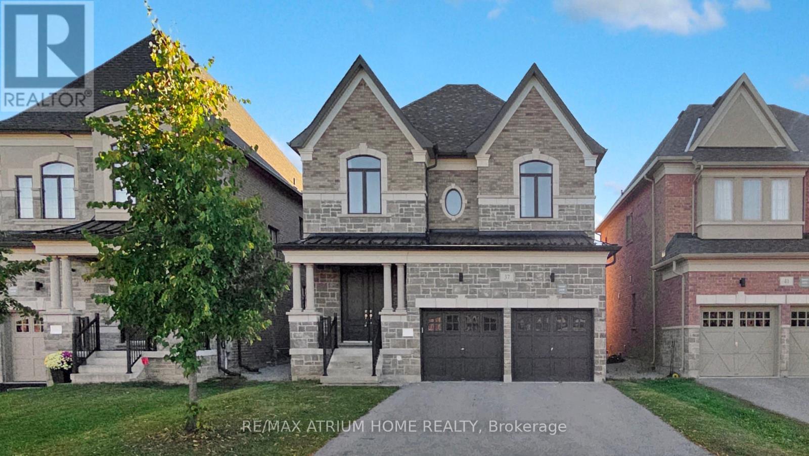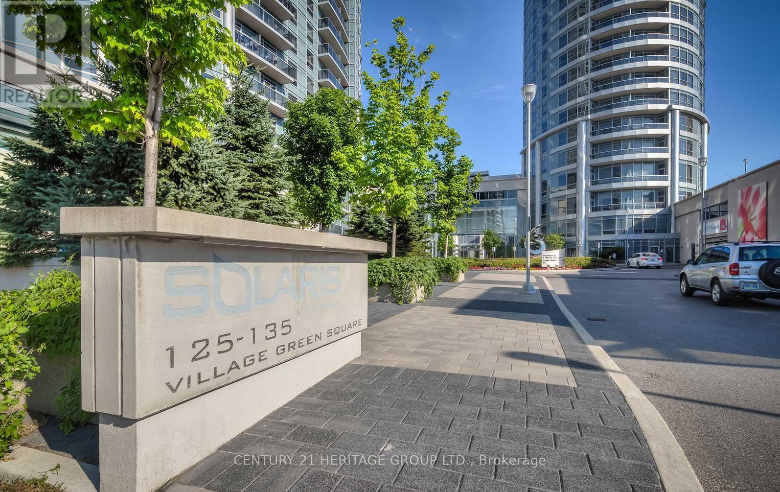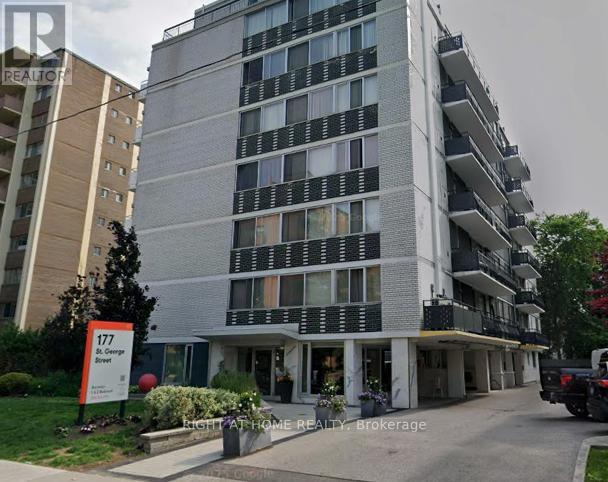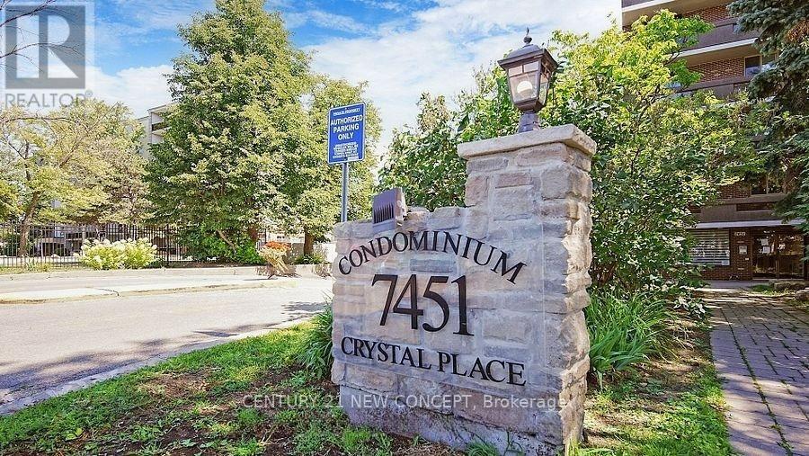704 - 816 Lansdowne Avenue
Toronto, Ontario
Bright and spacious 1+1 bedroom condo in the desirable Junction Triangle / Dupont area! Offering over 650 sq. ft. of functional living space, this beautiful condo features: - Fully enclosed den - perfect for a home office or second bedroom -Private reserved parking included - Brand New En-suite washer and dryer - 9 ft ceilings with a modern, open-concept layout -Recently updated Kitchen cabinets (2023) - Granite countertops and Frigidaire stainless steel appliances - Walk-out balcony with north-facing views - Laminate flooring throughout.Fully equipped gym & yoga studio - Basketball court, sauna, and party/meeting rooms - Overnight Security, Visitor parking, Package and concierge service.Unbeatable Location: Steps to TTC, Lansdowne Subway (8 mins), and UP Express Close to cafés, shops, restaurants, and parks Easy access to everything downtown Toronto has to offer! (id:60365)
7 Cherna Avenue
Markham, Ontario
Immaculate Freehold Townhome In A Prestigious & High Demand Upper Unionville Community! Approx. 2000 Sq.Ft. 3 Bedrooms Plus W/O Bsmt. Huge Walk-In Closet In Master Bedroom With Upgraded Bath And Separate Shower.W/O Balcony In The 2nd Br. Large 2nd Fl Laundry. Top Ranked School Zone. (id:60365)
37 Mantle Avenue
Whitchurch-Stouffville, Ontario
Absolutely Stunning Detached Home in High-Demand Stouffville! This beautifully upgraded home offers close to 2,500 sq ft of living space including a professionally finished basement, with over $200K spent in recent renovations. Featuring 4 bedrooms and 4 bathrooms, 9-ft smooth ceilings, hardwood floors throughout (vinyl in basement), LED and pot lights in most areas, a cozy gas fireplace in the family room, and a modern kitchen with quartz countertops, backsplash, and stainless steel appliances. All bathrooms have been fully upgraded with quartz counters and modern finishes. The primary suite offers a large closet and a luxurious 5-piece ensuite with a soaker tub, double vanity, and rainfall shower. The finished basement includes a 4th bedroom, 4-piece bath, and vinyl flooring perfect for extended family or guests. Outside boasts interlocking stonework, a wrap-around veranda, an oversized garage, parking for 3 cars, and a pool-sized lot. Located close to top-rated schools, Leisure Centre, Memorial Park, Stouffville GO, YRT, Highways 404/407, shopping, and dining. You don't want to miss this one. It will truly wow you! (id:60365)
Upper Floor - 1881 Lawrence Avenue E
Toronto, Ontario
Upper level one bedroom unit available at 1881 Lawrence Ave E. Features a shared kitchen and shared washroom, plus one parking spot. Convenient location close to TTC, shopping, and everyday amenities. (id:60365)
1312 - 35 Mercer Street
Toronto, Ontario
FULLY FURNISHED TURN KEY 35 Mercer Street, 2-bedroom + Den, 2-bathroom condominium located in the vibrant heart of Toronto's Entertainment District. This modern unit offers spacious living areas with high-end finishes throughout. The kitchen features premium Miele built-in appliances and quartz countertops, combining visual appeal with practical functionality. The residence includes two generous bedrooms, with the primary suite offering a 3-piece ensuite bathroom. Ideally situated just steps from St. Andrew TTC Subway Station and the King St W Streetcar, this location is close to the Rogers Centre, Scotiabank Arena, and TIFF Bell Lightbox, as well as trendy shops and dining options. The unit is fully furnished and ready for occupancy, complete with internet service and all utilities. (id:60365)
9 Mann Trail
Welland, Ontario
ABSOLUTELY AMAZING LOCATION STUNNING CONDO TOWNHOUSE IN THE UPSCALE WELLAND NEIGHBOURHOOD . CLOSE TO ALL AMENITIES FOR 1ST TIME BUYER OR INVESTOR .THIS OPULENT HOME HAS A LARGE OPEN CONCEPT FAMILY AND DINING AREA. UPPER LEVEL INCLUDES A LUXURIOUS MASTER BEDROOM WITH FOUR PIECE ENSUITE, A LAUNDRY AREA & 2 MORE BEDROOMS. TAKE ADVANTAGE OF THE BUILT IN CONVENIENCE OF A SINGLE CAR GARAGE.EASY ACCESS OF HGW 406, SEAWAYMALL,NIAGRA COLLEGE AND MANY MORE AMENITIES FOR A LIFESTYLE THAT EFFORTLESSLY COMBINES COMFORT, CONNECTIVITY & MODERN ELEGANCE. (id:60365)
37 Hamster Crescent
Aurora, Ontario
Welcome to this beautifully upgraded two-story home made by Treasure Hill. 10ft ceilings main floor, 9ft ceiling second floor. Spent over $100,000 for upgrades and just renovated. Open-concept, great spacious layout with hardwood floors through out main & 2nd floor. Gourmet kitchen with marble slab backsplash, marble countertop centre - island and durable 24x48 porcelain floor tiles - Perfect for cooking and entertaining. Ample pot lights illuminate the main floor, creating a bright and inviting atmosphere. Laundry room equipped with marble countertops, modern cabinetry, and a large stainless steel sink. This home seamlessly blends luxury finishes with functional design, making it an ideal choice for discerning buyers.Close to shopping centre, supermarket, banks, restaurants, parks, schools, Hwy 404 and Go station. Matterport 3D Link: https://winsold.com/matterport/embed/431240/2QUMLM39g9H (id:60365)
1511 - 125 Village Green Square
Toronto, Ontario
Luxurious Tridel Metrogate Solaris 1 Award Winning Green Community. Offering Spacious and recently renovated 2 Bedroom 2 Baths Condo Unit With 1 Parking and 1 Locker. Laminate flooring throughout. Carpet free unit. Brand new fridge and stove in Kitchen. Unobstructed East View from the Balcony. Close To All Amenities, Schools, Restaurants, T T C & G 0 Train, Hwy 401/DVP , Kennedy Commons, & Scarborough Town Centre. State-Of-The-Art Fitness & Recreation Centre, Indoor Pool, Whirlpool, Billiards, Party Room, Theatre, Sauna, Gym, Daycare, Guest Suites, Mini-Golf, Rooftop Garden, 24 Hr Concierge, Visitors Parking, Playground. (id:60365)
203 - 177 St. George Street
Toronto, Ontario
Limited-Time Offer: Enjoy One Month Free Rent on a 13-Month Lease! Welcome to 177 St. George Street, a rare opportunity to lease a spacious bachelor suite in the heart of Toronto's iconic Annex neighbourhood. Thoughtfully designed with functionality and comfort in mind, this unit offers exceptional space and storage rarely found in a studio layout. The suite features vinyl flooring throughout for a clean, modern, carpet-free living environment. The open kitchen is equipped with quartz countertops and stainless steel appliances, including a fridge, stove, and microwave range hood. A walkout from the kitchen leads to a private balcony, providing valuable outdoor space and natural light.Storage is a true highlight, with multiple closets and a large ensuite locker room, making this an ideal option for those seeking bachelor living without sacrificing organization or space. Residents enjoy on-site laundry, controlled entry access, and 24/7 CCTV monitoring for added peace of mind. Visitor parking is available, and indoor parking can be secured for an additional monthly fee. Heat and hydro are metered separately and water is a flat fee, and the building is pet-friendly. Located just steps from the University of Toronto, St. George and Spadina subway stations, and minutes to Yorkville, Kensington Market, and Chinatown, this prime location offers exceptional access to dining, shopping, grocery stores, entertainment, and transit. A fantastic opportunity to enjoy spacious, well-appointed studio living - with an unbeatable lease incentive - in one of Toronto's most vibrant and historic neighbourhoods. (id:60365)
Bsmt - 3937 Worthview Place
Mississauga, Ontario
Spacious 2 Bedroom 1 Washroom LEGAL BASEMENT apartment for lease in a quite and family friendly neighborhood of Lisgar, Mississauga. Large open concept living room. Separate entrance to the basement. Two good sized bedrooms with large closets. Separate basement laundry for tenants. Quartz counters in kitchen and washrooms. Backsplash, Double Sink and quality appliances in kitchen. Vinyl flooring and quality finishes throughout. 1 driveway Parking space included in rent. Conveniently situated just a short walk from Lisgar Middle School. Close to shopping plazas, Malls, Lisgar GO Train Station, and major highways 407 and 401. Don't miss out on this fantastic rental opportunity! (id:60365)
(G 32) 312 - 10 Halliford Place
Brampton, Ontario
Welcome to this beautifully designed only 3 years old 2-storey corner stacked townhouse offering 1,053 sq. ft. of modern upper-level living in the highly desirable Goreway Dr. & Queen St. area. This bright and spacious home features 2 bedrooms, 2 bathrooms, 9-ft ceilings, upper-level laundry, and private balconies on both levels. The open-concept layout includes generous living and dining areas with a walkout to a balcony, ideal for everyday living and entertaining. Freshly painted and equipped with brand-new zebra blinds, this move-in-ready home delivers style and comfort throughout. Conveniently located steps to public transit, minutes to Costco, Highway 427, and backing onto a park with a basketball court-this is urban living at its best. (id:60365)
101 - 7451 Yonge Street
Markham, Ontario
Prime Location In Thornhill. Large Balcony. Corner Unit. Over 1000 Sq... 2 Bed 1 Bath 1 Bath. Steps To Bus, Schools, Shops, Transit. Well Kept Building. Large Size Bedrooms, Large Windows Throughout. Live Large. Live Off Yonge Street. Live In Thornhill!!! (id:60365)

