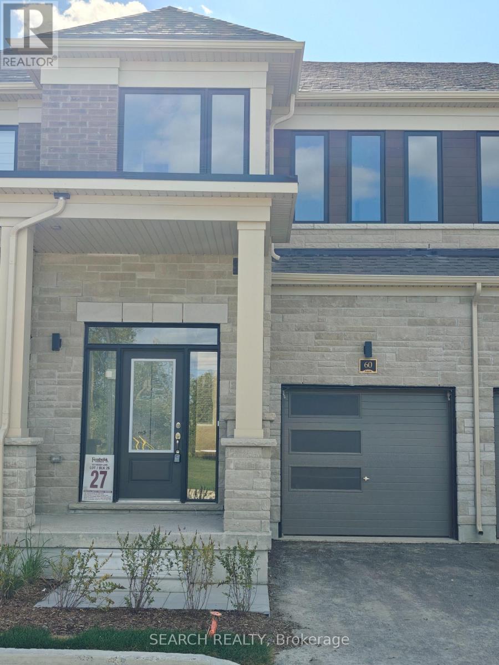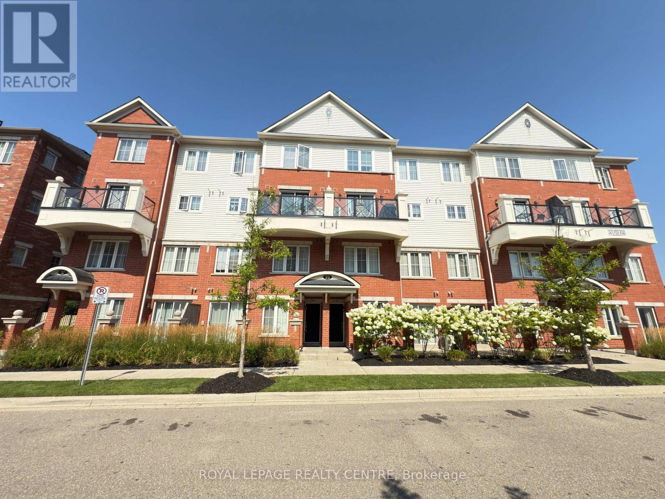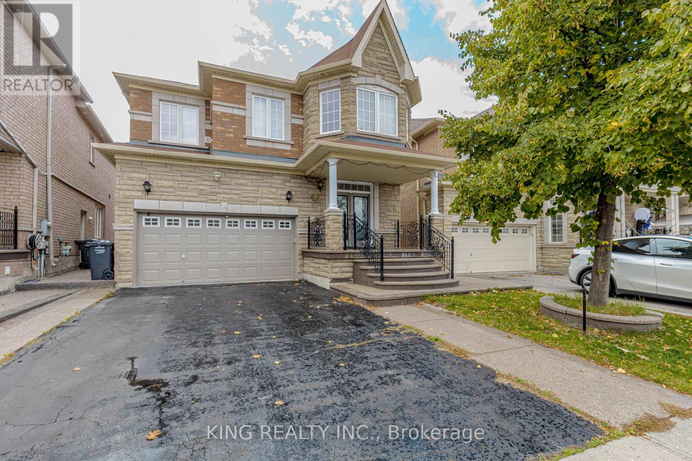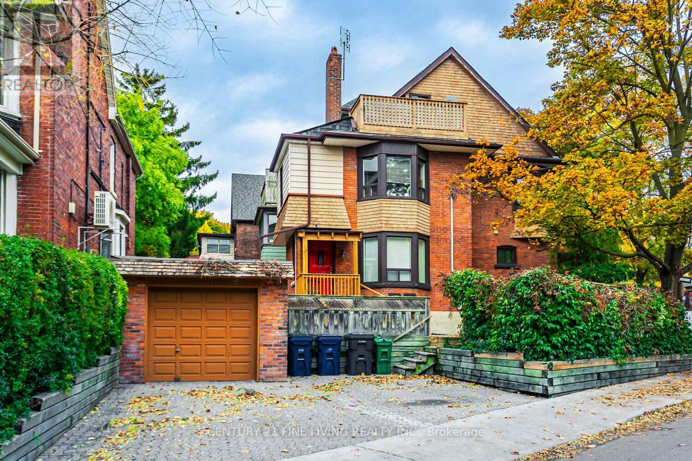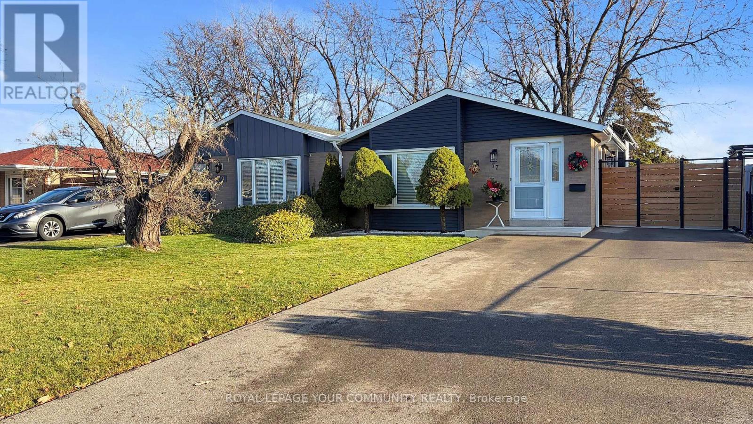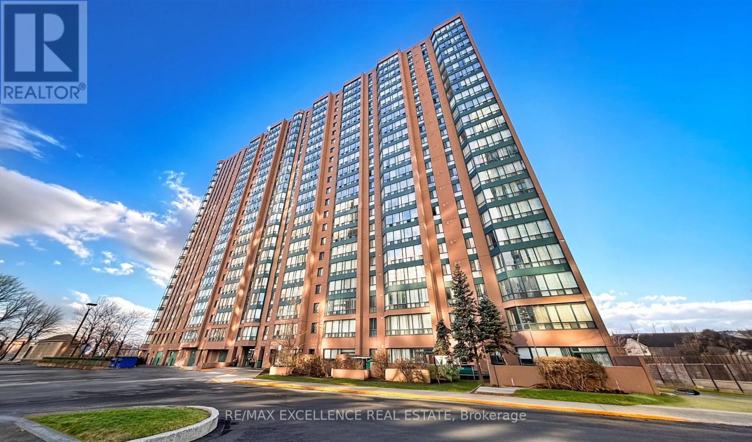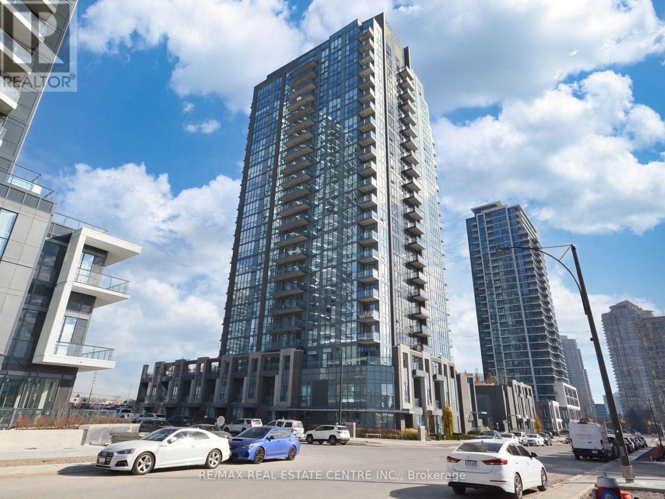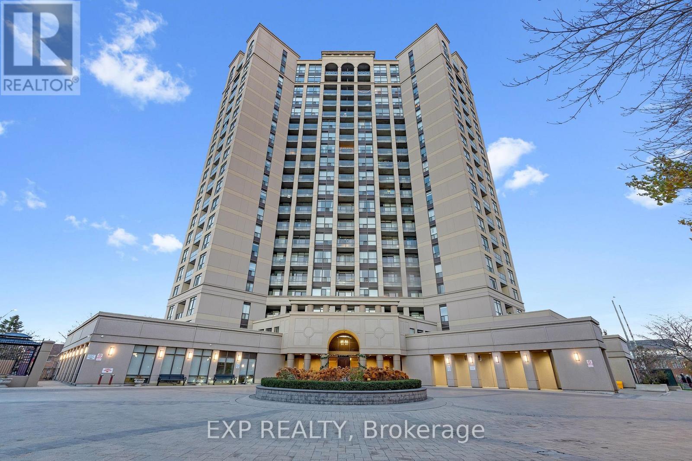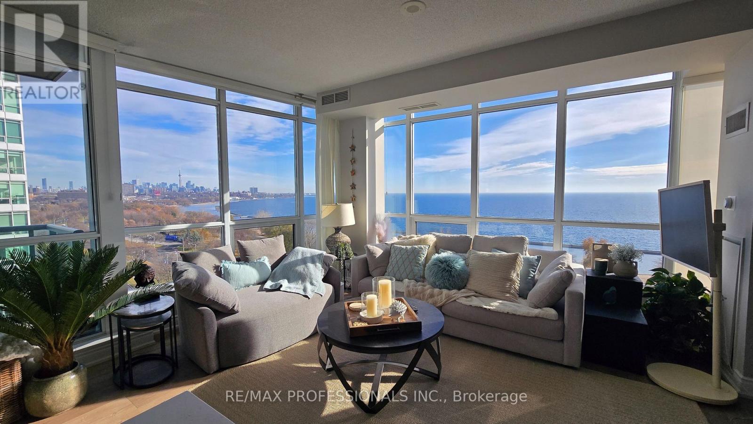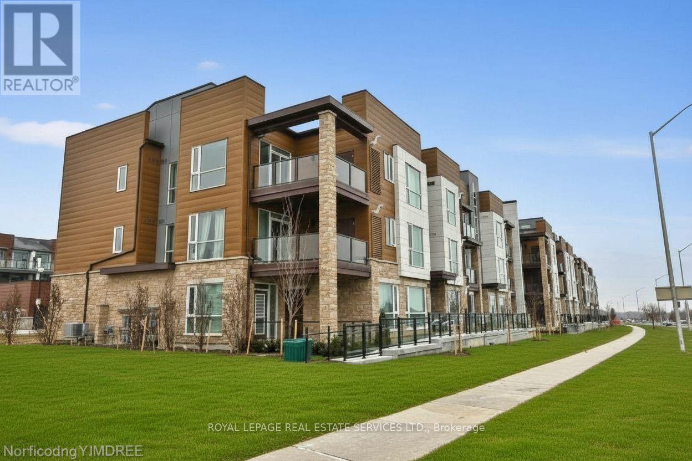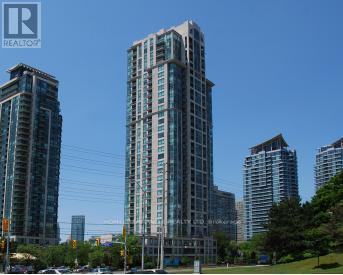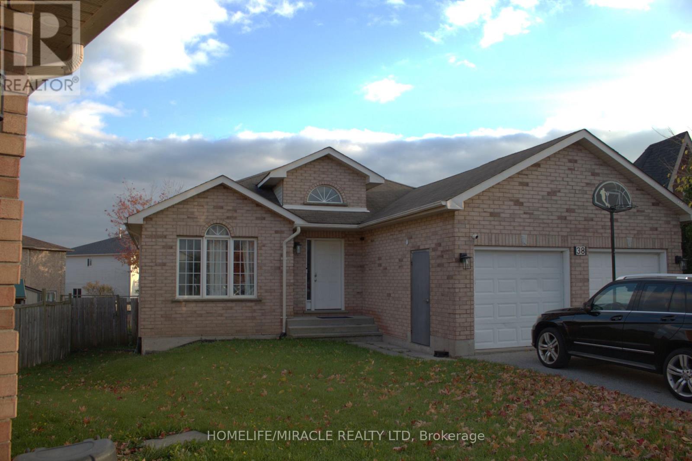60 Hickey Lane
Kawartha Lakes, Ontario
Nestled around Scugg River in Lindsay this beautiful Brand New Townhouse features lots of space and light. It has 3 bedrooms with Ensuite Washroom in Primary Bedroom. This Rental price is per Room based. Kitchen will be Shared. Common Washroom will be Shared. Nice Porch. Good Size BackYard. (id:60365)
19 - 2472 Post Road
Oakville, Ontario
Stunning Newly Renovated Townhouse In Sought-After, Uptown River Oaks. Close To Highly Rated Schools. This Beautifully Designed 2-Bedrooms With South Facing Townhouse Is On Main Level, No-Stairs, No Carpets. 2 Baths, Rarely Available 2 Side-By-Side Parking's & 1 Locker. Newer Hot Water Heater. Easy Access To Major Highways. Steps From Public Transit, Walking Distance To Parks, Restaurants, Walmart, Superstore, And Other Amenities. Minutes From Oakville Go And Trafalgar Hospital. Don't Miss Out This Exceptional Townhouse Which Offers The Perfect Blend Of Comfort, Style & Convenience. Schedule A Viewing Today & Make This Incredible Property Yours! (id:60365)
14 Ledgerock Road
Brampton, Ontario
Welcome to 14 Ledgerock Rd, Brampton! A beautiful, freshly painted 4 Bed Room, 4 Wash Room (3 Full on 2nd floor & 1 powder room on main floor) detached home in a desirable family neighbourhood. This home boasts a practical layout with 9-ft ceilings, a double-door entry, and a 2-car garage, abundant natural light, and a gourmet kitchen with quartz counters and stainless steel appliances. The main and second floors feature hardwood flooring, except for the bedrooms. The second-floor laundry adds convenience, while the luxurious primary suite offers a 5-piece ensuite and walk-in closet. For the eco-conscious, the garage is equipped with a 240V NEMA 14-50 outlet for EV charging. The landscaped backyard is perfect for outdoor living. Conveniently located near top schools, parks, shopping, transit, and highways. This well-maintained home shows true pride of ownership - move in with confidence! (id:60365)
164 Sunnyside Avenue
Toronto, Ontario
Welcome to 164 Sunnyside Ave, a well-maintained fourplex in High Park-Swansea near Roncesvalles Village. This property offers a solid cap rate with upside potential, making it an ideal opportunity in one of Toronto's most sought-after neighbourhoods. Features two 2-bedroom units, one 1-bedroom unit, and one studio, with potential for an owner's suite. All units have in-suite laundry, and two units have private entrances. Includes 3-car parking: 1 legal front pad, 1 garage, and 1 driveway spot. Excellent home inspection report. Steps to Roncesvalles shops and cafés, 5 min walk to High Park, and 15 mins to the lake with waterfront trails. Easy transit access via streetcars, Dundas West Subway, UP Express, and Go Train. (id:60365)
77 Goldcrest Road
Brampton, Ontario
Beautifully maintained and updated family home with extensive renovations throughout. Features include a renovated kitchen with quartz countertops and updated stainless steel appliances, and a large, open-concept living and dining room with a picture window. The upper level offers three spacious bedrooms and a renovated bathroom. The professionally finished basement includes a brand-new 3-piece bathroom, a wet bar with custom shelving, and a wine rack. Enjoy excellent curb appeal with a picturesque yard, new concrete patio and porch (2022), new driveway (2022) with side-by-side parking for six cars, new fascia and soffits (2023), new roof (2022), and new full-house siding (2023). Updated electrical (ESA inspected).Great location-close to multiple schools, within walking distance to Chinguacousy Park, near Bramalea City Centre, public transit, and offers easy access to Hwy 410.An amazing home-just move in and enjoy. No work needed. (id:60365)
201 - 155 Hillcrest Avenue
Mississauga, Ontario
Spacious 1+1 unit with a bright solarium, newly painted and fully renovated from top to bottom. Ideally located just steps from the Cooksville GO Station and public transit. This suite features engineered vinyl flooring throughout, a modern kitchen with upgraded 39" cabinets, stylish backsplash, undermount stainless-steel sink, and stainless-steel appliances. Low maintenance and move-in ready, the building also offers excellent amenities, including a rooftop library, games room, and 24/7 security. (id:60365)
0514 - 5033 Four Springs Avenue
Mississauga, Ontario
Amazing Opportunity in Mississauga's Prime Location "Amber One" Condo At The Pinnacle Uptown. Beautiful Bright And Spacious 2 Bedroom & 2Washroom Corner Unit W/Large Balcony! Open Concept With Many Upgrades. A Chef-Inspired Kitchen A Plush Master Suite, Spa-Like Bathrooms, Open Balcony And Soaring Windows With Beautiful Views. Make This Stylish Retreat Your Home. Close To Square One Shopping Centre, Restaurants, Parks, Go Station Highway And Future Lrt. 24 Hours Security, Exercise Room, Yoga, Sauna, Indoor Pool, Party Room, Guest Suites, Library And Much More. (id:60365)
1009 - 220 Forum Drive
Mississauga, Ontario
Welcome to this beautifully maintained 2-bedroom, 2-bath suite in the well-regarded Tuscany Gate community, offering open, unobstructed views and a rare sense of privacy. Thoughtfully designed and filled with natural light, this inviting home features a functional open-concept layout that connects the living and dining areas to a fully upgraded kitchen with quartz waterfall countertops, stainless steel appliances, and modern lighting. The living space is enhanced by an elegant electric fireplace, creating a warm and comfortable atmosphere for everyday living or relaxed evenings at home. Freshly painted with laminate flooring throughout, the suite also offers remote-controlled zebra blackout blinds and a private balcony perfect for enjoying morning coffee or quiet sunsets. The primary bedroom includes a walk-in closet and ensuite bath, while the second bedroom provides flexibility for guests, family, or a home office. Residents enjoy access to excellent amenities including outdoor pool with cabana, gym, yoga room, party room, games lounge, playground, car wash, security, and visitor parking. Conveniently located close to transit, LRT, Square One, shopping, groceries, major highways, and Pearson Airport. Includes 1 underground parking and 1 locker. A comfortable, stylish home offering privacy, convenience, and everyday ease for a Great Price! (id:60365)
1107 - 1910 Lake Shore Boulevard W
Toronto, Ontario
Sunny southeast-facing corner suite with stunning views from every room, including unobstructed lake views, the downtown skyline (even more stunning at night!), and High Park. Newly updated with warm wide-plank flooring and a sleek white kitchen, this open-concept layout offers clear sightlines, great natural light, and space for both living and dining. The new kitchen features a large breakfast bar, stainless steel and camouflaged appliances, and plenty of room to cook and gather. The split bedroom floor plan provides excellent privacy. The king-sized primary bedroom includes a 3-piece ensuite with walk-in shower and large triple-door closet, and the view makes you feel like you're waking up in a tropical resort every day. The second bedroom fits a queen bed comfortably with its own double closet, and the main bath includes a full bathtub. Enjoy a balcony overlooking the water - the perfect spot for morning coffee or relaxing at the end of the day. Live directly across from the boardwalk, beach, Martin Goodman Trail, dog park, and acres of waterfront green space. Minutes to High Park, Humber Bridge, cafés, transit, and major routes. Building amenities include 24-hour concierge, fitness centre, rooftop deck, party/meeting room, and visitor parking. Pets welcome. (id:60365)
309 - 2393 Bronte Road
Oakville, Ontario
Stunning urban townhome-style condo in the highly sought-after Westmount neighbourhood, offering the perfect balance of style, comfort, and convenience. This bright and spacious home features a large open-concept living area filled with natural light and a walkout to a generous 200 sq. ft. balcony, perfect for relaxing or entertaining. The oversized bedroom includes a walk-in closet, providing excellent storage and a peaceful retreat.Enjoy a variety of quality upgrades, including 9-foot ceilings, rich wood floors throughout, granite countertops, and stainless steel appliances. In-suite amenities include a washer and dryer for added convenience, along with a dedicated storage locker. The unit also comes with two private parking spaces, offering comfort and practicality rarely found in condo living. Ideally situated in a vibrant community close to public transit, parks, shopping, restaurants, and essential health services, this property offers everything needed for a modern urban lifestyle. Tenant is responsible for utilities and hot water tank rental. No smoking and no pets permitted. This beautifully maintained and upgraded home presents a rare opportunity to live in a prime Oakville location, perfect for those who value quality, comfort, and convenience. (id:60365)
3305 - 3504 Hurontario Street
Mississauga, Ontario
Indulge in luxury living at its finest! This southwest-facing junior 1-bedroom apartment, situated on the 29th floor, offers abundant sunlight and breathtaking views throughout the day. Whether it's your morning coffee or evening unwind, the balcony beckons you to soak in the stunning vistas and find moments of tranquility. Inside, a thoughtfully designed interior awaits, featuring a cozy fireplace, a convenient computer desk, and meticulously crafted closet organizers. Enjoy added privacy and comfort with blinds included in the suite. Discover amenities tailored to meet your every need, including a swimming pool, sauna, hot tub, modern gym, and party room, all conveniently located within the building. With 24-hour security and concierge services, your safety and peace of mind are assured. Plus, all utilities are included in rent! (id:60365)
38 Dunsmore Lane
Barrie, Ontario
Exceptional investment and lifestyle opportunity in the heart of Barrie!This charming 3-bedroom bungalow sits on a large pie-shaped lot with a beautiful, private backyard offering plenty of space to entertain, garden, or expand. Ideally located just minutes from Georgian College and walking distance to the Royal Victoria Regional Health Centre, this home attracts strong rental demand from students, hospital professionals, and families alike.The fully finished basement features 4 additional bedrooms, a separate kitchenette, and a full bathroom, along with two separate entrances (side and rear). This flexible design provides excellent potential for Airbnb, student housing, or a multi-unit rental setup (subject to city/Province approvals).Whether you're looking to live or to generate consistent income, this property is ready to perform. Enjoy the quiet, mature neighborhood while staying close to schools, shopping, public transit, and Highway 400.Highlights:3 bedrooms on main level +4 bedrooms in finished basement Master bedroom features a full ensuite.2 separate basement entrances (side and rear)Kitchenette and full bath in basement Ideal setup for in-law suite.Massive pie-shaped lot with fenced backyard Steps to Georgian College & Royal Victoria Hospital Easy access to parks, transit, and shopping An unbeatable combination of location, space, and income potential truly a rare find in Barrie!The water heater is financed, however the seller will pay it off on closing making it owned for the new owner.New Air conditioner 2022 Updated heating system - 2022 Tankless Water heater 2023 Security cameras 2023 Upgraded panel to 200 AMP Dishwasher 2025 Included in sale is 4 almost new mattresses, 4 computer tables and chairs. They are used to furnish the basement.Buyer to take 1 of the 2 fridges from the basement, Main floor washer and dryer and the upright freezer from the kitchen. These will not be a part of the sale. (id:60365)

