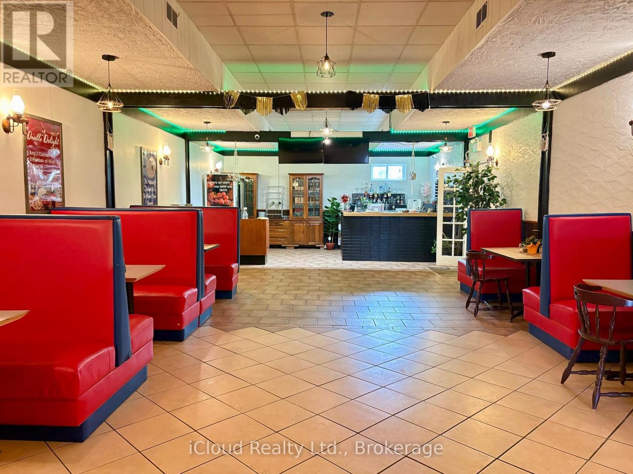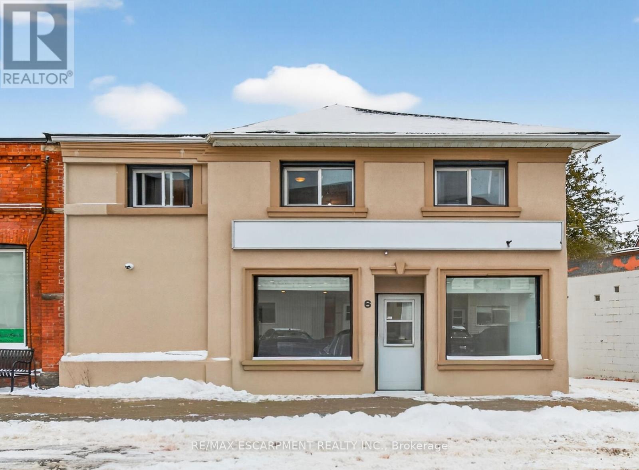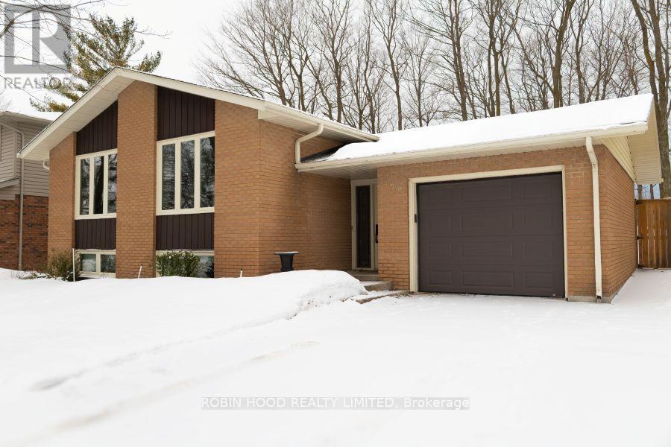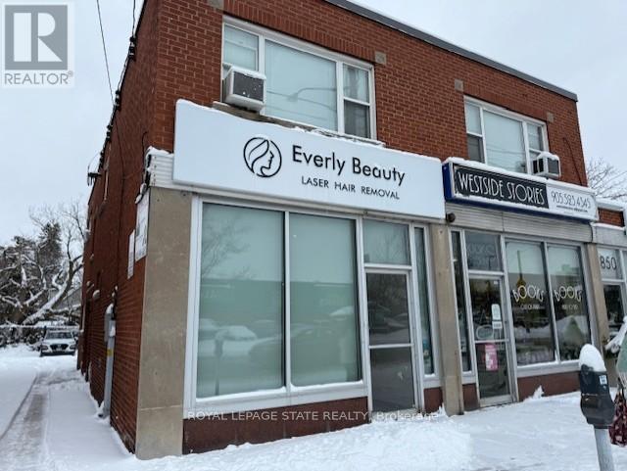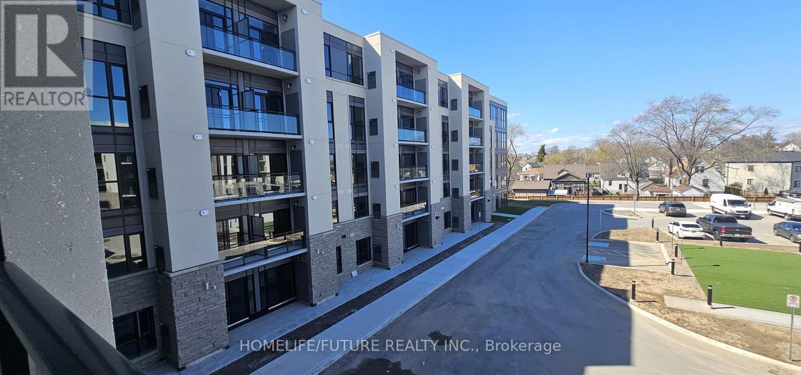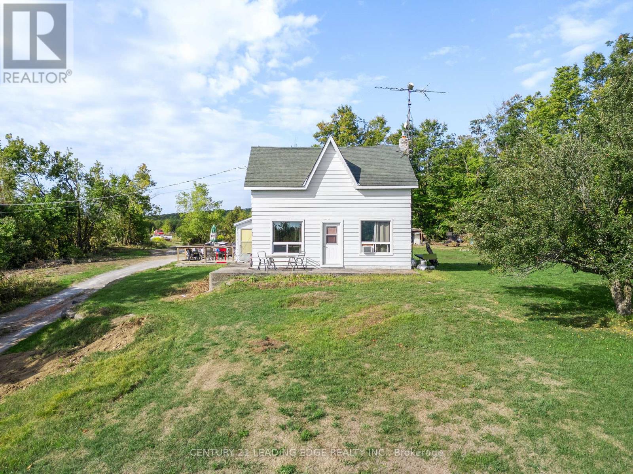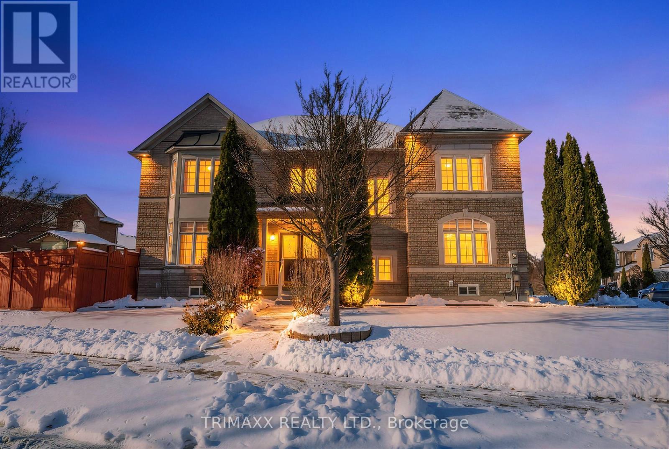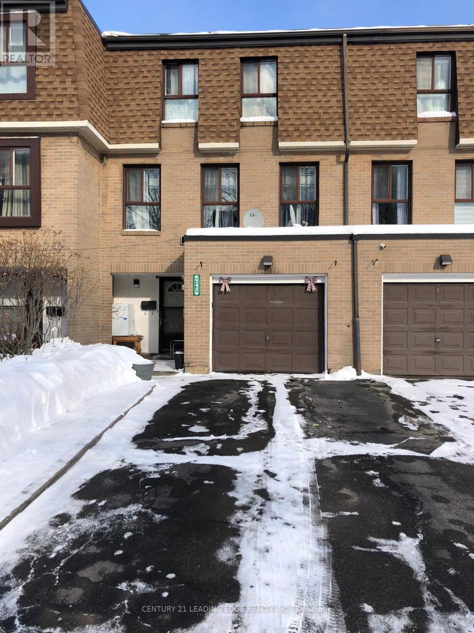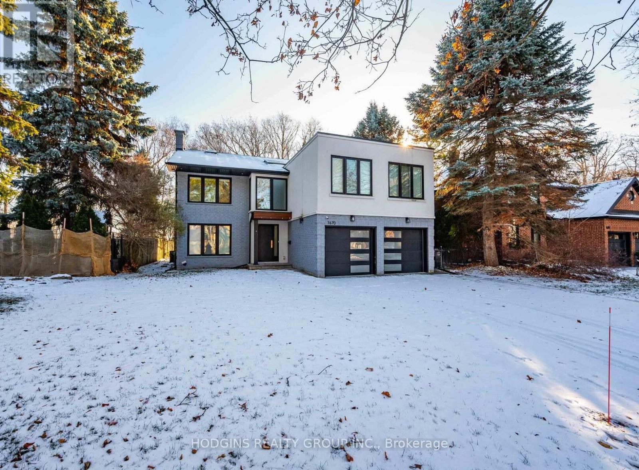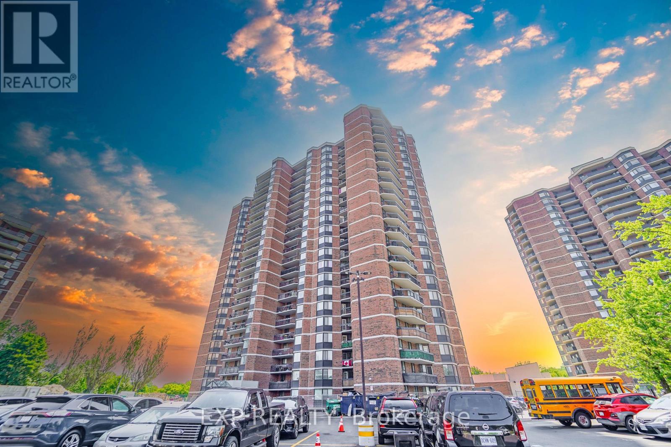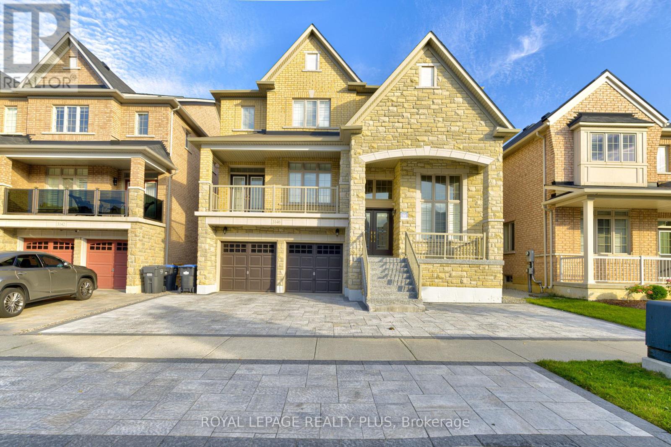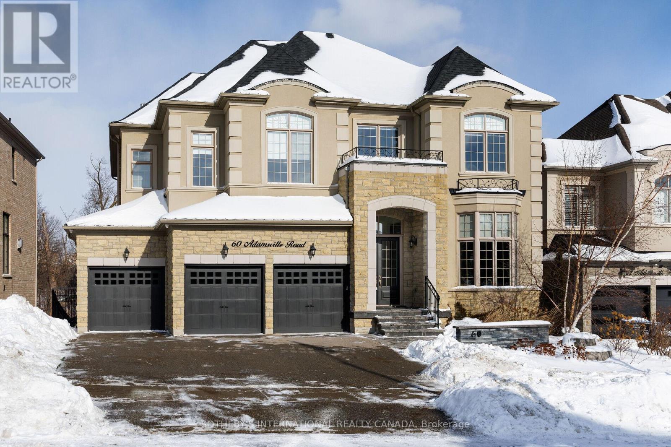182 King Street
Welland, Ontario
MOTIVATED SELLER! PRICED TO SELL! Own this FULLY EQUIPPED restaurant located in the heart of downtown Welland. This location provides strong returning customer base as it is situated at a prime location - near City Hall, Public parks and the Farmer's market.****The restaurant is equipped with commerical hood and all appliances you need to run your business from day one. ****It has a 40+ seating capacity, and additional space with ample room for expansion. The space can be converted into a party room/ event space OR additional seating space as required. **** Additional large storage space in basement.****New Furnace installed in Feb 2025 ***Leasehold improvements done in dining area ***Security cameras installed. **** THE RESTAURANT PARTICIPATES IN FARMER'S MARKET EVERY WEEK WITH RESERVED SPOT (Can be negotiated for any potential Buyer). ****Buyer to verify all taxes. (id:60365)
6 Cayuga Street N
Haldimand, Ontario
Prime Downtown Office/Retail/Rental Apartment Opportunity- located in the heart of downtown Cayuga with excellent exposure and high traffic visibility. Zoned CD- Downtown Commercial. This multi-functional property caters to a wide range of professional business types and presents a fantastic opportunity for investors looking to grow their portfolio, entrepreneurs starting out or expanding and established business owners looking for a new office location. The main level is complete with a kitchenette, 2 piece bath, ample storage and features big bright display windows. Street level entrance to the main floor allows for full accessibility. The basement is an ideal space for even more office/business storage. The main level can be rented for $1400 monthly + hydro. The upper level is a 2 bed, 1 bath apartment occupied by tenant paying $1423 monthly + hydro. The building has been very well maintained and remains in great shape with multiple upgrades made over the years to the flooring, bathrooms, kitchen, HVAC systems and plumbing. Hydro is separate for the main floor and apartment above. Upgraded alarm system and cameras for added security. Ample street parking for staff and clients. Solid construction, practical layout, and a central location make this property ideal for medical, professional, retail or service-based businesses seeking convenience and visibility in a growing community. The opportunities this building provides are limitless. Run your business and live upstairs OR have the tenant help pay the mortgage OR earn income and equity renting both spaces. (id:60365)
470 Thede Drive
Saugeen Shores, Ontario
*** Additional Listing Details - Click Brochure Link *** Welcome to 470 Thede Drive. This sneaky big, raised bungalow sits on a beautiful lot in the quiet and sought-after Thede Drive neighborhood. It is hard to imagine a better family home, boasting 3+2 bedrooms, 2 bathrooms, over 1600 square feet of living space, tons of storage, fenced in back yard and backing onto green space and Cameron Park. Inside you will find hardwood and luxury vinyl throughout, an updated basement bathroom and a renovated kitchen with plenty of cabinetry, quartz counter tops and stainless steel appliances. Outside offers a double wide concrete driveway, a fully fenced-in backyard with a large wood shed, a recently installed stamped concrete pad, a natural gas outlet for your BBQ and an inground sprinkler system. Most notably the backyard gate opens up to an incredible green space which includes wooded parkland, Cameron park and baseball diamonds with the privacy of no rear neighbors. (id:60365)
854 King Street W
Hamilton, Ontario
high exposure retail/office space, close to Westdale Village, #403,and Linc Expressway, public transit, McMaster U., Hamilton Health Sciences, public and private schools, religious institutions, recreational facilities, regional and neighbourhood dining, shopping, entertainment. (id:60365)
302 - 50 Herrick Avenue
St. Catharines, Ontario
Welcome To Luxury Living In This Spacious 1-Bedroom, 1 Bathroom With Balcony. This Condo Offers Open Concept Living, Ensuite Laundry, Dedicated Parking And Much More. Smart Tech Features Enhance Security And Convenience. Hotel-Like Amenities Include Gym, Games Room, And BBQ Facilities. Don't Miss This Opportunity! (id:60365)
381 Burnt River Road
Kawartha Lakes, Ontario
Attention Investors and Nature Lovers! Discover an exceptional opportunity with this charming 1800's farmhouse surrounded by 100 acres of beautiful countryside! This unique property offers a blend of rustic charm and modern convenience, making it ideal as a year-round residence or an investment venture offering seasonal retreats and short-term vacation rentals. Featuring a lovely eat-in country kitchen leading out to a sunporch to enjoy your morning coffee, a cozy living room with fireplace and 3 bedrooms on the second level. Outdoors you can enjoy 100 acres of mature forest with trails perfect for ATV rides, snowmobiling, hiking, or peaceful nature walks. Property improvements include: New sump pump (April 2025), new spray foam insulation in basement (2024), tankless hot water system (2023),newer propane furnace (7 yrs old), newer electrical panel (5 yrs old). Outbuildings: Quanset hut 30'W x 50'0 and an 8ft x 20ft truck box (id:60365)
40 Hot Spring Road
Brampton, Ontario
Nestled In an Unbeatable Location, Close Proximity to Schools, Shopping, And Transportation. This Stunning 4 Bedroom, 3.5 Washroom Home Offers Everything You Need. Walking Into the Main Floor through Double Door Entry to An Open Concept Hallway, Open to Above Ceiling Family Room, Spiral staircase With Metal Pickets. Spacious Dinning Room with Open Sight-Lines to Kitchen and Livingroom. Chefs Kitchen with Marble Backsplash And S/S Appliances, Large Family Room with Fireplace. Modern Main Floor Powder Room. Upgraded Tiles All Throughout Main Floor, Pot-Lights All Throughout Main Floor. Sliding Glass Patio Doors Lead to A Large Backyard Perfect for Entertaining. Second floor Features Spacious Size Master Bedroom with Large Walk in Closet and Double Vanity Washroom with Shower and Jacuzzi. Two Bedrooms with Jack and Jill Washroom Featuring Upgraded Double Vanity. Fourth Bedroom and A Full Hallway Washroom with Upgraded Vanity. (id:60365)
135 - 245 Fleetwood Crescent
Brampton, Ontario
Located In Sought After Family Friendly Neighborhood, One Of The Largest 4 Bedroom Townhouse In This Complex. Professionally Renovated , Updated Modern Kitchen, Bathrooms, Main Floor Family Room . Close To All Amenities, Minutes To All Amenities, Bramalea City Center, Bramalea Go Transit, Bramalea Bus Station, Schools, Parks And Highways, Place Of Worship & So Much More!. (id:60365)
1670 Caverly Court
Mississauga, Ontario
Upscale modern living backing onto breathtaking Mullet Creek & Credit River natural sanctuary. Brilliant open design featuring contemporary 2 story entry, open stairs, glass doors & walls, skylights, sleek open kitchen, posh primary ensuite & mega closet. Perfect for large family + work from home with 5+2 bdrms, 5 baths + office. Elegantly finished with inspiring natural wood & oversized porcelain tile floors. Spacious & open finished lower level with full bath, gas fireplaces, chill & gym zones+ 2 bdrms. Exclusive ravine backyard with generous cabana offering radiant gas heating & gas fireplace for year round enjoyment! Striking upscale roadside appeal with expansive stone drive & walk way. Custom family haven on prestigious quiet court just steps to best Credit River, best nature trails + walk to UTM & GO. (id:60365)
901 - 236 Albion Road
Toronto, Ontario
Welcome To This Bright And Stylish 2-Bedroom Condo Nestled In A Well-Maintained Community, Offering A Blend Of ComfortAnd Urban ConvenienceFreshly Painted With Modern Accent Walls And Sleek Flooring *The Spacious Living/Dining Area Is Flooded WithNatural Light From Large Windows Overlooking Lush Greenery *The Primary Bedroom Includes A Walk-In Closet For Ample Storage *Top-TierAmenities Including An Outdoor Pool, Exercise Centre, Sauna, Recreation Room, Visitor Parking, And Underground Parking *Perfectly SituatedClose To Transit, Shopping, Parks, And Daily Essentials *This Move-In Ready Home Offers Incredible Value And Lifestyle In One! (id:60365)
3146 Southwind Road
Mississauga, Ontario
Welcome to This Beautiful Luxurious Executive Home in Churchill Meadows by Greenpark.Situated on a 45-ft wide lot, Fully Upgraded, this elegant residence welcomes you with an impressive foyer featuring soaring ceilings and a bright home office/library with a 13.5-ft ceiling, filled with natural light. main floor showcasing hardwood flooring.The chef's kitchen is a true showpiece, featuring an abundance of cabinetry, stainless steel appliances, quartz countertops and backsplash, servery, and a large centre island with ample storage. A spacious eat-in breakfast area with sliding doors provides a walk-out to the deck-perfect for indoor-outdoor living. Elegant wood stairs with iron pickets.Generously sized living and dining areas open onto a front-yard balcony, while the family room is highlighted by a cozy fireplace, creating a warm and inviting atmosphere. A main-floor laundry room and 2-piece powder room complete this level. Upstairs, the primary suite offers a custom walk-in closet and a spa-inspired 5-piece ensuite featuring a soaker tub, walk-in shower, his-and-hers sinks, and refined finishes throughout. Three additional well-sized bedrooms complete this level, each with generous closet space-two sharing a semi-ensuite, and the fourth bedroom featuring its own 4-piece ensuite bathroom.The finished lower level adds exceptional versatility, offering a fifth bedroom, an additional 4-piece bathroom, and a spacious recreation area with rough-in for a kitchen and a walk-out to the backyard-ideal for an in-law suite or extended entertaining space. Spent $$$ on landscaping. Step outside to a spacious, fully fenced backyard with a garden shed, providing plenty of room for children, pets, and outdoor gatherings. Additional highlights include California shutters throughout and a central location close to restaurants, schools, parks, golf and country clubs, and more.This elegant residence is truly move-in ready and waiting to welcome you home. (id:60365)
60 Adamsville Road
Brampton, Ontario
Set on a premium ravine lot in prestigious Credit Ridge, this exceptional luxury residence is offered for lease. Featuring over 5,300 sq. ft. of beautifully finished living space, this home combines elegant design with everyday functionality. A grand double-door entry welcomes you into an interior highlighted by wide-plank oak floors, crown moulding, and designer lighting throughout.The chef-inspired kitchen is ideal for entertaining, showcasing a large island seating ten, quartz and granite countertops, walk-in pantry, paneled refrigerator/freezer, double ovens, dual dishwashers, and under-cabinet lighting. The breakfast area opens to a deck overlooking the Credit River, a private landscaped yard and an impressive 18x36 saltwater pool. The main level also includes a spacious living room with a striking three-sided gas fireplace and a custom home office with built-in cabinetry.The upper level offers a secondary family room with gas fireplace and a luxurious primary suite featuring coffered ceilings, freestanding soaking tub with chandelier, glass rain shower, heated floors, and a generous walk-in closet. All additional bedrooms feature walk-in closets and access to ensuite or semi-ensuite bathrooms.The fully finished walkout lower level includes a separate entrance, fifth bedroom, and full bathroom, ideal for guests or extended family. Additional features include solid oak staircases with wrought iron spindles, custom window coverings, upgraded light fixtures, central air, central vacuum, security cameras, built-in speakers, ceiling fans in all bedrooms, built-in TVs, garage door openers, and owned hot water tank. Professionally painted and decorated, comes fully furnished. Conveniently located just 20 minutes from Pearson Airport. Pricing is all-inclusive. (id:60365)

