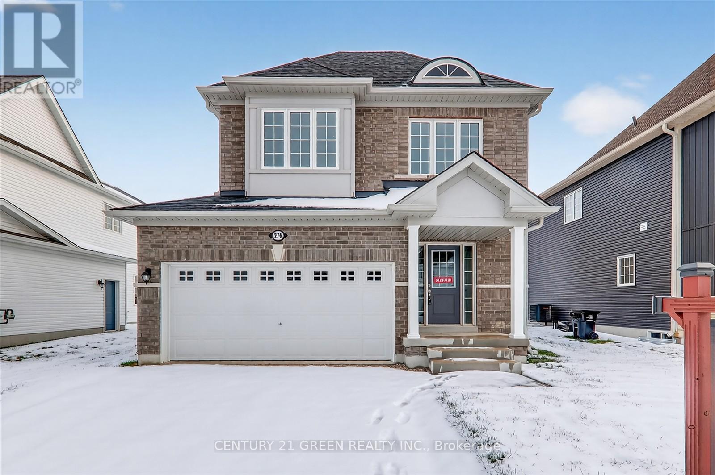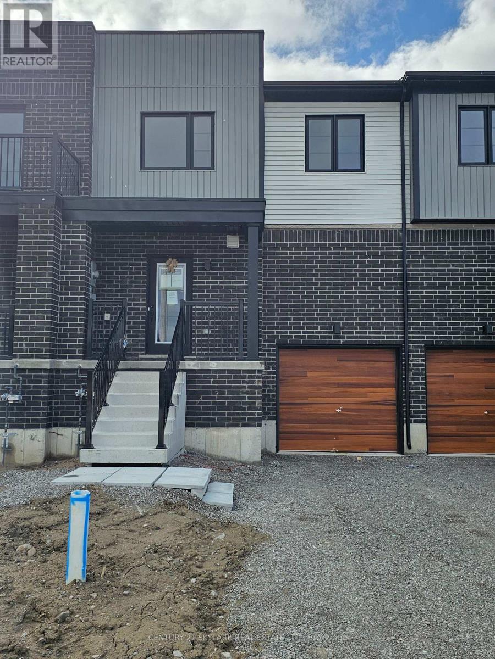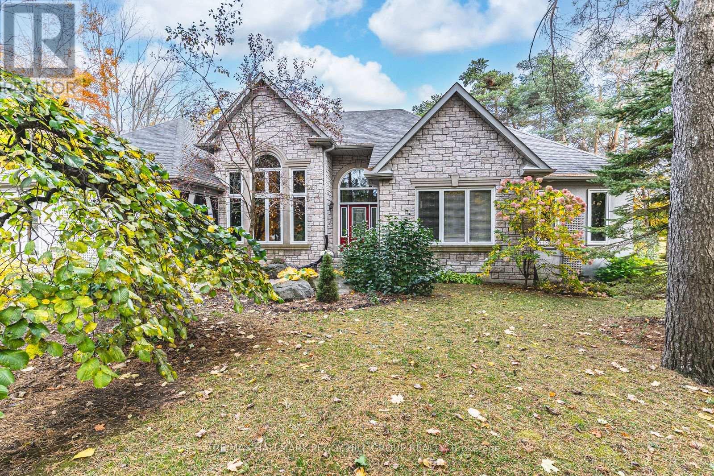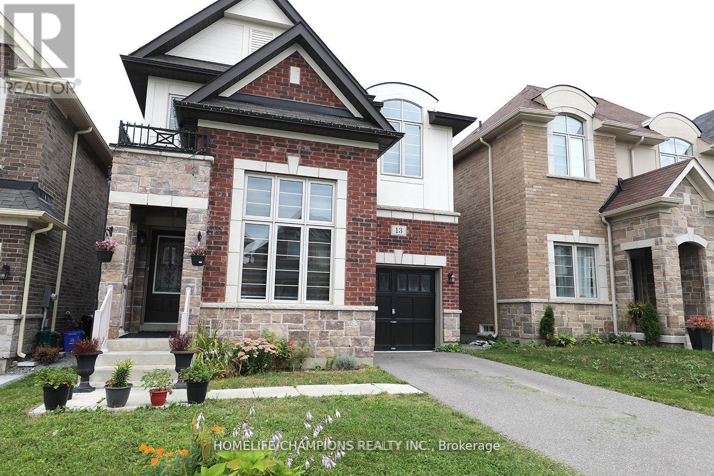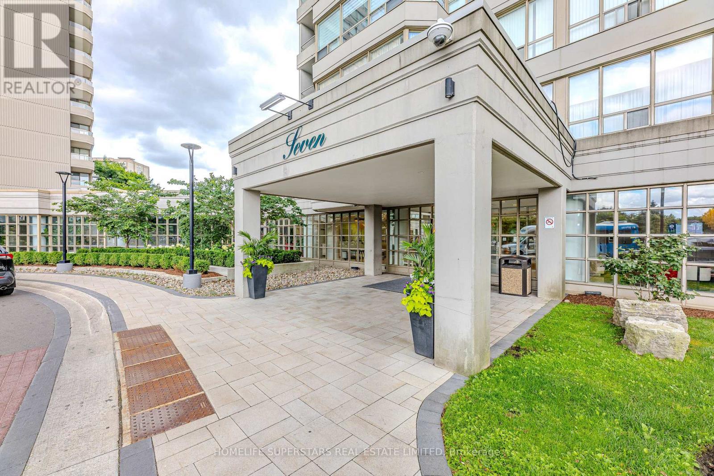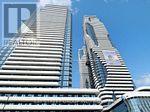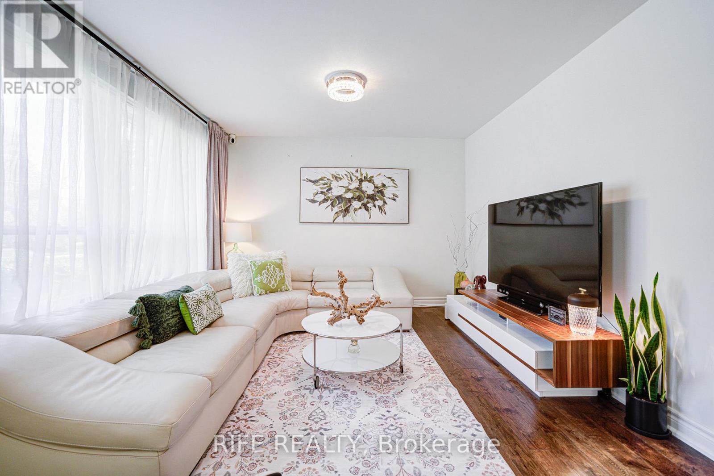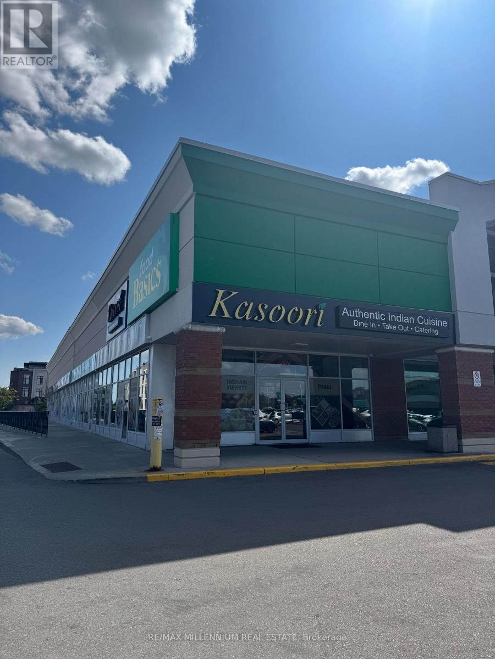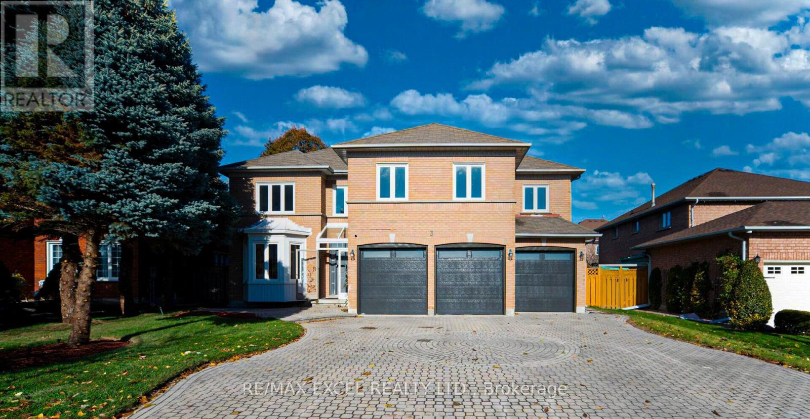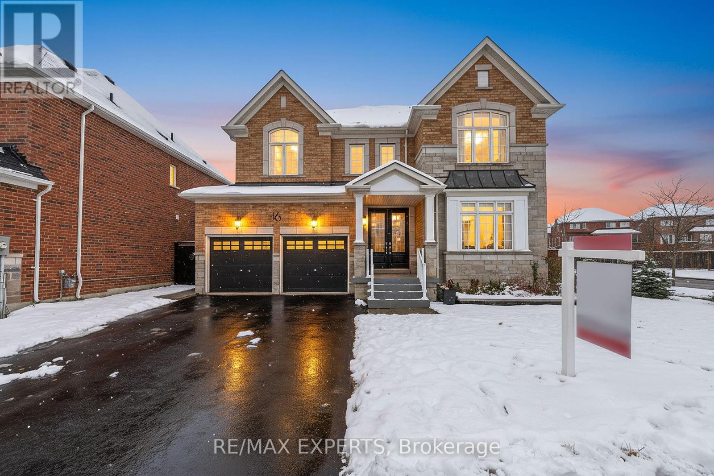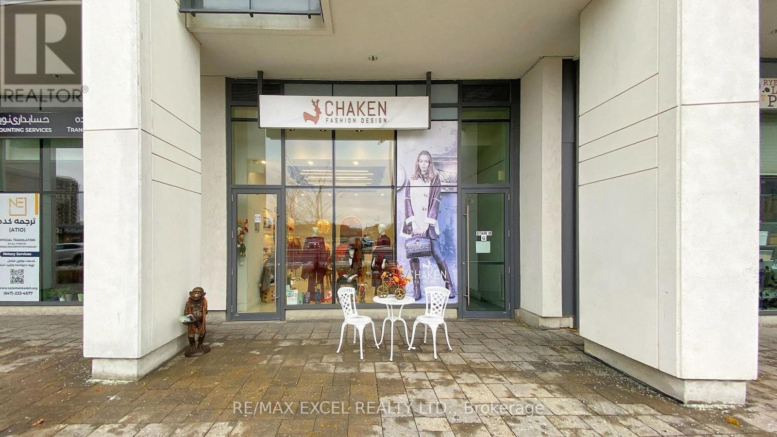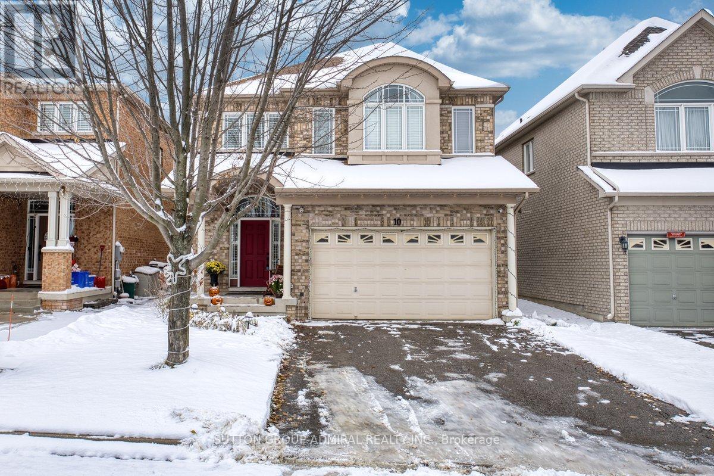276 Springfield Crescent
Clearview, Ontario
An Excellent Opportunity to Own this Brand New, Never Lived in All Brick Home which is located in a Beautiful Town of Stayner. Main Floor offers Very Bright Open Concept Layout with Cozy Fireplace and Pot lights. Kitchen has Brand New Stainless Steel Fridge, Stainless Steel Stove, Stainless Steel Dishwasher. Direct Access from Garage to Main Level. Second Floor offers a Master Bedroom with a Huge walk in closet and a 5 piece Master Ensuite with a Soaker Tub and Glass Enclosed Shower. Additional 2 bedrooms are generously sized with an additional full bathroom. Recently installed New Grass Sodding. Brand new Washer and Dryer. Very close to Sandy Shores of Wasaga Beach, Collingwood and Blue Mountain!! Close to Shopping and Dining. A perfect home to start a great life!! (id:60365)
218 Prince William Way
Barrie, Ontario
Beautiful 3-bedroom, 2.5-bath home in a great Barrie location. Features an open-concept main floor, modern kitchen, and spacious bedrooms. Close to schools, parks, shopping, and all amenities - ideal for families and professionals alike! (id:60365)
11 Bunker Place
Oro-Medonte, Ontario
DISTINGUISHED HORSESHOE HIGHLANDS ESTATE ON A SERENE CUL-DE-SAC SETTING! Nestled on a quiet cul-de-sac in the prestigious Horseshoe Highlands, this elegant home offers over 3,650 finished sq ft of timeless style and thoughtful design, backing onto a former golf course surrounded by mature trees and manicured gardens. Sunlight fills every corner of the open-concept layout, where large windows, rounded corners, and refined lighting create an atmosphere of understated luxury. The bright kitchen features wood cabinetry, stainless steel appliances, a gas cooktop, a breakfast bar, and a breakfast area overlooking the yard. A formal dining room with soaring ceilings and dramatic arched windows creates a stunning backdrop for elegant gatherings, while the sunken family room with a tray ceiling and gas fireplace, and the living room with a wood-burning fireplace and wet bar, offer warm and inviting spaces to unwind. The primary suite feels like a private retreat with dual walk-in closets, a five-piece ensuite featuring a dual-sink vanity, a glass-walled shower, a soaker tub, and a walkout to its own secluded deck through double garden doors. Two additional bedrooms share a stylish three-piece bath, while a convenient main-floor laundry adds everyday ease. The partially finished lower level offers a generous recreation room, office, wine cellar, and three-piece bath, providing versatility for any lifestyle. Outdoors, a fully fenced yard with two decks, including one featuring dual pergolas, is framed by lush landscaping, vibrant gardens, and vegetable beds. A double-car garage with inside entry and driveway parking for up to ten vehicles completes this exceptional property. Perfectly positioned within minutes of the new elementary school, community centre, medical clinic, park, and tennis courts, and under 20 minutes from Barrie's RVH and Georgian College, with year-round recreation close at hand, including skiing, golf, hiking, and Vetta Nordic Spa. (id:60365)
13 John Moore Road
East Gwillimbury, Ontario
3 Bed 3 Bath Stunning Home in the Desirable Community of Sharon! This home Nestled in a Family Friendly Neighborhood with 115 foot Deep Lot. Two story Detached home with Oak Hardwood floor on the main Floor, Open Concept Kitchen with Granite Countertop & Backsplash. Upstairs, Spacious Primary Bedroom with Ensuite Bathroom & Walk-in Closet. All Bedrooms with Walk-in Closets. Energy Serving Home. Conveniently located minutes away from schools/parks/Go Train/ Highway 404/ Upper Canada Mall/South Lake Hospital/Costco/Restaurants/Community Center. (id:60365)
1005 - 7 Townsgate Drive
Vaughan, Ontario
Beautifully 2 Bedroom Condo Renovated Top to Bottom and ready to move in. Featuring a large, spacious and Open Concept layout, this unit consists of a Living/Dining room, chef's kitchen with large solarium. 2 spacious bedrooms with large closets and closet organizers. The primary bedroom has a 4-pc en-suite bathroom. High-end appliances and, granite counter tops and large separate laundry room. Locker and parking included. Luxury building with amenities that include Spa like facilities, indoor pool w/large sundeck, whirlpool, sauna, gym, billiard room, party room, tennis/squash courts, pickle ball court and guest suites. (id:60365)
1512 8 Way
Vaughan, Ontario
Enjoy luxury living in the landmark Grand Festival Condominiums Tower C! This brand-new 2Bed 1 Bath with one parking and one locker ,offers breathtaking, unobstructed southwest views, perfect for enjoying the stunning Toronto skyline everyday! With 9-foot high ceilings, the entire corner unit is bathed in abundant natural light. The modern kitchen features premium cabinetry, quartz countertops, a sleek backsplash and state-of-the-art integrated appliances. Nestled in the heart of Vaughan Metropolitan Centre, just minutes from the VMC Subway and VIVA, IKEA, Walmart, Costco, Vaughan Mills, Cineplex, Canada's Wonderland, and a wide variety of restaurants, shops and entertainment options! ** EXTRAS** Luxury Amenities: 24-hour Concierge, Fitness Centre, Party Room, Seating Lounge, library, Festival Club and Much More! *Condo amenities not yet completed, No expected date of completion yet. (id:60365)
306 Wenlock Avenue
Richmond Hill, Ontario
Entire house For Lease with 3 bedrooms, plus a finished basement featuring a large recreation room and TWO additional bedroom. Beautifully Maintained House in a Quiet Cul-de-Sac Court! Nestled in a desirable court location with ample parking on a long private driveway (fits up to 6 cars). Featuring newer flooring throughout, a gourmet kitchen with quartz countertops, an elegant backsplash, custom cabinets, and stainless-steel appliances. Brand new washroom. Basement with separate side entrance, open-concept living area, upgraded flooring and baseboards, 2 bedroom, and 3-pc washroom, Beautifully hedged backyard offers privacy and outdoor enjoyment. Located minutes to Bayview Secondary (IB Program), French Immersion & Elementary Schools, GO Train, transit, and shopping. (id:60365)
E2e - 9600 Islington Avenue
Vaughan, Ontario
Discover this well-established fine-dining restaurant in a bustling high-traffic plaza at the prime intersection of Islington Ave & Rutherford Rd in Woodbridge (Vaughan), anchored by major retailers such as Food Basics, McDonald's, Tim Hortons, Pizza Pizza, Subway, and BarBurrito,ensuring steady foot traffic and excellent exposure. Surrounded by mature residential neighbourhoods, schools, Highway 400, and ongoing developments, this approx. 1,800 sq. ft.space is licensed with the LLBO for 30 seats along with high-end interior designing, and offers a long-term lease until June 2027 with low monthly rent of $6,426 (incl. TMI). Featuring a fully equipped kitchen and dining area, high monthly sales, and tremendous potential to grow through catering, delivery platforms, and community partnerships, this turnkey opportunity isideal for owner-operators or savvy investors seeking a non-branded restaurant business in one of Vaughan's most premium locations. (id:60365)
3 Moses Crescent
Markham, Ontario
Welcome to this luxury 3-car garage detached home features 4000sqf above ground, perfectly set on a quiet and safe street in the prestigious Cachet community. With no sidewalk & clean curb presence, this residence exudes elegance, privacy, and sophistication from the moment you arrive. Step into a open and cozy interior where a newly added oversized skylight fills the swirling staircase & the whole living areas with radiant natural light all seasons. The home is adorned with refined touches, including a beautifully crafted decorative accent wall and pot lights T/O, creating a warm, contemporary ambiance. The impressive open-concept dual kitchen designed to fulfill the passion of cooking lovers families, it divided into two sections to accommodate different gourmet cooking at the same time! It features an XL marble countertop island, extensive custom cabinetry, premium finishes, and a thoughtfully designed resting corner-perfect for savoring a relaxing coffee moment while preparing the fantastic feast. A private, separated family room with its own full ensuite bath offers exceptional versatility, easily transforming into an elegant guest suite or comfortable living space for extended family members. Upstairs, the luxurious primary suite boasts a bright, spacious layout with a charming bay window that bathes the room in sunlight and offers peaceful views of the quiet street. All additional bedrooms are generously sized, ideal for families of any size, with several featuring ensuite access for added comfort and privacy. The guest-welcoming basement, complete with a separate entrance, stands as an impressive extension of the home. Featuring 3 large bedrooms, a full kitchen, and 2 modern bathrooms, it provides an exceptional venue for hosting large family gatherings or accommodating multi-generational living with ease. he extra-long driveway accommodates 7 vehicles in addition to the 3-car garage, offering a remarkable total of 10 parking. (id:60365)
16 Vivian Creek Road
East Gwillimbury, Ontario
Welcome to this beautiful 4+1 bedroom CORNER-LOT home offering over 3,500 sqft of total living space. Located directly across from the park, this property gives you a backyard plus an extra "front yard" - perfect for kids to play, relax, and enjoy. A major highlight is the large finished basement with its own separate entrance, a full kitchen, a spacious bedroom, and a 5-piece washroom. Ideal for in-laws, extended family, or excellent income potential - a rare advantage in this neighbourhood. Inside, the main floor features a bright open-concept kitchen and living room, ideal for family time and everyday comfort. The large dining room is perfect for hosting dinners and celebrations, while upgraded light fixtures throughout the home add a clean, modern feel. Upstairs, all 4 bedrooms are generously sized, and each one has an ensuite - providing outstanding comfort and privacy for every family member. Freshly painted and move-in ready, this home delivers space, flexibility, and a premium location in a quiet pocket of Mount Albert. A fantastic opportunity for buyers seeking a well-maintained, spacious home with extra living options and true long-term value. (id:60365)
B3 - 9610 Yonge Street
Richmond Hill, Ontario
Exceptional opportunity for a variety of businesses in a prime, high-traffic location directlyon Yonge Street, within an upscale condominium complex of 460 fully occupied residential units.This versatile commercial space features soaring 16-foot ceilings, 600V/100A electrical capacity, and ample free underground and surface parking. Expertly designed and elegantly finished, it includes a wheelchair-accessible washroom, kitchenette, fitting room, and custom-built front reception desk. A separate enclosed room offers flexibility for office or storage use. With generous built-in storage, premium lighting, and an open, bright layout, the space is ideal for showcasing products, retail operations, or professional offices. Currently tailored for a luxury fashion retailer, it's move-in ready and turnkey. The sale is for the property only, but there's also a unique chance to negotiate a franchise or licensing deal with a respected Canadian brand proudly made and distributed across North America, with flexible terms open to mutual agreement. (id:60365)
10 Usherwood Street
Aurora, Ontario
Spacious, Sun filled 4 Bedroom Family Home W/ Nicely Finished 1 Bedroom Basement APPARTMENT Suite for additional income. Excellent Functional Layout On Quiet Street In Very High Demand Area. Upgraded Kitchen, Quartz Countertops, Backsplash, S/S Appliances. Huge Master Bedroom W/ Separate Sitting Area, Spa Like Master Ensuite & Convenient 2nd floor Laundry. Separate Entrance To Sizable Basement Suite W/ Rec Rm, Kitchen, 1 Bed, Den & Office Spaces. Steps To Everything! (id:60365)

