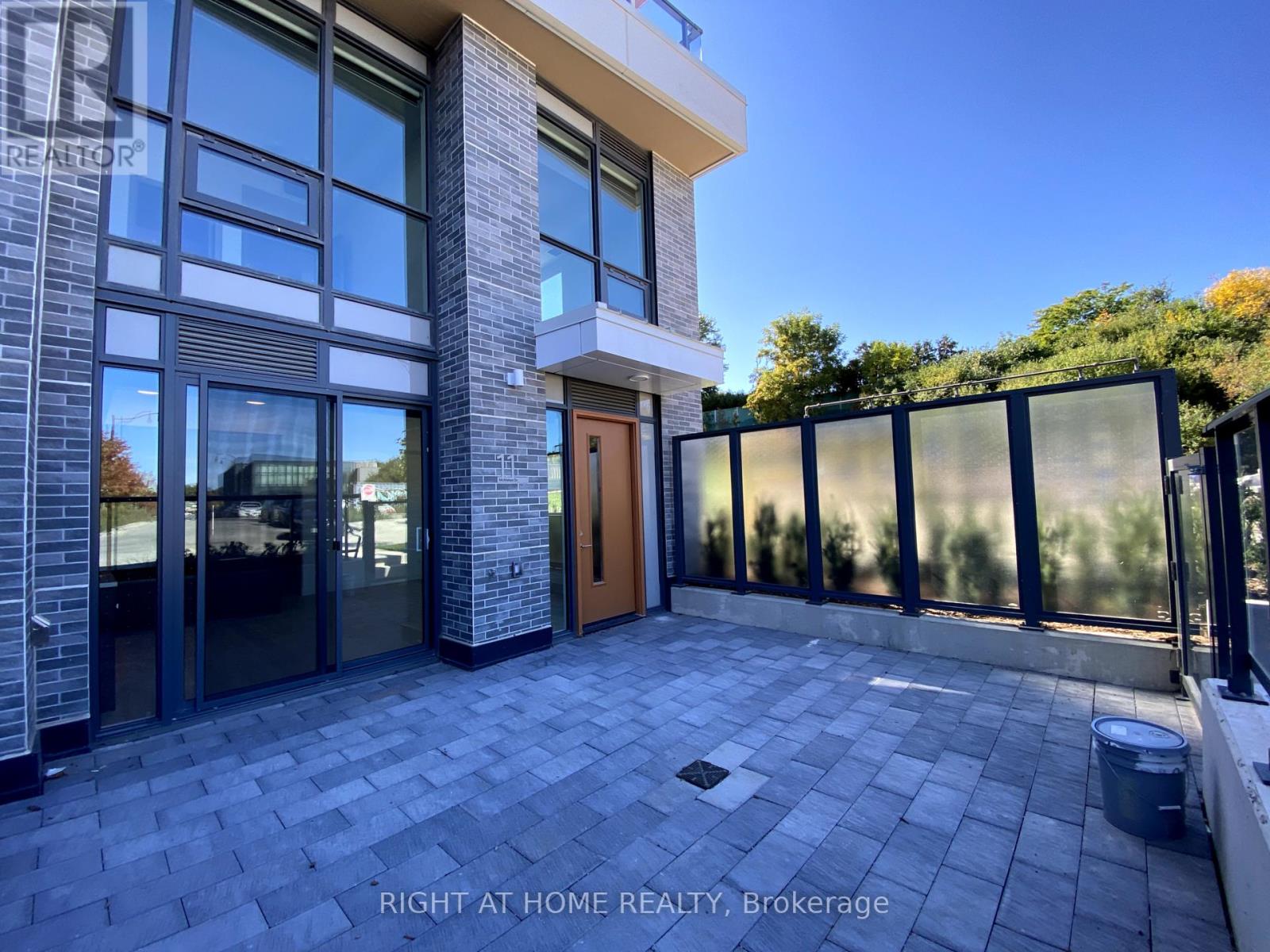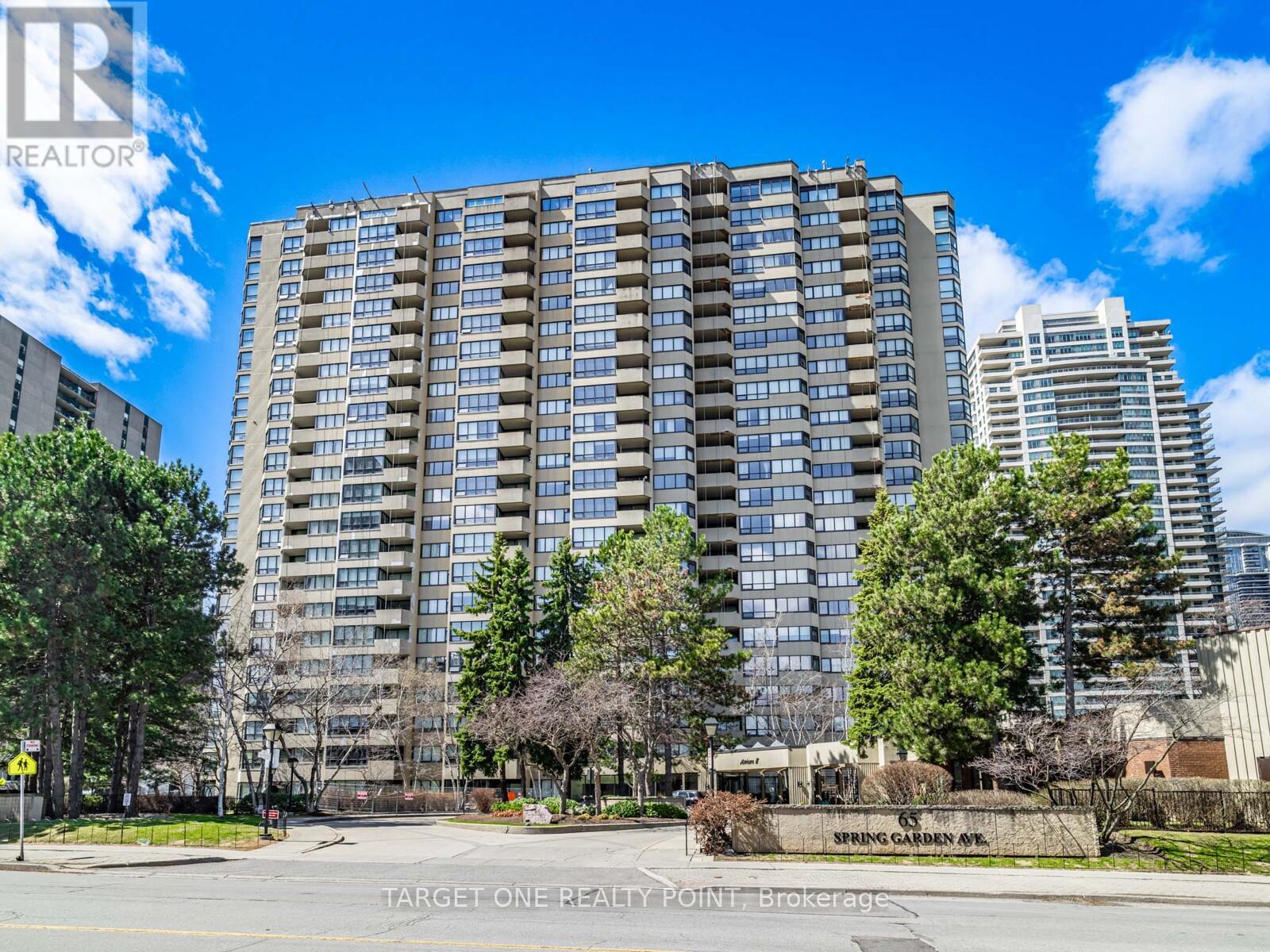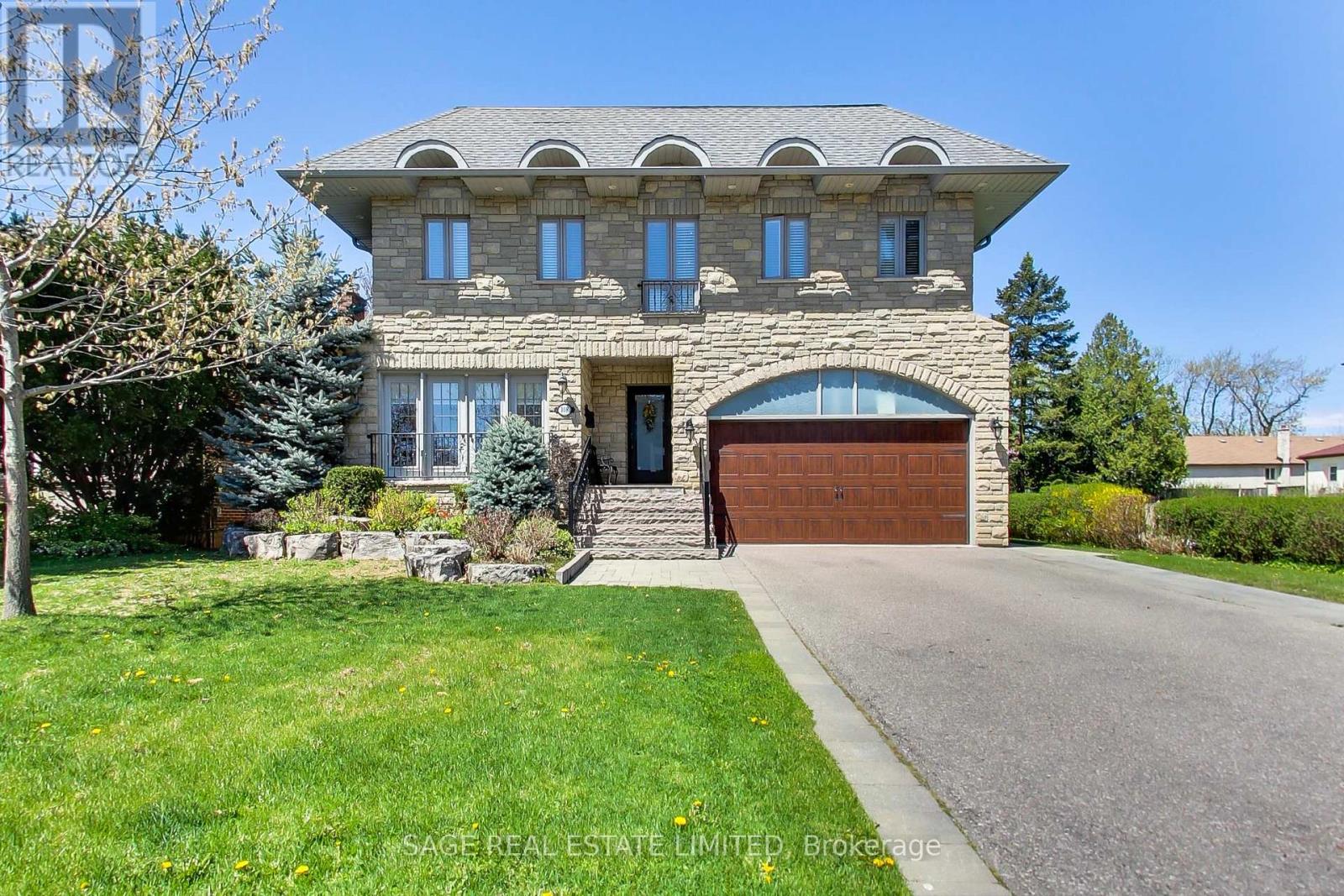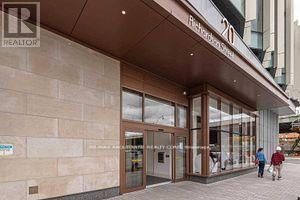106 - 11 Mcmahon Drive
Toronto, Ontario
Only One Corner Unit of A Kind 3-Bedroom 3 story Villa in the Most Luxurious Building In Concord Park Place (Saisons )Community Featuring Exceptional Park and Garden Views. Corner unit with tons of Sunlight, overlook Park and Private English Garden. Spacious suite with 1431 Sq.ft Of Interior + 429 Sq.ft Of Exclusive Patio & finished heated Balcony, 9-Ft Ceilings, Custom Glass railing with 14 feet ceiling in the Staircase and custom cabinets, Engineered Hardwood Flooring, A Modern Kitchen with B/I Miele Appliances, Quartz Counter-top. Dinning W/O to Patio & Master W/O to Balcony With Composite Wood Decking and Gas bibb. Direct connected to McMahon drive from Exclusive Patio, *Brand New Property * **EXTRAS** Kitchen Storage Organizers, Blum Kitchen Hardware, Miele Fridge, Stove, Hood fan, Dishwasher&Washer/Dryer Kohler/Grohe Bathroom Plumbing Fixtures, Closet Organizer System, Roller, Radiant Ceiling Heaters, Composite Decking, 24 Hrs Concierge, Steps To TTC Subway Station! Mins To Highway 401,404 & Dvp, North York General Hospital, T & T Supermarket, Ikea, Canadian Tire, Bayview Village Shopping Mall & Fairview Mall, Shuttle Bus To Go Station & Mall. Mega Club Amenities Include Outdoor Lounge, Swimming Pool, Gym / Exercise Room, And Party Room. (id:60365)
606 - 25 Mcmahon Drive
Toronto, Ontario
Luxury Living at Concord Park Place, Featuring Exceptional Park Views! This brand-new Saisons Condo offers Corner unit face to South west, 760 sq.ft of living space plus a 400 sq.ft Terrace. The unit features 9-ft ceilings, floor-to-ceiling windows, a modern, L Shape open-concept kitchen with built-in Miele appliances and a quartz countertop. Enjoy spa-like bathrooms with large porcelain tiles. World-class amenities include access to an 80,000 sqft mega club, Pool , Steam room, Jacuzzi , a touch less car wash, a gym, Cardio room, and a party room. Golf, Walking distance to the subway, Woodsy Park, MEC, Ikea, and renowned dining experiences. **EXTRAS** Corner unit face to South west, 760 sq.ft of living space plus a 400 sq.ft OPEN Terrace (id:60365)
24 Yeomans Road
Toronto, Ontario
Welcome to 24 Yeomans Rd - a beautifully renovated side-split home in the heart of Clanton Park, a vibrant and family-friendly community! This modernized 4-bedroom residence features a spacious interior and thoughtful upgrades throughout, including a fully finished, self-contained lower level unit with a 2nd kitchen, 3-piece bath, and a private walk-out - an excellent opportunity for instant income or an in-law suite. Warm sunlight beams throughout the main level, with elegant living and dining spaces that are ideal for family gatherings, and a brand-new open-concept kitchen with a massive centre island and coffee nook. The home boasts 4 bright and generously sized bedrooms, including a tranquil primary retreat with an updated 4-piece bath. The lush and expansive backyard features a large outdoor deck, perfect for barbecuing, entertaining and relaxing with the family. The lower level also includes access to laundry, and impressive additional storage. Just minutes to top rated schools, Yorkdale, Highway 401, Wilson Station, Earl Bales, multiple neighbourhood parks, and much more. This is the one you've been waiting for! (id:60365)
502 - 292 Dundas Street W
Toronto, Ontario
Perfectly situated in the heart of the city, this bright, beautifully designed corner suite with a gorgeous wrap around balcony/terrace offers a seamless blend of comfort, convenience, and urban style. Located in one of Torontos most vibrant and culturally rich neighbourhoods, it features a spacious open-concept layout with floor-to-ceiling windows, abundant natural light, and contemporary finishes. The modern kitchen boasts stainless steel appliances, quartz countertops, and ample storage ideal for cooking or entertaining. The serene bedroom includes generous closets, and the elegant 4-piece bath showcases clean lines and premium fixtures. Enjoy sweeping city views from your private balcony. Steps to TTC, shopping, dining, OCAD, AGO, Chinatown, Kensington Market, and Queen West. (id:60365)
40 Arlstan Drive
Toronto, Ontario
Embrace the Elegance and Sophistication of this home in the heart of Bathurst Manor - one of the most sought after communities in Toronto ! Located on a Premium Lot on a quiet family friendly Cul-de-Sac. This is a perfect mix of a modern and traditional renovation. A luxurious open living and dining area with a 13' 6" Vaulted Ceiling designed with timeless grandeur, functionality and comfort. The inviting entrance starts it all as you are met with Hardwood Flooring and Massive Updated Windows letting in an abundance of natural light ! A potential 4th Bedroom, with separate washroom and closet, can be used as a Guest/In law suite, Office, a Playroom... possibilities are endless ! There is plenty of extra basement recreational space for a media room, home gym, etc. There is no lack of storage with the 5' high finished crawl space, built in shelving, and cold room! The 200 AMP Service can support a future hot tub and/or pool in the open and clear backyard! The 2 Car Garage (with additional storage) and large double private driveway, offers Ample Parking ! Easy access to TTC, Parks, Great Schools, Hwy 401 & Yorkdale Mall (Allan Rd). This is a perfect Family Home! Do not miss this opportunity! Please see the feature sheet for the Many Updates to this home! *This Home Features A Rare Entrance Directly From The Garage Into The Home. Some rooms have been virtually staged. (id:60365)
608 - 65 Spring Garden Avenue
Toronto, Ontario
Move-in ready with everything you see just bring your suitcase! Excellent And Spacious Lay-Out, 2012 Condo Of The Year Winner. Bright and beautifully updated 3-Bed + Den, 2-Bath suite offering over 1,671 sq ft of living space. Ensuite Roman Tub & Sep. Marble Shower Double Sink, Ensuite Laundry Rm+Storage. Elegant Japanese Garden Lobby. Spacious Dining Room Large Eat-In Kitchen, Storage lovers dream six large built-in closets plus two spacious walk-in closets for maximum storage capacity. Excellent Rec. Facilities Underground Visitors Pks 24Hrs Security, Mckee And Earl Haig School. Concierge, Ez Showing This Luxury Home Fully Loaded with High-End Features! The seller can provide a Vendor Take-Back (VTB) mortgage. (id:60365)
(Lower) - 5 Cloebury Court
Toronto, Ontario
Video @ MLSSeparate Entrance, Exclusive New Laundry, New Kitchen and New BathroomNet Rent $2,100/M + Fixed Utilities Fee $200/MNewly Renovated in June 2025 (New Kitchen + New Appliances + New Bathroom + New Painting + New Laminate Floor in 2 Bedrooms)Laminate Floor thru-out, 6 Windows, Sunny BrightBig Lot 50*150 Feet, Spacious Backyard Enjoying 4 Seasons Beautiful View Willowdale MS -> Northview Heights SS (id:60365)
108 Madawaska Avenue
Toronto, Ontario
Room to Grow, Space to Stay, The Family Home You've Been Waiting For! Tucked into a quiet, tree-lined pocket of North York, 108 Madawaska Ave is the kind of home where memories are made. This spacious five-level, meticulously maintained, & upgraded detached home offers 7 bedrooms, 5 bathrooms, & a finished basement, all on a 53 x 106 ft lot, w/ newer windows, Furnace, AC, & HWT, giving your family room to stretch out, settle in, & grow together. Step inside to the elevated main floor, where hardwood floors flow through a bright living & dining space, connected to a sun-filled kitchen w/ stainless steel appliances, ample cabinetry, & a cozy breakfast nook. Just a few steps up, the third level offers three generous bedrooms & a shared 3-piece bath ideal for growing kids, overnight guests, or even a home office. Continue up to the private top-floor retreat, where the oversized primary bedroom features a large walk-in closet & grand ensuite w/ double sinks & a walk-in shower. Two additional spacious bedrooms on this level share a convenient semi-ensuite bath, perfect for the little ones. From the main floor, head down to the ground-level family room, a warm, versatile space w/ a wet-bar, a walk-out to the backyard, a bedroom, powder room, & spacious mudroom w/ a laundry rough-in & existing laundry sink. Just below, the finished basement completes the home w/ a 4-piece bath (featuring a jacuzzi tub & walk-in shower), a second wet-bar, & a bonus living area ideal for in-laws, teens, or extended guests. The backyard is summer-ready w/ a stone patio, mature trees, & a storage shed for bikes, games, & garden gear. A two-car garage w/ interior access adds convenience & peace of mind. Set in a safe, community-focused neighbourhood near top-rated schools, leafy parks, everyday shops, TTC, Finch Station, & major highways, this is a forever home, ready to meet your family's needs for years to come. (id:60365)
14 Apsley Road
Toronto, Ontario
Spectacular Family Home In Beautiful & Prestigious Cricket Club! Exceptionally Spacious Principal Rms Filled W Natural Light Incl Rare Main Flr Family Rm W/ Fireplace & Walk-Out To Oversized Back Deck & Massive Fully Fenced Backyard. 4 Great-Sized Bdrms Upstairs Incl Massive Master Suite W Fireplace, His/Hers Closets, & Ensuite Bath. Great Closet Space In Bdrms & Ample Storage Throughout. Attached Garage & Private Drive Offers Tons Of Parking. Perfectly Located In The Cricket Club - Great Schools, Recreation, Parks, Rosedale Golf Club, Restaurants, & All Amenities Nearby. York Mills Subway Stn & Hwy 401 Minutes Away. (id:60365)
901 - 3303 Don Mills Rd
Toronto, Ontario
Spacious, sun-filled, and beautifully upgraded ~1600 sq ft suite in prestigious Skymark-1. This rare 2+1 bedroom, 2-bath condo features two owned parking spots, large rooms, and a one-of-a-kind interior design with decorative brick accent walls and a cozy fireplace. Step into the sparkling new two-tone custom kitchen, complete with high cabinetry, a pantry, elegant quartz countertops, and a smooth ceiling ideal for everyday living or entertaining. The luxuriously upgraded bathrooms boast modern spa-like finishes, while custom closets in the entryway and primary bedroom offer smart storage solutions. Enjoy ample storage throughout. The entire unit features upscale, professionally fitted window coverings. Residents enjoy 5-star amenities, including indoor & outdoor pools, tennis courts, a fully equipped fitness centre, party/meeting rooms, and 24-hour security for true peace of mind. Unbeatable location just steps to TTC, grocery stores, restaurants, parks, schools, and Seneca College, with easy access to Hwy 404/401 and Fairview Mall. (id:60365)
1606 - 181 Dundas Street E
Toronto, Ontario
Spacious 1+Den In The Heart Of Downtown Toronto! Efficient Layout With Enclosed Den And Sliding Door, Perfect For A 2nd Bedroom, Home Office, Or Guest Space. Open-Concept Living/Dining Area With South Exposure Windows Offering Natural Light All Day With City Views. Functional Kitchen With Stainless Steel Appliances, Ample Storage, And Modern Design. Conveniently Located To Toronto Metropolitan University, Dundas Square, Eaton Centre, TTC Transit, And All The Best That Downtown Lifestyle Has To Offer. Ideal For Investors Or End-Users Seeking Flexible Space, Comparatively Low Maintenance Fees, And Strong Rental Potential. (id:60365)
3102 - 20 Richardson Street
Toronto, Ontario
Rare Find Unobstructed Lake View 1+1 Unit With A Parking Space In Downtown Toronto. Functional Layout With 1.5 Bath. 9 Feet Ceiling. Contemporary Finish. Laminate Floor. Quartz Counter/Island. Top Line Miele Appliances. Steps To TTC/Loblaws/St. Lawrence Market/Sugar Beach/George Brown/Universite De L'Ontario Francais/OCAD* Easy Access to Gardiner * Fitness Ctr * Studios: Yoga/Jam/Arts & Crafts/Garden (id:60365)













