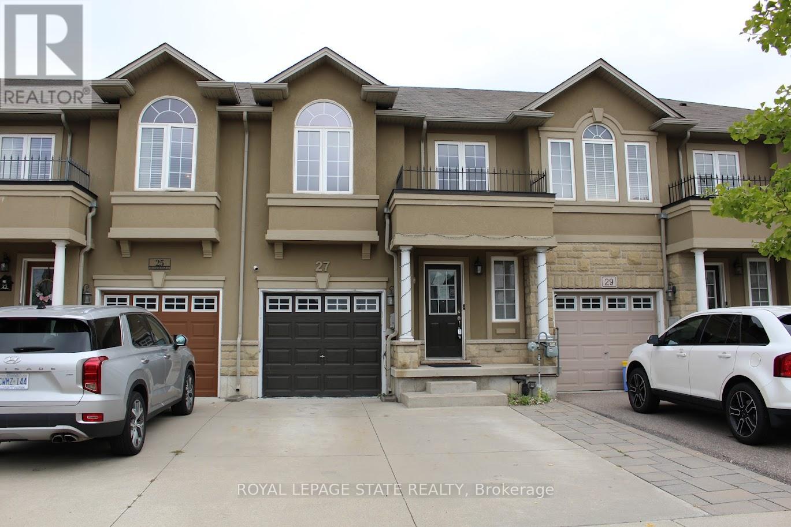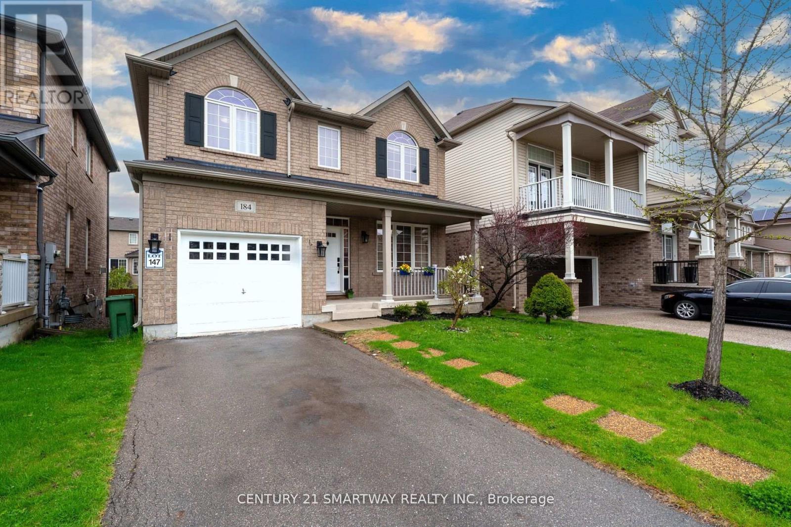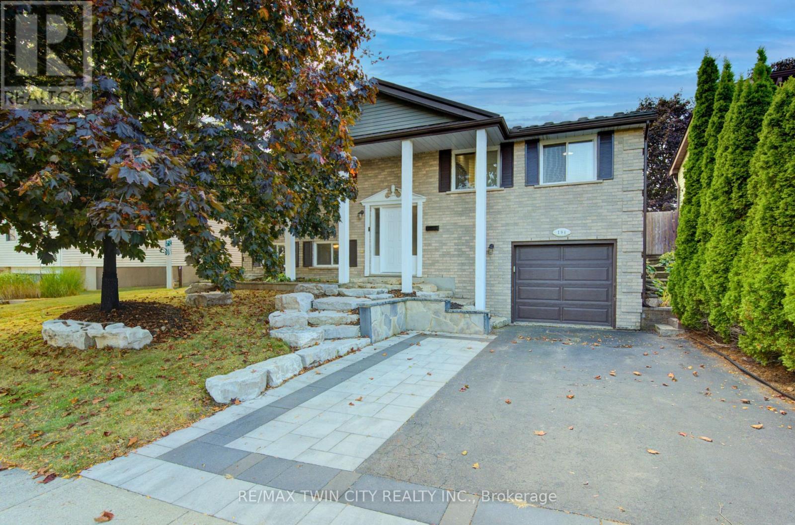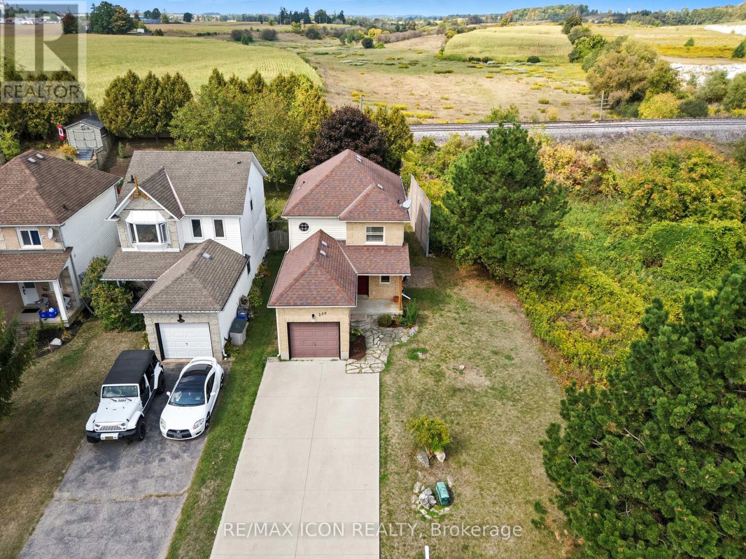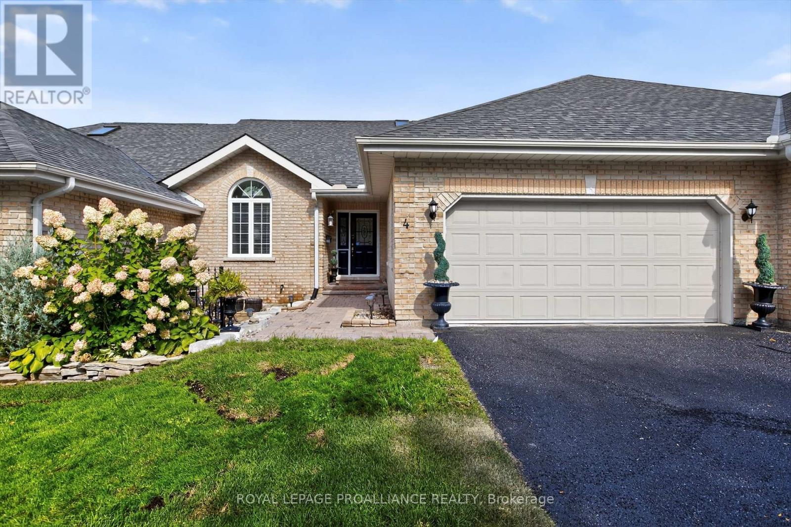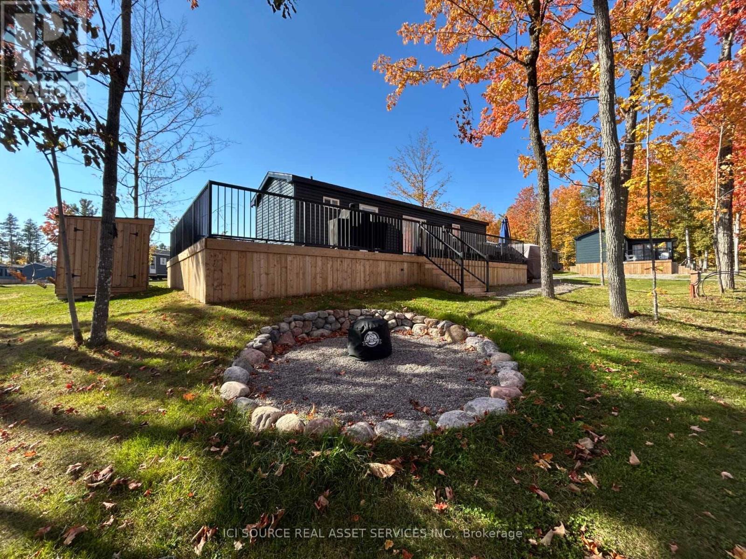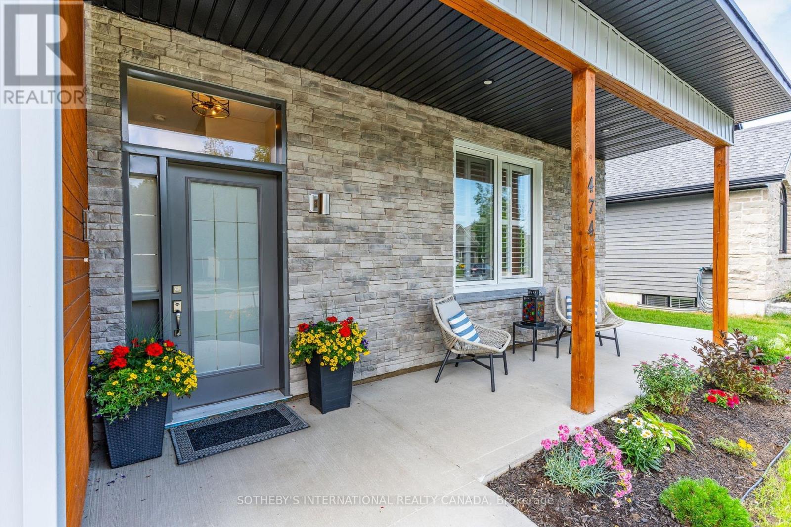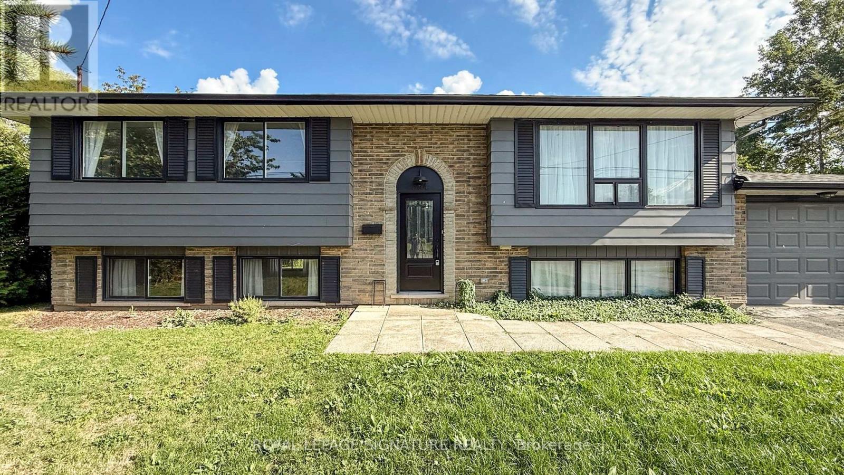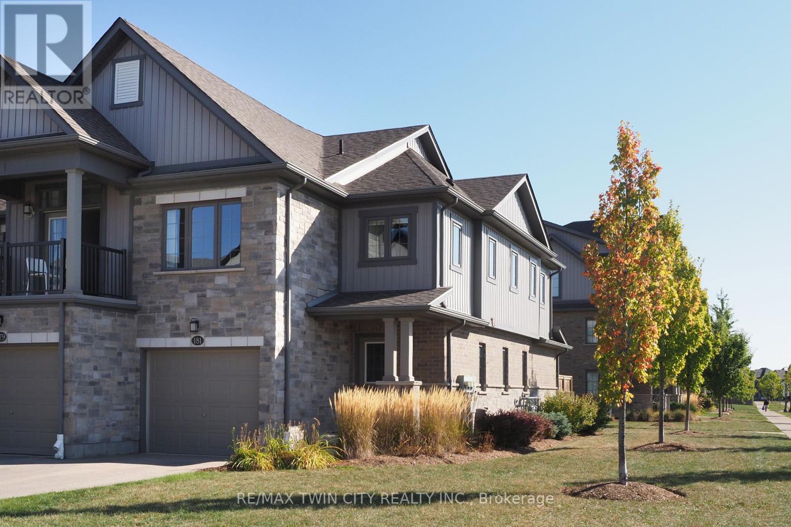27 Waterbridge Street
Hamilton, Ontario
Sold "as is, where is" basis. Seller makes no representation and/or warranties. Seller has no knowledge of UFFI. All room sizes approx. (id:60365)
776 Hopkins Avenue
Peterborough, Ontario
Discover this charming multilevel home nestled in one of the most desirable areas of Peterborough's West End, just east of Medical Drive and north off Weller Street. Within a three-minute walk to the new Peterborough Regional Health Centre and perfect for those employed at the hospital who prefer a short commute on foot, this property represents a high-value investment in a vibrant community. Situated on the picturesque Hopkins Avenue, this 3 bedroom, 1.5 bath home offers 72 feet of frontage for privacy. Easy access to Jackson's Park, the Parkway and Highways 115/407. The neighborhood is family-friendly, boasting some of the best schools in Peterborough, including public and French high schools, all within walking distance. Built in 1956, this well-maintained, all-brick and plaster home features an updated kitchen, hardwood floors, and a finished lower level. The windows are updated. The carport provides convenient sheltered access to the main level. Enjoy views of the beautiful garden. Nurtured by a dedicated gardener with a small greenhouse, the owner has enhanced the property's appeal, making it a serene retreat. With its combination of location, quality and charm, this residence is a rare find. Don't miss out on the opportunity to make this beautiful property your new home! (id:60365)
184 Montreal Circle
Hamilton, Ontario
Amazing Opportunity To Own a Detached Home On a Premium Lot Backing on the Ravine in the Sought After Fifty Road Lake Community with Amazing Beaches/Conservation Parks. This Gorgeous 4+1 Bedroom,3.5 Bathroom Home Boasts a Welcoming Foyer and Spacious Living & Dining Area to Create Memories with Family & Friends. Bright & Spacious - Open Concept Main floor Family Room Next To Kitchen With S.S.Appliances, Modern Wooden White Cabinets, Quartz Counter Top, Backsplash & Upgraded Pot Lights.Second Floor Features Spacious Primary Bedroom having 5Pc Ensuite with Soaker Tub and His/HerClosets. Great Second Floor Plan with Three more Large Sized Bedrooms and Laundry Area for your Convenience. Finished Basement with Large Recreation Room, One Extra Bedroom, Storage Room and a Full 3 Pc. Bathroom. Great Commuter Location Next To HWY QEW, Beaches, Parks, Schools, Shopping &Stoney Creek Costco. Freshly Painted Through-Out. A Must See - Nothing to Do - Just Move In. Shows 10+++. (id:60365)
194 Limpert Avenue
Cambridge, Ontario
Welcome home to 194 Limpert Avenue, located in a family-friendly Hespeler neighbourhood! This nicely updated single-detached raised bungalow offers over 1700 sqft of finished living space, 3 bedrooms, 2 baths, a finished basement, single car garage with double driveway, plus an inground heated pool and hot tub! The inviting main level features a bright living room with hardwood flooring, large windows, and a custom rustic fireplace surround; a functional kitchen with stainless steel appliances; and a dining area with patio door access to an enclosed three-season room. From here, step out to the deck and fully fenced, low-maintenance backyard complete with a pool and hot tub - perfect for relaxing or entertaining. Three bedrooms and an updated 4 piece bath complete the main level. The fully finished basement, with in-law potential and a separate entrance, includes a spacious rec room with above-grade windows and a wood stove; a versatile bonus room currently used as a 4th bedroom; another updated full bath, and laundry. Additional features include a metal roof (2017), furnace (2024), AC, 125 amp panel, updated light fixtures, custom barn door, and fresh, neutral paint (2025). Located on a mature street close to schools, parks, shopping, highway access, and public transit, this home is updated and move-in ready! (id:60365)
810 - 60 Fredrick Street
Kitchener, Ontario
Absolutely stunning 1+1 bedroom with 2 bathrooms, 1 under ground electrical car charger parking 1 storage space ideally situated in the heart of downtown Kitchener. This modern 2-year-old unit offers a premium exposure, flooding the space with natural light throughout the day. The versatile den can easily function as a second bedroom or home office. Featuring sleek laminate flooring, soaring ceilings, and a thoughtfully designed open layout, this home is both stylish and functional. The contemporary kitchen boasts tall cabinetry, quartz countertops and stainless steel appliances. Both bathrooms are finished with elegant porcelain tiles, and the spacious bedroom includes a 3-piece ensuite. Enjoy breathtaking, unobstructed city views from both your living room and bedroom. Additional highlights include smart home technology for convenience and efficiency. Located steps from the LRT and bus stops, and just minutes to Conestoga College, the University of Waterloo, Wilfrid Laurier University, GO Station, and countless shops, restaurants, and amenities. (id:60365)
250 Inglis Street
North Dumfries, Ontario
Welcome to this charming detached home at 250 Inglis Street, a perfect fit for both first-time buyers and those looking to downsize. This 3-bedroom, 2.5-bathroom gem is a peaceful retreat, located at the end of a dead-end street with a picturesque farm field beside it. Step inside to a carpet-free main floor where the living room greets you with a large window, allowing for an abundance of natural light throughout. The kitchen is the heart of the home, featuring beautiful wood cabinetry, granite counter tops, and modern pot lighting. The finished basement adds valuable living space with a large recreation room and a three-piece bathroom. A patio door located off the kitchen opens directly to the backyard which boasts a spacious deck with a large wooden gazebo, ideal for relaxing or hosting gatherings. Don't miss out on this incredible opportunity. Book your private showing today! (id:60365)
4 - 3053 Frances Stewart Road
Peterborough East, Ontario
Discover an exceptional opportunity in this Peterborough condo bungalow, perfectly situated for buyers seeking a serene yet vibrant retreat. Nestled in the desirable Earl Gael enclave near East City and Lakefield, this 2800 sq ft home offers a rare combination of comfort and convenience plus, NO pet restrictions! With three bedrooms, three ensuite bathrooms, and two cozy fireplaces (one on each level), this well-built condo caters to a relaxed lifestyle. The open-concept design features a kitchen with an island, ideal for entertaining. Enjoy seamless indoor-outdoor living with walkouts from both the main and lower levels, leading to your own private garden. The cathedral ceiling includes a skylight over an elegant curved staircase to the lower level, showcasing a spacious entertainment area, perfect for billiards and social gatherings, along with a wet bar and food prep area for versatility. The bright lower bedroom includes a large walk-in closet and 3-piece ensuite. There is plenty of storage and a convenient workshop for small projects, along with a main floor laundry room for added ease. The double garage can serve as an alternative workshop. Adjacent to the Peterborough Golf and Curling Club, residents can engage in various social activities, enhanced by a complimentary social membership valued at $500 for those who purchase within the first 30 days. Current condo fees are $925.82 due to a special assessment for rebuilding the reserve fund, reducing to $618.63 starting June 2026 offering a $300 monthly savings! Enjoy nearby amenities, including the Trent University Wellness Centre and local shopping, all within a quiet, preferred area of the city. This condo isn't just a home; it's a lifestyle choice, blending a tranquil setting with easy access to outdoor adventures and community activities. Don't miss this chance to experience it all! (id:60365)
Chl027 - 1235 Villiers Line
Otonabee-South Monaghan, Ontario
This stunning resort cottage offers comfort, convenience, and style with a long list of upgrades. The kitchen is equipped with a reverse osmosis drinking water system, a silgranite sink, upgraded kitchen faucet, and a stylish tile backsplash. The bathroom features a wall-hung vanity, upgraded shower with both hand shower & rain head, and an elongated toilet for added comfort. Energy and utility upgrades include a WiFi switch for the hot water tank to conserve propane, plus three exterior hose bibs for easy outdoor maintenance. Outside, enjoy a custom fire pit perfect for evening sunder the stars, and an outdoor shed for additional storage. Located within Bellmere Winds Resort, this cottage blends modern upgrades with the natural beauty of the Kawarthas, making it the perfect retreat for seasons to come. *For Additional Property Details Click The Brochure Icon Below* (id:60365)
474 Creekwood Drive
Saugeen Shores, Ontario
Welcome to 474 Creekwood Drive, a custom-built bungalow completed in 2022, ideally situated just steps from South Street Beach and the Saugeen Rail Trail in the heart of Southampton. Designed with both style and function in mind, this home offers 3 spacious bedrooms and 3 full bathrooms, each with its own private ensuite, perfect for families, guests, or downsizers seeking comfort and privacy. The bright, open-concept living space is filled with natural light, featuring soaring ceilings, expansive windows, and a modern gas fireplace. The kitchen, complete with soft-close cabinetry, flows seamlessly into the great room and out to the back deck ideal setup for summer entertaining.A standout feature is the private entrance to one of the suites, creating excellent potential for Airbnb or short-term rental income. Efficient in-floor radiant heating, ductless split HVAC, and a 200-amp panel ensure year-round comfort, while the flat, angled EPDM membrane roof adds a sleek, modern profile, energy efficiency, and durability. Exterior highlights include a covered front porch, fully fenced backyard, exterior pot lights, and beautifully landscaped grounds. Located in a highly desirable neighbourhood, the home offers easy access to tennis at the STC, Saugeen and Southampton Golf Clubs, marinas, world-class fishing and sailing, Hi-Berry Farm, the Great Lakes Coastal Route, the Southampton Arts School, and the vibrant shops and restaurants along High Street. Whether you're seeking a year-round residence, a seasonal retreat, or an income-generating investment, this property offers it all in one of Lake Hurons most beloved communities. (id:60365)
354 Albany Street S
Fort Erie, Ontario
This bright and spacious raised bungalow combines comfort, style, and location. With 4 bedrooms and 2 full bathrooms, it's perfect for families or anyone looking for room to grow. The open-concept kitchen, dining, and living space is the heart of the home, featuring a central island and easy flow to the backyard deck, perfect for summer BBQs and gatherings. The finished lower level adds even more flexibility, whether you need a cozy family room, home office, or guest retreat. Garage finishing with new insulation. New Stainless Appliances. New Laundry. Located in Fort Erie's desirable Lakeshore neighbourhood, you'll love being just minutes from the waterfront, local schools, parks, and all amenities with quick access to the QEW for easy commuting. Why you'll love it? Spacious 4-bedroom layout! Bright open-concept main floor! Backyard with a deck for entertaining! Versatile finished lower level! Quiet Street close to Lake Erie! 354 Albany Street a place you'll be proud to call home. (id:60365)
20 Slater Court
Hamilton, Ontario
Welcome to this beautifully maintained 3-bedroom, 2.5-bathroom semi-detached home in sought-after Waterdown with a Finished Walkout Basement. Situated on a quiet cul-de-sac with No Rear Neighbours, this property offers privacy, comfort, and modern upgrades.The bright and spacious main level flows seamlessly to an oversized deck, perfect for entertaining.....Upstairs features three well-sized bedrooms with new laminate flooring (2025). The Fully Finished Walk-Out Basement adds incredible living space with a cozy family room and an office area which can also be used as a 4th bedroom, and access to a private patio retreat. Recently updated with fresh paint and brand-new appliances (2025) plus a Tesla EV charger installed in the garage, this home is ready for immediate move-in. Close to schools, parks, shopping, Highway 403 and Aldershot GO Station. This property delivers the ideal combination of lifestyle and convenience. Don't miss this Waterdown Gem - Book your showing today! (id:60365)
181 South Creek Drive
Kitchener, Ontario
Spacious, move-in ready 3-bedroom, 2.5-bathroom corner townhouse in the desirable Doon area, offering 1,400 sq. ft. (final number to be inserted once iGuide is done) of bright, open-concept living space. Upgrades completed in Sept 2025 include a full repaint throughout and laminate flooring on the main level, giving the home a fresh, modern feel. The kitchen features granite countertops with a stylish backsplash and opens to the living/dining area with a walkout to your private deck. Includes 5 appliances, central air, and a water softener for year-round comfort. Upstairs offers 3 spacious bedrooms with 2 full baths, including a primary ensuite with a glass shower door, while the main floor includes a convenient half bath. Built in 2018 and thoughtfully updated, this home is located directly across from Groh Public School and enjoys the benefits of a corner unit design with extra natural light and privacy. Flexible possession available. (id:60365)

