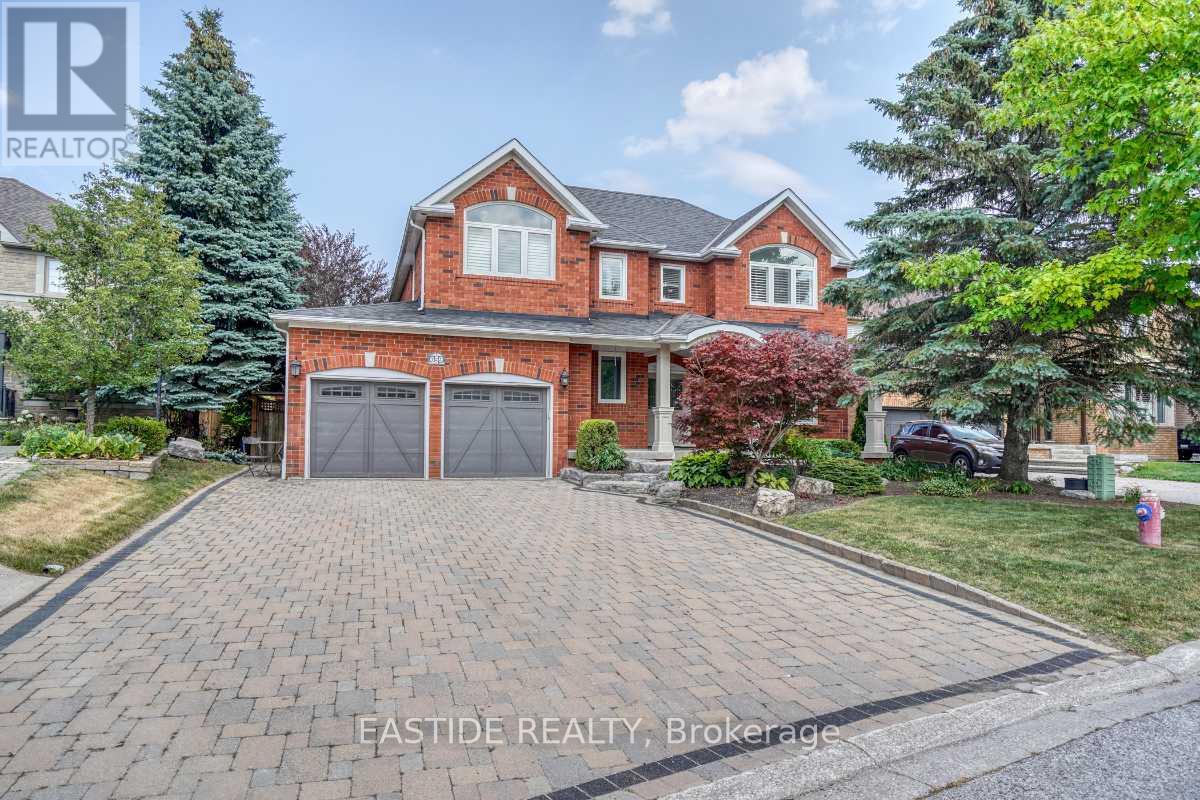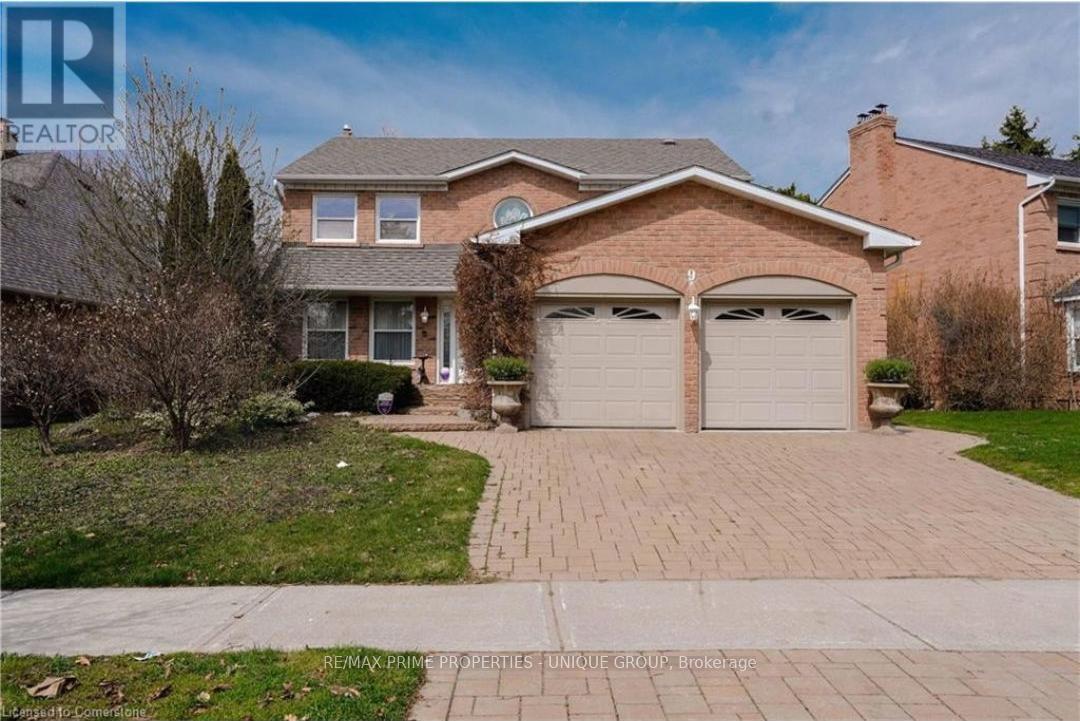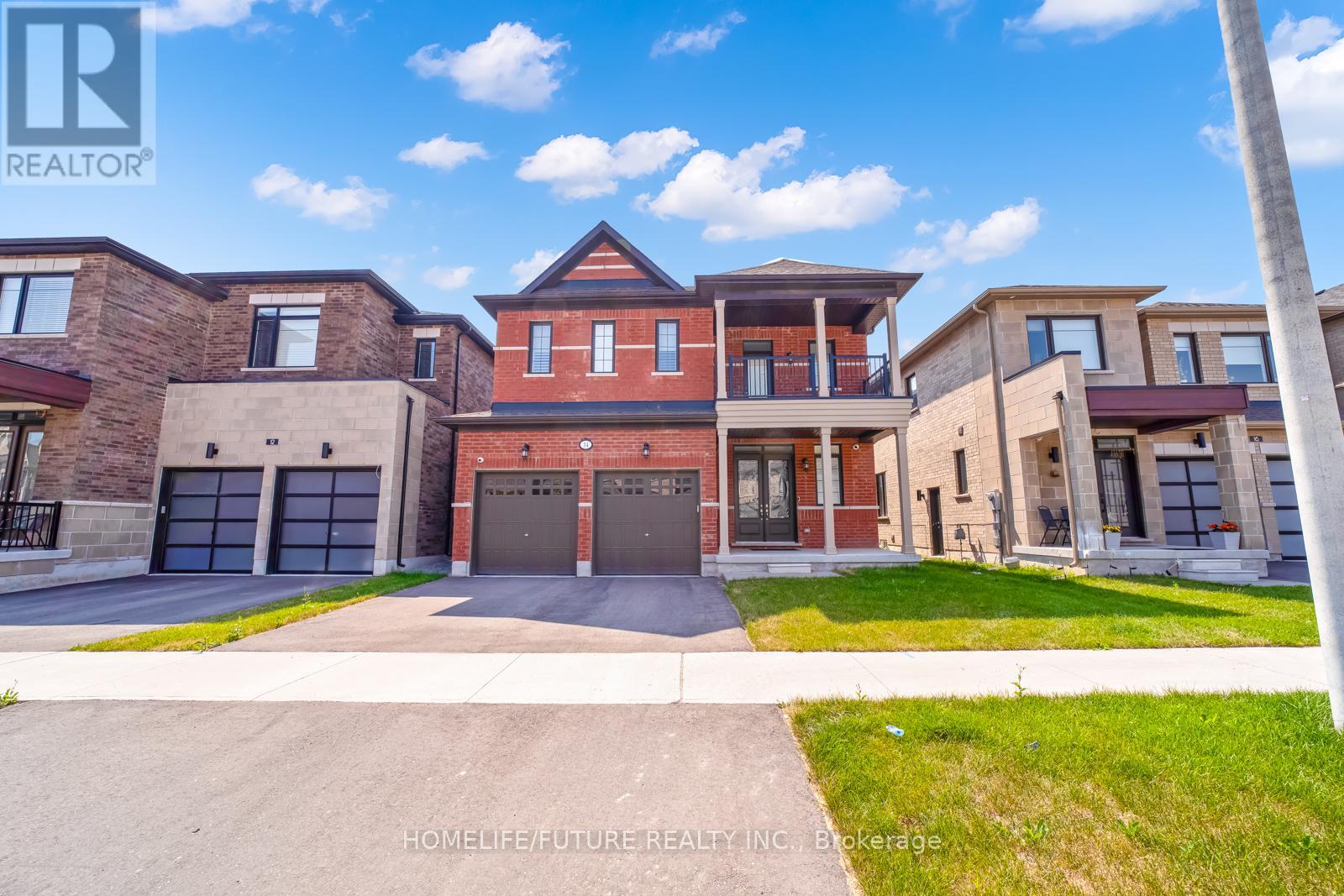12 Quaker House Lane
King, Ontario
Welcome to the desirable community of Schomberg on one of the most sought after streets in the village! This four bedroom room is located in a cul de sac with mature trees and a private backyard which backs on to walking trails & a ravine!! Completely renovated from top to bottom with class! No expense spared !! The large eat in custom kitchen leads to a large 35 ft w/0 deck which can be seen from the family room and dining room! Both family room and outside deck feature professionally installed speaker wiring! Custom closet organizers through out! Multi-generational families can benefit from this Professionally finished basement with walkout , featuring a recreation area and theatre room! Perfect for all your entertainment needs! Its a mini getaway! Walking distance to public schools, trails, and the quaintest shops, restaurants and cafes on the Main Street! An absolute must see!!! (id:60365)
2025 Mullen Street
Innisfil, Ontario
!!!EXTREMELY RARE!!! End-Unit Townhome with Walk-Out Basement & Stunning Pond Views!! Discover the perfect blend of comfort, style, and location in this beautifully maintained 6.5-year-young end-unit townhome, ideally located in the heart of Innisfil's vibrant Alcona community!! Offering 1,810 sq ft of thoughtfully designed living space, this home is move-in ready and truly stands out from the rest!! From the moment you enter, you're welcomed by fresh professional painting throughout, gleaming hardwood floors, brand new carpeting, and an abundance of natural light that fills every room!! Enjoy the convenience of upper-level laundry --- right where you need it!! The bright, open walk-out basement is a rare bonus, providing endless possibilities for a potential income suite, home office, gym or additional living space!! Step outside and take in the peaceful, uninterrupted views of the serene pond --- your own private retreat just steps from your back door!! Perfectly positioned just moments from Innisfil Beach Road, schools, parks, beaches, shopping, and dining --- everything you need is at your fingertips!! As an end-unit, you'll enjoy added privacy, extra natural light, and enhanced long-term investment value!! Immaculately maintained and freshly updated, this home offers true turnkey living!! Pre-listing home inspection completed --- buy with confidence!! Don't miss your chance to own a property that checks every box: Location. Layout. Lifestyle. Quality!! This is the only townhome in the area offering a rare combination of end-unit privacy, a walk-out basement, and peaceful pond views!! Truly a one-of-a-kind opportunity!! (id:60365)
659 Mariner Lane
Newmarket, Ontario
Welcome to 659 Mariner Lane A Stunning Mattamy-Built Home in Prestigious Stonehaven! Nestled on a quiet Cue De Sac , this spacious 4+2 bedroom, 4-bathroom home boasts approximately 4,500 sq. ft. of total living space with 9-ft ceilings on the main floor and a beautifully finished basement. The open-concept layout flows effortlessly, leading to a private backyard oasis featuring a saltwater inground pool, perfect for summer entertaining. Thoughtfully updated with new furnace, 12 windows, and sliding kitchen doors (approx. 5 yrs ago). Features include a double garage + 4-car driveway, family room with fireplace, and ample storage. Located in the sought-after Stonehaven-Wyndham community near schools, parks, and amenities. (id:60365)
164 Wardlaw Place
Vaughan, Ontario
Weclome to this Immaculately Well Maintained and Upgraded Freehold T/H. Features: 9Ft Ceilings On Main, Eng. Hardwood Floors Thruout, Large Eat In Kitchen With Brand New S/S Appliances, Granite Counter With Breakfast Bar Upgraded Cabinetry, Fresh Painting! New Washroom Vanity! Master Bdrm W/Ensuite & Walk-In Closet. Professionally Finished Bsmt With 3 Piece Bath. Gas Line For Range/ Bbq. Led Potlights T/O. Entrance From Garage To Home & W/O To Fully Fenced Backyard. Minutes from Hwy 400, GO Transit, Vaughan Mills, Canada's Wonderland, top-rated schools, parks, hospitals, restaurants, and community center! (id:60365)
34 Woodland Heights Drive
Adjala-Tosorontio, Ontario
Builder's own custom home on 2 private acres! Stately curb appeal, with long, gently elevating driveway, leading to the well appointed home. Lot is fully treed at the perimeter, offering tremendous privacy, but also has large, level cleared area, allowing for sunshine and outdoor play. The main flr is warm and inviting, with open concept kitchen/living area, 9 ft ceilings, plenty of widows, and large square living room featuring a F/P with beautiful stone surround. Bonus room at front provides a perfect spot for an office or a cozy reading/sitting room. Oak staircase with wrought iron pickets, leads to upstairs, which features 3 very large bdrms, and 2 bathrooms, including a 4 pc ensuite. Jack & Jill bath connects bdrms 2 & 3. Bsmt has cold cellar, and is unfinished, allowing you to finish as you desire or keep as handy storage. 2 car garage with has multiple doors leading to house, rear yard, and driveway. Other features include: M/F laundry, inside garage door, nice deck in backyard, several pot lights both inside and out, upgraded light fixtures, 110 foot drilled well offering a tremendous quantity and quality of water, well located septic (at N end of property completely out of the way and not interfering with any of your plans to add a pool, shed etc), Not only will this feel like home as you walk through it, and also function well from a practical standpoint day-to-day, but it also features a number of structural and mechanical upgrades with tens of thousands spent to give you peace of mind for decades, including: Brand new furnace May 25, Heavy duty "Hardyboard" siding with lifetime wrnty, 30 yr roof shingles, crushed asphalt drvway, c-air 2019, 7 inch baseboards, 4 inch casings, 4 inch sills, fiberglass front door, wired for surround sound throughout home, Hi-efficiency, zero clearance FP. Impeccably blt and maintained home, very clean. Just 10 mins to Alliston and less than 60 to most GTA locations. Click "View Listing on Realtor Website" for more info. (id:60365)
48 Santina Street
Vaughan, Ontario
Beautiful bright immaculate updated four bedroom family home in desirable Vellore Village in Vaughan. Open concept on main floor with 9 ft ceilings, pot lights, hardwood floors throughout with granite flooring in kitchen, breakfast and foyer. Kitchen has been updated and open to breakfast area and walkout to garden. Fabulous laundry room/mud room added between kitchen and walkthrough to double car garage. Large family room with gas fireplace. Upstairs primary room has 2 walk in closets and large 5 piece ensuite. All bedrooms are large, bright, with hardwood flooring and closets. Currently one bedroom used as office. Lower level is partially finished and is full size. Loads of storage space. Property is family friendly neighbourhood on tree lined street near good schools, Fossil Hill Public and Tommy Douglas Secondary. St Agnes of Assisi Catholic Elementary and St Jean de Brebeuf Secondary. Parks, trails, grocery stores, restaurants and only 5 minutes to HWY 400 and Canada's Wonderland. Do not miss. (id:60365)
5994 Concession Road 2
Adjala-Tosorontio, Ontario
Top 5 Reasons You Will Love This Home: 1) Settled on over 2-acres of peaceful countryside and surrounded by tree farms, this home captures sweeping views and a sense of serenity thats hard to find, anchored by a beautifully restored 1880 Victorian farmhouse, thoughtfully renovated with timeless character and contemporary luxury 2) The heart of the home is a dream chefs kitchen, complete with a six-burner Fulgor stove, Fisher & Paykel double dishwasher and fridge, and a walk-in pantry big enough to stock up for every season, alongside four spacious bedrooms, a luxurious ensuite, and two walkout balconies 3) Enjoy peace of mind thanks to major upgrades, including a durable steel roof (2022), a new well and water tank (2022), a new central air conditioner (2022), a composite wraparound deck (2023), and all new windows and doors (2024), along with premium finishes throughout including hardwood floors, restored crown mouldings, zellige tile, quartz countertops, and much more 4) Whether you dream of a home studio, workshop, or creative retreat, the fully renovated outbuilding delivers pine board walls, new insulation, heating, 200-amp service, and a finished loft space for even more versatility 5) Embrace a slower, more grounded lifestyle with two chicken coops, a large fenced run, flourishing manicured perennial gardens, numerous fruit trees and the beauty of rural living, all just a 10-minute drive to Alliston, and an easy trip to Barrie or Collingwood. 3,712 above grade sq.ft. plus an unfinished basement. Visit our website for more detailed information. (id:60365)
1 Lancer Drive
Vaughan, Ontario
Stunning custom-built luxury home offering over 6,000 sq.ft. of elegantly finished living space, nestled on a quiet cul-de-sac in the heart of Maple. This exquisite residence features 10 ft ceilings on the main floor, a gourmet high-end maple kitchen, coffered and waffle ceilings, engineered hardwood flooring, custom paneling, wrought iron pickets, pot lights, skylight, and two fireplaces(one in a family room at main floor and other in a Primary Bedroom). The breathtaking primary suite includes a walk-in closet, a spa-inspired ensuite and an office on the main floor. With three dedicated study rooms, this home is perfect for professionals or families. The finished basement adds valuable living and entertaining space. Enjoy a variety of nearby amenities, including Vaughan Millsone of the GTAs largest shopping centres plus diverse dining options. Spend weekends at Frank Robson Park, Melville Park, or Canadas Wonderland, and explore nature trails at the Kortright Centre for Conservation. The Maple Community Centre offers fitness classes, an indoor pool, and ice rinks, while Eagles Nest Golf Club is just minutes away. With top-rated schools, Cortellucci Vaughan Hospital, and easy access to major highways and Maple GO Station, this location is second to none. A true gem blending luxury, convenience, and community. Open house scheduled for July 27, 2025, from 12:00 PM to 4:00 PM. (id:60365)
9 Longwater Chase
Markham, Ontario
Set on one of Unionville's most distinguished streets, 9 Longwater Chase offers a rare opportunity to own a home where historic charm and modern luxury co-exist in perfect harmony.Gracefully positioned in the exclusive Bridle Trail enclave, a neighbourhood inspired by the beauty of Unionville's storied past this distinguished residence welcomes you with timeless curb appeal, sun-drenched living spaces, and renovated gourmet kitchen. Large formal rooms are perfect for entertaining and extended families. Four large bedrooms, a basement awaiting your creativity and fabulous wide lot. Beyond your doorstep, Unionville's beloved Main Street with its cobblestone charm, boutique shops, fine dining, and art galleries is minutes away. Modern amenities are close by, with Downtown Markham five minutes away. Leading schools, parks, and commuter routes are just minutes from home.A rare offering for the discerning buyer who demands excellence, heritage, and lifestyle in equal measure. (id:60365)
14 Nigh Drive
Markham, Ontario
Welcome To 14 NIGH DR In PrestigiousMiddlefield, Markham! Modern & Elegant!OpenLayout For Entertaining! Double French Door,10Ft Smooth Ceilings On Main, 9Ft On 2nd.Upgraded Hwd Flr Thru-Out.Upgraded OlympiaTile In Kitchen & Foyer. Good Size KitchenW/Stone Counter, Bn S/S Appl, ExtendedCabinets, Large Centisland & Breakfast Bar. 4Spacious Bdrm, 3 Bath(2 Ensuites) & ConvenientLaundry On 2nd. Large W/I Closet &5Pc EnsuiteW/Glass Shower In Master.Garage Door Opener &Remote. Tarion Warranty. Walking Distance ToAaniin Community Center. Minutes To Hwy 407,School, Shop, Park...Don't Miss This Beauty!!! (id:60365)
81 Deib Crescent
Markham, Ontario
Welcome to this meticulously maintained and fully renovated detached home in one of the area's most desirable, mature streets. This home has been thoughtfully updated from top to bottom, blending modern finishes with timeless style. The spacious and functional layout features a bright and inviting living space, a sleek renovated kitchen with high-end appliances, and updated bathrooms. Beautiful tile and hardwood flooring on the main and second level. Smooth ceilings and pot lights throughout. The Primary bedroom features a large W/I closet and ensuite bath with glass shower and oval soaker tub. Separate entrance to the large open basement with potential for a secondary suite. The Premium lot offers ample outdoor space, perfect for entertaining, relaxing, or gardening. Lots of money spent on the stamped concrete landscaping leading to the front entrance. Don't miss this rare opportunity to own a completely updated home in a well-established neighboorhood close to schools, parks, transit, and amenities. (id:60365)
23 Kingwood Lane
Aurora, Ontario
ABSOLUTELY STUNNING!!! BRAND NEW EXECUTIVE "GREEN" & "SMART" HOME NESTLED ON A SPECTACULAR LOT AT THE END OF STREET AND SIDING/BACKING ONTO THE CONSERVATION LOCATED IN THE PRESTIGIOUS ROYAL HILL COMMUNITY OF JUST 27 HOMES WITH ACRES OF LUSCIOUS WALKING TRAILS OWNED BY THE MEMBERS OF THIS EXCLUSIVE COMMUNITY IN SOUTH AURORA. THIS IS AN ARCHITECTURAL MASTERPIECE AND IS LOADED WITH LUXURIOUS FINISHES & FEATURES THROUGHOUT. COVERED FRONT PORCH LEADS TO SPACIOUS FOYER AND SEPARATE OFFICE. OPEN CONCEPT LAYOUT WITH MASSIVE MULTIPLE WINDOWS ALLOWS FOR MAXIMUM NATURAL LIGHTING. HARDWOOD & PORCELAIN FLOORS, SMOOTH 10' (MAIN FLOOR) AND 9' CEILINGS (SECOND FLOOR) AND OAK STAIRCASE WITH METAL PICKETS. GOURMET CHEF'S KITCHEN OFFERS ALL THE BELLS & WHISTLES. UPGRADED SOFT-CLOSE CABINETRY WITH EXTENDED UPPERS, CENTRE ISLAND WITH BREAKFAST BAR, QUARTZ COUNTERS, MODERN BACKSPLASH & FULLY INTEGRATED APPLIANCES PACKAGE. ELEGANT FAMILY ROOM WITH GAS FIREPLACE & LARGE WALK-OUT TO BACKYARD (DECK WILL BE INSTALLED). FORMAL LIVING ROOM & DINING ROOMS WITH COFFERED CEILINGS AND ADDITIONAL GAS FIREPLACE. PRIMARY BEDROOM SUITE SHOWS DETAILED CEILING, WALK-IN CLOSET WITH ORGANIZERS AND SPA-LIKE ENSUITE WITH FREE STANDING TUB, SEPARATE WALK-IN GLASS SHOWER & COZY HEATED FLOORS. SPACIOUS SECONDARY BEDROOMS WITH LARGE CLOSETS & BATHROOMS. CONVENIENT 2ND FLOOR LAUNDRY AREA. WALK-OUT LOWER LEVEL IS ALREADY INSULATED AND READY FOR YOUR IMAGINATION & PERSONAL DESIGN. IT HAS ROUGH-INS FOR A WETBAR/KITCHEN, 3 PIECE BATHROOM AND LAUNDRY FACILITIES, A COLD CELLAR, PLENTY OF NATURAL LIGHT AND LARGE 8FT SLIDING DOOR TO THE BACKYARD. MANY "GREEN" & "SMART FEATURES. THIS HOME IS TRULY UNBELIEVABLE AND THE VIEWS FROM THROUGHOUT THE HOME ARE BREATHTAKING! AMAZING LOCATION CLOSE TO ALL AMENITIES, PUBLIC TRANSIT, GO TRAIN, HIGHWAYS, SCHOOLS, PARKS & TRAILS, & MORE. QUIET & PEACEFUL YET STEPS TO YONGE STREET. (id:60365)













