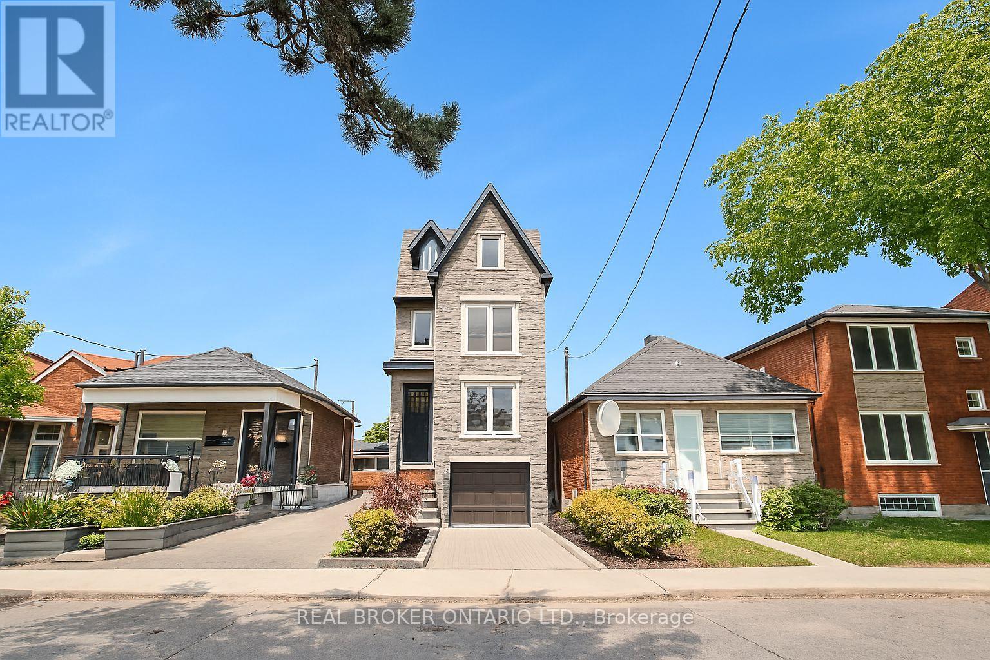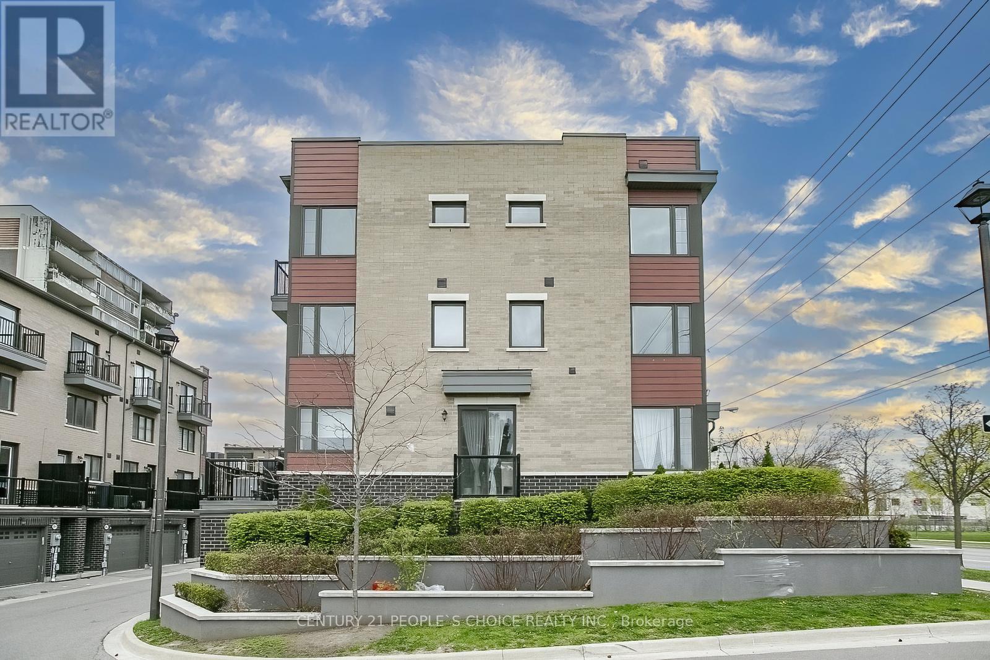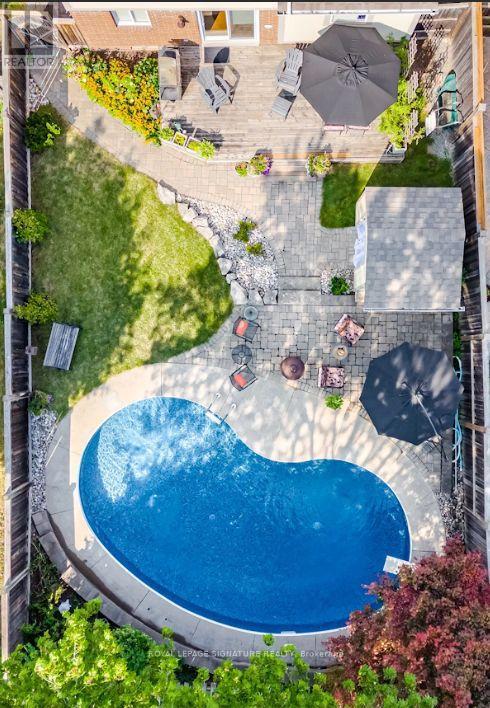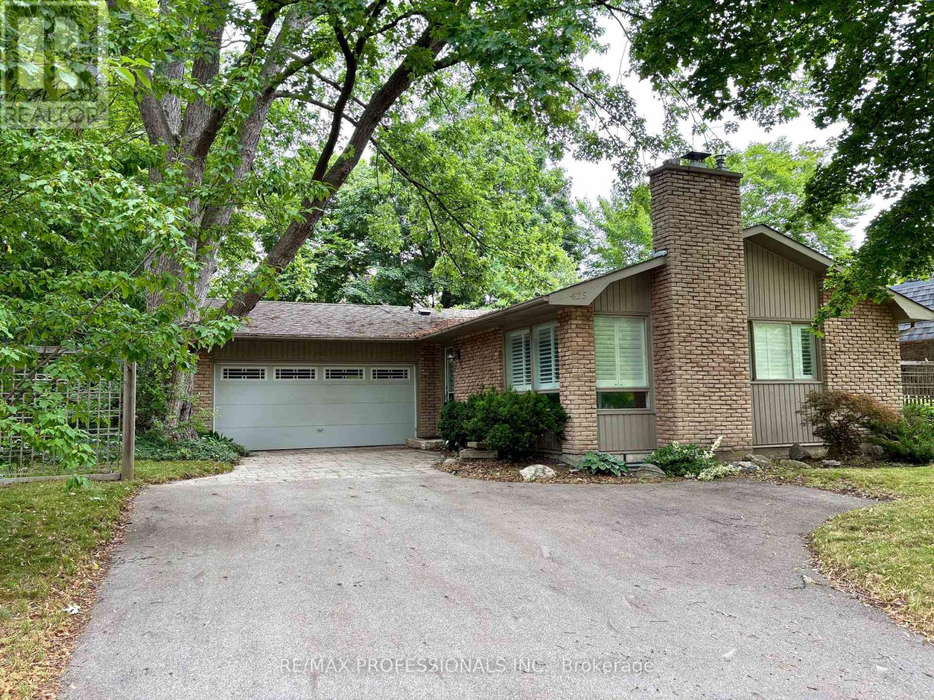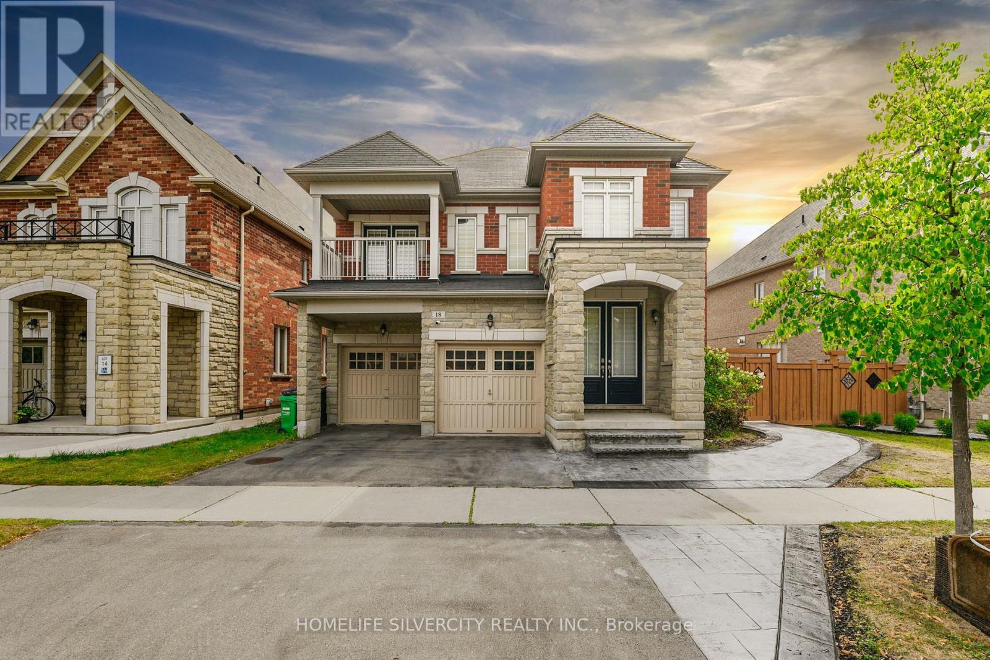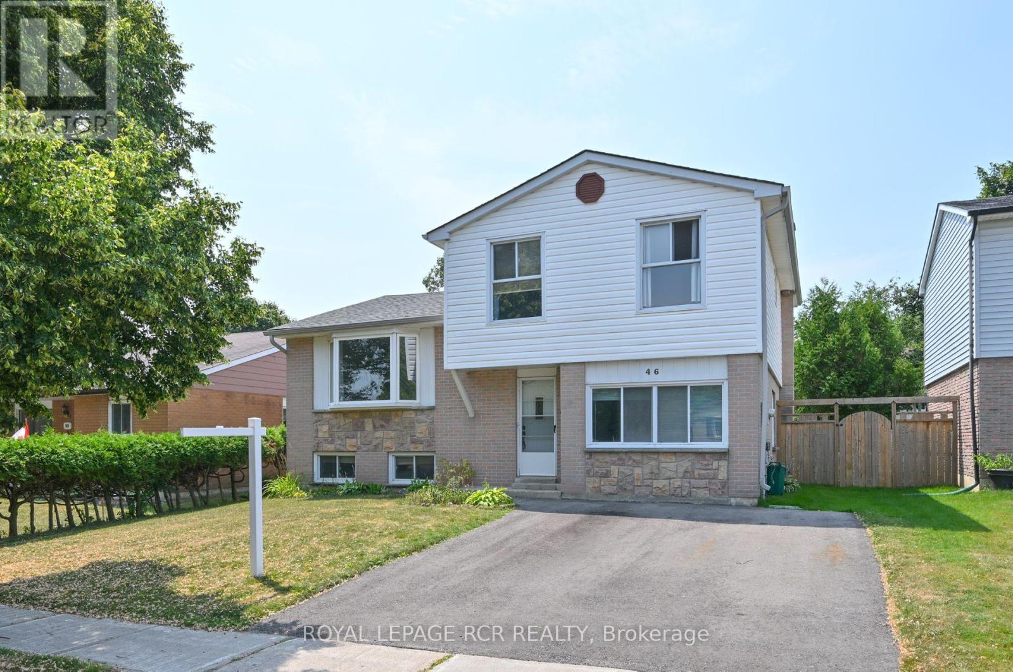108 Hatherley Road
Toronto, Ontario
This newly custom-built 3-storey home in the sought-after Caledonia-Fairbank area, with a 10-foot ceiling on the first floor, a raised family room, delivers a rare combination of design, functionality, and investment potential. Boasting 2,789 sq. ft., with meticulously planned living space, this residence features a modern layout with multiple-level outdoor deck retreats. Each level includes a private sundeck or patio, creating seamless indoor-outdoor living spaces perfect for morning coffee, family gatherings, or entertaining guests. The third floor with skylight is dedicated to an exceptional primary suite, offering a luxurious 5-piece ensuite bathroom, a spacious walk-in closet, and a private deck with panoramic views. The second floor features a secondary primary bedroom with its own 3-piece ensuite and walk-in closet, providing an ideal setup for multi-generational living or guest accommodation. The finished walkout basement, with direct access to a deck, adds versatility ideal as a recreation area, home office, or rental unit, enhancing the property's income potential. The home offers an EV built-in garage, parking for up to three vehicles on-site, a rarity in the area. It combines premium finishes with modern architecture to suit the needs of today's discerning buyers. Designed for professionals and families, the layout supports a balanced lifestyle, with flexible spaces that adapt to work-from-home needs, entertaining, or quiet relaxation. Situated in the vibrant Caledonia-Fairbank community, the property offers proximity to quality schools, public transit, shopping, and a variety of dining and cultural experiences. The area's growing appeal ensures strong potential for future value appreciation, making it an excellent choice for both homeowners and investors. From its thoughtful design to its unbeatable location, this home offers an unparalleled opportunity to live or invest in a dynamic Toronto neighbourhood, blending urban convenience with modern luxury. (id:60365)
6756 Early Settler Row
Mississauga, Ontario
Here's The One Your Clients Have Been Waiting For!, Absolutely Stunning 4+1 Bedroom Detached 2 Storey On a 60ft Lot, 3280 Sqft Plus Professionally Finished Basement, Muskoka Like Backyard Inground Salt Water Pool, Hot Tub and gorgeous Pergola All On One Of The Most Sought After Streets In Meadowvale Village Opposite 3-4 Plus Million Dollar Homes. Inviting Floor Plan, Main Floor Has Sunken Living Room With Soaring 16ft Open To Above Ceiling, Formal Dining Room, Inviting Family Room With Gas Fireplace Overlooking Your Backyard Oasis, Breathtaking Gourmet Kitchen, Quartz Counters, Stainless Steel Appliances, Spacious Breakfast Area With Walkout To Patio, Fully Fenced Private Yard, Perfect for Spending Quality Time With Family And Friends, Practical Private Main Floor Office. Main Floor Laundry Room With Man Door To The Garage, Second Floor Has 4 Spacious Sun Splashed Bedrooms, Primary has a Walk In Closet and Spa Like 5pc Ensuite, 2nd Bedroom Has A 4pc Ensuite, Bedrooms 3 And 4 Have a Shared 4pc Semi Ensuite and Walk In Closets. Basement Is An Entertainers Dream, Open Concept Rec Room With Laminate Floors, Smooth Ceiling And Pot Lights Combined With A Games Room/Pool Table Room, Gym Room With Rubber Floors, 5Th Bedroom And 3pc Bathroom. Exterior Has Been Landscaped Front Back And Has Amazing Curb Appeal. Don't Miss This Rare Opportunity to Own An Absolute Gem Of A Property. (id:60365)
391 The Westway Road
Toronto, Ontario
Stunning 3 Bedrooms Luxury freehold three story corner townhouse featuring open concept layout with sun filled rooms and large windows. Excellent upgraded kitchen with granite countertops, extended-height upper cabinets and hardwood floor throughout. Enjoy Spacious Living/dining areas,2 Car garage with 1 driveway parking, a master suite with a 4 piece ensuite. Professional landscaping, 9' ceilings, breakfast bar, double terraces and a free standing tub add to the charm. Minutes to schools, parks, shopping, major highways, and Toronto Airport. Perfect blend of comfort and convenience. Owner paying road Fee of $281 per month !!!**EXTRAS Existing (id:60365)
22 Ungava Bay Road
Brampton, Ontario
Absolutely stunning and meticulously maintained east-facing home with legal Basement apartment on a premium 45 ft lot with no rear neighbors, offering exceptional privacy. Featuring 4 spacious bedrooms and 3 full washrooms on the second level, this gem also includes a legal basement apartment with a separate entrance, currently rented for $1,800/month-an excellent income opportunity. The main floor welcomes you with 9 ft ceilings, crown molding, a charming bay window, and gleaming hardwood floors that enhance the warm, inviting ambiance. The modern kitchen is a chef's dream, boasting stainless steel appliances and elegant granite countertops, and overlooks a good-sized backyard complete with a wooden deck and garden shed-perfect for entertaining or relaxing outdoors. Located just steps from both junior and middle schools, this home truly checks all the boxes-don't miss out! Public transit, two minutes walk. Roof shingles replaced 2021, air conditioner 2024. (id:60365)
3940 Skyview Street
Mississauga, Ontario
Stunning Renovated 3+2 Bed Great Gulf Semi Detach in sought after Churchill Meadows! Bright & spacious home with 4 parking spaces in a prime family-friendly community. Features include hardwood floors, new staircase with wrought iron spindles, pot lights, California shutters, and updated kitchen with backsplash. Large primary bedroom with W/I closet & 4-pc ensuite. Rare finished basement with a full separate unit with a private income-generating apartment (bed, kitchen, bath, laundry, separate entrance) + office, rec room & 2nd laundry. Enjoy a private landscaped backyard with patio. Walk to schools, parks, transit, shops. Mins to Hwy 401/403/407/QEW, GO, Erin Mills, Square One, Credit Valley Hospital. Brand New Extras: AC, Furnace, & Water Heater. (id:60365)
4204 Wheelwright Crescent
Mississauga, Ontario
Welcome to 4204 Wheelwright Crescent - Fantastic Location. Detached Home with a private back yard that will take your breath away! 5 Level Side split in Sought After Sawmill Valley Community - Surrounded by Parks & Trails. Easy Access to Schools, Shopping, Restaurants, U of T, Credit Valley Hospital, Erin Mills Town Centre and Hwy's. Great Curb Appeal on a Quiet Family Friendly Street. Home is Perfect for a Small Family Looking to Grow or Downsizing from a Larger Home but Still Need Space. Great Schools - Top Rated within Walking Distance. House Featuring approximately 2344 square feet of Finished Living Space. Main Floor Family Room Stepping Outside to a Private Fenced Yard with a Large Deck and Patio, Large Inground Pool Perfect for Relaxation and Entertaining. Large Principal Rooms - Main Floor - with a Separate (Side) Entrance to the House. 3 Good Size Bedrooms on the 2nd Floor all with Generous Closet Space. Newer (3 yrs) 4 Piece Washroom. Lower Level offers Recreational Room/Entertainment Room- Den/Bedroom/Office - Ideal for Working From Home. Lower Levels all Freshly Painted, New Broadloom and New Baseboards. Majority of Rooms Freshly Painted - Neutral Colours. 5 Car Parking- including 1 Car in Garage. (id:60365)
1062 Glenbrook Avenue
Oakville, Ontario
Located on a premium tree covered lot in Oakville's highly coveted Wedgewood Creek, this beautifully updated, move-in-ready residence truly has it all. Step inside to discover a bright & open layout that blends style with functionality. The main floor offers abundant living space, featuring both a separate living room and a family room perfect for relaxing or entertaining. The elegant formal dining room is ideal for hosting unforgettable dinner parties and holiday celebrations. The stunning kitchen flows seamlessly into the living area, making it easy to cook, entertain, and stay connected with family and guests. Upstairs, you'll find three generously sized bedrooms and two bathrooms, each recently updated with contemporary finishes that exude sophistication. The beautifully finished basement expands your living space even further, offering a dedicated home office, convenient laundry area and ample storage. Whether its movie nights or working from home this versatile space has you covered. Additional highlights include a brand-new roof & chimney (July 2025), a meticulously maintained interior, and the peace of mind that comes with a truly turnkey property just move in and start living your best life. The shaded backyard with newer deck & pergola creates the perfect spot for sundowners in the evening. This exceptional home combines style, space, and location in a way that's rarely available. Wedgewood Creek is renowned for its top-rated schools, family-friendly parks, scenic trails, shopping, and effortless access to the 403/QEW everything you need is right here. Don't miss this rare opportunity to own a remarkable home in one of Oakville's most desirable neighbourhoods. (id:60365)
425 Canterbury Crescent
Oakville, Ontario
Discover this bright bungalow tucked away on a serene crescent in one of Oakville's most desirable neighbourhoods. Set on a generous 60 x 100 ft lot, the home is surrounded by mature trees in a private, park-like setting. Inside, the open-concept living, dining, and kitchen area is bathed in natural light, featuring soaring 10-ft cathedral ceilings, skylights and a cozy fireplace perfect for entertaining or quiet evenings at home. Originally a three bedroom bungalow that has been converted to a two bedroom plus Den. The main level includes a spacious primary bedroom complete with a private seating area and direct walkout to the tranquil garden, an ideal place to unwind. A versatile second bedroom or home office is also located on this level. The fully finished walkout lower level offers a large bedroom and an exceptional additional living space, highlighted by a large family room with a second gas fireplace and wide walkout patio doors that bring the outdoors in. The generously sized bedroom with a walk-in closet and en suite bathroom completes this level, offering comfort and privacy for guests or family members. Other highlights include an updated roof shingles (2017), and an unbeatable location close to top-rated schools, parks, and Lake Ontario. Exceptionally well priced property with great potential for improvements. Eastlake has great elementary schools, great secondary schools, elementary special programs, and secondary special programs. There are 7 public schools, 5 Catholic schools, and 4 private schools serving this neighbourhood. The special programs offered at local schools include French Immersion, International Baccalaureate, Christian, Montessori, and Advanced Placement. (id:60365)
18 Tysonville Circle
Brampton, Ontario
Welcome to this stunning 4-Bedroom Detached Home on Premium Ravine Lot with Legal Walkout Basement and separate entrance. Located in a quiet, sought-after neighbourhood with easy access to schools, parks, and transit. Open concept layout with 9 ft ceilings and coffered ceilings on the main floor. Hardwood flooring and pot lights throughout the family and kitchen areas. Spacious family room with built-in shelving, fireplace, and large windows providing ample natural light. Chef's kitchen with oversized island, breakfast bar, Kenmore stainless steel built-in appliances, double ovens, granite counter tops, and under-cabinet backsplash lighting. Grill-ready gas line on the deck-perfect for outdoor entertaining. Bedrooms: primary suite with his & hers walk-in closets and a luxurious 5 piece ensuite. Second master bedroom with walk-in closet and private 3 piece ensuite. Two additional well-sized bedrooms with a shared Jack & Jill bathroom. Smart home features and energy-efficient upgrades throughout. Just a 3- minute drive to the Go Station. Remote-controlled zebra blinds on larger windows, blinds throughout the home, central vacuum system throughout main floor and second floor. Brand-new, legal walkout basement with separate entrance includes 2 bedrooms, 2 bathrooms, media room, recreation space, and dedicated cold-storage room-perfect for in-law suite or rental income potential. Builder provided separate entrance for basement. (id:60365)
10 Porter Drive
Orangeville, Ontario
Welcome to this stunning all-brick, 4-bedroom, 2-storey detached home in the rapidly growing town of Orangeville. Freshly painted, this impeccably maintained property is move-in ready. The main floor features a perfect blend of hardwood and tile flooring, leading you through a bright, open living and dining area, a spacious kitchen with a central island, granite countertops, updated backsplash, and ample cabinetry. The breakfast area flows seamlessly into the inviting family room, complete with a cozy gas fireplace perfect for those cooler evenings. From the kitchen, sliding doors open to a peaceful, paved backyard with a wooden deck, ideal for outdoor dining and entertaining. Upstairs, you'll find 4 generously sized bedrooms, 2 bathrooms, and a dedicated office space -- all completely carpet-free with beautiful laminate flooring. The primary suite offers a walk-in closet, large windows, and a luxurious 5-piece ensuite with a quartz countertop. The additional bedrooms provide comfort and flexibility for family, guests, or hobbies. The spacious unfinished basement is equipped with a washer and dryer, water softener, and rough-ins for future customization. Outside, enjoy a double-car garage with a remote-operated door and a driveway that accommodates up to 4 vehicles. Pot lights highlight the homes exterior, and the fully fenced backyard provides privacy and security. Located in a quiet, family-friendly neighbourhood, this home is close to excellent schools, restaurants, local shops, and community center. (id:60365)
46 Cambridge Avenue
Orangeville, Ontario
Welcome to this charming four-level home located in one of Orangeville's most family-friendly neighborhoods known as "Browns Farm". It's an excellent choice for first-time buyers or a growing family. The main floor features a cozy family room with a wood-burning fireplace and a walk-out to a fully fenced, spacious yard. On the second level, you'll find a bright living room and dining room combination with a large bay window that floods the space with light, and a kitchen that overlooks the family room. The upper floor offers three generously sized bedrooms. The basement rec room is a blank canvas, ready for your creative touch. You'll love the convenience of being within walking distance to schools, parks, Alder Street Rec Center, and West End shopping. Don't miss this fantastic opportunity! See 'More Photos' for video! (id:60365)
100 Bushmill Circle
Brampton, Ontario
Absolute Show Stopper Beautiful Semi Detached House, Freshly Panted In One Of The Demanding Neighborhood In Fletcher's Meadow Area In Brampton. Immaculate 3 Bedroom Home W 3 Washroom, Sep Living/Family Room, Great Spacious Layout W Open Concept Kitchen, Breakfast Area W W/O To Yard. No Carpet On Main Floor As Well As On 2nd Floor, 2nd Floor Boost Good Size Rooms, Master W Walk/In Closet & 4 Pc Ensuite, Space For Office 2nd Floor, Extended Driveway, Direct Access To Garage, Close To Shopping, Schools, Gas Station, Tim Horton, Cassie Campbell Community Center And Mount Pleasant Go Train Station. (id:60365)

