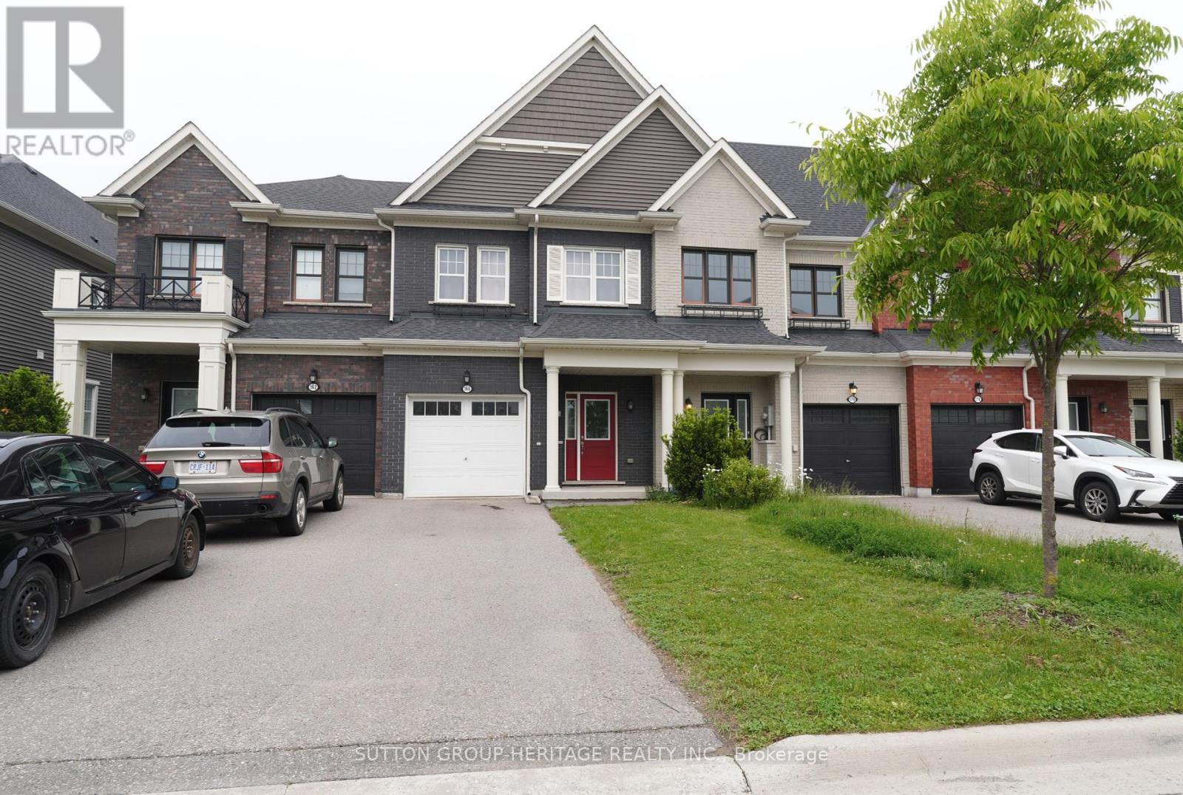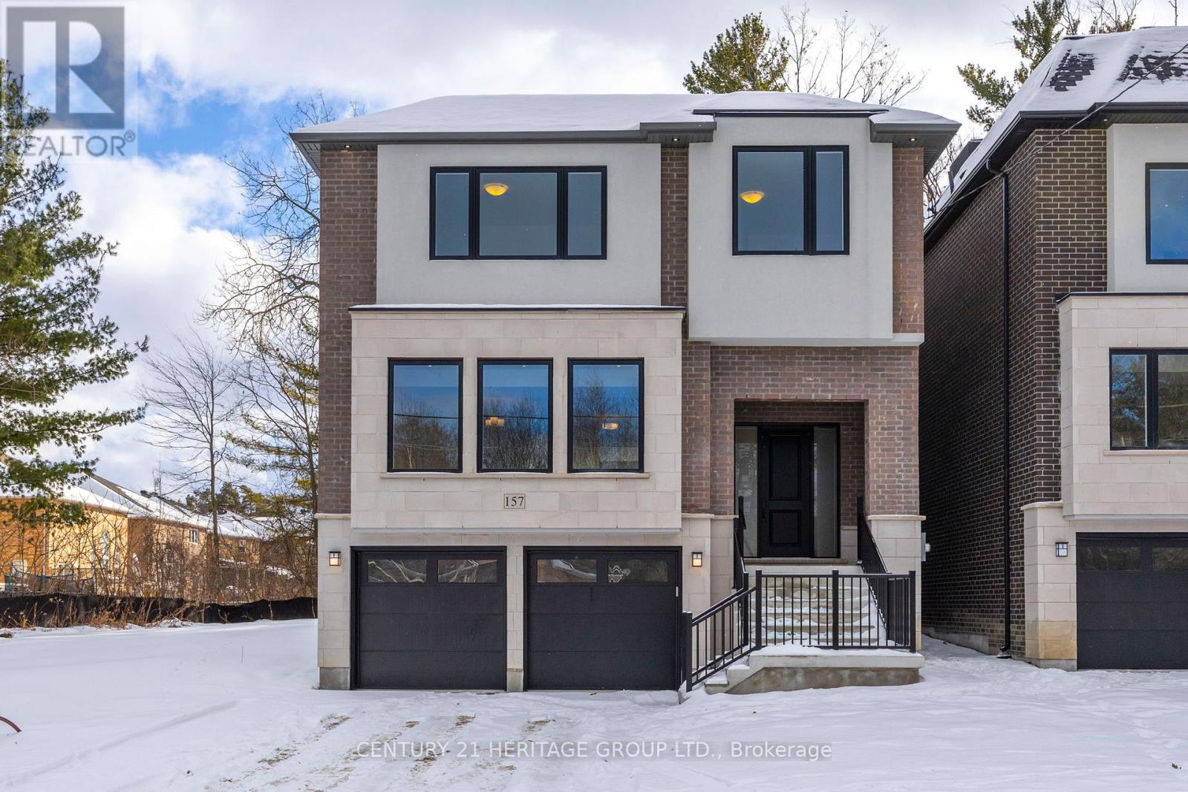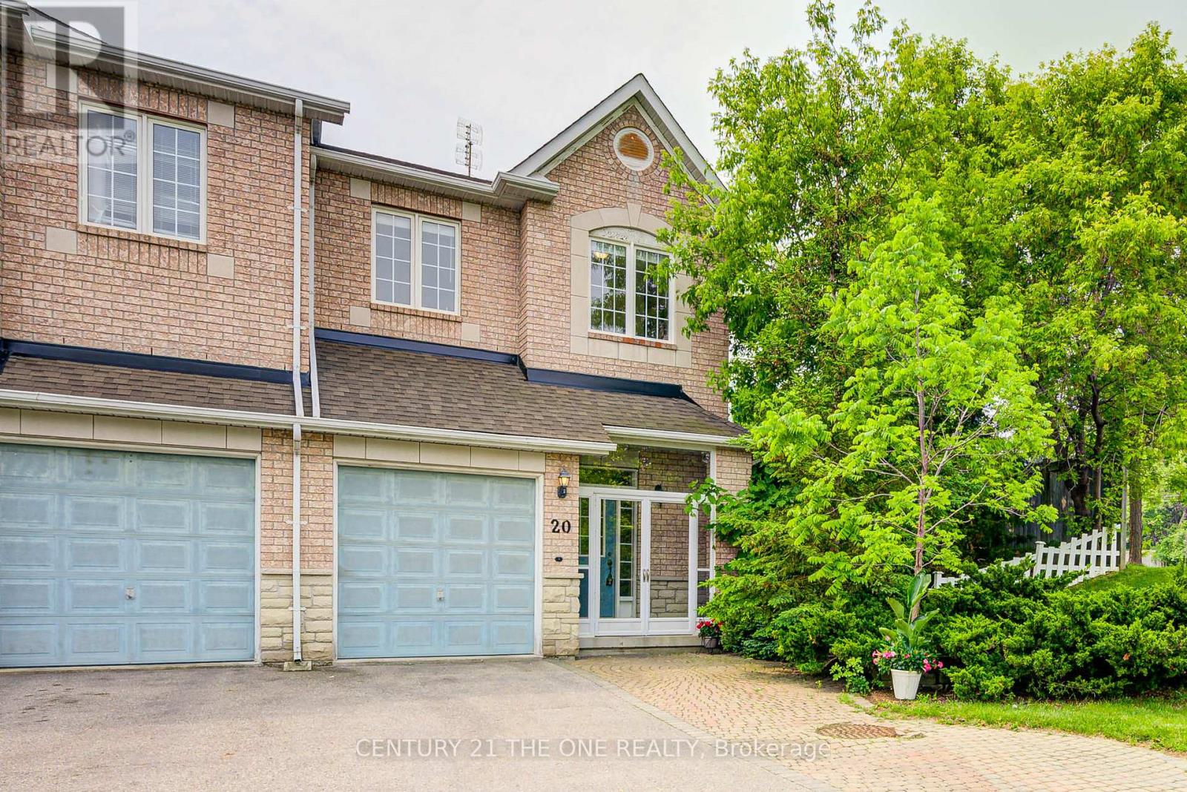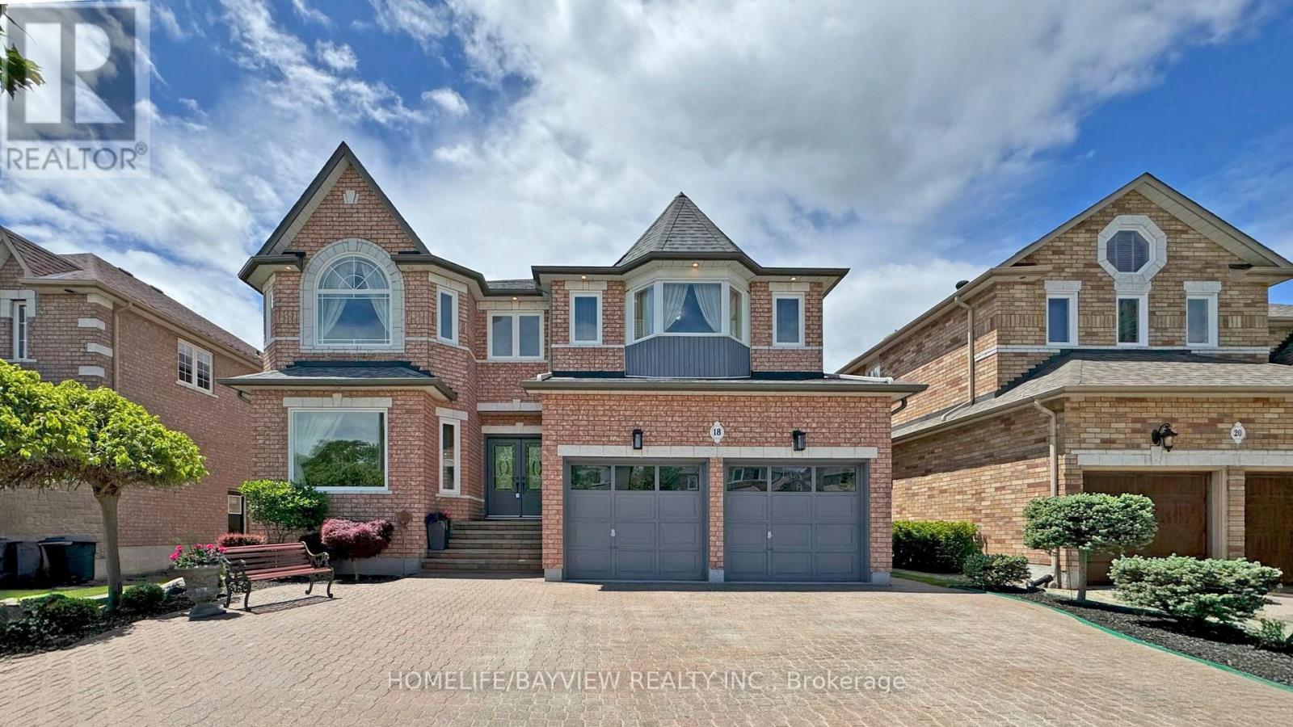349 Main Street
King, Ontario
Historic charm meets modern potential in the heart of Schomberg. Step back in time while enjoying the comforts of today in this captivating Gothic Revival home, circa 1867, the year of Confederation. Rich in character and architectural heritage, this timeless 1 1/2 storey offers both residential appeal and rare commercial flexibility under CAS (Core Area Schomberg) zoning, allowing for a wide array of permitted uses. The main floor boasts a spacious and thoughtfully updated kitchen with formal dining and living rooms ideal for entertaining alongside a comfortable family room with a fireplace that invites you to relax and unwind overlooking the backyard. A main-floor bedroom provides convenience and flexibility for guests or home office. Upstairs are 2 bedrooms with period detailing and a full bathroom. A drive shed 30' x 17' (approx) offers storage or workshop potential and awaits restoration to reclaim its full function. Whether you're dreaming of a boutique business, studio space, or a character-filled home, 349 Main Street is a rare opportunity to own a piece of Schomberg's history with endless possibilities for the future. Don't miss this chance to write the next chapter in the story of this one-of-a-kind heritage home. (id:60365)
108 Covington Crescent
Whitchurch-Stouffville, Ontario
Gorgeous One Year New Freehold Baker Hill Townhome [close to 2000 sqft] Offering Sophisticated Urban Living in a Family Friendly Enclave in Stouffville. The Residence Blends Elegant Finishes, Expert Craftsmanship and Thoughtful Design on All Levels. Inside, You'll Find a Welcoming Foyer that Leads to an Office with Walkout to the Fenced Backyard, Full Bathroom & Direct Access to the Garage. Interior Upgrades Include Premium Oak Laminate Flooring Through-Out, Oak Staircases, 9 ft Smooth Ceilings [Main], Pot Lights, & Designer Light Pieces. The Unobstructed South-Facing Direction, Large Windows & Open Concept Layout Brings Lots of Natural Light into the Home. The Modern Gourmet Kitchen Is Fitted With Built-In Stainless Steel Appliances, Quartz Countertops, Tile Backsplash, Sleek Cabinetry, Undermount Sink, Centre Island & Breakfast Bar. The Lounge/Dining Area Is Designed For Comfort and Flow for Practical Living with a Sliding Door Leading to a Juliette Balcony & Large Window. The Spacious Family Room Creates a Warm and Inviting Space to Comfortably Enjoy With Pot Lights and Multiple Windows. Upstairs, the Primary Bedroom Offers The Perfect Retreat with a Walk-In Closet and Large Spa-Inspired 4pc Ensuite. Two Additional Good-Sized Bedrooms with Windows & Closets and Another 4pc Bathroom to Provide Comfort for Family & Guests. Third Level Laundry Room. Enhanced by Contemporary Zebra Shades Through-Out, On-Demand Hot Water, 100 amp Electrical Panel and Energy Efficient Design & Materials This Home is Both Refined & Functional. The Modern Exterior of Brick and Stone, Private Backyard, Landscaped Front Yard and Concrete Porch Offers Timeless Curb Appeal. Tarion Warranty. Practical Features include the Built-In Garage, Driveway Parking, and Low-Maintenance POTL Living Ensuring Hassle-Free Ownership in a Coveted Location Close to Amenities (Metro, Longos, Stouffville GO, Walmart Supercentre), Top Rated Schools (Glad Park PS [7.3], Stouffville HS [7.7]), and Parks. (id:60365)
34 Quigley Street
Essa, Ontario
Top 5 Reasons You Will Love This Home: 1) Designed for everyday comfort and effortless entertaining, the spacious open-concept main level features a bright eat-in kitchen with newer appliances and a stylish backsplash, a welcoming living room with modern laminate flooring, and a convenient powder room, all combining flow and functionality 2) The upper level offers three generously sized bedrooms, including a primary suite with dual closets, along with a well-appointed 4-piece main bathroom, ideal for families or those needing flexible space for guests or a home office 3) The finished basement expands the homes living space with a cozy family room perfect for movie nights or game time, plus a laundry room and ample storage to keep everything organized 4) Venture outside to enjoy a fully fenced backyard complete with an awning for shade, thoughtful landscaping, a garden shed, and plenty of space for kids, pets, or summer entertaining, with backyard access available through the home, the garage, or the side yard for added convenience 5) Located in a desirable, family-friendly Angus neighbourhood, this home is connected only by the garage, offering extra privacy; with inside garage entry, loft storage, backyard access, and proximity to parks and amenities, its a move-in-ready option you'll be proud to call home. 1,285 above grade sq.ft. plus a partially finished basement. Visit our website for more detailed information. (id:60365)
166 Boadway Crescent
Whitchurch-Stouffville, Ontario
Absolutely Stunning 3 Bedrooms Minto Freehold Townhome with Open Concept Layout & 9' Ceiling On the Main Floor * Freshly Painted, Very Clean & Bright * Main Floor features Modern Open Concept Layout with Hardwood Flooring in Living Room & Dining Room, great for Entertaining * Modern Kitchen With Granite Countertop & Island (Breakfast Bar) * Second Floor features a Large Primary Bedroom with a large Walk-in Closet, 4-Piece Ensuite Bathroom and Upgraded Broadloom * 2 more Bright & Spacious Bedrooms with large closets and Upgraded Broadloom * Direct Access To Attached Single Car Garage * Long Driveway, can Park Additional 2 Cars * No Side Walk * Minutes Away From Stouffville Go Train Station, Schools, Transits, Restaurant, Golf Club, Supermarket, Walmart * PERFECT for First Time Home Owners and Young Family * Don't miss this opportunity!!! (id:60365)
80 Sprucewood Drive
Markham, Ontario
Welcome to This Stunning Estate, A Masterpiece of Craftsmanship and Elegance Nestled on A Coveted Corner Lot in A Quiet Cul-de-sac. This Home Offers An Unparalleled Blend of Sophisticated Design & Modern Comfort.Luxury Home Fully Renovated In Sought After Neighborhood Of Thornhill With Master Craftsmanship . Elegant Open Concept Kitchen & Living Room, Dining Room, Skylights, An Upscale Bar, An Entertainers Delight! Relax In The Private Master Retreat W/ A Hotel-Style En-Suite And Oversized Spa-Like Shower. Minutes to Hwy 404 & 401, Top Rated Schools, Community Centre, Centrepoint Shopping Centre. (id:60365)
29 - 246 Tupper Boulevard W
New Tecumseth, Ontario
Immaculate 2-storey Townhome With attached garage. Warm and inviting space that maintains original charm. Completely freshened up and move-in ready. Four Bedrooms, 1.5 bathrooms Located in the west end of Alliston. Walking distance to restaurants and shops. Cozy main space with a walkout to a tranquil, private back patio. Perfect for your next gathering or relaxing solo.The primary Bedroom has a large walk-in closet & walkout to a private terrace with views of the park and surrounding quiet neighbourhood. The lower level offers a fully renovated open area with bright new laminate floors, drywall, pot lights great for entertaining guests.Furnace 10 years, central air conditioner 6 years, water softener 7 years, Fresh air exchange 3months, electrical panel updated 5 years. Minutes To All Amenities, Cultural centre, schools,walking trails, and recreation centre. (id:60365)
157 Snively Street
Richmond Hill, Ontario
Beautiful Newly Built Custom Spacious Detached Home In Gorgeous Oak Ridges. Backs Onto Conservation. 11 Foot Ceilings On Main Floor, Large Windows, Lots Of Light, Hardwood Floors Through Out, Large Porcelain Tiles, Pot Lights, Fireplace With Mantle, Large Kitchen With Tall Uppers, Quartz Countertops And Backsplash, Kitchen Island With Quartz Waterfall. Walking Distance To Lake Wilcox, Park And Trails, Close To Public Transit, School, Community Centre. 7 Years Tarion Warranty (id:60365)
147 Lake Drive E
Georgina, Ontario
Move In Ready Gorgeous Raised Bungaloft Design By A&T Homes Is Situated On A Premium Size Property That Is Just Shy Of A 1/2 Acre The Home Overlooks Lake Simcoe & Backs Onto An Expansive Countryside View In A Community Of Fine Lakefront Residences Bringing Nature Right To Your Doorstep. This 2,500 Sq Ft Shorecrest IV Model Features A Main Level Primary Suite, 2nd Bedroom, Main Level Den & A Great Room Design With Kitchen Island, Main Level Smooth 9 Ft Ceilings & Hardwood Floors Throughout, and 9ft High Walkup Basement. Oak Staircase To 2 Additional Bedrooms In The Loft, 3 Full Baths, Main Floor Laundry With A Walk-in From The Extra-Large 750 Sq Ft Double Car Garage. Excellent Experienced Builder With Reputation For Fine Quality Homes. Tarion Home Warranty To Be Paid By Buyer. 6 Brand New Stainless Steel Appliances, Fridge, Stove, Built-In DIshwasher, Microwave, Washer & Dryer & Tankless Hot Water Heater. **BONUS** Buyer to receive $1200 credit towards light fixtures for Foyer and Dining Room. (id:60365)
20 Goldbrook Crescent
Richmond Hill, Ontario
Welcome To This Stunning Luxury Minto End-Unit Townhome That Feels Just Like A Semi, Set On A Rare Oversized 60*156 Ft Lot With Parking For Up To 5 CarsAn Exceptional Opportunity At A Townhouse Price. Fully Clad In Genuine Burned Clay Brick, This Beautifully Upgraded Home Is Located In The Heart Of Richmond Hills Most Prestigious School District, Within Walking Distance To Richmond Rose PS (300m), Bayview SS (500m), Our Lady Queen Of The World Catholic SS (450m), Silver Stream PS Gifted Program (1.5km), And Two French Immersion Schools. Inside, Youll Find A Sun-Drenched Open-Concept Layout Highlighted By A Rare, Elegant Circular Staircase And Modern Finishes Throughout. The Gourmet Kitchen Features A Ceiling-Height Ceramic Backsplash, Brand-New Stainless Steel Appliances (2024), And A Walk-Out To The Spacious Backyard Oasis, Perfect For Gardening, Summer Sports, Or Entertaining Under Mature Trees. Freshly Painted In 2025, The Home Also Includes Custom Komandor Closet Doors (2025), A New Washer And Dryer (2025), And Thoughtful Updates Such As A 2015 Roof, 2024 Shed Roof, 2014 A/C System, And A 2017 Water Softener. In The Finished Basement, A High-Quality B.O.F.F. Murphy Bed Adds Exceptional Versatility-Instantly Transforming The Space Into A Comfortable Guest Suite, Home Office, Or An Additional Bedroom To Suit Your Needs. Offering The Space, Privacy, And Curb Appeal Of A Semi-Detached Home With The Affordability Of A Townhome, This Move-In-Ready Gem Is The Perfect Blend Of Comfort, Convenience, And Style In One Of Richmond Hills Most Desirable Neighborhoods. Just MoveInAndEnjoy. (id:60365)
125 Colle Melito Way
Vaughan, Ontario
Beautifully Maintained 20 x 101 2 Storey Townhouse w/ Double Car Detached Garage, Open Concept Main Level w/ 3 Spacious and Bright Bedrooms on 2nd Floor. Fully Finished Bsmt, With the Convenience of 3 Pc Washroom, Is Made for Recreational Use and Extra Office Space If You Wish. Enjoy the Morning in The Sun-filled Breakfast Nook Overlooking the Garden. Excellent Family-Oriented Neighbourhood in Quaint Cul-De-Sac of Sonoma Heights. Just West Of Islington, North Of Rutherford Ave, This Lovely Home is Mins From Excellent Schools, Shops, & Transit. With 1694 Sqf Above Grade, Perfect for Large, Multi-Gen or Growing Families, Look No Further & Book A Showing Today! Visit Open House Sat 2-4pm (id:60365)
10 William Adams Lane
Richmond Hill, Ontario
Elegant, Sun-Filled Townhome in Prestigious Rouge Woods! This beautifully upgraded,south-facing residence offers 2,377 sq.ft. of refined living space, ideally set back from the main road for peace and privacy. Soaring 9' ceilings on the main and second levels,complemented by a striking 10' tray ceiling in the primary bedroom, enhance the airy, open feel. Enjoy stylish laminate flooring throughout, and a chef-inspired kitchen featuring granite countertops, sleek backsplash, LED pot lights, a generous centre island, and premium stainless steel appliances perfect for both everyday living and sophisticated entertaining. The open-concept living and dining rooms offer an inviting ambiance, while the expansive primary suite boasts a walk-in closet and spa-like ensuite. The professionally finished basement includes a 3-pc bath and private garage access to the main floor ideal for creating a stylish in-law or guest suite with kitchen. Added conveniences include a third-floor laundry and rough-in for a second laundry in the basement. Recently painted in fresh, modern tones. Steps to Richmond Green Sports Centre, top-rated schools, Costco, Home Depot, GO Station, parks, and Hwy 404. A true blend of comfort, style, and versatility in a high-demand community! (id:60365)
18 Marinucci Court
Richmond Hill, Ontario
Welcome to this exceptional 5+2 bedroom, 5-bathroom detached home in the prestigious Millpond Community ! Nestled on a quiet, family-friendly court, this beautifully maintained property offers over 5,000 sq ft of total living space including a professionally finished 2-bedroom basement apartment with separate entrance, perfect for extended family or rental income.The main level features a bright and functional layout with a dedicated office,skylight, and abundant natural light throughout. The spacious kitchen opens to a cozy family room, ideal for entertaining or relaxing.Freshly Painted , Brand new hardwood floor and step. Enjoy the luxury of no sidewalk with a huge driveway that accommodates multiple vehicles. The landscaped front and backyard create a peaceful outdoor oasis, perfect for summer gatherings.Located just steps to top-ranked schools, parks, trails, and all amenities, this home offers the perfect blend of comfort, space, and location.Dont miss this rare opportunity in one of the most sought-after neighborhoods! (id:60365)













