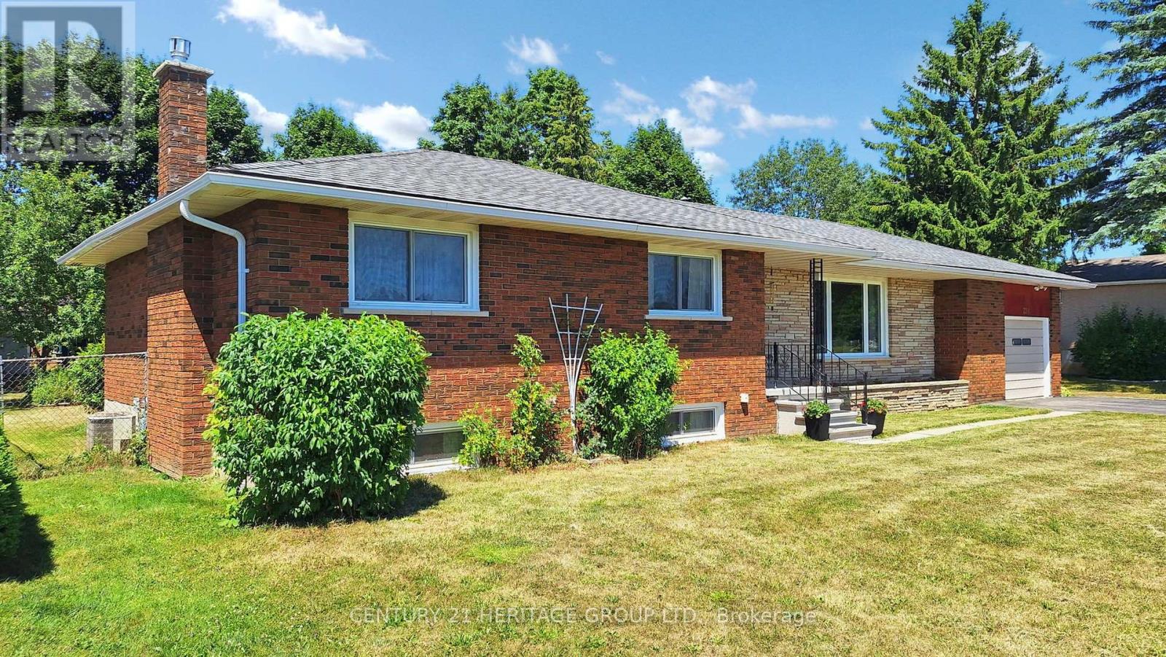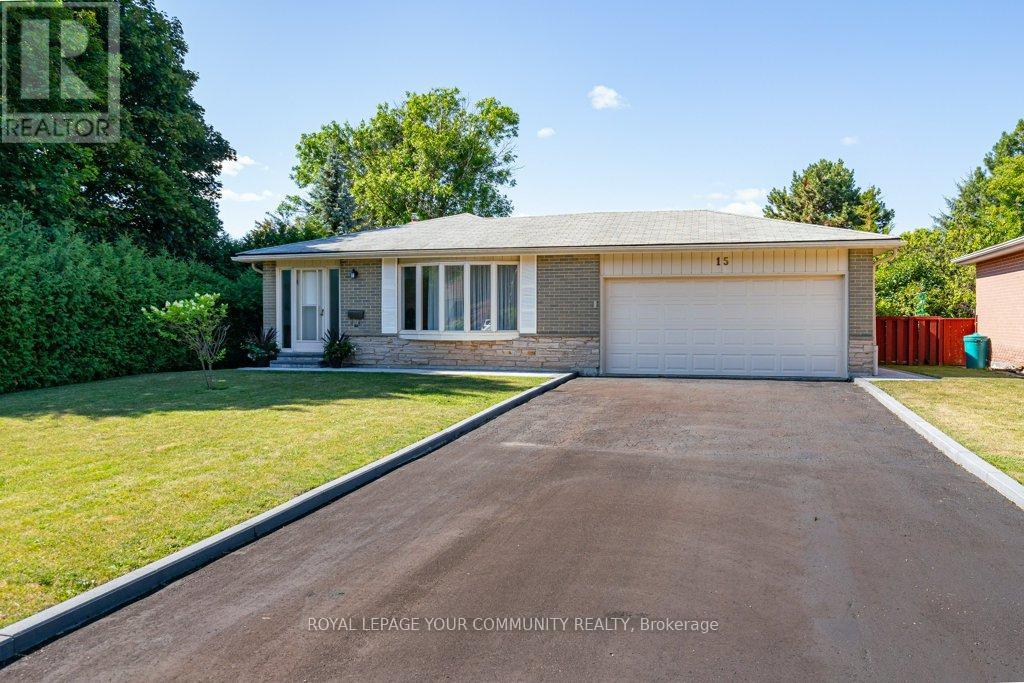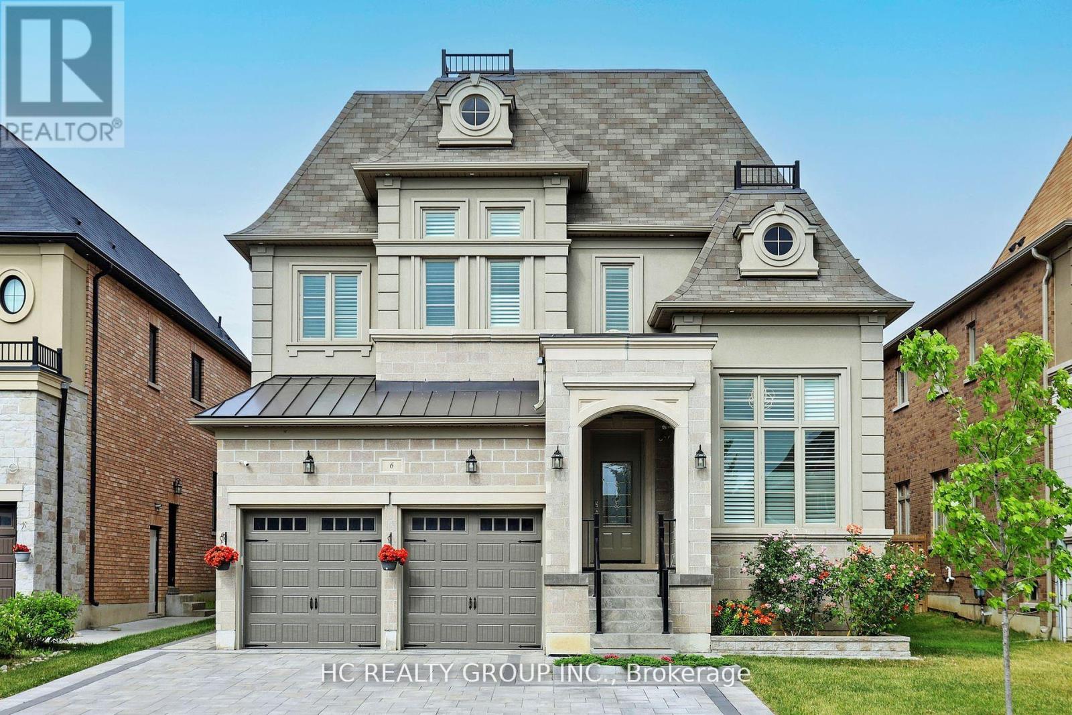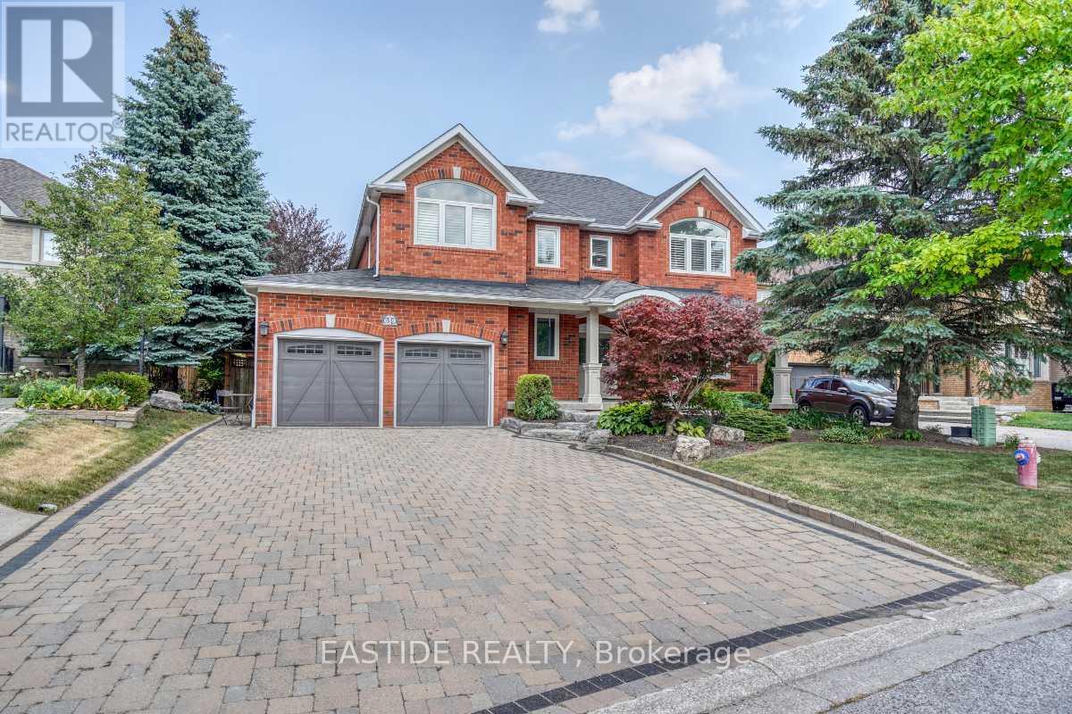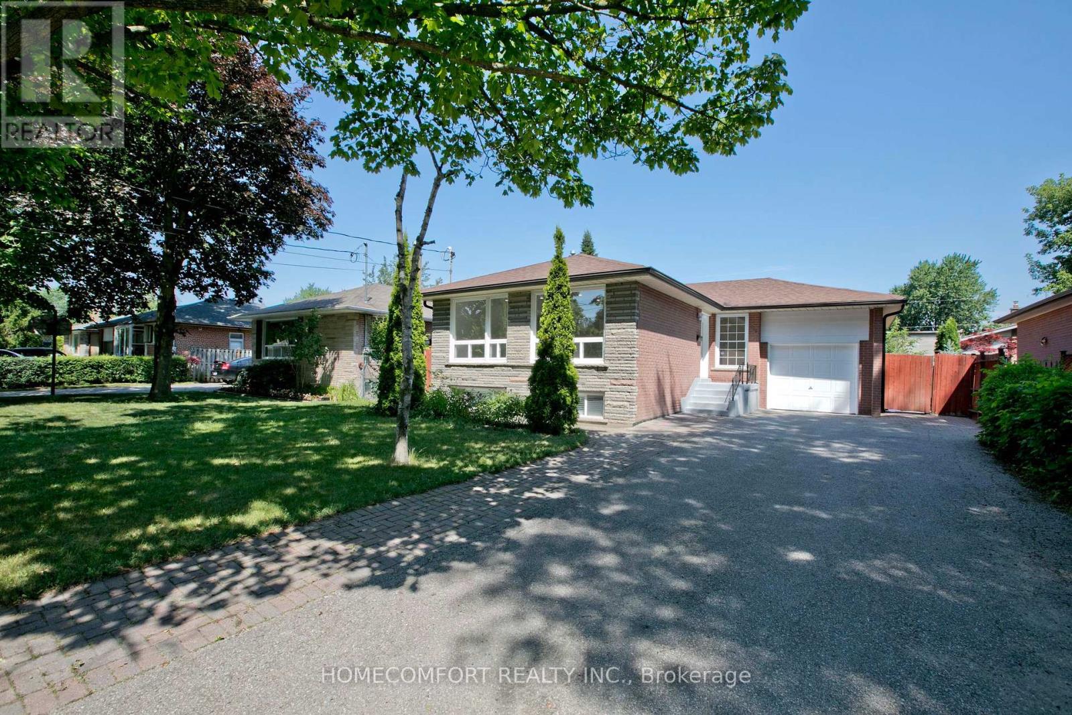388 Bouchier Street
Georgina, Ontario
A Rare Gem You Must See! Nestled in a quiet, surrounded by multi-million dollar homes, this stunning custom-designed residence offers the perfect blend of year-round comfort and resort-style living, in one of the areas most desirable and upscale communities. Enjoy breathtaking four-season views of lush green woods from the front and a spectacular resort-style backyard with a heated in-ground pool. Designed for multigenerational living,features a main residence and a secondary suite, providing space, for large families. Step inside to a sun-filled, open-concept layout featuring oversized windows that capture views of the forest and pool. The upper level is finished with premium light-toned hardwood flooring, soaring ceilings, and custom lighting. The heart of the home is a dream kitchen spacious, modern, complete with a central island, Porcelain-quartz countertops, designer cabinetry, pendant lighting, and professional-grade appliances, perfect for everyday living and stylish entertaining. The lower level is a warm and welcoming retreat, ideal for family gatherings, movie nights, or hosting friends, House comes with with proper sized bedrooms and 4 luxurious bathrooms, there is plenty of space for everyone, enhanced by custom lighting and two statement fireplaces that anchor the space with warmth and charm. Step outside to your private oasis a professionally landscaped backyard designed for entertaining and relaxation. Highlights include a fully equipped heated in-ground pool, epoxy-coated lounge area, expansive deck ideal for dancing and social gatherings, a custom-built fire pit area, an outdoor kitchen and BBQ zone, and even a square sport court. The garage space can be transformed into a party room Over $300,000 in upgrades and design enhancements have gone into every inch of this remarkable property. Whether youre seeking an elegant full-time residence or a weekend escape with cottage-like charm, this home delivers a truly unmatched lifestyle opportunity (id:60365)
14 Thorny Brae Drive
Markham, Ontario
* Welcome To A Truly Remarkable ,Renovated, Exceptional Residence!* Tucked Away On A Premium Street In Prestigious, Desirable, Royal Orchard Golf Course Magnificent Community!*A Quiet, Exclusive Location Within A Community Renowned For Its Mature Trees, Scenic Walking Trails, & Prestigious Golf Course Surroundings* This Is More Than A Home , Its A Refined Lifestyle, Crafted For Those Who Appreciate Beauty, Comfort & Excellence*Meticulously Renovated Interior & Exterior* This Home Offers A Seamless Blend Of Modern Luxury, Timeless Elegance & Thoughtful Design*From The Beautifully Crafted Interlock Driveway To The Solid Front Entrance Door, Every Detail Echoes Of Quality & Style*Step Inside To Discover Designer Selected Hardwood Floors That Flow Gracefully Throughout The Main & Upper Level, Elegant Crown Moulding, Smooth Ceilings & Pot Lights Enhance The Sophisticated Ambiance*The Heart Of The Home Is A Modern, Sleek Kitchen Featuring High-End Built-in Bosch S/S Appliances, Stunning Quartz Countertops, Custom Backsplash, Pantry*The Bright Sun Filled Eat-In Breakfast Nook Offers Sliding Doors That Opens To The Beautifully Landscaped Backyard Garden, Creating A Perfect Space For Casual Dining Or Morning Coffee* The Open-Concept Layout Extends Into A Cozy Yet Spacious Family Room With A Gas Fireplace & Oversized Windows That Flood The Space With Natural Light*The Living & Dining Flow Effortlessly, Offering The Ideal Setting For Both Entertaining & Everyday Luxury Living*Generous Size Bedrooms Offer Hardwood Flooring, Contemporary Finishes & An Inviting Atmosphere*The Attention To Detail, Quality, Workmanship Are Evident At Every Turn*Finished Basement Offers An Additional Level Of Living Space, Perfect For Hosting Gatherings, Movie Nights,Plumbing Set-Up For An Additional Kitchen*Top-Rated Schools Easy Access To Transit, Future Subway With Approved Stop At Yonge/Royal Orchard, Currently 1 Bus To Finch Station & York Uni Making It An Exceptional Place To Call Home !* (id:60365)
224 Glenn Avenue
Innisfil, Ontario
Charming 3+1 Bedroom Bungalow on Oversized Lot in Prime Stroud Location. Let your children walk to school with ease from this well maintained, all-brick custom bungalow, nestled on a spectacular 102 x 165 fully fenced lot in one of Stroud's most desirable neighborhoods. Featuring a convenient double gate to the backyard, this property offers ample space for outdoor living and even room to park your RV or boat beside the garage.Step inside to find hardwood floors throughout the main level, complemented by large windows that flood the home with natural light. All bedrooms are generously sized, each with ample closet space. The updated windows and high-efficiency gas furnace provide both comfort and energy savings.The high-ceilinged basement offers tremendous versatility with a full second eat-in kitchen, an expansive recreation room with cozy gas fireplace, and a private walkout to the garage. Perfect for multigenerational living or potential in-law suite.Commuters will love the unbeatable location just 2 minutes from the GO Train, and a short drive to Highway 400, Innisfil Beach, and the City of Barrie. This home truly combines space, style, and convenience in a family-friendly setting. (id:60365)
543 Heddle Crescent
Newmarket, Ontario
This Sunfilled, Beautifully Maintained Semi-Detached Home Is Ideally Located On A Quiet Corner Lot In Stonehaven, One Of Newmarket's Most Desired Neighborhoods. The Versatile Second Level Offers 3 Spacious Bedrooms And A Large Den/Family Room That Can Be Easily Converted To A 4th Bedroom.The Bright Eat-In Kitchen Is Highlighted By New Butcher Block Countertops (2025), Stainless Steel Appliances And A Spacious Breakfast Area, With Brand New Cabinetry (2025) And A Walkout To A Deck And Fenced Backyard, Perfect For Summer Entertaining Or Everyday Living. The Entire House Features Brand New Laminate Flooring (2025) And The Kitchen Has Been Outfitted With Brand New White Soft Closing Cabinets (2025).The Entire Home Is Freshly Painted (2025) In A Modern, Colour Palette That Enhances The Home's Natural Light. Ready For Your Vision the Unfinished Basement Is A Blank Slate Waiting to be Transformed. Located In A Quiet, Family Friendly Street, This Home Is Close To Top Rated Schools, Parks, Trails, Shopping, Magna Centre, Short Distance To 404 And So Much More! (id:60365)
15 Stornoway Crescent
Markham, Ontario
There are many reasons why you would want 15 Stornoway Crescent to be your home. 1) This much loved home has been owned and lovingly cared for by the same wonderful family since it was built close to 60 Years Ago. 2) Designed and constructed in an era when pride was taken in building solid homes not disposable houses.3)A large living room combined with dining room and a new sliding door leading to an over 500sq' wooden deck, perfect for outdoor entertaining. 4) The primary bedroom includes an ensuite 2 piece bathroom and a walk in closet. 5) A large walkout basement with two large rooms that could be used as bedrooms and in addition a large recreation room. 6) The basement includes a new three piece washroom and a new sliding door with a key lock. This door leads to a large fenced back garden with a private patio perfect for a cup of tea and a quiet read. 7)A newly built walkway and gate for easy access to the air conditioning unit. 8)Lots of upgrades provides peace of mind; electrical Panel 2024, electrical meter 2024, professional landscaping 2024, deck power washed and stained 2024, back patio 2024, laminate flooring 2025, Furnace 2023, roof replaced 2012. 9) A large two car garage, and parking space on the driveway for six cars!! 10)This home is located within walking distance to shops, schools and parks. Just a five minute drive to ski hills, golf courses, grocery stores and restaurants. Close Proximity to amazing transportation from public transit, which will just get better with the proposed north Yonge subway extension and only minutes from major highways such as the 407 and Highway 7 and a Short drive to Highway 404.This well loved family home is located in a peaceful mature neighbourhood is awaiting its next chapter with you (id:60365)
36 - 1 Testa Road
Uxbridge, Ontario
A cozy 2 bedroom condo townhouse with an open concept layout and walkout to patio right off the kitchen. Perfect for first time buyers, down sizers or investors. Two nice sized bedrooms, main floor in suite laundry and loads of storage space upstairs in utility room (that could also be used as an office or craft room) and more storage on the main floor under the stairs. Enjoy a private terrace and an exclusive parking spot very close to the home entrance. New windows and roof. No snow shovelling, grass cutting or maintenance! Just enjoy this adorable community that is just minutes to all amenities in beautiful Uxbridge! Shopping, transit, schools, parks, walking trails and senior centre all within minutes. Time to call Uxbridge home! (id:60365)
158 Beach Road
Georgina, Ontario
Rare Opportunity Raised Bungalow Duplex Style with Waterfront Access in theHeart of Keswick! This versatile single-family home comes with a fully legal, city-approved basement apartment, offering the ideal setup for investors or multigenerational families. Located just steps from Cooks Bay, this upgraded property offers exclusive community waterfront access, an oversized backdeck, and ample parking perfect for boat storage or multiple vehicles. Main Floor + Legal 2-Bedroom Apartment.The property has been assigned an accessory apartment designation by the City of Georgina. The fully finished lower-level unit features 2 bedrooms, a private entrance, and a separate hydro meter, allowing tenants to control their own energy usage and reduce costs for the owner. Investor or Owner-Occupier Ready. Live comfortably on the main floor while the lower unit helps pay your mortgage, or rent out both units for maximum return. The home has been professionally upgraded with long-term value in mind: New insulation and full stucco exterior finish (2025.Exterior water proofing and interior spray foam foundation protection. New bay window and dusk to dawn sensor exterior lighting. New front porch completed in 2025. Waterfront Lifestyle & Private Community Perks.This unique property includes access to a private neighborhood beach and a dock for boat launches via a low annual keyholder fee. As a property owner, you and your guests can enjoy the spoils of Lake Simcoe living boating, fishing, swimming, and more. Prime Location Steps from the Lake, Minutes to the City Situated in the thriving lakeside community of Keswick, part of the Town of Georgina in York Region, just 45 minutes north of Toronto via Hwy 404. Surrounded by a growing number of upgraded homes, this is a high-potential investment area where values continue to climb. (id:60365)
6 Redkey Drive
Markham, Ontario
Experience luxury living in this custom-built 4,044 sq. ft. home, featuring over $500K in high-end upgrades. The main floor boasts 10 ft. ceiling with pot lights throughout and a double-sided fireplace in-between the living and family rooms. The chefs kitchen includes premium Miele built-in appliances, a gas cooktop, integrated fridge, breakfast area, and a cozy pantry. Contemporary layout with stylish design. The primary bedroom offers a private office, a custom over-sized walk-in closet, and a spa-like ensuite with heated floor. Enjoy the finished walk-up basement with an open-concept recreation/entertainment area and an additional washroom. Professionally landscaped yards. Bonus features include a custom pet wash station and epoxy-coated garage floor. Conveniently located, close to Hwy 407. A rare opportunity to own a truly exceptional home. (id:60365)
659 Mariner Lane
Newmarket, Ontario
Welcome to 659 Mariner Lane A Stunning Mattamy-Built Home in Prestigious Stonehaven! Nestled on a quiet Cue De Sac , this spacious 4+2 bedroom, 4-bathroom home boasts approximately 4,500 sq. ft. of total living space with 9-ft ceilings on the main floor and a beautifully finished basement. The open-concept layout flows effortlessly, leading to a private backyard oasis featuring a saltwater inground pool, perfect for summer entertaining. Thoughtfully updated with new furnace, 12 windows, and sliding kitchen doors (approx. 5 yrs ago). Features include a double garage + 4-car driveway, family room with fireplace, and ample storage. Located in the sought-after Stonehaven-Wyndham community near schools, parks, and amenities. (id:60365)
107 Saint Francis Avenue
Vaughan, Ontario
Welcome To This Beautifully Renovated 4 Bedroom Home, Offering 2789 Square Feet of Elegant Living. From The Moment You Arrive, You'll Notice The Brand New Door + Inviting Curb Appeal. All New Hardwood Strip Flooring On 2nd + Main Floor. New Porcelain Flooring In Hallway + Kitchen . Gleaming Quartz Countertops In Kitchen Upgraded Kit. Cabinets, Stainless Steel Appliances , Over Looking Family Room + W/O To Patio. All Bathrooms Have Been Done With Creaser Stone countertops. 3 Bathrooms on 2nd Floor, Large Spacious Primary Bedroom with Sitting Area, 5pc Bath & Large Walk in Closet. Walk Out to Balcony from 4th Bedroom. Enjoy A Fully Finished Basement With Wet Bar + 3Pc Bath. Move In Ready. Great Area To Raise A Family. Close To Church, Schools, Parks, Transit, Shopping, Hwy 400 & Much more. (id:60365)
435 Taylor Mills Drive S
Richmond Hill, Ontario
Top Ranked School Zone - Bayview Secondary School; Separate Entrance to the Self-contained Finished Basement, ideal for in-law suite or rental unit; Main Floor: New Kitchen(2025, New Cabinets, New Quartz Countertop & Backsplash, New Fridge, New Dishwasher, New Range Hood); New washroom; Basement: Newer Kitchen/Washroom; Smooth Ceilings with Pot Lights Throughout Main and Basement; No Sidewalk - Spacious driveway that fits up to 6 vehicles; Steps away from Go Train and Public Transit; Close to major shopping such as Walmart, Costco and grocery stores; Prime lot size: 53x100 ft; Hot Water Tank is owned - no rental fee (id:60365)
3 Hiram Road
Richmond Hill, Ontario
Welcome to this exquisite, custom-designed detached residence offering approximately 4,496 square feet of luxurious living space ( basement, main floor, second floor)nestled in a prime family-friendly neighborhood. Meticulously upgraded with over $700,000 in premium enhancements, this grand 4- bedroom, 5-bathroom home blends timeless elegance with modern convenience. Step into a thoughtfully designed interior featuring a gourmet custom kitchen equipped with Sub-Zero fridge, Wolf cooktop, Wolf wall oven and microwave, and a Bosch dishwasher. Entertain in style with a designer backyard oasis complete with a gas fireplace, built-in BBQ island, privacy wall, and a multi-zone sprinkler system. The spacious second floor offers four generously sized bedrooms and three full bathrooms, including custom-built his and hers walk-in closets. The fully finished basement includes a nanny suite with private bath, custom bar, and glass-door wine cellar perfect for hosting or unwinding. Enjoy year-round comfort with two separate heating and cooling systems, steam humidifier, and a whole-home water treatment system. Modern upgrades extend to windows, roof, electrical, and plumbing, ensuring peace of mind and efficiency. Additional luxury features include: Hansgrohe and Toto fixtures throughout, 72" linear gas fireplace with custom wall unit in the family room, Gas fireplace in basement, Built-in ceiling speakers (no amp), Custom cabinetry in all bathrooms and powder room, Two skylights, bringing in natural light, Pot lights throughout Central vacuum system, All custom window shades and light fixtures included. This elegant residence is a perfect blend of refined craftsmanship, top-tier appliances, and thoughtful upgrades ready for your family to call home. Please check out Virtual and 3D Tour!!!!!! (id:60365)



